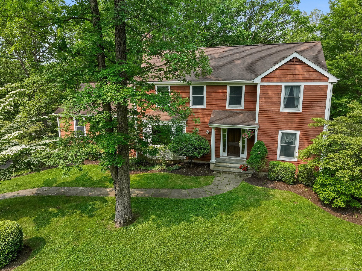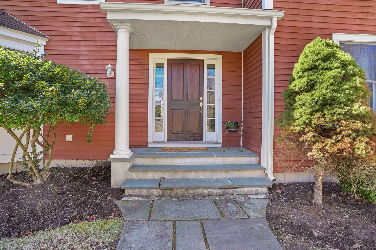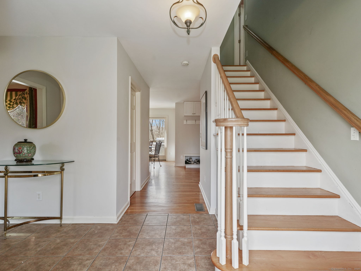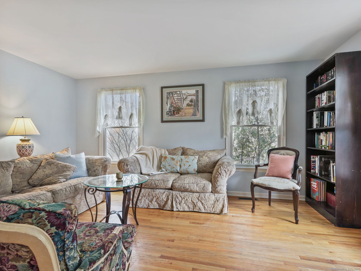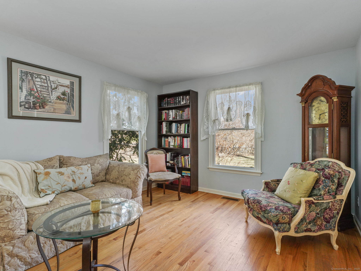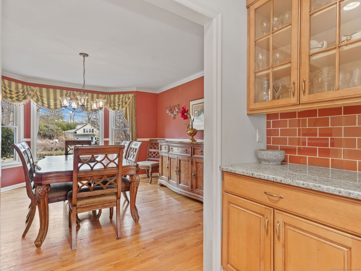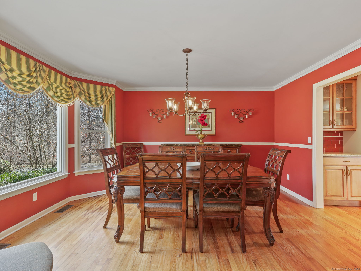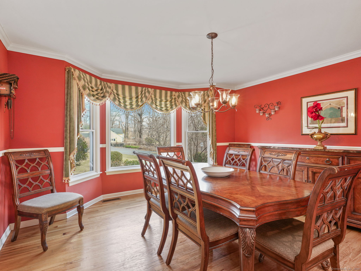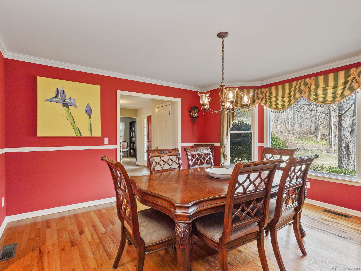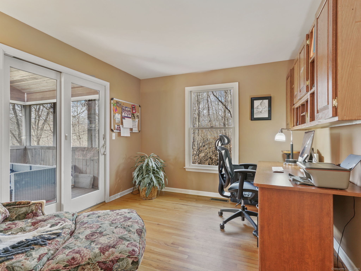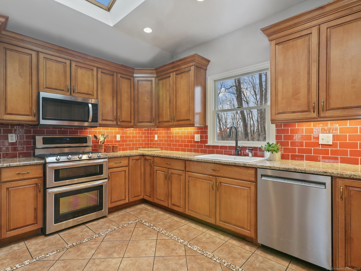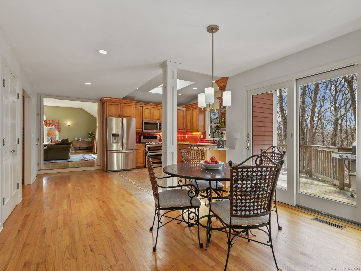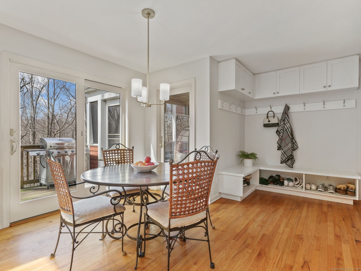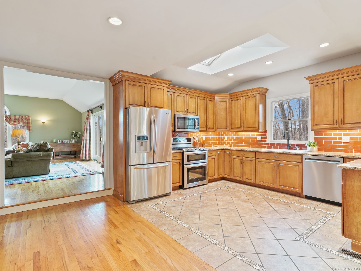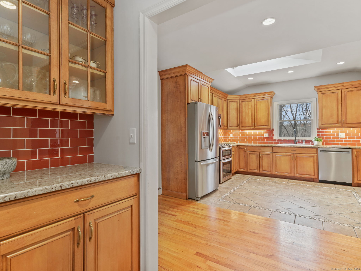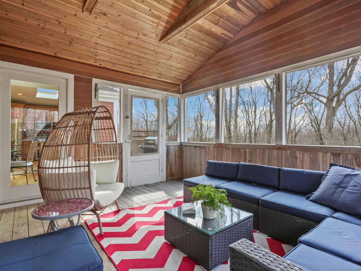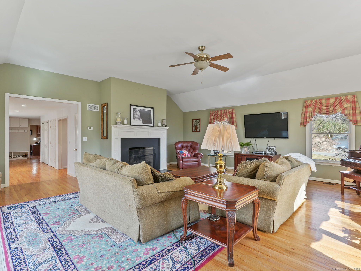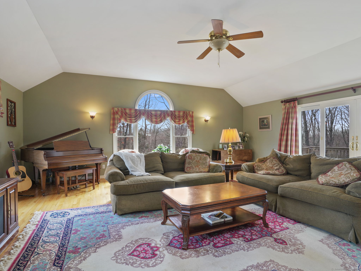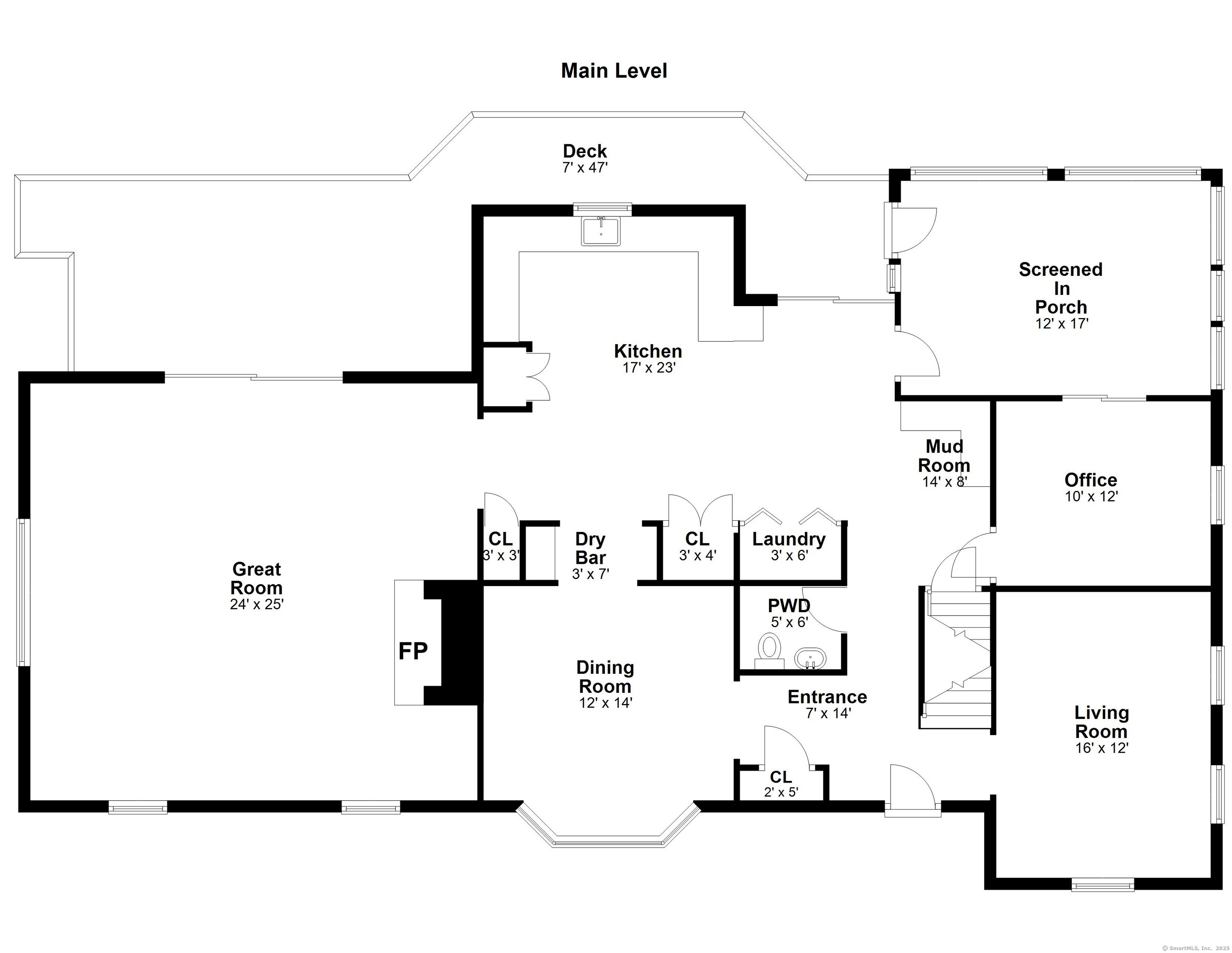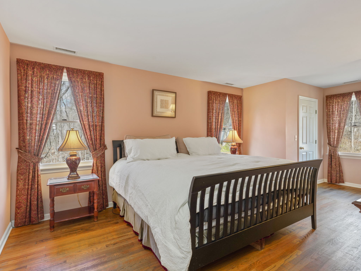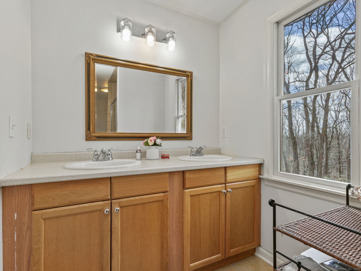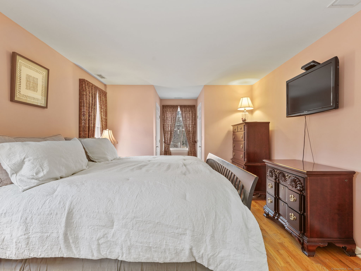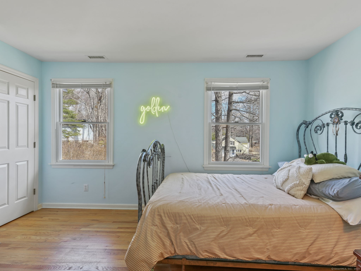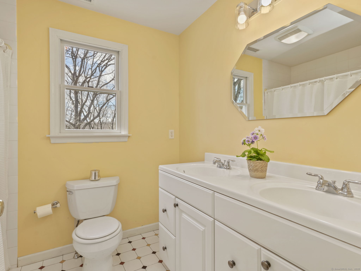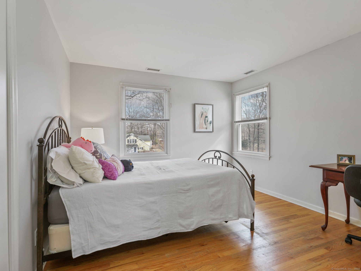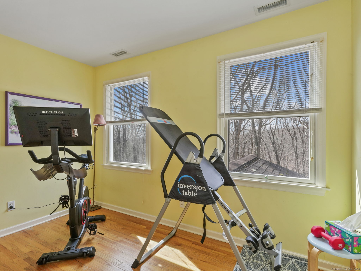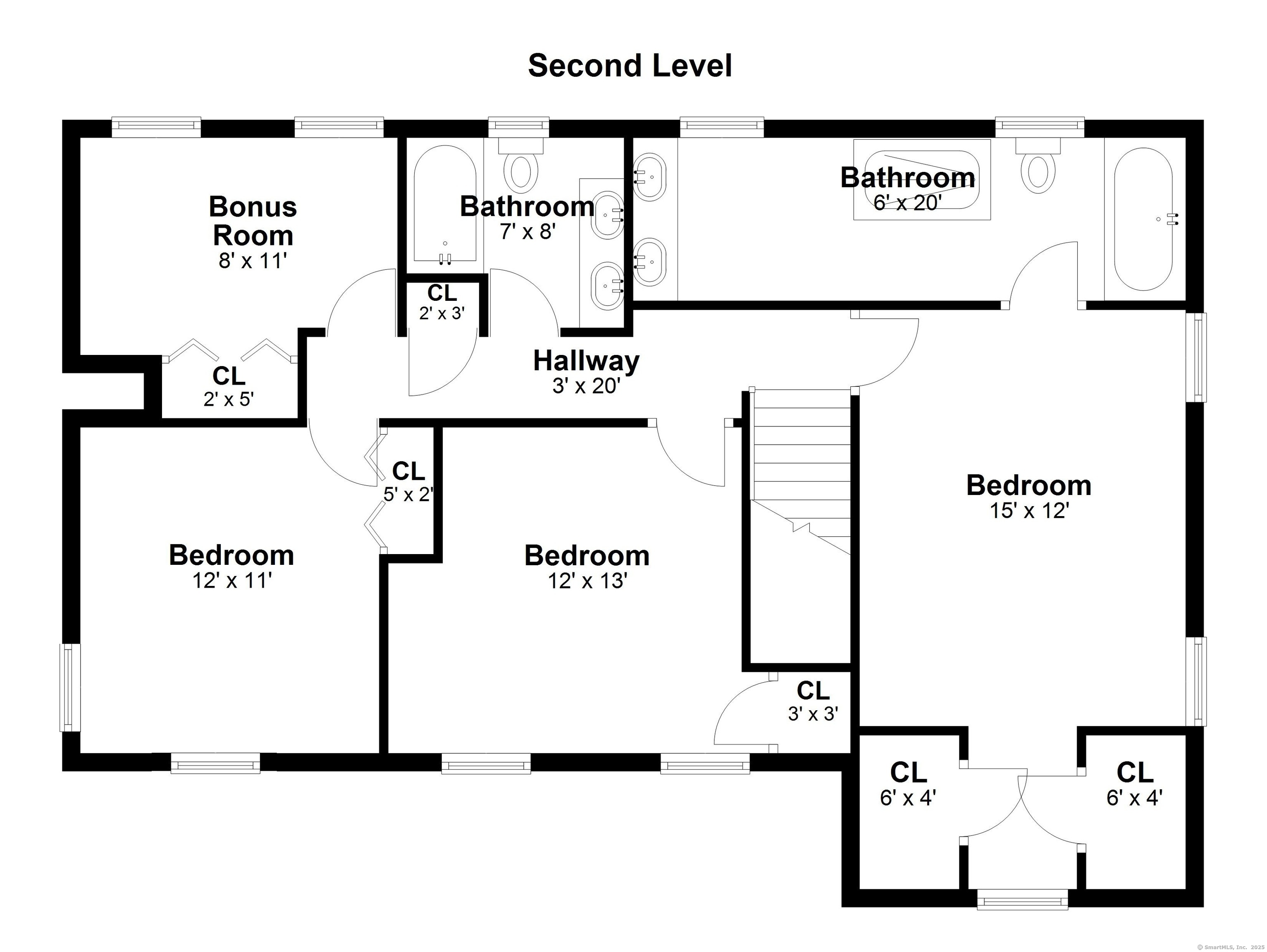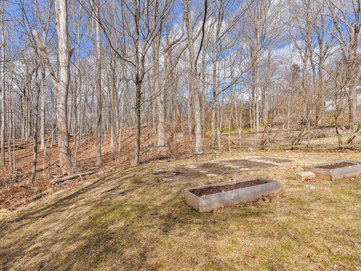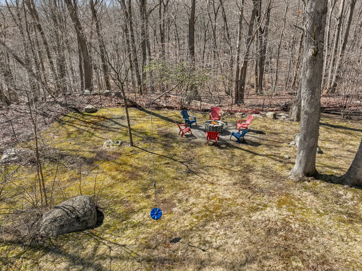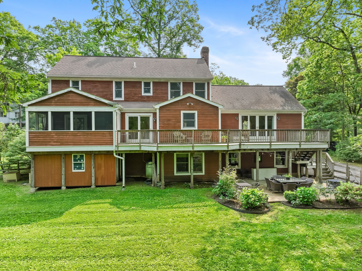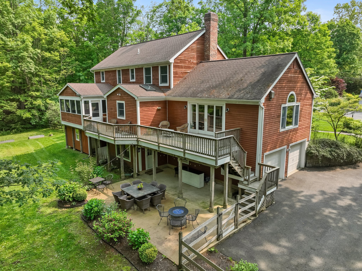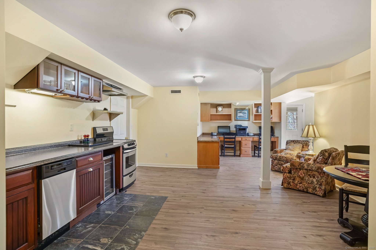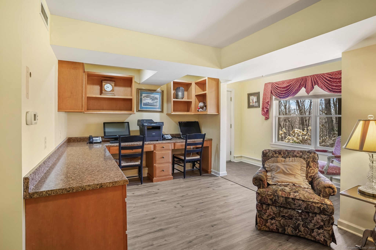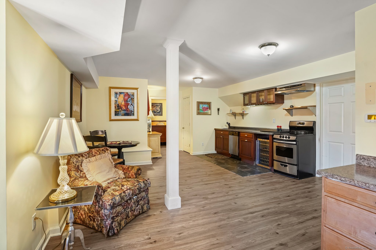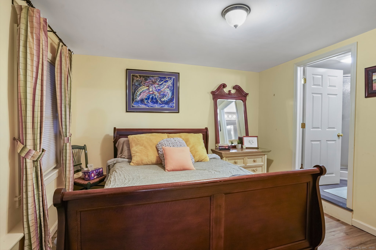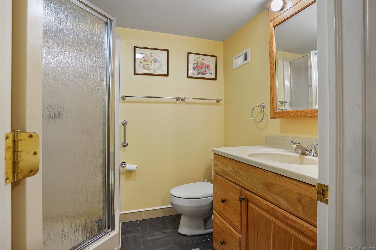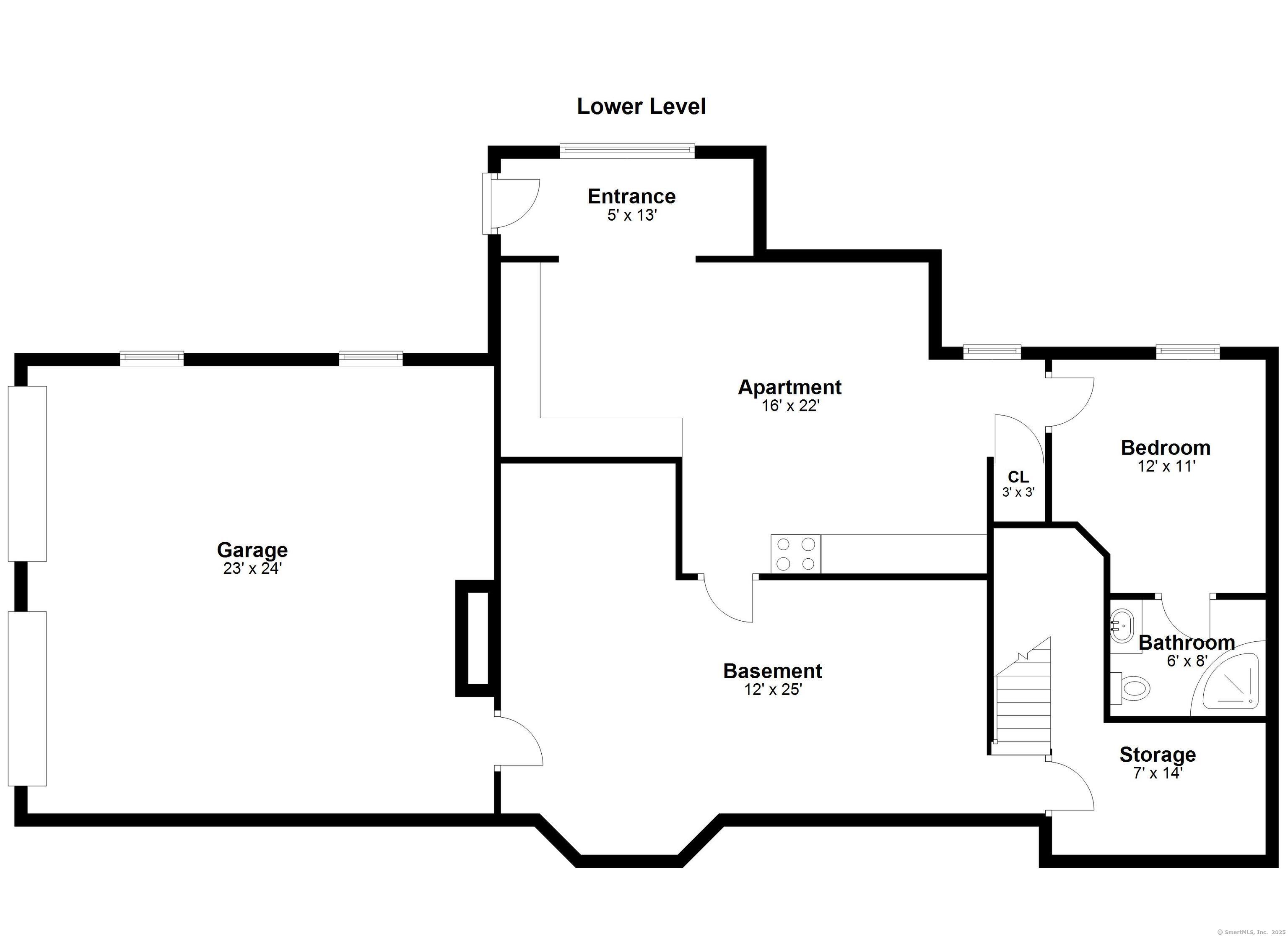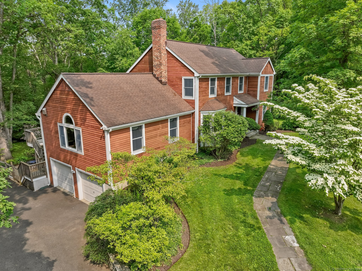More about this Property
If you are interested in more information or having a tour of this property with an experienced agent, please fill out this quick form and we will get back to you!
235 Lonetown Road, Redding CT 06896
Current Price: $924,900
 4 beds
4 beds  4 baths
4 baths  2828 sq. ft
2828 sq. ft
Last Update: 6/18/2025
Property Type: Single Family For Sale
Privacy, quality, style, and convenience! This four-bedroom colonial, built in 2003, could easily live as a five-bedroom. Designed with attention to detail and comfort, it offers the perfect blend of spaces inside and out for hanging out with close family and friends and entertaining. There are hardwood floors throughout and many windows and french doors that welcome the eastern and western light and views of the open space that abuts this wonderful property. Enjoy cozy evenings in front of the fire in the enormous great room or a summer evening around the fire pit in the backyard. Gardening is a pleasure as the back is fully fenced to keep creatures out and your dogs in! On the lower level, and leading out to the terrace, is an in-law suite/office with a kitchen, bedroom, bathroom, and living area. The screened-in porch (with outdoor TV) is off the kitchen and the deck, which spans the rear of the house. Working from home is easy in the office just off the kitchen. Beautiful landscaping frames the house, and the location cannot be beat! Close to schools, shopping, and the train - its all about convenience and coming home to quiet serenity. Dont miss out!
Buyer financing fell through - this house is ready to go for a quick close!
From Rt 107 (Hill Road), continue on (it turns into Lonetown Road) to #235 on the left. GPS
MLS #: 24101292
Style: Colonial
Color: Brown
Total Rooms:
Bedrooms: 4
Bathrooms: 4
Acres: 2.06
Year Built: 2003 (Public Records)
New Construction: No/Resale
Home Warranty Offered:
Property Tax: $14,326
Zoning: R-2
Mil Rate:
Assessed Value: $498,800
Potential Short Sale:
Square Footage: Estimated HEATED Sq.Ft. above grade is 2828; below grade sq feet total is ; total sq ft is 2828
| Appliances Incl.: | Electric Range,Microwave,Refrigerator,Dishwasher,Washer,Dryer |
| Laundry Location & Info: | Main Level |
| Fireplaces: | 1 |
| Basement Desc.: | Full,Storage,Garage Access,Apartment,Cooled,Partially Finished |
| Exterior Siding: | Clapboard,Cedar |
| Exterior Features: | Porch-Screened,Porch,Deck,Gutters,French Doors,Patio |
| Foundation: | Concrete |
| Roof: | Asphalt Shingle |
| Parking Spaces: | 2 |
| Garage/Parking Type: | Under House Garage |
| Swimming Pool: | 0 |
| Waterfront Feat.: | Not Applicable |
| Lot Description: | Fence - Partial,Borders Open Space,Cleared |
| Nearby Amenities: | Golf Course,Health Club,Lake,Library,Medical Facilities,Park,Stables/Riding,Tennis Courts |
| Occupied: | Owner |
Hot Water System
Heat Type:
Fueled By: Hot Air.
Cooling: Central Air
Fuel Tank Location: In Basement
Water Service: Private Well
Sewage System: Septic
Elementary: Redding
Intermediate:
Middle: John Read
High School: Joel Barlow
Current List Price: $924,900
Original List Price: $924,900
DOM: 13
Listing Date: 6/4/2025
Last Updated: 6/4/2025 12:34:27 PM
List Agent Name: Mary Phelps
List Office Name: William Pitt Sothebys Intl
