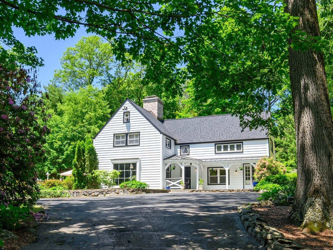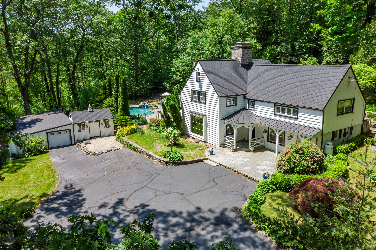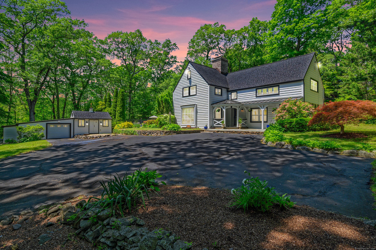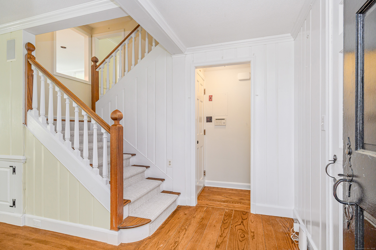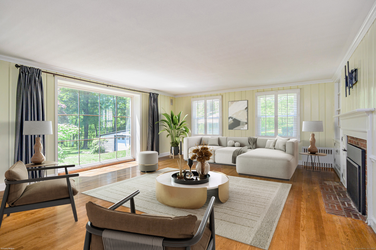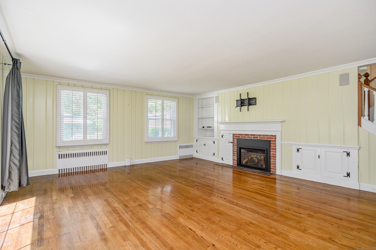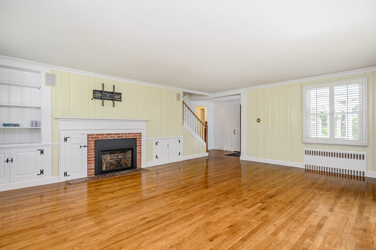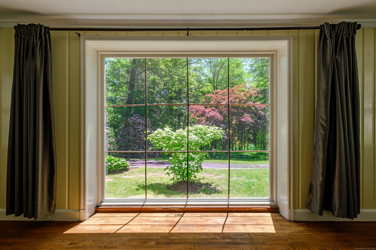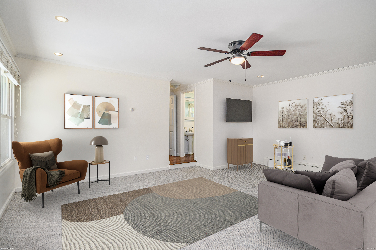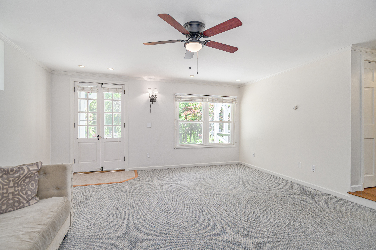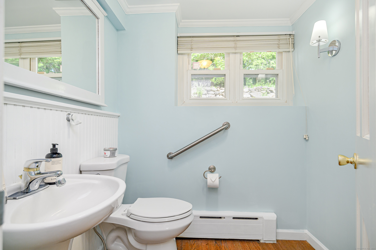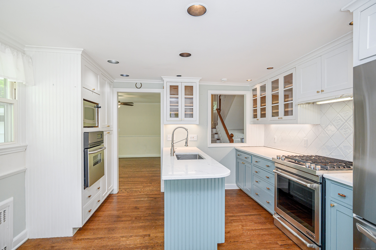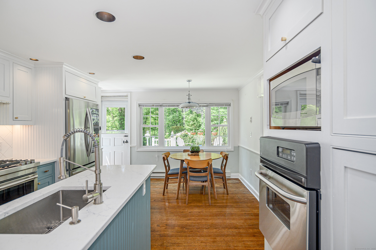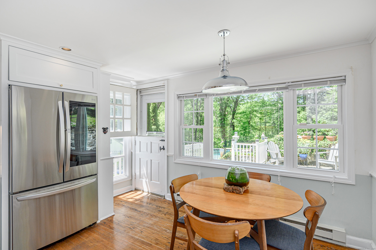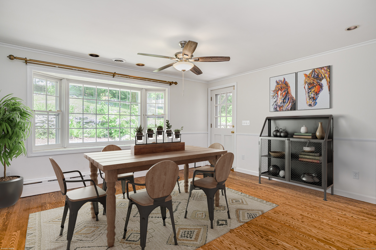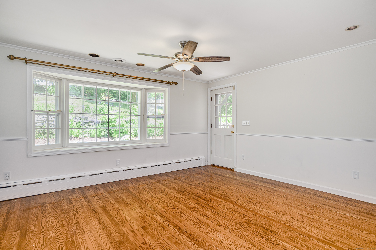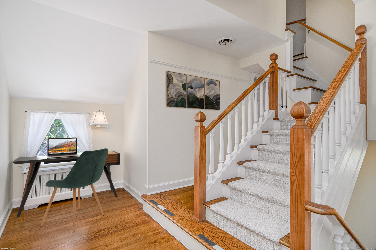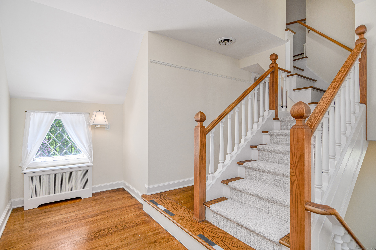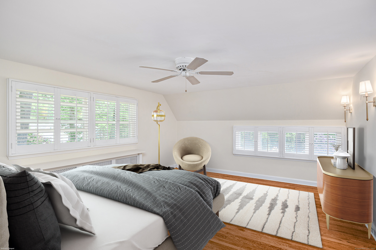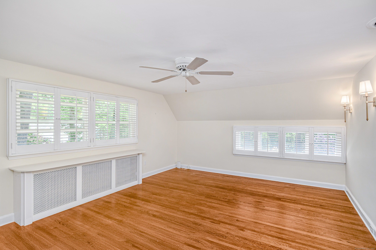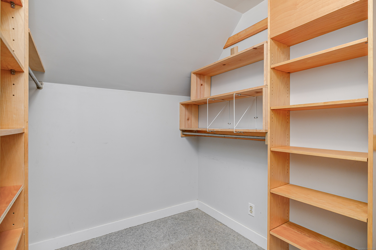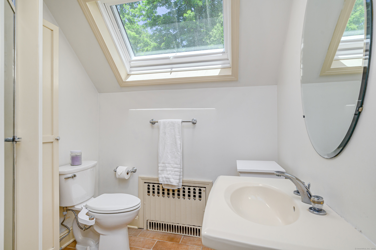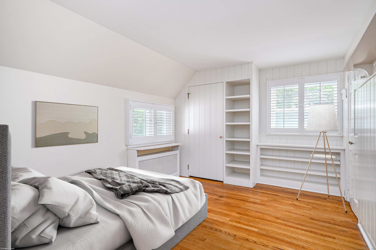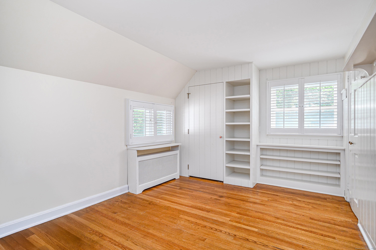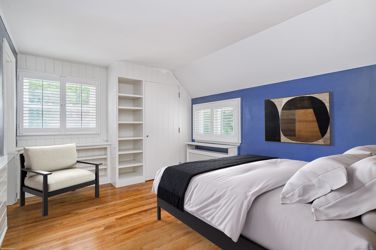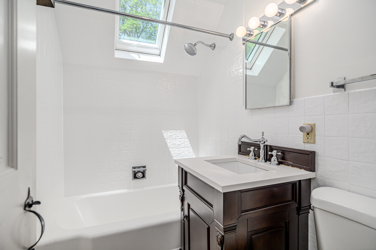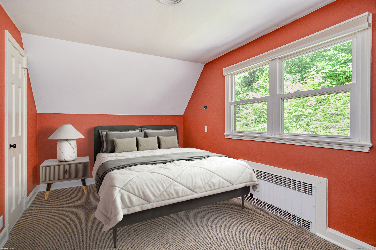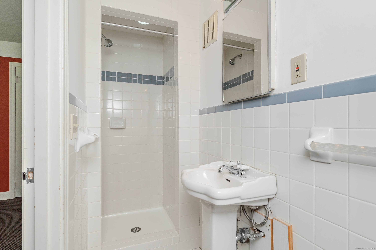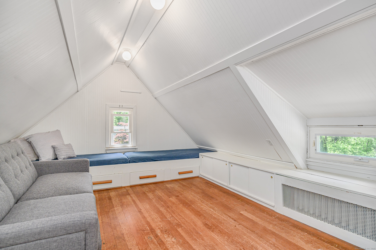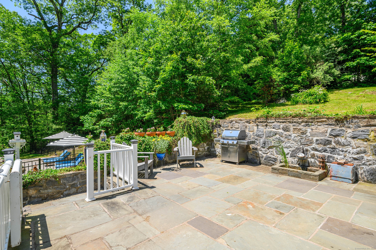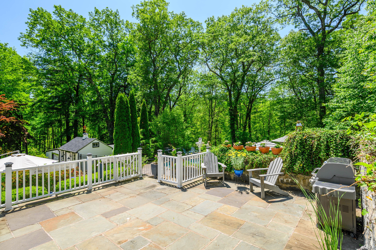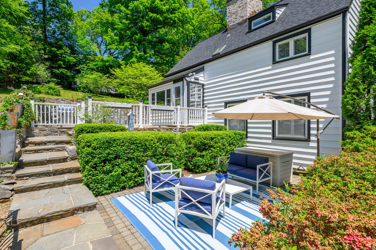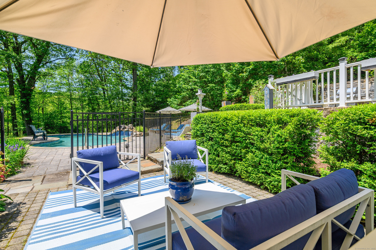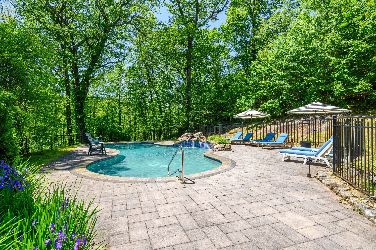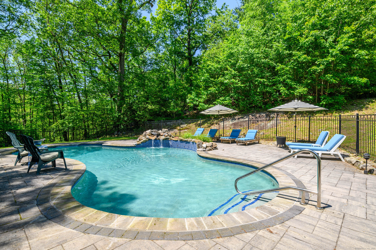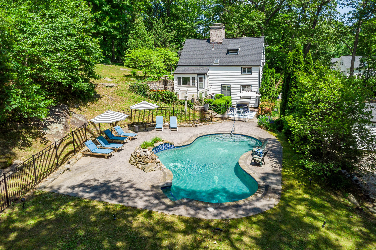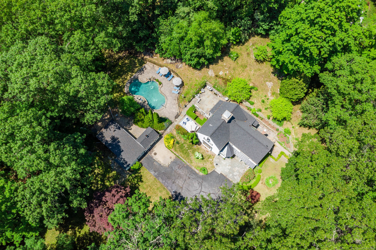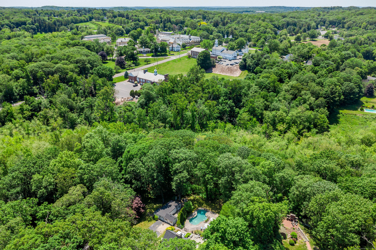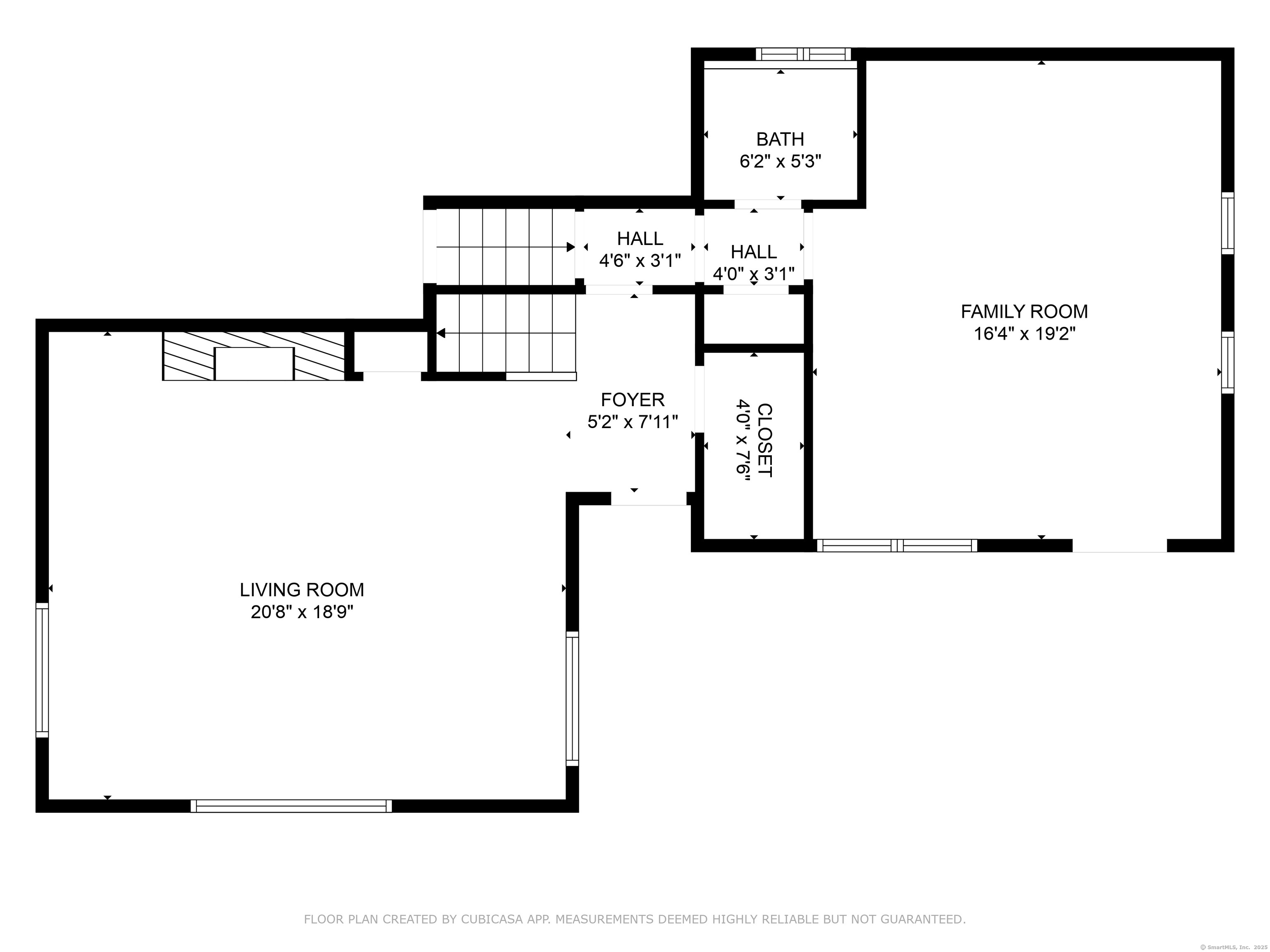More about this Property
If you are interested in more information or having a tour of this property with an experienced agent, please fill out this quick form and we will get back to you!
77 Crest Road, Middlebury CT 06762
Current Price: $799,000
 4 beds
4 beds  4 baths
4 baths  2674 sq. ft
2674 sq. ft
Last Update: 6/19/2025
Property Type: Single Family For Sale
Privacy, charm and timeless craftsmanship only begin to describe all that 77 Crest Rd has to offer. Nestled in the Hamlet of Middleburys Historic District, this 2,600+ sq ft Contemporary Craftsman boasts flexible living with 4 full bedrooms, 3.5 baths, Large living room, and Large family room with 1/2 bath. 2 Blue Stone patios and a Belgian block patio perfectly placed alongside the newly renovated in-ground, gunite Saltwater swimming pool with newer mechanicals, fence, waterfall and SURROUNDED by the 9+ acre Crest Preserve, one of Middleburys 62 Land Trusts designed to keep with the towns history of nature preservation. Original, winding hand-carved staircases, colonial wood shutters, reading nooks, finished attic and original hardwood floors throughout, blend seamlessly with the detail oriented modern updates this home craved. Inside the FRESHLY Painted Interior youll find updated bathrooms, gas insert fireplace, electric, A/C, chefs kitchen w/ granite counters, double oven and new stainless-steel appliances looking out picture windows to your pool oasis, patios, backyard and Soaring land trust views. The OVERSIZED window-wall in the living room picture frames the landscaped front yard with mature perennials and Japanese maples. Outside, new siding, roof, barn lighting, chimney, and landscaping make this a true Gem of a home. Listen to the town church bells while entertaining or just peacefully enjoying this magical 1.5-acre location.
All outdoor furniture, BBQ and pool vacuum included in the sale. 2 hours to NYC, walking distance to bars and restaurants, and an easily converted in-law apt if desired, 77 Crest Rd has everything one could possibly want for a personal retreat or family home. Come live the life of updated, meticulous serenity. Agents, a Full List of renovations and updates is in the Documents Tab.
Whittemore Rd to Crest Rd. First white house on left past the Middlebury Library
MLS #: 24101291
Style: Contemporary
Color: White
Total Rooms:
Bedrooms: 4
Bathrooms: 4
Acres: 1.5
Year Built: 1935 (Public Records)
New Construction: No/Resale
Home Warranty Offered:
Property Tax: $8,355
Zoning: R80
Mil Rate:
Assessed Value: $256,300
Potential Short Sale:
Square Footage: Estimated HEATED Sq.Ft. above grade is 2674; below grade sq feet total is ; total sq ft is 2674
| Appliances Incl.: | Gas Range,Oven/Range,Wall Oven,Microwave,Range Hood,Refrigerator,Dishwasher,Washer,Dryer |
| Laundry Location & Info: | Lower Level Basement |
| Fireplaces: | 1 |
| Energy Features: | Extra Insulation,Fireplace Insert,Programmable Thermostat,Storm Doors,Storm Windows |
| Interior Features: | Audio System,Security System |
| Energy Features: | Extra Insulation,Fireplace Insert,Programmable Thermostat,Storm Doors,Storm Windows |
| Home Automation: | Built In Audio,Security System,Thermostat(s) |
| Basement Desc.: | Partial,Sump Pump,Concrete Floor |
| Exterior Siding: | Vinyl Siding |
| Exterior Features: | Grill,Porch,Gutters,Stone Wall,French Doors,Patio |
| Foundation: | Block |
| Roof: | Asphalt Shingle |
| Parking Spaces: | 2 |
| Driveway Type: | Private,Paved |
| Garage/Parking Type: | Tandem,Detached Garage,Paved,Driveway |
| Swimming Pool: | 1 |
| Waterfront Feat.: | Not Applicable |
| Lot Description: | Fence - Partial,Lightly Wooded,Borders Open Space,Level Lot,Cleared,Professionally Landscaped |
| Nearby Amenities: | Commuter Bus,Golf Course,Library,Park,Private School(s) |
| In Flood Zone: | 0 |
| Occupied: | Owner |
Hot Water System
Heat Type:
Fueled By: Hot Water.
Cooling: Central Air
Fuel Tank Location: In Basement
Water Service: Private Well
Sewage System: Septic
Elementary: Long Meadow
Intermediate: Per Board of Ed
Middle: Memorial
High School: Pomperaug
Current List Price: $799,000
Original List Price: $799,000
DOM: 14
Listing Date: 6/4/2025
Last Updated: 6/5/2025 4:05:03 AM
Expected Active Date: 6/5/2025
List Agent Name: Blair Patterson
List Office Name: William Raveis Real Estate
