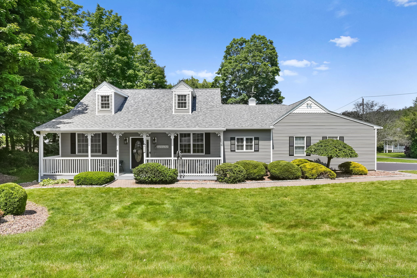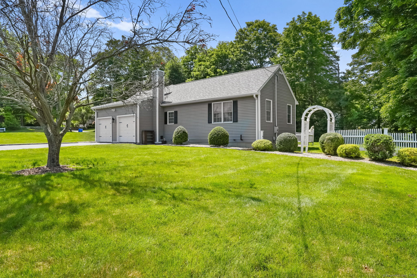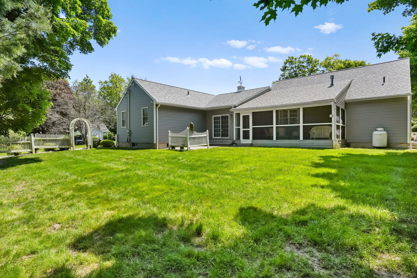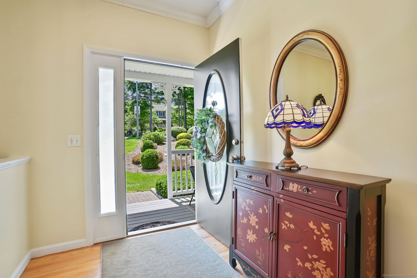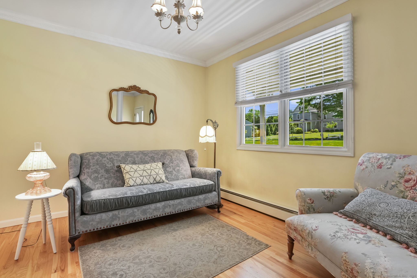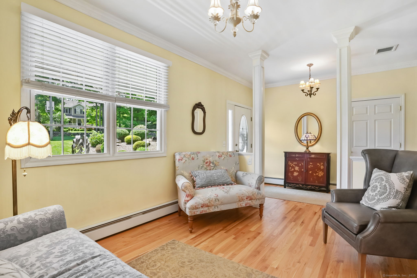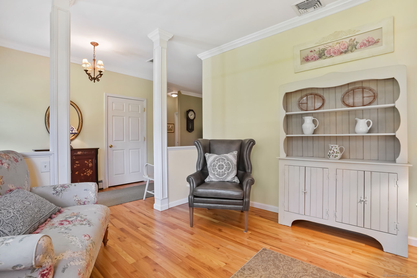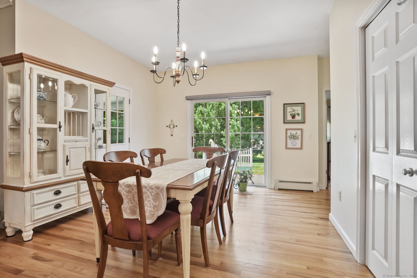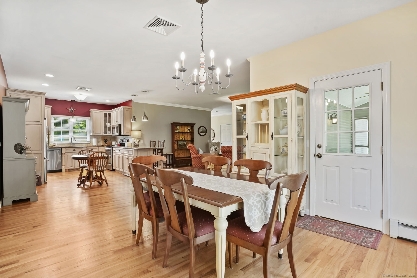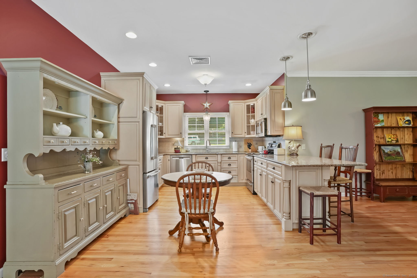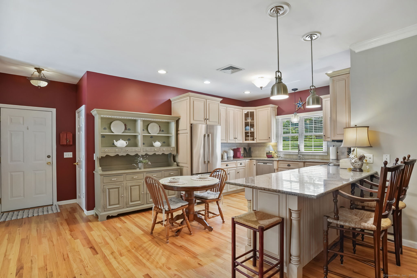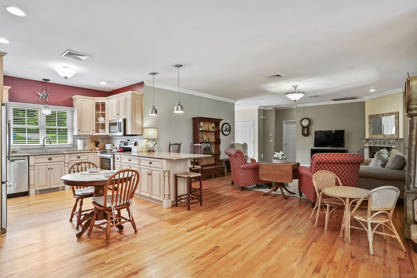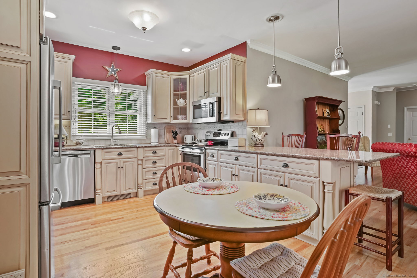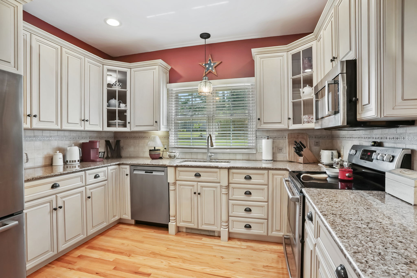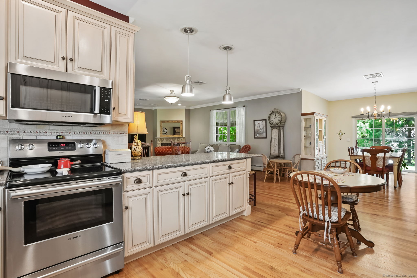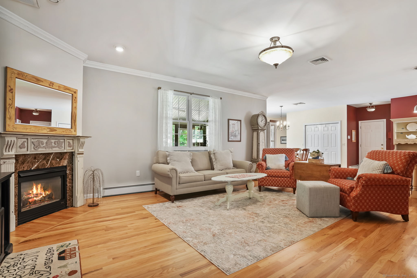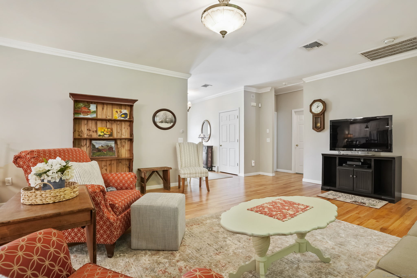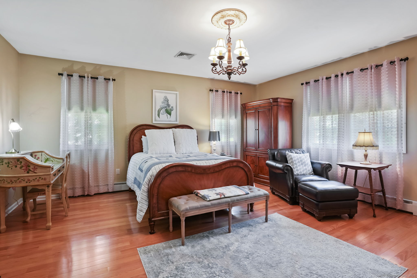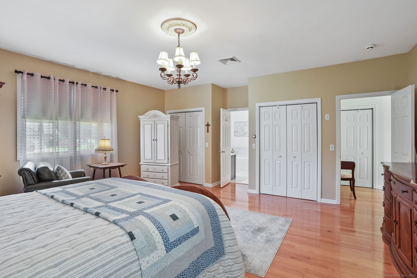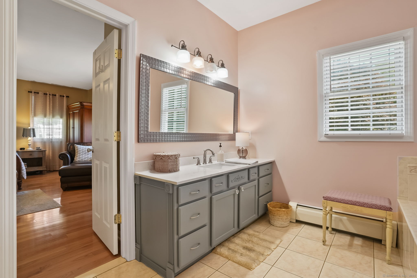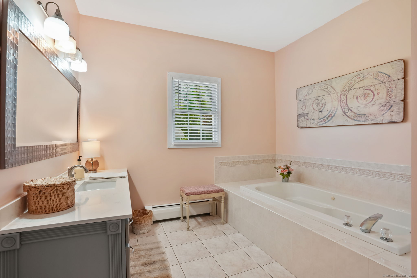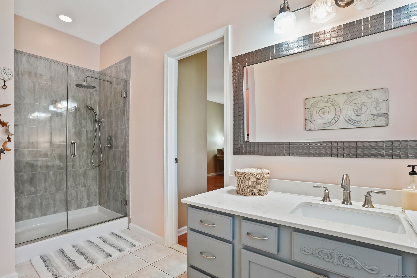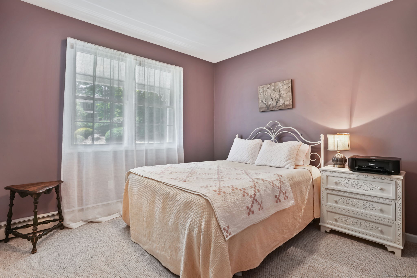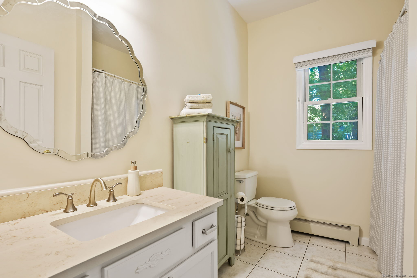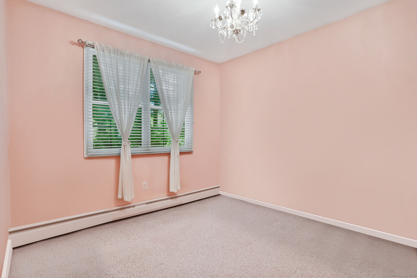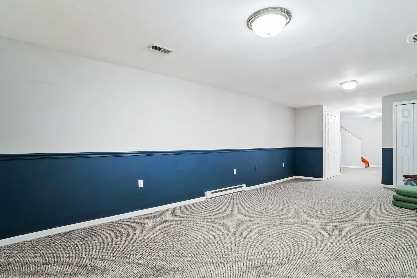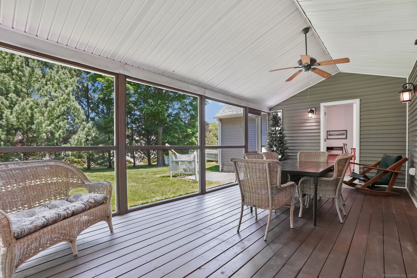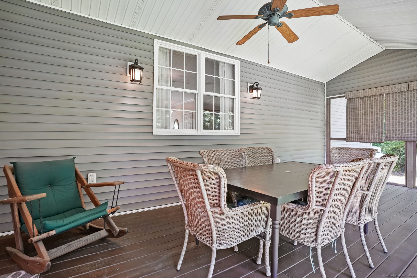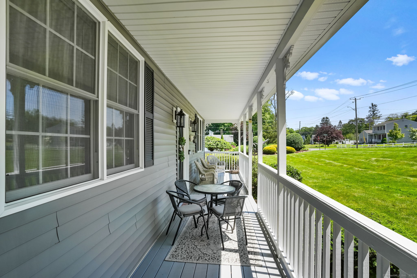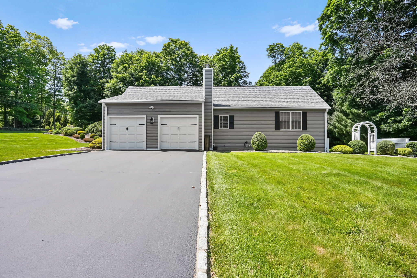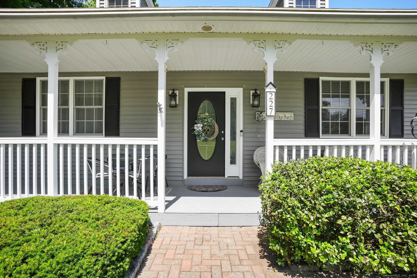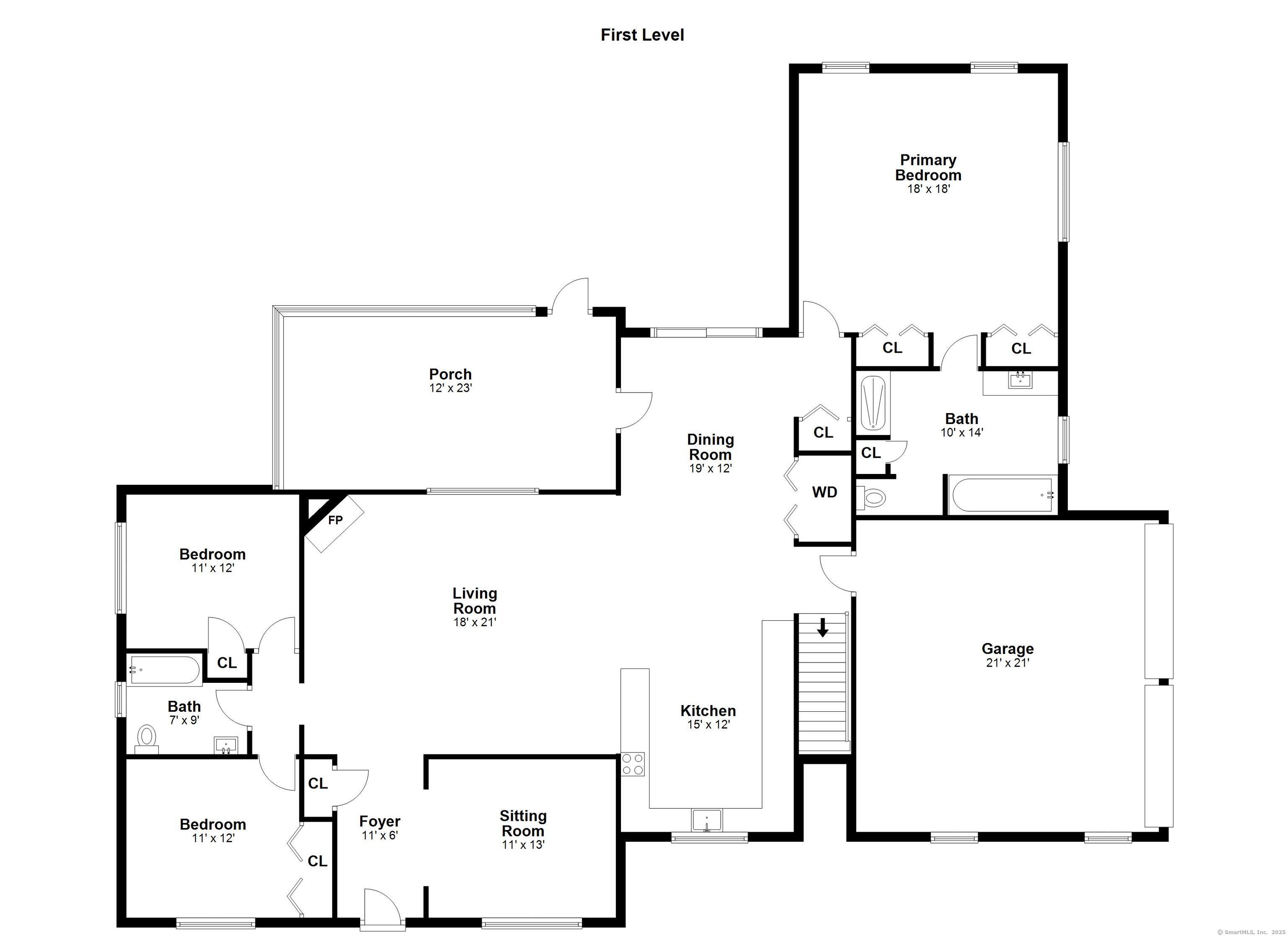More about this Property
If you are interested in more information or having a tour of this property with an experienced agent, please fill out this quick form and we will get back to you!
227 Meadow Street, Shelton CT 06484
Current Price: $689,000
 3 beds
3 beds  2 baths
2 baths  2401 sq. ft
2401 sq. ft
Last Update: 6/21/2025
Property Type: Single Family For Sale
One-of-a-kind ranch offering comfort, style, and ease-ideally situated on a prime corner lot with driveway access from a quiet side street in a convenient Shelton location. This custom-built home delivers the best of single-level living with timeless design and thoughtful details throughout. Built in 2001 and lovingly maintained by its original owner, the home sits on a fully usable, level corner lot with impressive curb appeal, cape-style rooflines, and a welcoming covered front porch. City water, city sewer, and low Shelton taxes add peace of mind and convenience. Step inside to a bright, open floor plan where the chefs kitchen-with abundant cabinetry and generous counter space-flows effortlessly into the dining area and spacious living room. The layout is ideal for everyday living and entertaining alike, with a screened-in porch providing a peaceful extension of your living space. The private primary suite is a true retreat, featuring ample closet space and a well-appointed en-suite bath. With minimal steps at entry and garage access, this home offers easy accessibility without sacrificing style. The expansive basement includes some finished space and tremendous storage potential. Outside, enjoy professionally landscaped grounds with mature plantings that enhance the homes curb appeal and create a serene outdoor environment. Low-maintenance vinyl siding adds to the ease of ownership. A thoughtfully built home that fits a variety of lifestyles- Welcome Home!
Leavenworth Rd. to Maple Ave to Meadow St.
MLS #: 24101286
Style: Ranch
Color:
Total Rooms:
Bedrooms: 3
Bathrooms: 2
Acres: 0.52
Year Built: 2001 (Public Records)
New Construction: No/Resale
Home Warranty Offered:
Property Tax: $7,336
Zoning: R-1
Mil Rate:
Assessed Value: $382,480
Potential Short Sale:
Square Footage: Estimated HEATED Sq.Ft. above grade is 2059; below grade sq feet total is 342; total sq ft is 2401
| Appliances Incl.: | Oven/Range,Microwave,Refrigerator,Dishwasher |
| Laundry Location & Info: | Main Level Main Level |
| Fireplaces: | 1 |
| Interior Features: | Open Floor Plan |
| Basement Desc.: | Full,Heated,Storage,Partially Finished |
| Exterior Siding: | Vinyl Siding |
| Exterior Features: | Porch-Screened,Porch,Patio |
| Foundation: | Concrete |
| Roof: | Asphalt Shingle |
| Parking Spaces: | 2 |
| Garage/Parking Type: | Attached Garage |
| Swimming Pool: | 0 |
| Waterfront Feat.: | Not Applicable |
| Lot Description: | Corner Lot,Level Lot,Professionally Landscaped |
| Nearby Amenities: | Health Club,Medical Facilities,Park,Shopping/Mall |
| Occupied: | Owner |
Hot Water System
Heat Type:
Fueled By: Baseboard,Hot Water.
Cooling: Central Air
Fuel Tank Location: In Basement
Water Service: Public Water Connected
Sewage System: Public Sewer Connected
Elementary: Elizabeth Shelton
Intermediate:
Middle:
High School: Shelton
Current List Price: $689,000
Original List Price: $689,000
DOM: 8
Listing Date: 6/6/2025
Last Updated: 6/17/2025 6:15:09 PM
Expected Active Date: 6/13/2025
List Agent Name: Matt Nuzie
List Office Name: RE/MAX Right Choice
