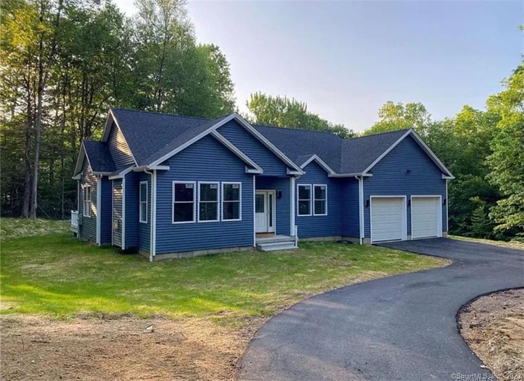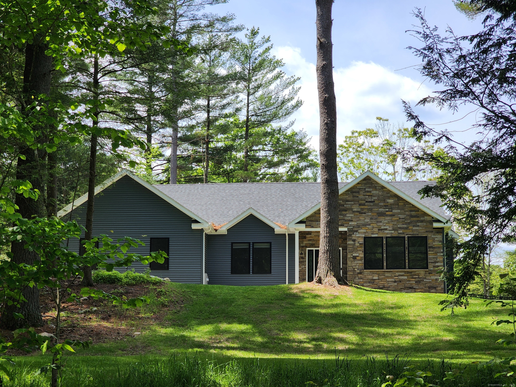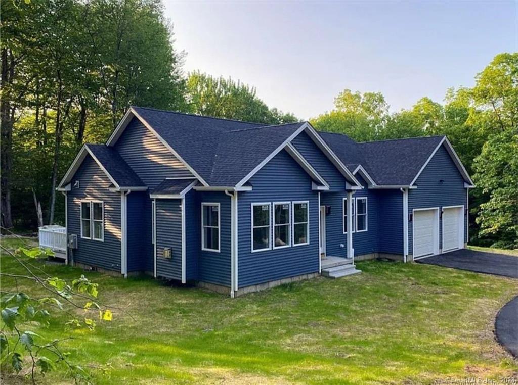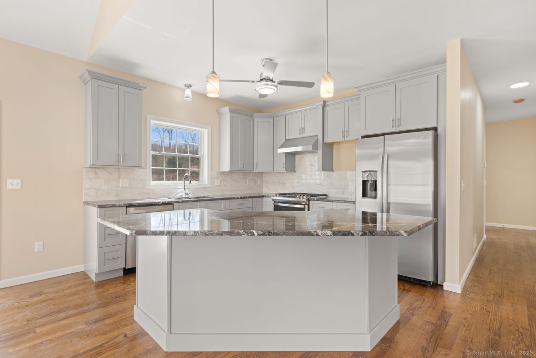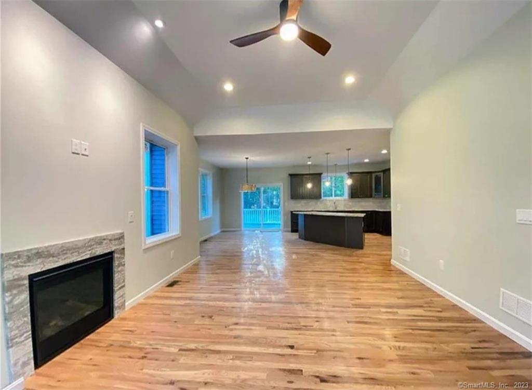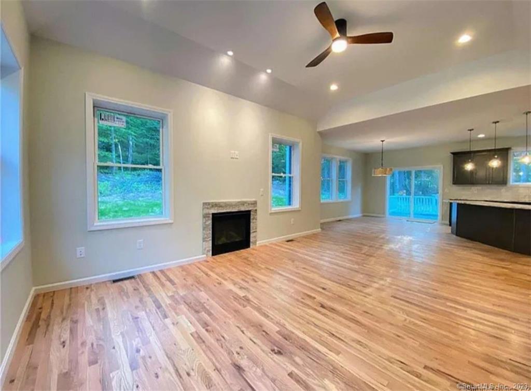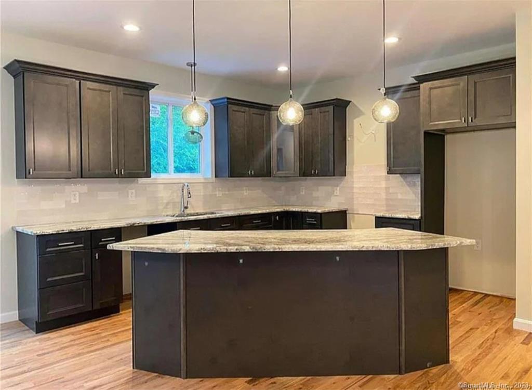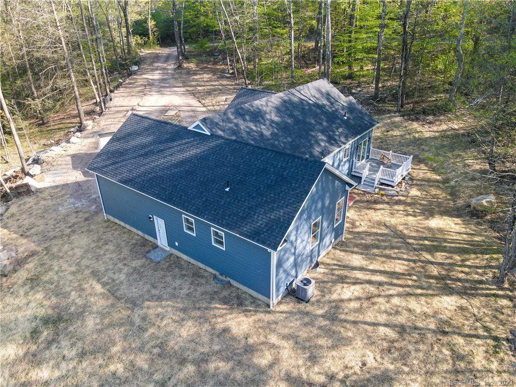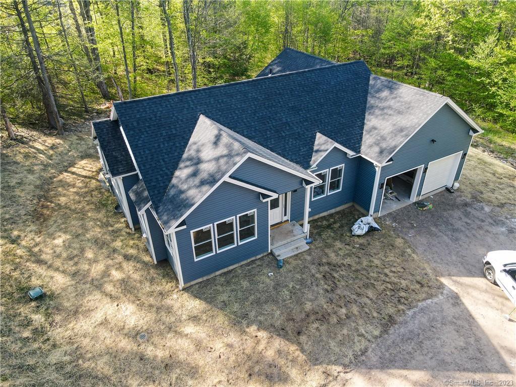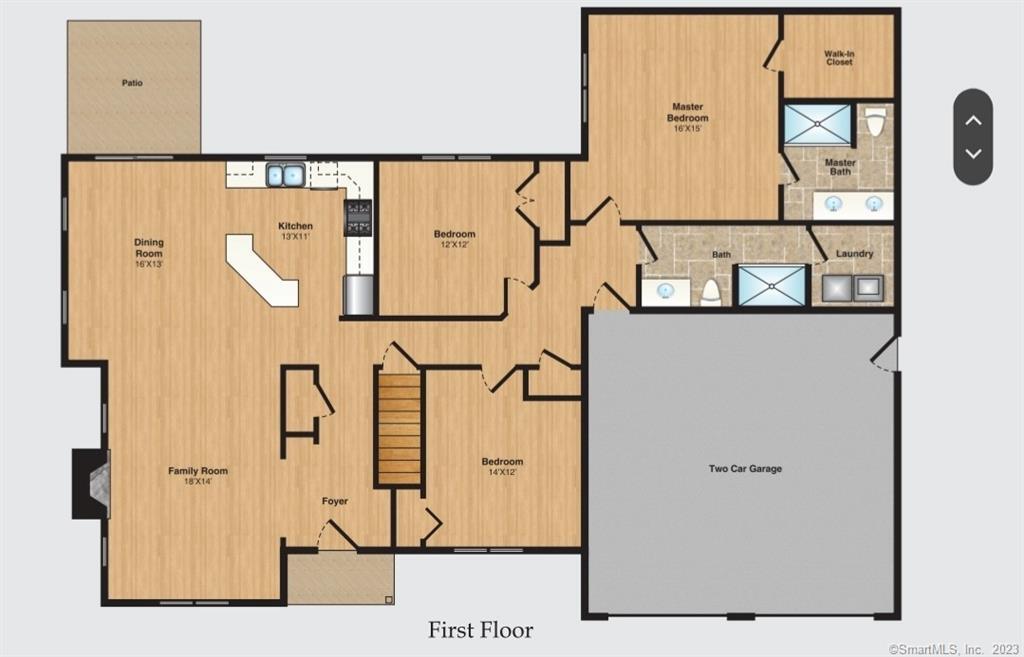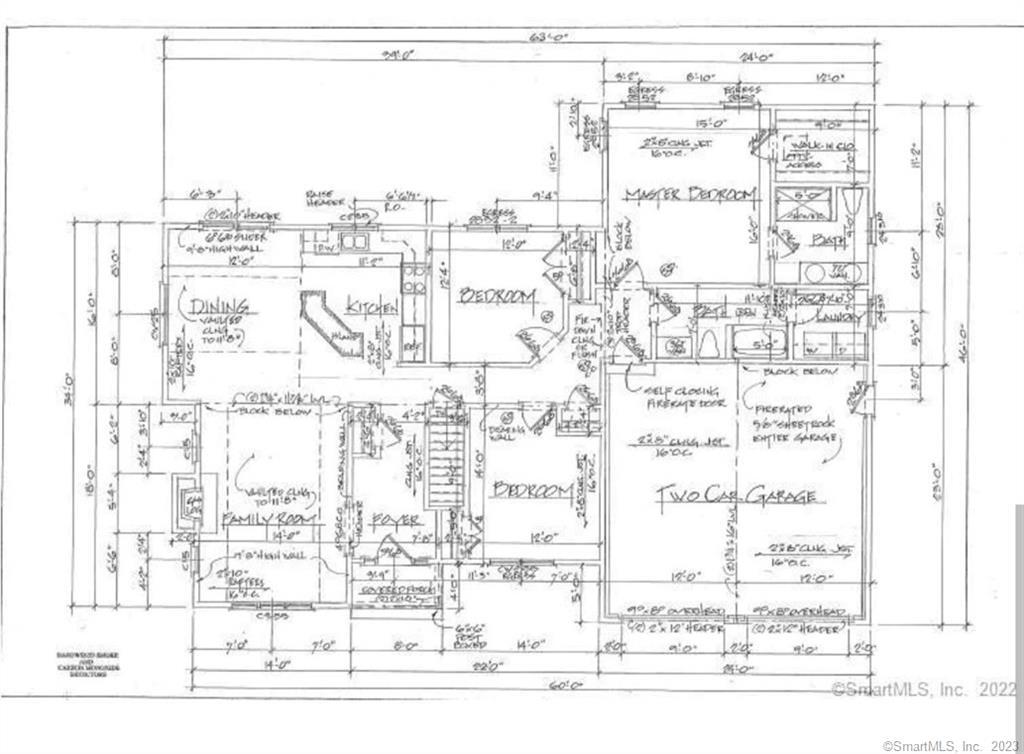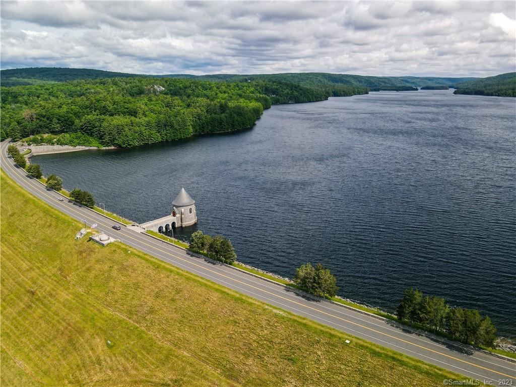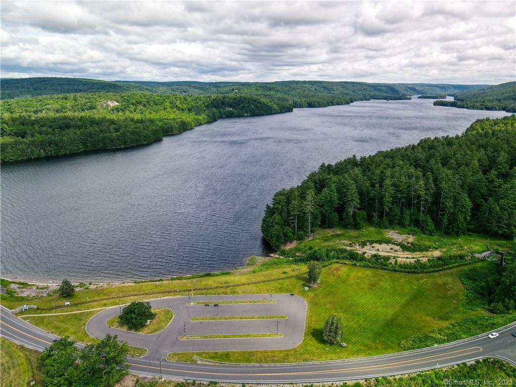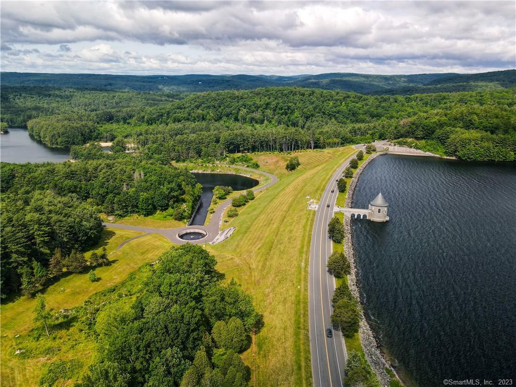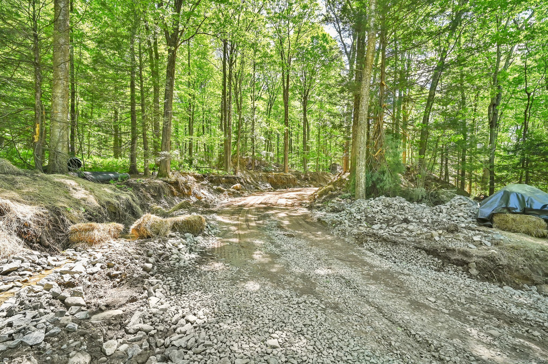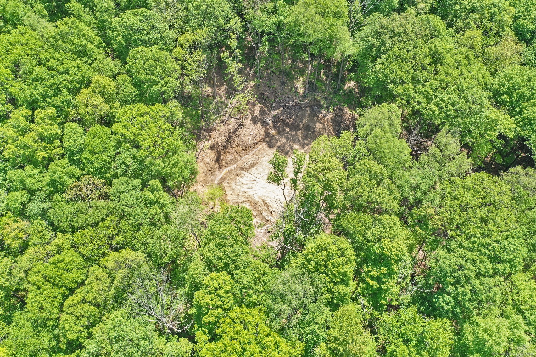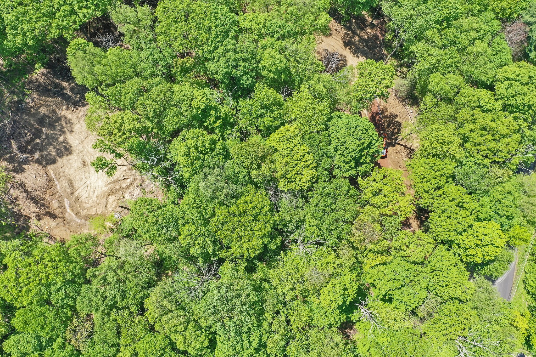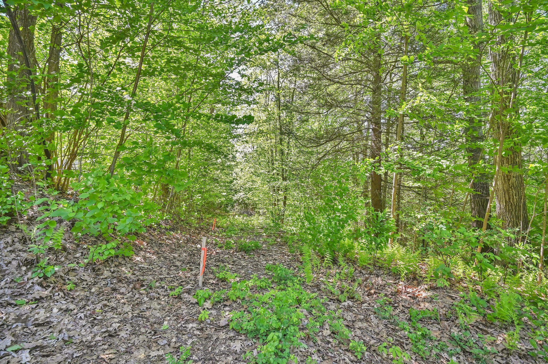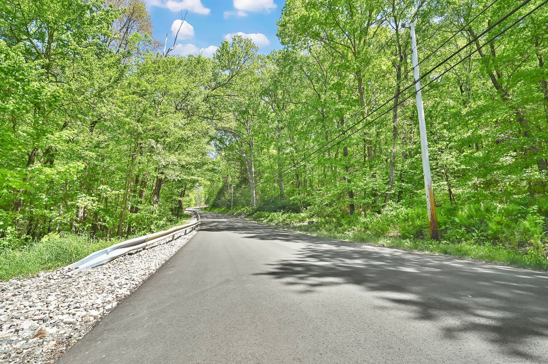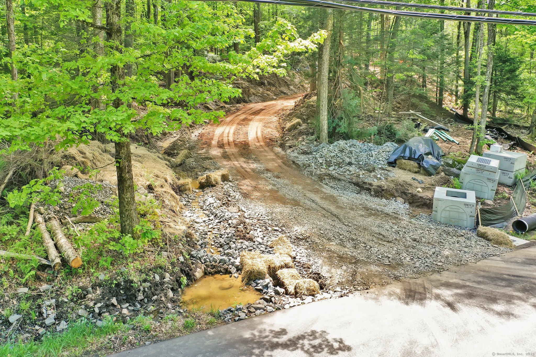More about this Property
If you are interested in more information or having a tour of this property with an experienced agent, please fill out this quick form and we will get back to you!
39 Ratlum Mountain Road, Barkhamsted CT 06063
Current Price: $559,000
 3 beds
3 beds  2 baths
2 baths  1748 sq. ft
1748 sq. ft
Last Update: 6/22/2025
Property Type: Single Family For Sale
To Be Built - Situated on just under 5 acres, this stunning open floor plan welcomes you with gorgeous views and plenty of yard space. Entering from the covered porch, this home offers 3 bedrooms, 2 full baths and a 2-car garage. Features include; red oak hardwood floors, 9ft ceilings throughout, and vaulted ceilings in the living room. The kitchen features hardwood soft-close cabinets, tile backsplash, and a large island fit for entertaining. The expansive primary suite also offers a walk-in closet and private bath. Premium features include; granite or quartz countertops throughout, 12x12 composite deck with vinyl railings, fireplace, high efficiency furnace, on-demand water heater, 500-gallon propane tank below ground, and well/septic. Greenline Home Builders offers a very impressive selection package, with multiple finish options available, including tile, color selections, and flooring. This quiet neighborhood offers excellent school systems, close by to Enders State Forest, Barkhamsted Resevoir, just a few miles from Ski Sundown and has great access to highways/Boston. Listing photos are provided for illustration purposes only and taken from previously built house.
Wright Rd turns into Ratlum Mountain Rd, Off of Ratlum Rd
MLS #: 24101282
Style: Ranch
Color:
Total Rooms:
Bedrooms: 3
Bathrooms: 2
Acres: 4.9
Year Built: 2025 (Public Records)
New Construction: No/Resale
Home Warranty Offered:
Property Tax: $0
Zoning: Res
Mil Rate:
Assessed Value: $0
Potential Short Sale:
Square Footage: Estimated HEATED Sq.Ft. above grade is 1748; below grade sq feet total is ; total sq ft is 1748
| Appliances Incl.: | Allowance,None |
| Laundry Location & Info: | Main Level |
| Fireplaces: | 1 |
| Energy Features: | Energy Star Rated,Home Energy Rating,Extra Insulation,Programmable Thermostat,Thermopane Windows |
| Energy Features: | Energy Star Rated,Home Energy Rating,Extra Insulation,Programmable Thermostat,Thermopane Windows |
| Home Automation: | Electric Outlet(s),Lock(s),Thermostat(s) |
| Basement Desc.: | Full |
| Exterior Siding: | Vinyl Siding |
| Exterior Features: | Porch,Patio |
| Foundation: | Concrete |
| Roof: | Asphalt Shingle |
| Parking Spaces: | 2 |
| Garage/Parking Type: | Attached Garage |
| Swimming Pool: | 0 |
| Waterfront Feat.: | Not Applicable |
| Lot Description: | Lightly Wooded,Level Lot |
| Nearby Amenities: | Golf Course,Health Club,Lake,Library,Medical Facilities,Park,Public Transportation,Shopping/Mall |
| Occupied: | Vacant |
Hot Water System
Heat Type:
Fueled By: Hot Air.
Cooling: Central Air
Fuel Tank Location: In Ground
Water Service: Private Well
Sewage System: Septic
Elementary: Barkhamsted
Intermediate:
Middle:
High School: Region 7
Current List Price: $559,000
Original List Price: $559,000
DOM: 19
Listing Date: 6/3/2025
Last Updated: 6/4/2025 12:16:24 PM
List Agent Name: Jenna Talbot
List Office Name: Coldwell Banker Realty
