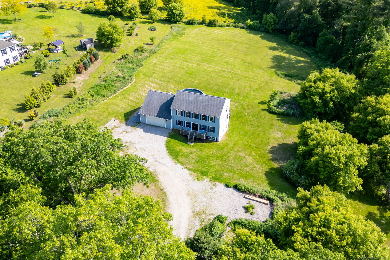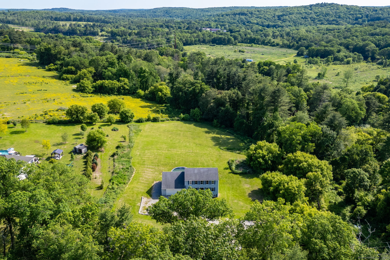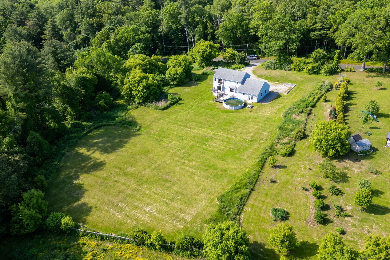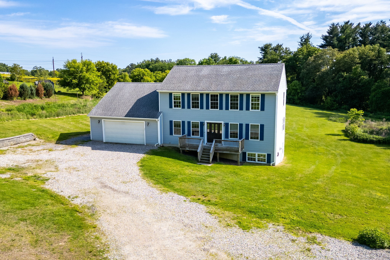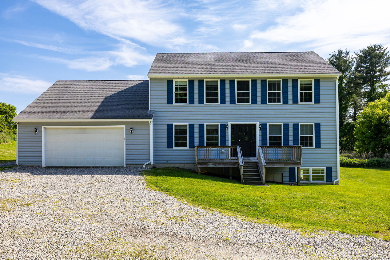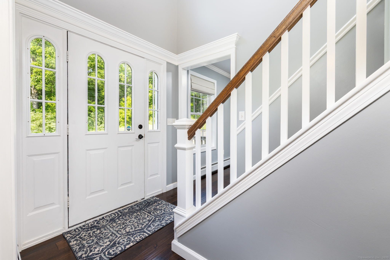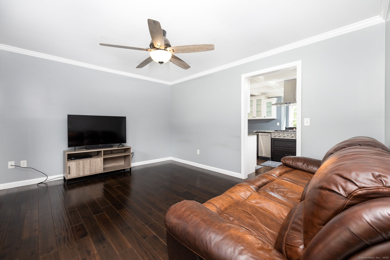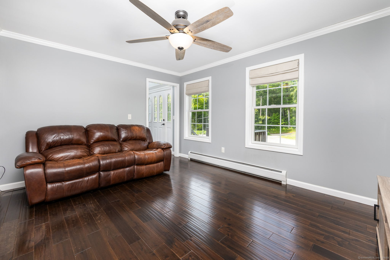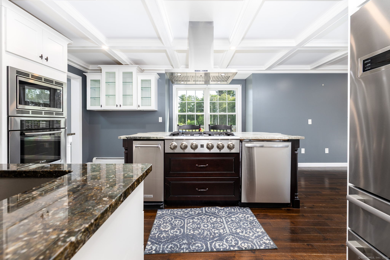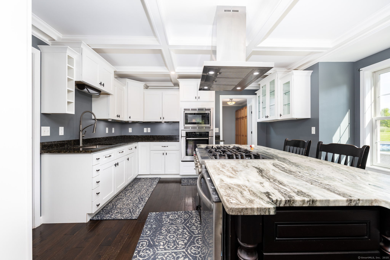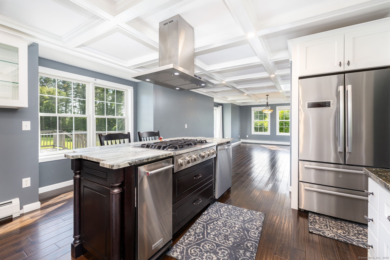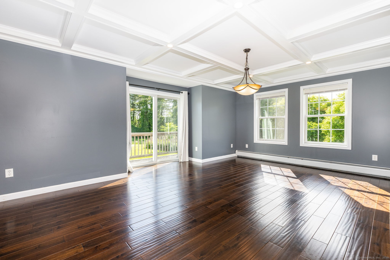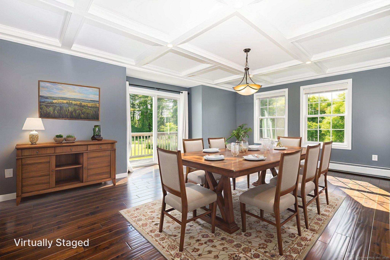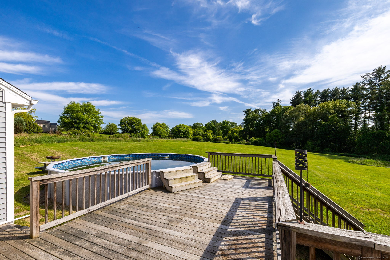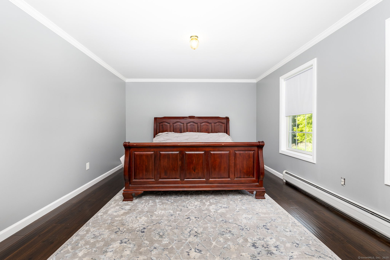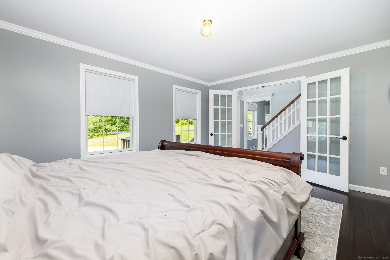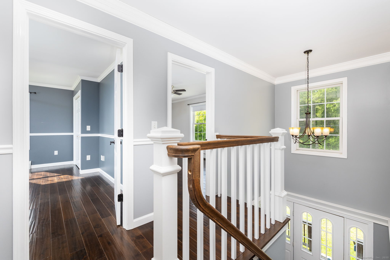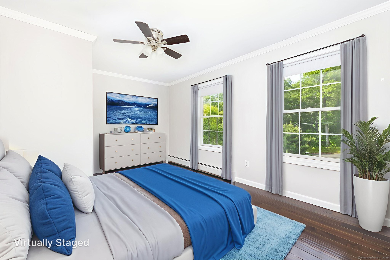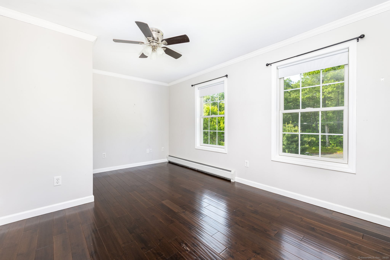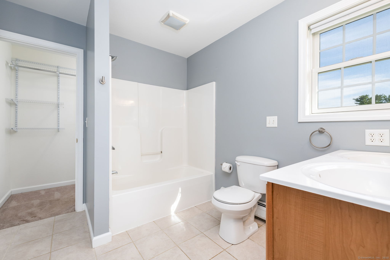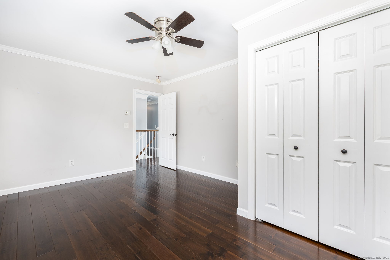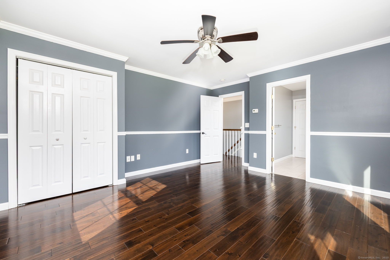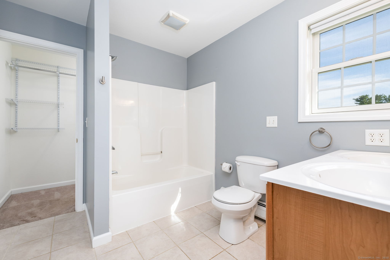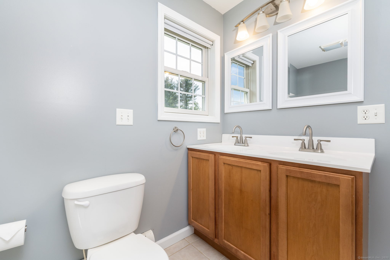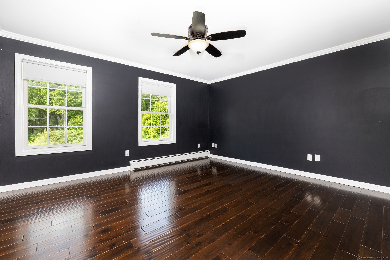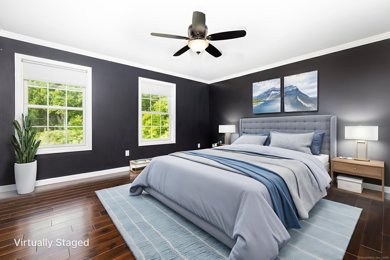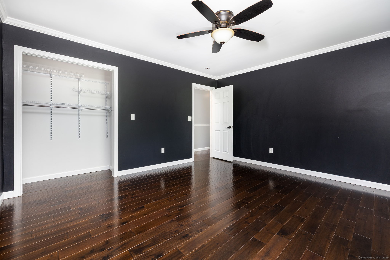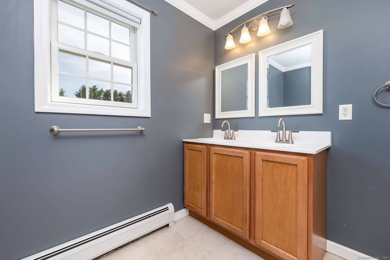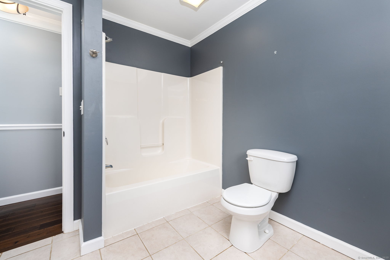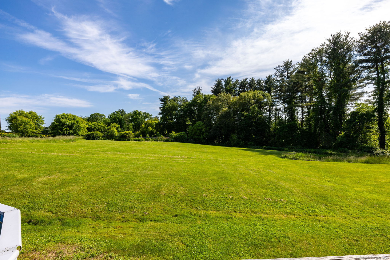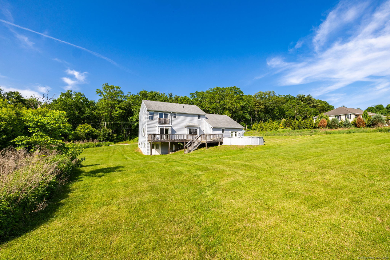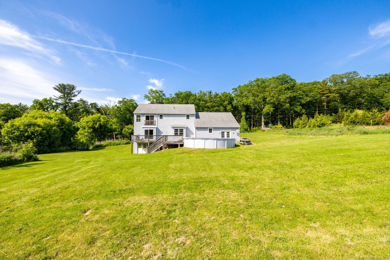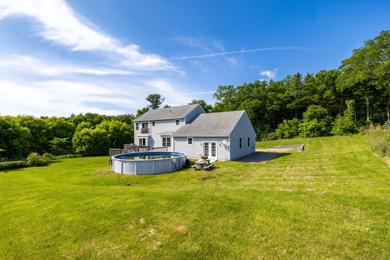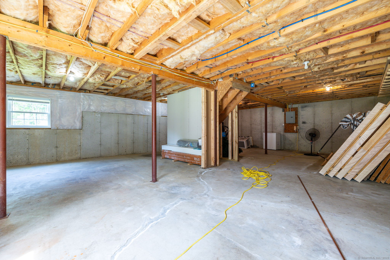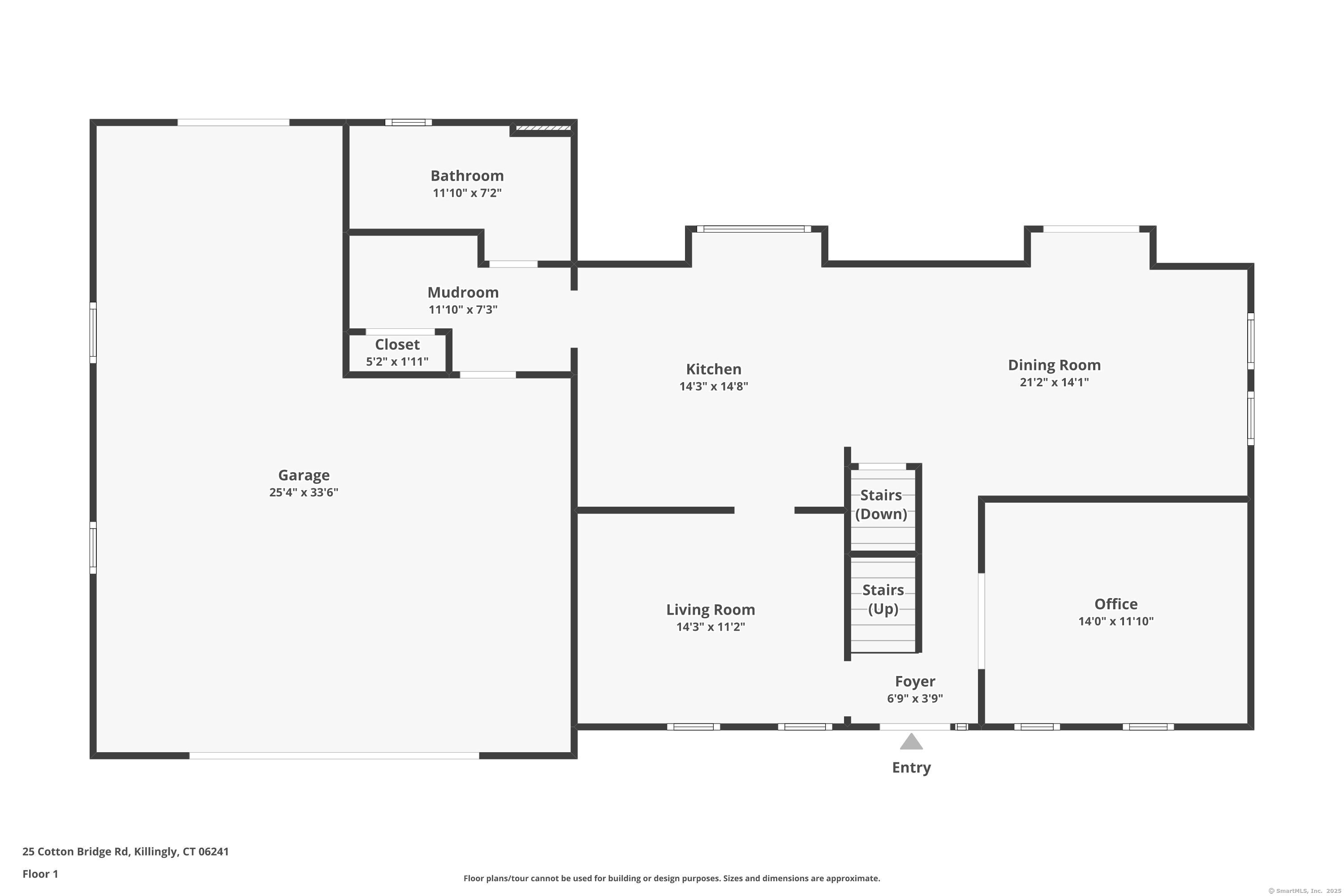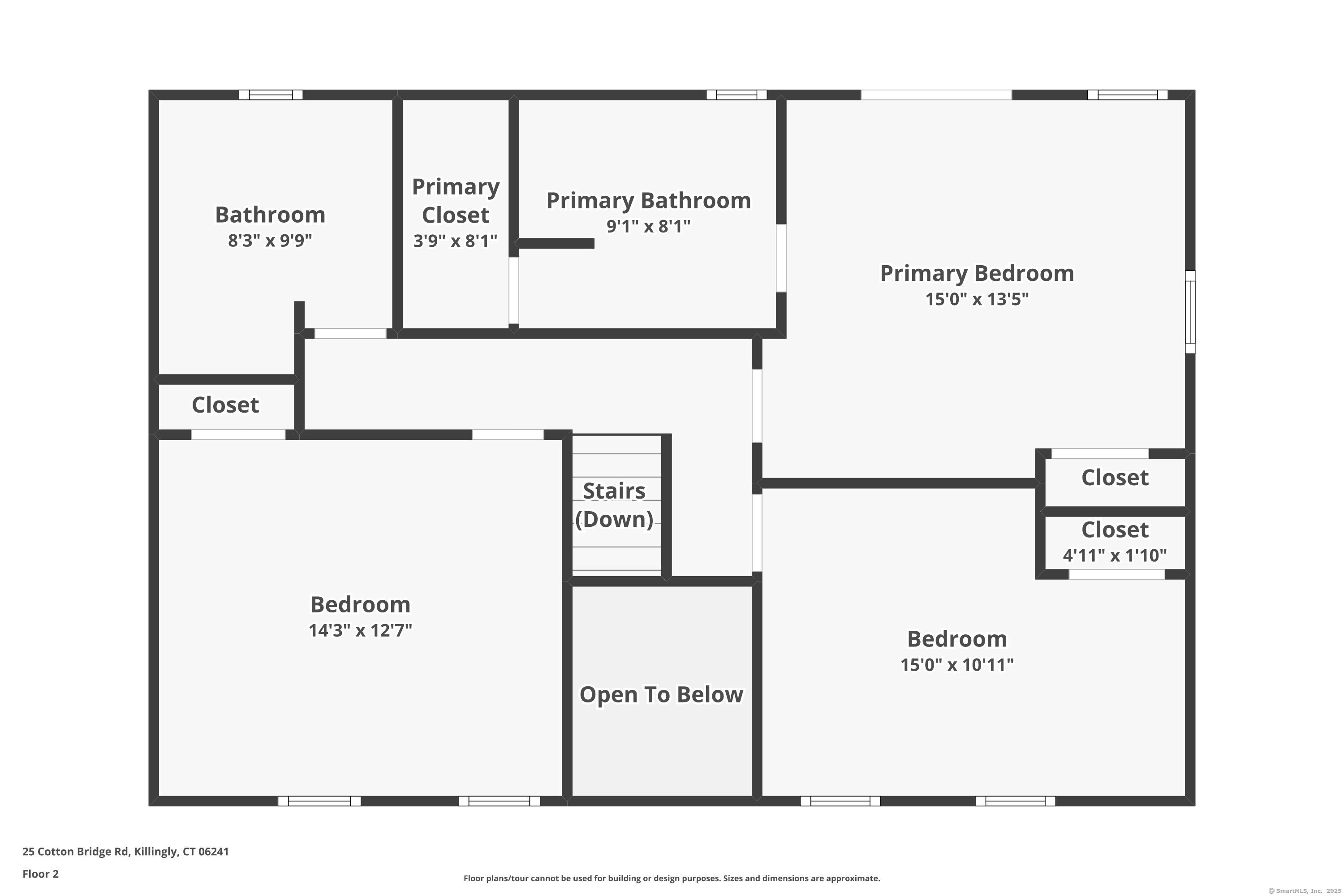More about this Property
If you are interested in more information or having a tour of this property with an experienced agent, please fill out this quick form and we will get back to you!
25 Cotton Bridge Road, Killingly CT 06241
Current Price: $529,000
 4 beds
4 beds  3 baths
3 baths  2158 sq. ft
2158 sq. ft
Last Update: 6/19/2025
Property Type: Single Family For Sale
Come see 25 Cotton Bridge Road - if you are looking for a beautiful Colonial set on a large and private piece of land, then this home is for you! The home is located in the Dayville part of Killingly, which is known for its rural character and abundant wildlife. The home itself is spacious and elegantly updated. The first floor features a delightful open floor plan that is perfect for family time and entertaining. There is a deck off of the dining area that opens onto the gorgeous back yard and above ground pool. There is a bedroom and full bathroom on the 1st floor, as well. Upstairs are three well-sized bedrooms and each has ample closet space. The basement runs the full footprint of the home and so provides plenty of space for an exercise area, workshop, storage, and more. The back yard is indeed very special as it is large and level to accommodate all outdoor fun activities, and it is almost entirely bordered by forests and fields. The home is in excellent structural and mechanical condition, including a just-installed furnace. Schedule you own private showing today - you will love it!
GPS friendly
MLS #: 24101275
Style: Colonial
Color:
Total Rooms:
Bedrooms: 4
Bathrooms: 3
Acres: 1.88
Year Built: 2007 (Public Records)
New Construction: No/Resale
Home Warranty Offered:
Property Tax: $7,388
Zoning: RD
Mil Rate:
Assessed Value: $335,340
Potential Short Sale:
Square Footage: Estimated HEATED Sq.Ft. above grade is 2158; below grade sq feet total is ; total sq ft is 2158
| Appliances Incl.: | Oven/Range,Range Hood,Refrigerator,Freezer,Dishwasher |
| Fireplaces: | 0 |
| Interior Features: | Auto Garage Door Opener,Open Floor Plan |
| Basement Desc.: | Full,Unfinished,Storage,Interior Access,Walk-out,Concrete Floor,Full With Walk-Out |
| Exterior Siding: | Vinyl Siding |
| Foundation: | Concrete |
| Roof: | Asphalt Shingle |
| Parking Spaces: | 2 |
| Garage/Parking Type: | Attached Garage |
| Swimming Pool: | 1 |
| Waterfront Feat.: | Not Applicable |
| Lot Description: | Lightly Wooded,Level Lot |
| Occupied: | Vacant |
Hot Water System
Heat Type:
Fueled By: Hot Water.
Cooling: Window Unit
Fuel Tank Location: In Basement
Water Service: Private Well
Sewage System: Septic
Elementary: Per Board of Ed
Intermediate:
Middle:
High School: Killingly
Current List Price: $529,000
Original List Price: $529,000
DOM: 14
Listing Date: 6/5/2025
Last Updated: 6/5/2025 3:55:02 PM
List Agent Name: Kevin Rockoff
List Office Name: Rockoff Realty
