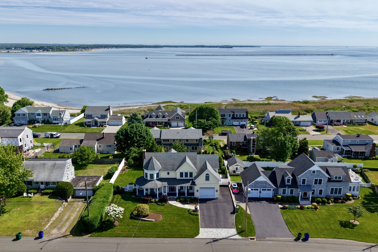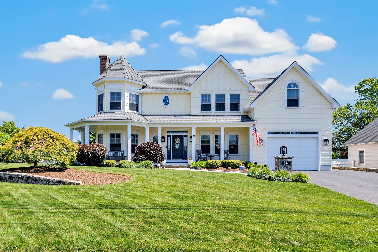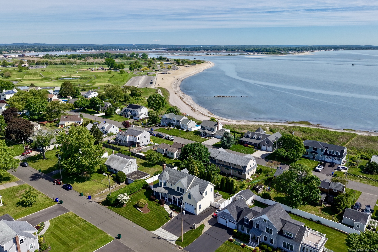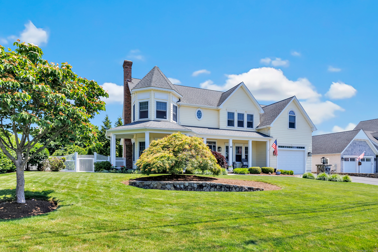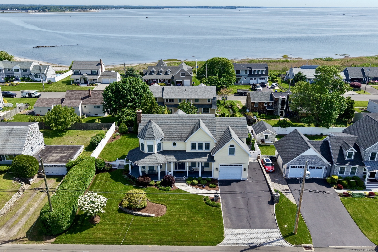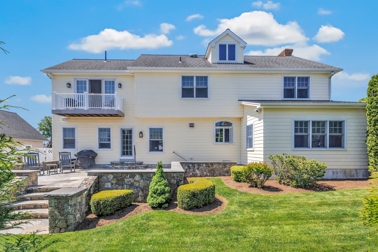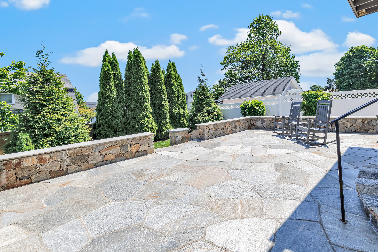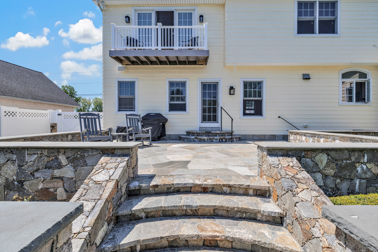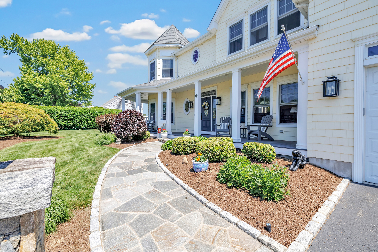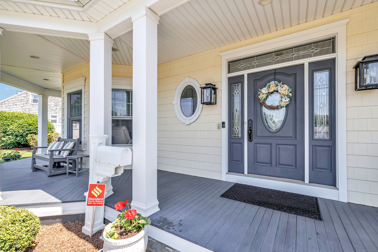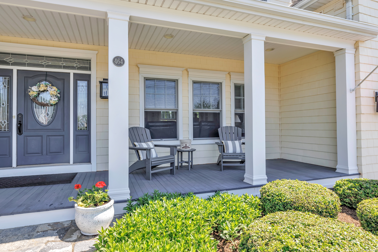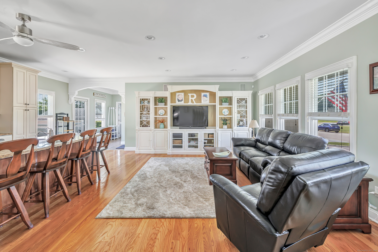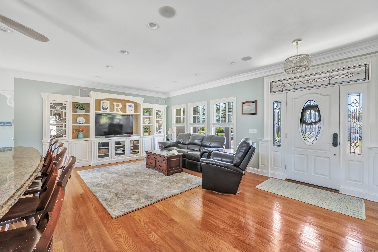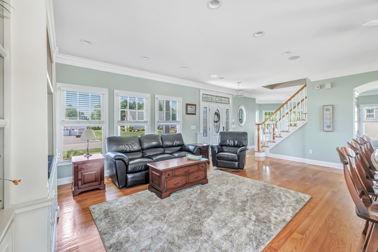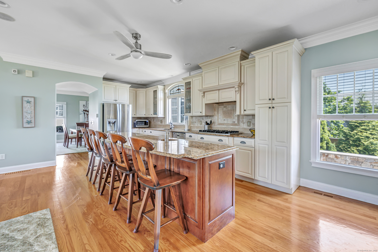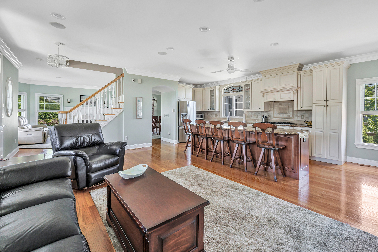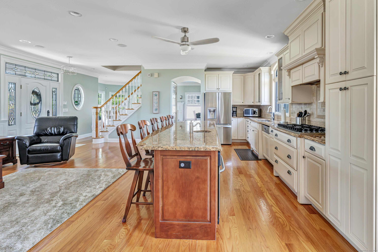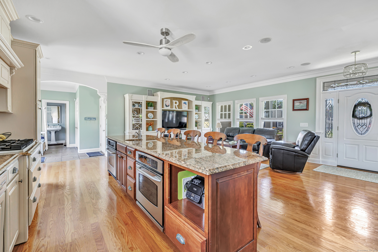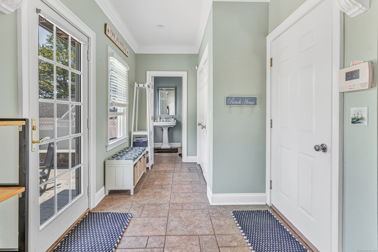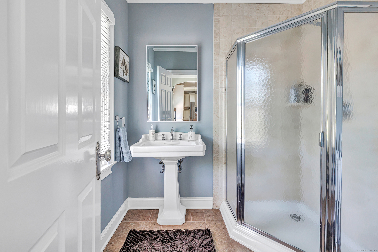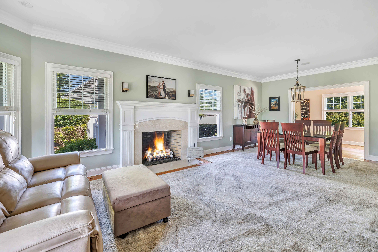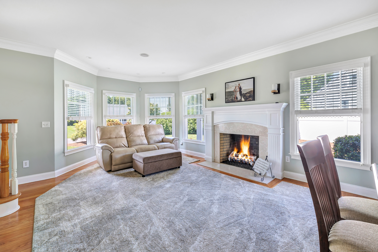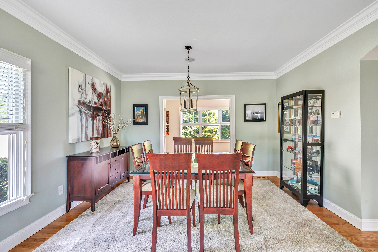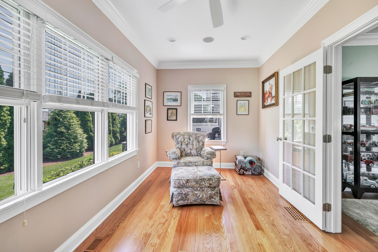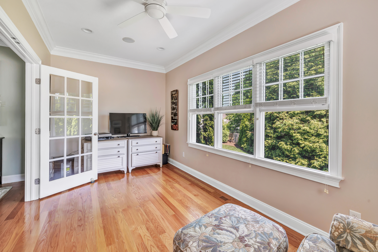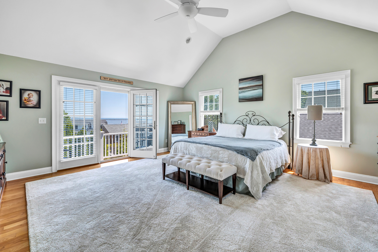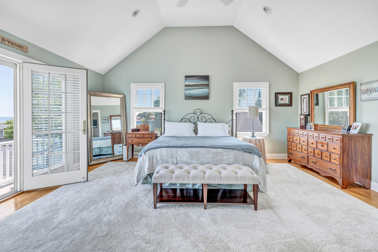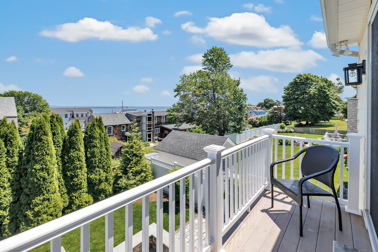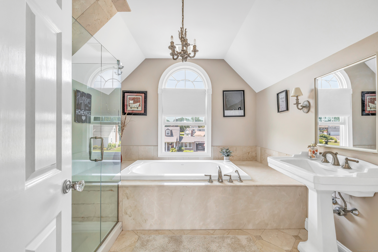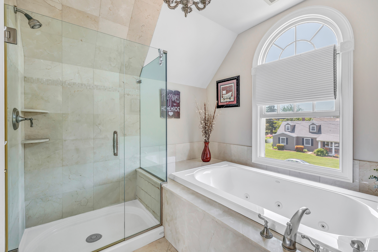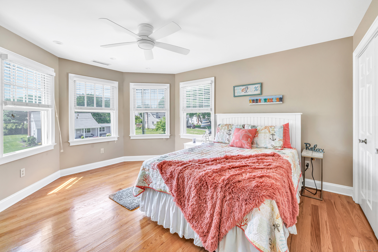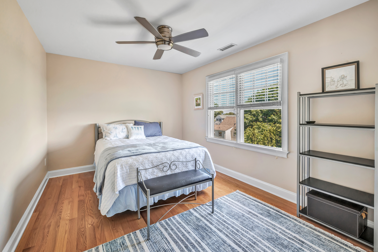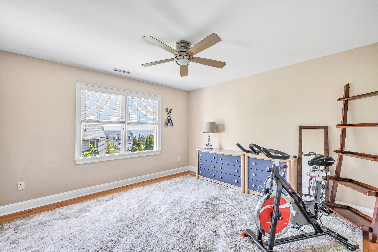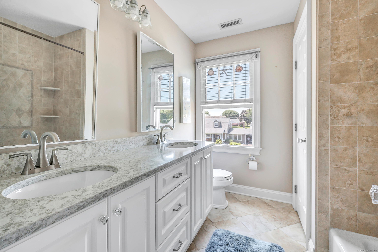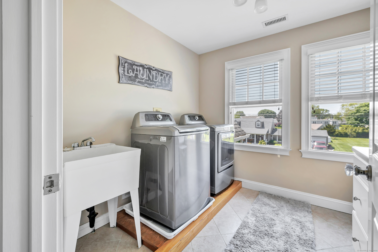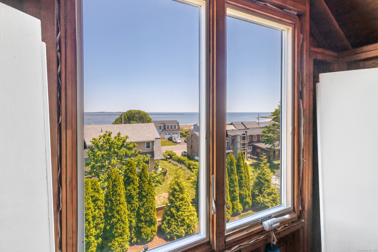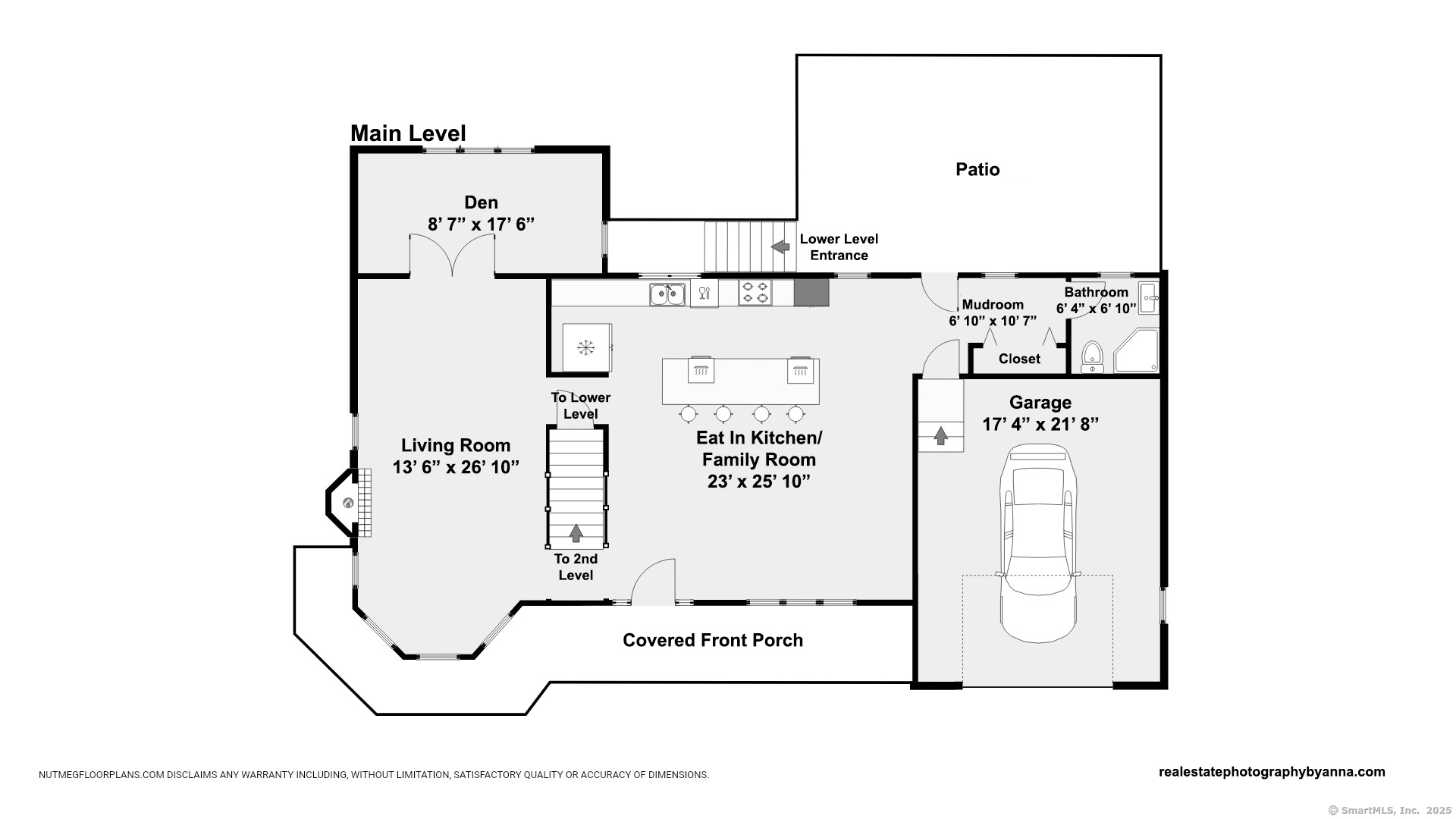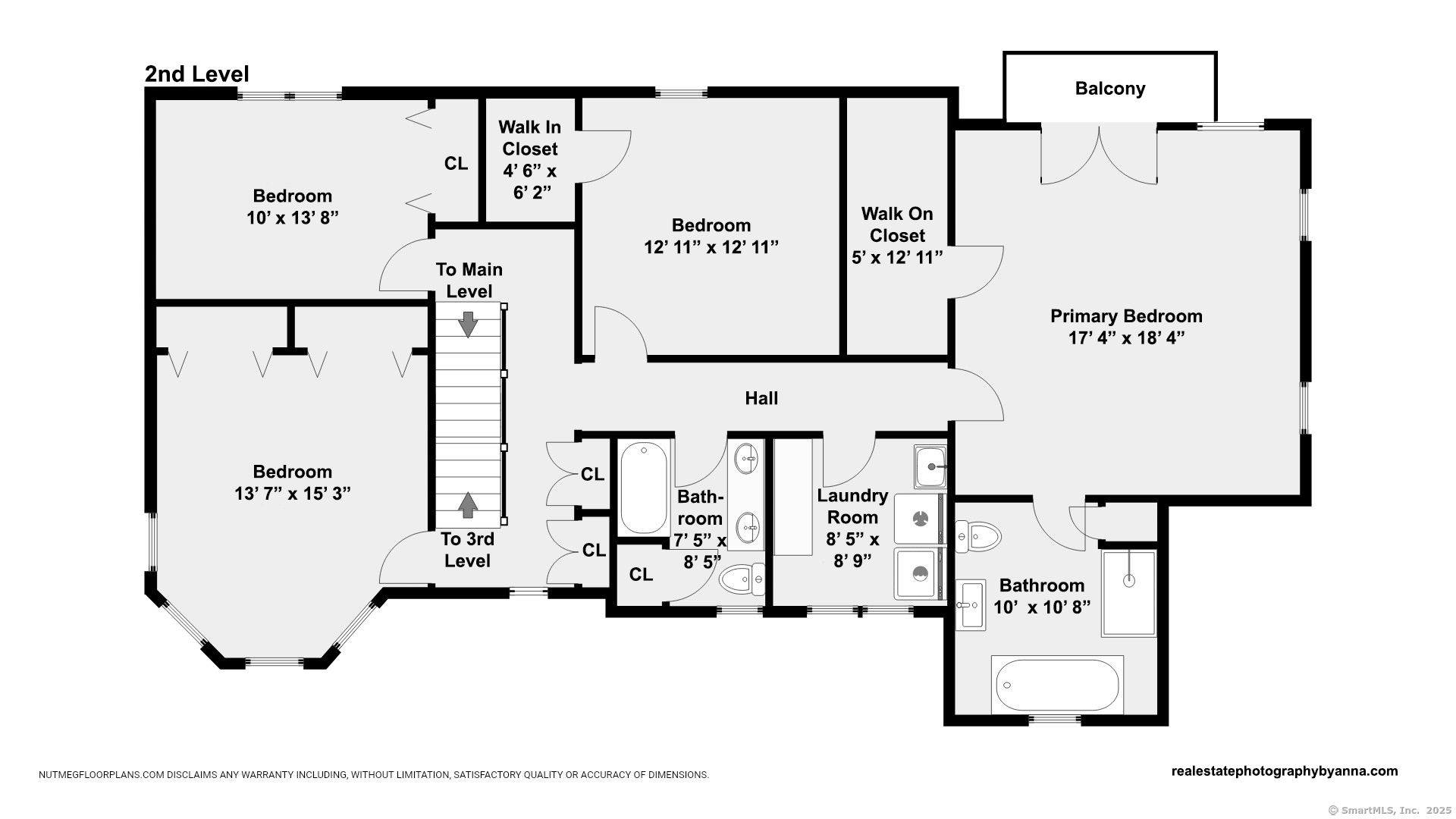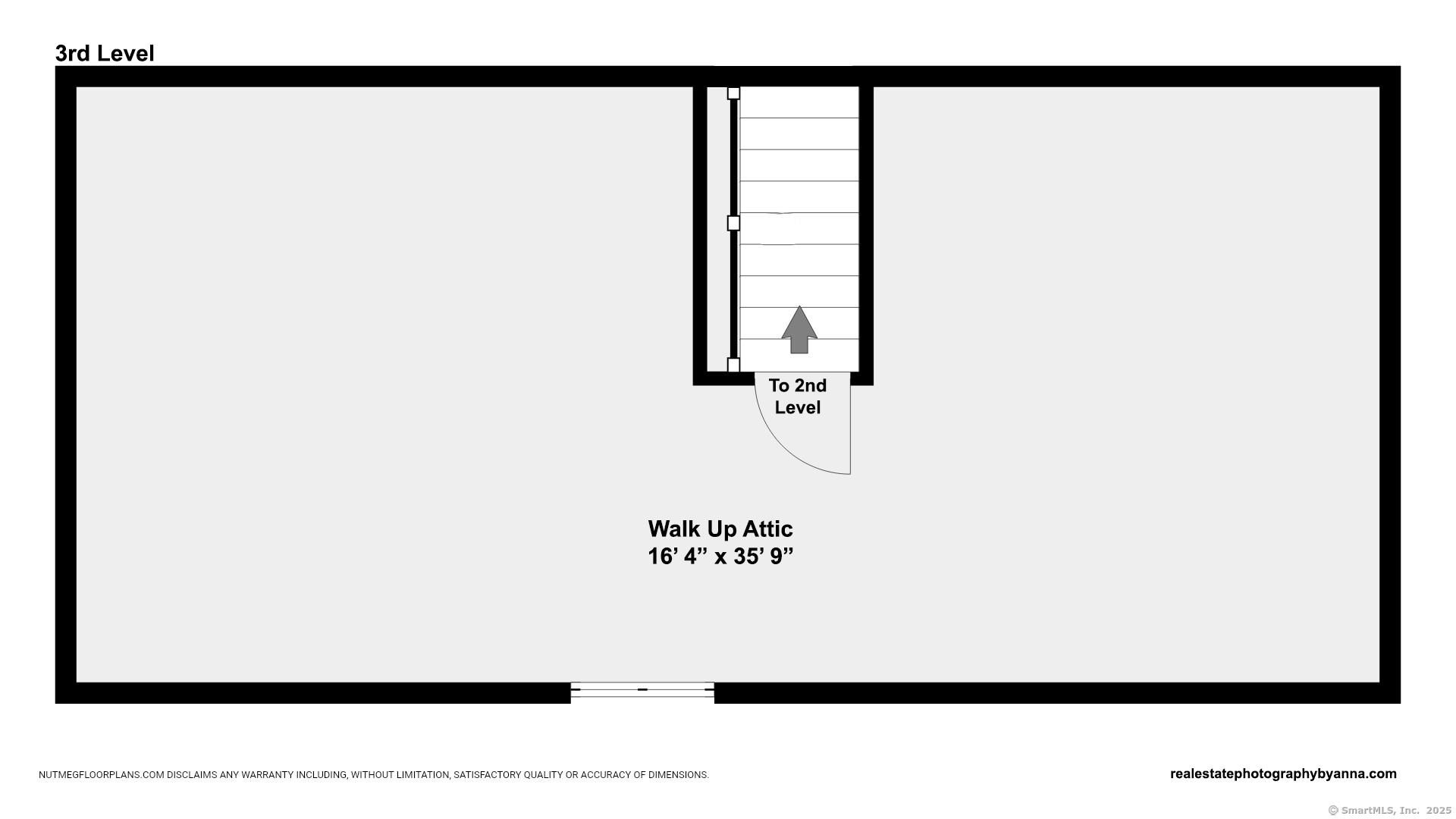More about this Property
If you are interested in more information or having a tour of this property with an experienced agent, please fill out this quick form and we will get back to you!
464 Curtis Avenue, Stratford CT 06615
Current Price: $1,150,000
 4 beds
4 beds  3 baths
3 baths  2824 sq. ft
2824 sq. ft
Last Update: 6/23/2025
Property Type: Single Family For Sale
Welcome to this elegant Victorian-style Colonial in the heart of Lordship, Stratfords most treasured waterfront community. Although originally built in 1951, this home was thoughtfully expanded with a major renovation in 1993 and then 2003, this home blends timeless charm with modern amenities, offering coastal comfort just steps from the shoreline. This light and airy 4 bedroom, 3 bathroom home features a bright, open-concept floor plan anchored by a stunning great room that combines the chefs kitchen and family room. Enjoy casual mornings on the wraparound porch and cozy evenings by the fireplace, all while surrounded by ocean breezes. Property features a gourmet kitchen with granite countertops & stainless steel appliances, a spacious primary suite with spa bath & water views. Hardwood floors, recessed lighting & custom finishes throughout. Private backyard oasis perfect for entertaining.Oversized 1 car garage + ample storage.Residents enjoy a peaceful, small-town vibe combined with stunning ocean views, fostering a close-knit community. The area is also home to several public beaches, a golf course, and the Stratford Point Lighthouse. The neighborhoods lifestyle is laid-back and community-focused, with regular local events that strengthen the sense of belonging among its residents. This house has water views from almost every room, make your appointment NOW, just in time for summer!
Ring camera on premises.
Prospect to Lighthouse to Curtis OR Prospect to Wareham Pl. to Ryegate to Curtis
MLS #: 24101272
Style: Colonial,Victorian
Color: yellow
Total Rooms:
Bedrooms: 4
Bathrooms: 3
Acres: 0.23
Year Built: 1951 (Public Records)
New Construction: No/Resale
Home Warranty Offered:
Property Tax: $16,302
Zoning: RS-3
Mil Rate:
Assessed Value: $405,510
Potential Short Sale:
Square Footage: Estimated HEATED Sq.Ft. above grade is 2824; below grade sq feet total is ; total sq ft is 2824
| Appliances Incl.: | Oven/Range,Microwave,Range Hood,Refrigerator,Dishwasher,Disposal |
| Laundry Location & Info: | Upper Level |
| Fireplaces: | 1 |
| Basement Desc.: | Full,Unfinished,Full With Walk-Out |
| Exterior Siding: | Vinyl Siding |
| Exterior Features: | Balcony,Porch,Patio |
| Foundation: | Concrete |
| Roof: | Shingle |
| Parking Spaces: | 1 |
| Garage/Parking Type: | Attached Garage |
| Swimming Pool: | 0 |
| Waterfront Feat.: | Walk to Water,Water Community,View,Access |
| Lot Description: | Level Lot |
| In Flood Zone: | 0 |
| Occupied: | Owner |
Hot Water System
Heat Type:
Fueled By: Hot Air.
Cooling: Central Air
Fuel Tank Location: In Basement
Water Service: Public Water Connected
Sewage System: Public Sewer Connected
Elementary: Per Board of Ed
Intermediate: Per Board of Ed
Middle: Per Board of Ed
High School: Per Board of Ed
Current List Price: $1,150,000
Original List Price: $1,150,000
DOM: 18
Listing Date: 6/4/2025
Last Updated: 6/10/2025 8:50:12 PM
Expected Active Date: 6/5/2025
List Agent Name: Lucy Morgan
List Office Name: William Raveis Real Estate
