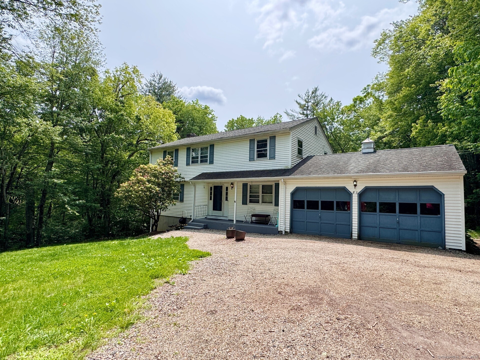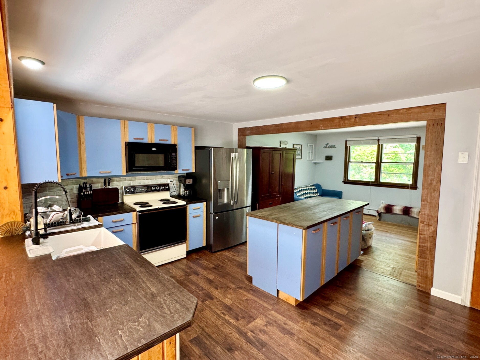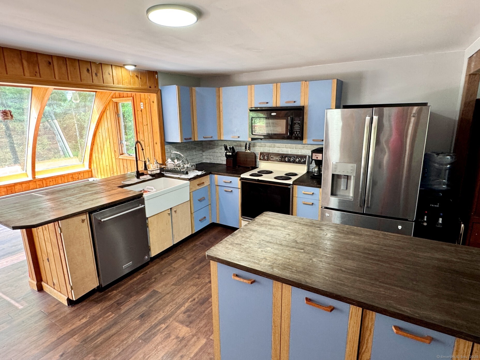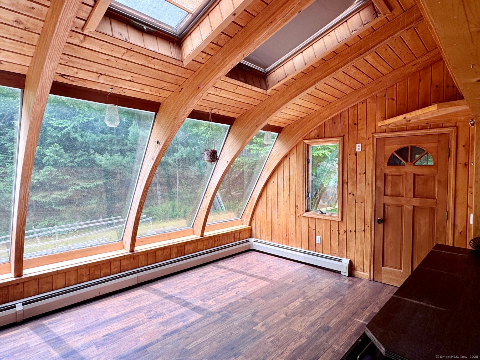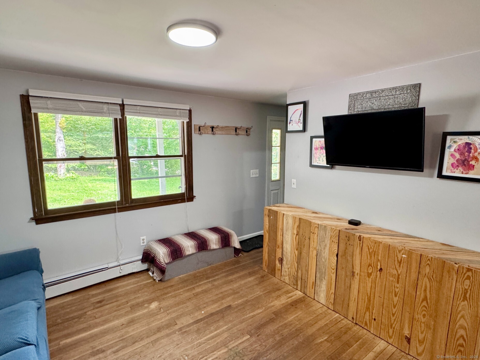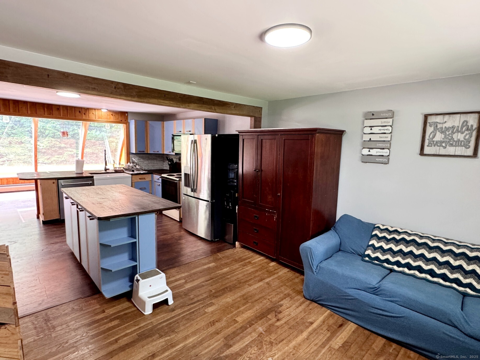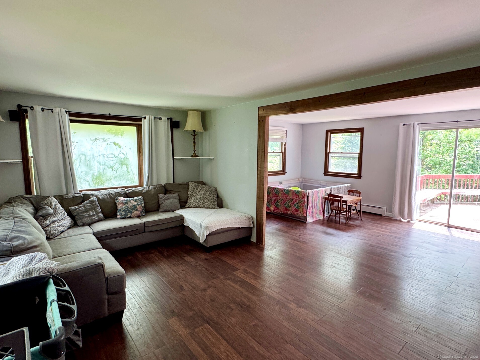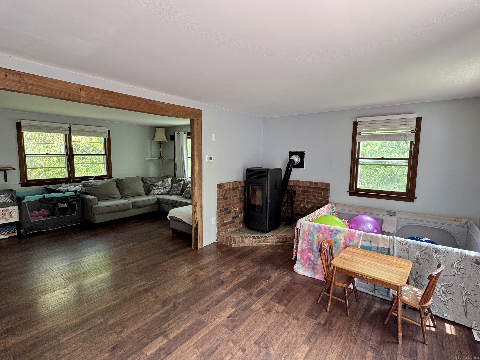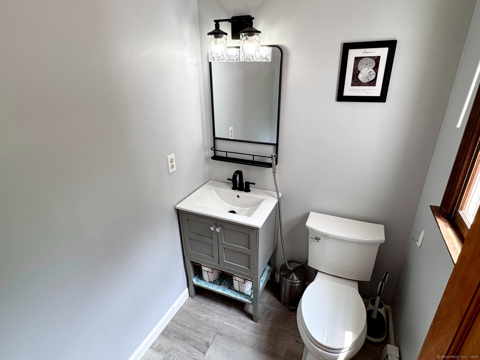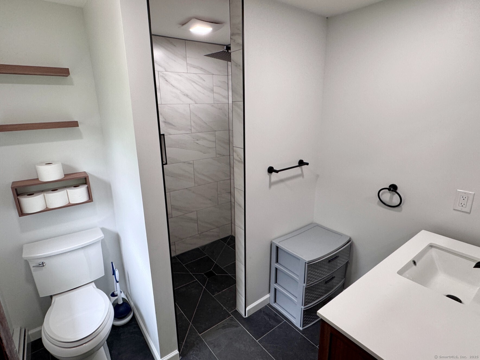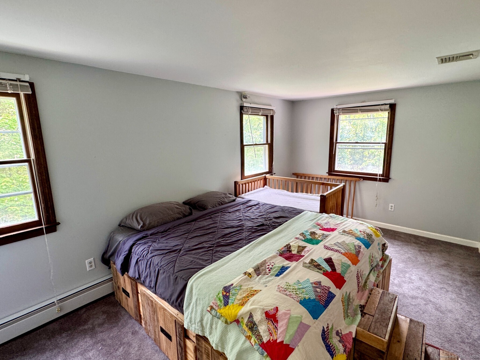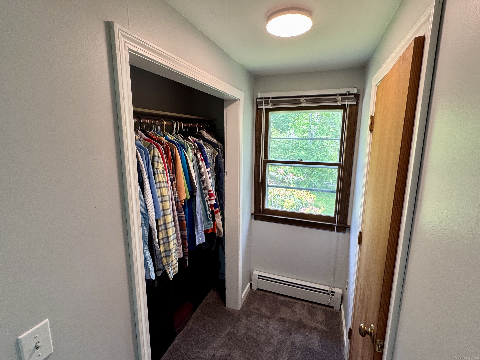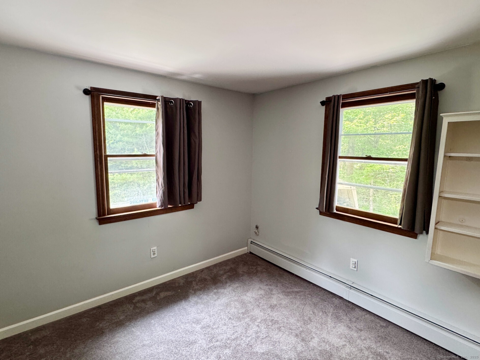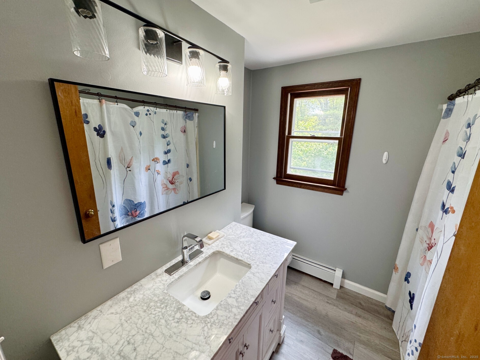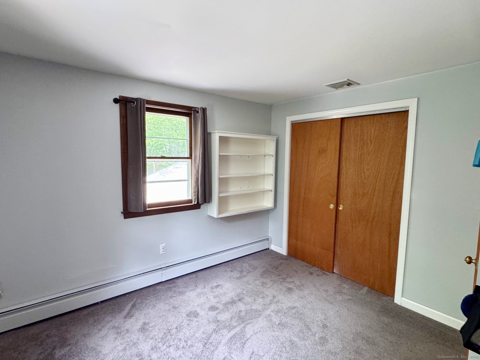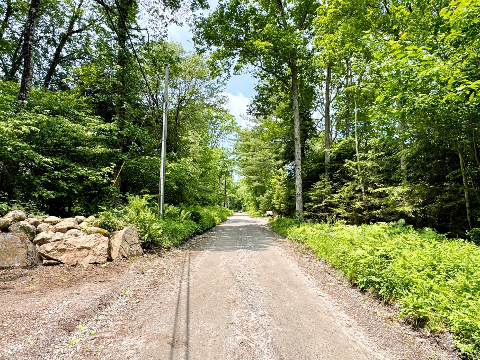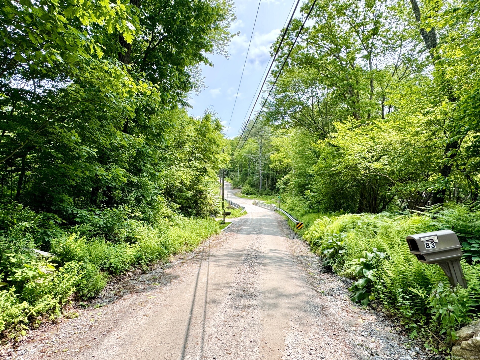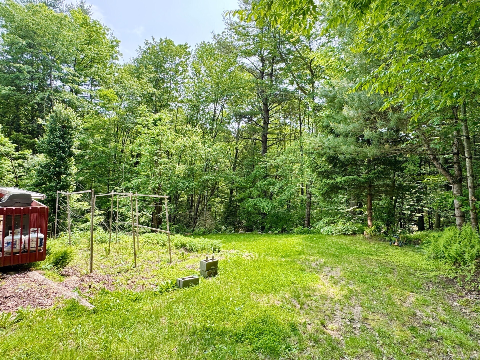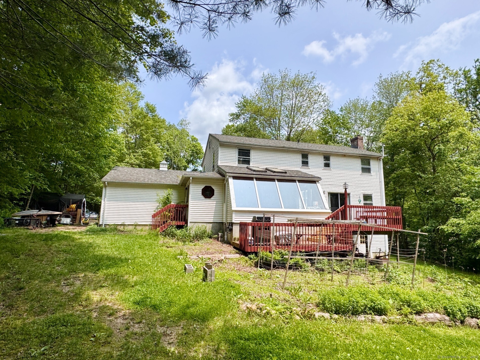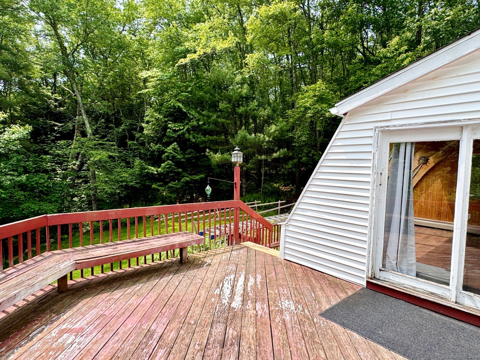More about this Property
If you are interested in more information or having a tour of this property with an experienced agent, please fill out this quick form and we will get back to you!
83 Shingle Mill Road, Harwinton CT 06791
Current Price: $449,900
 4 beds
4 beds  3 baths
3 baths  2259 sq. ft
2259 sq. ft
Last Update: 6/19/2025
Property Type: Single Family For Sale
Enjoy the country life in this spacious 4 bedroom, 2.5 bath colonial tucked away alongside a babbling brook on a quiet road in beautiful Harwinton! The main level features a large living room, with a pellet stove and slider access to the oversized deck, a sunroom overlooking the beautiful yard, a kitchen and dining room, plus a half bath. The upstairs has a master bedroom suite with a custom tile shower and walk-in closet, 3 additional bedrooms, plus the main bathroom. The unfinished walkout basement offers potential for additional living space. Great outdoor space for rest & relaxation, with a path that takes you right to the brook. This home offers both privacy and a convenient location just minutes to Rt 4 and in close proximity to shopping, restaurants, and all the outdoor activities that Litchfield County has to offer!
GPS
MLS #: 24101270
Style: Colonial
Color:
Total Rooms:
Bedrooms: 4
Bathrooms: 3
Acres: 1.38
Year Built: 1985 (Public Records)
New Construction: No/Resale
Home Warranty Offered:
Property Tax: $5,807
Zoning: CRA-2
Mil Rate:
Assessed Value: $253,590
Potential Short Sale:
Square Footage: Estimated HEATED Sq.Ft. above grade is 2259; below grade sq feet total is 0; total sq ft is 2259
| Appliances Incl.: | Oven/Range,Microwave,Range Hood,Refrigerator,Dishwasher,Washer,Dryer |
| Laundry Location & Info: | Lower Level |
| Fireplaces: | 0 |
| Energy Features: | Thermopane Windows |
| Energy Features: | Thermopane Windows |
| Basement Desc.: | Full,Unfinished,Full With Walk-Out |
| Exterior Siding: | Vinyl Siding |
| Foundation: | Concrete |
| Roof: | Asphalt Shingle |
| Parking Spaces: | 2 |
| Driveway Type: | Private |
| Garage/Parking Type: | Attached Garage,Off Street Parking,Driveway |
| Swimming Pool: | 0 |
| Waterfront Feat.: | Brook,Walk to Water,View,Access |
| Lot Description: | Lightly Wooded,Level Lot,Sloping Lot,Water View |
| Nearby Amenities: | Commuter Bus,Golf Course,Health Club,Lake,Library,Medical Facilities,Park,Shopping/Mall |
| Occupied: | Owner |
Hot Water System
Heat Type:
Fueled By: Baseboard,Hot Water.
Cooling: Central Air
Fuel Tank Location: In Basement
Water Service: Private Well
Sewage System: Septic
Elementary: Per Board of Ed
Intermediate: Per Board of Ed
Middle: Per Board of Ed
High School: Per Board of Ed
Current List Price: $449,900
Original List Price: $449,900
DOM: 15
Listing Date: 6/4/2025
Last Updated: 6/4/2025 5:46:46 AM
List Agent Name: Mike Gregor
List Office Name: Cohen Agency SiM, LLC
