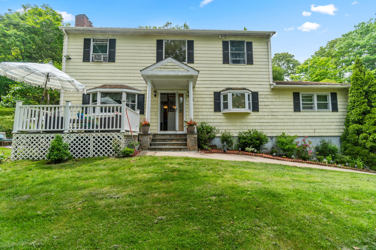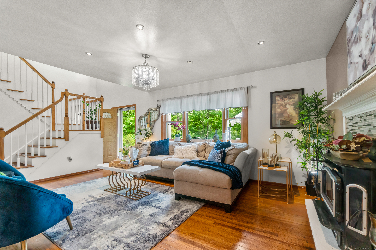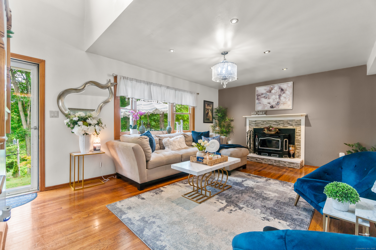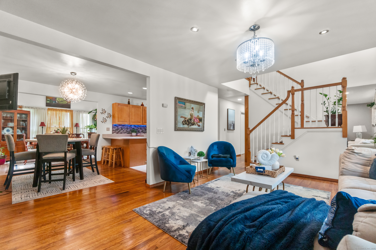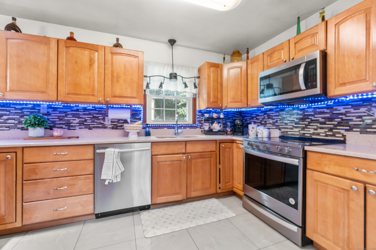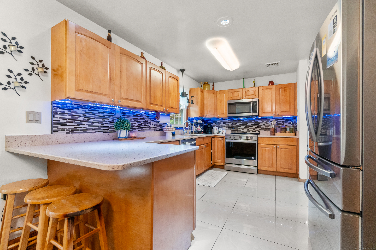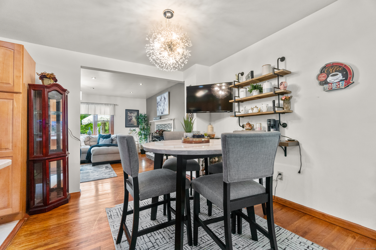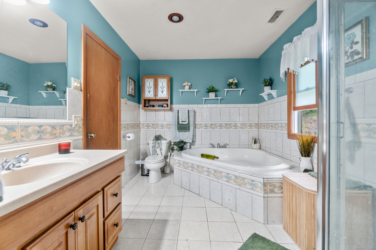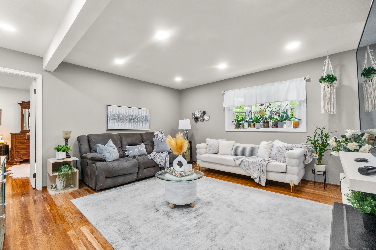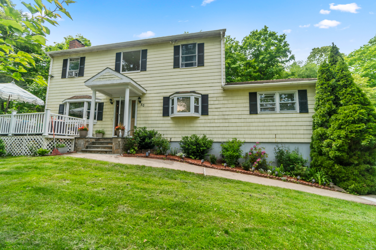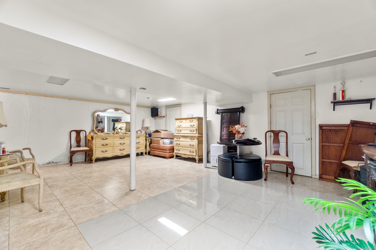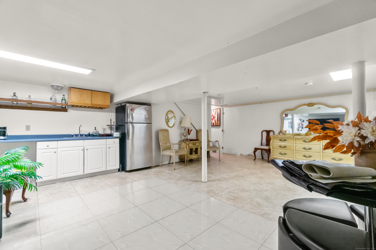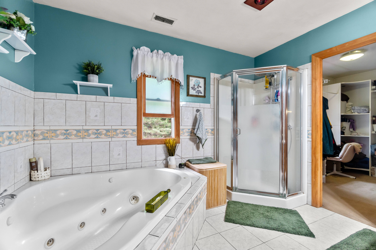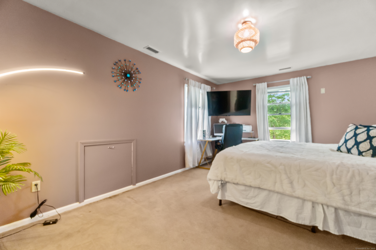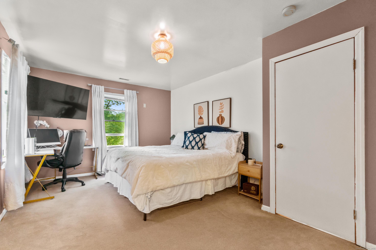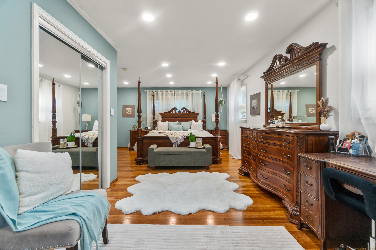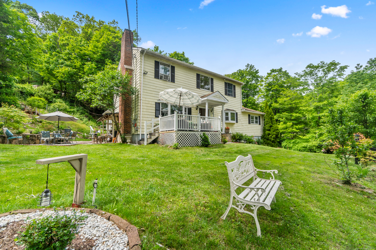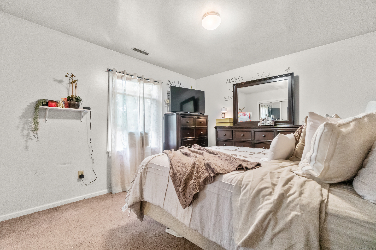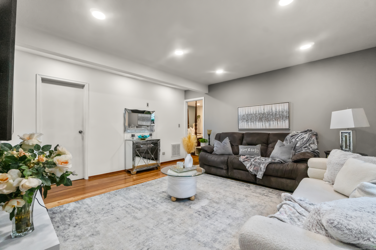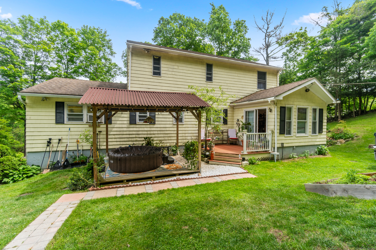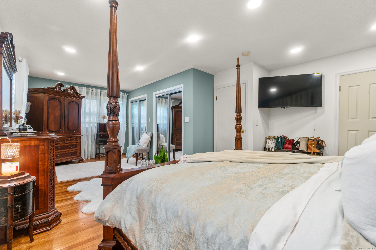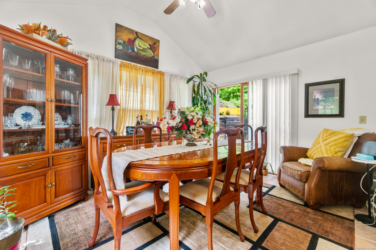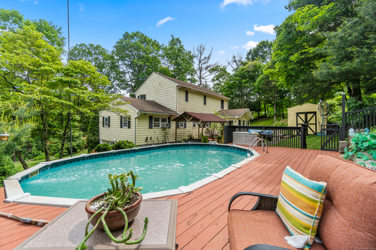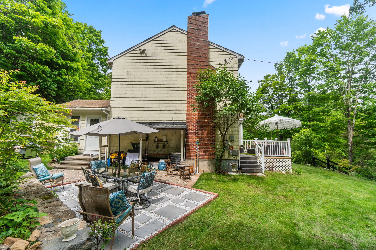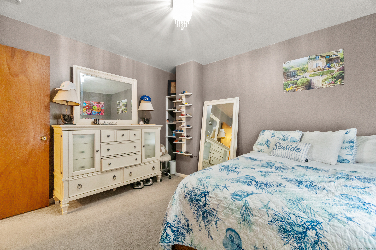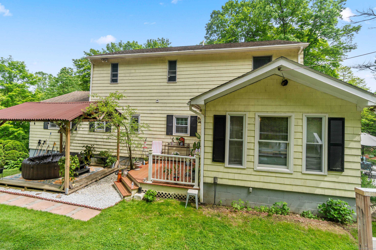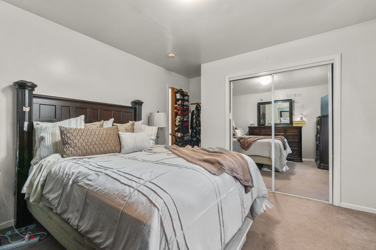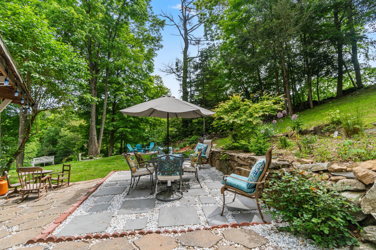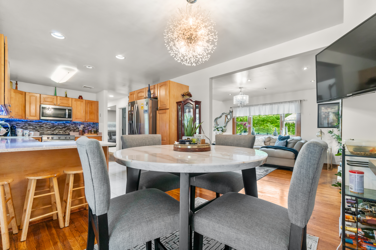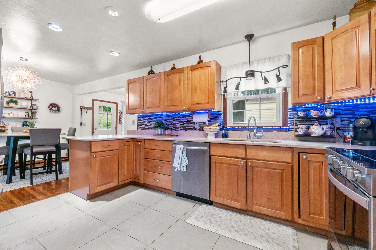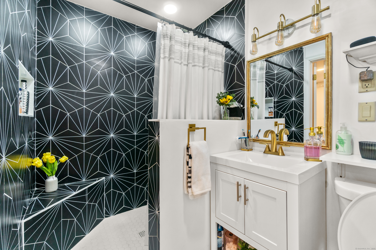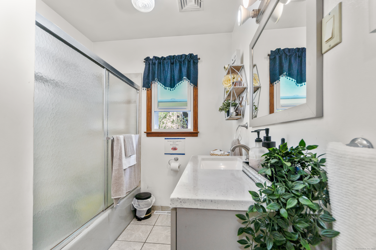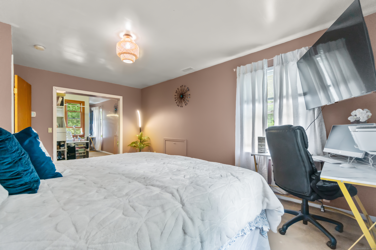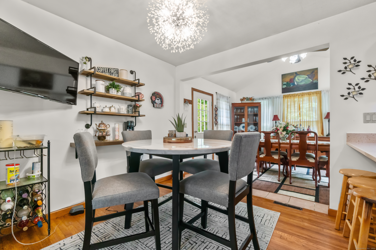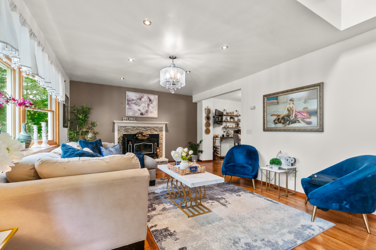More about this Property
If you are interested in more information or having a tour of this property with an experienced agent, please fill out this quick form and we will get back to you!
30 Hi Barlow Road, Newtown CT 06470
Current Price: $674,900
 4 beds
4 beds  3 baths
3 baths  3384 sq. ft
3384 sq. ft
Last Update: 6/24/2025
Property Type: Single Family For Sale
Move-in ready and beautifully cared for, this classic Colonial sits on a private, scenic 2-acre lot in one of Newtowns most desirable neighborhoods. Filled with natural light, the home features hardwood floors, a bright and functional kitchen, and spacious living and dining areas ideal for everyday living or entertaining. The finished walkout lower level adds versatile space - perfect for a home office, gym, or in-law suite. Step outside to enjoy a peaceful wooded setting and an above-ground pool for summer fun. Just minutes to top-rated schools, parks, shopping, and major commuter routes, this home offers the perfect balance of comfort, privacy, and convenience.
The finished lower level offers flexible space for a private guest suite, home office, or in-law arrangement - seamlessly extending the homes livability. Outside, the setting is equally inviting, with a backdrop of mature trees and a seasonal above-ground pool that adds to the homes relaxed, recreational vibe. Whether youre hosting, working from home, or simply enjoying the peaceful surroundings, this property delivers comfort and versatility in one of Newtowns most convenient and charming locations.
From I-84 East: Take Exit 9, left on CT-25 South, left on Castle Meadow Rd, right on Hi Barlow Rd. From I-84 West: Take Exit 10, right on Church Hill Rd, left on CT-25 South, left on Castle Meadow Rd, right on Hi Barlow Rd.
MLS #: 24101269
Style: Colonial
Color: Yellow
Total Rooms:
Bedrooms: 4
Bathrooms: 3
Acres: 2.01
Year Built: 1967 (Public Records)
New Construction: No/Resale
Home Warranty Offered:
Property Tax: $9,575
Zoning: R-2
Mil Rate:
Assessed Value: $355,020
Potential Short Sale:
Square Footage: Estimated HEATED Sq.Ft. above grade is 2136; below grade sq feet total is 1248; total sq ft is 3384
| Appliances Incl.: | Oven/Range,Microwave,Range Hood,Refrigerator,Dishwasher |
| Laundry Location & Info: | Lower Level |
| Fireplaces: | 1 |
| Energy Features: | Fireplace Insert,Generator Ready |
| Energy Features: | Fireplace Insert,Generator Ready |
| Basement Desc.: | Full,Fully Finished,Full With Walk-Out |
| Exterior Siding: | Shingle,Wood |
| Exterior Features: | Patio |
| Foundation: | Concrete |
| Roof: | Asphalt Shingle |
| Parking Spaces: | 1 |
| Garage/Parking Type: | Attached Garage |
| Swimming Pool: | 1 |
| Waterfront Feat.: | Not Applicable |
| Lot Description: | Secluded,Treed |
| Nearby Amenities: | Golf Course,Health Club,Park,Public Pool,Public Transportation |
| In Flood Zone: | 0 |
| Occupied: | Owner |
Hot Water System
Heat Type:
Fueled By: Hot Air.
Cooling: Central Air
Fuel Tank Location: In Basement
Water Service: Private Well
Sewage System: Septic
Elementary: Head OMeadow
Intermediate: Reed
Middle: Newtown
High School: Newtown
Current List Price: $674,900
Original List Price: $674,900
DOM: 20
Listing Date: 6/4/2025
Last Updated: 6/4/2025 6:24:17 PM
List Agent Name: Randolfo Cabrera
List Office Name: eXp Realty
