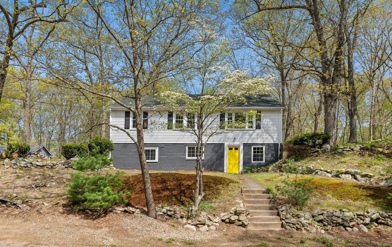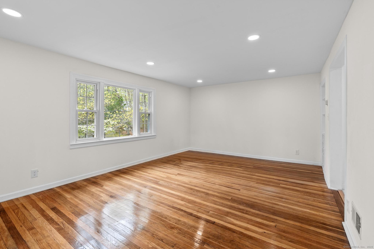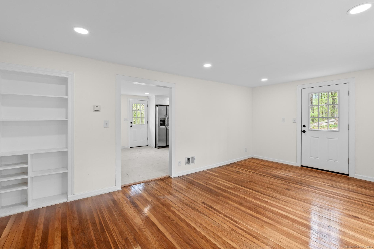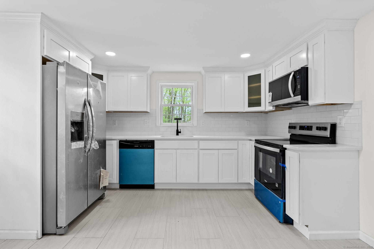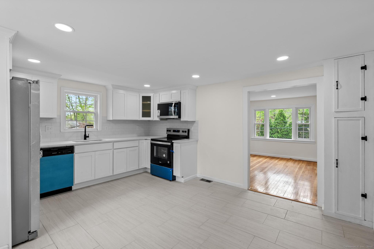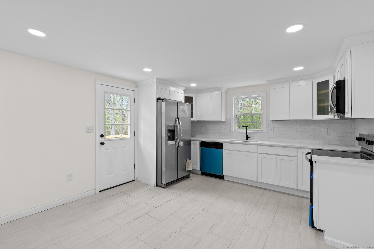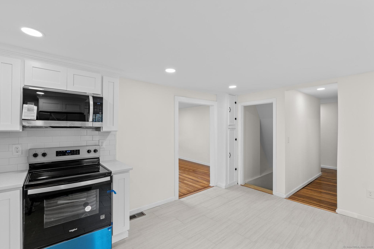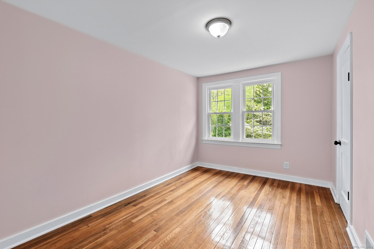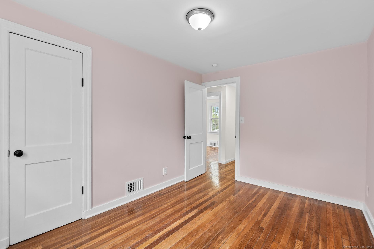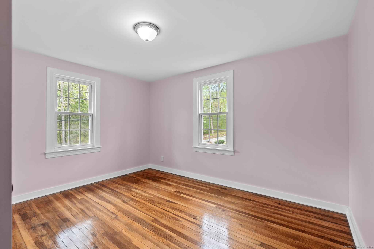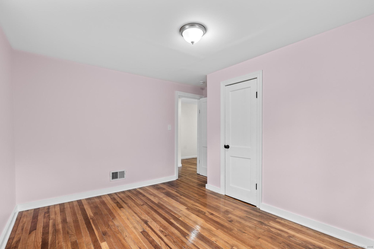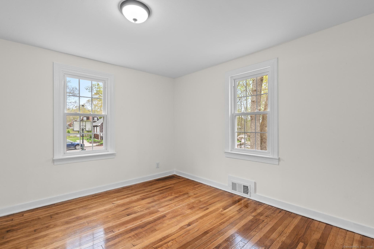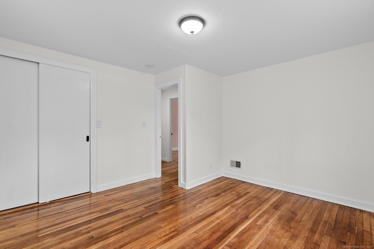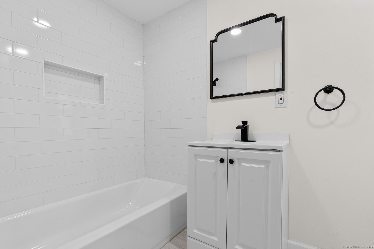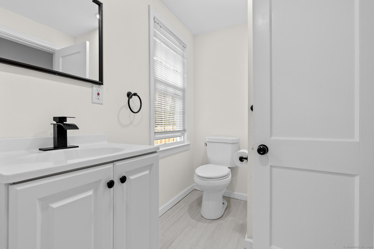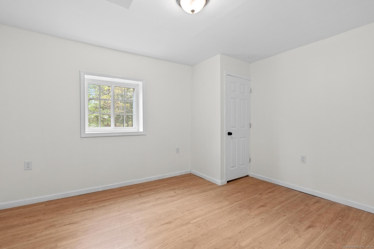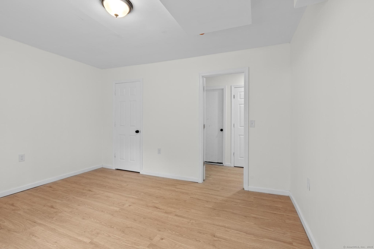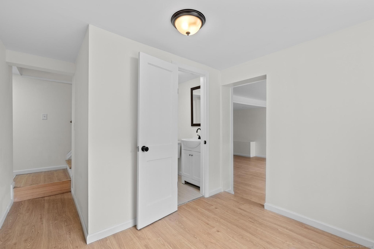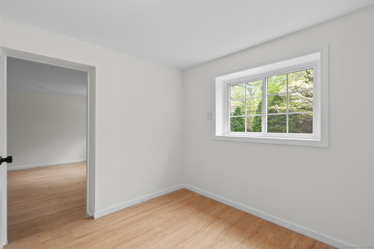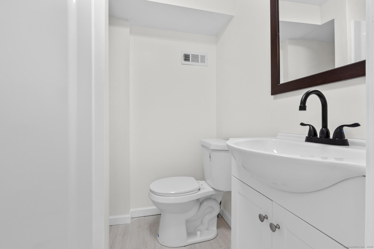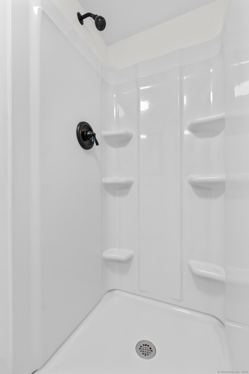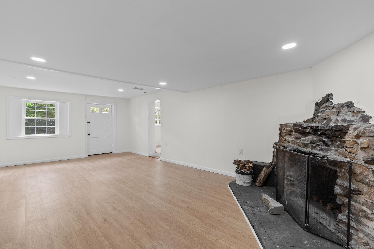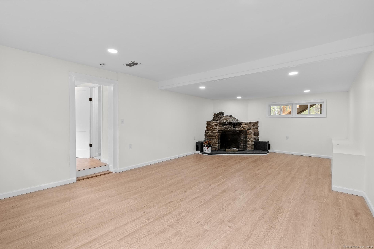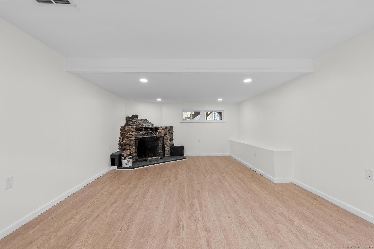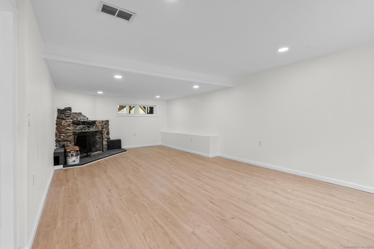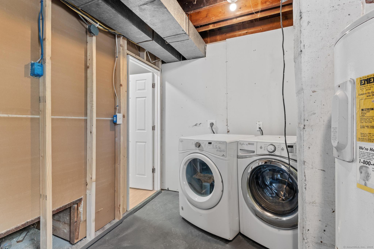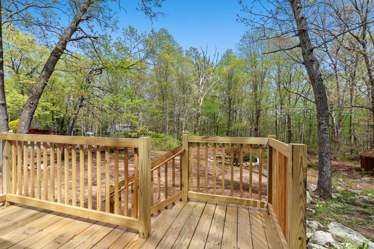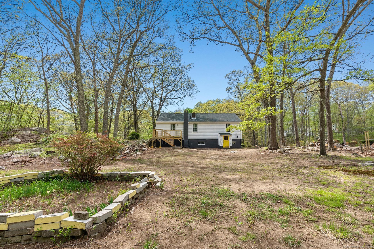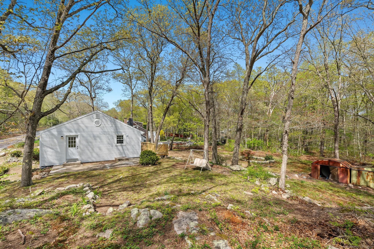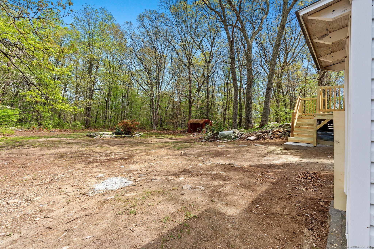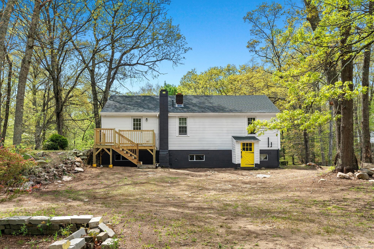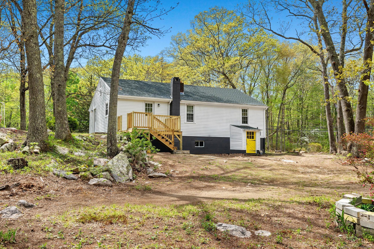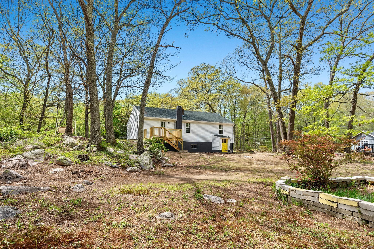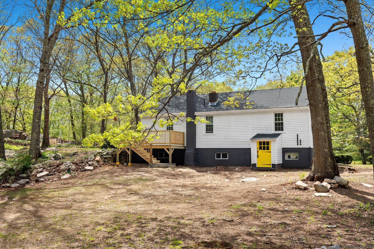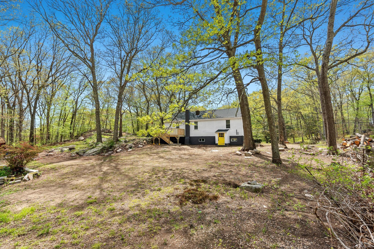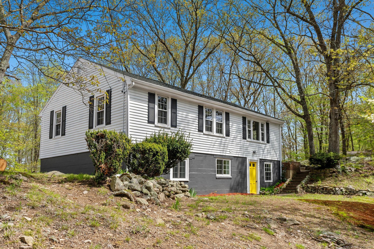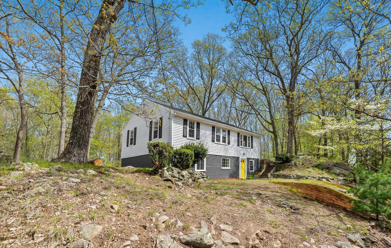More about this Property
If you are interested in more information or having a tour of this property with an experienced agent, please fill out this quick form and we will get back to you!
380 Pumpkin Hill Road, Ledyard CT 06339
Current Price: $397,500
 4 beds
4 beds  2 baths
2 baths  1594 sq. ft
1594 sq. ft
Last Update: 6/26/2025
Property Type: Single Family For Sale
Welcome home to this remodeled and re-designed raised ranch with a fully finished lower level & a new 8x12 deck which will be perfect for entertaining this summer! This ranch has it all - from the bright new windows and newer roof to the modern kitchen with quartz counters, tile flooring, and stainless steel appliances. Refinished hardwood floors add warmth to the main level, which also includes a full bathroom. The walkout lower level is built for entertaining or extended living, featuring a 4th bedroom, a beautifully tiled stand-up shower bath, engineered hardwood floors, and a classic wood-burning fireplace. Outdoors, you have 1.37 acres to be creative and live in a peaceful oasis. With ample storage, full town-permitted updates, and a prime location near shopping, interstates, and both Foxwoods and Mohegan Sun, this home is ready for its next chapter - just bring your bags! There are two sheds that will be torn down prior to closing.
Seller is motivated. Come tour and be home by mid summer TODAY!
GPS Accurate - The driveway is gravel / dirt.
MLS #: 24101265
Style: Ranch
Color: White and Dark Grey
Total Rooms:
Bedrooms: 4
Bathrooms: 2
Acres: 1.39
Year Built: 1946 (Public Records)
New Construction: No/Resale
Home Warranty Offered:
Property Tax: $4,441
Zoning: R60
Mil Rate:
Assessed Value: $126,140
Potential Short Sale:
Square Footage: Estimated HEATED Sq.Ft. above grade is 1092; below grade sq feet total is 502; total sq ft is 1594
| Appliances Incl.: | Electric Range,Microwave,Refrigerator,Icemaker,Dishwasher,Disposal,Washer,Dryer |
| Laundry Location & Info: | Lower Level Lower Level - Basement |
| Fireplaces: | 1 |
| Basement Desc.: | Full,Heated,Storage,Fully Finished,Interior Access,Liveable Space,Full With Walk-Out |
| Exterior Siding: | Vinyl Siding |
| Exterior Features: | Deck |
| Foundation: | Block,Concrete |
| Roof: | Asphalt Shingle |
| Parking Spaces: | 0 |
| Driveway Type: | Private,Unpaved,Dirt,Gravel |
| Garage/Parking Type: | None,Off Street Parking,Driveway,Unpaved |
| Swimming Pool: | 0 |
| Waterfront Feat.: | Not Applicable |
| Lot Description: | Lightly Wooded,Treed,Rocky |
| In Flood Zone: | 0 |
| Occupied: | Vacant |
Hot Water System
Heat Type:
Fueled By: Hot Air.
Cooling: None
Fuel Tank Location: In Basement
Water Service: Private Well
Sewage System: Septic
Elementary: Per Board of Ed
Intermediate:
Middle:
High School: Ledyard
Current List Price: $397,500
Original List Price: $397,500
DOM: 22
Listing Date: 6/3/2025
Last Updated: 6/8/2025 3:18:48 AM
List Agent Name: Paula Orange
List Office Name: Coldwell Banker Realty
