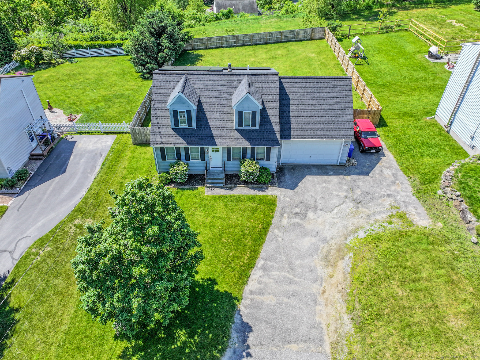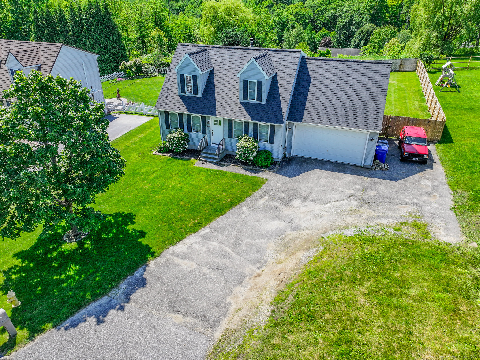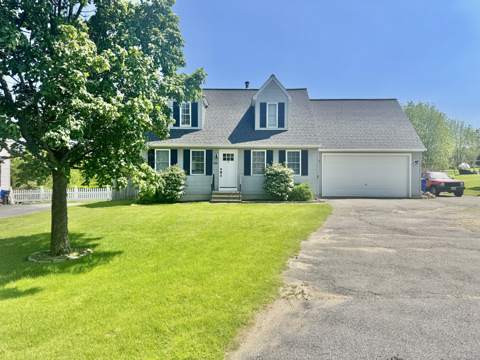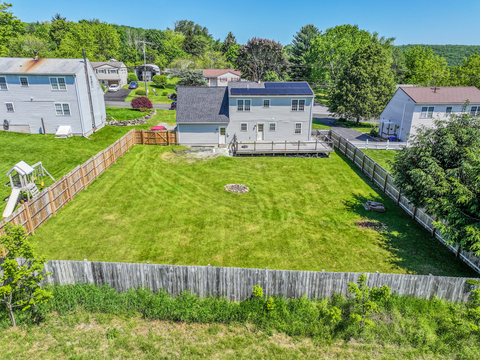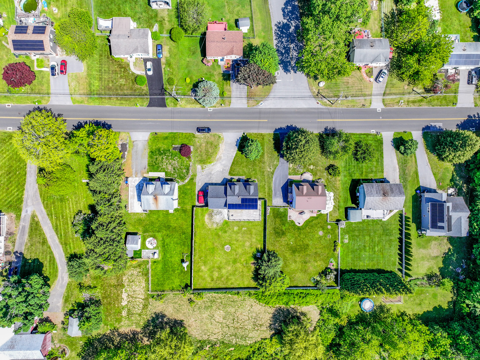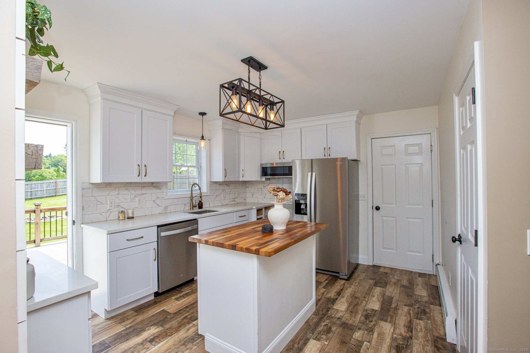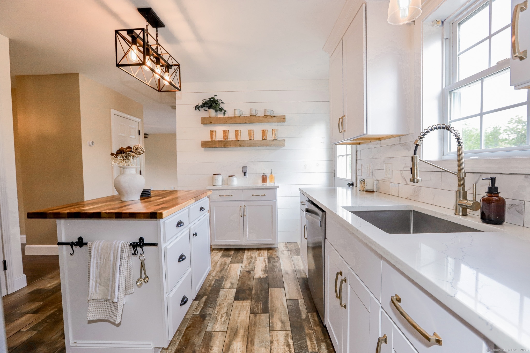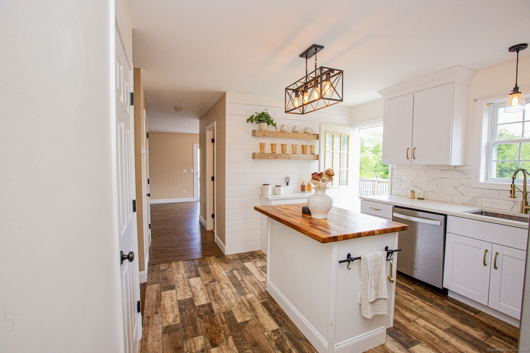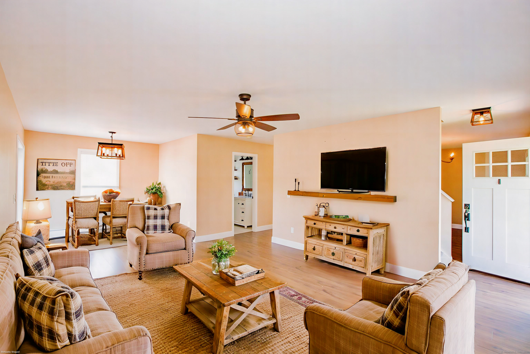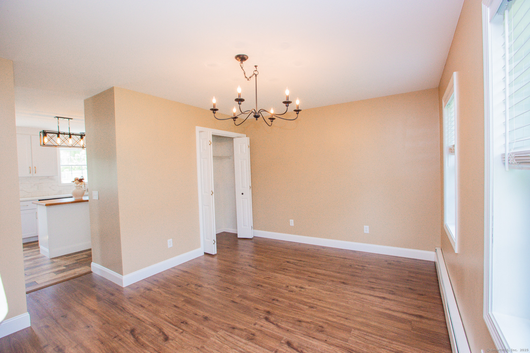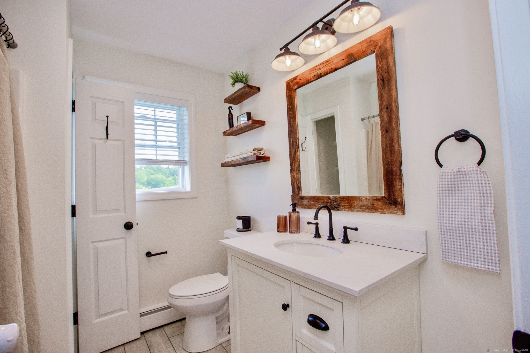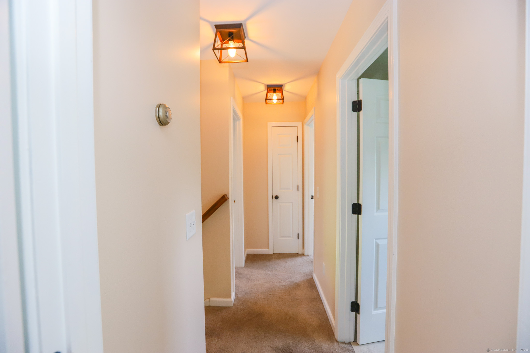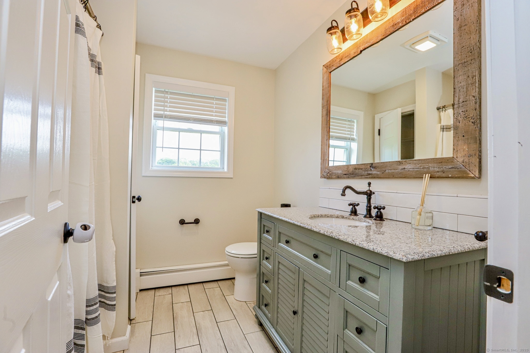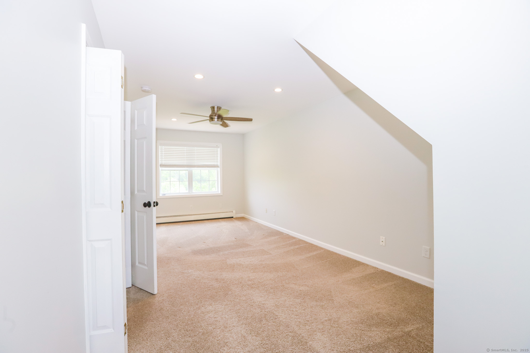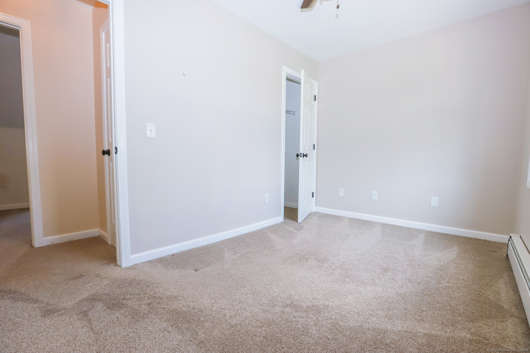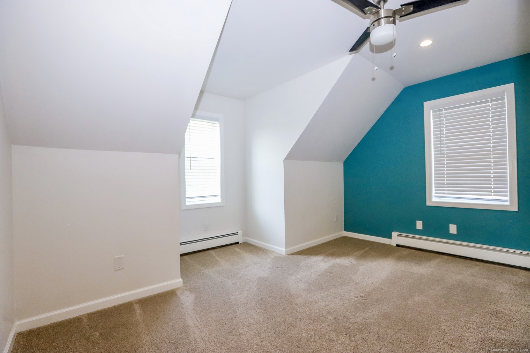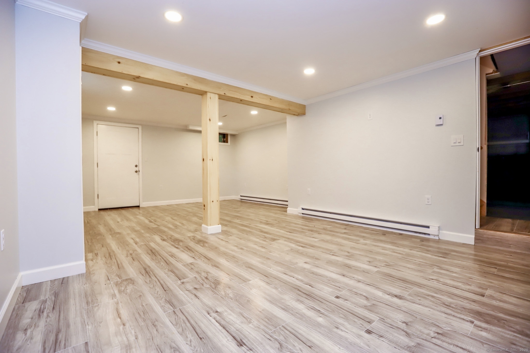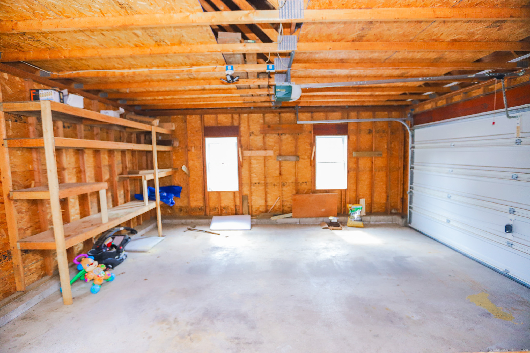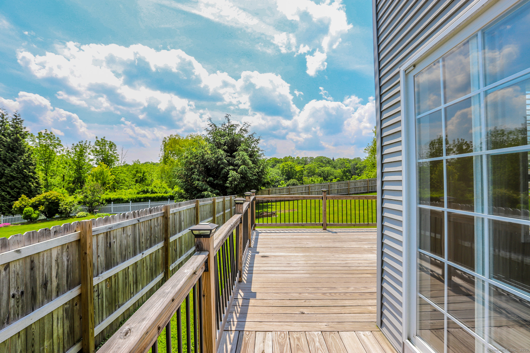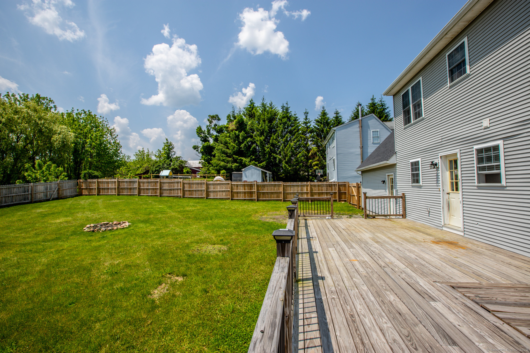More about this Property
If you are interested in more information or having a tour of this property with an experienced agent, please fill out this quick form and we will get back to you!
527 Highland Avenue, Torrington CT 06790
Current Price: $365,000
 3 beds
3 beds  2 baths
2 baths  2205 sq. ft
2205 sq. ft
Last Update: 6/23/2025
Property Type: Single Family For Sale
Nestled on the desirable West End of town just minutes from the charm of Litchfield Green, this stylish and completely remodeled Cape Cod-style home blends modern finishes with classic appeal. Renovated top to bottom in 2020, and further enhanced with a new roof, deck, and privacy fence in 2021, this home is truly move-in ready. Featuring a 2 car garage. Step into a sun-filled kitchen featuring quartz countertops, new cabinetry and hardware, a subway tile backsplash, stainless steel appliances, and a custom coffee bar complete with maple floating shelves. French doors lead out to a spacious 35.5 x 14.5 deck -perfect for entertaining or enjoying peaceful mornings overlooking the fenced-in backyard. The main floor boasts hardwood flooring, great room, formal dining room, and a full bathroom with granite, tile and a tub/shower. Upstairs, youll find three generously sized bedrooms, each with ample closet space, and another full bath with granite counters tile and tub/shower. Looking for even more space? The brand-new partially finished basement offers recessed lighting and durable laminate hardwood floors-perfect for a home office, gym, playroom, or bonus living area with direct access to the backyard. This home also features solar panels to keep costs low! A MUST SEE!
Per GPS
MLS #: 24101263
Style: Cape Cod
Color:
Total Rooms:
Bedrooms: 3
Bathrooms: 2
Acres: 0.3
Year Built: 2000 (Public Records)
New Construction: No/Resale
Home Warranty Offered:
Property Tax: $4,944
Zoning: R10S
Mil Rate:
Assessed Value: $103,070
Potential Short Sale:
Square Footage: Estimated HEATED Sq.Ft. above grade is 1373; below grade sq feet total is 832; total sq ft is 2205
| Appliances Incl.: | Electric Range,Microwave,Refrigerator,Dishwasher |
| Laundry Location & Info: | Lower Level |
| Fireplaces: | 0 |
| Interior Features: | Auto Garage Door Opener,Cable - Available |
| Basement Desc.: | Full,Partially Finished |
| Exterior Siding: | Vinyl Siding |
| Exterior Features: | Deck,Gutters |
| Foundation: | Concrete |
| Roof: | Asphalt Shingle |
| Parking Spaces: | 2 |
| Garage/Parking Type: | Attached Garage |
| Swimming Pool: | 0 |
| Waterfront Feat.: | Not Applicable |
| Lot Description: | Fence - Wood,Lightly Wooded,Level Lot |
| Nearby Amenities: | Golf Course,Library,Medical Facilities,Park,Private School(s),Public Transportation,Shopping/Mall |
| Occupied: | Tenant |
Hot Water System
Heat Type:
Fueled By: Baseboard.
Cooling: Ceiling Fans
Fuel Tank Location: In Basement
Water Service: Public Water Connected
Sewage System: Public Sewer Connected
Elementary: Per Board of Ed
Intermediate:
Middle:
High School: Torrington
Current List Price: $365,000
Original List Price: $375,000
DOM: 17
Listing Date: 6/3/2025
Last Updated: 6/20/2025 4:43:38 PM
Expected Active Date: 6/6/2025
List Agent Name: Kristen Duchene
List Office Name: Litchfield County Real Estate
