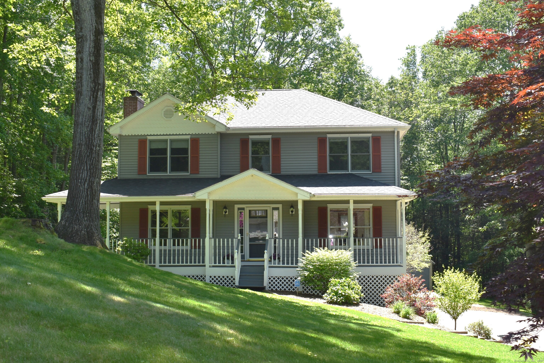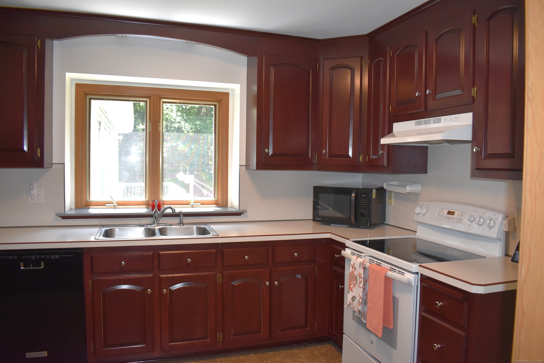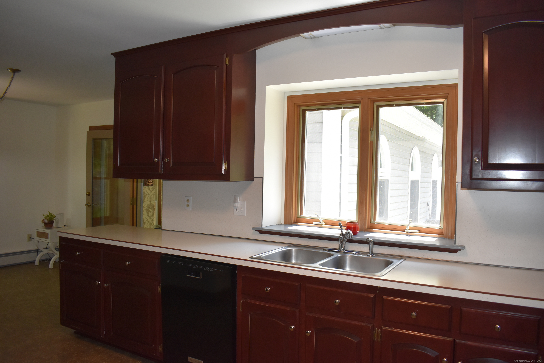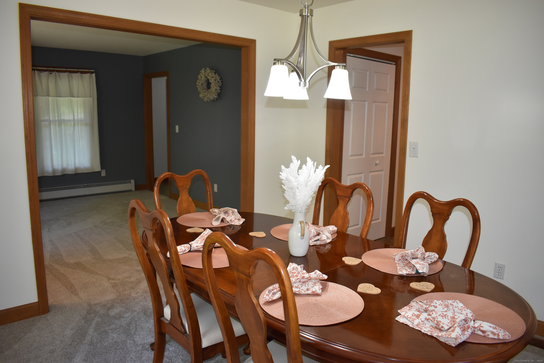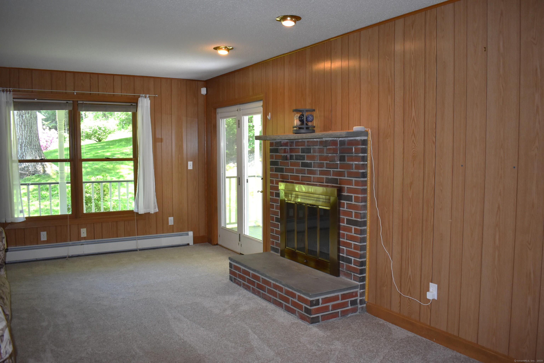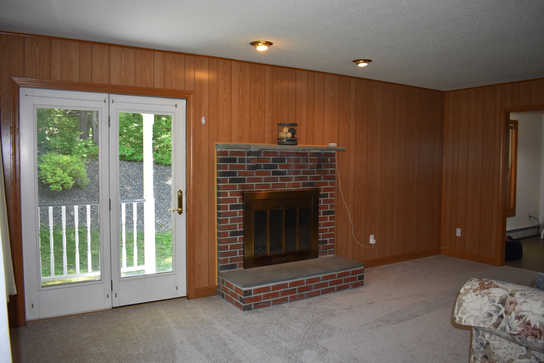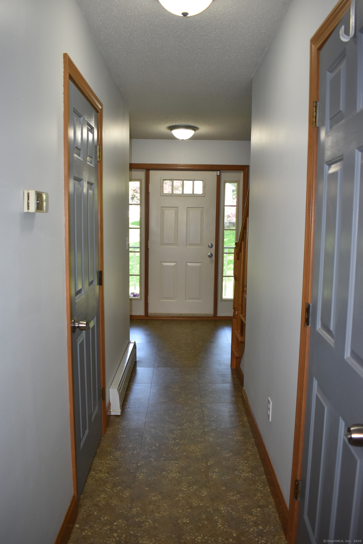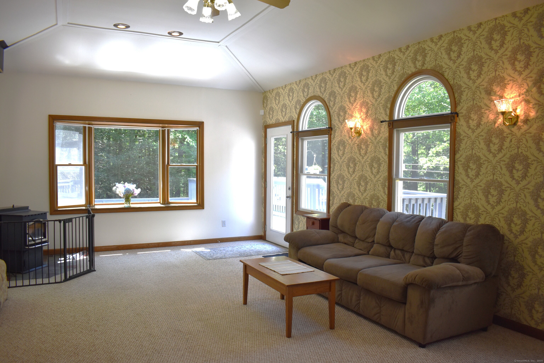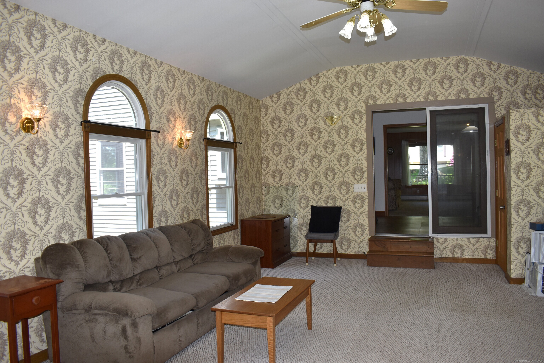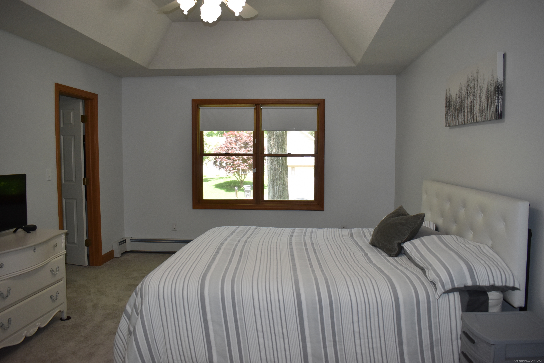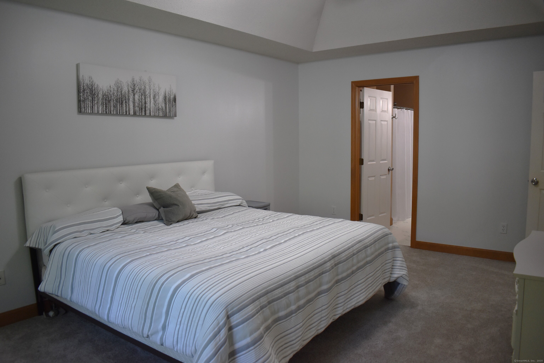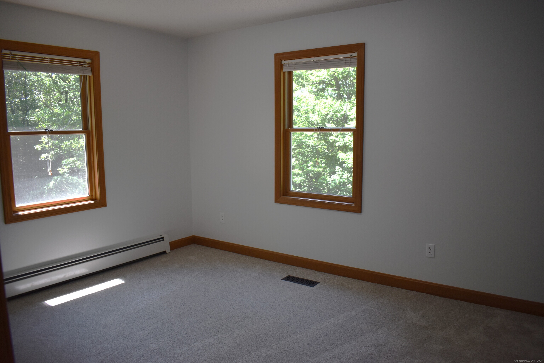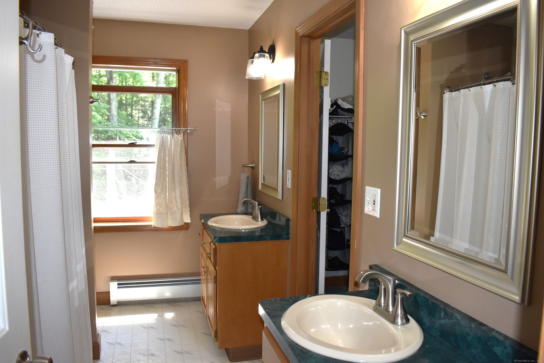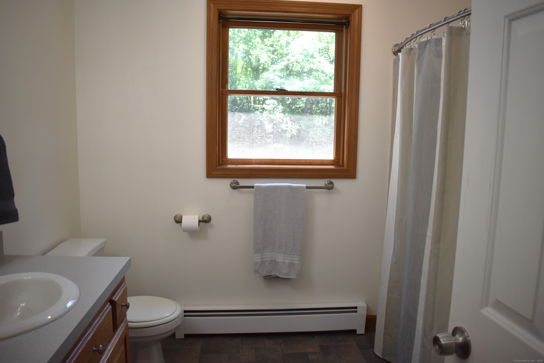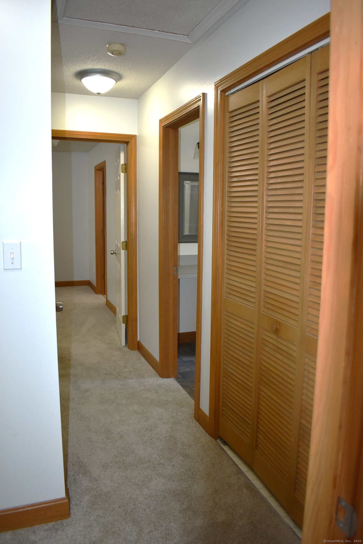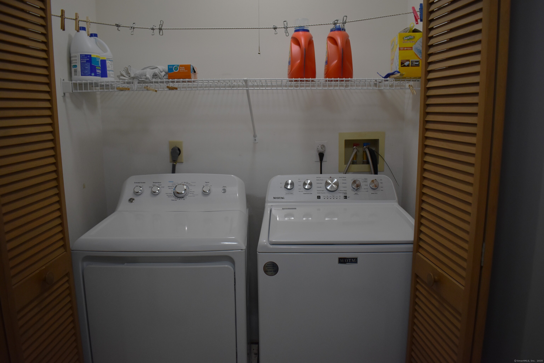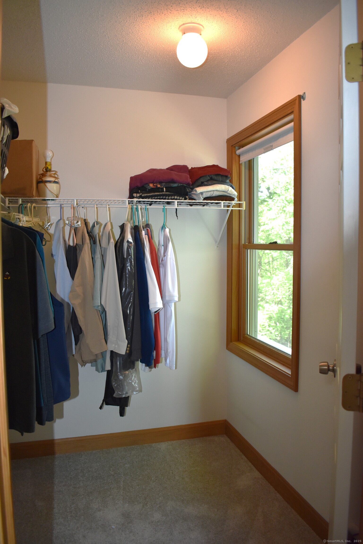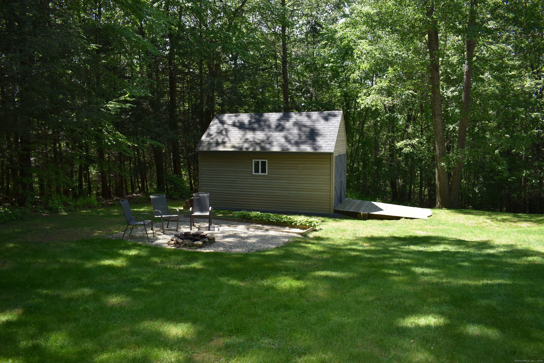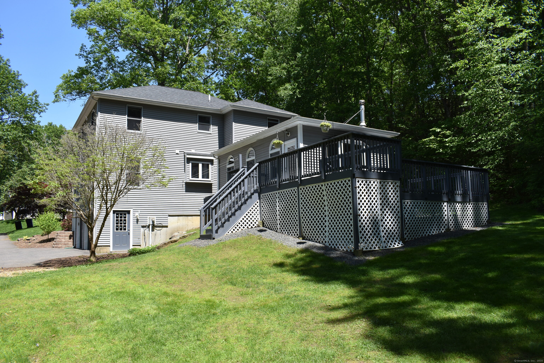More about this Property
If you are interested in more information or having a tour of this property with an experienced agent, please fill out this quick form and we will get back to you!
28 Forest Road, Stafford CT 06076
Current Price: $544,900
 3 beds
3 beds  3 baths
3 baths  2160 sq. ft
2160 sq. ft
Last Update: 6/20/2025
Property Type: Single Family For Sale
Tucked away on a dead end street this well maintained one owner home offers 3 bedrooms, 2.5 bathrooms and a long list of thoughtful upgrades designed for both comfort & style. The minute you drive in this property welcomes you with tremendous curb appeal and peaceful, large yard surrounded by nature. This backyard is ready for your next bonfire gathering, weekend BBQ, peaceful morning coffee on a two leveled back deck or just relaxing with the book on large wrap around front porch. Stepping inside you will find spacious living room and family room, all nestled around the center staircase. Family room has a fireplace. Living room can be used as a home office and has pellet stove. You will also find formal dinning room, open kitchen with dinning area that leads to over-sized four season family room with cathedral ceiling and multiple windows offering open views of a yard. Second floor offers primary bedroom with vaulted ceilings and added convenience of its own private bathroom with double sinks and two large walk in closets. Other 2 bedrooms are large with plenty of light and ample closet space. Second bathroom is updated and roomy. You can also enjoy convenience of a second floor laundry area. Other multiple updates includes: 3 years old roof, new carpets,leaf guard gutters, interior paint, whole house generator, updated bathrooms, freshly painted porch and much more. This home offers the perfect blend of relaxation, privacy, convenience, and year-round enjoyment.
GPS friendly
MLS #: 24101262
Style: Colonial
Color:
Total Rooms:
Bedrooms: 3
Bathrooms: 3
Acres: 1.19
Year Built: 1994 (Public Records)
New Construction: No/Resale
Home Warranty Offered:
Property Tax: $6,837
Zoning: AA
Mil Rate:
Assessed Value: $177,170
Potential Short Sale:
Square Footage: Estimated HEATED Sq.Ft. above grade is 2160; below grade sq feet total is ; total sq ft is 2160
| Appliances Incl.: | Electric Range,Microwave,Refrigerator,Freezer,Dishwasher,Washer,Dryer |
| Laundry Location & Info: | second floor |
| Fireplaces: | 1 |
| Energy Features: | Generator |
| Interior Features: | Auto Garage Door Opener,Cable - Available,Security System |
| Energy Features: | Generator |
| Home Automation: | Security System,Thermostat(s) |
| Basement Desc.: | Full,Unfinished,Storage,Concrete Floor |
| Exterior Siding: | Vinyl Siding |
| Exterior Features: | Porch-Wrap Around,Shed,Porch,Wrap Around Deck,Deck,Garden Area |
| Foundation: | Concrete |
| Roof: | Asphalt Shingle |
| Parking Spaces: | 2 |
| Garage/Parking Type: | Attached Garage |
| Swimming Pool: | 0 |
| Waterfront Feat.: | Not Applicable |
| Lot Description: | Lightly Wooded,On Cul-De-Sac |
| In Flood Zone: | 0 |
| Occupied: | Owner |
Hot Water System
Heat Type:
Fueled By: Hot Water.
Cooling: None
Fuel Tank Location: Above Ground
Water Service: Private Well
Sewage System: Septic
Elementary: Per Board of Ed
Intermediate:
Middle:
High School: Per Board of Ed
Current List Price: $544,900
Original List Price: $544,900
DOM: 17
Listing Date: 6/3/2025
Last Updated: 6/4/2025 5:04:01 AM
List Agent Name: Iwona Lacic
List Office Name: Coldwell Banker Realty
