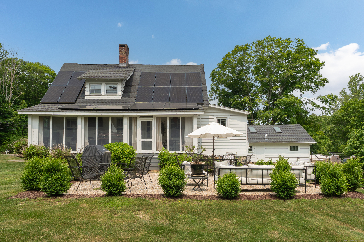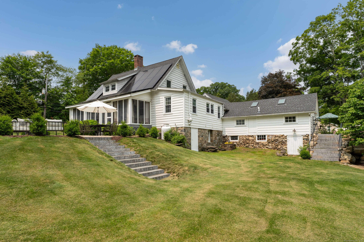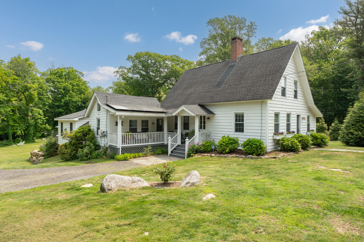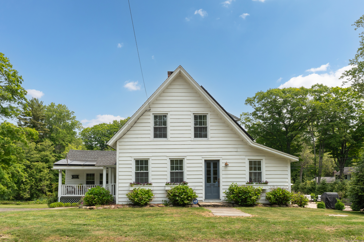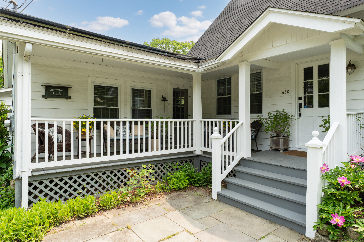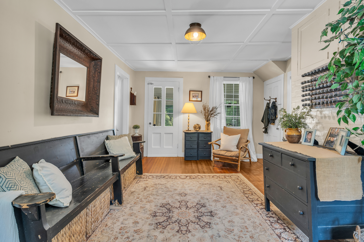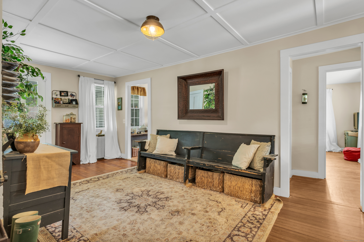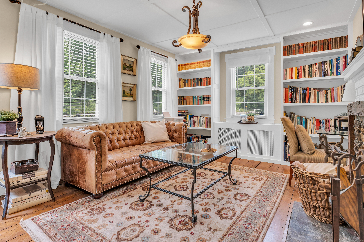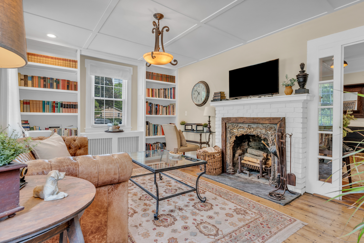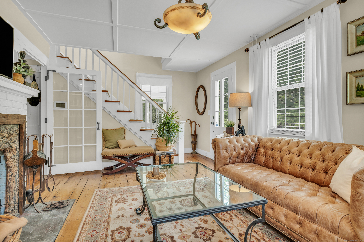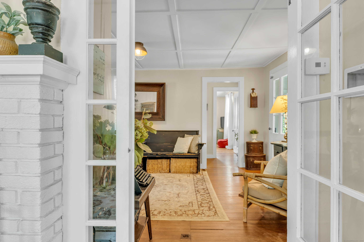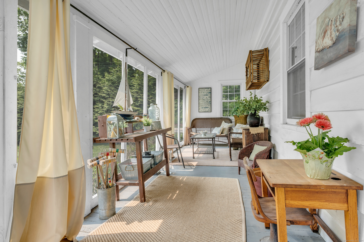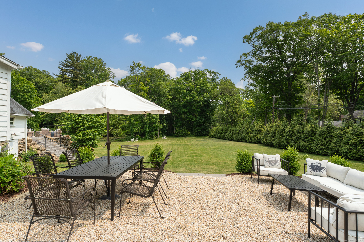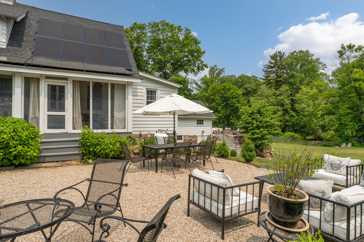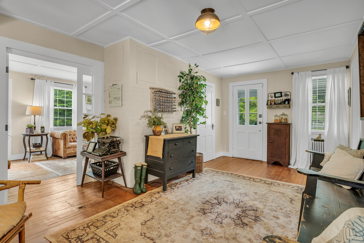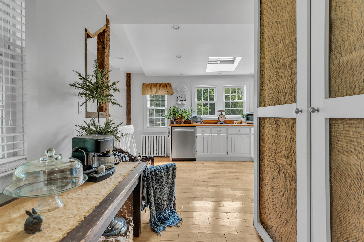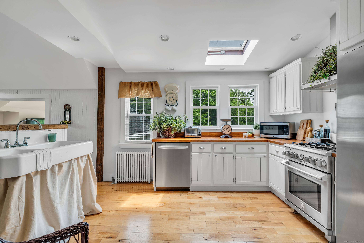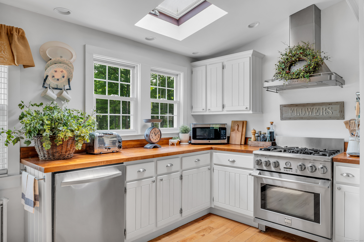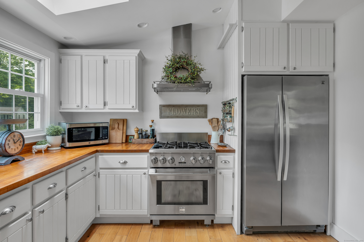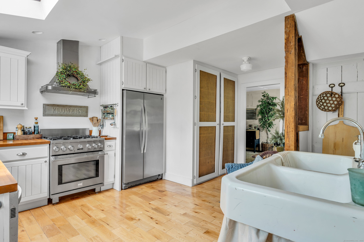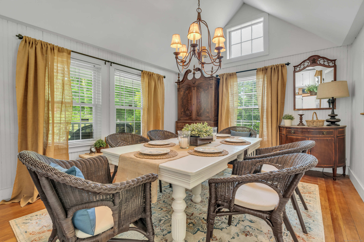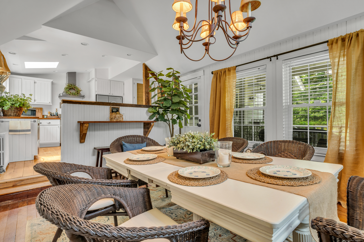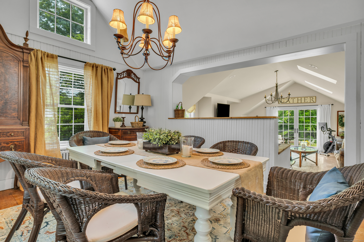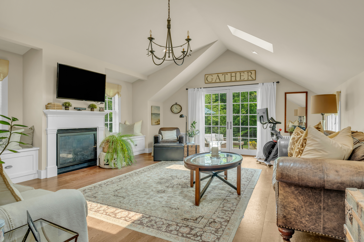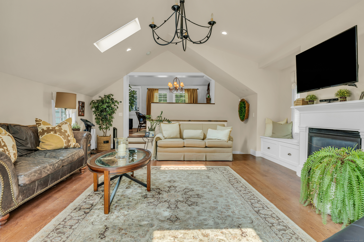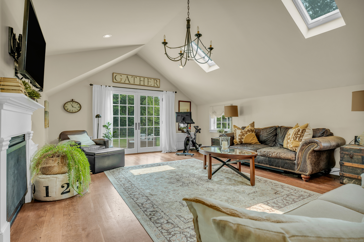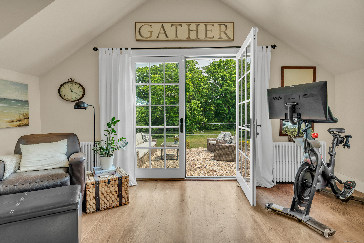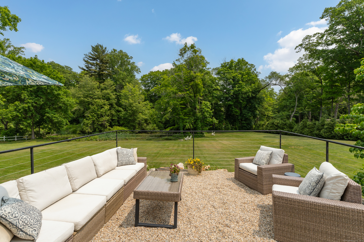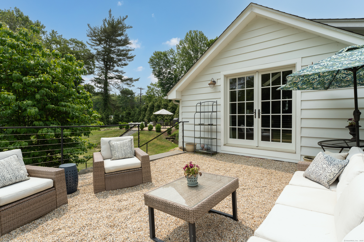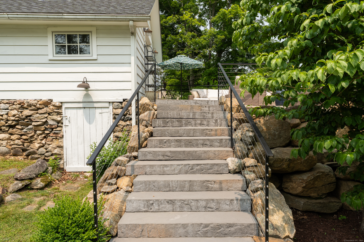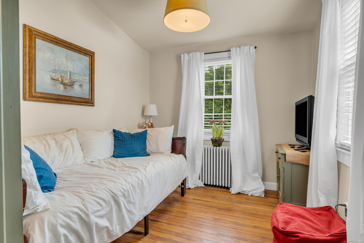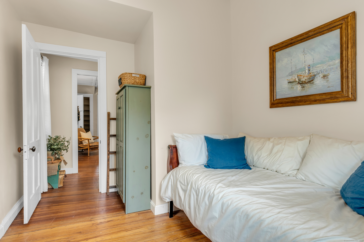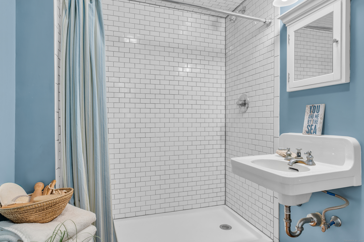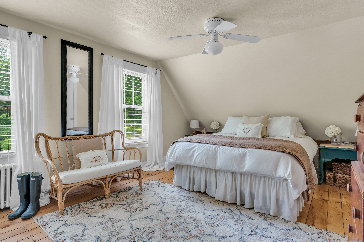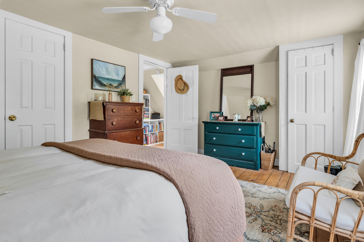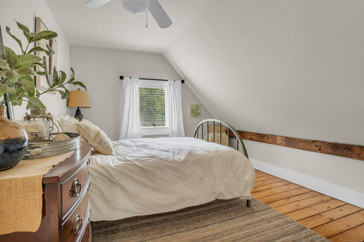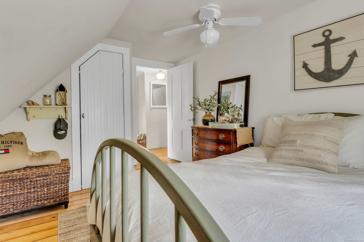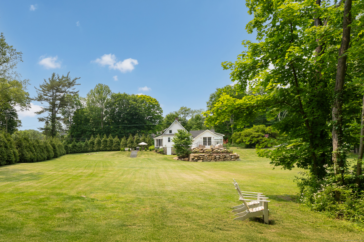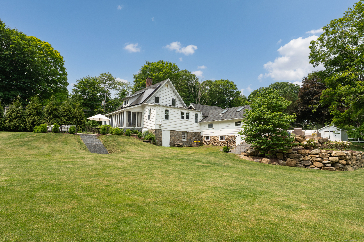More about this Property
If you are interested in more information or having a tour of this property with an experienced agent, please fill out this quick form and we will get back to you!
688 Durham Road, Madison CT 06443
Current Price: $595,000
 3 beds
3 beds  2 baths
2 baths  1926 sq. ft
1926 sq. ft
Last Update: 6/18/2025
Property Type: Single Family For Sale
Step into timeless charm in this beautifully restored 1850 farmhouse. Nestled on just under two picturesque acres, this light and bright home blends historic character with modern comfort. The tranquil grounds feature a small pond and waterfall, a stunning terrace overlooking the spectacular expansive yard, a beautiful patio ideal for entertaining, a sweet front porch and a Kloter Farm shed that adds both appeal and function. Enter through the welcoming side door into a large foyer that opens to a screened-in porch and the patio beyond. To the right of the foyer is the living room boasting original wide-plank floors and a cozy wood-burning fireplace-perfect for quiet evenings. The renovated kitchen features new cabinetry, beautiful maple countertops, stainless steel appliances, a vaulted ceiling with a skylight, a large pantry and new hardwood floors. The dining room, with its cathedral ceiling, flows seamlessly into the newly finished family room, featuring a vaulted ceiling, skylights, a gas fireplace, built-ins and French doors to the terrace. A versatile first-floor bedroom/home office and full bath complete the main level. Upstairs offers two bedrooms and a full bath. Hardwood floors throughout. Two separate walk-out basements, both accessible from the interior. One features all the mechanicals and the other a laundry room and additional hobby room.This very special property is a rare opportunity to own a piece of history-lovingly restored and ready for you to move in!
Exit 61 on 95. North on Route 79 (Durham Road). House is on the right on the corner of Chestnut Hill Road and Durham Road. entrance is on Durham Road.
MLS #: 24101258
Style: Farm House
Color: white
Total Rooms:
Bedrooms: 3
Bathrooms: 2
Acres: 1.93
Year Built: 1850 (Public Records)
New Construction: No/Resale
Home Warranty Offered:
Property Tax: $6,435
Zoning: RU-1
Mil Rate:
Assessed Value: $292,500
Potential Short Sale:
Square Footage: Estimated HEATED Sq.Ft. above grade is 1926; below grade sq feet total is ; total sq ft is 1926
| Appliances Incl.: | Gas Range,Range Hood,Refrigerator,Dishwasher,Washer,Gas Dryer |
| Laundry Location & Info: | Lower Level Laundry is in a room in the basement |
| Fireplaces: | 2 |
| Interior Features: | Cable - Available |
| Basement Desc.: | Full |
| Exterior Siding: | Clapboard |
| Exterior Features: | Porch-Screened,Terrace,Shed,Porch,Gutters,Patio |
| Foundation: | Stone |
| Roof: | Asphalt Shingle |
| Garage/Parking Type: | None |
| Swimming Pool: | 0 |
| Waterfront Feat.: | Not Applicable |
| Lot Description: | Some Wetlands,Lightly Wooded,Professionally Landscaped |
| Nearby Amenities: | Golf Course,Health Club,Library,Medical Facilities,Park,Private School(s),Public Rec Facilities,Tennis Courts |
| Occupied: | Owner |
Hot Water System
Heat Type:
Fueled By: Radiator.
Cooling: Window Unit
Fuel Tank Location: In Basement
Water Service: Private Well
Sewage System: Septic
Elementary: Per Board of Ed
Intermediate: Per Board of Ed
Middle: Per Board of Ed
High School: Daniel Hand
Current List Price: $595,000
Original List Price: $595,000
DOM: 5
Listing Date: 6/9/2025
Last Updated: 6/17/2025 1:06:58 PM
Expected Active Date: 6/13/2025
List Agent Name: Laurie Mazzeo
List Office Name: William Pitt Sothebys Intl
