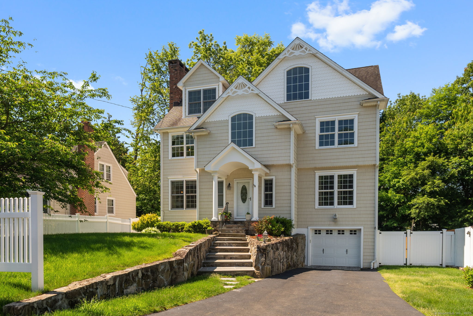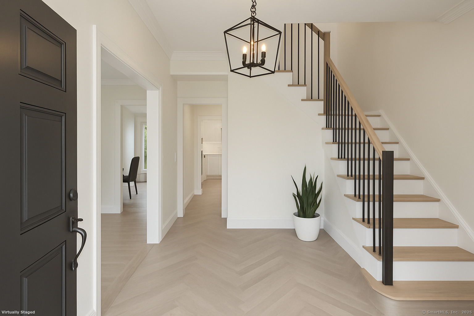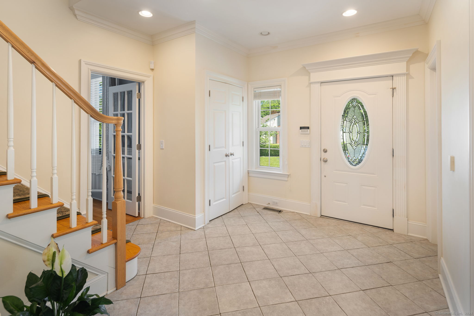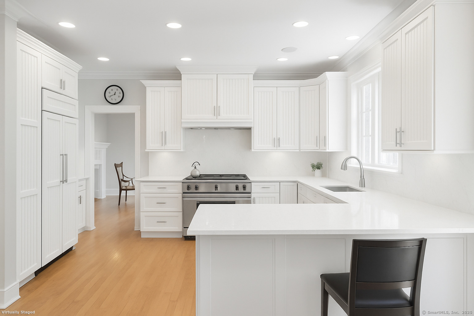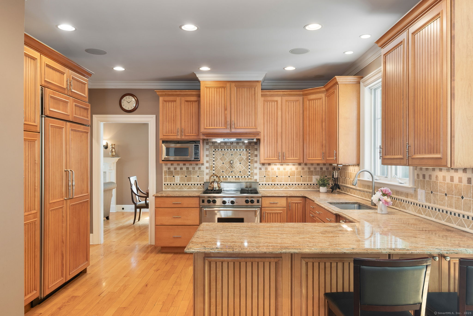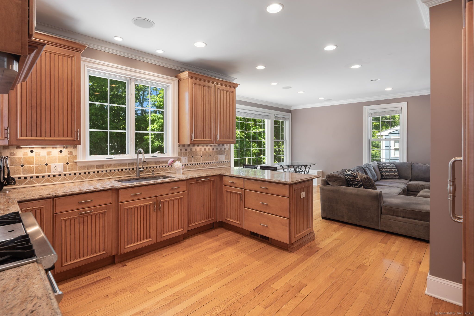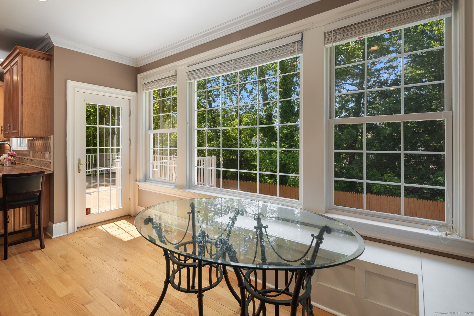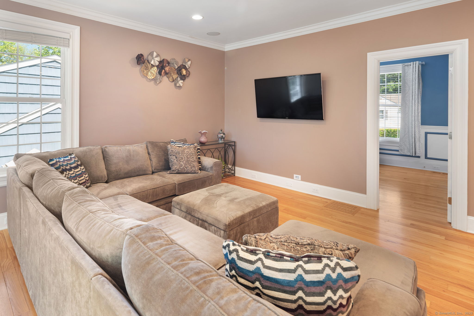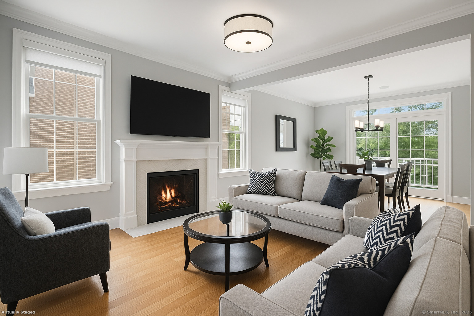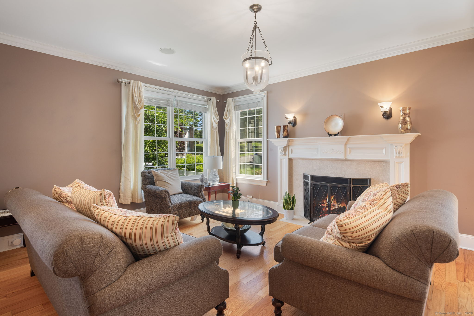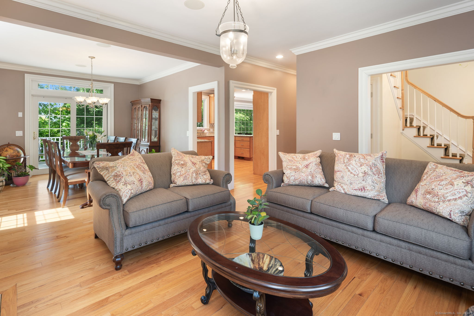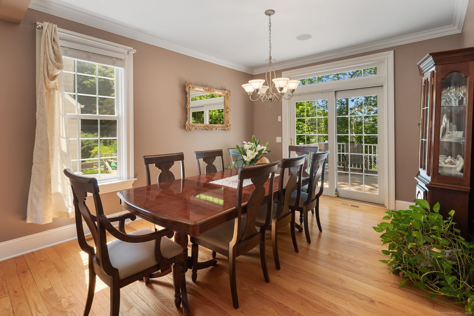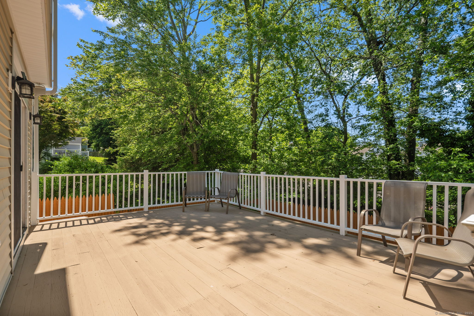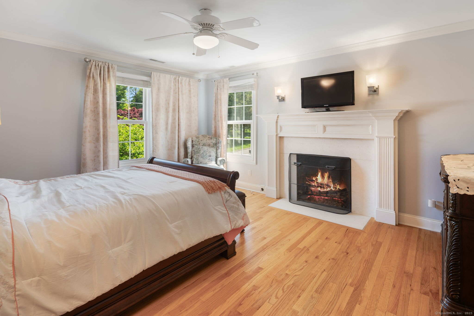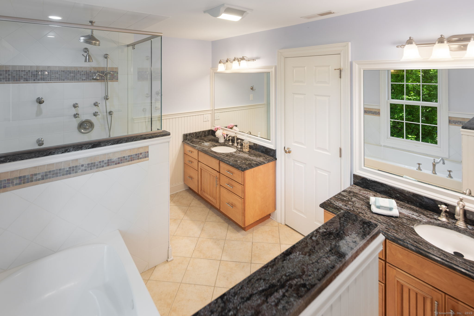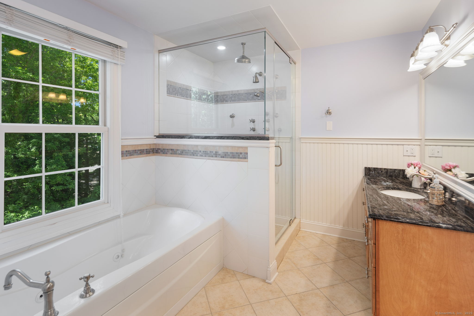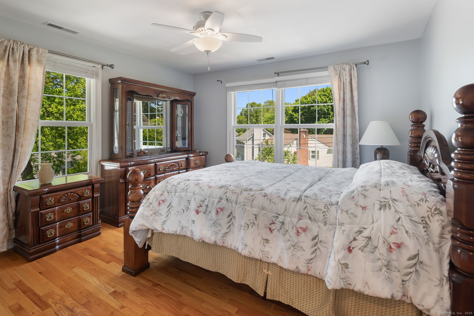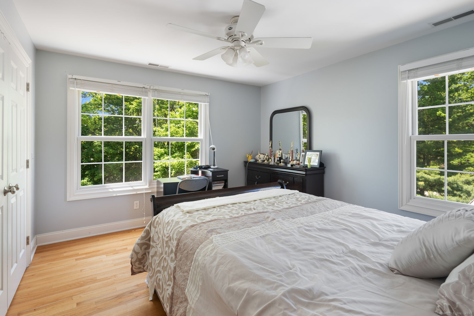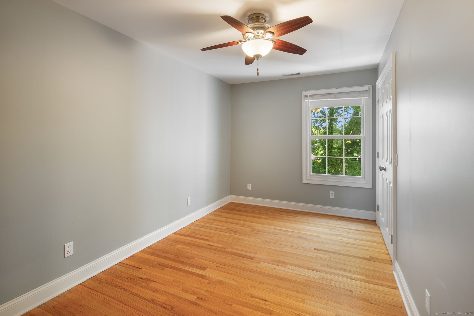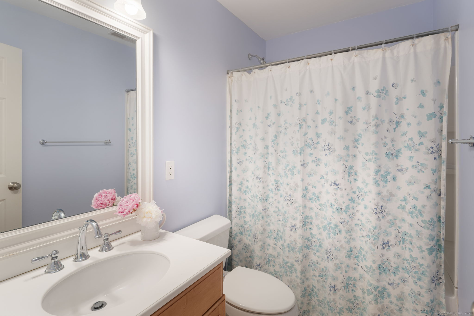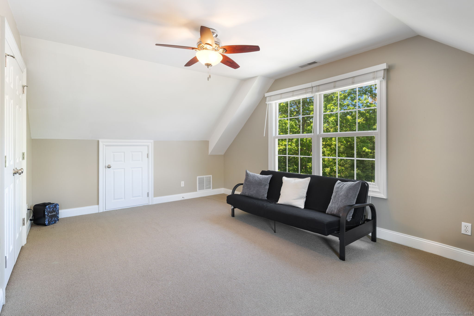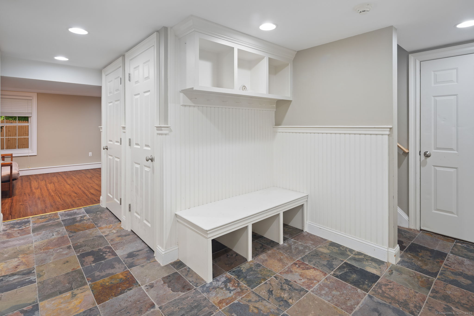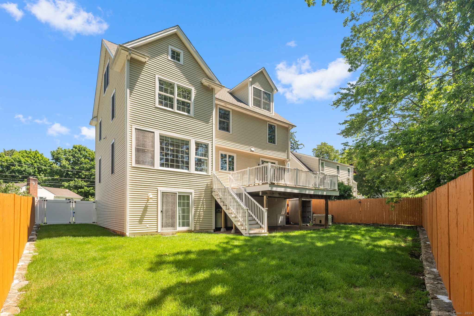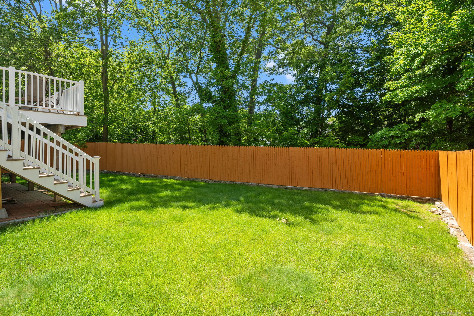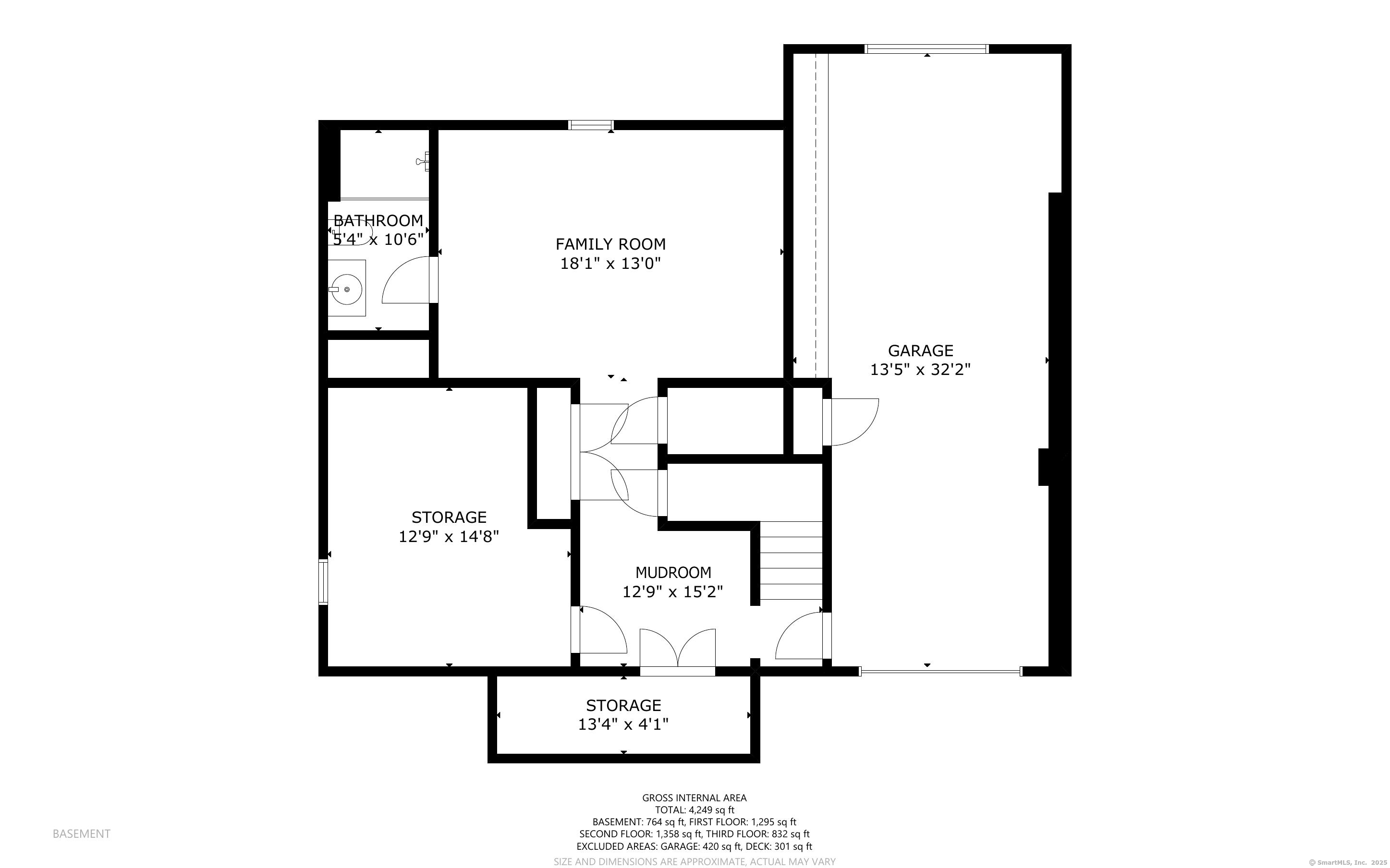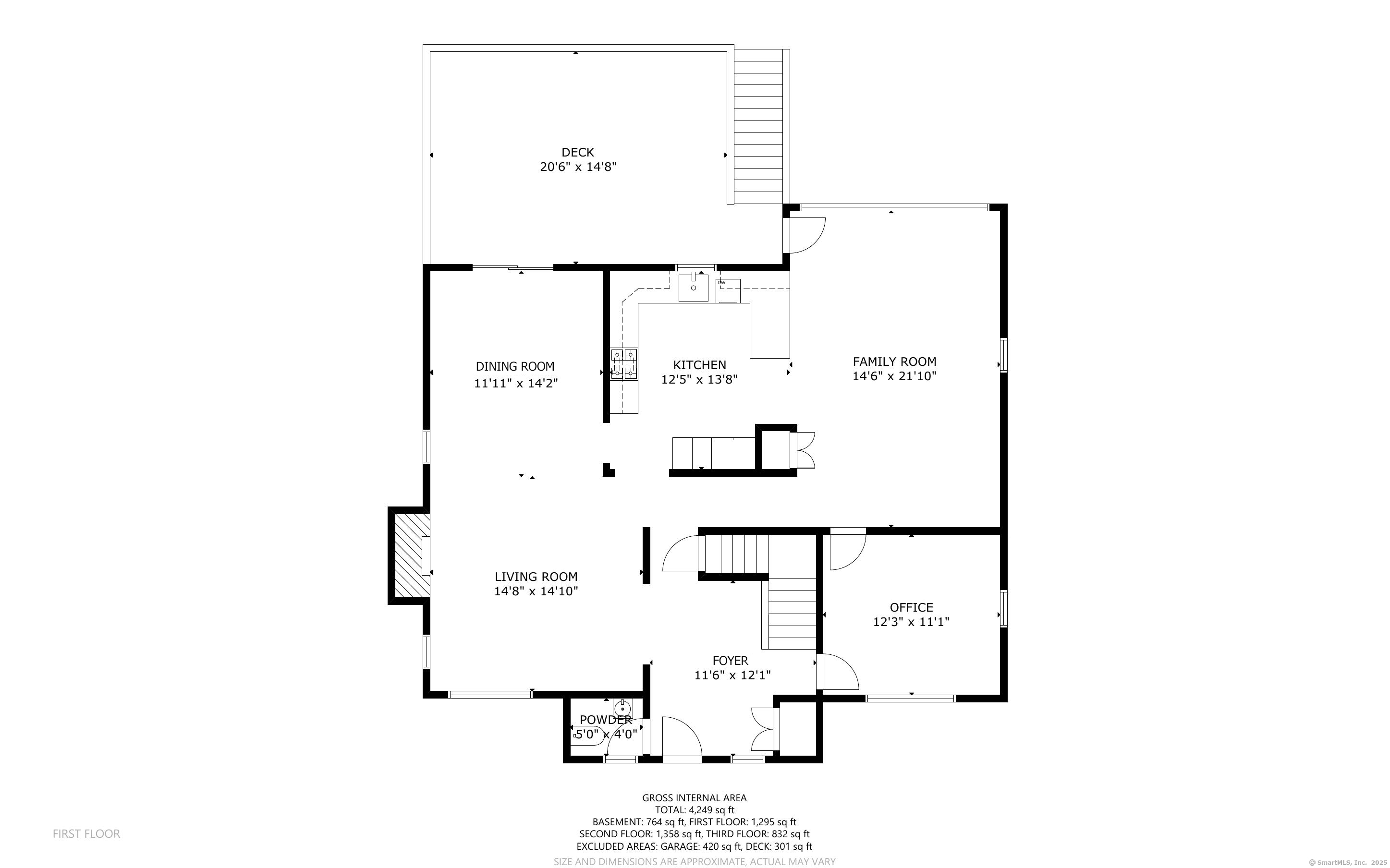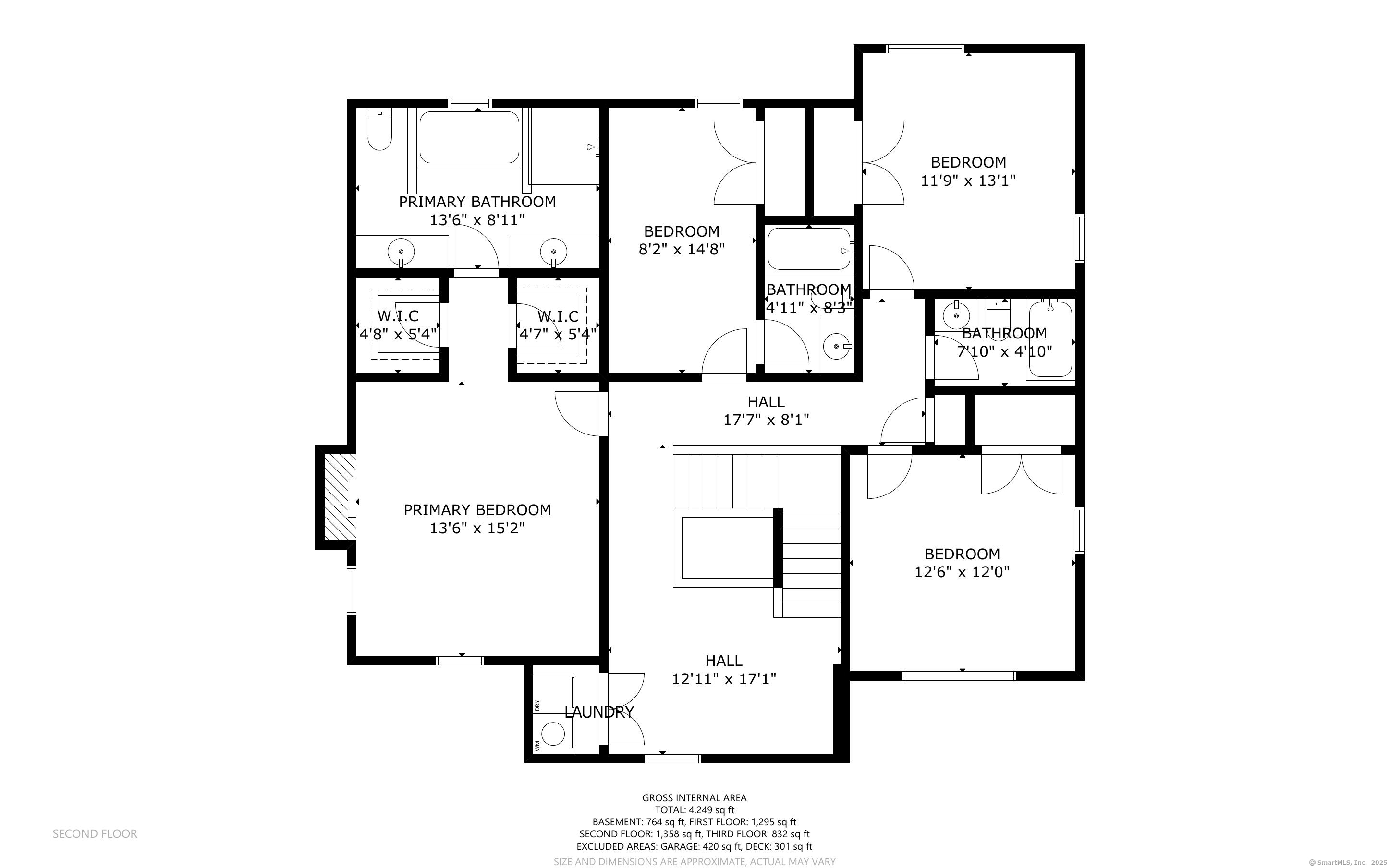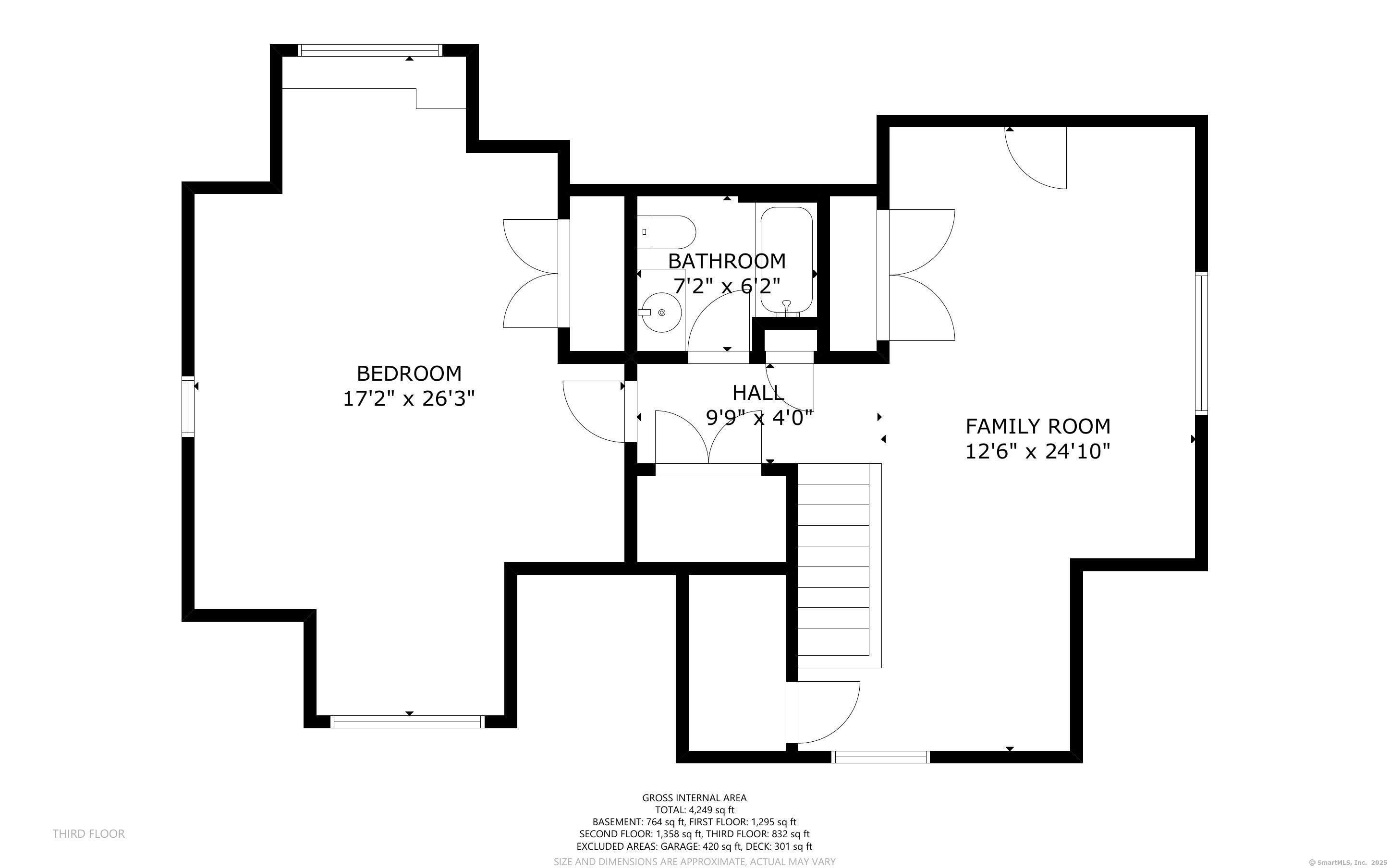More about this Property
If you are interested in more information or having a tour of this property with an experienced agent, please fill out this quick form and we will get back to you!
9 Knollwood Road, Norwalk CT 06854
Current Price: $995,000
 5 beds
5 beds  5 baths
5 baths  3608 sq. ft
3608 sq. ft
Last Update: 6/27/2025
Property Type: Single Family For Sale
This spacious 5-bedroom, 5.5-bath Colonial offers the perfect blend of classic design and modern comfort. Located on a small street in Norwalks desirable Brookside neighborhood. The heart of the home is a gourmet kitchen featuring a Wolf gas range with pot filler, Sub-Zero refrigerator, and access to the deck-ideal for indoor-outdoor entertaining. The main level boasts generous living and dining rooms, a sunny breakfast nook, cozy family room, and a private den-perfect for work or relaxation. Upstairs, the second floor offers four well-appointed bedrooms, including a primary suite with dual walk-in closets and an elegant en-suite bath. The third floor provides even more flexibility with a fifth bedroom, full bath, and a spacious playroom, plus abundant storage throughout. This home offers exceptional space and flow for todays lifestyle in a prime location close to Rowayton, beaches, and vibrant downtown Norwalk.
Highland Ave to Knollwood
MLS #: 24101248
Style: Colonial
Color:
Total Rooms:
Bedrooms: 5
Bathrooms: 5
Acres: 0.16
Year Built: 2006 (Public Records)
New Construction: No/Resale
Home Warranty Offered:
Property Tax: $17,287
Zoning: B
Mil Rate:
Assessed Value: $732,780
Potential Short Sale:
Square Footage: Estimated HEATED Sq.Ft. above grade is 3608; below grade sq feet total is ; total sq ft is 3608
| Appliances Incl.: | Oven/Range,Range Hood,Refrigerator,Dishwasher,Washer,Dryer |
| Laundry Location & Info: | Upper Level |
| Fireplaces: | 2 |
| Interior Features: | Central Vacuum |
| Basement Desc.: | Full |
| Exterior Siding: | Vinyl Siding |
| Exterior Features: | Porch,Deck,Stone Wall,French Doors |
| Foundation: | Concrete |
| Roof: | Asphalt Shingle |
| Parking Spaces: | 2 |
| Garage/Parking Type: | Tandem,Under House Garage |
| Swimming Pool: | 0 |
| Waterfront Feat.: | Beach Rights,Water Community |
| Lot Description: | On Cul-De-Sac |
| In Flood Zone: | 0 |
| Occupied: | Owner |
Hot Water System
Heat Type:
Fueled By: Hot Air,Radiant,Zoned.
Cooling: Central Air
Fuel Tank Location: In Basement
Water Service: Public Water Connected
Sewage System: Public Sewer Connected
Elementary: Brookside
Intermediate: Roton Middle School
Middle:
High School: Brien McMahon
Current List Price: $995,000
Original List Price: $995,000
DOM: 23
Listing Date: 6/4/2025
Last Updated: 6/5/2025 10:01:38 AM
List Agent Name: Katie Sparkman
List Office Name: William Raveis Real Estate
