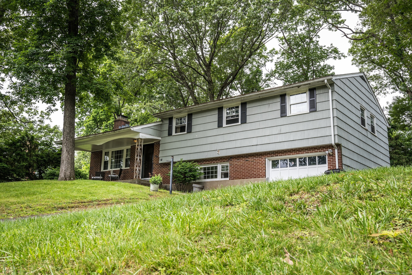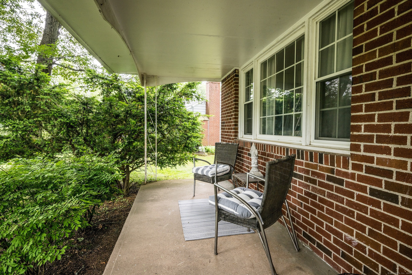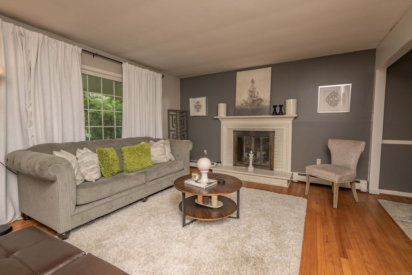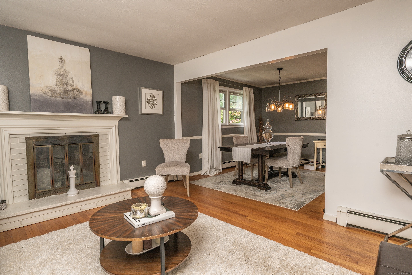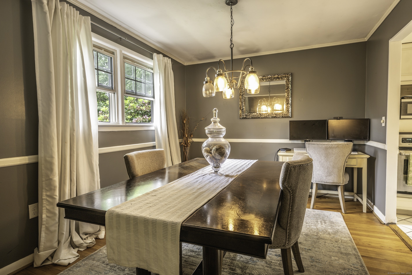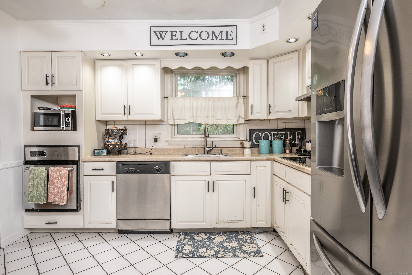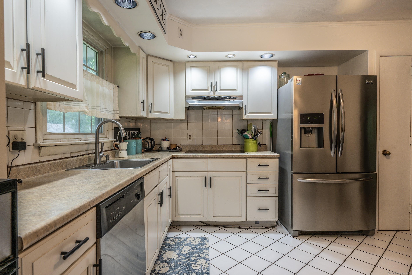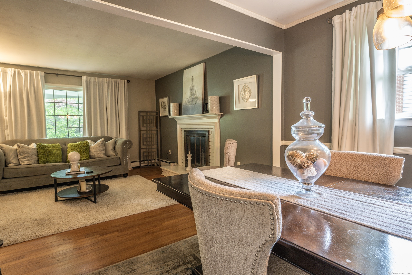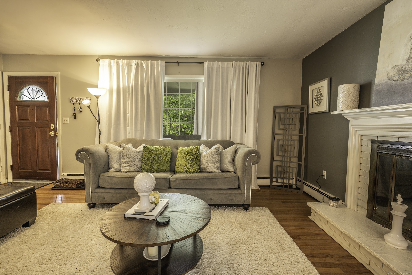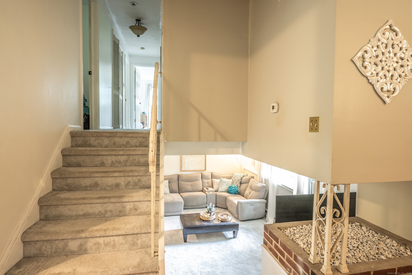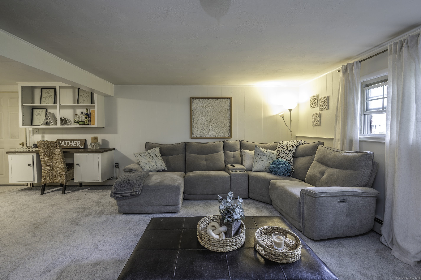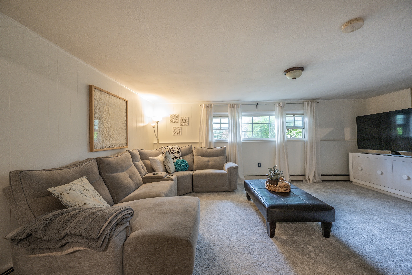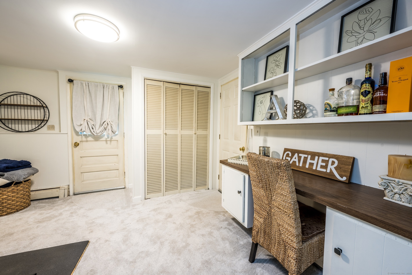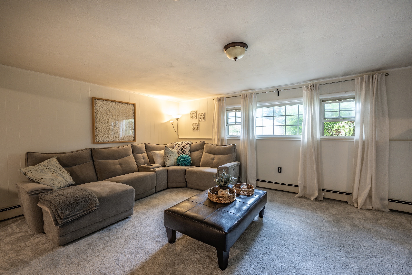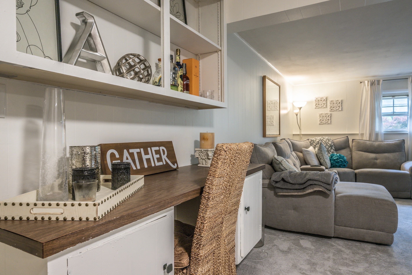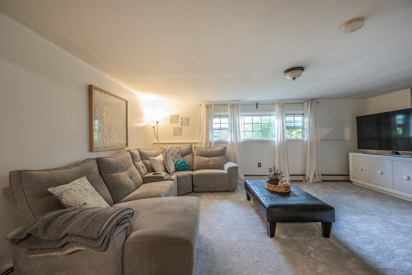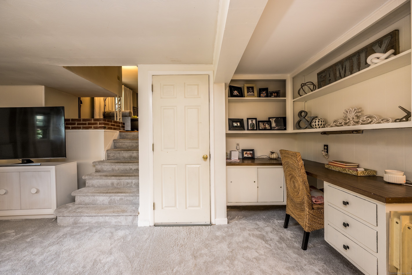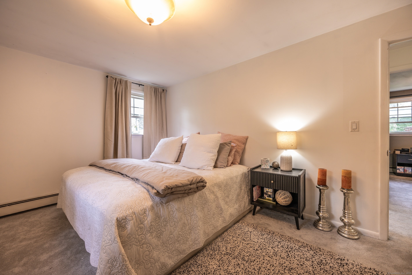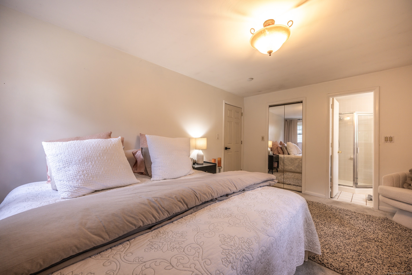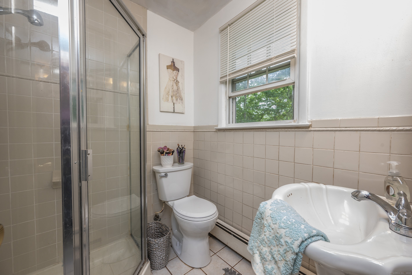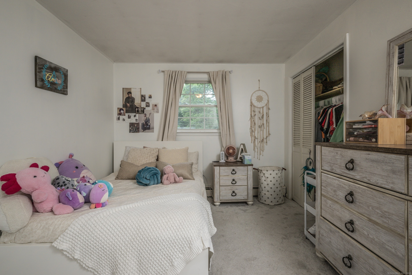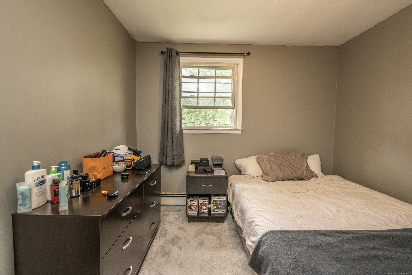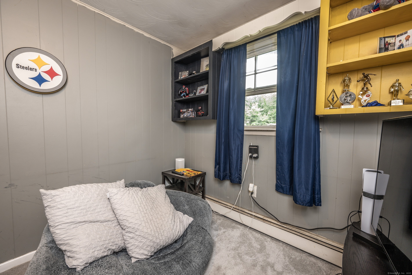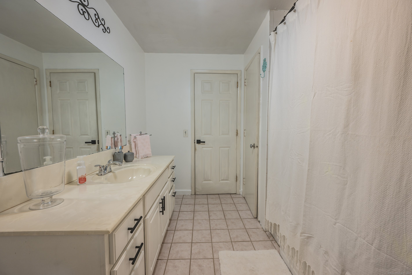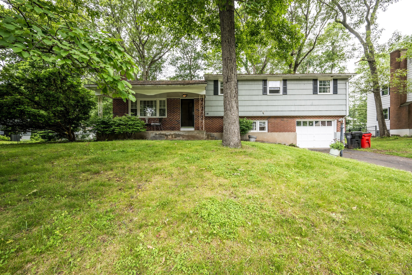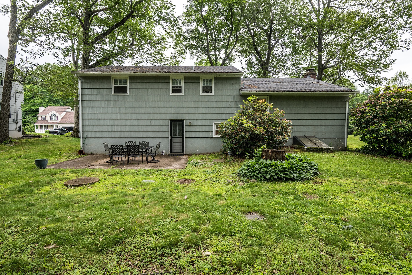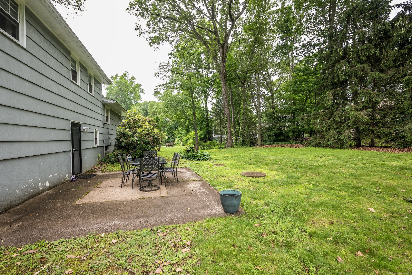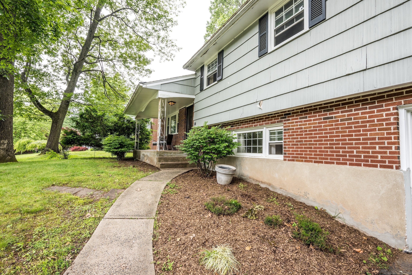More about this Property
If you are interested in more information or having a tour of this property with an experienced agent, please fill out this quick form and we will get back to you!
14 Butternut Drive, Meriden CT 06450
Current Price: $400,000
 4 beds
4 beds  3 baths
3 baths  1982 sq. ft
1982 sq. ft
Last Update: 6/17/2025
Property Type: Single Family For Sale
Welcome to this spacious 4-bedroom, 2.5-bath split-level home located in one of Meridens most desirable neighborhoods. This well-maintained property offers a flexible floor plan with an open layout-ideal for both everyday living and entertaining. The home features generous bedroom sizes, multiple living areas, and a functional design that suits a variety of lifestyles. Set in a neighborhood with a true sense of community, this home is also perfectly positioned for convenience, just minutes from I-91, I-691, and the Merritt Parkway for easy access to surrounding areas. Nearby attractions include Hubbard Park and Castle Craig with over 1,800 acres of scenic trails and lakefront views, Meriden Green in the revitalized downtown, Guiffrida Park for hiking, and the Quinnipiac River Linear Trail for walking and biking. Golfers will appreciate close proximity to Hunter Golf Club, while history and culture lovers can enjoy the Solomon Goffe House and Augusta Curtis Cultural Center. The area also hosts popular seasonal events such as the Annual Daffodil Festival and the Festival of Silver Lights at Hubbard Park. With its open layout, desirable location, and access to parks, schools, shopping, and commuter routes, this is a wonderful opportunity to own a versatile home in a prime Meriden neighborhood. Dont miss your chance-schedule your showing today!
GPS friendly
MLS #: 24101247
Style: Split Level
Color: Grey
Total Rooms:
Bedrooms: 4
Bathrooms: 3
Acres: 0.34
Year Built: 1959 (Public Records)
New Construction: No/Resale
Home Warranty Offered:
Property Tax: $6,202
Zoning: R-R
Mil Rate:
Assessed Value: $170,800
Potential Short Sale:
Square Footage: Estimated HEATED Sq.Ft. above grade is 1982; below grade sq feet total is ; total sq ft is 1982
| Appliances Incl.: | Oven/Range,Refrigerator,Dishwasher,Washer,Dryer |
| Laundry Location & Info: | Lower Level Unfinished basement area |
| Fireplaces: | 1 |
| Interior Features: | Cable - Pre-wired,Open Floor Plan |
| Basement Desc.: | Partial |
| Exterior Siding: | Shingle,Brick,Wood |
| Exterior Features: | Porch,Gutters |
| Foundation: | Concrete |
| Roof: | Asphalt Shingle |
| Parking Spaces: | 1 |
| Driveway Type: | Paved,Asphalt |
| Garage/Parking Type: | Attached Garage,Off Street Parking,Driveway |
| Swimming Pool: | 0 |
| Waterfront Feat.: | Not Applicable |
| Lot Description: | Lightly Wooded |
| Nearby Amenities: | Health Club,Library,Medical Facilities,Park,Shopping/Mall |
| In Flood Zone: | 0 |
| Occupied: | Owner |
Hot Water System
Heat Type:
Fueled By: Hot Water.
Cooling: Window Unit
Fuel Tank Location: In Basement
Water Service: Public Water Connected
Sewage System: Septic
Elementary: Nathan Hale
Intermediate: Per Board of Ed
Middle: Washington
High School: Francis T. Maloney
Current List Price: $400,000
Original List Price: $400,000
DOM: 11
Listing Date: 6/3/2025
Last Updated: 6/6/2025 4:05:04 AM
Expected Active Date: 6/6/2025
List Agent Name: Tanya Bottaro
List Office Name: Real Broker CT, LLC

