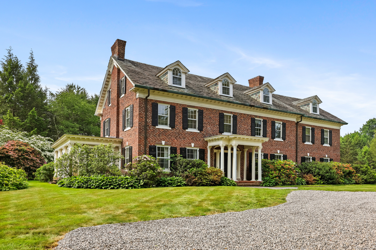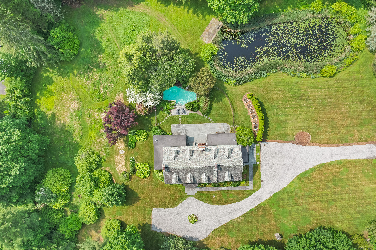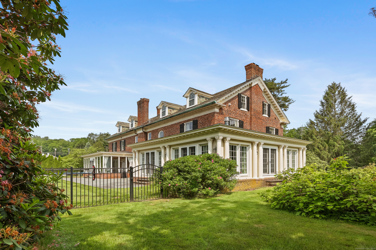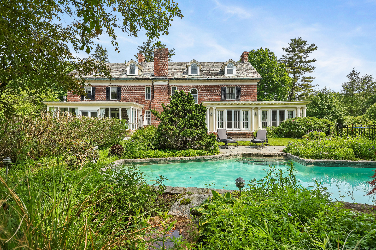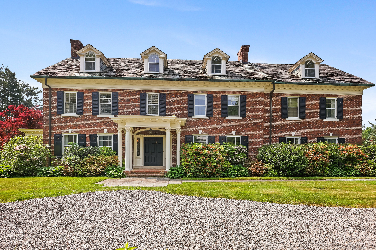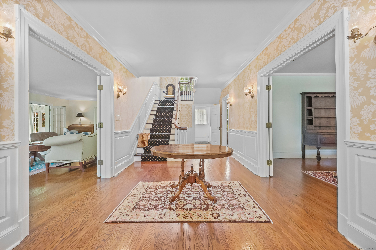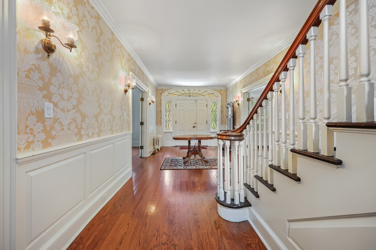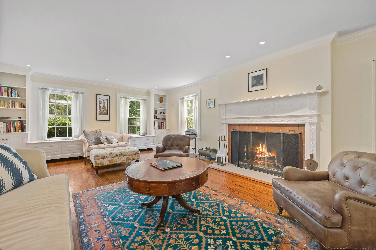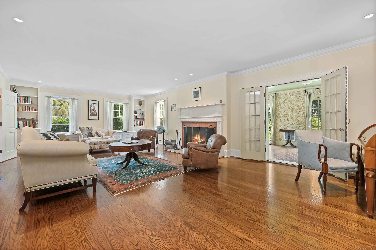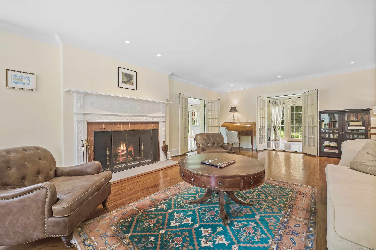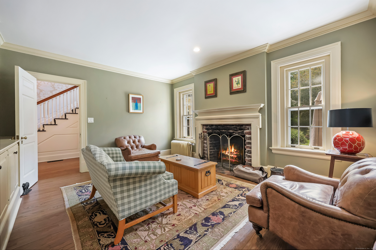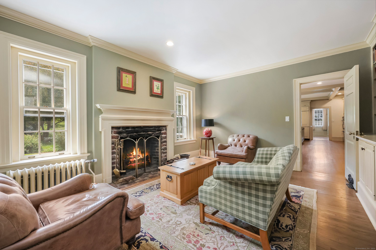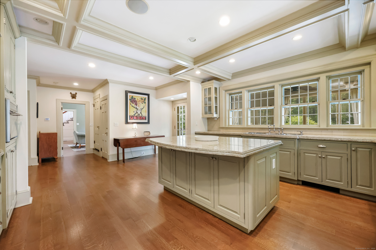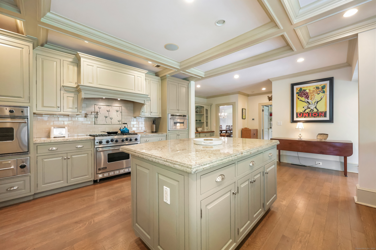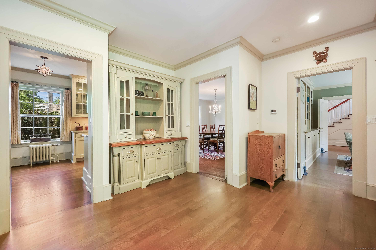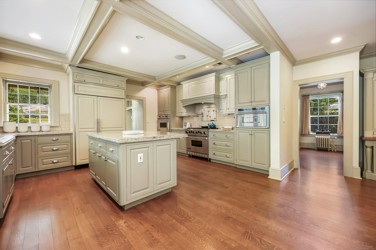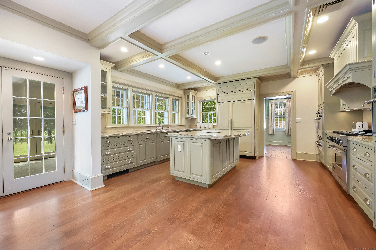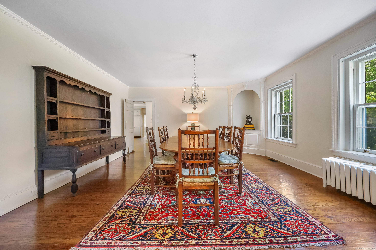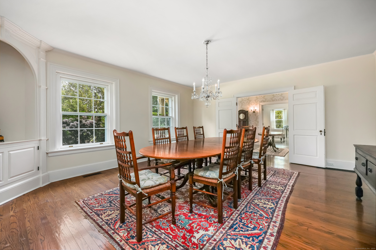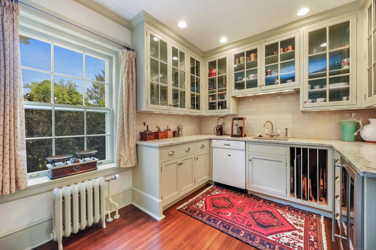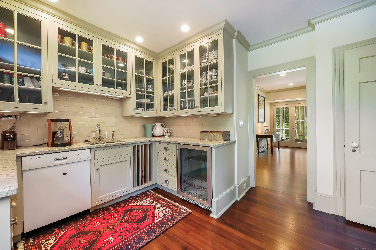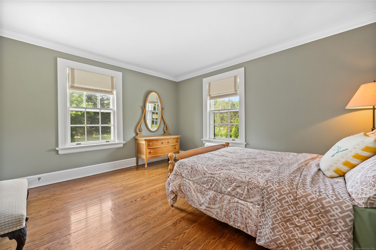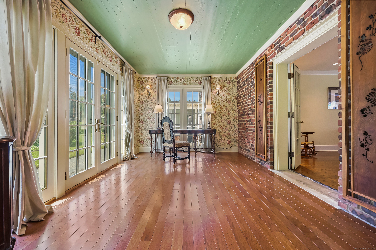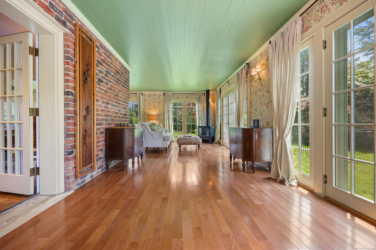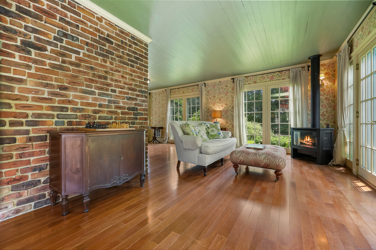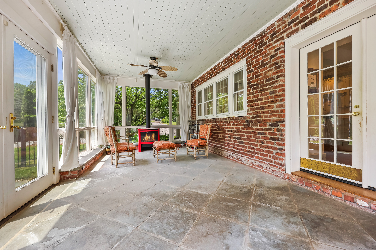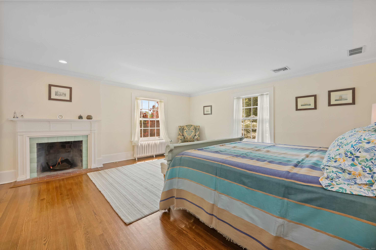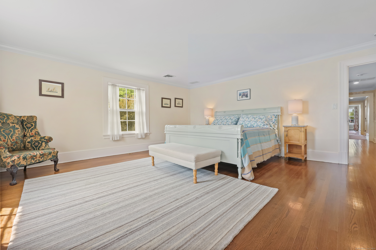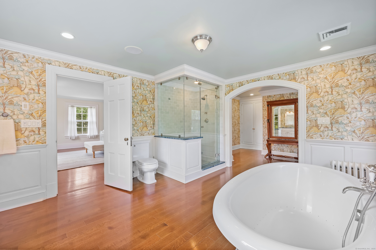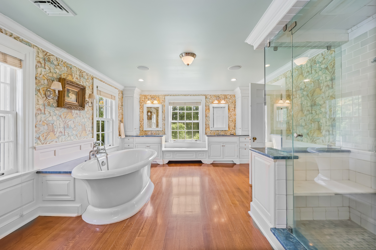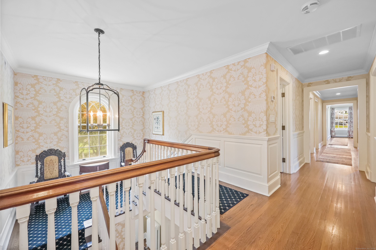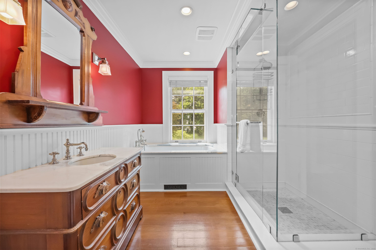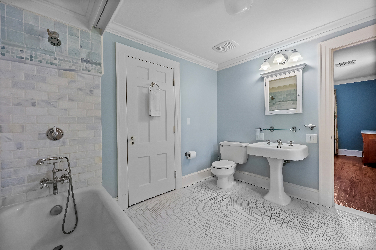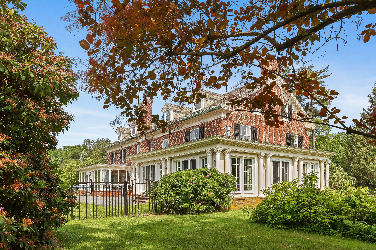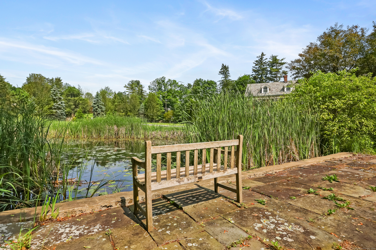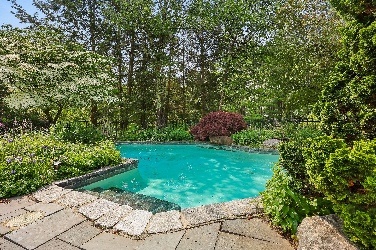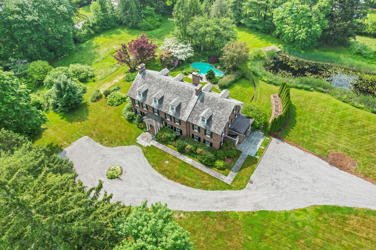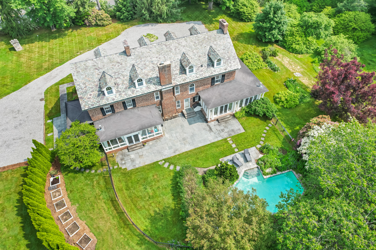More about this Property
If you are interested in more information or having a tour of this property with an experienced agent, please fill out this quick form and we will get back to you!
325 Woodbury Road, Watertown CT 06795
Current Price: $1,385,000
 5 beds
5 beds  6 baths
6 baths  6201 sq. ft
6201 sq. ft
Last Update: 6/24/2025
Property Type: Single Family For Sale
Own a grand architectural gem. This 1926 Georgian Revival slate-roofed brick mansion is impeccably restored to 21st century high standards with 3.33 professionally landscaped acres, a natural pond, specimen trees and gunite pool tucked into flourishing gardens having a hundred years growth under the loving hands of avid gardeners, all breathtaking to behold. Known as The Lilley House, built for the son of CT Gov. George L. Lilley, the property is in the historic district of Taft School. Features: *Two 4-season porches embrace the home on each end. One accesses the awe-inspiring chefs kitchen complete with a spacious butlers pantry, half bath and office. Continuing through to either the formal dining room or library with fireplace (FP), cross the stately foyer to enter the massive living room with FP which accesses the 2nd porch through two sets of French doors. *The elegant 2nd floor encompasses the primary suite with fireplace, dressing room, luxurious bathroom fitted with steam and 3 bedrooms (1en suite, 2 with Jack and Jill bath, laundry room, walk-in linen closet. *remodeled 3rd floor with a bedroom, full bath, office, living room, kitchenette and large cedar closet. *The basement level boasts a climate-controlled wine cellar able to store 2,000+ bottles. Modern mechanicals: C/A, updated electric, city water and sewer, radiator natural gas heat. This piece of heaven embodies the divine. Lilley House is a must-see remarkable estate for the most discriminating buyers
CORNER OF WOODBURY RD AND entrance on HAMILTON LANE
MLS #: 24101244
Style: Georgian Colonial
Color: BRICK
Total Rooms:
Bedrooms: 5
Bathrooms: 6
Acres: 3.33
Year Built: 1926 (Public Records)
New Construction: No/Resale
Home Warranty Offered:
Property Tax: $22,774
Zoning: R20
Mil Rate:
Assessed Value: $802,760
Potential Short Sale:
Square Footage: Estimated HEATED Sq.Ft. above grade is 6201; below grade sq feet total is ; total sq ft is 6201
| Appliances Incl.: | Cook Top,Oven/Range,Wall Oven,Range Hood,Refrigerator,Subzero,Dishwasher,Washer,Gas Dryer,Wine Chiller |
| Laundry Location & Info: | Upper Level 2ND FLOOR NEXT TO LINEN CLOSET |
| Fireplaces: | 3 |
| Interior Features: | Security System |
| Basement Desc.: | Full,Partially Finished |
| Exterior Siding: | Brick |
| Exterior Features: | Porch-Heated,Underground Utilities,Terrace,Porch,Garden Area,Stone Wall,French Doors,Patio |
| Foundation: | Concrete,Stone |
| Roof: | Slate |
| Driveway Type: | Crushed Stone |
| Garage/Parking Type: | None,Driveway |
| Swimming Pool: | 1 |
| Waterfront Feat.: | Pond |
| Lot Description: | Corner Lot,Lightly Wooded,Professionally Landscaped,Historic District |
| Nearby Amenities: | Golf Course,Health Club,Lake,Library,Medical Facilities,Park,Private School(s),Stables/Riding |
| Occupied: | Owner |
Hot Water System
Heat Type:
Fueled By: Radiator.
Cooling: Central Air
Fuel Tank Location:
Water Service: Public Water Connected
Sewage System: Public Sewer Connected
Elementary: Per Board of Ed
Intermediate:
Middle:
High School: Watertown
Current List Price: $1,385,000
Original List Price: $1,385,000
DOM: 19
Listing Date: 6/5/2025
Last Updated: 6/5/2025 6:35:32 PM
List Agent Name: Grace Franjola
List Office Name: Berkshire Hathaway NE Prop.
