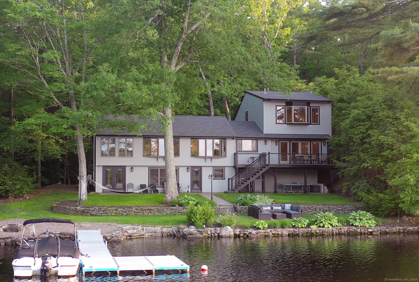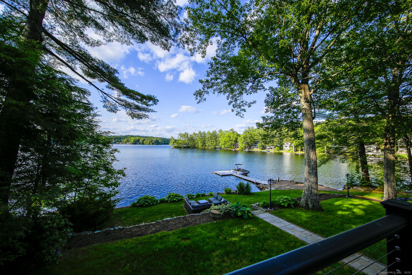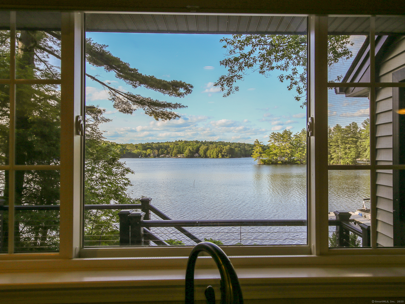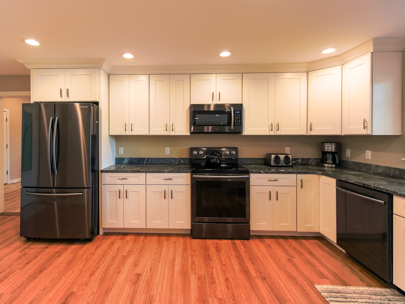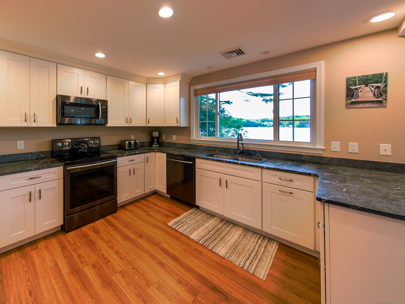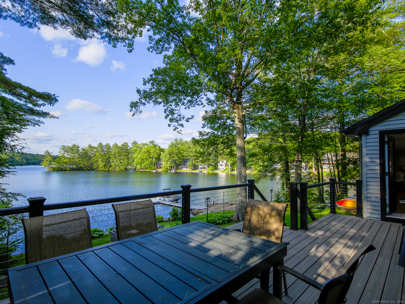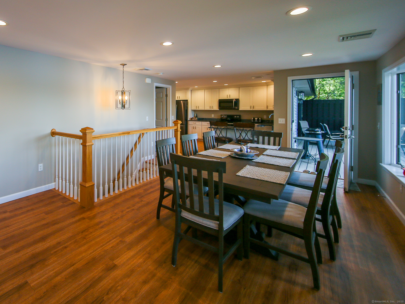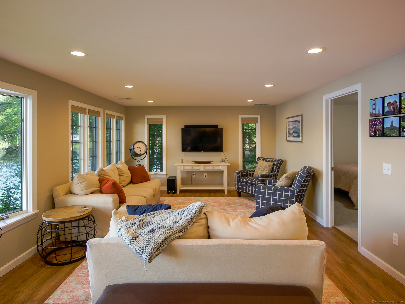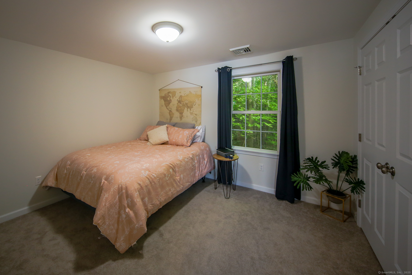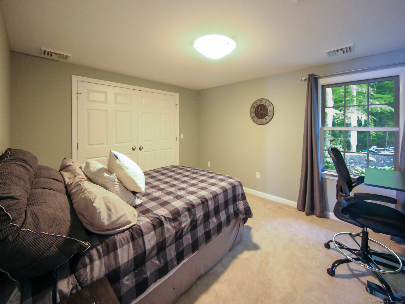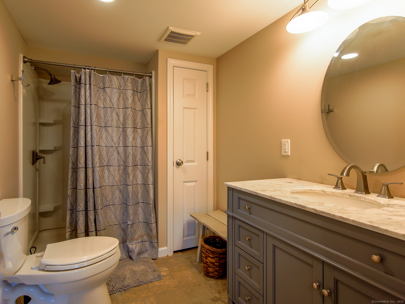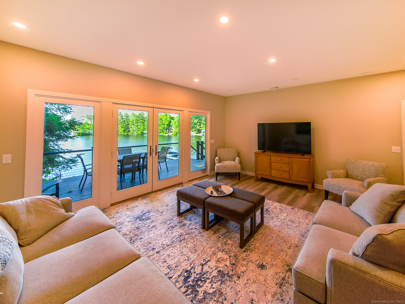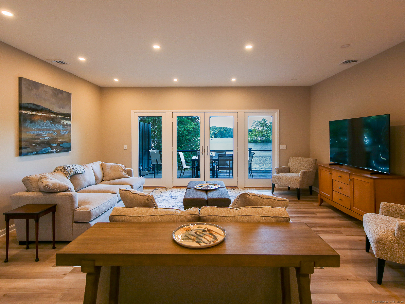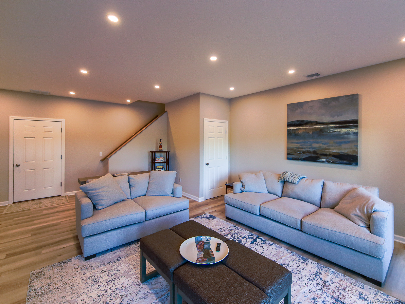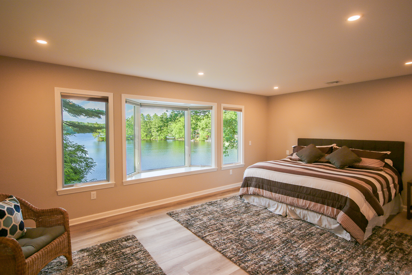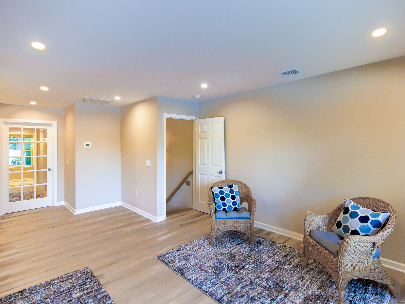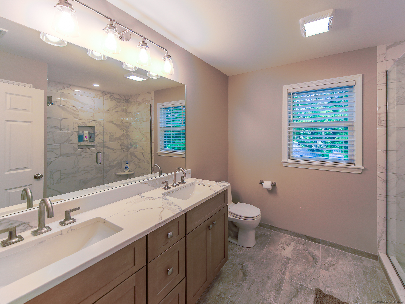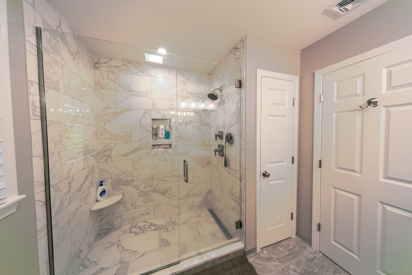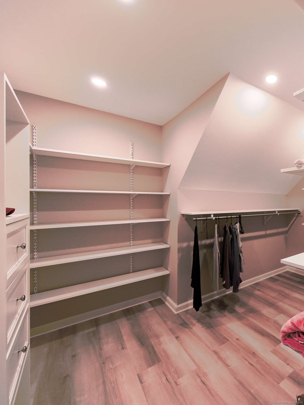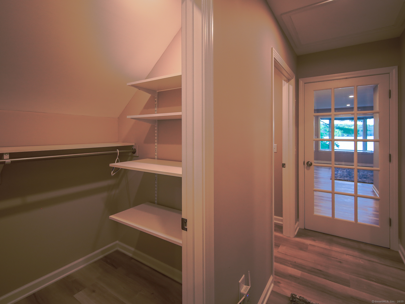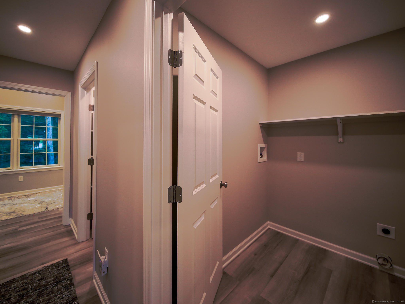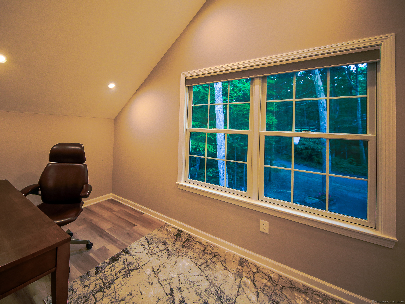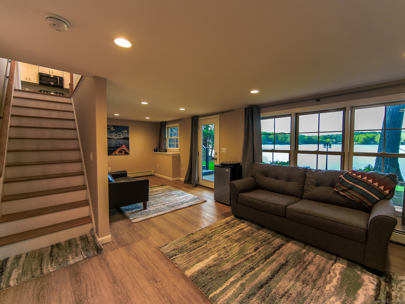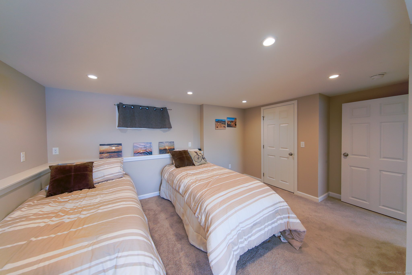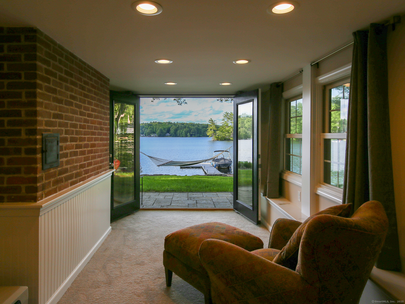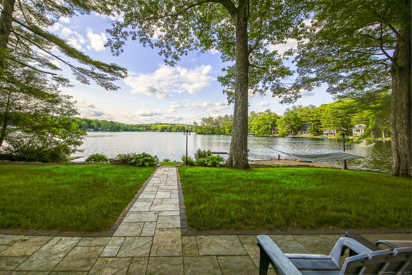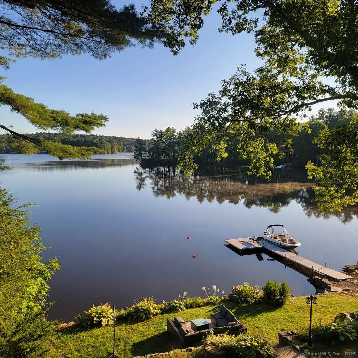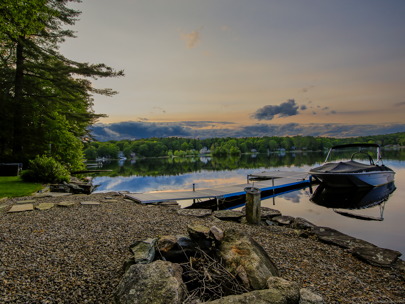More about this Property
If you are interested in more information or having a tour of this property with an experienced agent, please fill out this quick form and we will get back to you!
19 Hiawatha Heights, Woodstock CT 06282
Current Price: $1,090,000
 4 beds
4 beds  3 baths
3 baths  3480 sq. ft
3480 sq. ft
Last Update: 7/22/2025
Property Type: Single Family For Sale
ACCEPTING BACK-UP OFFERS, RARE PRIVATE LAKEFRONT GEM: PICTURE WINDOWS FRAME PANORAMIC VIEWS & A COVETED SECLUDED FLAT LOT! Welcome to your sanctuary on Lake Bunggee in Woodstock, CT. This 3,480 sq ft fully renovated 4BR/3BA home offers unparalleled private living. Boasting 113 ft of direct, private lake frontage and a coveted flat lot for effortless water access. Expansive picture windows frame panoramic views, perfect for morning coffee. Strategically located: only ~1 hr to Boston suburbs & ~2 hrs to the vibrant NY Metro area (Westchester). Inside, discover a brand-new kitchen, updated baths, modern mechanicals, central air, and a whole-house generator for seamless year-round comfort. The stunning master suite with dual walk-ins, a 2nd laundry, sitting area, and private office provides a true retreat with lake views always in sight. Attic pull-down offers extra storage. Step outside to your brand new modern deck, patios, and a picturesque walkway leading to your private dock, plus a fire pit and an outdoor shower. Spacious, stylish, and move-in ready for year-round living or an idyllic lakeside escape. Dont miss this unique opportunity!
All furniture included in sale.
Rt. 171 to Lyon Rd, Hiawatha Heights is the first right after passing the lake. #19 is on the right at the bend in the road.
MLS #: 24101225
Style: Ranch
Color: Gray with stone faca
Total Rooms:
Bedrooms: 4
Bathrooms: 3
Acres: 0.4
Year Built: 1975 (Public Records)
New Construction: No/Resale
Home Warranty Offered:
Property Tax: $8,205
Zoning: 0
Mil Rate:
Assessed Value: $356,100
Potential Short Sale:
Square Footage: Estimated HEATED Sq.Ft. above grade is 3480; below grade sq feet total is ; total sq ft is 3480
| Appliances Incl.: | Oven/Range,Microwave,Refrigerator,Dishwasher |
| Laundry Location & Info: | Lower Level,Upper Level Master Suite & Finished Basement |
| Fireplaces: | 0 |
| Energy Features: | Generator,Programmable Thermostat |
| Interior Features: | Auto Garage Door Opener,Cable - Available,Open Floor Plan |
| Energy Features: | Generator,Programmable Thermostat |
| Home Automation: | Thermostat(s) |
| Basement Desc.: | Full,Full With Walk-Out |
| Exterior Siding: | Vinyl Siding |
| Exterior Features: | Deck |
| Foundation: | Concrete |
| Roof: | Asphalt Shingle |
| Parking Spaces: | 2 |
| Garage/Parking Type: | Attached Garage |
| Swimming Pool: | 0 |
| Waterfront Feat.: | Lake,Dock or Mooring,Association Required,View |
| Lot Description: | Secluded,Level Lot,Water View |
| Occupied: | Owner |
HOA Fee Amount 1800
HOA Fee Frequency: Annually
Association Amenities: .
Association Fee Includes:
Hot Water System
Heat Type:
Fueled By: Baseboard.
Cooling: Central Air
Fuel Tank Location: In Basement
Water Service: Private Well
Sewage System: Septic
Elementary: Per Board of Ed
Intermediate:
Middle:
High School: Per Board of Ed
Current List Price: $1,090,000
Original List Price: $1,090,000
DOM: 1
Listing Date: 6/3/2025
Last Updated: 7/11/2025 9:49:09 PM
Expected Active Date: 6/14/2025
List Agent Name: Kimberly Amundarain
List Office Name: Executive Real Estate Inc.
