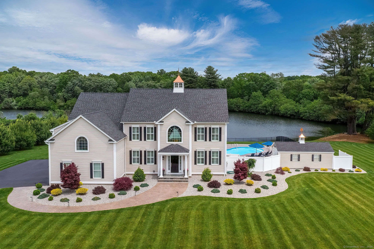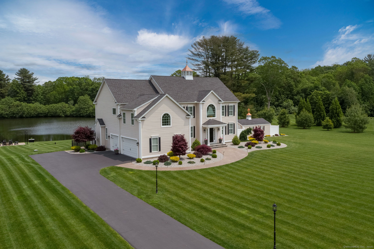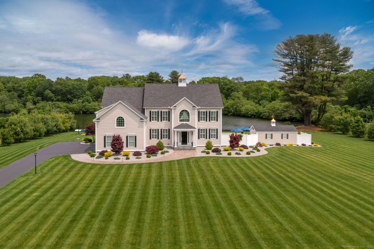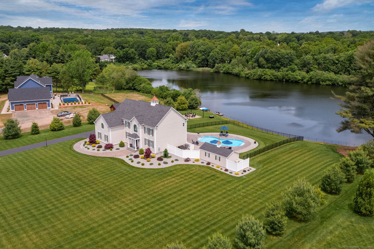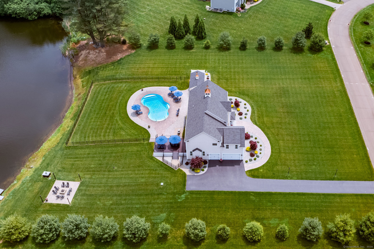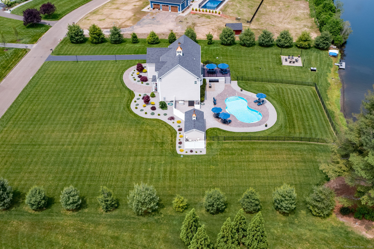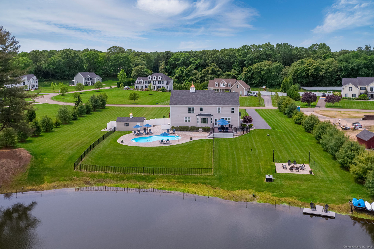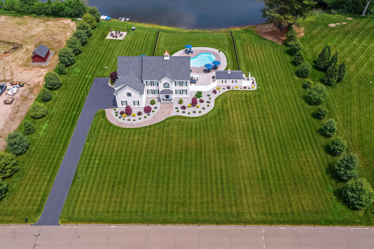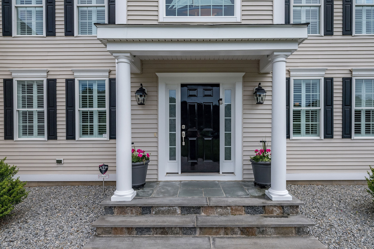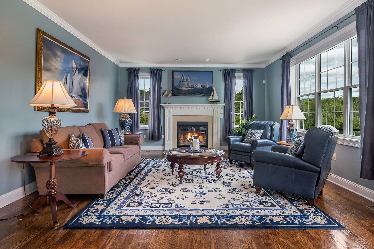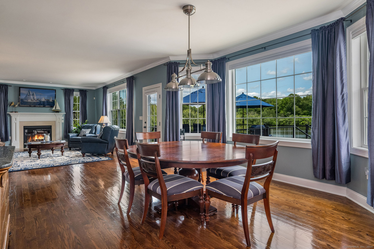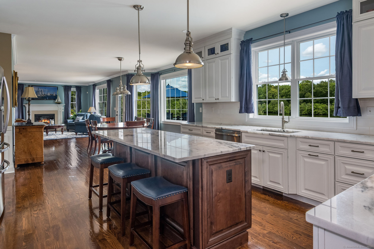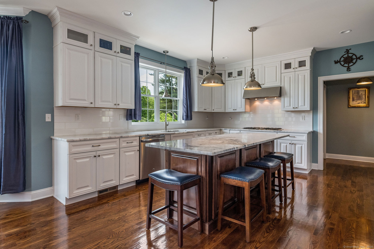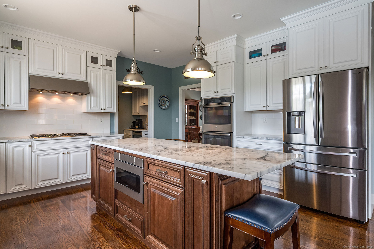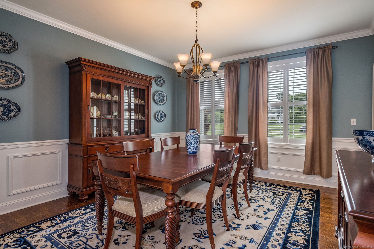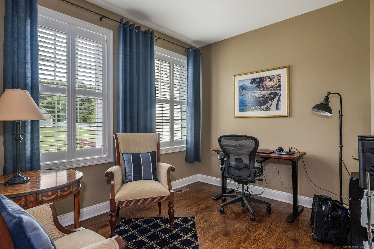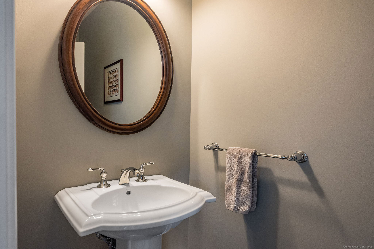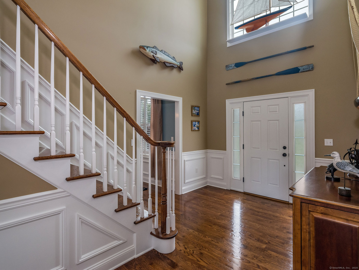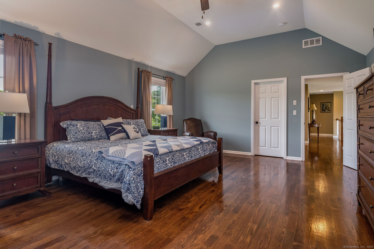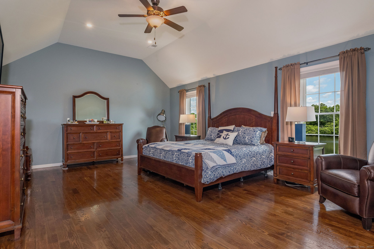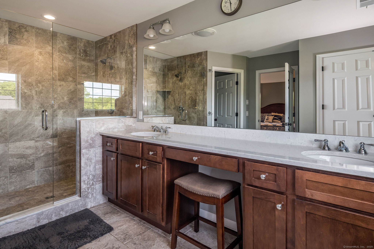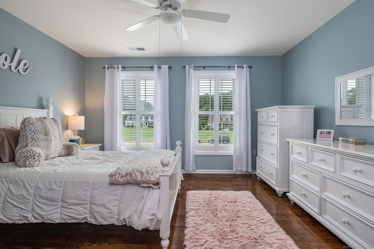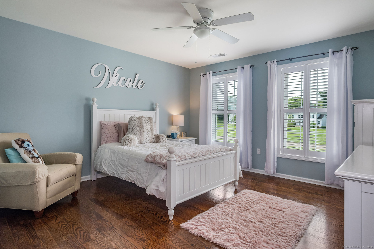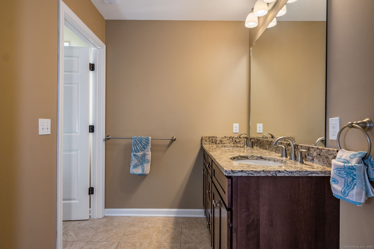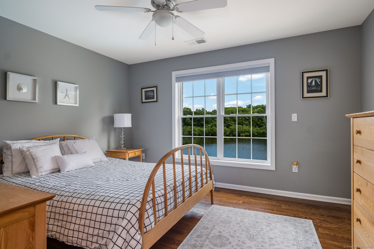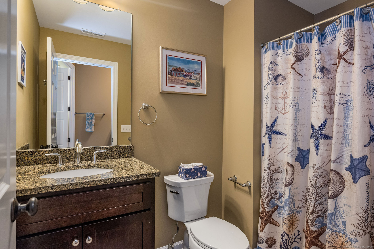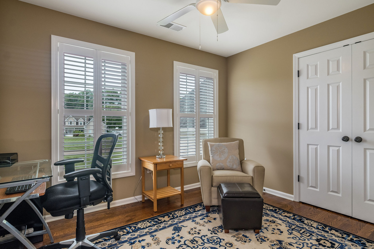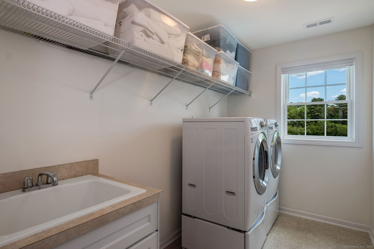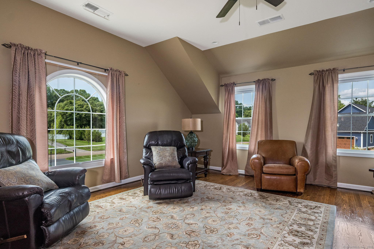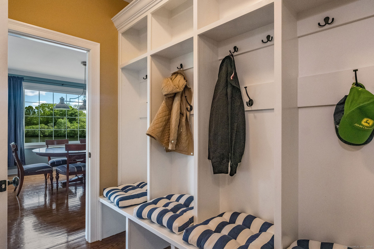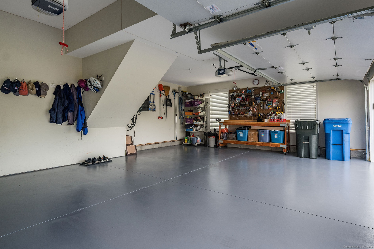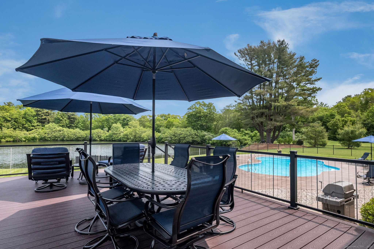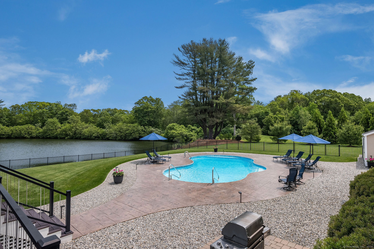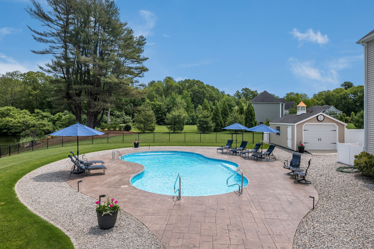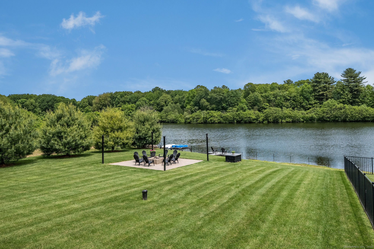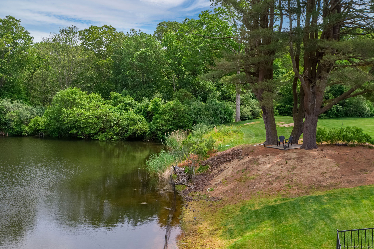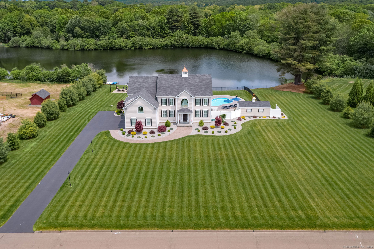More about this Property
If you are interested in more information or having a tour of this property with an experienced agent, please fill out this quick form and we will get back to you!
78 Wildcat Springs Drive, Madison CT 06443
Current Price: $1,549,000
 4 beds
4 beds  4 baths
4 baths  3569 sq. ft
3569 sq. ft
Last Update: 6/17/2025
Property Type: Single Family For Sale
Unlike anything else on the market in Madison! This truly exceptional 2015 Colonial sits on a beautifully landscaped 1.41-acre lot featuring a resort-style infinity saltwater pool, fire pit, private association pond, dock and immaculate landscaping. Private, elegant, pristinely maintained, thoughtfully updated, in a highly desirable neighborhood AND just minutes to everything, this one is a WOW! This home is beautifully appointed throughout with a seamless blend of elegance and comfort. The 1st floor features a modern and updated kitchen, butlers bar and pantry, convenient Pottery Barn inspired mudroom, elegant formal dining room, dedicated home office and nautical inspired living room. The open-concept kitchen and living room flow effortlessly to a gorgeous and large deck-perfect for entertaining or simply enjoying your serene outdoor retreat. The 2nd floor features a large primary with double walk-in closets and an ensuite. Two well sized bedrooms share a Jack and Jill bath and the 4th bedroom is adjacent to its own private bath. The unfinished basement easily allows for additional living space although you may not need it with the generously sized 2nd floor playroom! The hardwood floors throughout gleam, and are matched only by the impressive Epoxied floor in the 3 car garage; which is a handy persons paradise. This is more than a home-its a lifestyle and somewhere to create incredible memories. Truly A+ in every way. A showstopper! See impressive list of upgrades!
Durham Road to Randi Drive. Left onto Wildcat. No street sign.
MLS #: 24101222
Style: Colonial
Color:
Total Rooms:
Bedrooms: 4
Bathrooms: 4
Acres: 1.41
Year Built: 2015 (Public Records)
New Construction: No/Resale
Home Warranty Offered:
Property Tax: $16,878
Zoning: RU-2
Mil Rate:
Assessed Value: $767,200
Potential Short Sale:
Square Footage: Estimated HEATED Sq.Ft. above grade is 3569; below grade sq feet total is ; total sq ft is 3569
| Appliances Incl.: | Gas Cooktop,Wall Oven,Microwave,Refrigerator,Freezer,Wine Chiller |
| Laundry Location & Info: | Upper Level 2nd Floor Laundry Room |
| Fireplaces: | 1 |
| Basement Desc.: | Full,Unfinished |
| Exterior Siding: | Vinyl Siding |
| Exterior Features: | Shed,Deck,Patio |
| Foundation: | Concrete |
| Roof: | Asphalt Shingle |
| Parking Spaces: | 3 |
| Garage/Parking Type: | Attached Garage |
| Swimming Pool: | 1 |
| Waterfront Feat.: | Pond,Dock or Mooring,Association Required,View |
| Lot Description: | Level Lot,Professionally Landscaped,Water View |
| Nearby Amenities: | Golf Course,Health Club,Library,Medical Facilities,Paddle Tennis,Private School(s) |
| Occupied: | Owner |
HOA Fee Amount 300
HOA Fee Frequency: Annually
Association Amenities: .
Association Fee Includes:
Hot Water System
Heat Type:
Fueled By: Hot Air.
Cooling: Central Air
Fuel Tank Location: In Basement
Water Service: Private Well
Sewage System: Septic
Elementary: JM Jeffrey
Intermediate:
Middle:
High School: Daniel Hand
Current List Price: $1,549,000
Original List Price: $1,549,000
DOM: 11
Listing Date: 6/4/2025
Last Updated: 6/11/2025 3:05:34 PM
Expected Active Date: 6/5/2025
List Agent Name: Phoebe Finch
List Office Name: William Pitt Sothebys Intl
