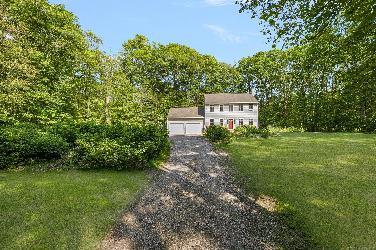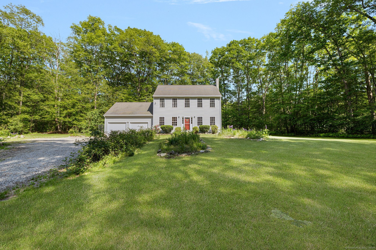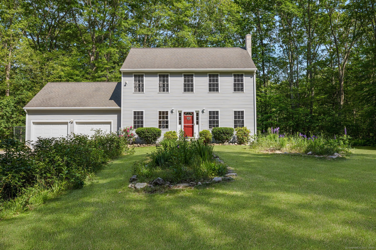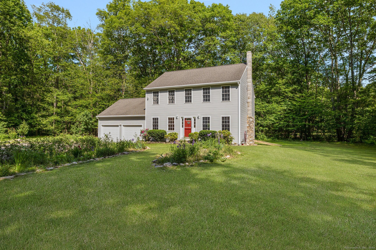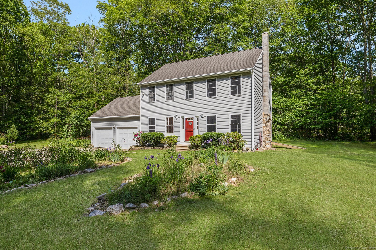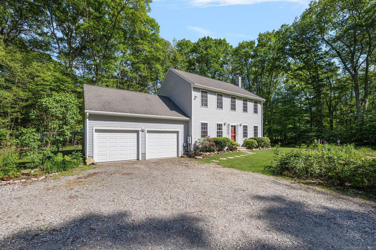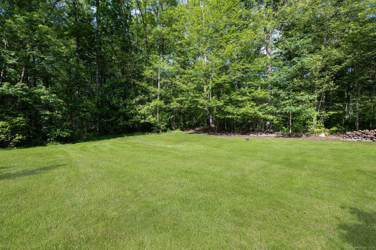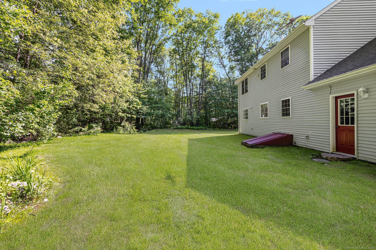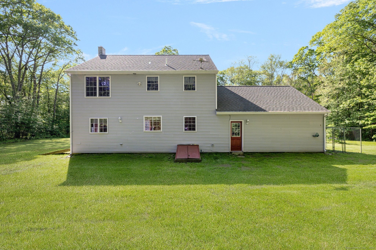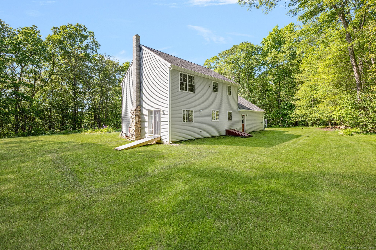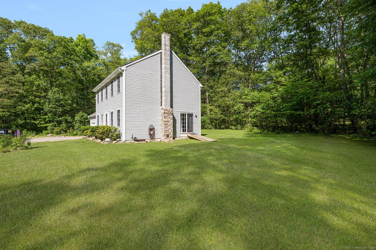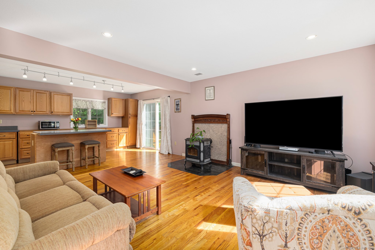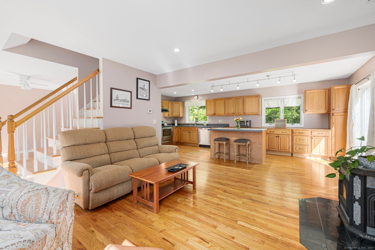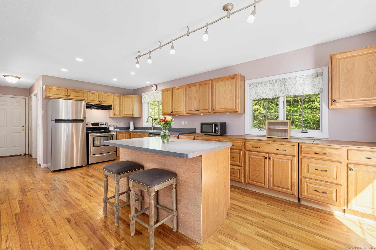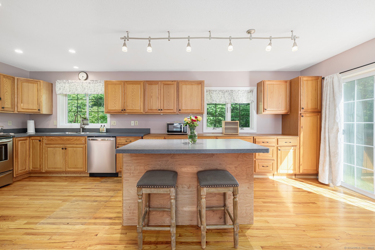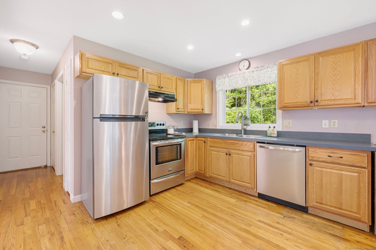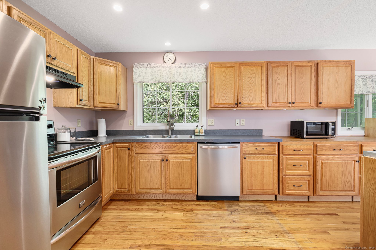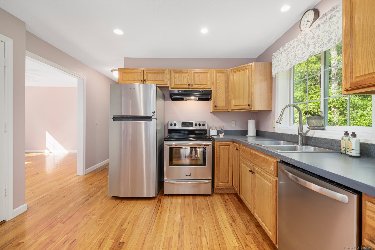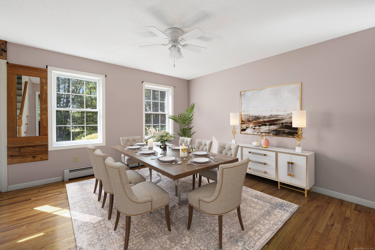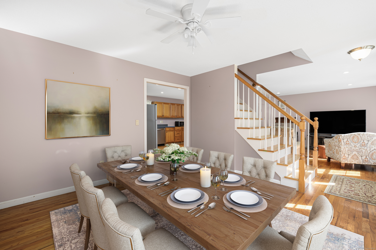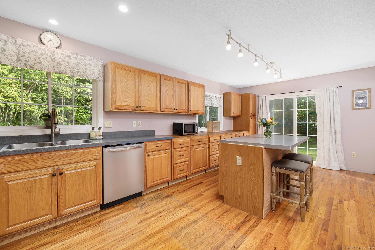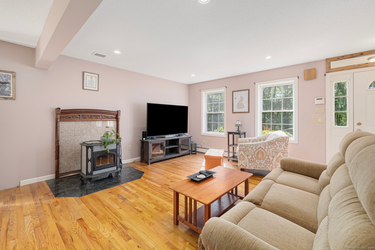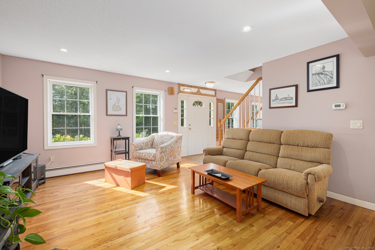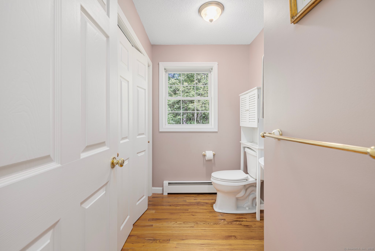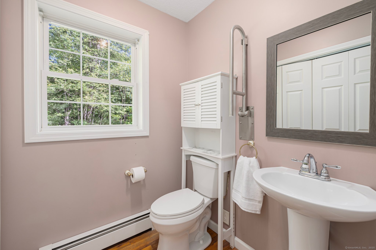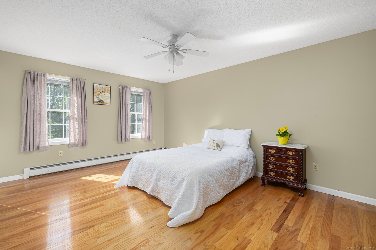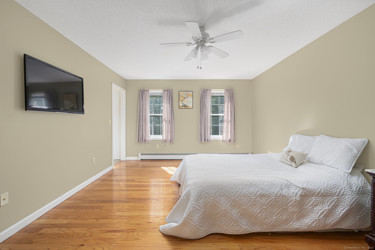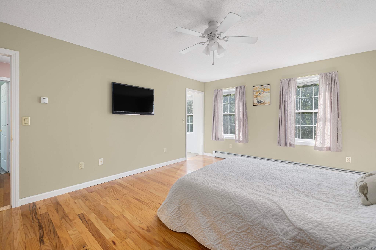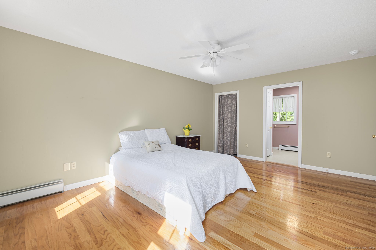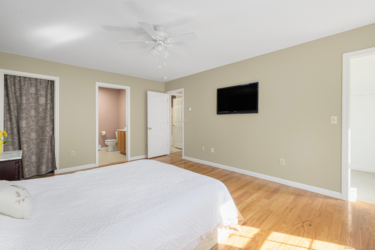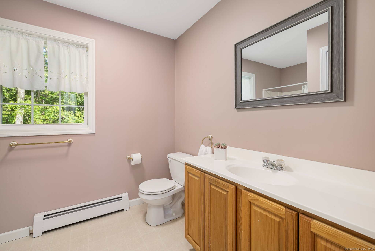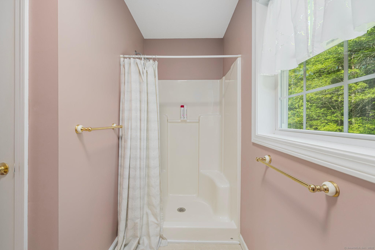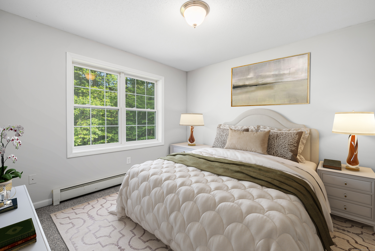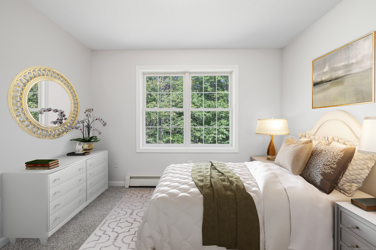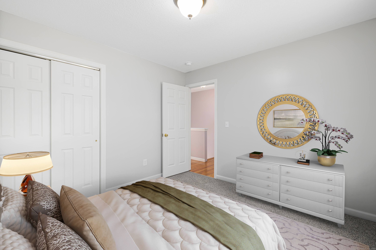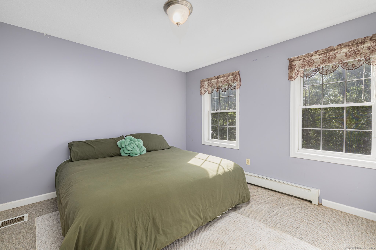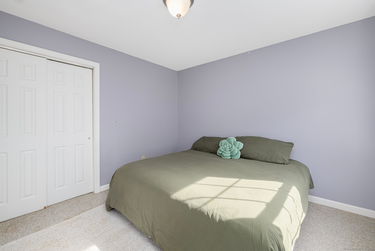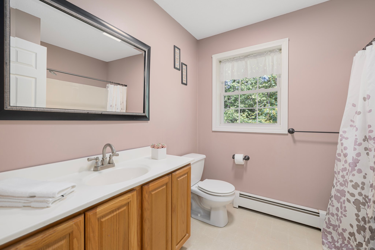More about this Property
If you are interested in more information or having a tour of this property with an experienced agent, please fill out this quick form and we will get back to you!
58 Snake Meadow Road, Killingly CT 06239
Current Price: $520,000
 3 beds
3 beds  3 baths
3 baths  1664 sq. ft
1664 sq. ft
Last Update: 6/16/2025
Property Type: Single Family For Sale
Set back nearly 200 feet from the road on a picturesque 4+ acre lot, this beautifully maintained newer Colonial offers a perfect blend of privacy, charm, and modern comfort. A curved driveway leads to the inviting home featuring an open layout, hardwood floors, and a center-island kitchen with sliders to a spacious outdoor area-ideal for entertaining or relaxing. The main level includes a cozy family room with a wood stove, a formal dining room, two hall closets, and a half bath that also features a convenient laundry closet. Upstairs, the spacious primary suite offers hardwood floors, double closets, and a private full bath. Two additional bedrooms provide generous space and ample closets, with another full bath completing the second floor. A full, unfinished basement offers great storage or expansion potential, along with a two-car garage. Surrounded by stone walls and natural beauty, this sunny, open lot is a peaceful setting.
Route 6 to Snake meadow Rd. House sits way back off the road. Look for yard sign.
MLS #: 24101218
Style: Colonial
Color:
Total Rooms:
Bedrooms: 3
Bathrooms: 3
Acres: 4.06
Year Built: 2004 (Public Records)
New Construction: No/Resale
Home Warranty Offered:
Property Tax: $5,723
Zoning: RD
Mil Rate:
Assessed Value: $258,850
Potential Short Sale:
Square Footage: Estimated HEATED Sq.Ft. above grade is 1664; below grade sq feet total is ; total sq ft is 1664
| Appliances Incl.: | Electric Cooktop,Convection Oven,Refrigerator,Dishwasher |
| Laundry Location & Info: | first floor half bath closet. |
| Fireplaces: | 0 |
| Interior Features: | Auto Garage Door Opener,Cable - Available,Open Floor Plan |
| Basement Desc.: | Full,Unfinished,Storage,Hatchway Access,Interior Access,Concrete Floor |
| Exterior Siding: | Vinyl Siding |
| Foundation: | Concrete |
| Roof: | Shingle |
| Parking Spaces: | 2 |
| Driveway Type: | Unpaved,Crushed Stone,Gravel |
| Garage/Parking Type: | Attached Garage,Off Street Parking,Driveway,Unpave |
| Swimming Pool: | 0 |
| Waterfront Feat.: | Not Applicable |
| Lot Description: | Secluded,Rear Lot,Some Wetlands,Treed,Cleared,Open Lot |
| Occupied: | Owner |
Hot Water System
Heat Type:
Fueled By: Hot Air.
Cooling: None
Fuel Tank Location: In Basement
Water Service: Private Well
Sewage System: Septic
Elementary: Killingly Central
Intermediate:
Middle:
High School: Killingly
Current List Price: $520,000
Original List Price: $520,000
DOM: 11
Listing Date: 6/5/2025
Last Updated: 6/5/2025 12:48:36 PM
List Agent Name: Jacob Rochefort
List Office Name: Mott & Chace Sothebys Intl Rt
