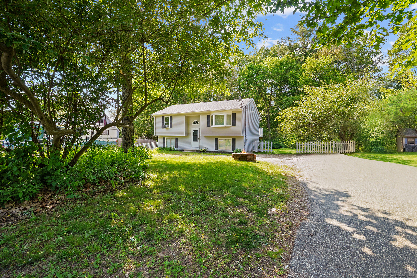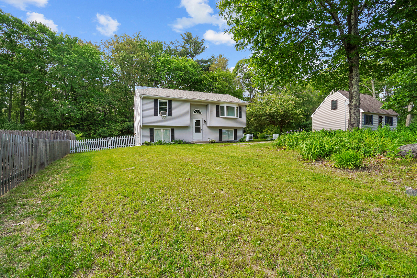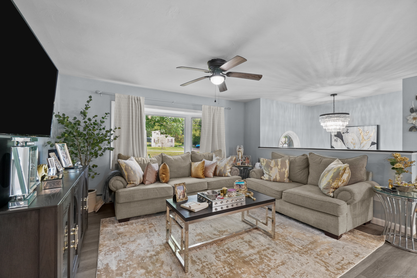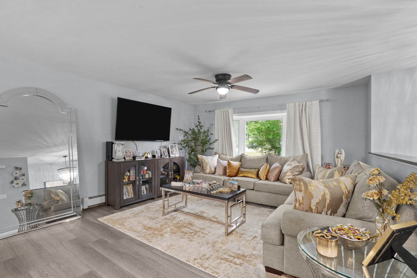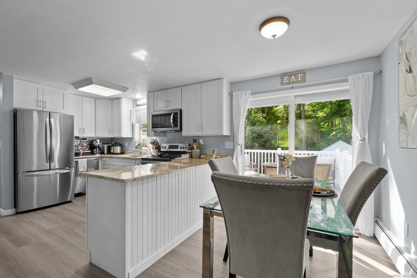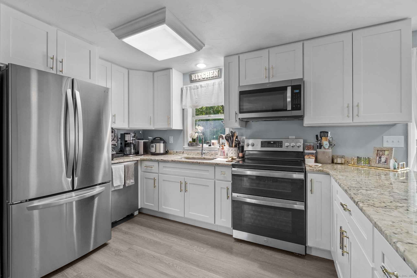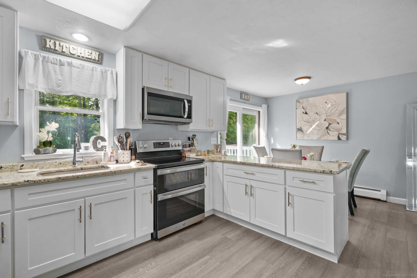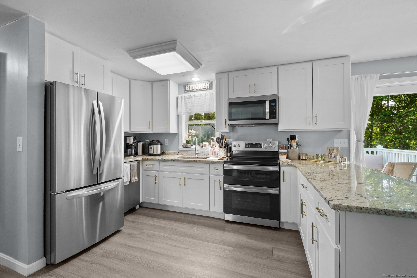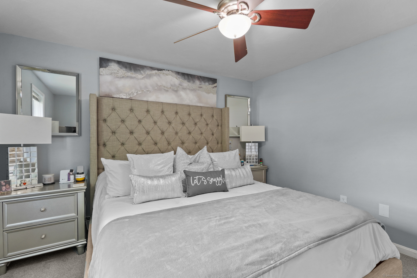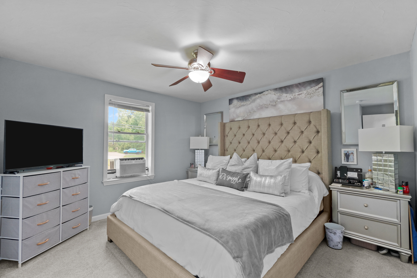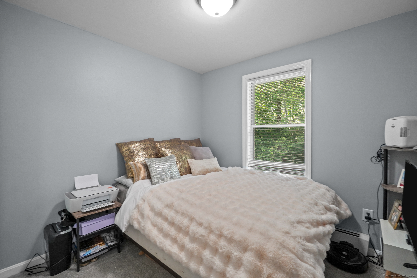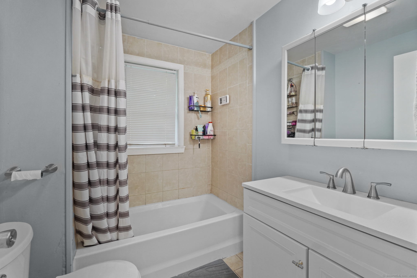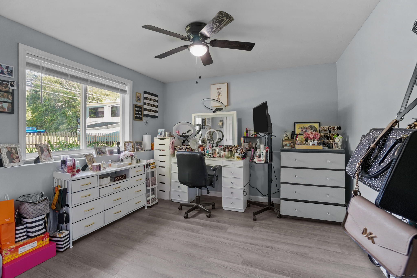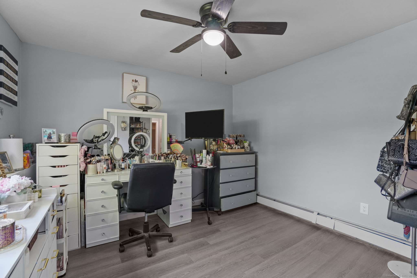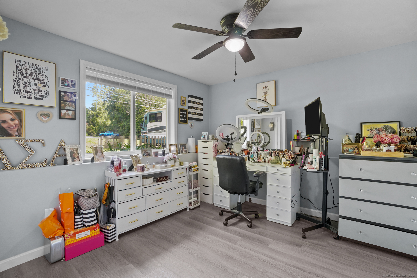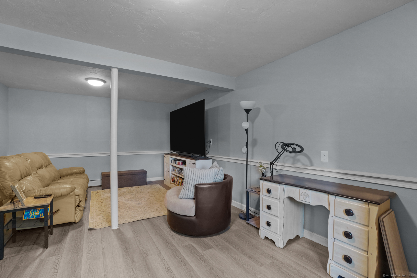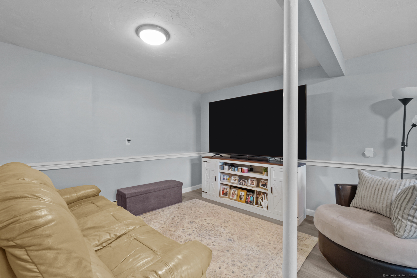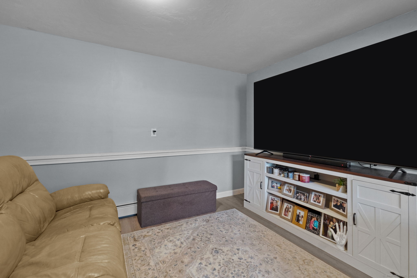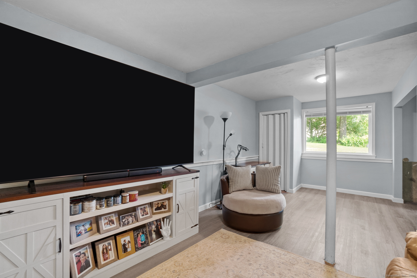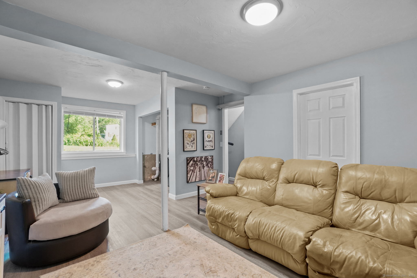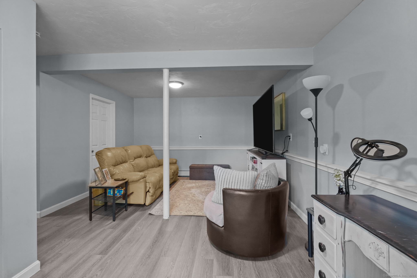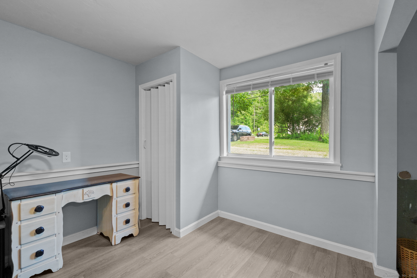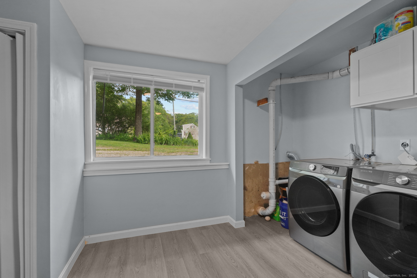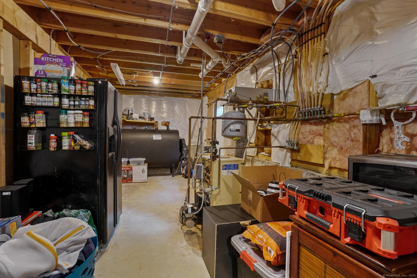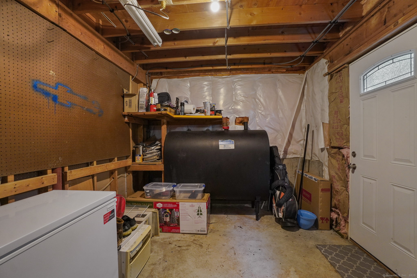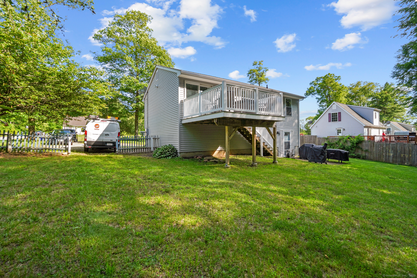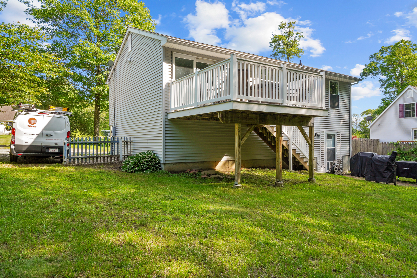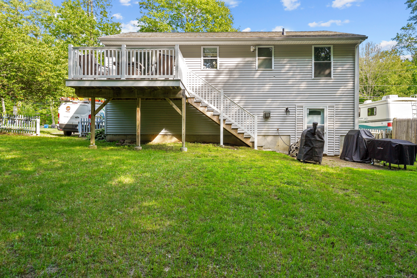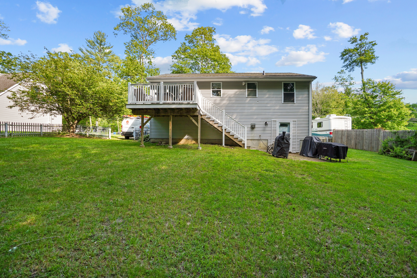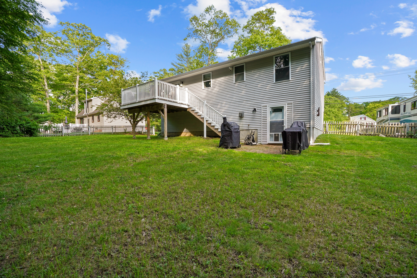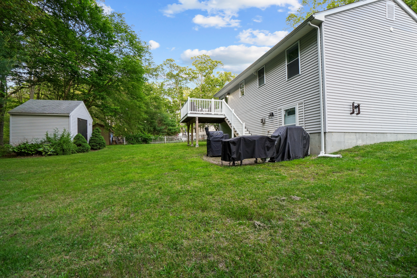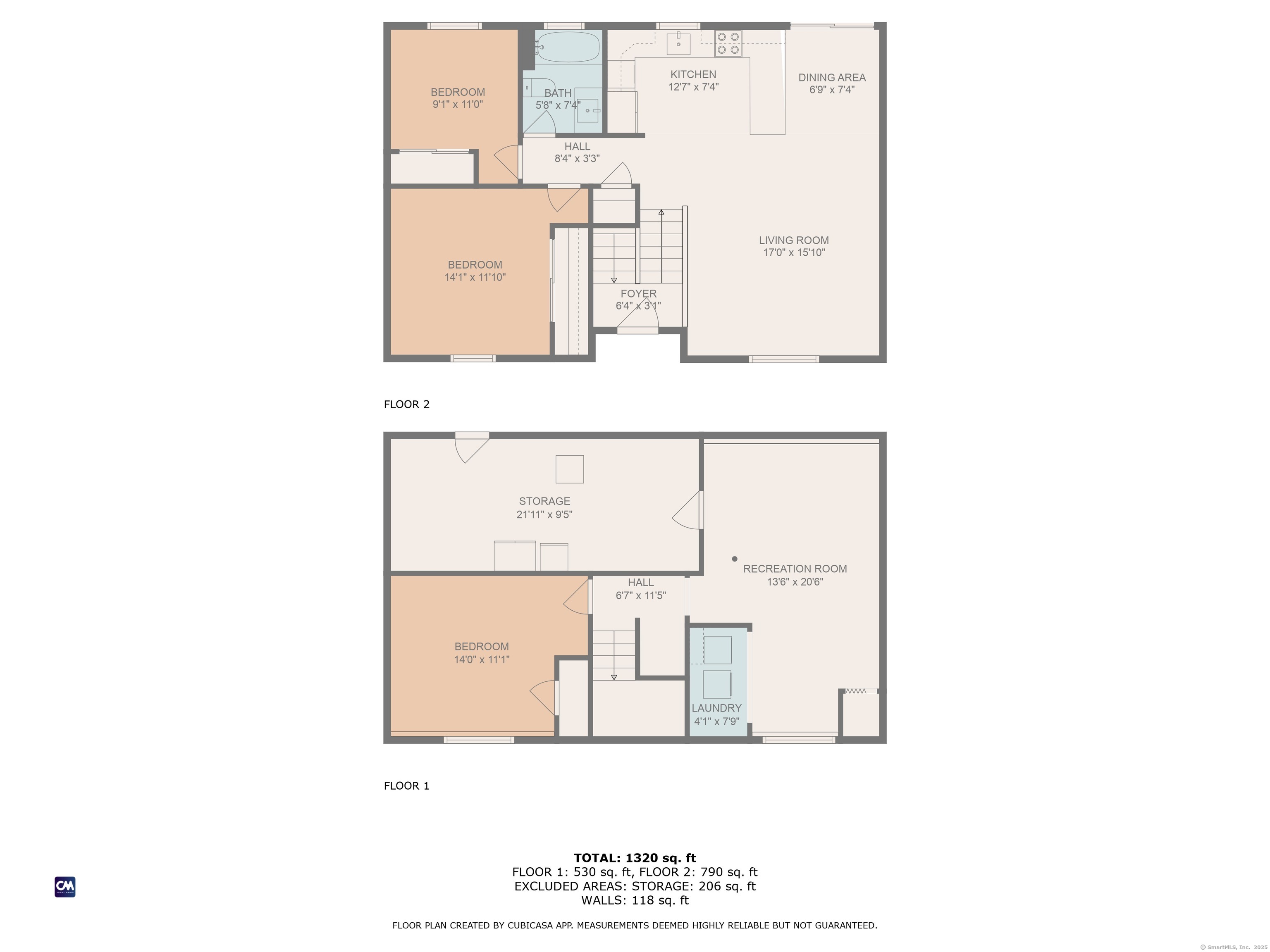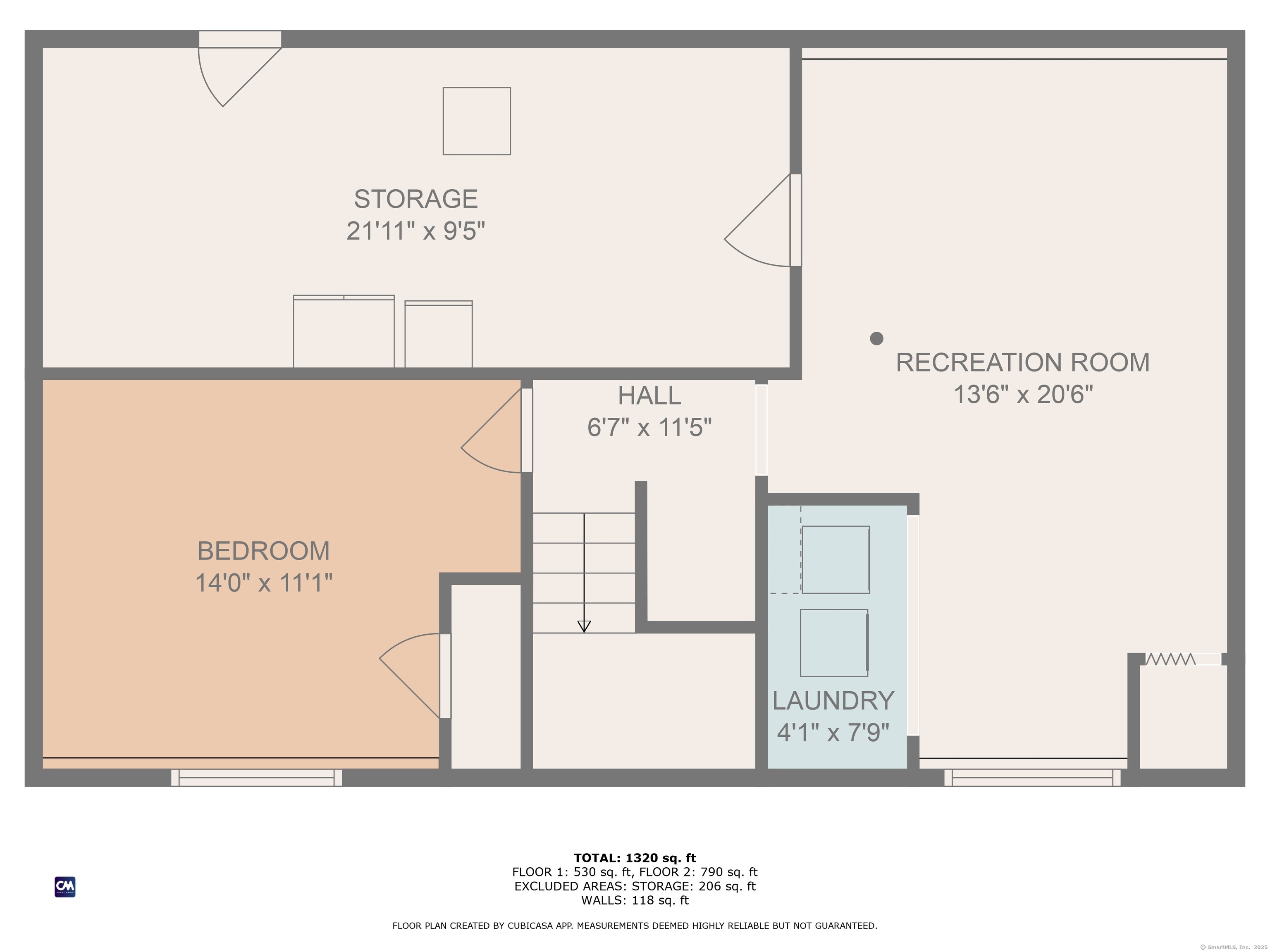More about this Property
If you are interested in more information or having a tour of this property with an experienced agent, please fill out this quick form and we will get back to you!
19 Thompson Pike, Killingly CT 06241
Current Price: $350,000
 3 beds
3 beds  1 baths
1 baths  1320 sq. ft
1320 sq. ft
Last Update: 6/17/2025
Property Type: Single Family For Sale
Highest & Best Offers: Wed. June 18 @ 5 pm. Welcome to 19 Thompson Pike in Killingly, where your ideal home awaits. Built in 2002, this inviting residence combines modern amenities with a cozy, welcoming atmosphere. Walk into an open floor plan filled with natural light, where the beautiful hardwood floors guide you through its inviting spaces. The kitchen is a chefs delight, featuring newer cabinets, elegant white cloud granite countertops, and sleek stainless steel appliances. Whether youre cooking up a feast or enjoying a quiet meal, step out onto the oversized composite deck to soak in the tranquility of your private backyard. Offering three comfortable bedrooms, this home provides personal retreats for everyone. The fully finished lower level is perfect for additional living space, complete with a walkout to the backyard and a convenient laundry room. Theres also the potential to add a second bathroom on the lower level, enhancing the homes functionality. Outside, a large shed meets your storage needs, while replacement windows throughout the home ensure energy efficiency and comfort. Connected to town sewers, this home offers the convenience you desire. Situated in an excellent commuter location, 19 Thompson Pike offers both accessibility and serenity. Its more than just a house-its a place where you can create a lifetime of memories. Welcome to your new home.
Use GPS.
MLS #: 24101214
Style: Raised Ranch
Color:
Total Rooms:
Bedrooms: 3
Bathrooms: 1
Acres: 0.25
Year Built: 2002 (Public Records)
New Construction: No/Resale
Home Warranty Offered:
Property Tax: $3,790
Zoning: MD
Mil Rate:
Assessed Value: $169,030
Potential Short Sale:
Square Footage: Estimated HEATED Sq.Ft. above grade is 1320; below grade sq feet total is ; total sq ft is 1320
| Appliances Incl.: | Electric Cooktop,Electric Range,Microwave,Refrigerator,Dishwasher,Washer,Dryer |
| Fireplaces: | 0 |
| Basement Desc.: | Full |
| Exterior Siding: | Vinyl Siding |
| Exterior Features: | Shed,Deck,Gutters |
| Foundation: | Concrete |
| Roof: | Asphalt Shingle |
| Driveway Type: | Private |
| Garage/Parking Type: | None,Driveway |
| Swimming Pool: | 0 |
| Waterfront Feat.: | Not Applicable |
| Lot Description: | Cleared |
| Occupied: | Owner |
Hot Water System
Heat Type:
Fueled By: Hot Water.
Cooling: Window Unit
Fuel Tank Location: In Basement
Water Service: Private Well
Sewage System: Public Sewer Connected
Elementary: Per Board of Ed
Intermediate:
Middle:
High School: Per Board of Ed
Current List Price: $350,000
Original List Price: $350,000
DOM: 14
Listing Date: 6/3/2025
Last Updated: 6/4/2025 2:25:10 PM
List Agent Name: Kassi Mazzucco
List Office Name: Compass Connecticut, LLC

