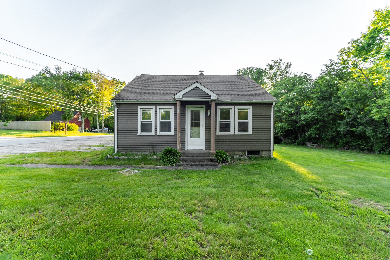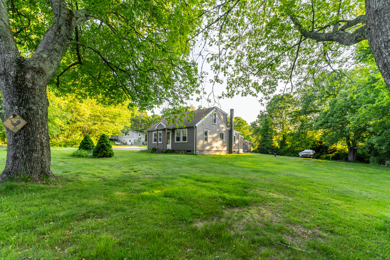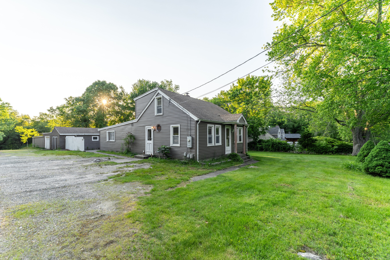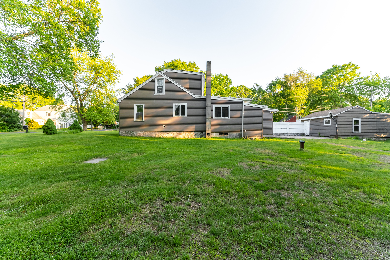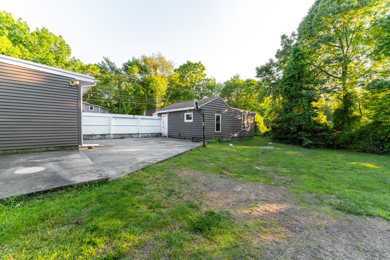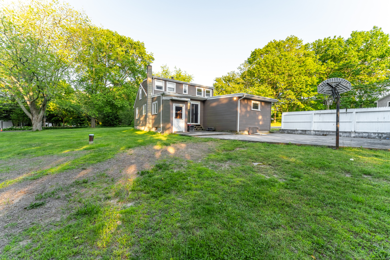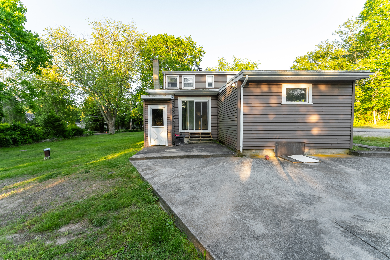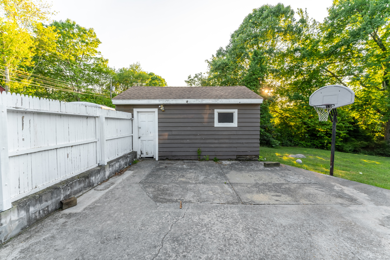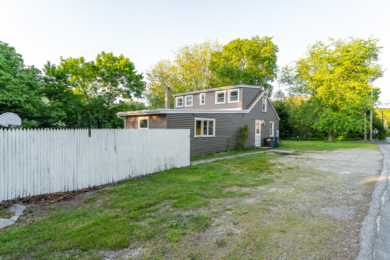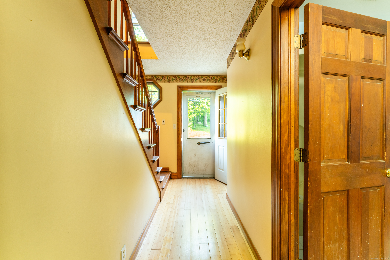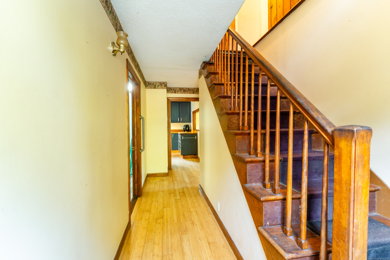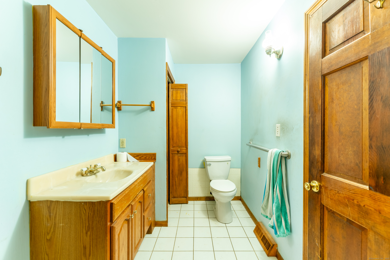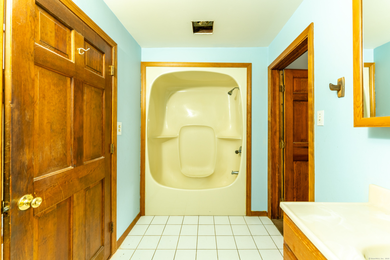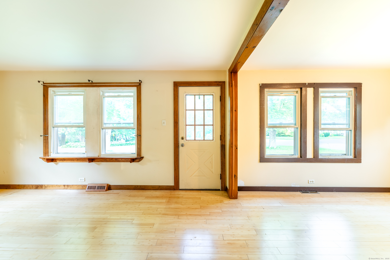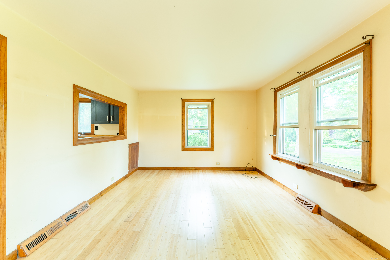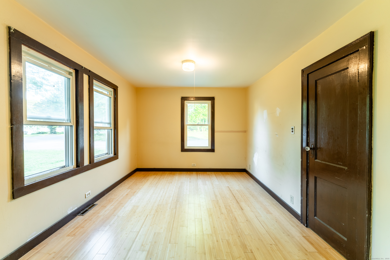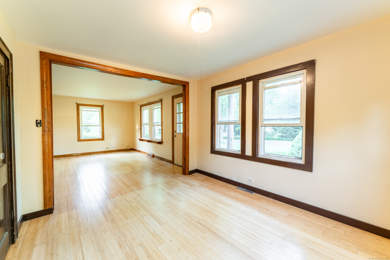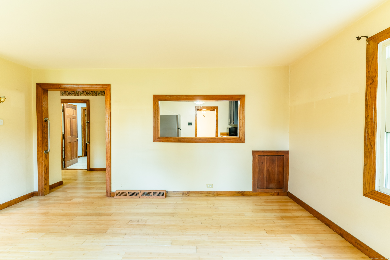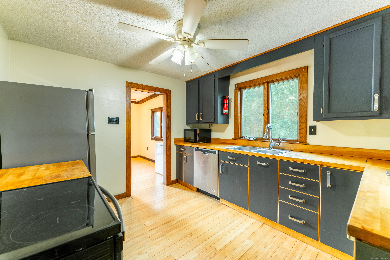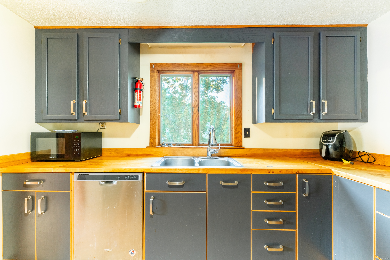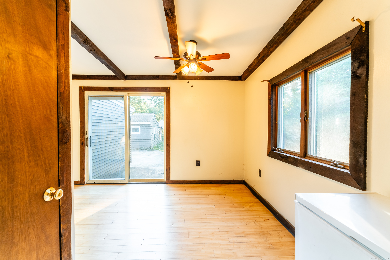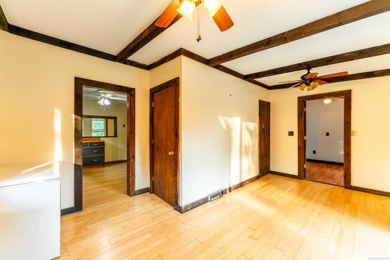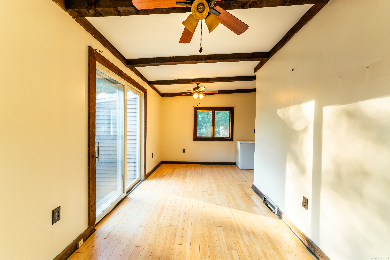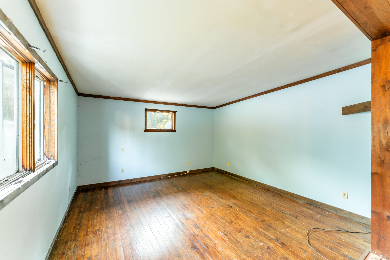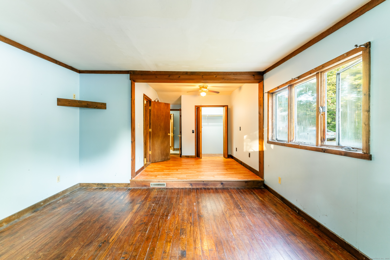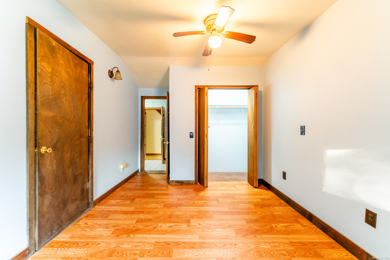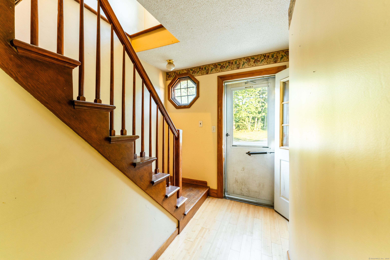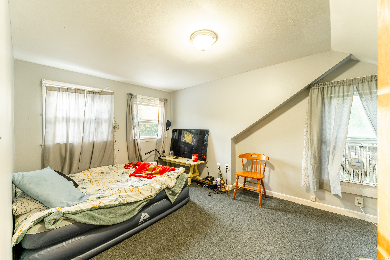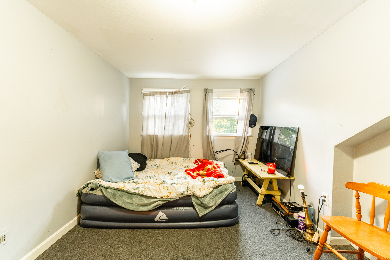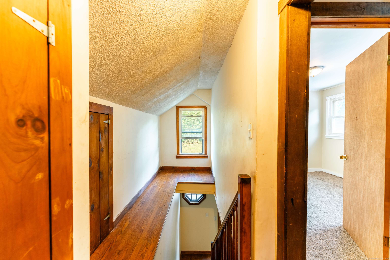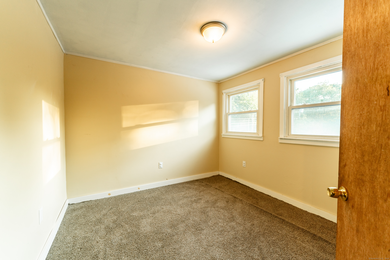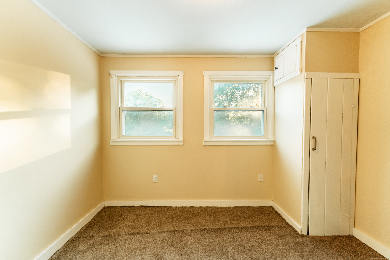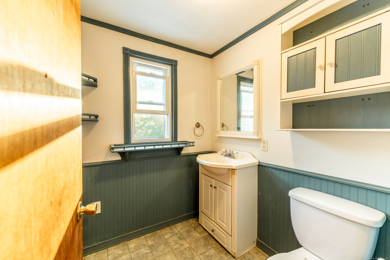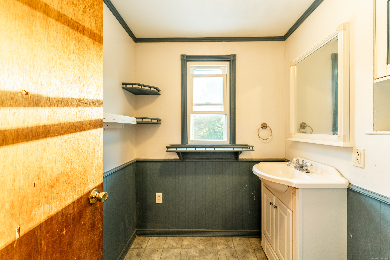More about this Property
If you are interested in more information or having a tour of this property with an experienced agent, please fill out this quick form and we will get back to you!
498 Greenhaven Road, Stonington CT 06379
Current Price: $400,000
 3 beds
3 beds  2 baths
2 baths  1708 sq. ft
1708 sq. ft
Last Update: 6/22/2025
Property Type: Single Family For Sale
Charming 3-Bedroom Home in Desirable Pawcatuck Neighborhood Welcome to this well-maintained 3-bedroom, 1.5-bath home located in the highly sought-after Pawcatuck section of Stonington. Nestled on a spacious corner lot in a quiet, established neighborhood, this property offers both comfort and convenience in a prime location. The home features a desirable first-floor primary bedroom, providing easy single-level living. The layout is practical and inviting, with a light-filled living area and an efficient kitchen perfect for everyday living or entertaining. Outside, the large detached garage offers excellent storage or workshop potential. Enjoy the benefits of being in the Stonington school district, known for its excellent schools, while also being just minutes from the historic charm of Mystic and the beautiful beaches and amenities of Westerly. Whether youre commuting, heading out for shopping and dining, or exploring coastal Connecticut and Rhode Island, this location truly has it all. Dont miss your chance to own this gem in a fantastic neighborhood - schedule your private showing today!
use GPS
MLS #: 24101213
Style: Cape Cod
Color: Brown
Total Rooms:
Bedrooms: 3
Bathrooms: 2
Acres: 0.4
Year Built: 1953 (Public Records)
New Construction: No/Resale
Home Warranty Offered:
Property Tax: $4,509
Zoning: RA-20
Mil Rate:
Assessed Value: $246,000
Potential Short Sale:
Square Footage: Estimated HEATED Sq.Ft. above grade is 1708; below grade sq feet total is ; total sq ft is 1708
| Appliances Incl.: | Oven/Range,Refrigerator,Dishwasher |
| Laundry Location & Info: | Lower Level Basement |
| Fireplaces: | 0 |
| Interior Features: | Cable - Available |
| Basement Desc.: | Full,Unfinished,Concrete Floor |
| Exterior Siding: | Vinyl Siding |
| Foundation: | Block,Concrete |
| Roof: | Asphalt Shingle |
| Parking Spaces: | 2 |
| Garage/Parking Type: | Detached Garage,Off Street Parking |
| Swimming Pool: | 0 |
| Waterfront Feat.: | Not Applicable |
| Lot Description: | Corner Lot |
| Nearby Amenities: | Golf Course,Health Club,Library,Medical Facilities,Park,Private School(s),Shopping/Mall,Tennis Courts |
| Occupied: | Owner |
Hot Water System
Heat Type:
Fueled By: Hot Air.
Cooling: Window Unit
Fuel Tank Location: In Basement
Water Service: Private Well
Sewage System: Septic
Elementary: Per Board of Ed
Intermediate:
Middle:
High School: Per Board of Ed
Current List Price: $400,000
Original List Price: $400,000
DOM: 19
Listing Date: 6/3/2025
Last Updated: 6/4/2025 1:46:51 AM
List Agent Name: Brandi Kenny
List Office Name: Real Broker CT, LLC
