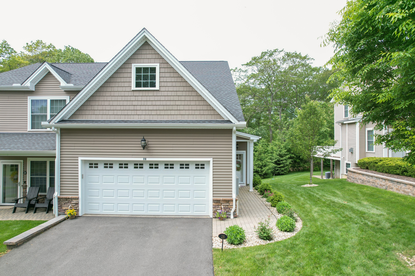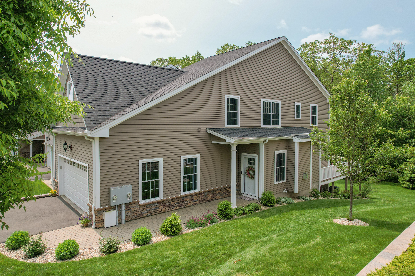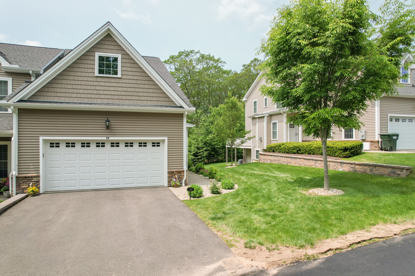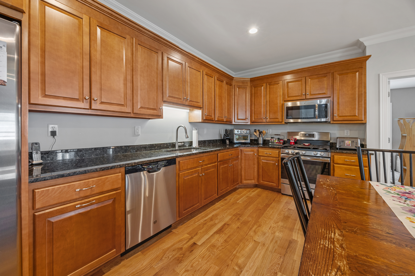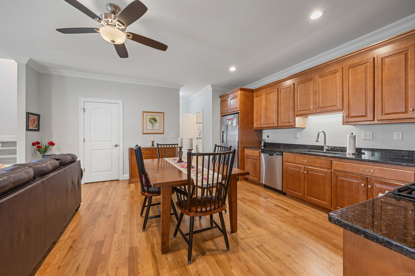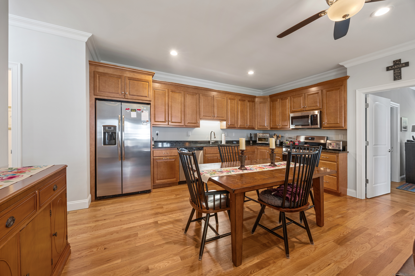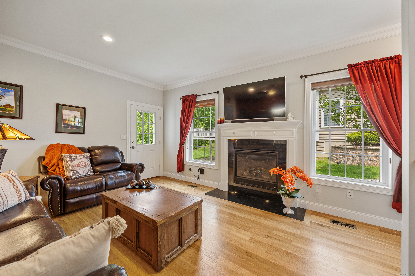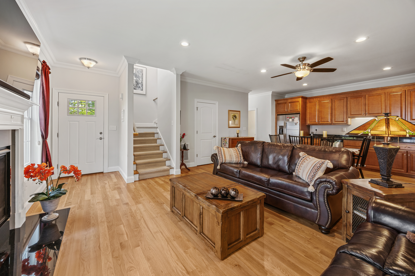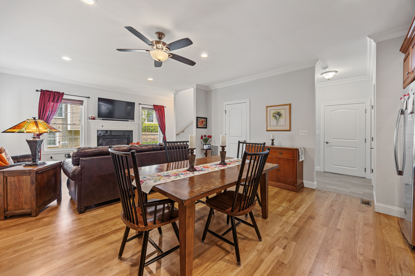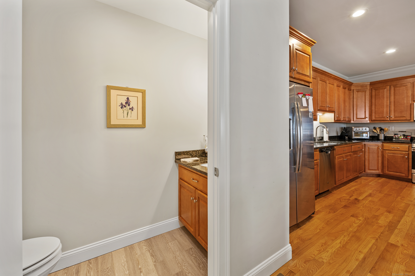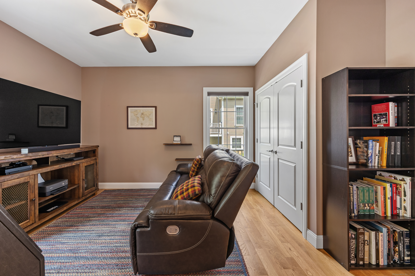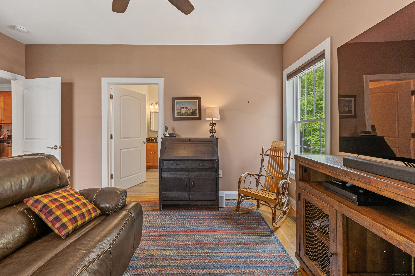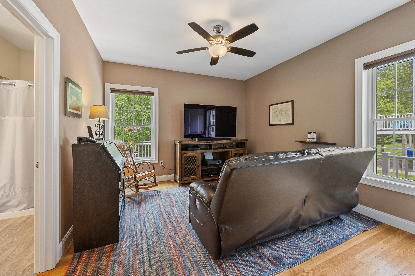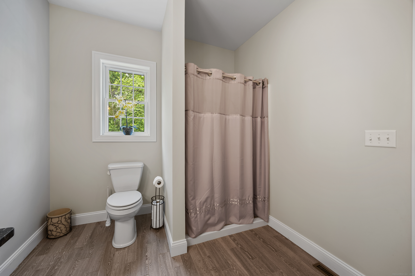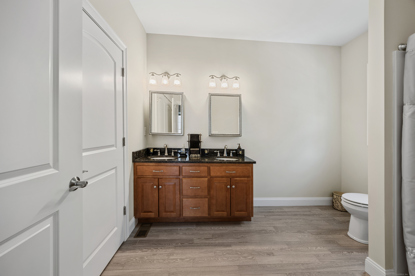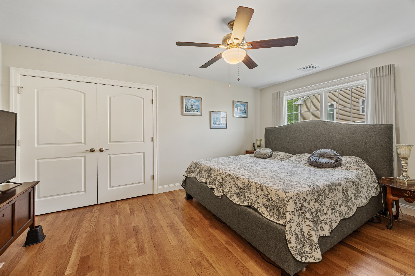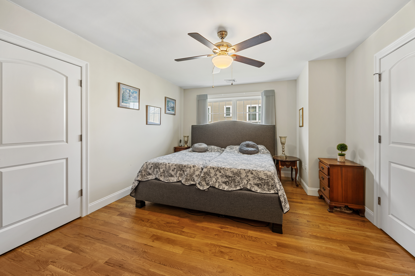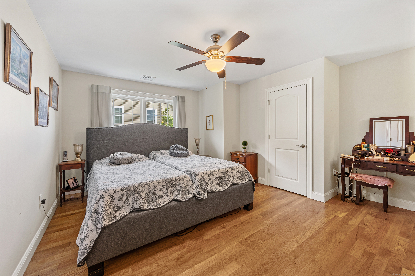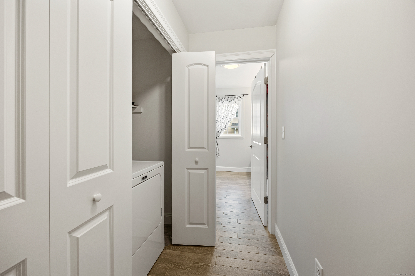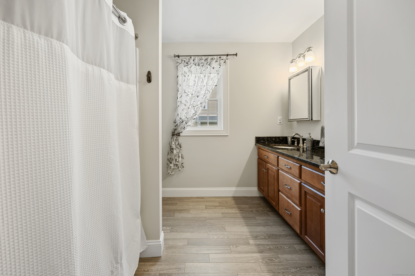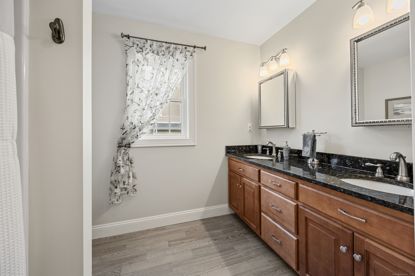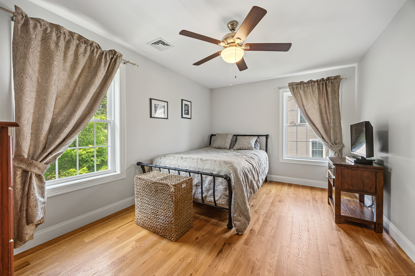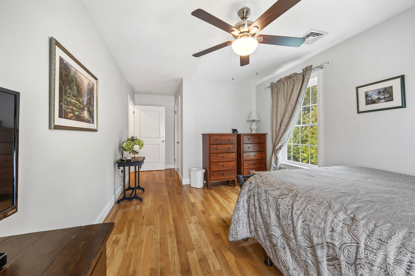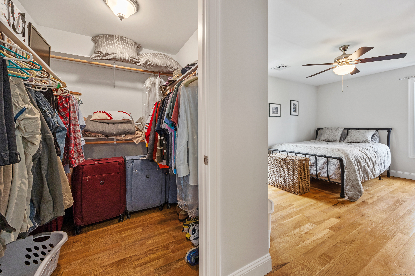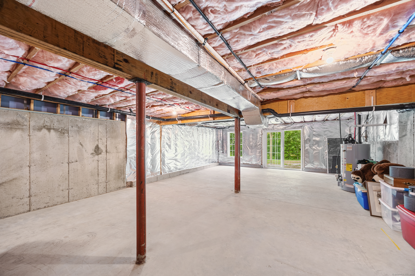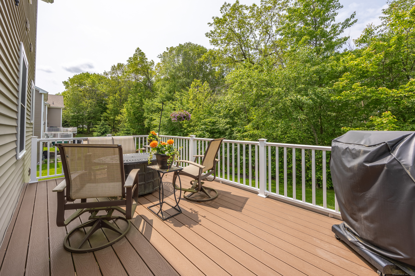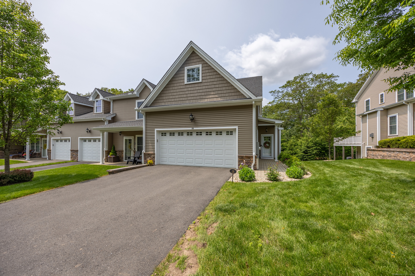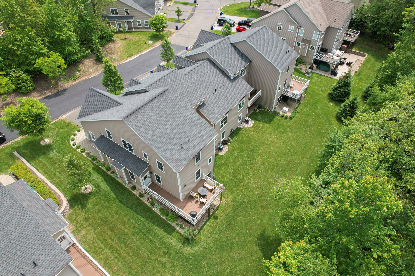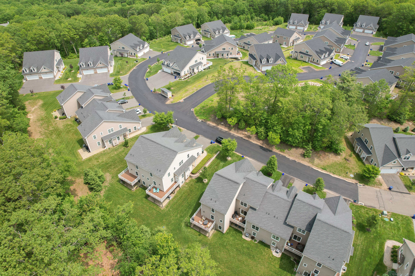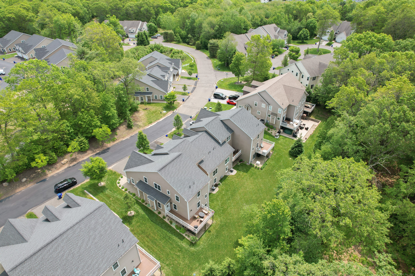More about this Property
If you are interested in more information or having a tour of this property with an experienced agent, please fill out this quick form and we will get back to you!
28 Brookview Circle, Bristol CT 06010
Current Price: $399,900
 3 beds
3 beds  3 baths
3 baths  1816 sq. ft
1816 sq. ft
Last Update: 6/17/2025
Property Type: Condo/Co-Op For Sale
Immaculate 2018-Built Townhouse in Highly Sought-After Saddlebrook Complex. Move right into this like-new, rarely available three-bedroom townhouse featuring a thoughtfully designed open floor plan. The spacious kitchen boasts granite countertops, crown molding, and recessed lighting, flowing seamlessly into a generous living room with a cozy gas fireplace and beautiful hardwood floors throughout. The main level offers a convenient first-floor primary bedroom complete with a full en-suite bathroom and adjacent laundry room, as well as a stylish half bath for guests. Upstairs, youll find two additional bedrooms with large closets and another full bathroom, perfect for family or guests. Additional highlights include a rare two-car garage, Trex wrap-around deck ideal for outdoor entertaining, and a full walkout basement with 9 ceilings and sliding doors leading to a patio-ready to be finished or used as extra storage. Enjoy the comfort of gas heating and central air, plus the convenience of public water, public sewer, and underground utilities. This is a turnkey opportunity in a prime location-dont miss it!
Wolcott Road to Wolcott Street to Allentown Road to Saddlebrook
MLS #: 24101208
Style: Townhouse
Color:
Total Rooms:
Bedrooms: 3
Bathrooms: 3
Acres: 0
Year Built: 2018 (Public Records)
New Construction: No/Resale
Home Warranty Offered:
Property Tax: $7,190
Zoning: OSD
Mil Rate:
Assessed Value: $225,750
Potential Short Sale:
Square Footage: Estimated HEATED Sq.Ft. above grade is 1816; below grade sq feet total is ; total sq ft is 1816
| Appliances Incl.: | Oven/Range,Microwave,Refrigerator,Dishwasher,Washer,Dryer |
| Laundry Location & Info: | Main Level,Upper Level washer & dryer hookup on main & upper |
| Fireplaces: | 1 |
| Energy Features: | Ridge Vents |
| Interior Features: | Auto Garage Door Opener,Cable - Available,Cable - Pre-wired,Open Floor Plan |
| Energy Features: | Ridge Vents |
| Basement Desc.: | Full,Unfinished,Full With Walk-Out |
| Exterior Siding: | Vinyl Siding |
| Exterior Features: | Sidewalk,Wrap Around Deck,Gutters,Lighting,Patio |
| Parking Spaces: | 2 |
| Garage/Parking Type: | Attached Garage |
| Swimming Pool: | 0 |
| Waterfront Feat.: | Not Applicable |
| Lot Description: | Lightly Wooded |
| Occupied: | Owner |
HOA Fee Amount 341
HOA Fee Frequency: Monthly
Association Amenities: Guest Parking.
Association Fee Includes:
Hot Water System
Heat Type:
Fueled By: Hot Air.
Cooling: Ceiling Fans,Central Air
Fuel Tank Location: In Ground
Water Service: Public Water Connected
Sewage System: Public Sewer Connected
Elementary: South Side
Intermediate:
Middle:
High School: Bristol Central
Current List Price: $399,900
Original List Price: $399,900
DOM: 10
Listing Date: 6/3/2025
Last Updated: 6/7/2025 4:05:02 AM
Expected Active Date: 6/7/2025
List Agent Name: Annie Gura
List Office Name: Coldwell Banker Premier Real Estate
