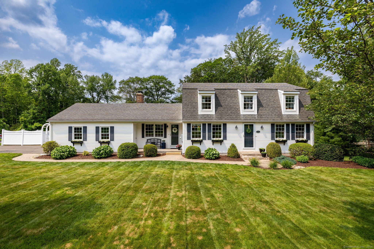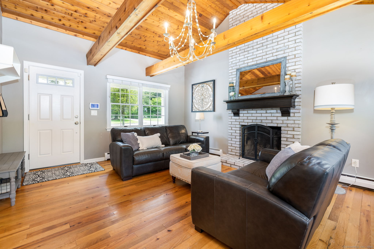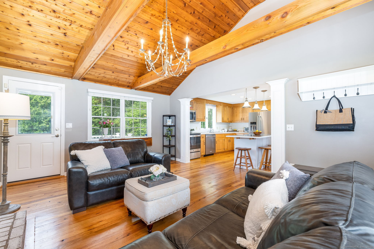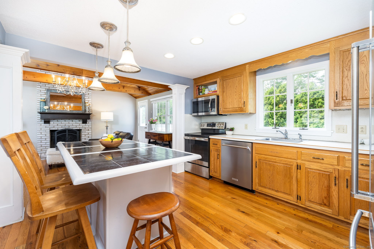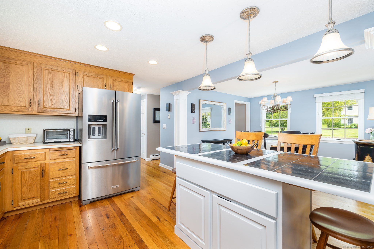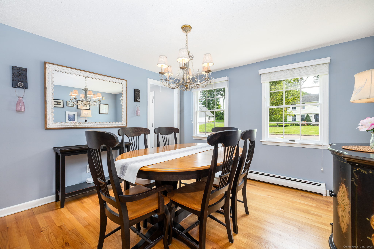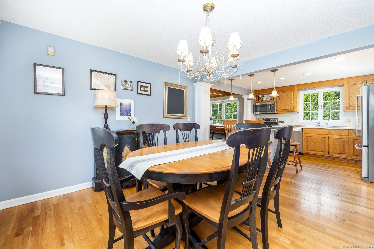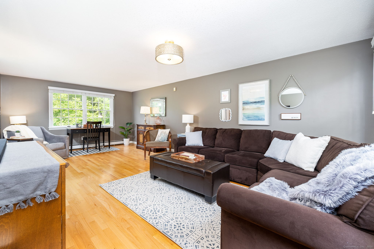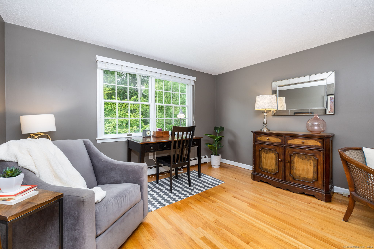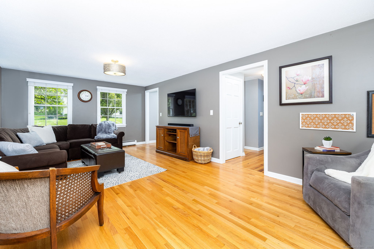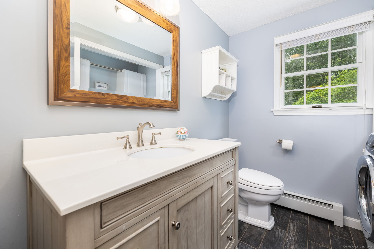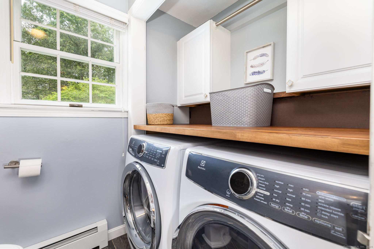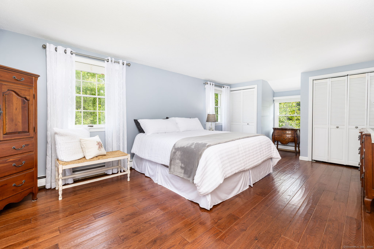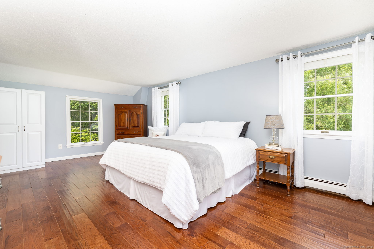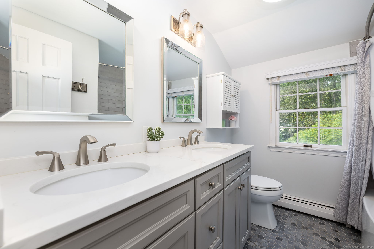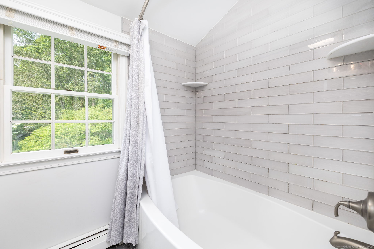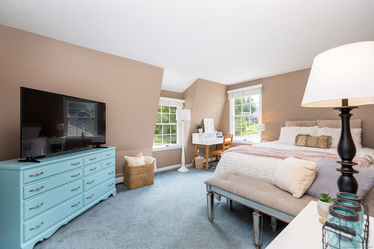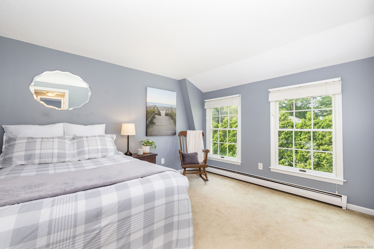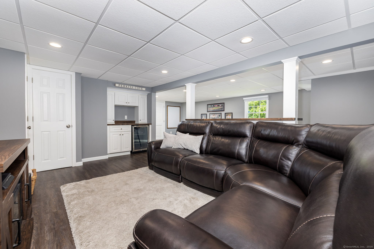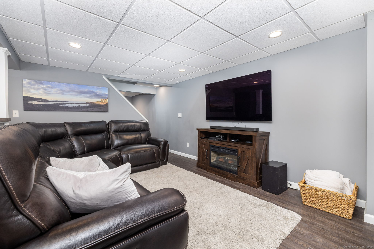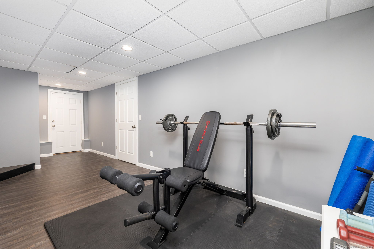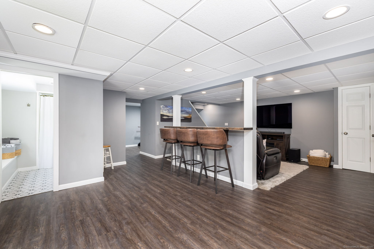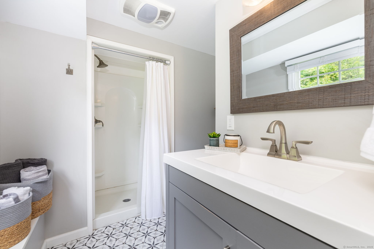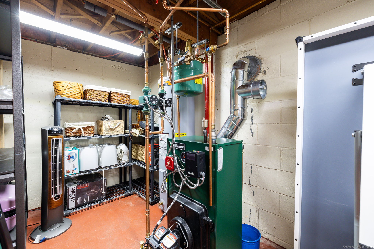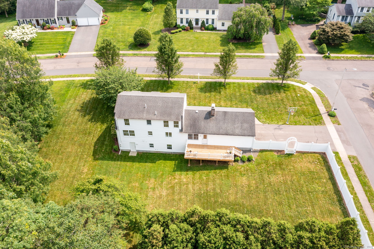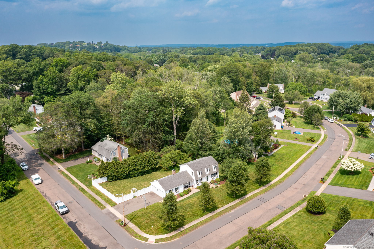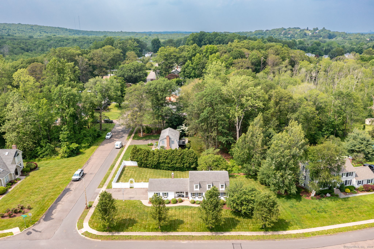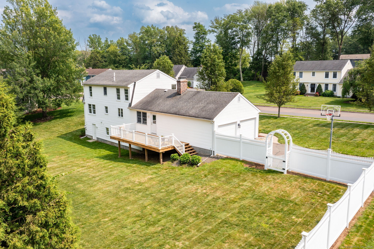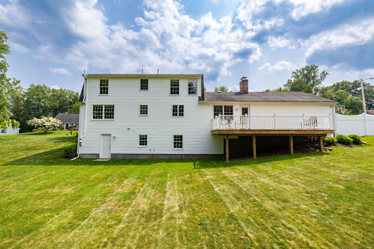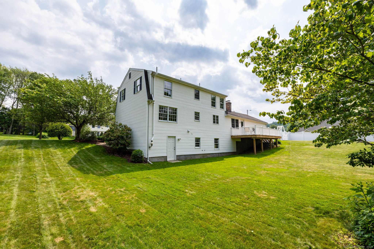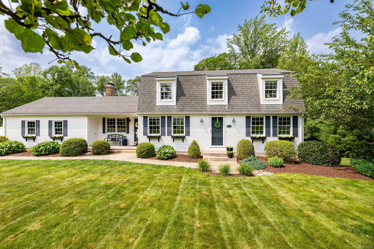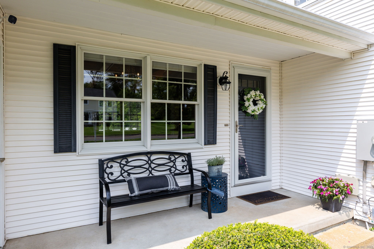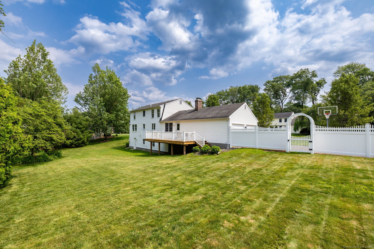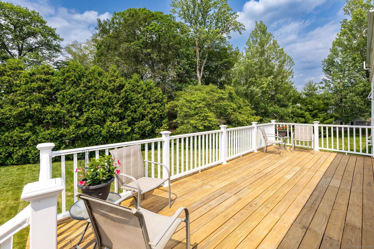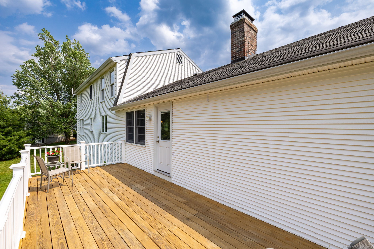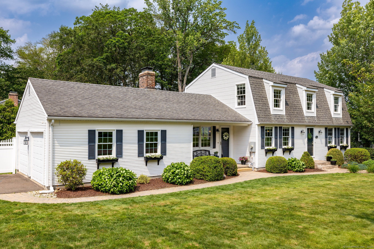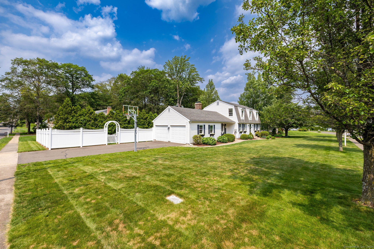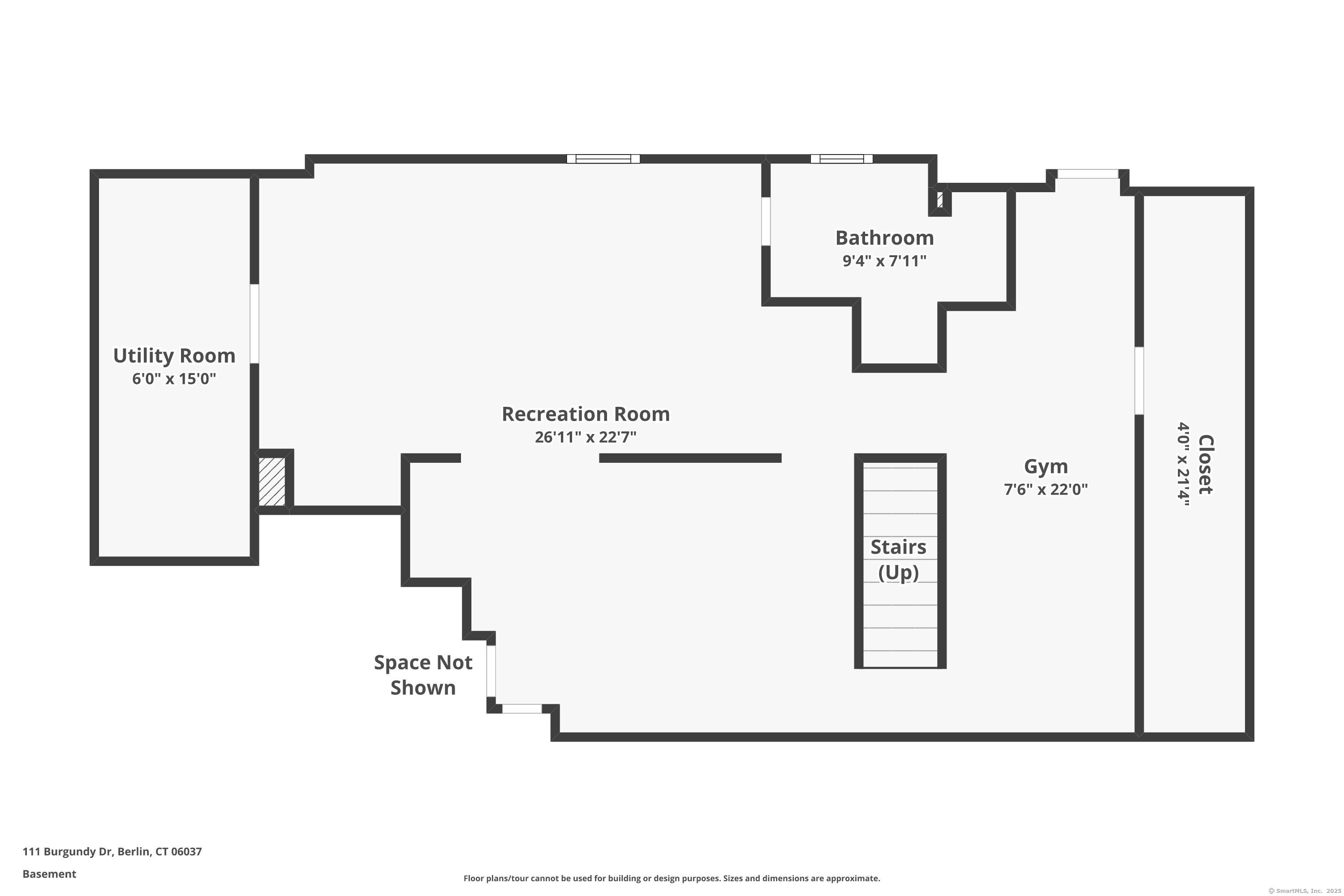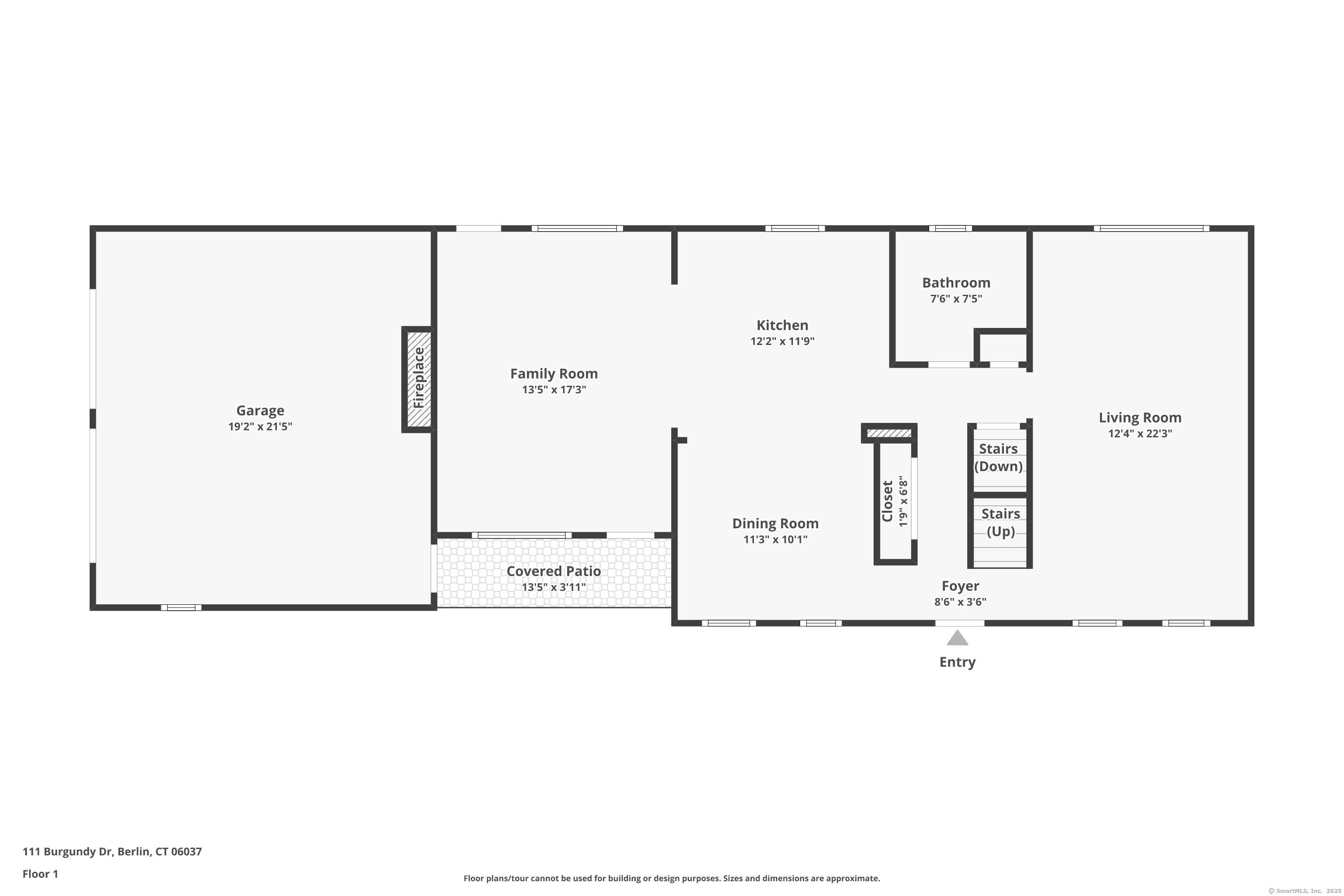More about this Property
If you are interested in more information or having a tour of this property with an experienced agent, please fill out this quick form and we will get back to you!
111 Burgundy Drive, Berlin CT 06037
Current Price: $499,900
 3 beds
3 beds  3 baths
3 baths  2652 sq. ft
2652 sq. ft
Last Update: 6/22/2025
Property Type: Single Family For Sale
From the moment you enter this house, you will know you have found your next home. This 3-bed, 2.5-bath home has been tastefully updated. 2652 sqft (850 in fininshed LL) The picture-perfect family room has vaulted wooden ceilings, exposed beams, fireplace & an abundance of style/charm. The kitchen/dining area are opened to blend into a more modern flow. The front-to-back living room is spacious & welcoming. The first-floor 1/2 bath has been renovated w/ a laundry. The 2nd floor contains 3 generously sized bedrooms & a renovated full bath. The walkout LL has been finished w/ an open concept, area for TV, a dry bar, a game area, a workout area, a potential work-from-home/playroom area, full bathroom & even potential in-law. The possibilities are endless. . Some additional updates include a brand-new boiler, newer deck, exterior doors, fence, stone walkway, hardwood floors in the primary bedroom, upgrade to 200 amp electric, hot water heater, & stainless steel appliances. Must see to appreciate all this home has to offer. Berlin is centrally located 2 hours from New York City & Boston, w/ easy highway access. Just minutes from the downtown area w/Amtrak trains & buses for commuting. There is an abundance of sm businesses , coffee shops, breweries, & restaurants to explore. Could-de-sac location w sidewalks this peaceful neighborhood abuts Ragged Mountain & contains the entrance to Ragged Mt. Trails. Please have Highest and Best in by noon, Monday June 16.
Chamberlain Hwy to Vineyard to Wigwam to Burgundy
MLS #: 24101186
Style: Colonial
Color: White
Total Rooms:
Bedrooms: 3
Bathrooms: 3
Acres: 0.46
Year Built: 1987 (Public Records)
New Construction: No/Resale
Home Warranty Offered:
Property Tax: $7,546
Zoning: R-21
Mil Rate:
Assessed Value: $249,800
Potential Short Sale:
Square Footage: Estimated HEATED Sq.Ft. above grade is 1802; below grade sq feet total is 850; total sq ft is 2652
| Appliances Incl.: | Electric Range,Refrigerator,Dishwasher,Washer,Electric Dryer |
| Laundry Location & Info: | Main Level Main floor |
| Fireplaces: | 1 |
| Interior Features: | Auto Garage Door Opener,Cable - Pre-wired,Security System |
| Basement Desc.: | Full,Partially Finished,Liveable Space,Full With Walk-Out |
| Exterior Siding: | Vinyl Siding |
| Exterior Features: | Underground Utilities,Sidewalk,Porch,Deck,Gutters,Underground Sprinkler |
| Foundation: | Concrete |
| Roof: | Asphalt Shingle |
| Parking Spaces: | 2 |
| Driveway Type: | Private,Paved |
| Garage/Parking Type: | Attached Garage,Paved,Driveway |
| Swimming Pool: | 0 |
| Waterfront Feat.: | Not Applicable |
| Lot Description: | Corner Lot,In Subdivision,Sloping Lot,On Cul-De-Sac,Professionally Landscaped |
| Nearby Amenities: | Golf Course,Library,Park,Public Pool,Shopping/Mall |
| Occupied: | Owner |
Hot Water System
Heat Type:
Fueled By: Hot Water.
Cooling: Window Unit
Fuel Tank Location: In Basement
Water Service: Public Water Connected
Sewage System: Public Sewer Connected
Elementary: Mary Griswold
Intermediate:
Middle: McGee
High School: Berlin
Current List Price: $499,900
Original List Price: $499,900
DOM: 3
Listing Date: 6/4/2025
Last Updated: 6/17/2025 1:18:32 AM
Expected Active Date: 6/13/2025
List Agent Name: Shawnna Kelly
List Office Name: SalCal Real Estate Connections
