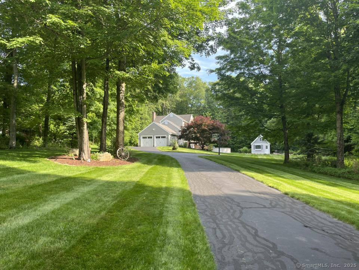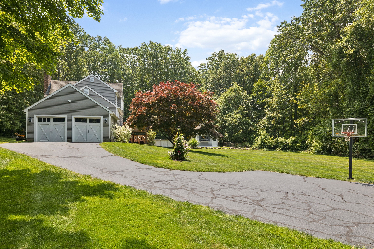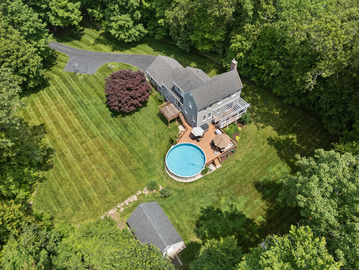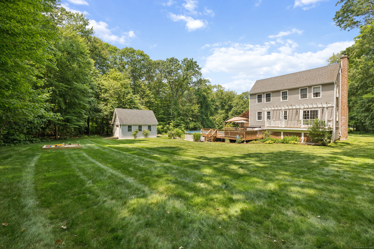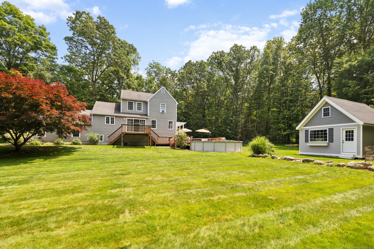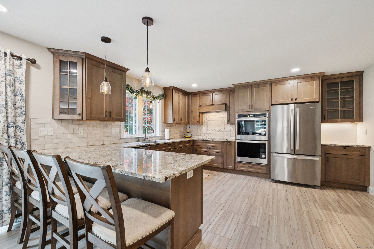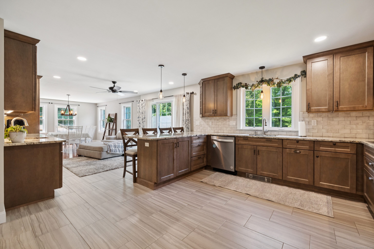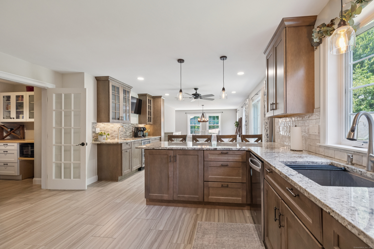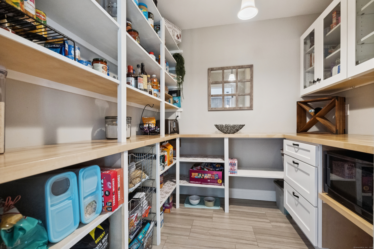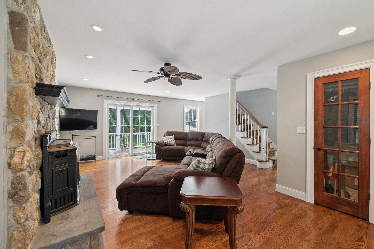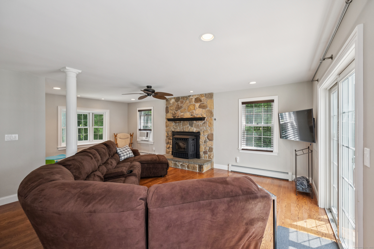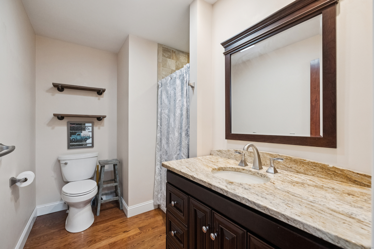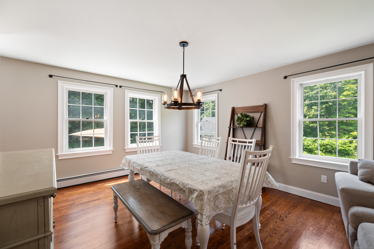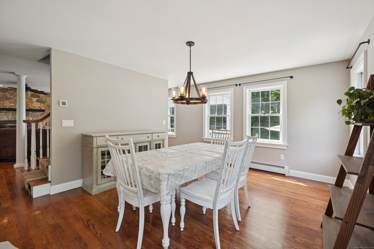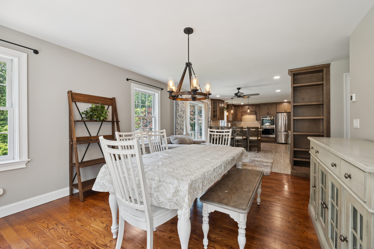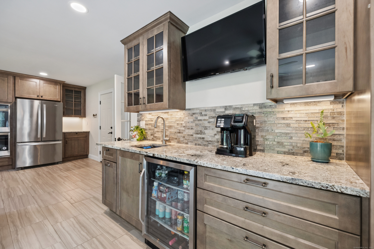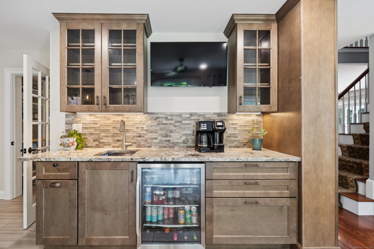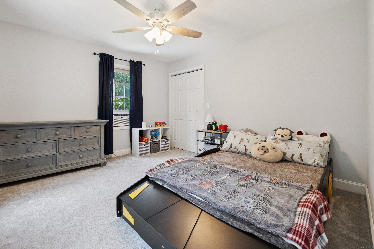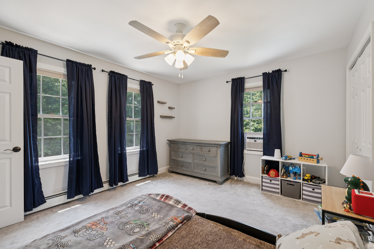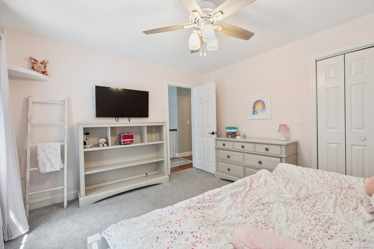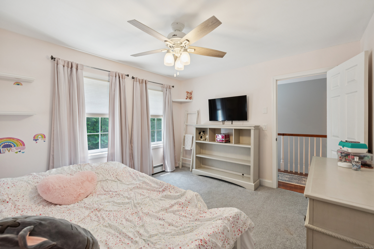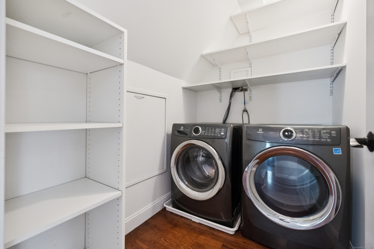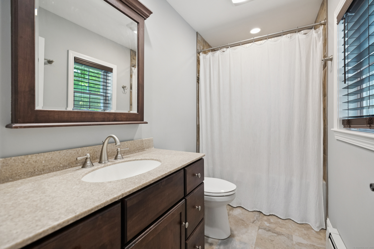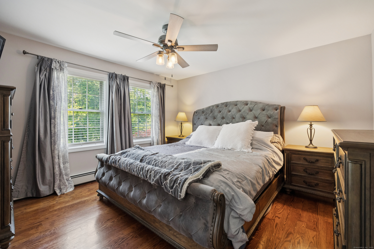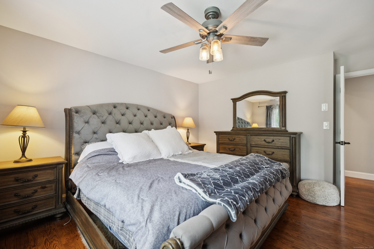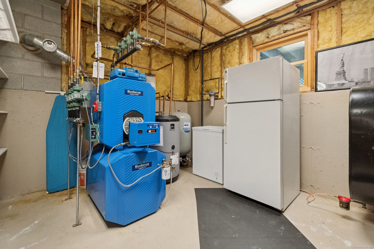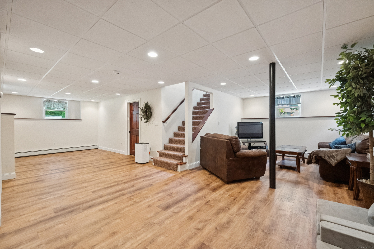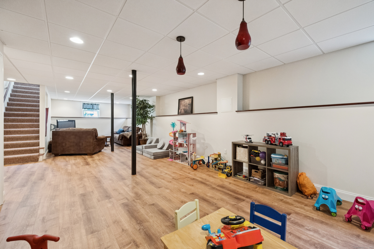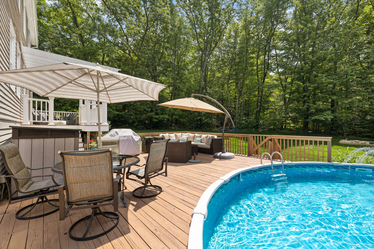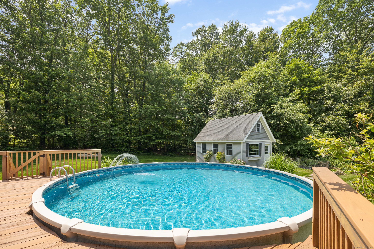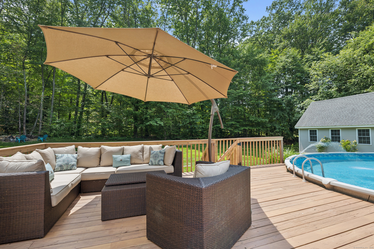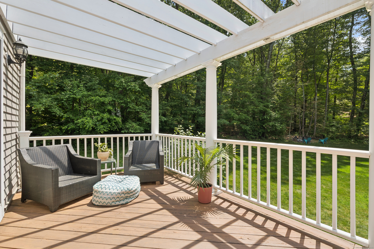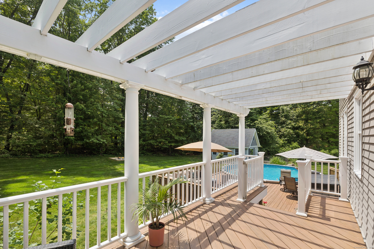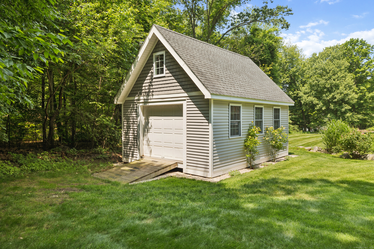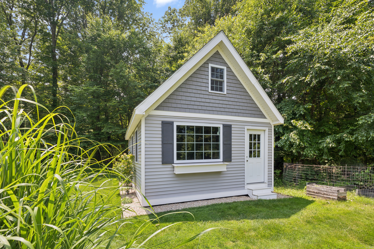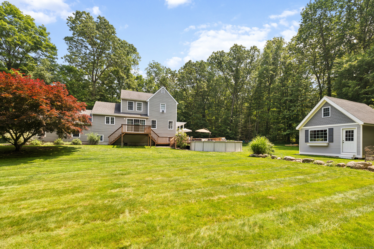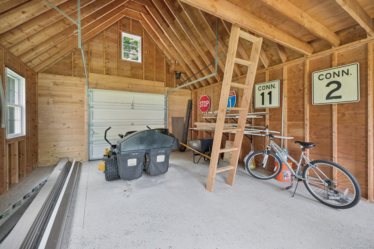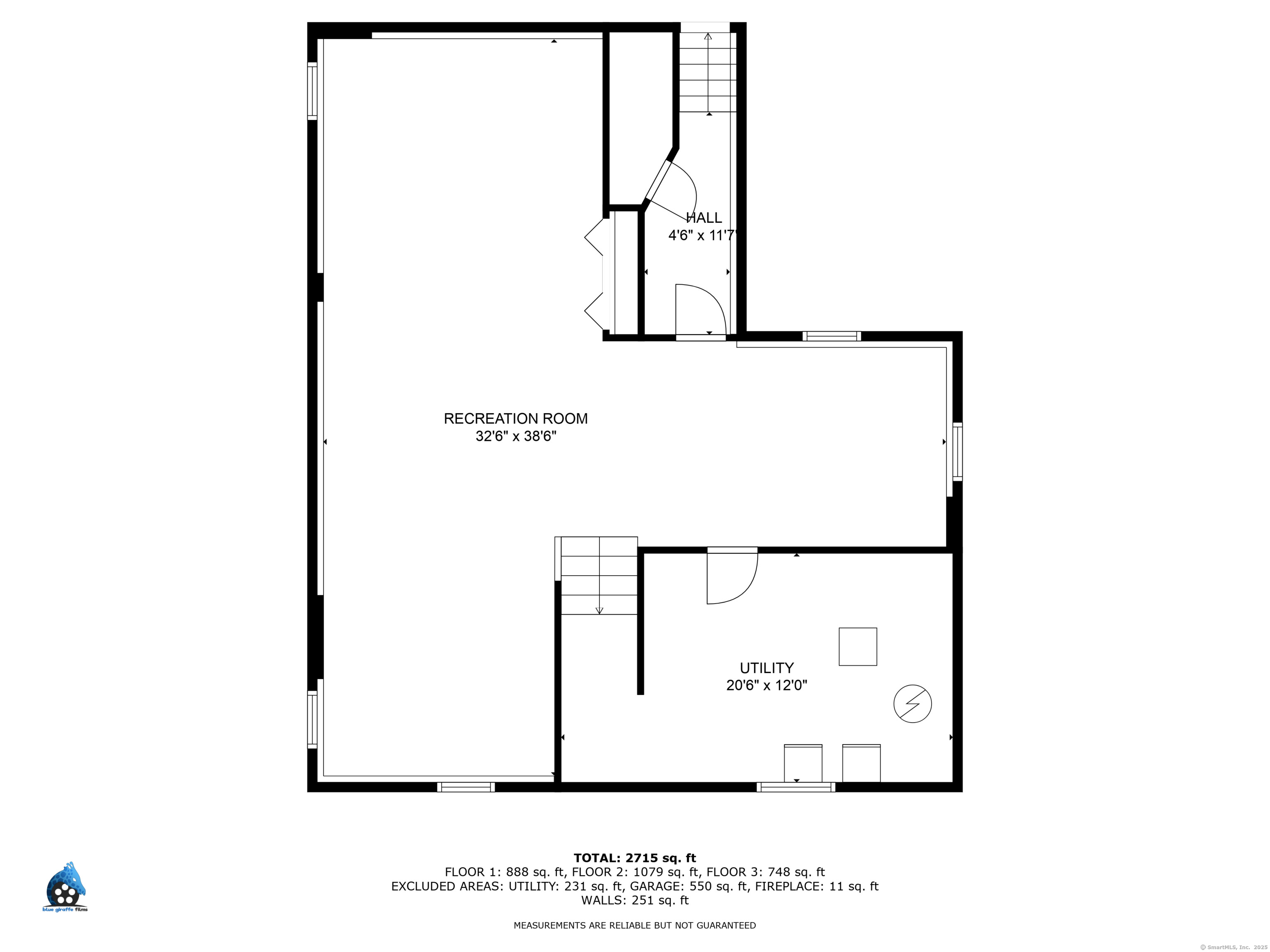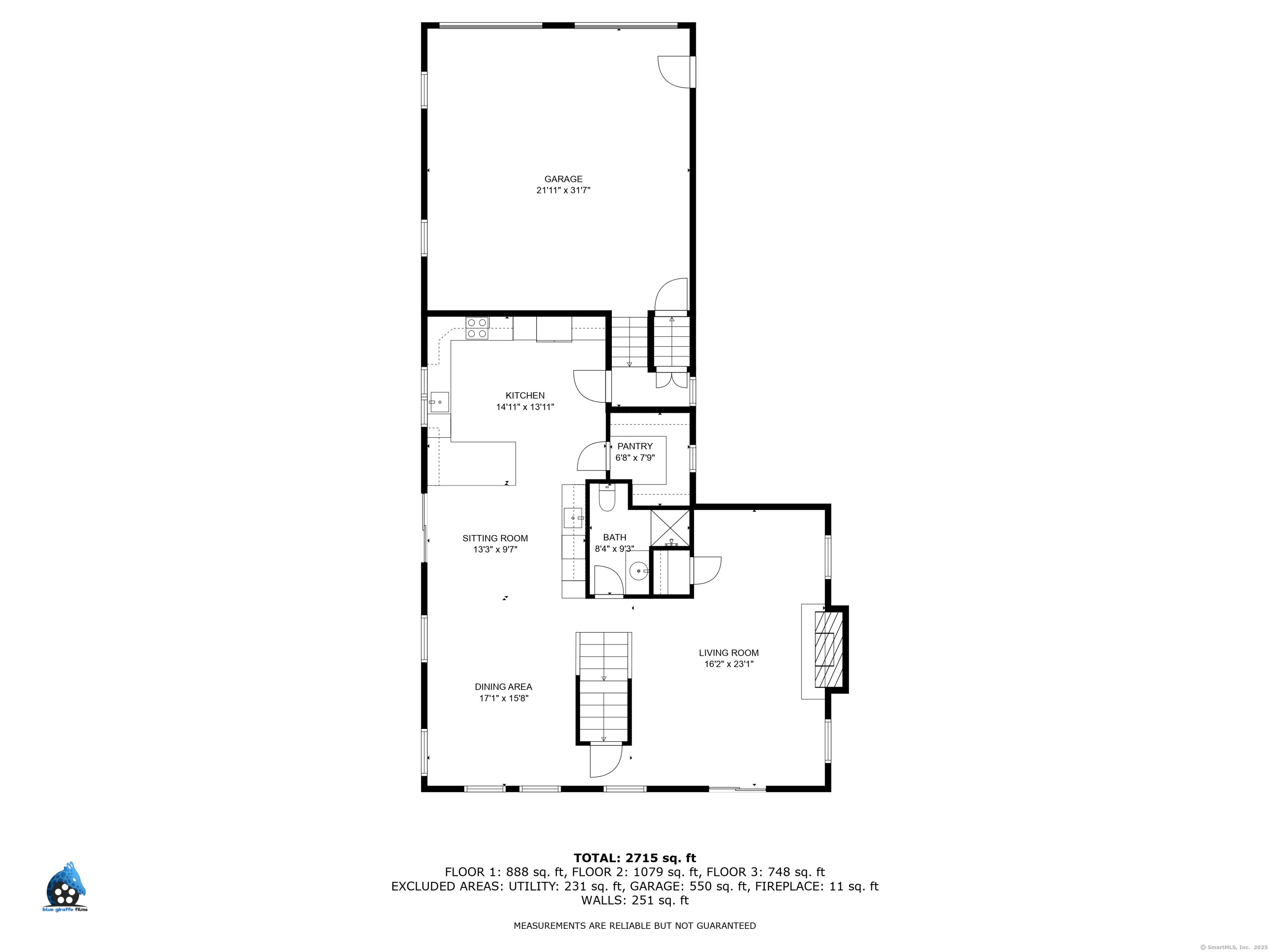More about this Property
If you are interested in more information or having a tour of this property with an experienced agent, please fill out this quick form and we will get back to you!
65 Breezy Corners Road, Portland CT 06480
Current Price: $579,900
 3 beds
3 beds  2 baths
2 baths  3018 sq. ft
3018 sq. ft
Last Update: 6/23/2025
Property Type: Single Family For Sale
Discover the charm of country living in historic Portland, CT! This beautifully maintained and thoughtfully upgraded three-bedroom, two-bath home offers a serene retreat in a picturesque rural setting. Nestled in nature yet just minutes from downtown Middletown, youll enjoy convenient access to its lively Main Street, filled with vibrant dining, shopping, and entertainment. Step outside and embrace the tranquility of the countryside. Whether youre exploring the nearby Airline Trail for a scenic stroll or finally training for that marathon, the possibilities are endless. Hosting gatherings or simply unwinding in solitude? The expansive lawn, multiple decks, and above-ground pool provide an idyllic backdrop for relaxation and entertainment. Inside, this home boasts rich wood floors, sleek stainless-steel appliances, and a spacious pantry just off the kitchen. Cozy up by the pellet stove insert in the inviting living room or spread out in the fully finished basement, which offers walkout access to a generous two-car garage. A large shed with loft storage adds even more functionality and has been pre-piped for a wood stove-perfect for future possibilities. This is more than a home-its a lifestyle.
Route 66 to Middle Haddam Road to Breezy Corners Road. Property is set back from road on the right side just after Jobs Pond Road
MLS #: 24101174
Style: Colonial
Color: Blue
Total Rooms:
Bedrooms: 3
Bathrooms: 2
Acres: 1.42
Year Built: 1984 (Public Records)
New Construction: No/Resale
Home Warranty Offered:
Property Tax: $8,209
Zoning: RR
Mil Rate:
Assessed Value: $239,330
Potential Short Sale:
Square Footage: Estimated HEATED Sq.Ft. above grade is 2130; below grade sq feet total is 888; total sq ft is 3018
| Appliances Incl.: | Cook Top,Dishwasher |
| Laundry Location & Info: | Upper Level Off of 2nd Floor Hallway |
| Fireplaces: | 1 |
| Energy Features: | Fireplace Insert,Thermopane Windows |
| Interior Features: | Auto Garage Door Opener,Cable - Pre-wired,Open Floor Plan |
| Energy Features: | Fireplace Insert,Thermopane Windows |
| Home Automation: | Appliances,Lighting |
| Basement Desc.: | Full,Fully Finished,Full With Walk-Out |
| Exterior Siding: | Clapboard |
| Exterior Features: | Shed,Porch,Deck,Garden Area,Covered Deck |
| Foundation: | Concrete |
| Roof: | Asphalt Shingle |
| Parking Spaces: | 2 |
| Garage/Parking Type: | Attached Garage |
| Swimming Pool: | 1 |
| Waterfront Feat.: | Not Applicable |
| Lot Description: | Level Lot,Sloping Lot |
| Nearby Amenities: | Commuter Bus,Golf Course,Lake,Public Rec Facilities,Shopping/Mall |
| In Flood Zone: | 0 |
| Occupied: | Owner |
Hot Water System
Heat Type:
Fueled By: Hot Water.
Cooling: Window Unit
Fuel Tank Location: In Basement
Water Service: Private Well
Sewage System: Septic
Elementary: Per Board of Ed
Intermediate:
Middle:
High School: Per Board of Ed
Current List Price: $579,900
Original List Price: $615,000
DOM: 16
Listing Date: 6/3/2025
Last Updated: 6/23/2025 5:19:55 AM
Expected Active Date: 6/7/2025
List Agent Name: Joseph Bajorski
List Office Name: Commercial Services Realty
