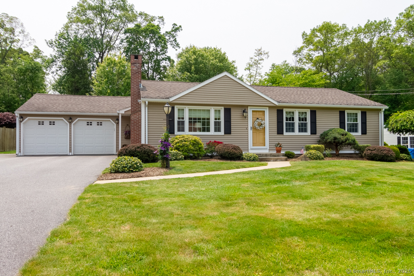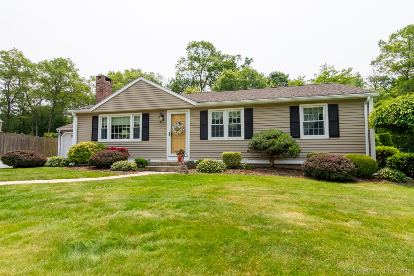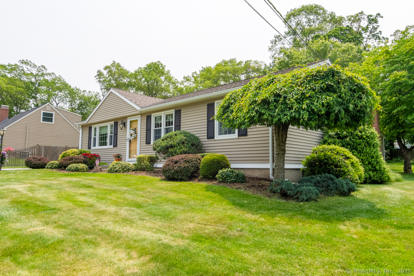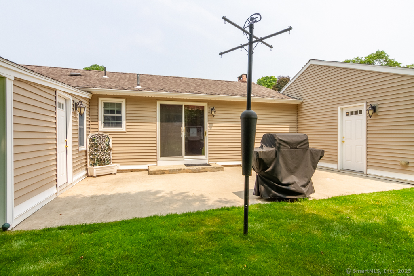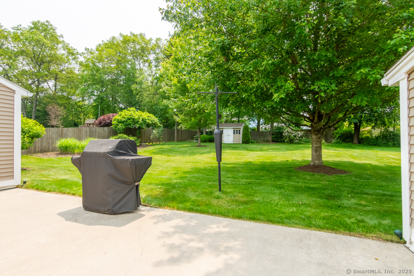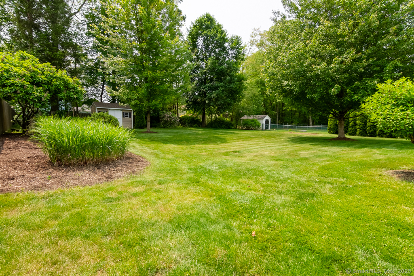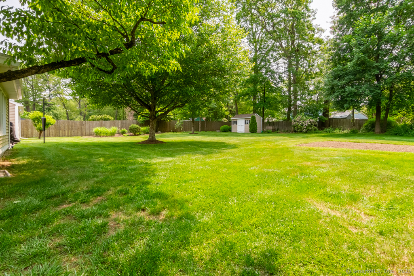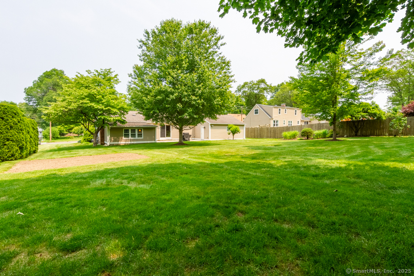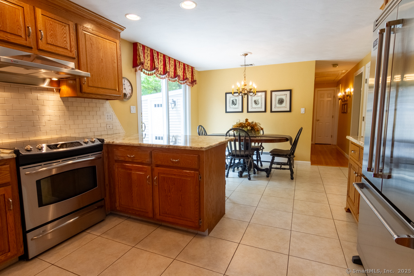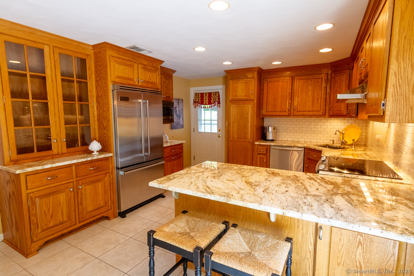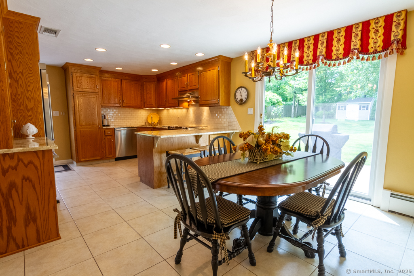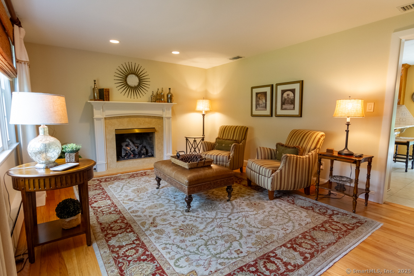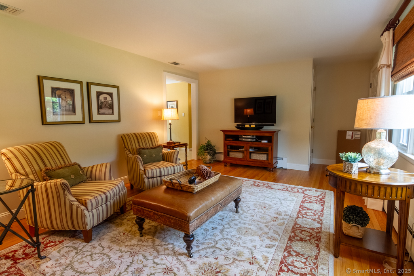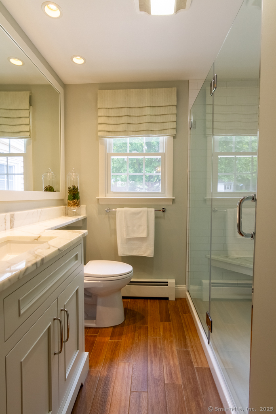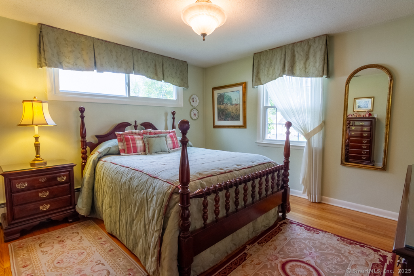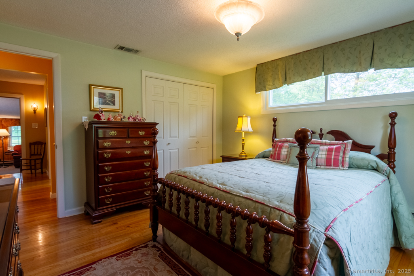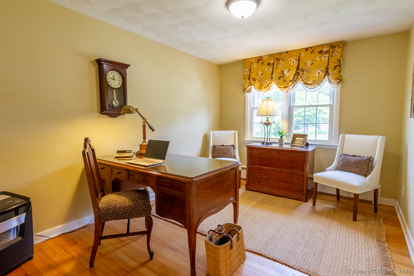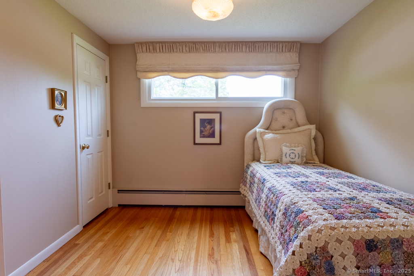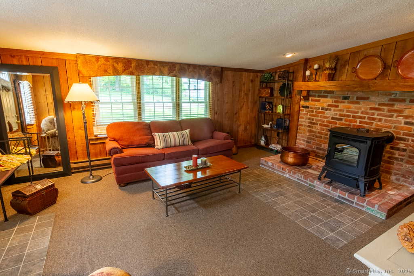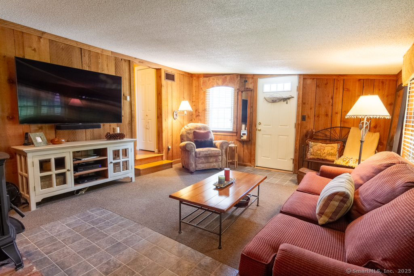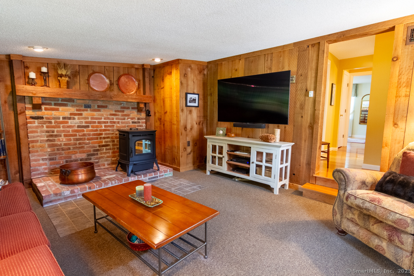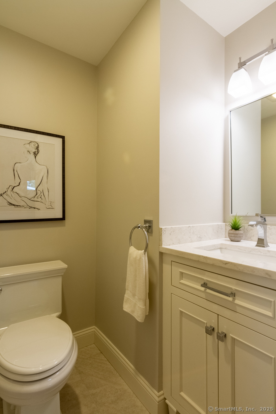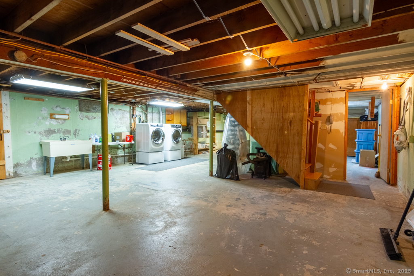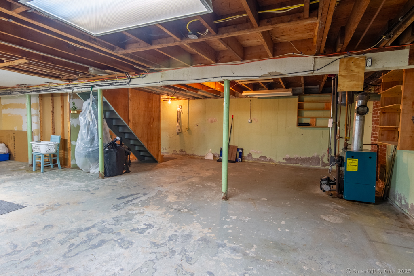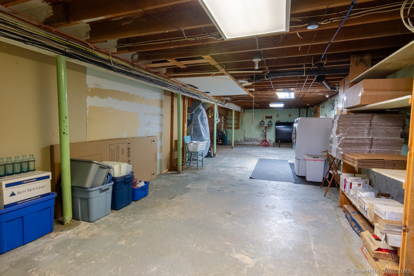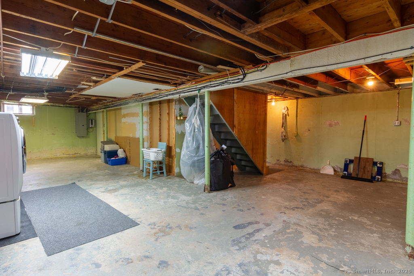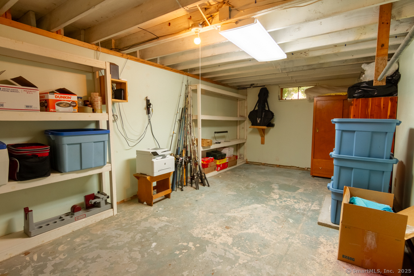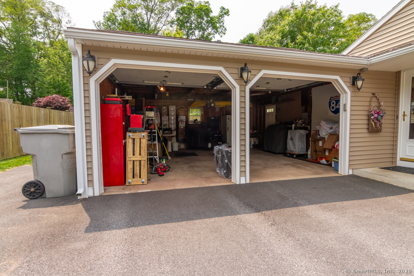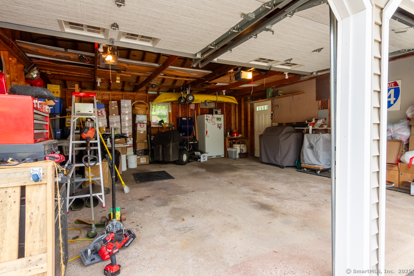More about this Property
If you are interested in more information or having a tour of this property with an experienced agent, please fill out this quick form and we will get back to you!
76 Delmar Drive, Bristol CT 06010
Current Price: $383,500
 3 beds
3 beds  2 baths
2 baths  1396 sq. ft
1396 sq. ft
Last Update: 6/18/2025
Property Type: Single Family For Sale
Welcome to this beautifully maintained ranch-style home, offering three bedrooms and one-and-a-half baths, nestled on a level landscaped lot in a quiet neighborhood. Inside, youll find gleaming hardwood floors in the bedrooms, hallway and spacious living room, highlighted by a large picture window and a cozy propane fireplace - perfect for relaxing evenings. The inviting family room features wall-to-wall carpeting and a newly installed, fully electronic Harmon pellet stove for efficient, supplemental heating. The full bath includes a convenient walk-in shower, while the half bath adds everyday functionality. The kitchen is a dream for any cook, showcasing granite countertops, custom cabinetry, a Viking refrigerator, GE appliances, a new microwave and a breakfast bar for casual dining. Sliders off the dining area open to a patio - ideal for enjoying the peaceful backyard setting. Additional features include Harvey windows throughout the home for energy efficiency; tile flooring in the kitchen and bathrooms; 220-amp electrical service with a transfer box wired for a portable generator (generator not included); winterized coil on the roof for added protection; sump pump for peace of mind; invisible pet fence for added safety and longstanding termite protection contract in effect since 2007, with yearly treatments. An attached two-car garage and recently upgraded driveway (approximately three years old) offer added convenience.
This lovingly cared-for home blends timeless charm with thoughtful updates, making it truly move-in ready. Dont miss your chance to own this gem! Sale is subject to sellers obtaining Certificate of Occupancy on new construction.
Stevens St to Stafford Ave to Delmar Dr or Fleetwood Rd to Delmar Dr
MLS #: 24101168
Style: Ranch
Color: Tan
Total Rooms:
Bedrooms: 3
Bathrooms: 2
Acres: 0.44
Year Built: 1959 (Public Records)
New Construction: No/Resale
Home Warranty Offered:
Property Tax: $6,283
Zoning: R-15
Mil Rate:
Assessed Value: $197,260
Potential Short Sale:
Square Footage: Estimated HEATED Sq.Ft. above grade is 1396; below grade sq feet total is ; total sq ft is 1396
| Appliances Incl.: | Cook Top,Oven/Range,Microwave,Refrigerator,Dishwasher,Disposal,Washer,Dryer |
| Laundry Location & Info: | Lower Level Basement |
| Fireplaces: | 1 |
| Basement Desc.: | Full,Unfinished,Full With Hatchway |
| Exterior Siding: | Vinyl Siding |
| Foundation: | Concrete |
| Roof: | Asphalt Shingle |
| Parking Spaces: | 2 |
| Garage/Parking Type: | Attached Garage |
| Swimming Pool: | 0 |
| Waterfront Feat.: | Not Applicable |
| Lot Description: | Level Lot |
| Nearby Amenities: | Golf Course,Park,Playground/Tot Lot,Private School(s),Public Rec Facilities |
| Occupied: | Owner |
Hot Water System
Heat Type:
Fueled By: Hot Air.
Cooling: Central Air
Fuel Tank Location: In Basement
Water Service: Public Water Connected
Sewage System: Public Sewer Connected
Elementary: Per Board of Ed
Intermediate:
Middle:
High School: Per Board of Ed
Current List Price: $383,500
Original List Price: $383,500
DOM: 13
Listing Date: 6/5/2025
Last Updated: 6/10/2025 12:17:33 AM
List Agent Name: Jennifer Kamens
List Office Name: Berkshire Hathaway NE Prop.
