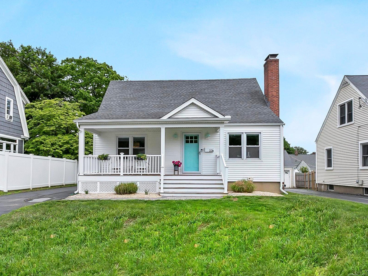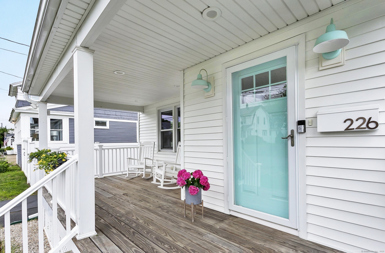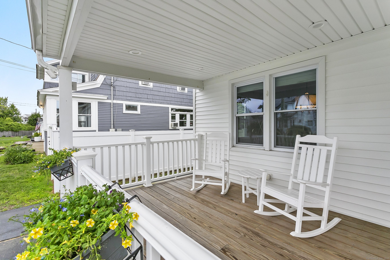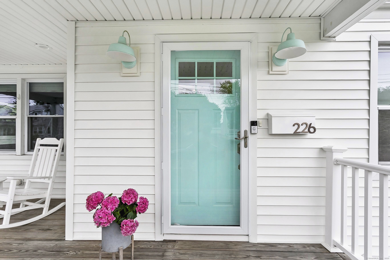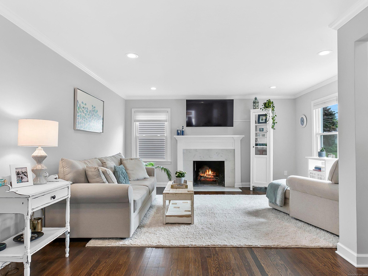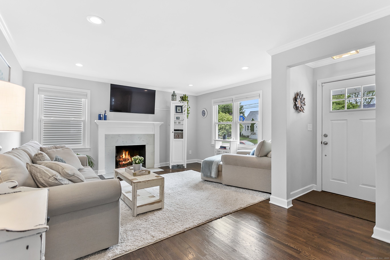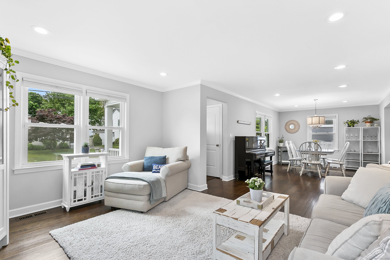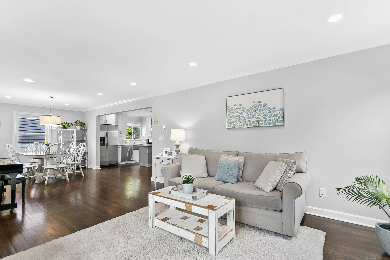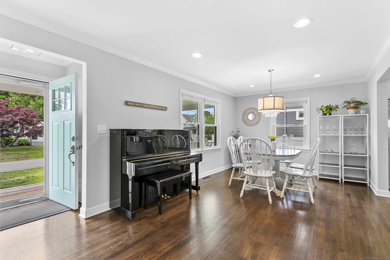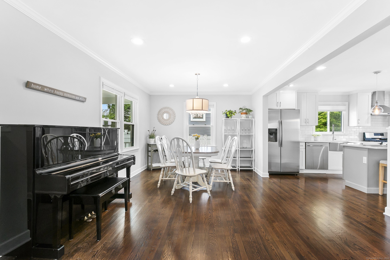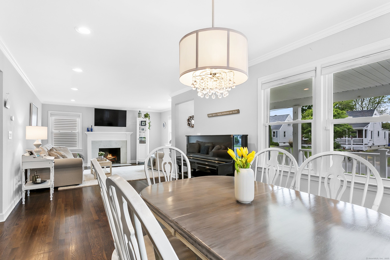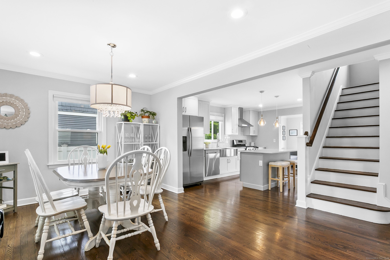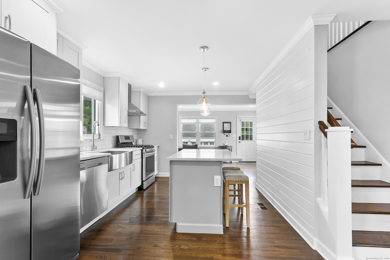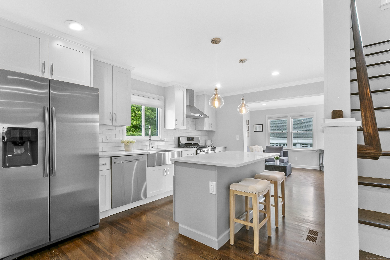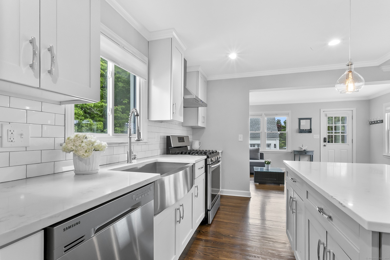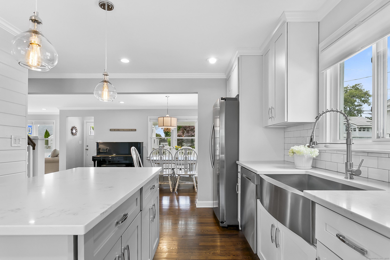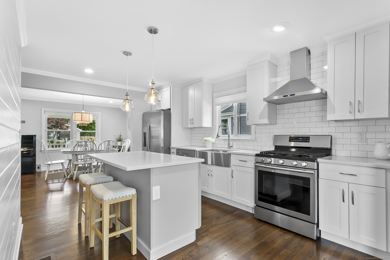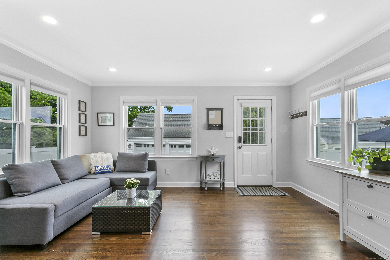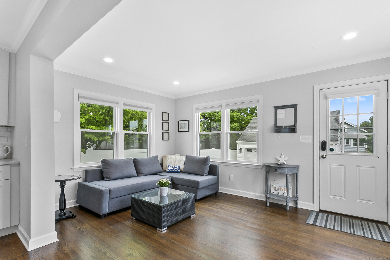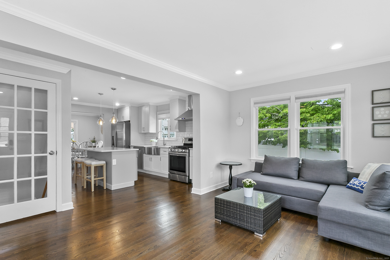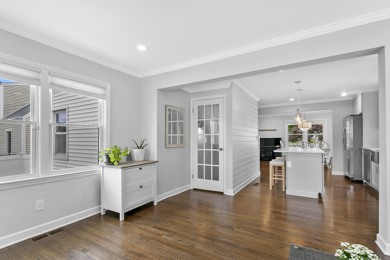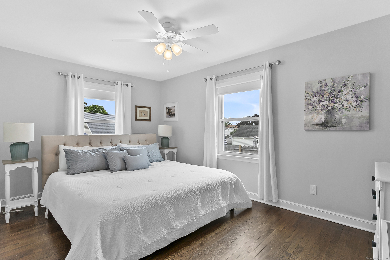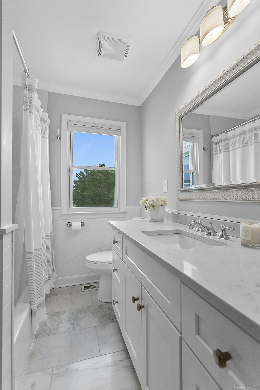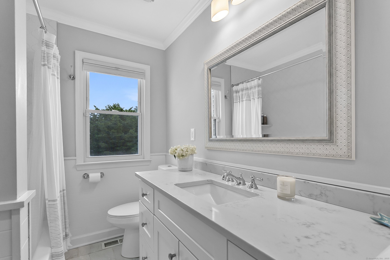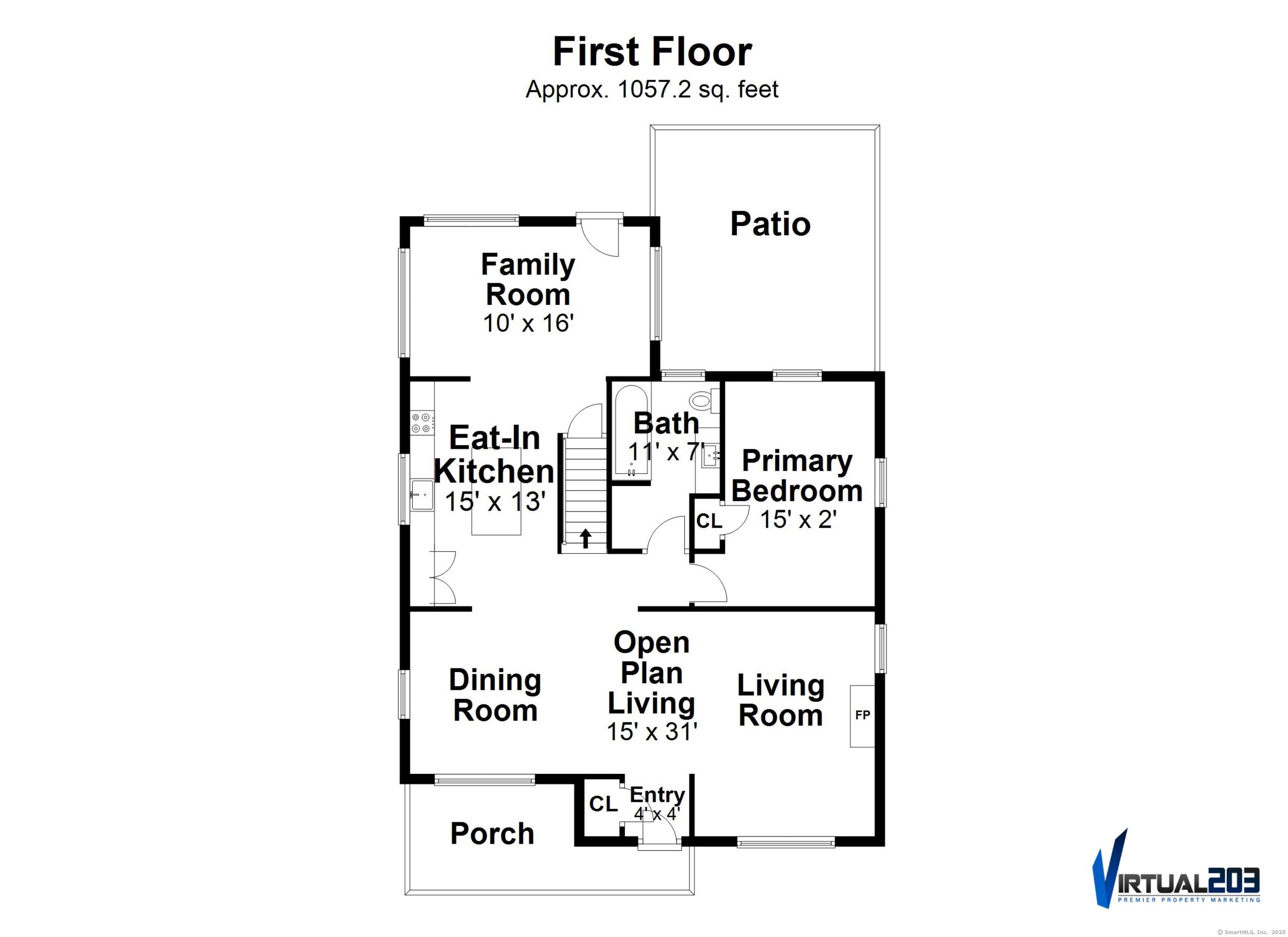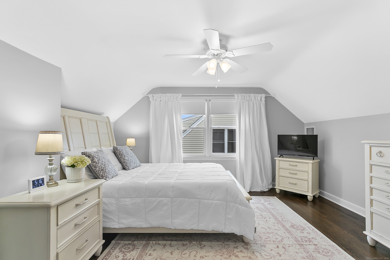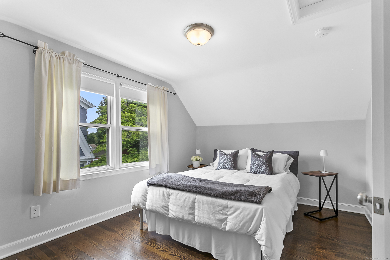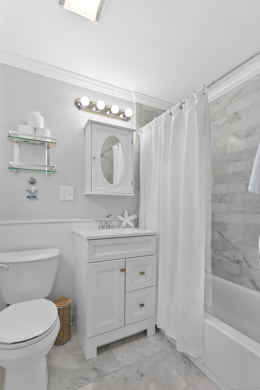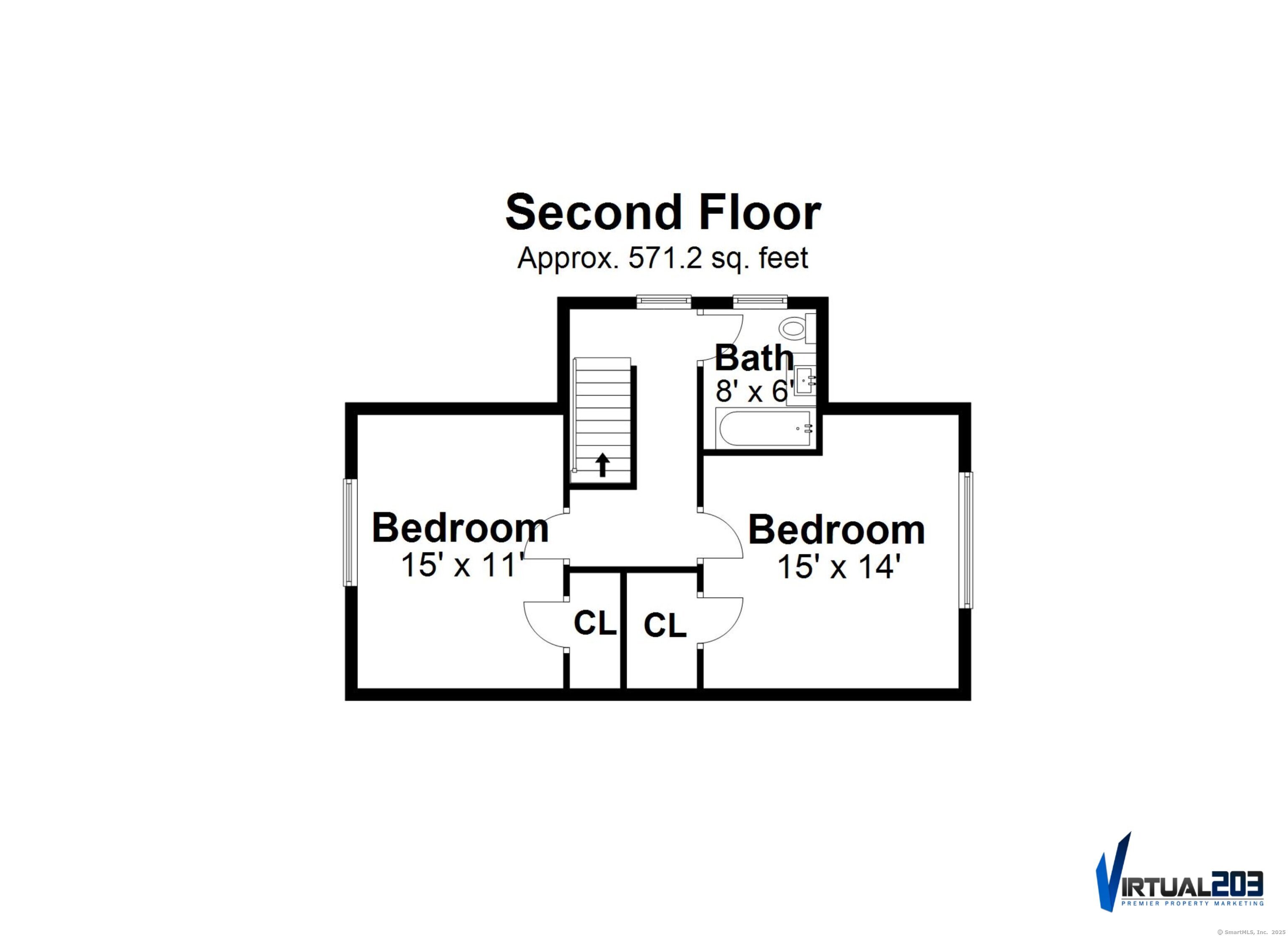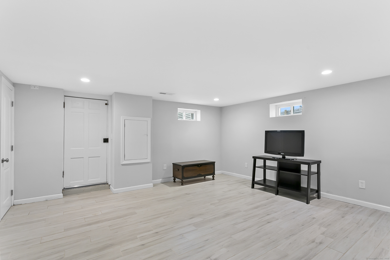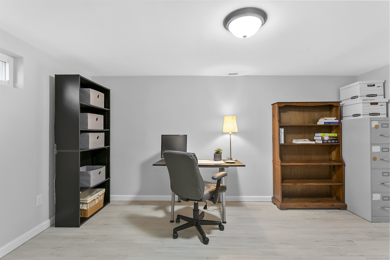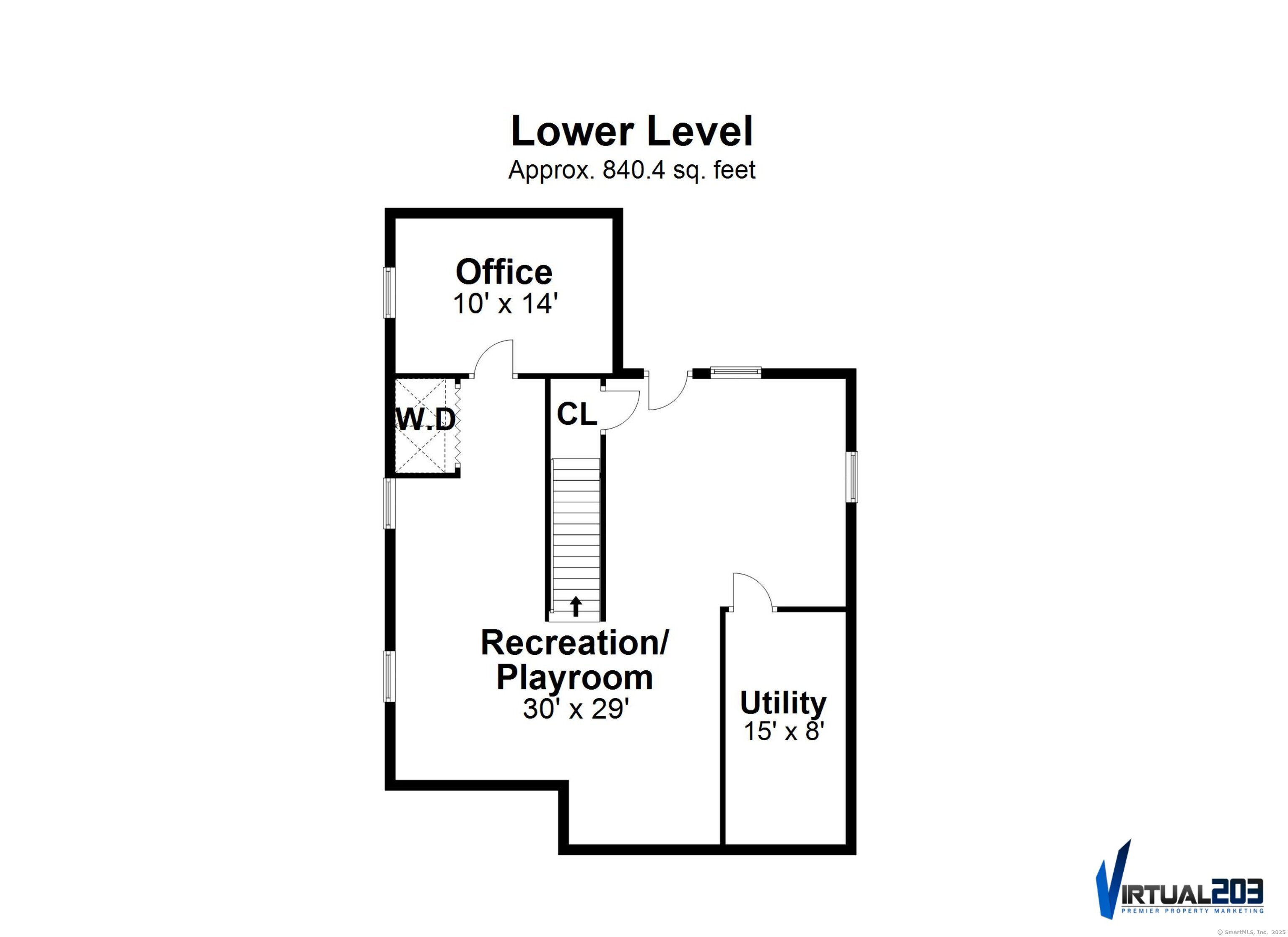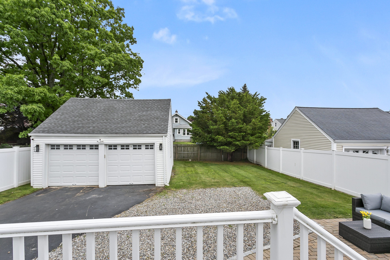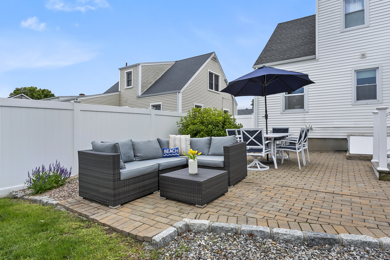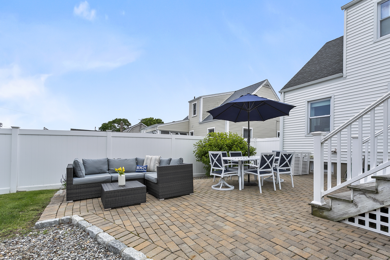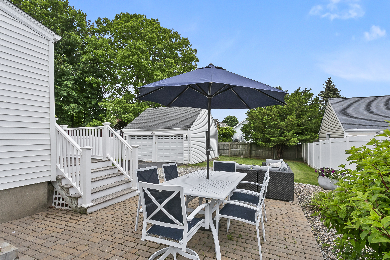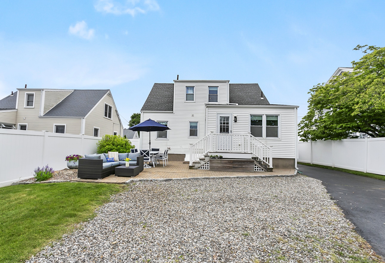More about this Property
If you are interested in more information or having a tour of this property with an experienced agent, please fill out this quick form and we will get back to you!
226 4th Avenue, Stratford CT 06615
Current Price: $679,000
 3 beds
3 beds  2 baths
2 baths  2802 sq. ft
2802 sq. ft
Last Update: 6/22/2025
Property Type: Single Family For Sale
Welcome to 226 4th Avenue, a charming 3-bedroom, 2-bathroom cape in the heart of Lordship, fully renovated from top to bottom in 2017. Thoughtfully updated with modern finishes and a coastal-inspired feel, this home makes every day feel like a getaway. From the moment you arrive, the charm is unmistakable - beginning with the welcoming front porch, perfect for morning coffee or unwinding on warm summer nights. Inside, the formal living room features a wood-burning fireplace and flows seamlessly into the dining room, creating a bright and welcoming space for entertaining or relaxing. The kitchen offers quartz countertops, a center island, stainless steel appliances, and opens to a sun-filled family room overlooking the backyard and patio. Hardwood floors and Thermopane windows on the main level bring warmth, light, and comfort to each space. A full bathroom and first-floor bedroom offer flexibility and ease for guests or everyday living. Upstairs, youll find two bedrooms and a beautifully updated full bath with clean, classic finishes. The finished lower level includes a recreation/playroom area, separate home office, and generous storage. Outside, the backyard is a true retreat - complete with a patio for relaxing, dining, or entertaining, plus a detached two-car garage for added convenience. Located in Stratfords beloved Lordship neighborhood, this updated coastal charmer offers comfort, convenience, and a true sense of community. Dont miss your chance to make it yours!
Stratford Road To 4th Ave
MLS #: 24101166
Style: Cape Cod
Color: White
Total Rooms:
Bedrooms: 3
Bathrooms: 2
Acres: 0.15
Year Built: 1953 (Public Records)
New Construction: No/Resale
Home Warranty Offered:
Property Tax: $9,463
Zoning: RS-4
Mil Rate:
Assessed Value: $235,410
Potential Short Sale:
Square Footage: Estimated HEATED Sq.Ft. above grade is 1682; below grade sq feet total is 1120; total sq ft is 2802
| Appliances Incl.: | Gas Range,Microwave,Refrigerator,Freezer,Icemaker,Dishwasher,Washer,Dryer |
| Laundry Location & Info: | Lower Level Laundry In Basement |
| Fireplaces: | 1 |
| Energy Features: | Thermopane Windows |
| Interior Features: | Auto Garage Door Opener |
| Energy Features: | Thermopane Windows |
| Basement Desc.: | Full,Fully Finished |
| Exterior Siding: | Vinyl Siding |
| Exterior Features: | Grill,Sidewalk,Porch,Gutters,Patio |
| Foundation: | Concrete |
| Roof: | Asphalt Shingle |
| Parking Spaces: | 2 |
| Garage/Parking Type: | Detached Garage |
| Swimming Pool: | 0 |
| Waterfront Feat.: | Walk to Water,Beach Rights,Water Community |
| Lot Description: | Fence - Full,Level Lot |
| Nearby Amenities: | Basketball Court,Golf Course,Paddle Tennis,Park,Playground/Tot Lot,Public Transportation,Tennis Courts,Walk to Bus Lines |
| In Flood Zone: | 0 |
| Occupied: | Owner |
Hot Water System
Heat Type:
Fueled By: Hot Water.
Cooling: Central Air
Fuel Tank Location:
Water Service: Public Water Connected
Sewage System: Public Sewer Connected
Elementary: Lordship
Intermediate:
Middle: Wooster
High School: Stratford
Current List Price: $679,000
Original List Price: $679,000
DOM: 4
Listing Date: 6/1/2025
Last Updated: 6/10/2025 7:44:51 PM
Expected Active Date: 6/6/2025
List Agent Name: Tara Gleason
List Office Name: William Raveis Real Estate
