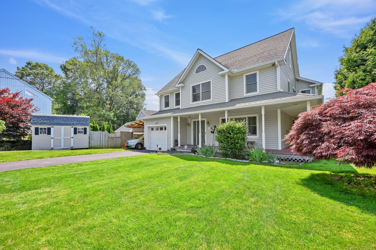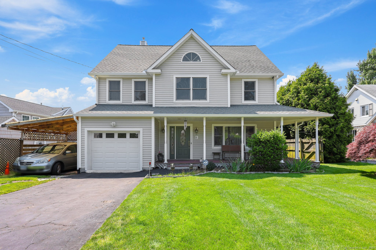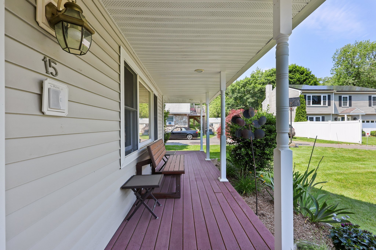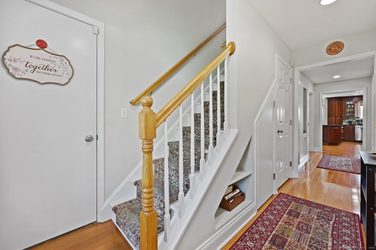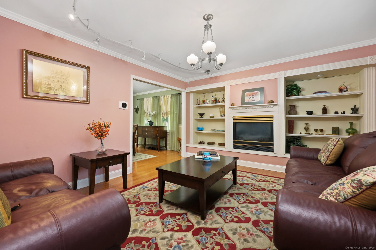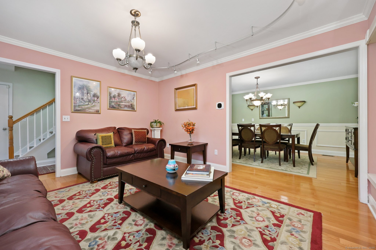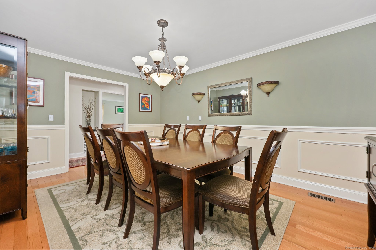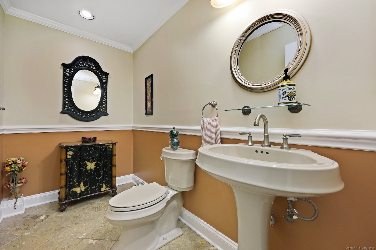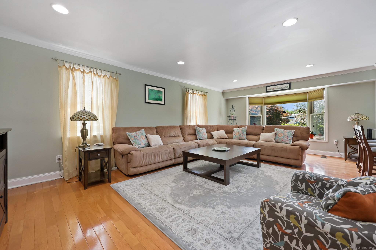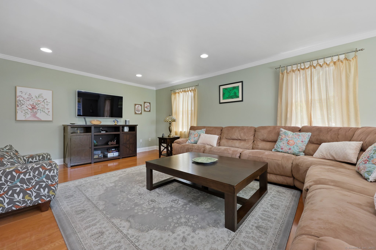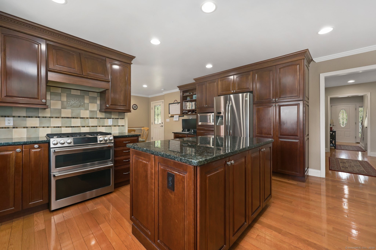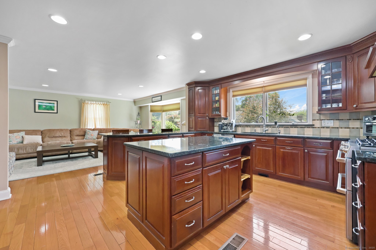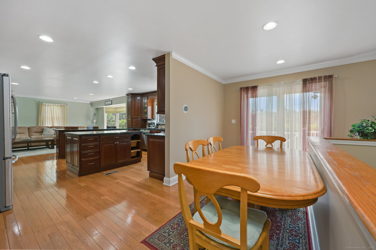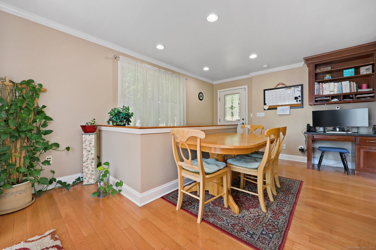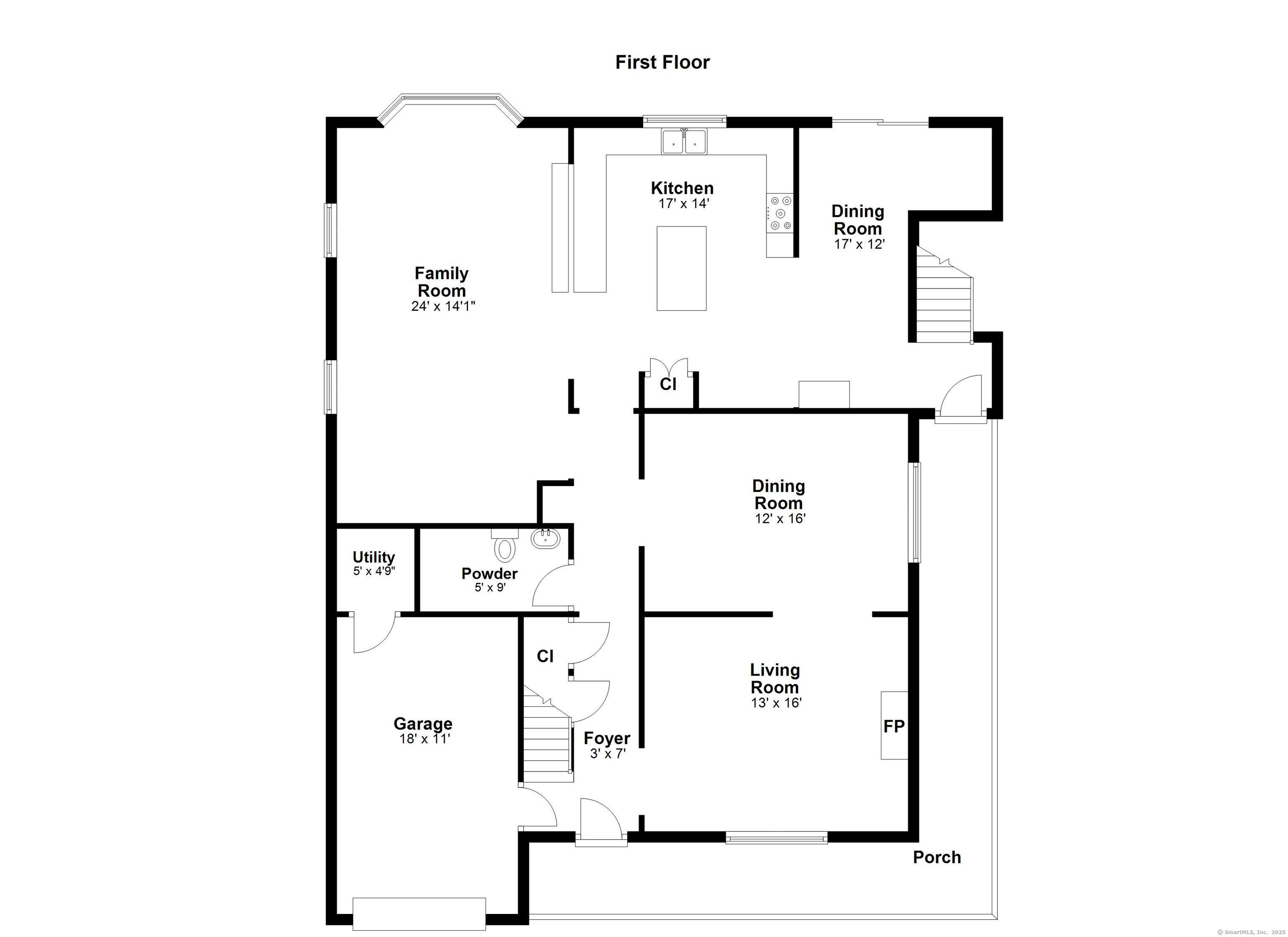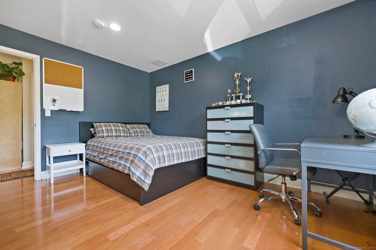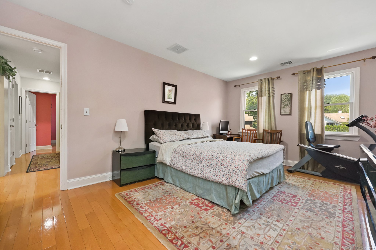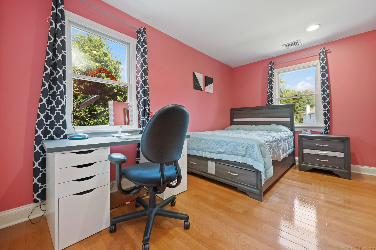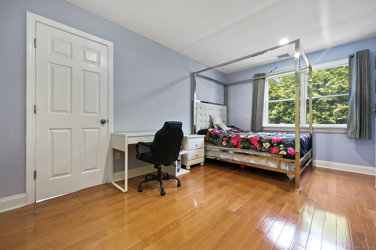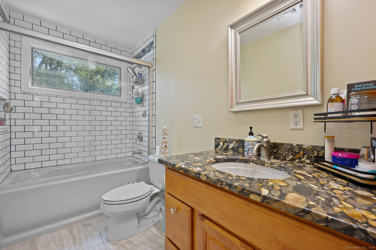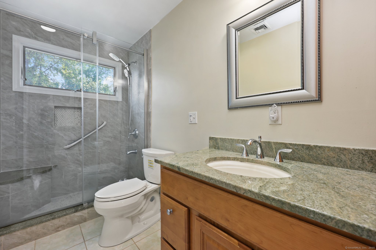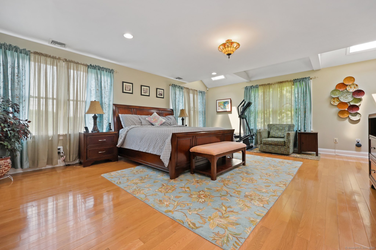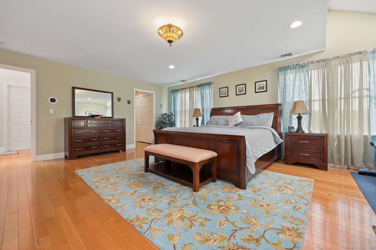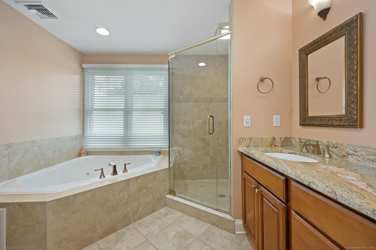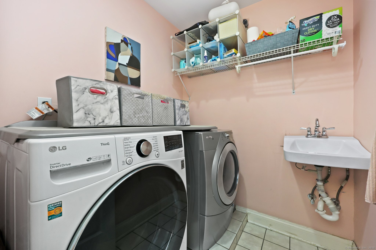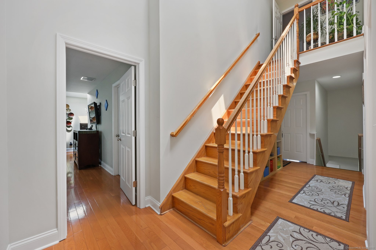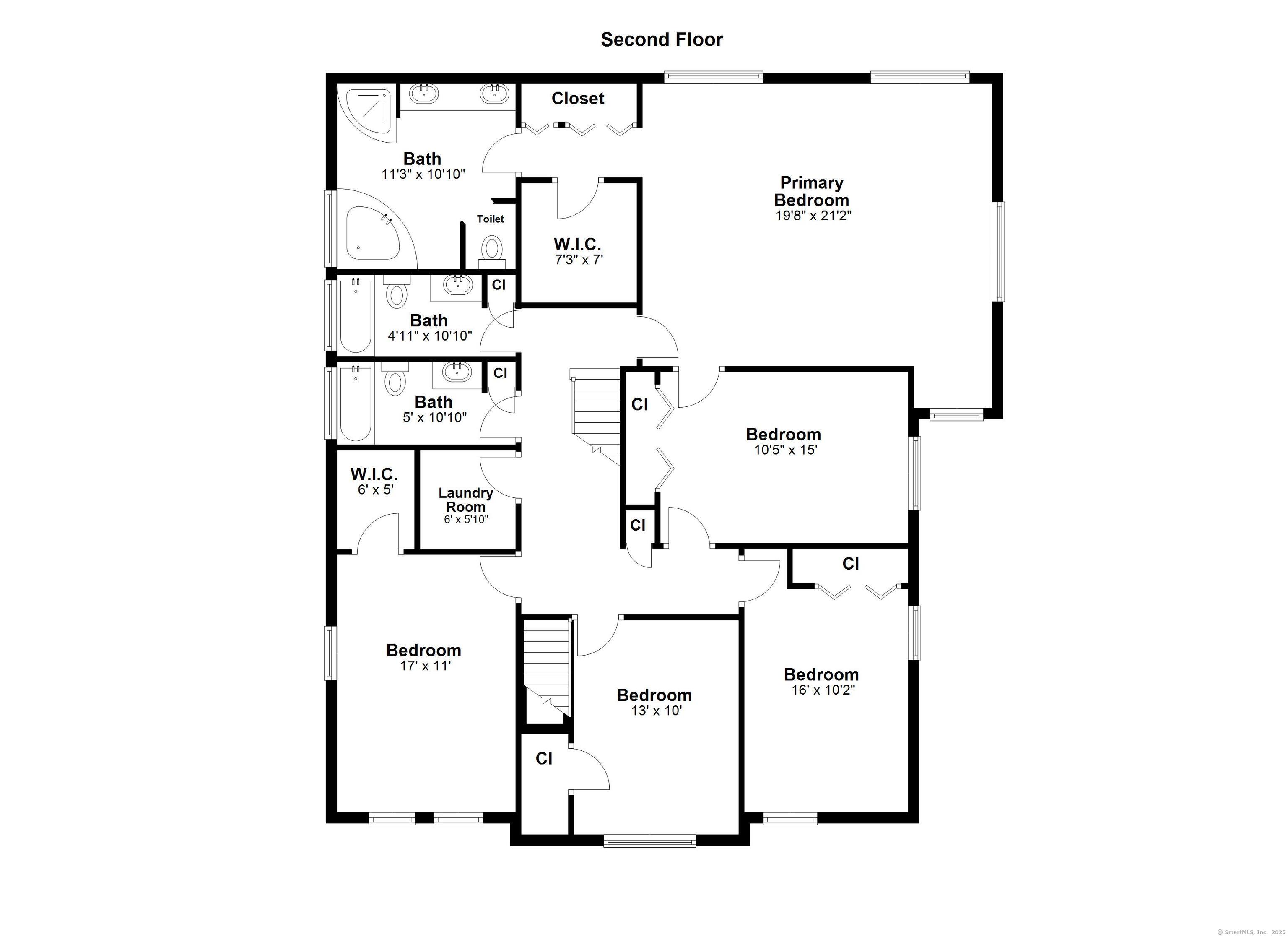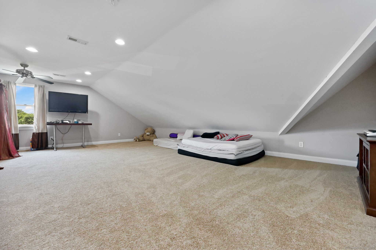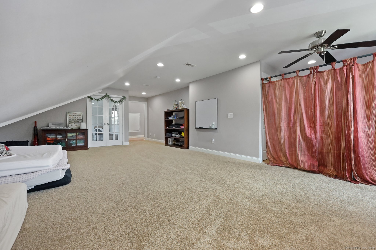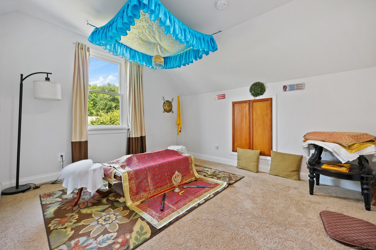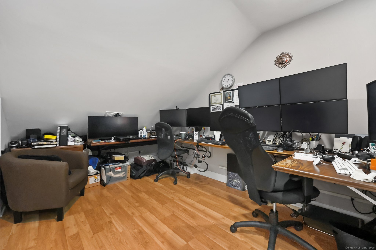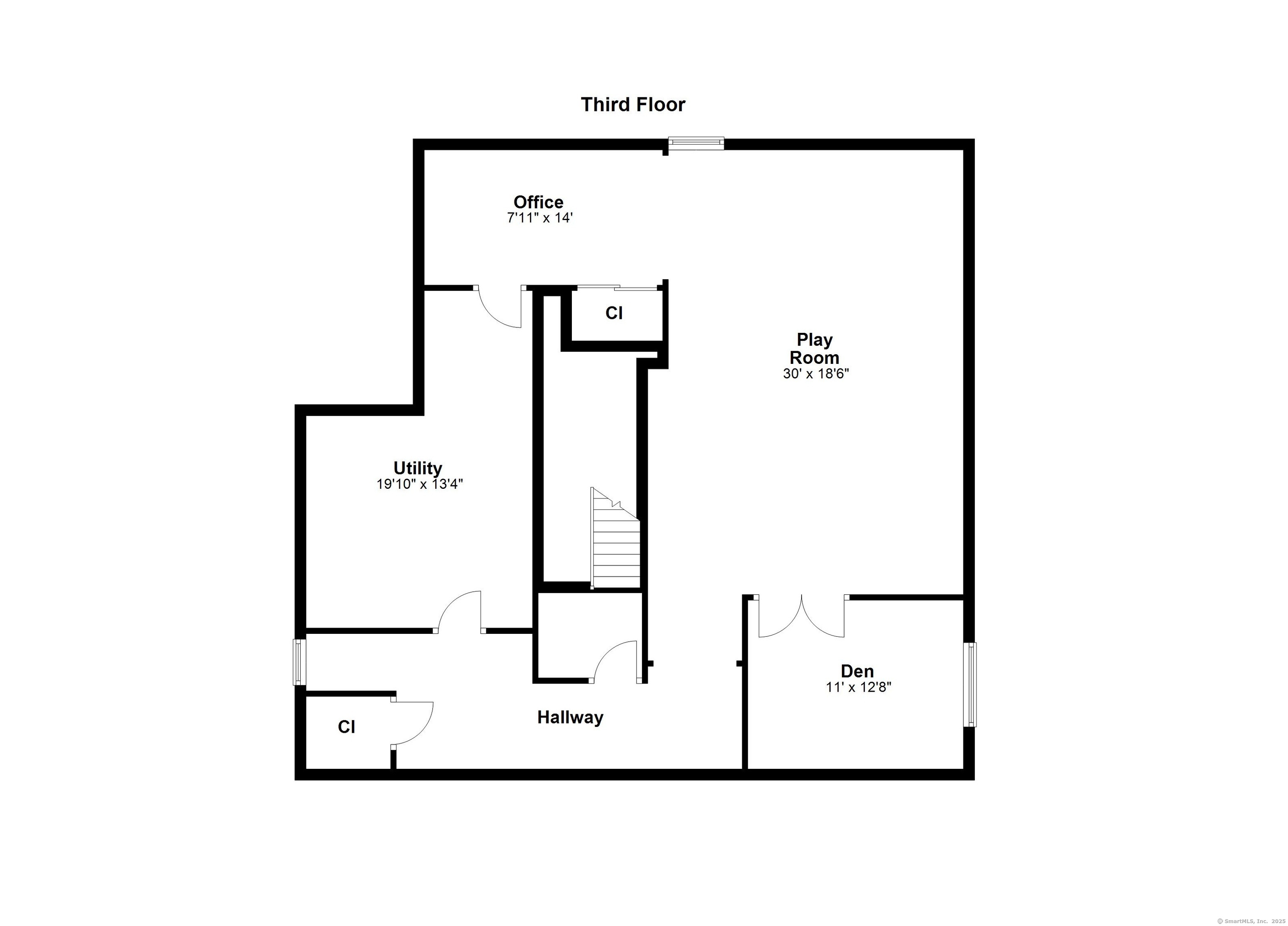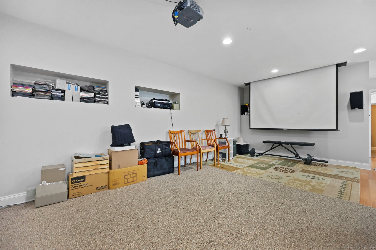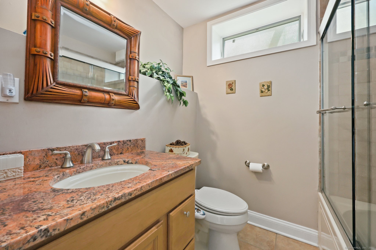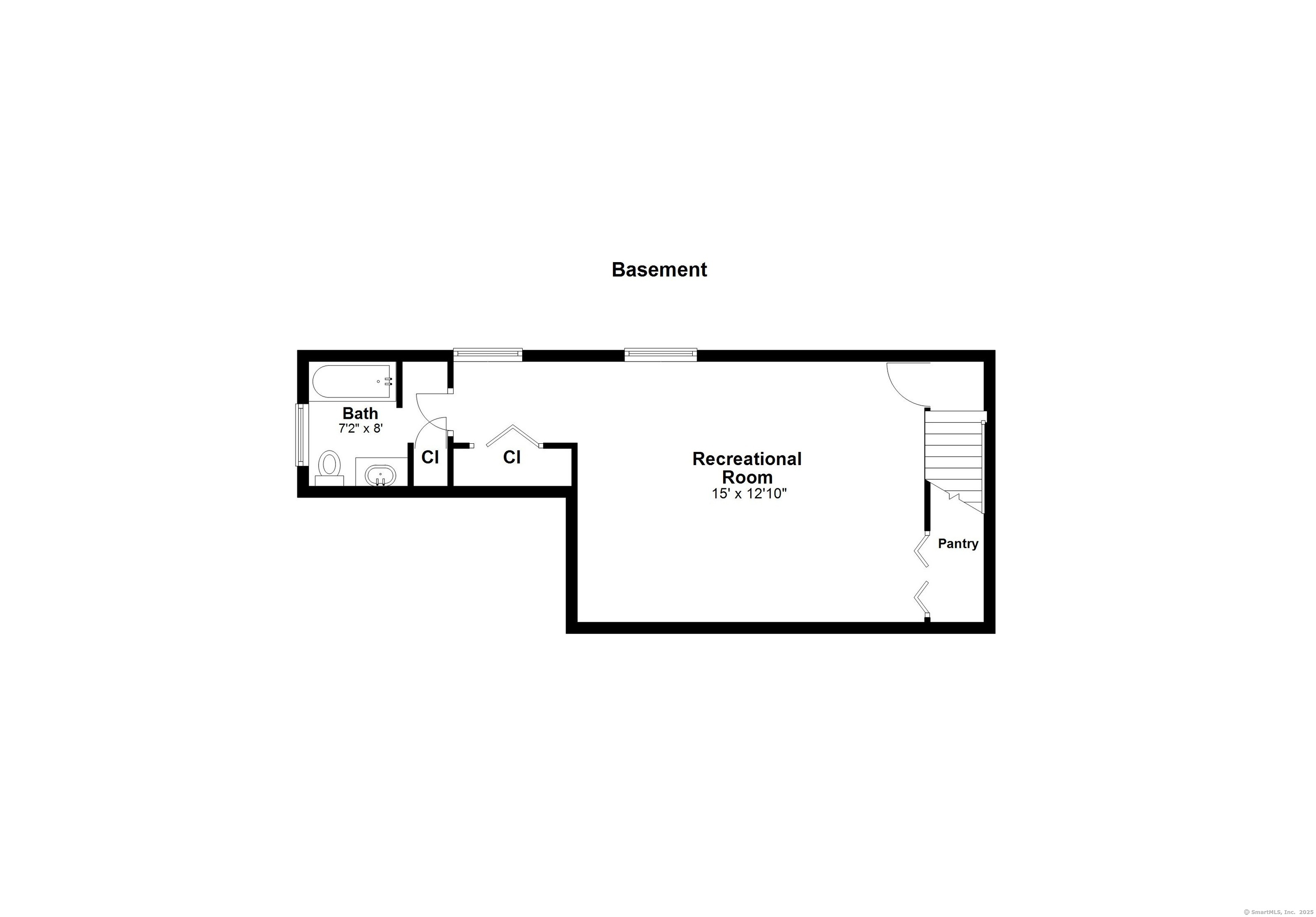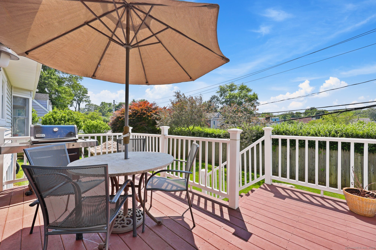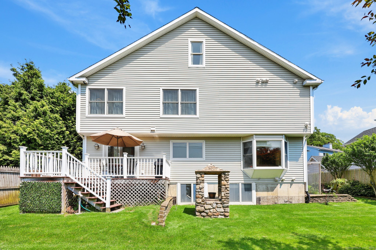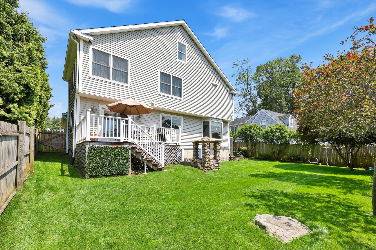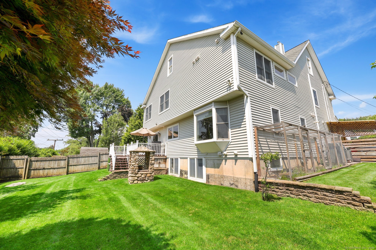More about this Property
If you are interested in more information or having a tour of this property with an experienced agent, please fill out this quick form and we will get back to you!
15 Oakledge Circle, Norwalk CT 06854
Current Price: $876,000
 5 beds
5 beds  5 baths
5 baths  3203 sq. ft
3203 sq. ft
Last Update: 7/3/2025
Property Type: Single Family For Sale
Welcome to your dream home in Norwalks desirable Flax Hill Neighborhood! Located on a quiet cul-de-sac, this spacious and updated single-family home offers the perfect blend of style, comfort, and convenience. Enter through a charming half-wraparound deck into a large living room with oak hardwood floors that flow throughout the main level. The generous dining area leads to an expansive family room and chefs kitchen, featuring cherry wood cabinets, granite countertops, a center island, recessed lighting, and eat-in space - all part of a 2008 addition. Step outside to a private deck with gas hookup overlooking a level, fenced backyard-perfect for entertaining or relaxing. The finished lower level offers high ceilings, a full bath, and a flexible layout ideal for a media room, in-law suite, or guest space. Upstairs are five spacious bedrooms, including a luxurious primary suite with a walk-in closet and en-suite bath. Four bedrooms share two other full baths, and a dedicated laundry room on this level adds convenience. The finished attic offers even more flexible space for a home office, playroom, or den. Upgrades include: Central vacuum, 4-zone central air, Security system, Generator & EV charger hookups, Irrigation system, High-speed Network cabling in each room, Natural gas & public trash pickup (only home on the street!). Just minutes to SoNo, shops, dining, and Rowayton Train Station add to this incredible homes appeal. Schedule your showing today before it is gone!
Take Scribner Ave, turn onto Oakledge Circle and take it to the end of the cul de sac. GPS will take to to the back of the house on Scribner, so make sure you turn onto Oakledge Circle to get there.
MLS #: 24101158
Style: Colonial
Color: White
Total Rooms:
Bedrooms: 5
Bathrooms: 5
Acres: 0.23
Year Built: 1987 (Public Records)
New Construction: No/Resale
Home Warranty Offered:
Property Tax: $14,703
Zoning: B
Mil Rate:
Assessed Value: $623,260
Potential Short Sale:
Square Footage: Estimated HEATED Sq.Ft. above grade is 3203; below grade sq feet total is ; total sq ft is 3203
| Appliances Incl.: | Gas Range,Microwave,Range Hood,Refrigerator,Freezer,Dishwasher,Washer,Dryer |
| Laundry Location & Info: | Upper Level Dedicated Laundry Room on upper level |
| Fireplaces: | 1 |
| Energy Features: | Generator Ready,Programmable Thermostat |
| Interior Features: | Cable - Pre-wired,Central Vacuum,Intercom,Security System |
| Energy Features: | Generator Ready,Programmable Thermostat |
| Home Automation: | Security System,Thermostat(s) |
| Basement Desc.: | Partial,Fully Finished |
| Exterior Siding: | Vinyl Siding |
| Exterior Features: | Shed,Porch,Wrap Around Deck,Deck,Gutters,Garden Area,Lighting,Underground Sprinkler |
| Foundation: | Block,Concrete |
| Roof: | Asphalt Shingle |
| Parking Spaces: | 2 |
| Garage/Parking Type: | Carport,Attached Garage |
| Swimming Pool: | 0 |
| Waterfront Feat.: | Beach Rights |
| Lot Description: | Rear Lot,Level Lot,On Cul-De-Sac |
| Nearby Amenities: | Basketball Court,Medical Facilities,Park,Public Transportation,Shopping/Mall,Walk to Bus Lines |
| In Flood Zone: | 0 |
| Occupied: | Owner |
Hot Water System
Heat Type:
Fueled By: Hot Air.
Cooling: Central Air
Fuel Tank Location:
Water Service: Public Water Connected
Sewage System: Public Sewer Connected
Elementary: Per Board of Ed
Intermediate:
Middle:
High School: Per Board of Ed
Current List Price: $876,000
Original List Price: $876,000
DOM: 12
Listing Date: 6/13/2025
Last Updated: 6/30/2025 3:24:09 PM
Expected Active Date: 6/21/2025
List Agent Name: Chris Balestriere
List Office Name: William Raveis Real Estate
