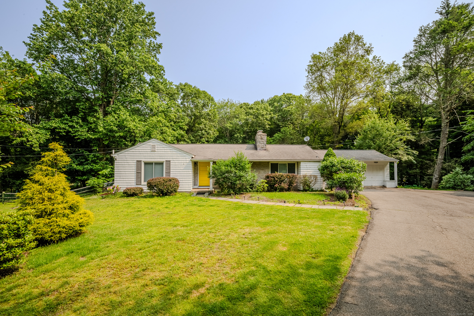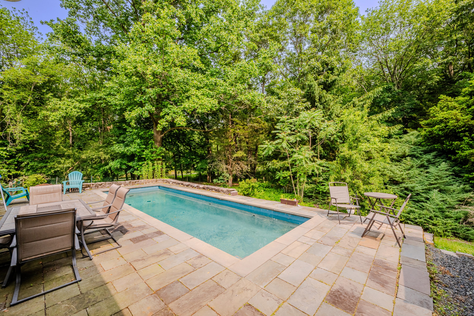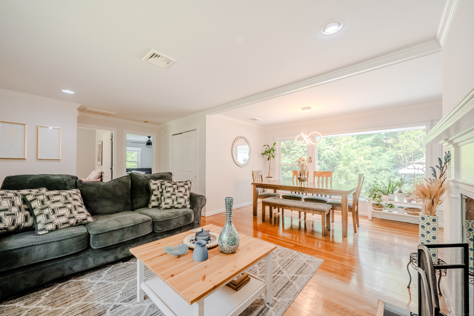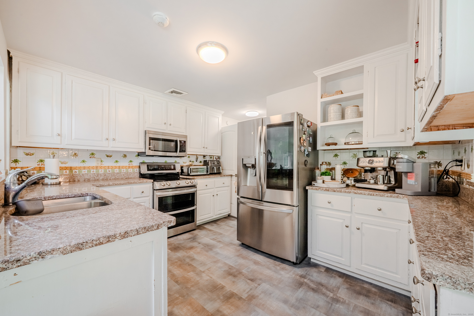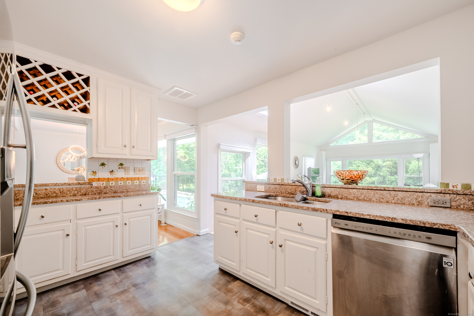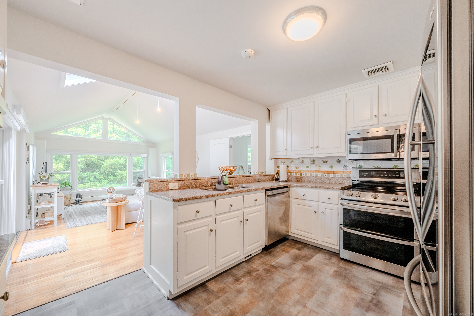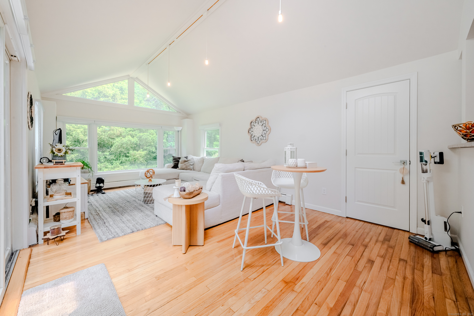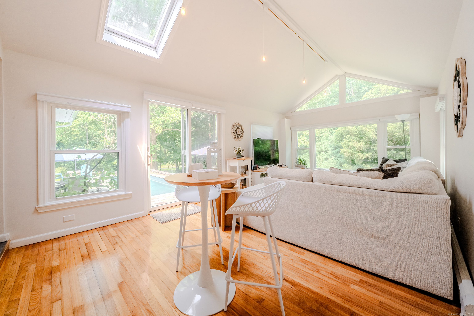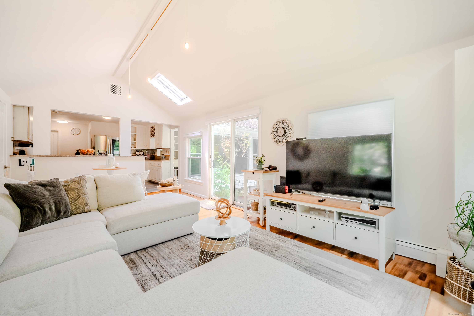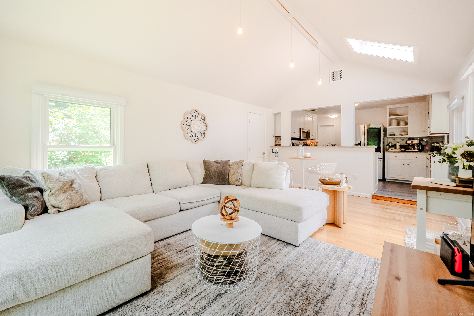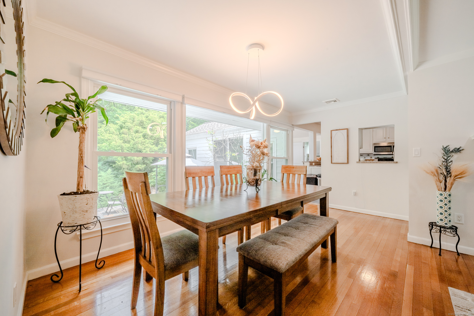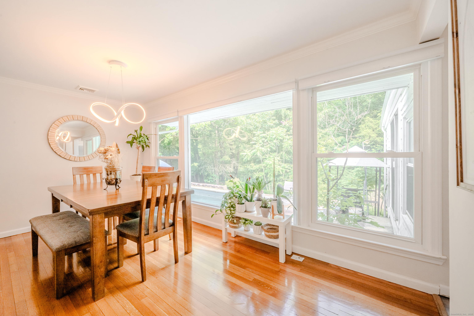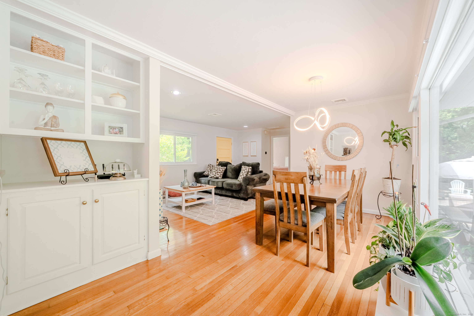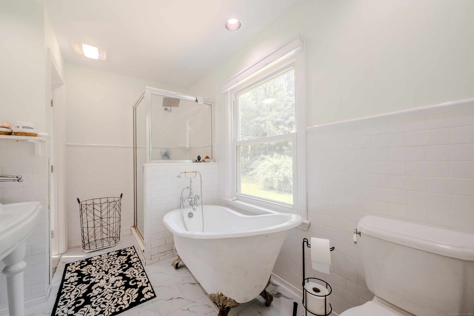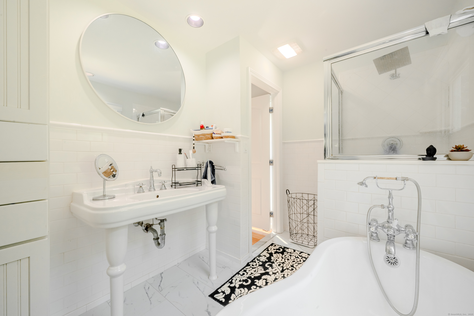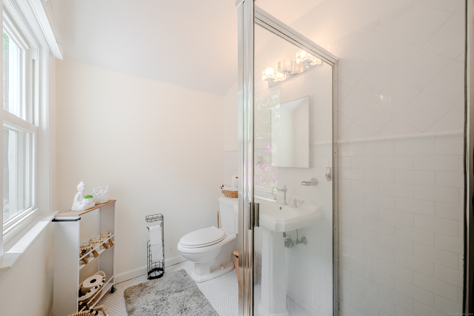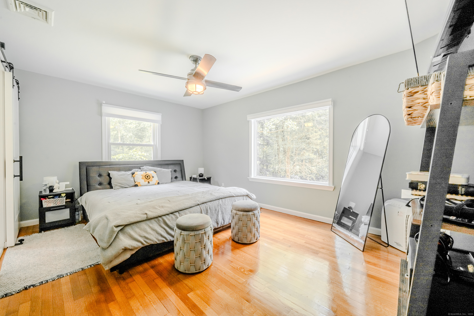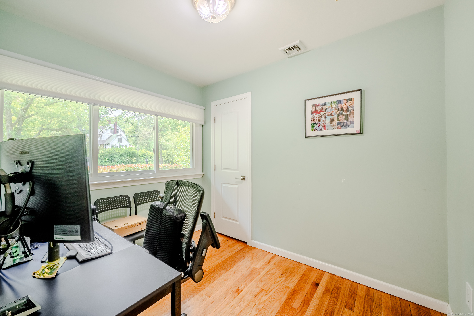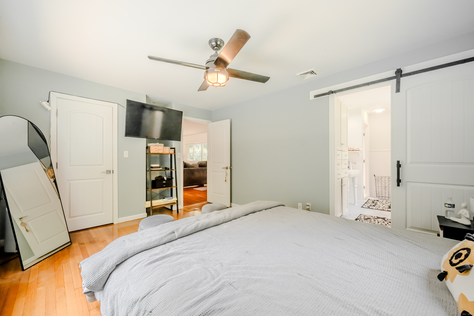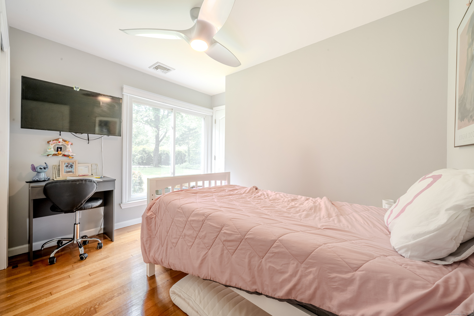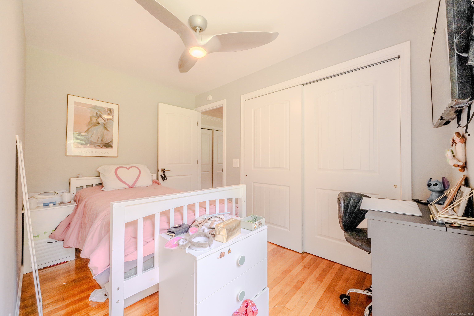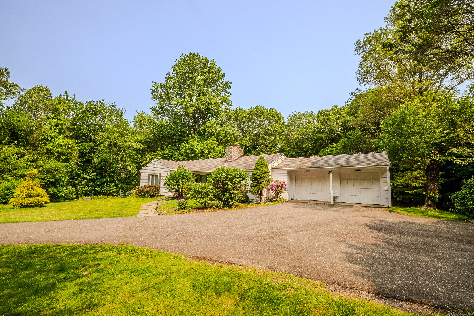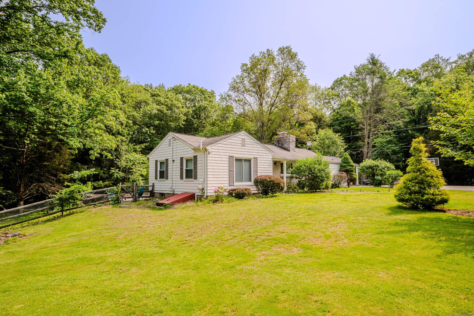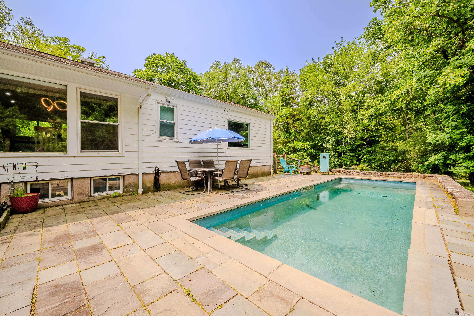More about this Property
If you are interested in more information or having a tour of this property with an experienced agent, please fill out this quick form and we will get back to you!
11 Walker Lane, Woodbridge CT 06525
Current Price: $520,000
 3 beds
3 beds  2 baths
2 baths  1390 sq. ft
1390 sq. ft
Last Update: 6/19/2025
Property Type: Single Family For Sale
Charming Ranch-style home offering 1,390 sq ft of main-level living, set on 1.67 private acres in a peaceful Woodbridge cul-de-sac. This 3-bedroom, 2-bath home welcomes you with an open-concept living and dining area featuring a cozy fireplace, custom built-ins, and a large picture window overlooking the serene backyard. The bright, updated kitchen boasts white cabinetry, granite countertops, and stainless-steel appliances, and steps down into a stunning Great Room with cathedral ceiling, skylight, and walls of windows that flood the space with natural light. Sliders lead to the beautiful rear yard oasis, complete with a built-in Gunite pool and stone patio-perfect for relaxing or entertaining while enjoying the lush, private grounds. Additional finished space in the lower level (not included in public records) offers great flexibility for a playroom, home gym, or office. Located in the highly rated Woodbridge school district, with easy access to Yale, hospitals, Route 15, shopping, and dining-this is the perfect blend of comfort, convenience, and privacy!
Amity Road to Walker Lane
MLS #: 24101152
Style: Ranch
Color: White
Total Rooms:
Bedrooms: 3
Bathrooms: 2
Acres: 1.67
Year Built: 1948 (Public Records)
New Construction: No/Resale
Home Warranty Offered:
Property Tax: $10,582
Zoning: A
Mil Rate:
Assessed Value: $227,920
Potential Short Sale:
Square Footage: Estimated HEATED Sq.Ft. above grade is 1390; below grade sq feet total is ; total sq ft is 1390
| Appliances Incl.: | Refrigerator,Dishwasher,Washer,Dryer |
| Laundry Location & Info: | Main Level |
| Fireplaces: | 1 |
| Basement Desc.: | Partial,Partially Finished |
| Exterior Siding: | Brick,Wood |
| Foundation: | Concrete |
| Roof: | Asphalt Shingle |
| Parking Spaces: | 2 |
| Garage/Parking Type: | Attached Garage |
| Swimming Pool: | 1 |
| Waterfront Feat.: | Not Applicable |
| Lot Description: | Some Wetlands,Lightly Wooded,Level Lot,On Cul-De-Sac,Cleared |
| Occupied: | Tenant |
Hot Water System
Heat Type:
Fueled By: Hot Water.
Cooling: Ceiling Fans,Central Air
Fuel Tank Location: In Basement
Water Service: Private Well
Sewage System: Septic
Elementary: Beecher Road
Intermediate:
Middle:
High School: Amity Regional
Current List Price: $520,000
Original List Price: $520,000
DOM: 12
Listing Date: 6/6/2025
Last Updated: 6/6/2025 2:30:13 PM
List Agent Name: Frank DOstilio
List Office Name: Houlihan Lawrence WD
