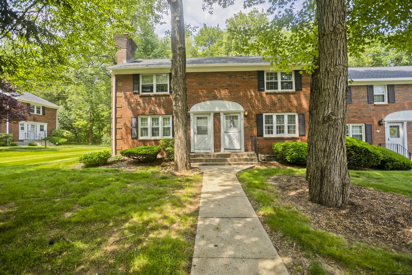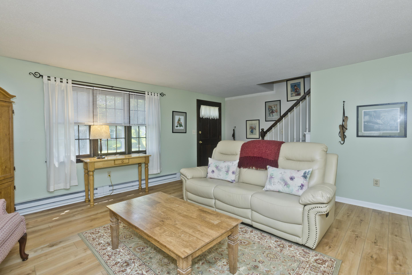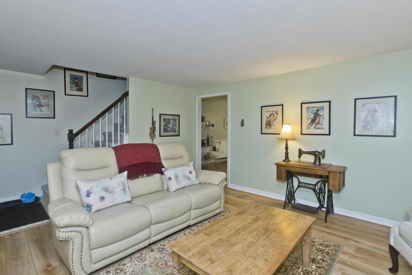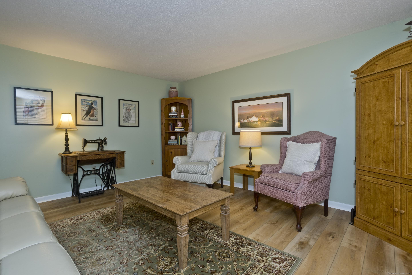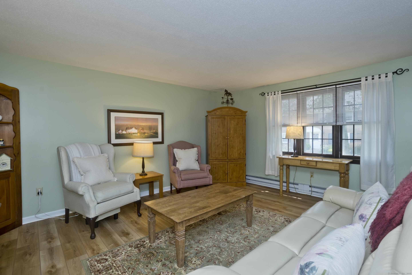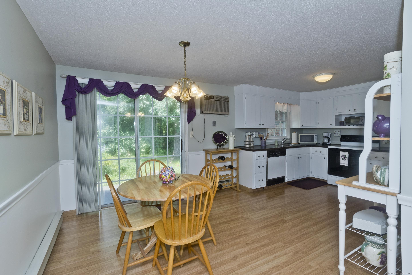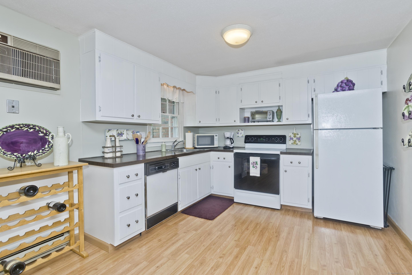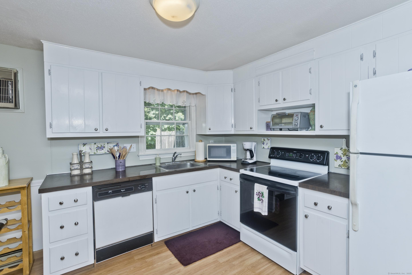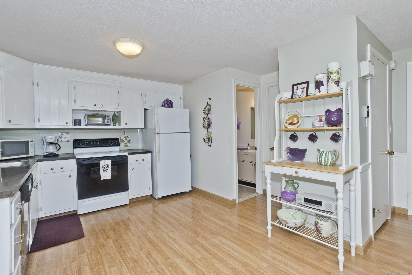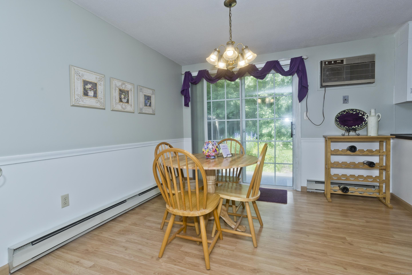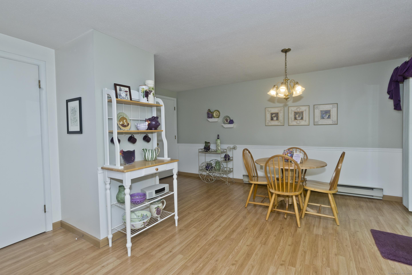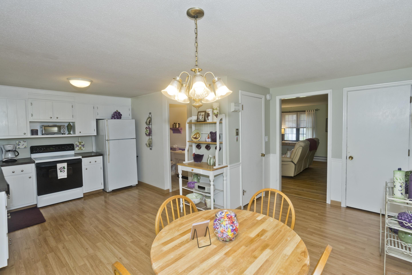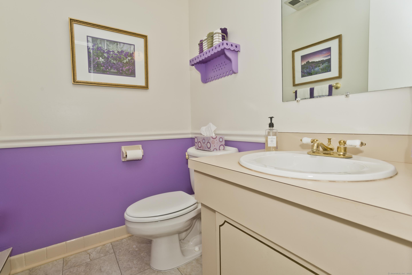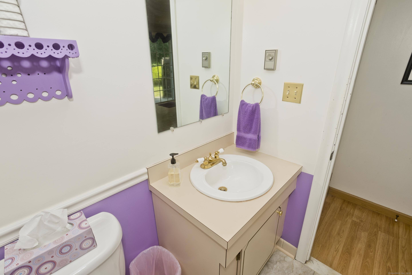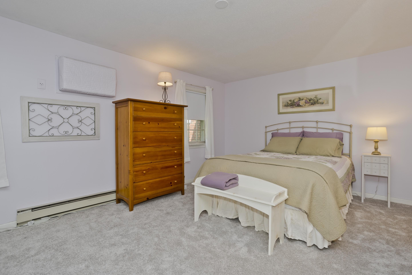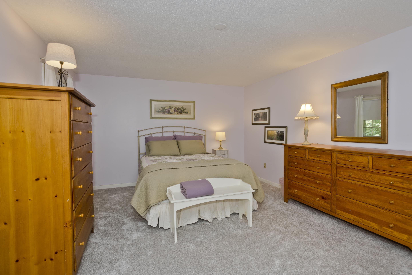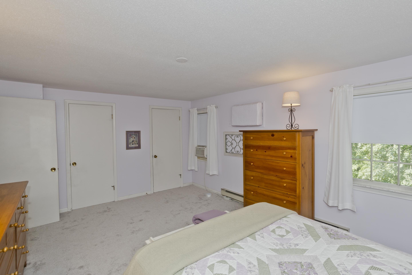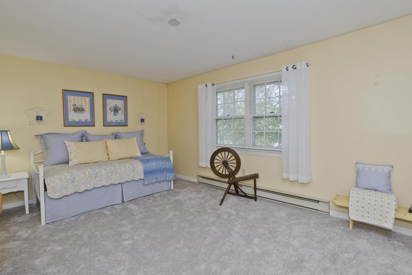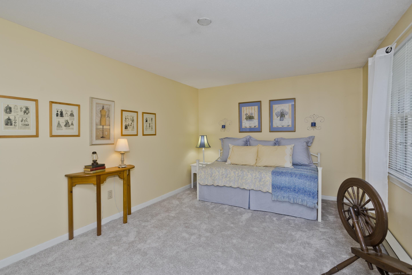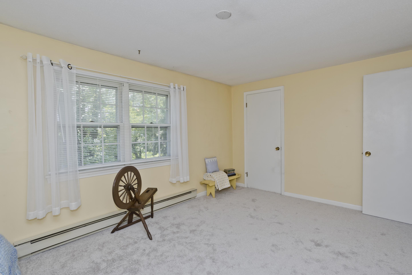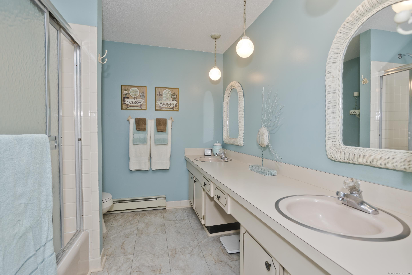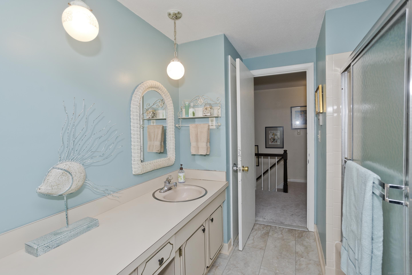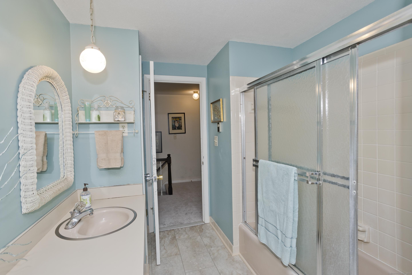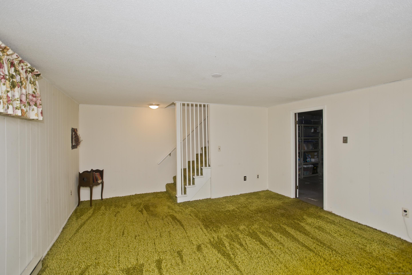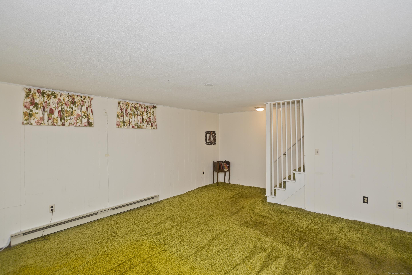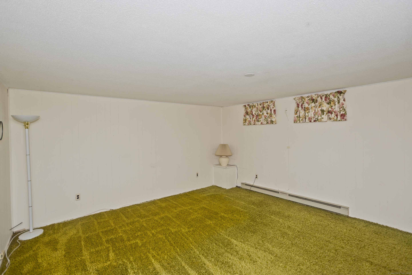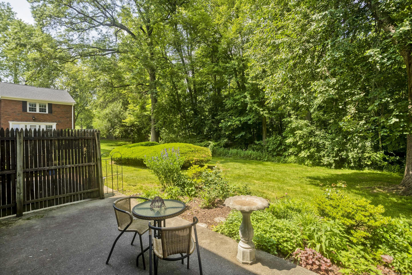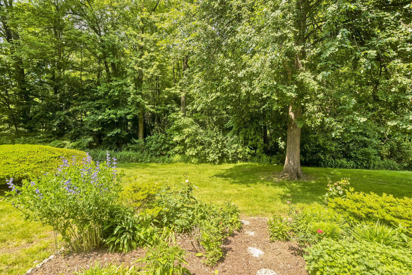More about this Property
If you are interested in more information or having a tour of this property with an experienced agent, please fill out this quick form and we will get back to you!
12 Brandywine Lane, Suffield CT 06078
Current Price: $229,900
 2 beds
2 beds  2 baths
2 baths  1620 sq. ft
1620 sq. ft
Last Update: 7/3/2025
Property Type: Condo/Co-Op For Sale
Move right into this 2 bed/1.1 bath townhouse unit in Brandywine Village! You will love the location of this unit as it backs to the woods for privacy yet is only steps to Suffield Village and walkable Historic Main Street! This neat and tidy home has been very well maintained and offers generous sized rooms throughout! Kitchen w/dining area, large pantry and slider to the rear patios and garden. New flooring in the living room as well as new carpeting in the upper level. Large primary bedroom and the upstairs full bath is complete w/an expansive double vanity. The partially finished lower level provides the perfect balance of extra living space and all important storage in the unfinished portion. A great opportunity awaits! ***Final, Highest & Best Offers are due Monday, 6/9 @ 5:00 pm.***
Bridge St. to Brandywine Village.
MLS #: 24101128
Style: Townhouse
Color:
Total Rooms:
Bedrooms: 2
Bathrooms: 2
Acres: 0
Year Built: 1972 (Public Records)
New Construction: No/Resale
Home Warranty Offered:
Property Tax: $2,948
Zoning: PDA
Mil Rate:
Assessed Value: $125,930
Potential Short Sale:
Square Footage: Estimated HEATED Sq.Ft. above grade is 1320; below grade sq feet total is 300; total sq ft is 1620
| Appliances Incl.: | Oven/Range,Refrigerator,Dishwasher,Disposal |
| Laundry Location & Info: | Lower Level |
| Fireplaces: | 0 |
| Basement Desc.: | Full,Partially Finished |
| Exterior Siding: | Brick |
| Exterior Features: | Patio |
| Parking Spaces: | 0 |
| Garage/Parking Type: | None |
| Swimming Pool: | 0 |
| Waterfront Feat.: | Not Applicable |
| Lot Description: | N/A |
| Occupied: | Owner |
HOA Fee Amount 315
HOA Fee Frequency: Monthly
Association Amenities: .
Association Fee Includes:
Hot Water System
Heat Type:
Fueled By: Baseboard.
Cooling: Wall Unit
Fuel Tank Location:
Water Service: Public Water Connected
Sewage System: Public Sewer Connected
Elementary: A. Ward Spaulding
Intermediate: McAlister
Middle: Suffield
High School: Suffield
Current List Price: $229,900
Original List Price: $229,900
DOM: 4
Listing Date: 6/6/2025
Last Updated: 6/10/2025 11:03:09 AM
List Agent Name: Chris Colli
List Office Name: Chestnut Oak Associates
