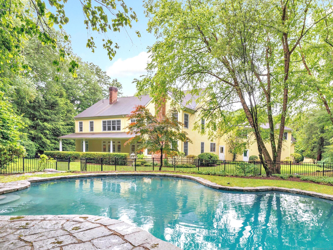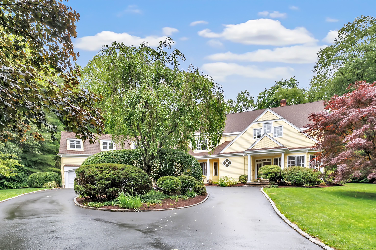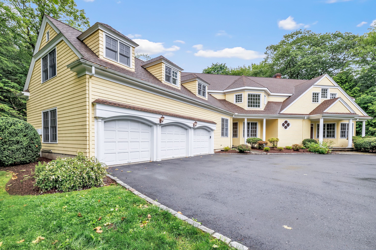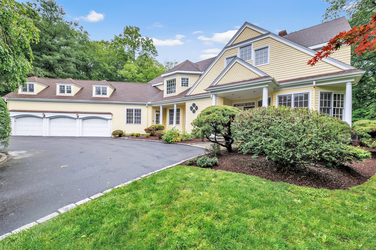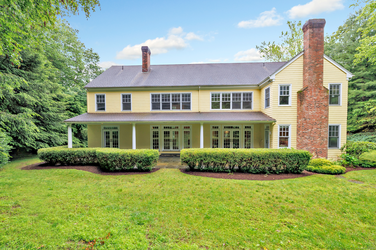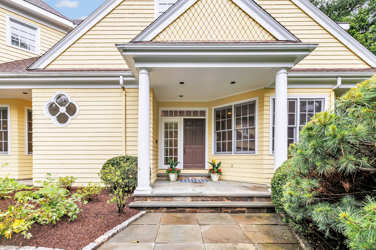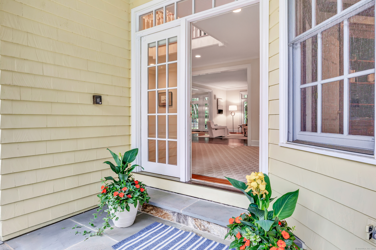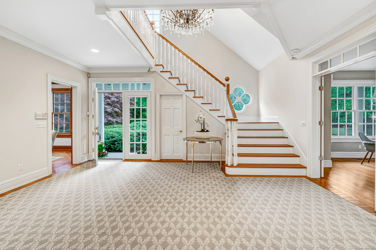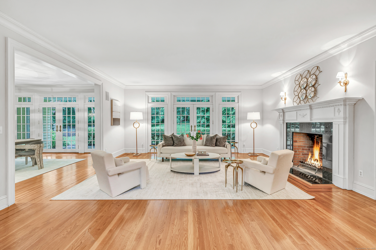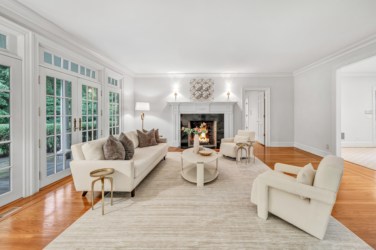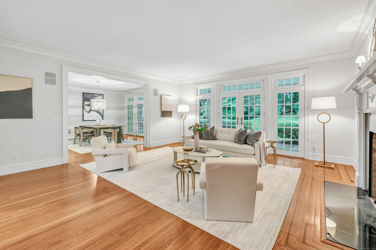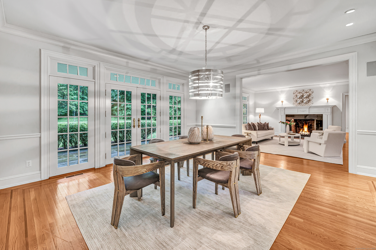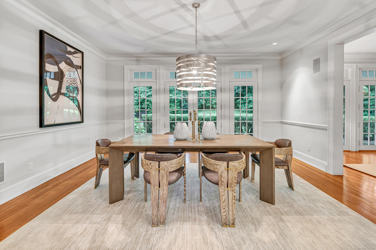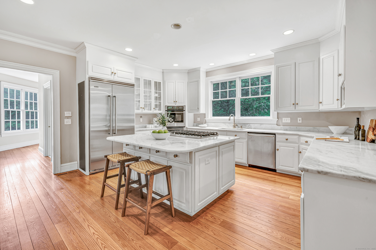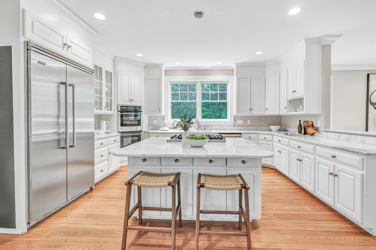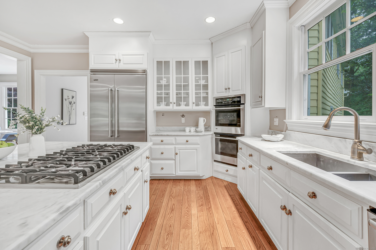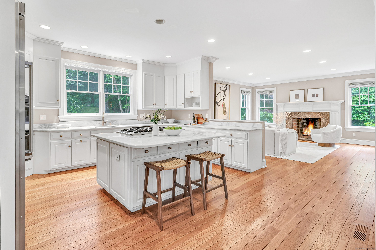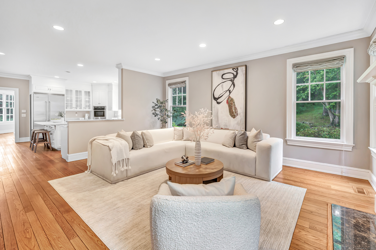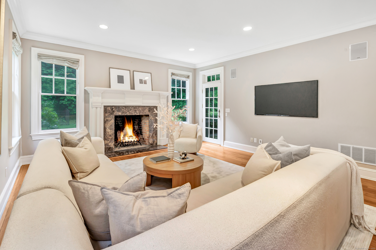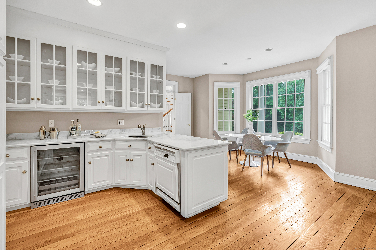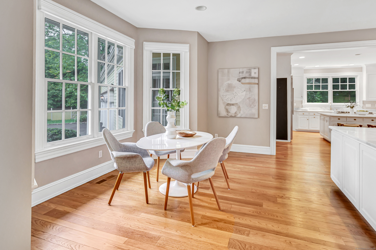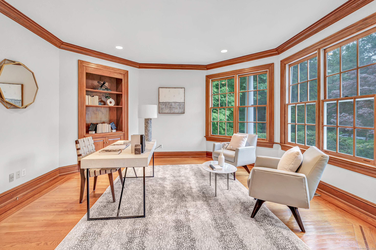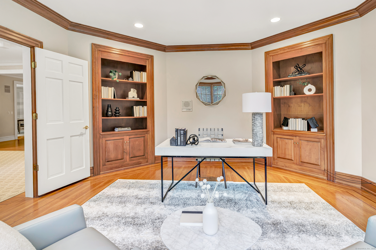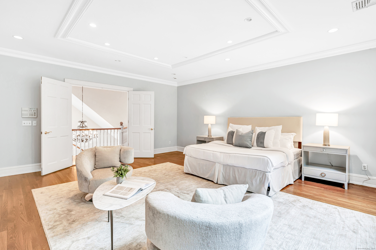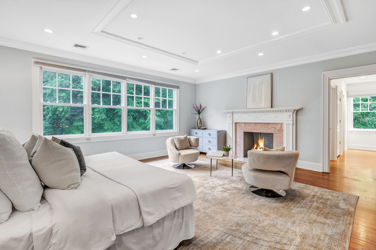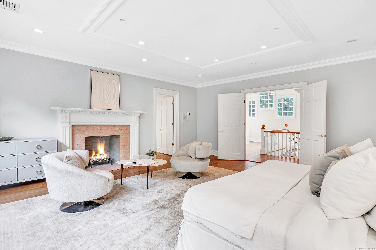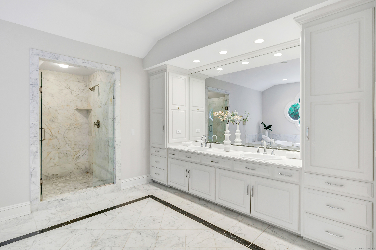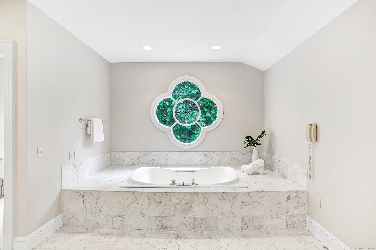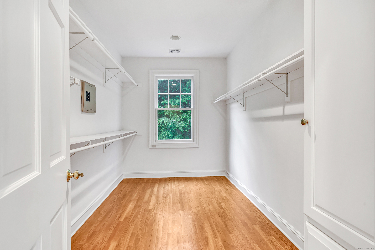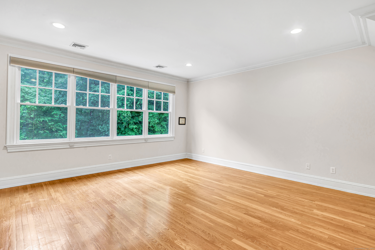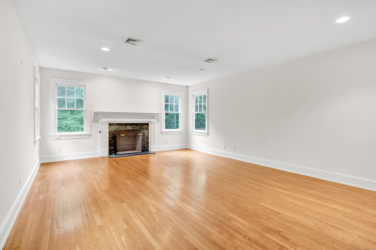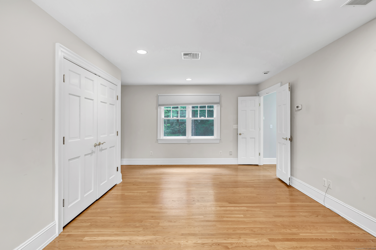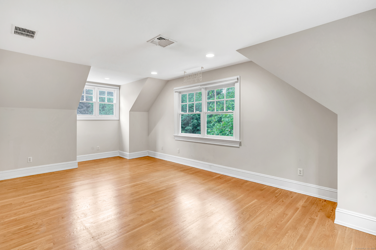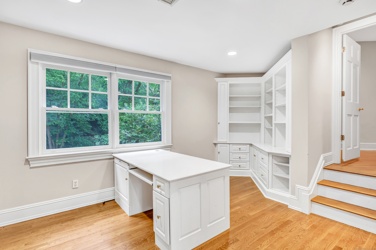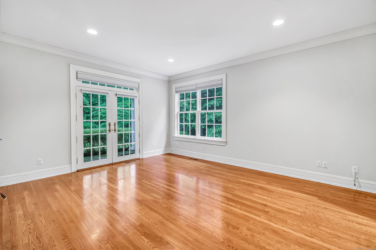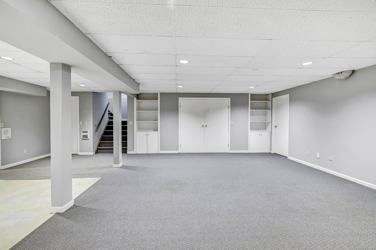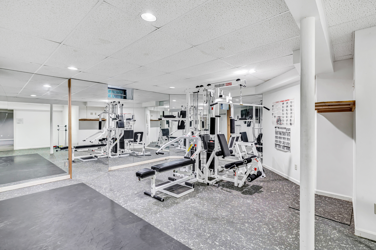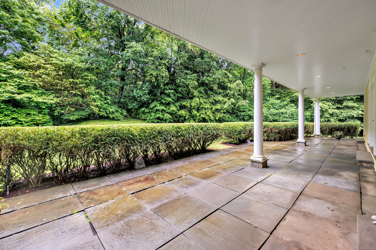More about this Property
If you are interested in more information or having a tour of this property with an experienced agent, please fill out this quick form and we will get back to you!
4 Lyons Plain Road, Weston CT 06883
Current Price: $2,200,000
 5 beds
5 beds  7 baths
7 baths  6422 sq. ft
6422 sq. ft
Last Update: 6/18/2025
Property Type: Single Family For Sale
This stunning Colonial sits proudly on a beautifully landscaped 2-acre lot on the corner of Coley Drive, just over the Westport line in Lower Weston. Enjoy the best of both towns with easy access to the Merritt, train, Longshore, The Y and Compo beach. Perfectly situated for walking and biking on neighboring streets, the property features a heated in-ground pool, gorgeous bluestone patio and generous outdoor space. Enter through a gracious Foyer that opens to a grand Living Room with fireplace, a spacious Dining Room and a private Study. The heart of the home is the Chefs Kitchen, open to a comfortable Family Room with a second fireplace, ideal for everyday living and informal gatherings. A first-floor Ensuite Bedroom/Playroom offers flexibility for guests, in-laws, or au pair accommodations. Additional first-floor amenities include a mudroom, laundry room, and Two Half Baths. Upstairs, a dramatic staircase leads to spacious hallways and a luxurious Primary Suite with fireplace, two walk-in closets, and a luxurious Bath. Two additional Ensuite Bedrooms (one with fireplace) are located off the main hallway. A private Two-Room Bedroom Suite with Full Bath and office/study for work or guests. The 3rd Floor offers a full staircase, ready for future expansion.The finished Lower Level features high ceilings, a sprawling recreation/media room, and gym. The school bus stops directly in front of the house. This is a truly exceptional offering in a prime location.
Recent improvements include: New furnace, hot water heater, AC compressor, whole-house generator, and pool pump/filter/cover, exterior painting 2022/23. New roof in 2018. Tesla Charging station in garage. Improved ductwork throughout home. New Nest thermostats. New Dehumidification system in lower level. New paved driveway with Belgian block edge. New washer/dryer. Air radon system updated in 2018. New Viking top of the line refrigerator. All fireplaces are woodburning.
GPS directions to 4 Lyons Plain
MLS #: 24101093
Style: Colonial
Color: yellow
Total Rooms:
Bedrooms: 5
Bathrooms: 7
Acres: 2.03
Year Built: 1993 (Public Records)
New Construction: No/Resale
Home Warranty Offered:
Property Tax: $32,579
Zoning: R
Mil Rate:
Assessed Value: $1,388,100
Potential Short Sale:
Square Footage: Estimated HEATED Sq.Ft. above grade is 6422; below grade sq feet total is ; total sq ft is 6422
| Appliances Incl.: | Gas Cooktop,Wall Oven,Microwave,Refrigerator,Dishwasher,Washer,Dryer,Wine Chiller |
| Laundry Location & Info: | Main Level |
| Fireplaces: | 4 |
| Interior Features: | Auto Garage Door Opener,Central Vacuum,Security System |
| Home Automation: | Security System,Thermostat(s) |
| Basement Desc.: | Full,Heated,Fully Finished,Garage Access,Cooled,Interior Access,Full With Hatchway |
| Exterior Siding: | Clapboard,Wood |
| Exterior Features: | Garden Area,Stone Wall,French Doors,Patio |
| Foundation: | Concrete |
| Roof: | Asphalt Shingle |
| Parking Spaces: | 3 |
| Garage/Parking Type: | Attached Garage |
| Swimming Pool: | 1 |
| Waterfront Feat.: | Beach Rights,Water Community |
| Lot Description: | Corner Lot,Lightly Wooded,Dry,Level Lot,Professionally Landscaped |
| Nearby Amenities: | Golf Course,Health Club,Library,Park,Public Rec Facilities,Stables/Riding |
| In Flood Zone: | 0 |
| Occupied: | Owner |
Hot Water System
Heat Type:
Fueled By: Hot Water,Zoned.
Cooling: Central Air
Fuel Tank Location: In Basement
Water Service: Private Well
Sewage System: Septic
Elementary: Hurlbutt
Intermediate:
Middle:
High School: Weston
Current List Price: $2,200,000
Original List Price: $2,200,000
DOM: 5
Listing Date: 6/6/2025
Last Updated: 6/12/2025 4:05:03 AM
Expected Active Date: 6/12/2025
List Agent Name: Julie Vanderblue
List Office Name: Higgins Group Real Estate
