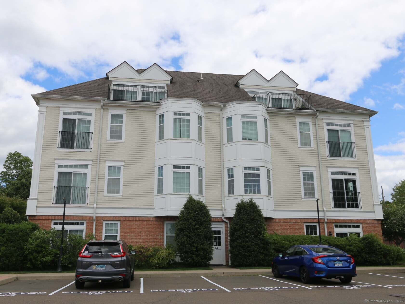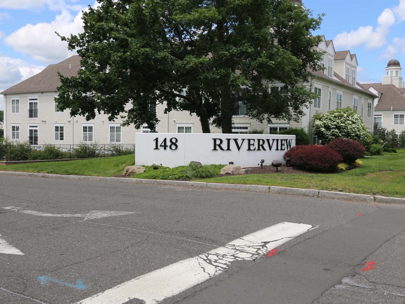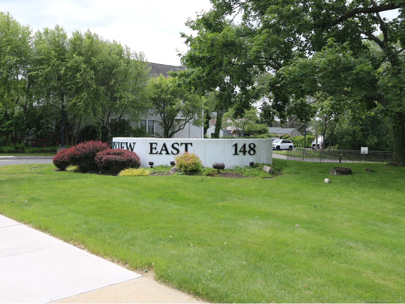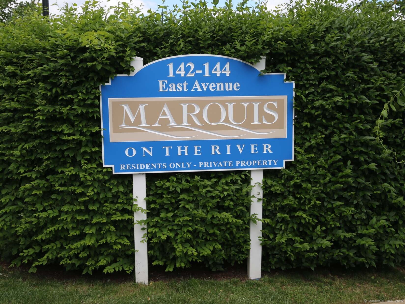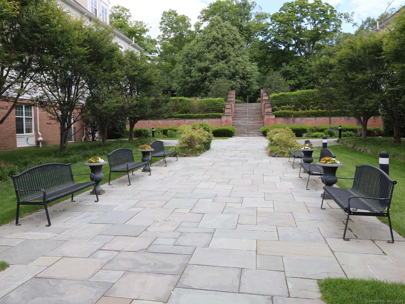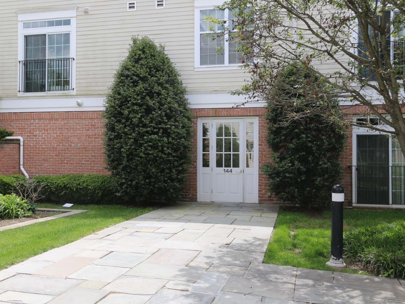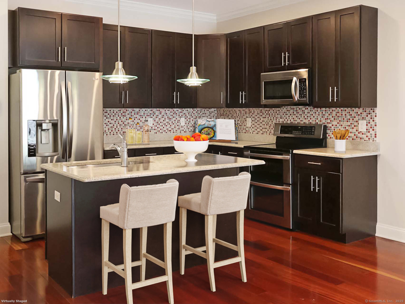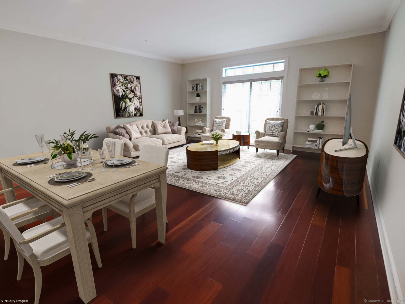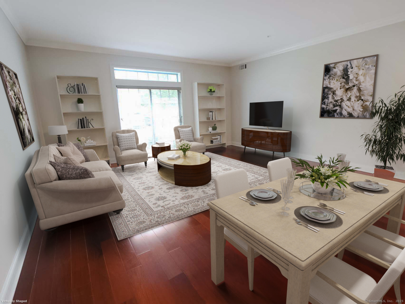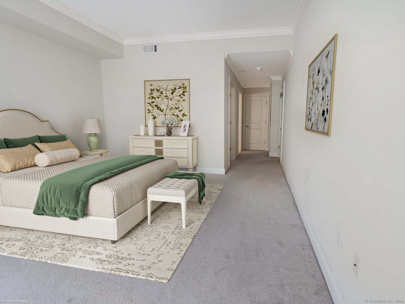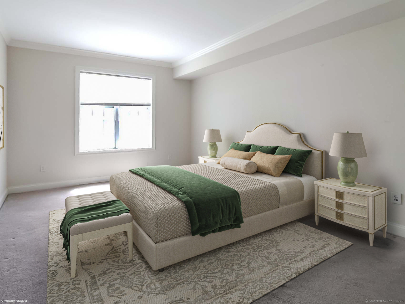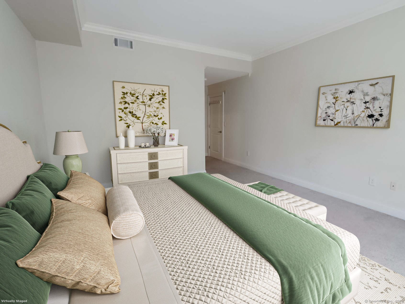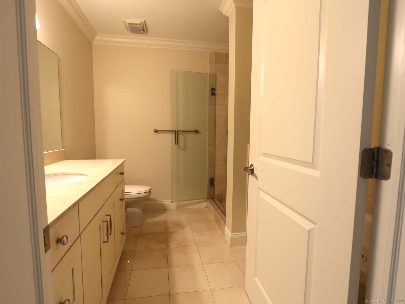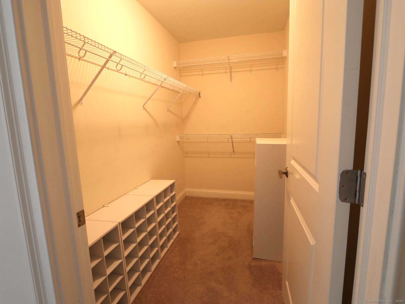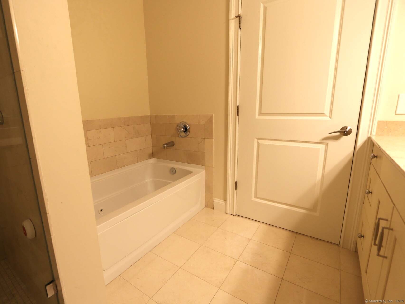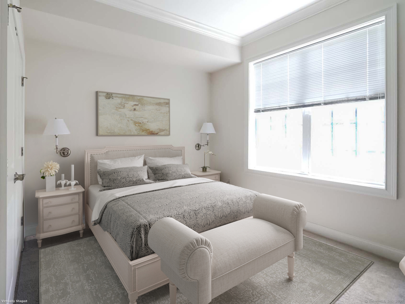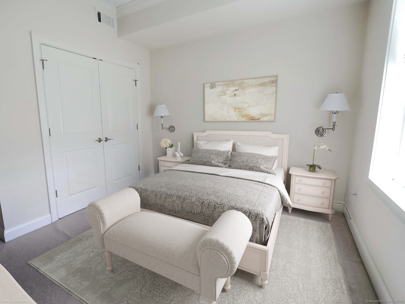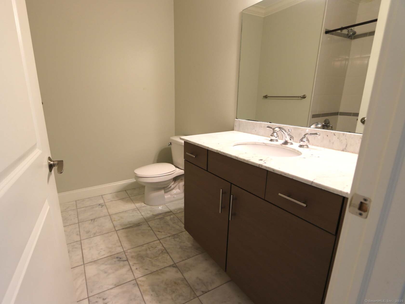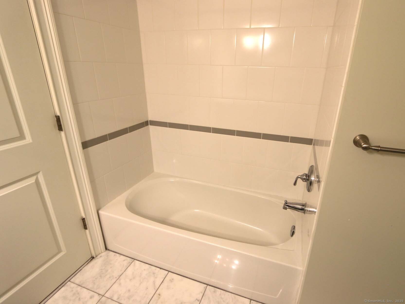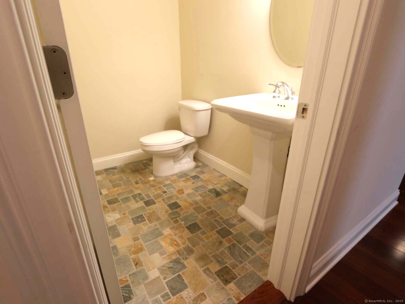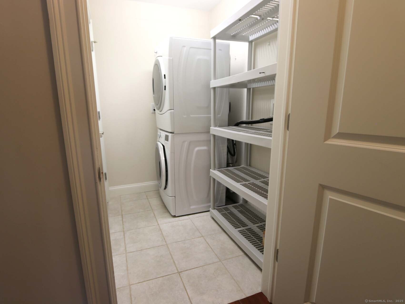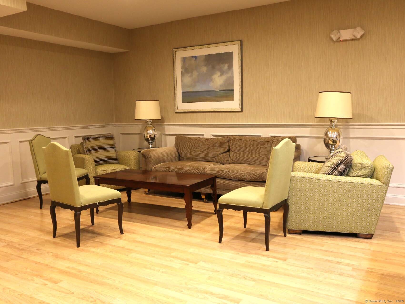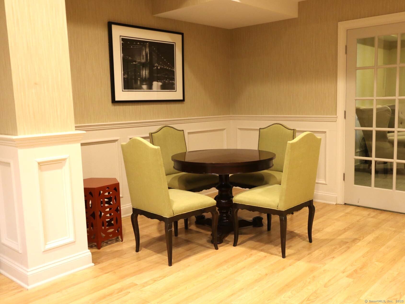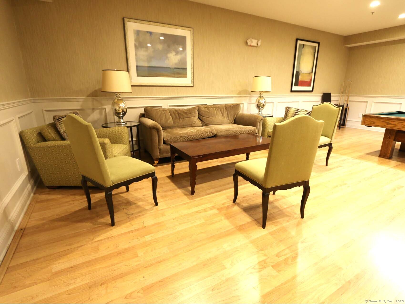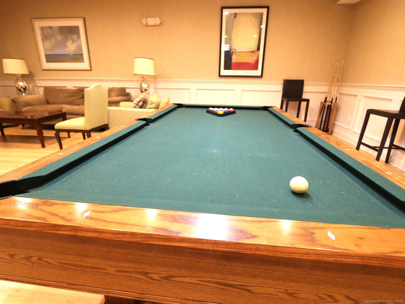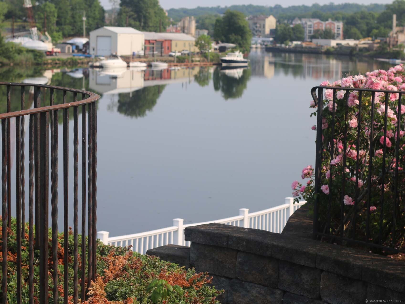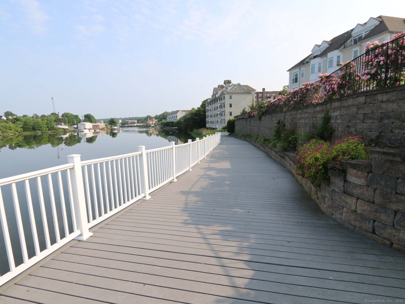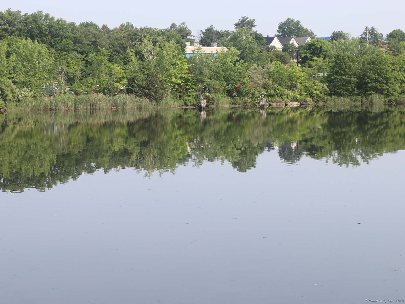More about this Property
If you are interested in more information or having a tour of this property with an experienced agent, please fill out this quick form and we will get back to you!
144 East Avenue, Norwalk CT 06851
Current Price: $500,000
 2 beds
2 beds  3 baths
3 baths  1481 sq. ft
1481 sq. ft
Last Update: 7/7/2025
Property Type: Condo/Co-Op For Sale
Welcome Home to your personal oasis. This Ranch Style Condo has such an inviting space to live in. Upon entering you are warmly greeted with a spacious open floor plan for the Kitchen / Living / Dining room. The Kitchen has luscious Cherry wood cabinets, granite countertops, elegant kitchen island with sink and breakfast / lunch bar which opens to a wonderful dining / living room space for dining and entertaining. The en-suite has a lovely generous space for a king size bed and sitting area with a walk-in closet, bathroom with shower and separate Jetted tub perfect for many moments of relaxation. The second bedroom includes a spacious closet and has its own full bathroom with tub and shower. Not to mention the half bathroom that has simple access from the hallway. Additionally one can find the Club House featuring a Billiard Table / Card Table / Comfy Cozy Couch for hours of fun. Access to the Gym is located on the first floor of Building 142 just across the courtyard. The unit comes with a Secure Storage Locker located on the main floor. And you will find even more to enjoy with the expansive view of Norwalk River as you stroll along the 540-foot private walkway and settle into a relaxing walk. This Bettswood Neighborhood has effortless access to explore all of Norwalk beaches, parks, Washington Street shopping, dining and more, including the SoNo Mall. Theres easy access to I95, Merritt Parkway and Train Lines. Back On Market, BOM - Buyer got Cold Feet.
Assigned Parking Space is #22. Theres ample Guest and Accessible Parking. ------------ Back On Market, BOM - Buyer got Cold Feet.
GPS friendly, When entering from East Ave you Driveway for 148 East Ave, right turn at the Marquis On The River Sign
MLS #: 24101082
Style: Ranch
Color:
Total Rooms:
Bedrooms: 2
Bathrooms: 3
Acres: 0
Year Built: 2009 (Public Records)
New Construction: No/Resale
Home Warranty Offered:
Property Tax: $7,596
Zoning: RB
Mil Rate:
Assessed Value: $317,810
Potential Short Sale:
Square Footage: Estimated HEATED Sq.Ft. above grade is 1481; below grade sq feet total is ; total sq ft is 1481
| Appliances Incl.: | Oven/Range,Microwave,Refrigerator,Dishwasher,Washer,Dryer |
| Laundry Location & Info: | Main Level Just off inside hallway |
| Fireplaces: | 0 |
| Interior Features: | Open Floor Plan |
| Home Automation: | Thermostat(s) |
| Basement Desc.: | None |
| Exterior Siding: | Brick |
| Parking Spaces: | 0 |
| Garage/Parking Type: | None,Paved |
| Swimming Pool: | 0 |
| Waterfront Feat.: | Walk to Water,Access |
| Lot Description: | City Views,Level Lot,Water View |
| Nearby Amenities: | Commuter Bus,Health Club,Library,Medical Facilities,Park,Public Pool,Public Transportation,Shopping/Mall |
| In Flood Zone: | 0 |
| Occupied: | Vacant |
HOA Fee Amount 539
HOA Fee Frequency: Monthly
Association Amenities: Club House,Elevator,Guest Parking.
Association Fee Includes:
Hot Water System
Heat Type:
Fueled By: Hot Air.
Cooling: Central Air
Fuel Tank Location:
Water Service: Public Water Connected
Sewage System: Public Sewer Connected
Elementary: Naramake
Intermediate:
Middle: Nathan Hale
High School: Norwalk
Current List Price: $500,000
Original List Price: $450,000
DOM: 28
Listing Date: 5/29/2025
Last Updated: 7/2/2025 11:44:52 AM
Expected Active Date: 6/9/2025
List Agent Name: Andy Kunz
List Office Name: RE/MAX Heritage
