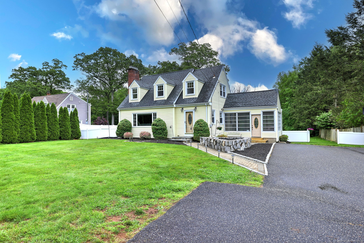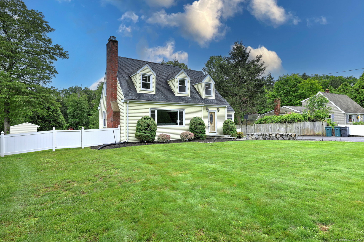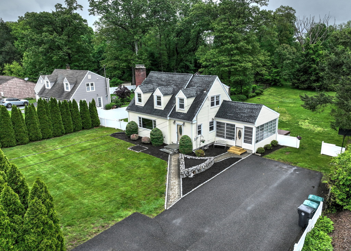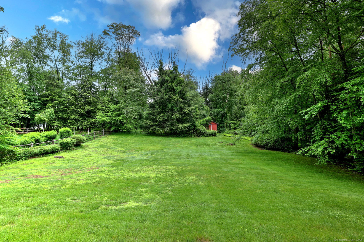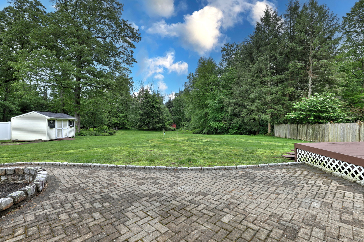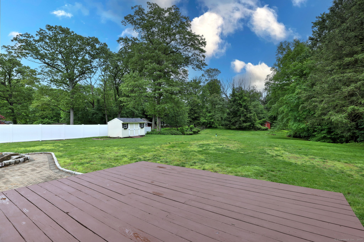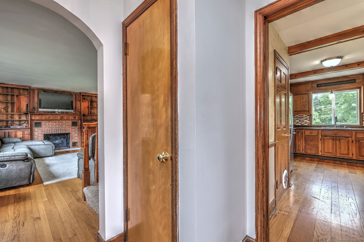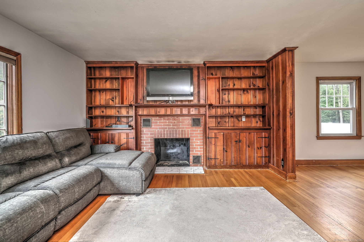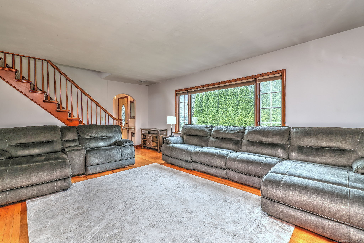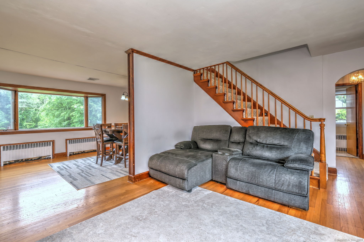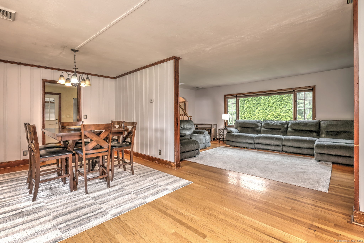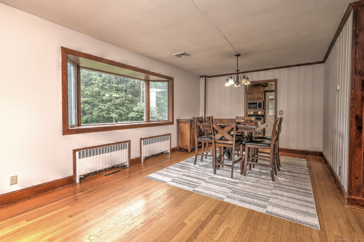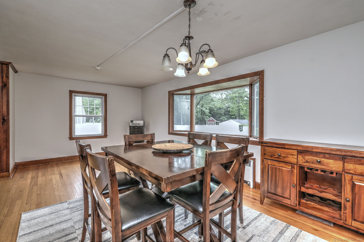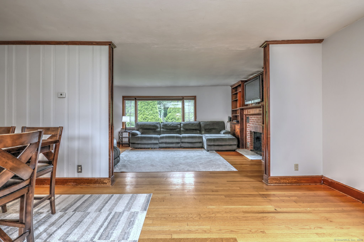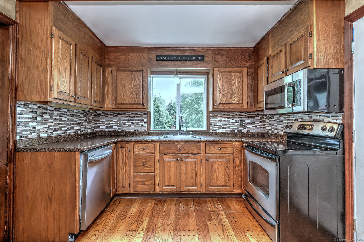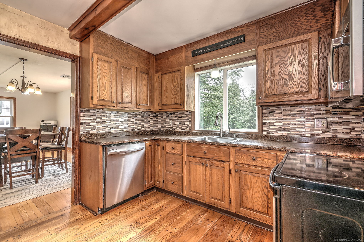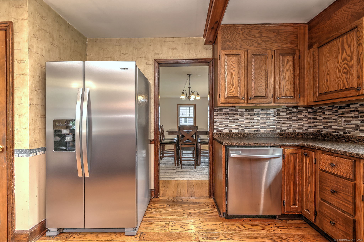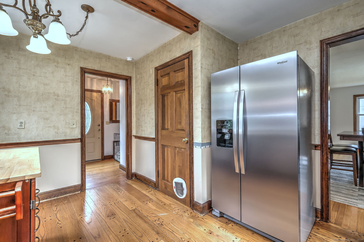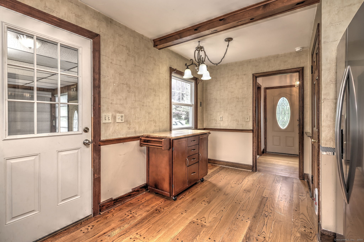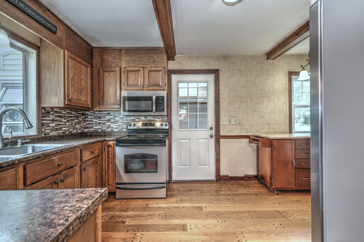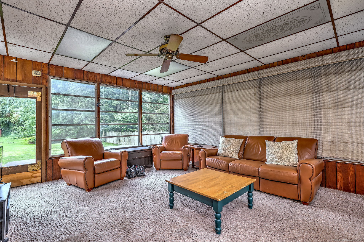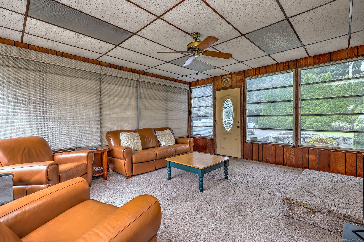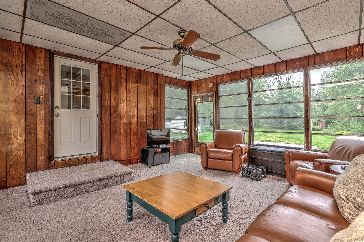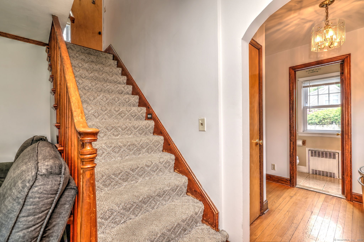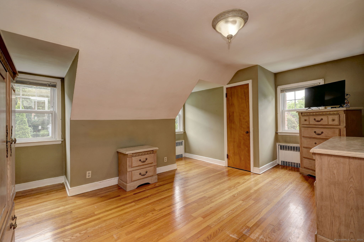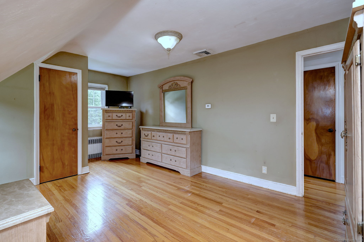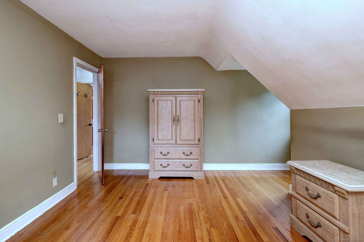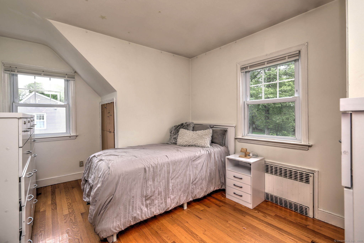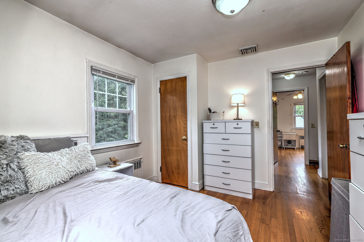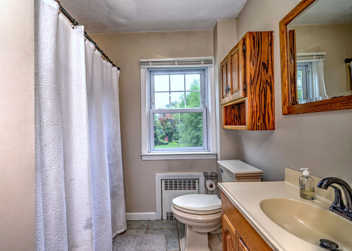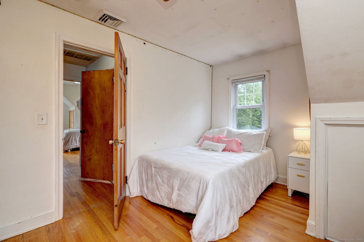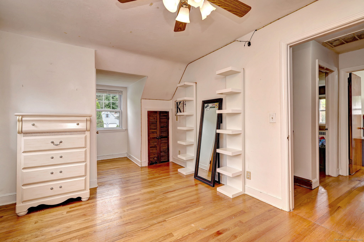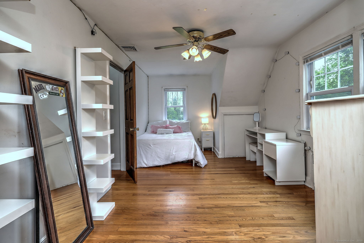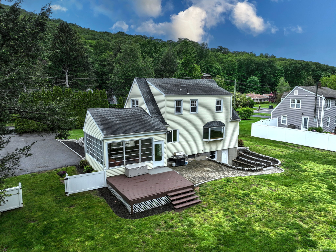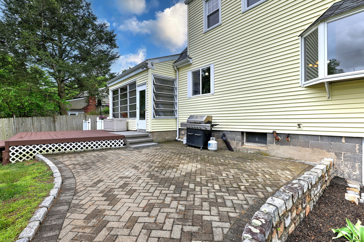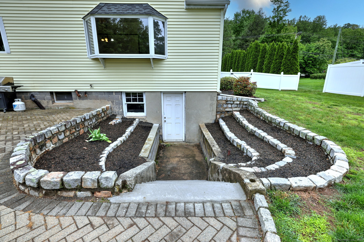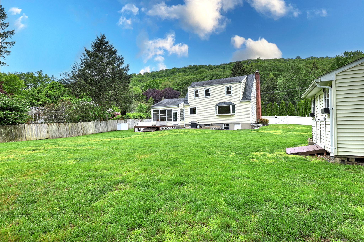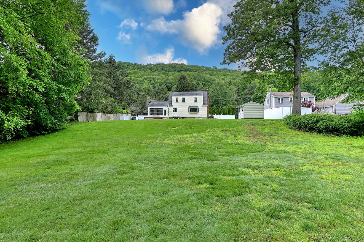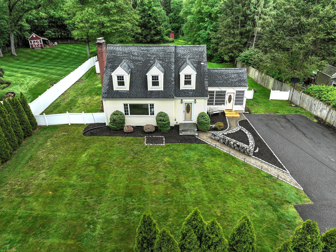More about this Property
If you are interested in more information or having a tour of this property with an experienced agent, please fill out this quick form and we will get back to you!
202 Mountain Road, Cheshire CT 06410
Current Price: $439,900
 3 beds
3 beds  2 baths
2 baths  1356 sq. ft
1356 sq. ft
Last Update: 6/24/2025
Property Type: Single Family For Sale
Welcome to this charming 3 bedroom Cape home offering hardwood floors with over 1,300 square feet of comfortable living space set on a beautifully leveled landscaped 1-acre lot. This well-maintained home provides a spacious and versatile layout featuring an inviting floor plan with generous living areas, including a large 3-season sunroom - ideal for relaxing any time of day. The oversized dining room boasts a picture window that fills with natural light, perfect for entertaining all year long, and is opened to the spacious living room with fireplace. The primary bedroom accommodated a king size bed recently! Newer upgrades add peace of mind, including a brand-new septic system complete with leaching fields, a newer oil tank, and a furnace thats approximately 10 years old. The roof is 18 years old and still has a life-span of 10+ years left. Vinyl siding enhances durability and curb appeal, while off-street parking adds convenience. Step outside to enjoy your patio and deck area, perfect for summer gatherings or envisioning your dream built-in pool with plenty of yard space to spare. Whether youre looking for a move-in-ready home or one with potential for future customization, this property offers both comfort and opportunity in a serene, private setting. Dont let this home pass you by! Enjoy New England summer nights at 202 Mountain Road.
202 Mountain Rd.
MLS #: 24101078
Style: Cape Cod
Color: Yellow
Total Rooms:
Bedrooms: 3
Bathrooms: 2
Acres: 1.06
Year Built: 1948 (Public Records)
New Construction: No/Resale
Home Warranty Offered:
Property Tax: $5,953
Zoning: R-20
Mil Rate:
Assessed Value: $216,790
Potential Short Sale:
Square Footage: Estimated HEATED Sq.Ft. above grade is 1356; below grade sq feet total is ; total sq ft is 1356
| Appliances Incl.: | Electric Range,Microwave,Refrigerator,Dishwasher,Washer,Dryer |
| Laundry Location & Info: | Lower Level Washer & Dryer conveys |
| Fireplaces: | 2 |
| Interior Features: | Cable - Available |
| Basement Desc.: | Full,Unfinished,Concrete Floor,Full With Walk-Out |
| Exterior Siding: | Vinyl Siding |
| Exterior Features: | Shed,Deck,Patio |
| Foundation: | Concrete |
| Roof: | Asphalt Shingle |
| Driveway Type: | Paved |
| Garage/Parking Type: | None,Driveway,Off Street Parking |
| Swimming Pool: | 0 |
| Waterfront Feat.: | Not Applicable |
| Lot Description: | Lightly Wooded,Level Lot |
| Occupied: | Owner |
Hot Water System
Heat Type:
Fueled By: Hot Water.
Cooling: Central Air
Fuel Tank Location: In Basement
Water Service: Public Water Connected
Sewage System: Septic
Elementary: Per Board of Ed
Intermediate:
Middle: Dodd
High School: Cheshire
Current List Price: $439,900
Original List Price: $439,900
DOM: 19
Listing Date: 5/28/2025
Last Updated: 6/9/2025 10:05:14 PM
Expected Active Date: 6/5/2025
List Agent Name: Karen Kline
List Office Name: Coldwell Banker Realty
