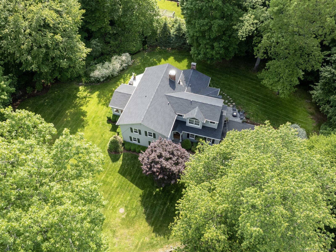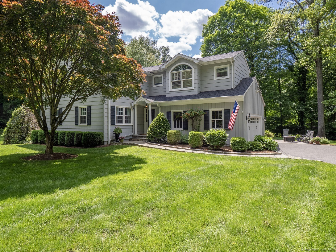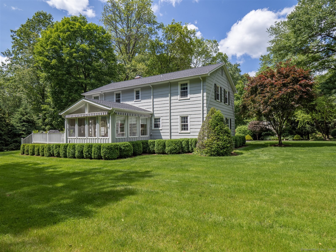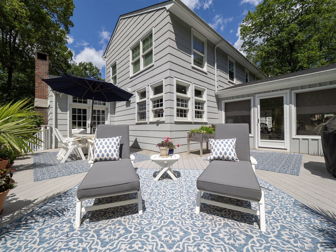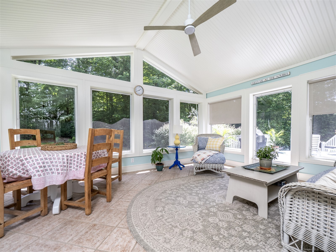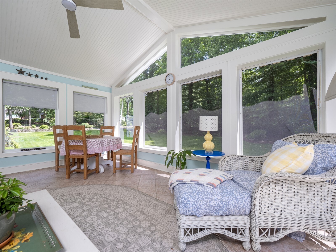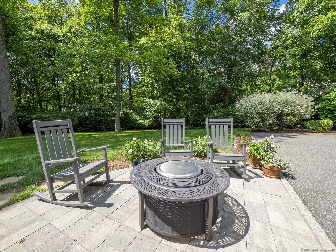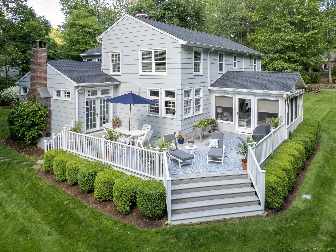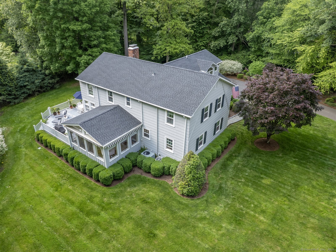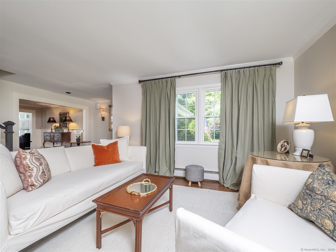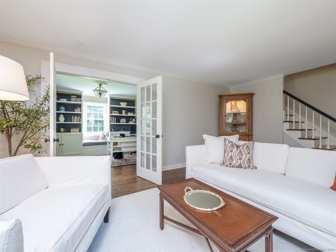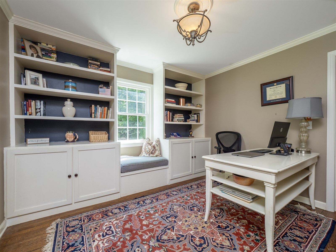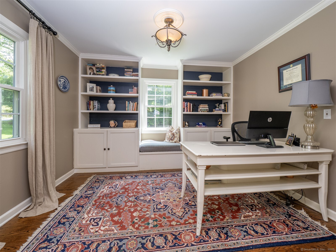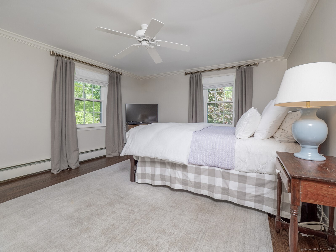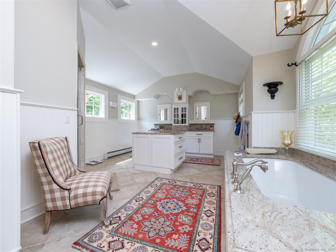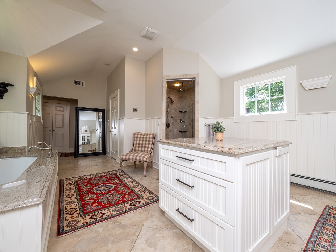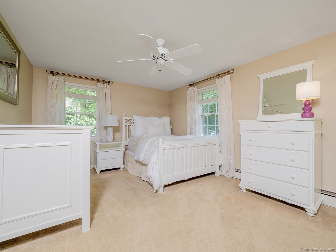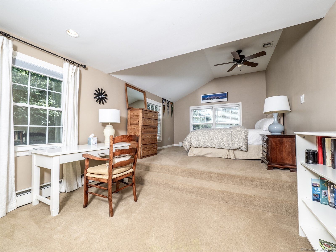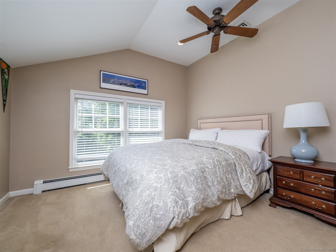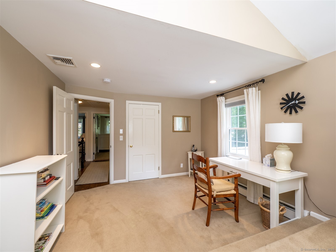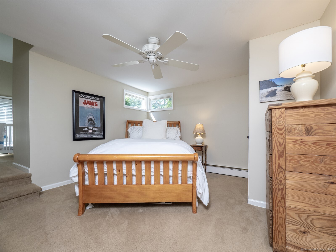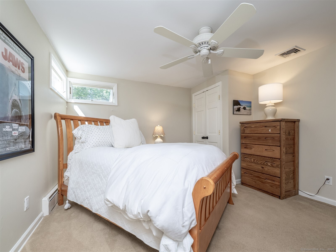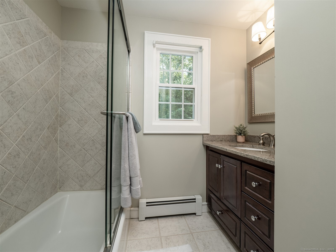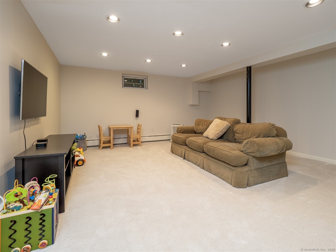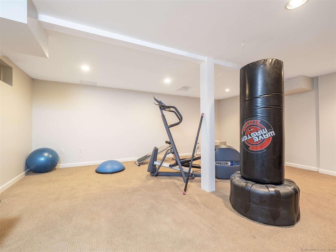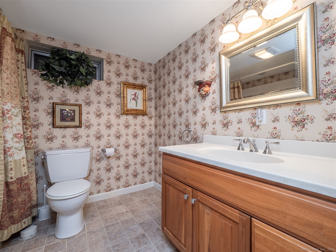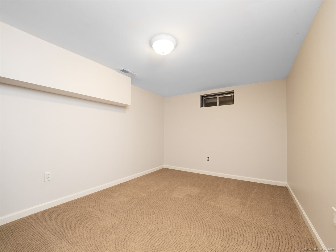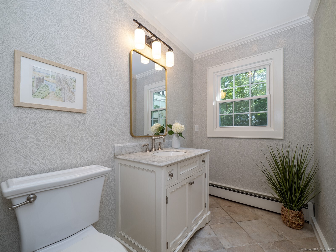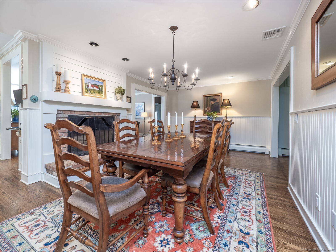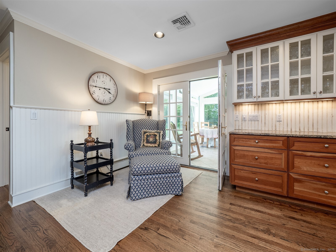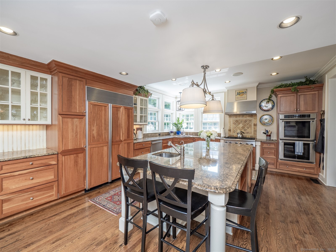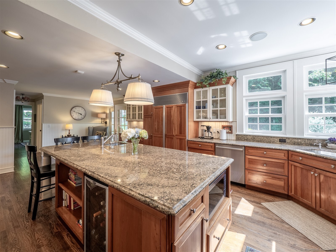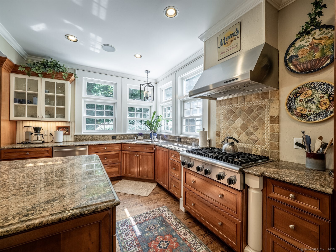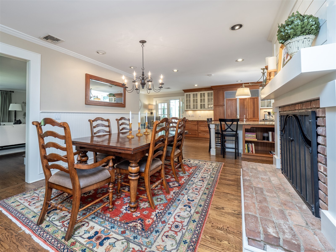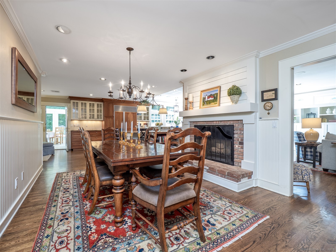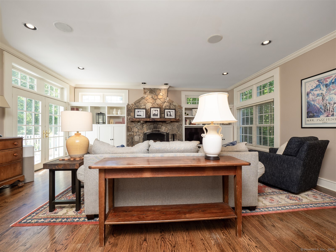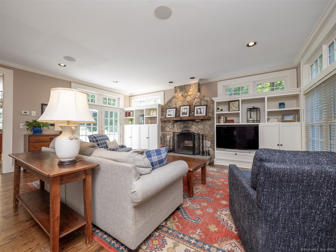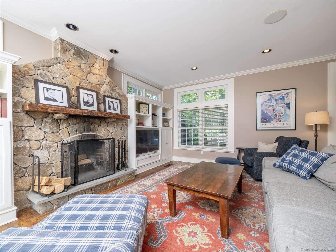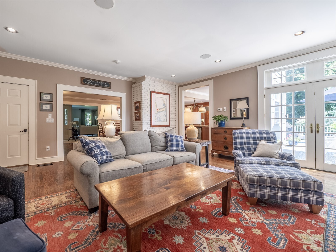More about this Property
If you are interested in more information or having a tour of this property with an experienced agent, please fill out this quick form and we will get back to you!
111 Washington Post Drive, Wilton CT 06897
Current Price: $1,425,000
 4 beds
4 beds  4 baths
4 baths  3762 sq. ft
3762 sq. ft
Last Update: 6/19/2025
Property Type: Single Family For Sale
Welcome to 111 Washington Post located on the most coveted cul de sac in South Wilton! Exceptional curb appeal with gorgeous professional landscaping. Large level property with a stunning architectural renovation/expansion. Beautiful three season enclosed porch off kitchen adds an additional 252 sq ft to main floor. Can easily become an all-season room with great views of the property. Leads to a large outside deck for the ultimate entertaining experience. The heart of the home on the main floor with an oversized open concept kitchen with large gathering area around the granite island. Kitchen flows to a beautiful dining room with fireplace on one side and a charming family room with second fireplace on the other side. The main floor also boasts a lovely living room with direct access to the main floor home office. Four bedrooms up full of sunshine and architectural magic. Amazing oversized master bath complete with jacuzzi tub, steam shower and center island. Large finished basement with family room and two other multi purpose rooms. Full bath in basement! New GAF Timberline roof in 2023. A very special HOME!
Route 7 to Grumman Hill to Washington Post.
MLS #: 24101075
Style: Colonial
Color:
Total Rooms:
Bedrooms: 4
Bathrooms: 4
Acres: 1
Year Built: 1965 (Public Records)
New Construction: No/Resale
Home Warranty Offered:
Property Tax: $18,018
Zoning: R-1
Mil Rate:
Assessed Value: $752,640
Potential Short Sale:
Square Footage: Estimated HEATED Sq.Ft. above grade is 3202; below grade sq feet total is 560; total sq ft is 3762
| Appliances Incl.: | Cook Top,Oven/Range,Wall Oven,Refrigerator,Freezer,Subzero,Icemaker,Dishwasher |
| Laundry Location & Info: | Two laundry rooms. |
| Fireplaces: | 2 |
| Basement Desc.: | Full,Fully Finished,Interior Access,Liveable Space,Full With Hatchway |
| Exterior Siding: | Clapboard |
| Foundation: | Concrete |
| Roof: | Asphalt Shingle |
| Garage/Parking Type: | None |
| Swimming Pool: | 0 |
| Waterfront Feat.: | Not Applicable |
| Lot Description: | Level Lot,On Cul-De-Sac,Professionally Landscaped |
| Occupied: | Owner |
Hot Water System
Heat Type:
Fueled By: Hot Air.
Cooling: Central Air
Fuel Tank Location: In Basement
Water Service: Public Water Connected
Sewage System: Septic
Elementary: Miller-Driscoll
Intermediate:
Middle:
High School: Wilton
Current List Price: $1,425,000
Original List Price: $1,425,000
DOM: 13
Listing Date: 6/5/2025
Last Updated: 6/12/2025 4:21:24 PM
Expected Active Date: 6/6/2025
List Agent Name: Cindy Watkins
List Office Name: Berkshire Hathaway NE Prop.
