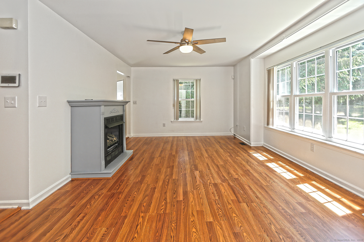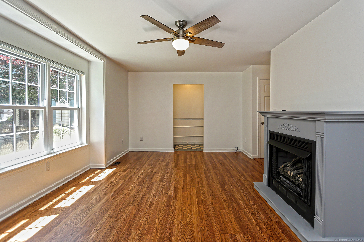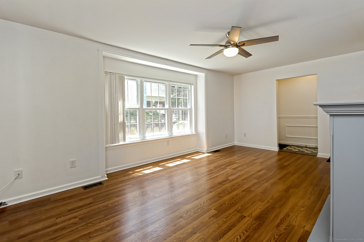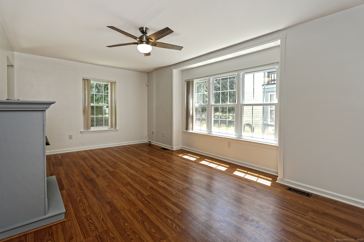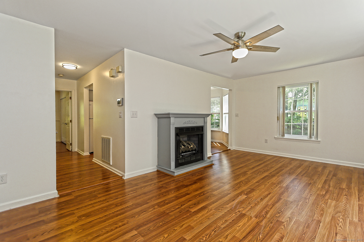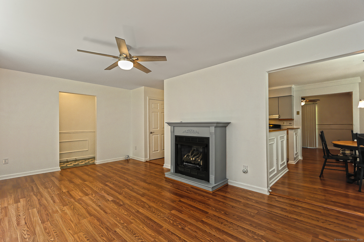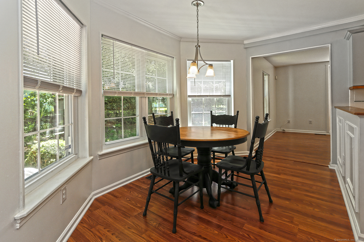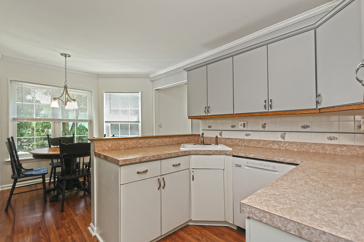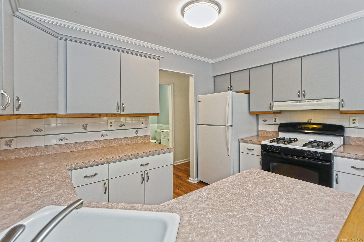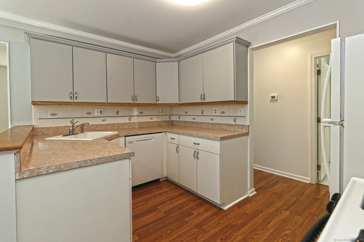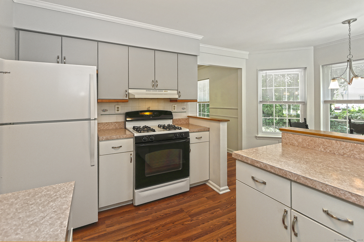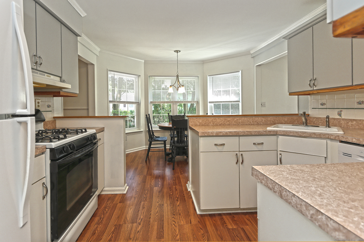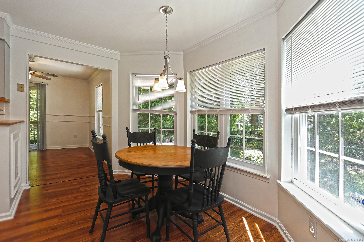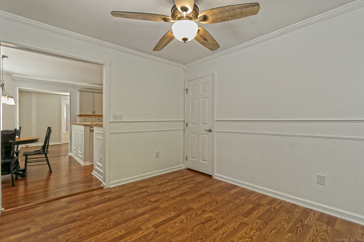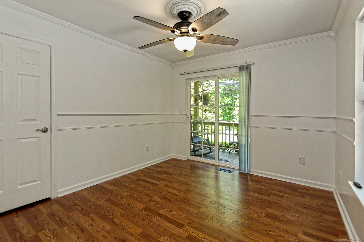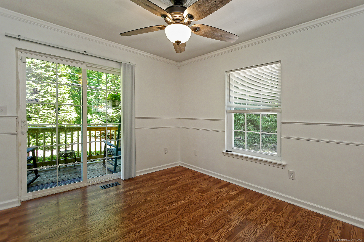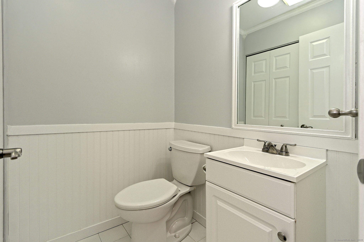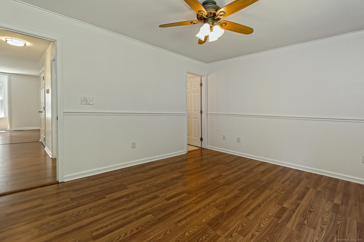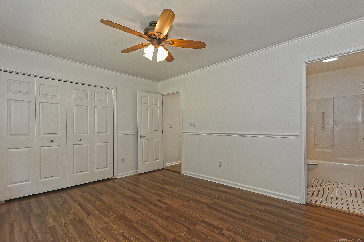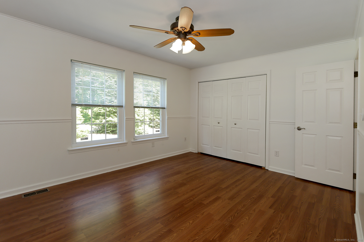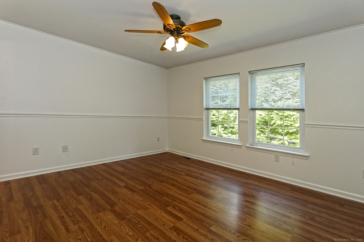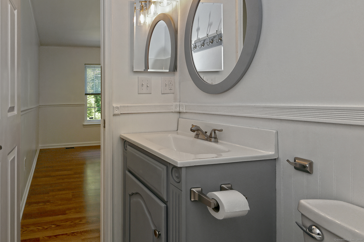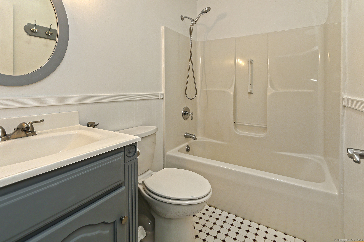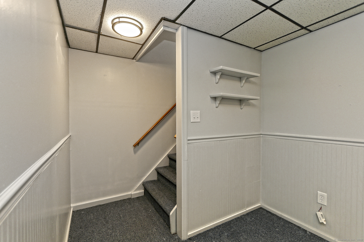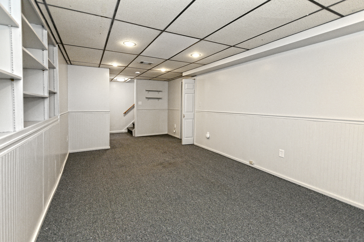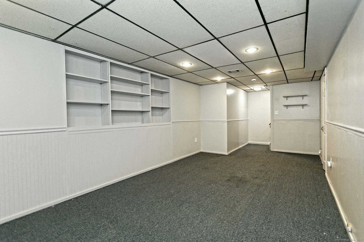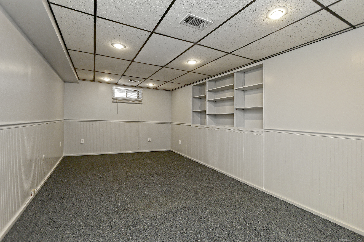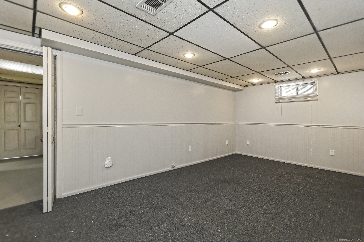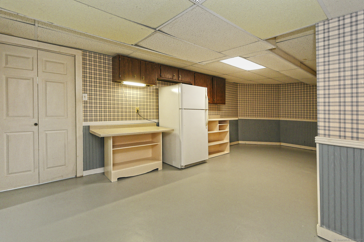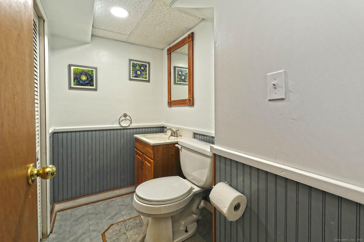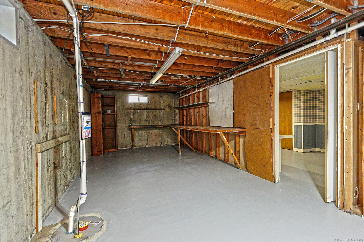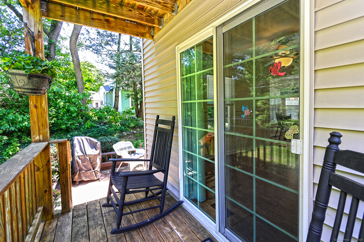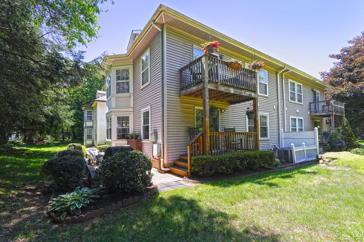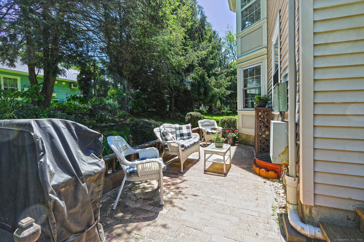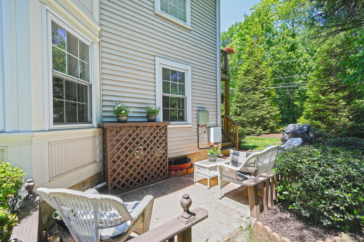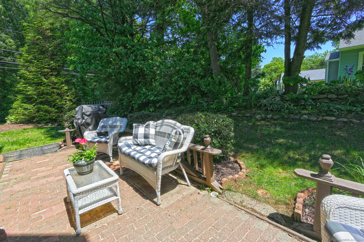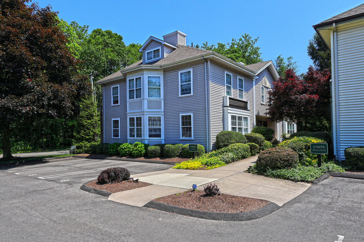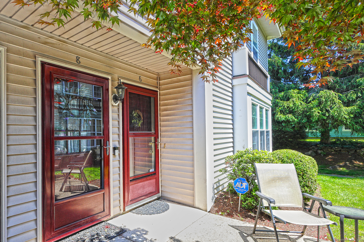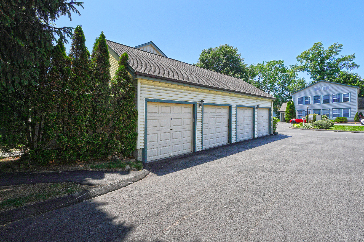More about this Property
If you are interested in more information or having a tour of this property with an experienced agent, please fill out this quick form and we will get back to you!
6 Kendall Green Drive, Milford CT 06461
Current Price: $309,900
 1 beds
1 beds  3 baths
3 baths  1080 sq. ft
1080 sq. ft
Last Update: 6/21/2025
Property Type: Condo/Co-Op For Sale
Welcome to this inviting one-level, ranch-style condo located in the highly sought-after Kendall Green complex, just north of Boston Post Road. Peacefully tucked away, this end-unit residence offers the perfect blend of privacy, comfort, and convenience. Step inside to a spacious living room filled with warm natural light and anchored by a cozy fireplace-ideal for relaxing or entertaining. The eat-in kitchen features a functional layout with a comfortable space for casual dining and gatherings. The primary bedroom includes an en-suite bath for added privacy, while a versatile bonus room offers the perfect setup for a home office or guest space. A convenient half bath completes the main level. Downstairs, the basement provides additional space-perfect for a media or recreation room-along with ample storage. Enjoy the outdoors from your private deck, or unwind on the adjacent patio surrounded by lush greenery. Whether youre looking to downsize or purchase your first home, this charming unit offers a low-maintenance lifestyle in a prime location. Unit offers 2 parking spaces - 1 detached garage and 1 assigned space. Conveniently located near I-95 and the Merritt Parkway, and just minutes from shopping, dining, Milford Hospital, and the Milford Library.
Unit is located in first building on left when pulling into complex.
MLS #: 24101072
Style: Ranch
Color:
Total Rooms:
Bedrooms: 1
Bathrooms: 3
Acres: 0
Year Built: 1992 (Public Records)
New Construction: No/Resale
Home Warranty Offered:
Property Tax: $4,838
Zoning: RMF1
Mil Rate:
Assessed Value: $166,030
Potential Short Sale:
Square Footage: Estimated HEATED Sq.Ft. above grade is 1080; below grade sq feet total is ; total sq ft is 1080
| Appliances Incl.: | Gas Range,Refrigerator,Dishwasher |
| Laundry Location & Info: | Main Level Laundry in half bath on main level |
| Fireplaces: | 0 |
| Basement Desc.: | Full,Sump Pump,Storage,Partially Finished |
| Exterior Siding: | Vinyl Siding |
| Exterior Features: | Deck,Patio |
| Parking Spaces: | 1 |
| Garage/Parking Type: | Detached Garage,Off Street Parking,Assigned Parkin |
| Swimming Pool: | 0 |
| Waterfront Feat.: | Not Applicable |
| Lot Description: | N/A |
| Nearby Amenities: | Golf Course,Health Club,Library,Medical Facilities,Park,Private School(s),Public Pool,Shopping/Mall |
| Occupied: | Vacant |
HOA Fee Amount 310
HOA Fee Frequency: Monthly
Association Amenities: .
Association Fee Includes:
Hot Water System
Heat Type:
Fueled By: Hot Air.
Cooling: Ceiling Fans,Central Air
Fuel Tank Location:
Water Service: Public Water Connected
Sewage System: Public Sewer Connected
Elementary: J. F. Kennedy
Intermediate:
Middle:
High School: Jonathan Law
Current List Price: $309,900
Original List Price: $309,900
DOM: 16
Listing Date: 6/5/2025
Last Updated: 6/17/2025 11:35:14 AM
List Agent Name: Erik Smith
List Office Name: Coldwell Banker Realty
