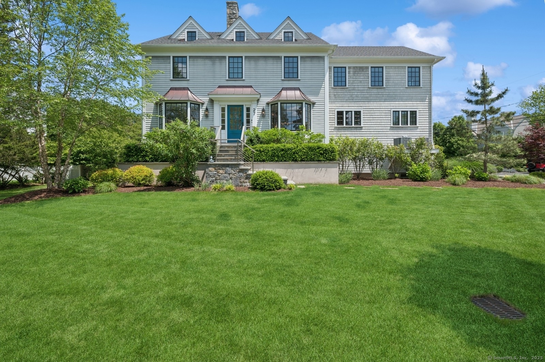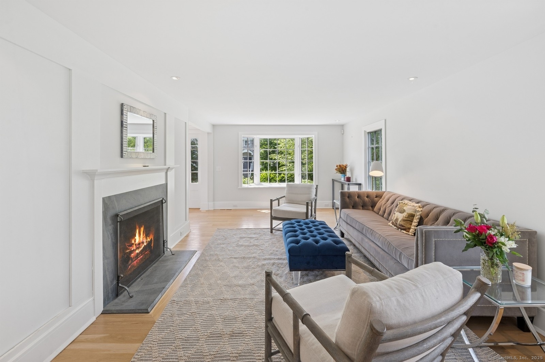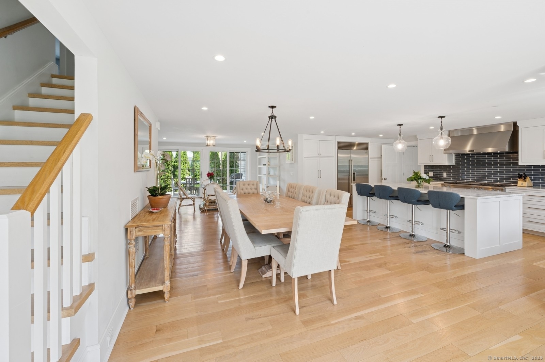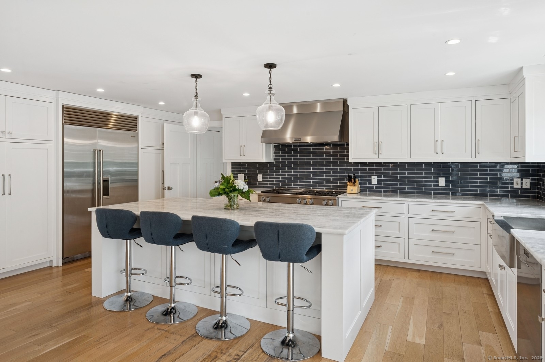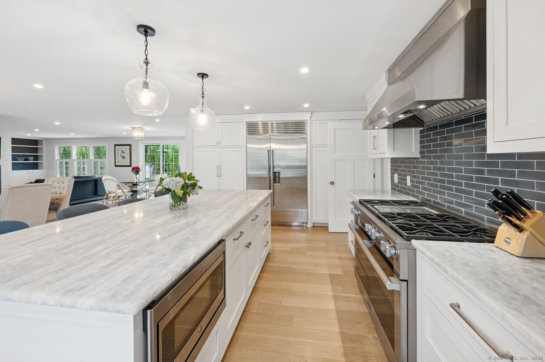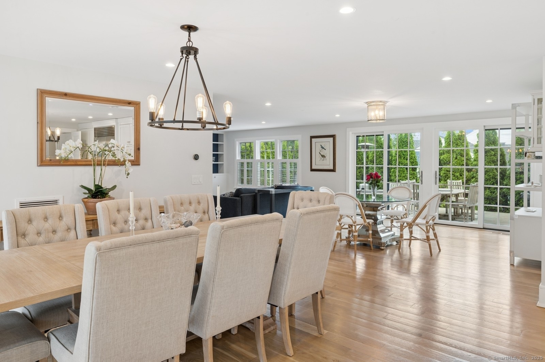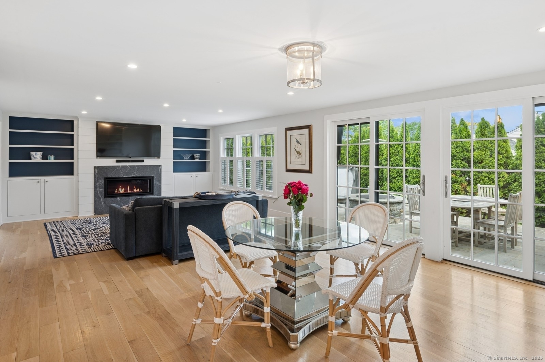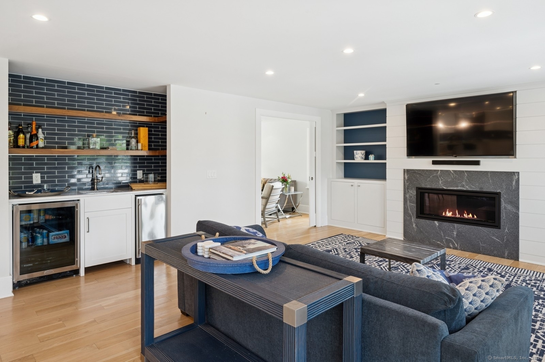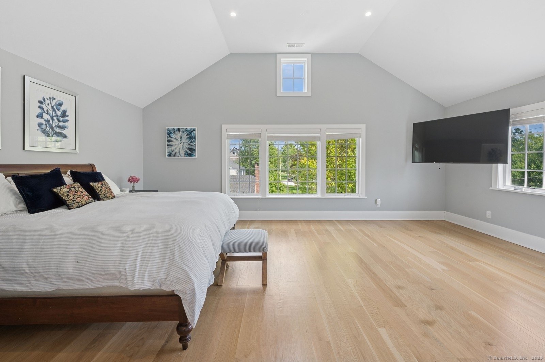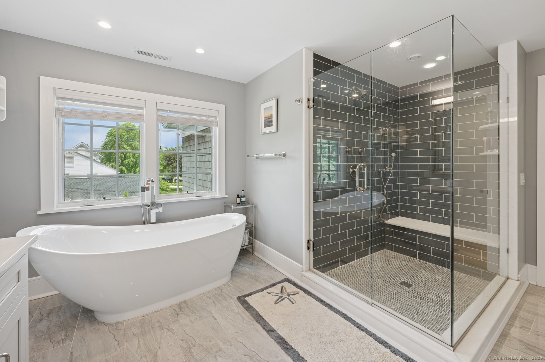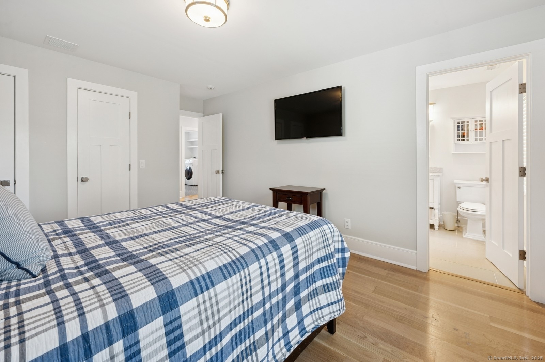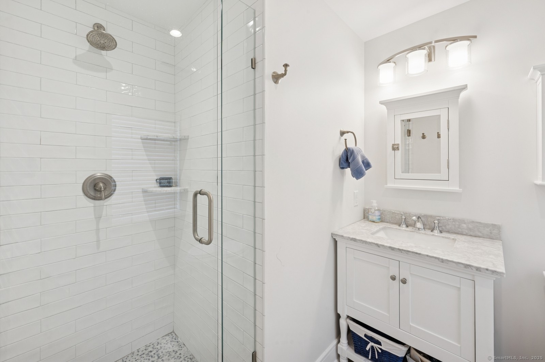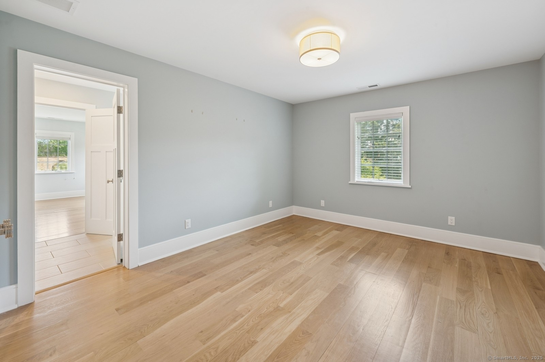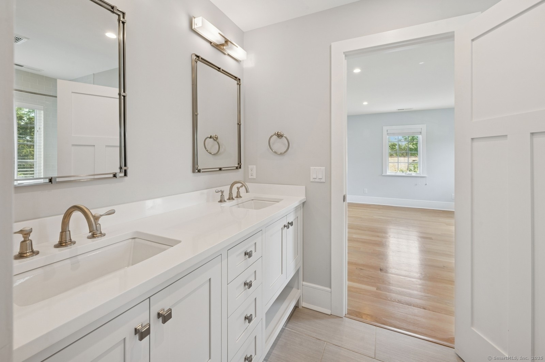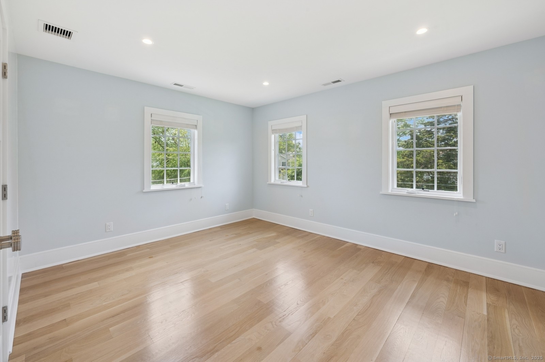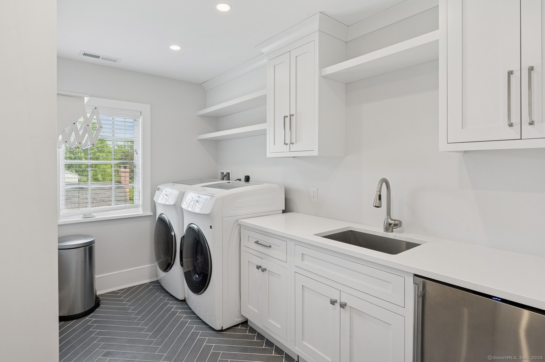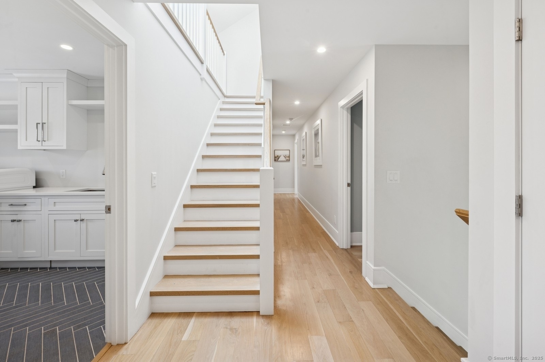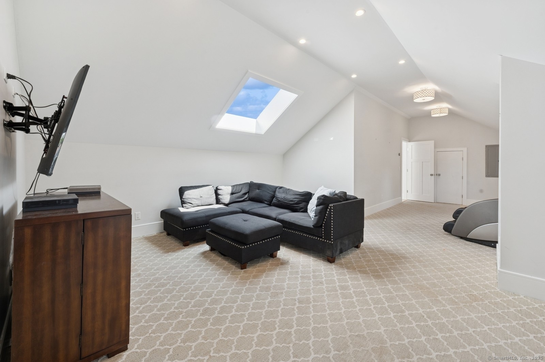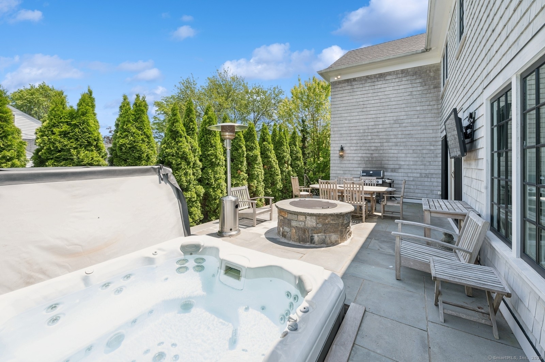More about this Property
If you are interested in more information or having a tour of this property with an experienced agent, please fill out this quick form and we will get back to you!
27 Waverly Road, Darien CT 06820
Current Price: $3,495,000
 5 beds
5 beds  5 baths
5 baths  4257 sq. ft
4257 sq. ft
Last Update: 6/18/2025
Property Type: Single Family For Sale
Ready for coastal living? Located in Dariens coveted Noroton Bay Association, this beautifully renovated and expanded shingle-style Colonial is just a short golf cart ride away from the private beach, a kayak launch point, snack bar, and waterfront playground. Fully renovated in 2018, this turnkey home features 5 bedrooms and 4.5 bathrooms. The main level boasts a sun-drenched open floor plan with a chefs kitchen equipped with top-of-the-line appliances, seamlessly flowing into the dining area and family room with a wet bar and fireplace. French doors lead out to a private patio. Upstairs, the luxurious primary suite impresses with vaulted ceilings, a spa-like bath, and two walk-in closets. Four additional well-appointed bedrooms, three full baths, and a laundry room complete the second floor. A finished third level adds flexible living space bathed in natural light. Outdoors, the private patio is designed for year-round enjoyment, featuring a built-in fire pit and hot tub. Between the associations private beach proximity to Metro-North, schools and downtown Darien this house is a MUST SEE!
GPS Friendly
MLS #: 24101071
Style: Colonial
Color: Gray
Total Rooms:
Bedrooms: 5
Bathrooms: 5
Acres: 0.29
Year Built: 1959 (Public Records)
New Construction: No/Resale
Home Warranty Offered:
Property Tax: $30,256
Zoning: RNBD
Mil Rate:
Assessed Value: $2,059,610
Potential Short Sale:
Square Footage: Estimated HEATED Sq.Ft. above grade is 4257; below grade sq feet total is ; total sq ft is 4257
| Appliances Incl.: | Oven/Range,Refrigerator,Freezer,Dishwasher,Washer,Dryer |
| Laundry Location & Info: | Upper Level |
| Fireplaces: | 2 |
| Interior Features: | Auto Garage Door Opener,Open Floor Plan,Security System |
| Basement Desc.: | Crawl Space |
| Exterior Siding: | Shingle,Cedar |
| Exterior Features: | Deck,Gutters,Hot Tub,Underground Sprinkler |
| Foundation: | Concrete |
| Roof: | Asphalt Shingle |
| Parking Spaces: | 2 |
| Garage/Parking Type: | Attached Garage |
| Swimming Pool: | 0 |
| Waterfront Feat.: | Walk to Water,Water Community,Access |
| Lot Description: | Level Lot,Professionally Landscaped |
| In Flood Zone: | 1 |
| Occupied: | Owner |
HOA Fee Amount 1458
HOA Fee Frequency: Annually
Association Amenities: Playground/Tot Lot.
Association Fee Includes:
Hot Water System
Heat Type:
Fueled By: Hot Air.
Cooling: Central Air
Fuel Tank Location: In Ground
Water Service: Public Water Connected
Sewage System: Public Sewer Connected
Elementary: Hindley
Intermediate: Per Board of Ed
Middle: Middlesex
High School: Darien
Current List Price: $3,495,000
Original List Price: $3,495,000
DOM: 13
Listing Date: 6/5/2025
Last Updated: 6/5/2025 7:06:24 PM
List Agent Name: Jennifer Leahy
List Office Name: Compass Connecticut, LLC
