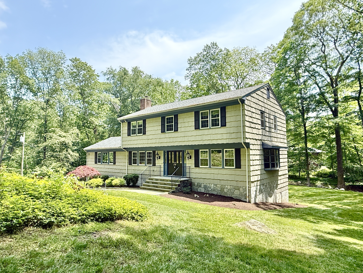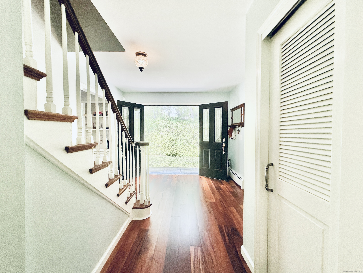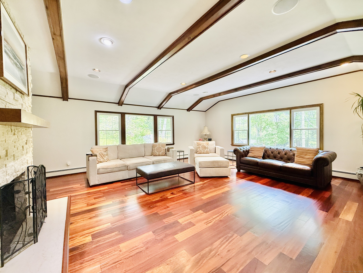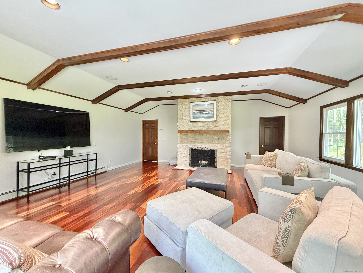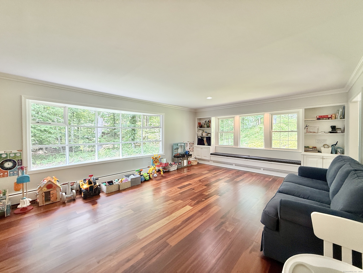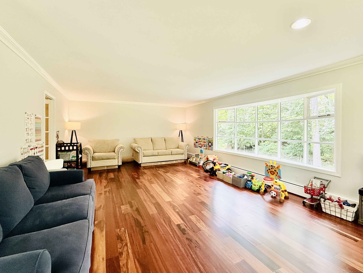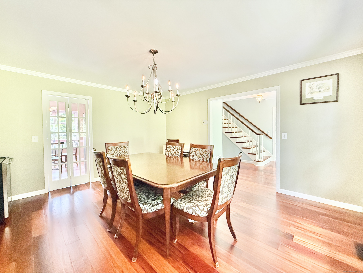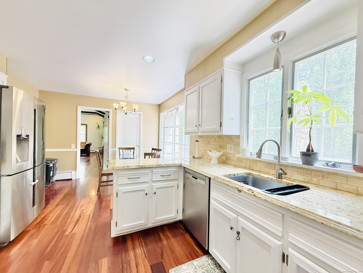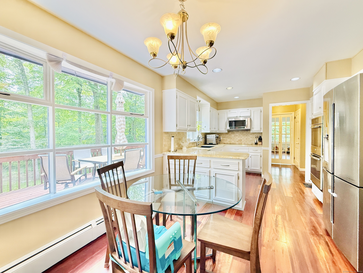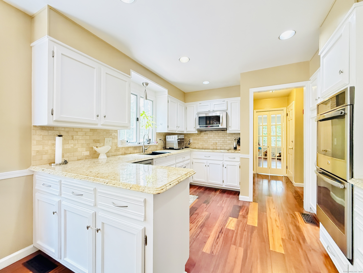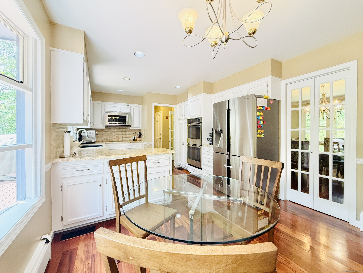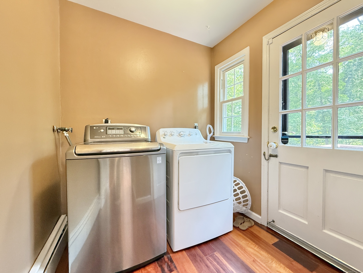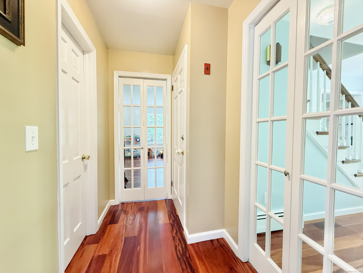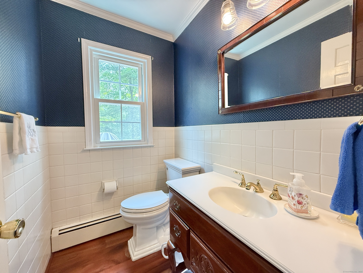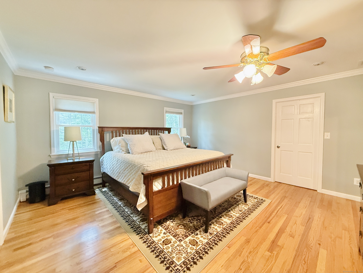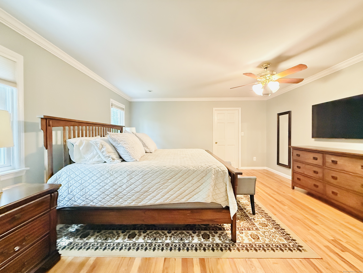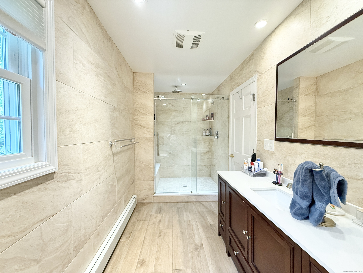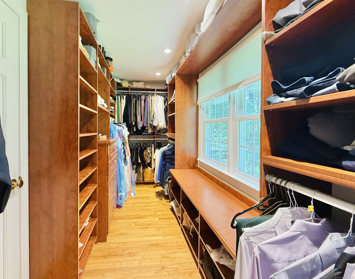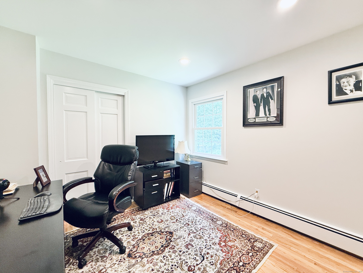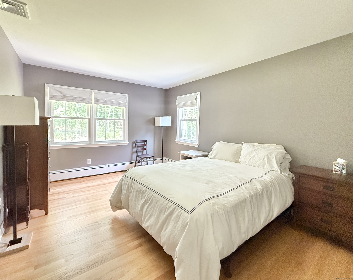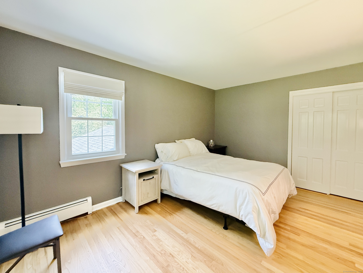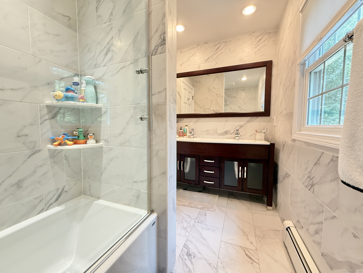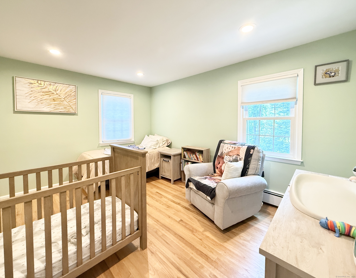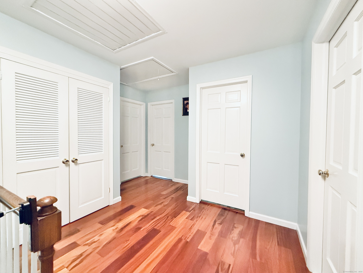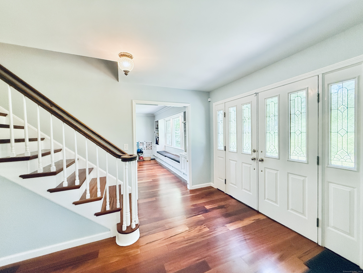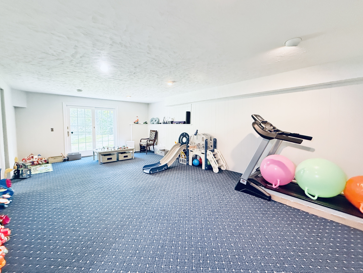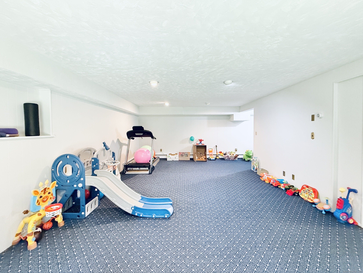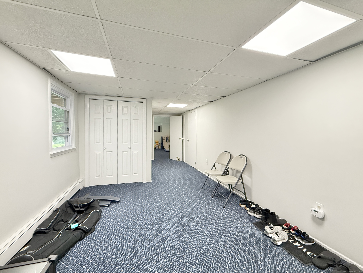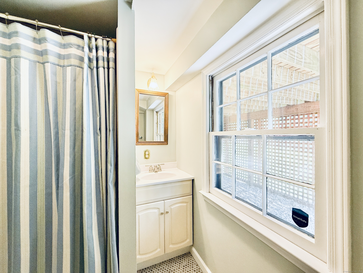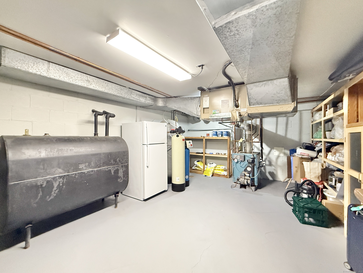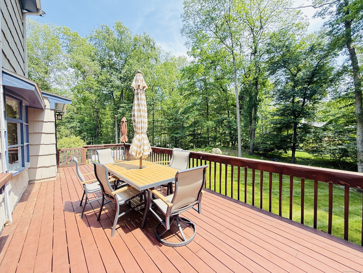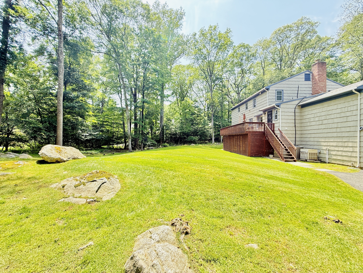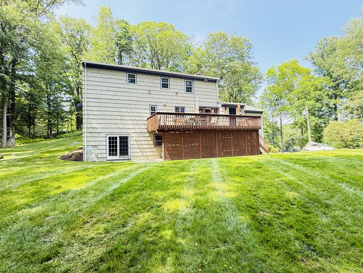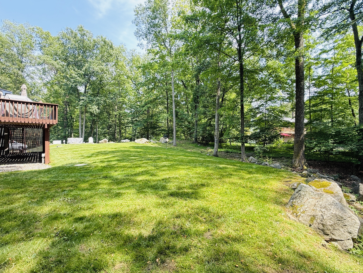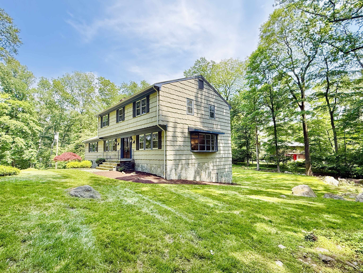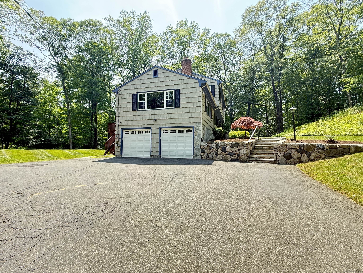More about this Property
If you are interested in more information or having a tour of this property with an experienced agent, please fill out this quick form and we will get back to you!
51 Boulder Brook Drive, Stamford CT 06903
Current Price: $1,090,000
 4 beds
4 beds  4 baths
4 baths  4558 sq. ft
4558 sq. ft
Last Update: 6/19/2025
Property Type: Single Family For Sale
This home is a perfect blend of charm & sophistication. Nestled on a cul-de-sac on a private & peaceful acre +. Updated, Spacious and Bright with Gleaming Hardwood floors & wonderful Floor plan with 4 bedrooms and 3.5 baths. It makes you feel welcome the moment you enter. Sun Drenched Living Room with Bay Windows and Built-ins is perfect to enjoy & relax. Spectacular Family Room with dramatic Fireplace with floor to ceiling natural stones, soaring ceiling & Beams adds classic elegance. Eat-in Kitchen with Breakfast bar leads to the deck overlooking private wooded backyard. Upstairs Primary Bedroom offers fabulous walk-in closet & stunning, spa like ensuite bath. 3 additional Bedrooms and another fabulous & updated Full bath Completes the 2nd floor. Heated, Carpeted walkout lower level is perfect for a gym, playroom or media room and accesses the 2-car garage. There also is a generator & sprinkle system. Intimately private yet close to all great amenities of Stamford. Convenient drive or Train ride to New York, This gracious home has it all & is ready to move in. 400 SQF Expansion plans are available. Newer Roof 2021, New windows. New well system +. Extensive improvement list is attached to the documents page.
GPS. Long Ridge Road to Hunting Ridge Rd to Boulder Brook Rd
MLS #: 24101062
Style: Colonial
Color: Gray
Total Rooms:
Bedrooms: 4
Bathrooms: 4
Acres: 1.13
Year Built: 1967 (Public Records)
New Construction: No/Resale
Home Warranty Offered:
Property Tax: $12,768
Zoning: RA1
Mil Rate:
Assessed Value: $561,000
Potential Short Sale:
Square Footage: Estimated HEATED Sq.Ft. above grade is 2865; below grade sq feet total is 1693; total sq ft is 4558
| Appliances Incl.: | Electric Cooktop,Wall Oven,Microwave,Refrigerator,Dishwasher,Washer,Dryer |
| Laundry Location & Info: | Main Level |
| Fireplaces: | 1 |
| Energy Features: | Generator |
| Energy Features: | Generator |
| Basement Desc.: | Full,Heated,Storage,Fully Finished,Garage Access,Liveable Space,Full With Walk-Out |
| Exterior Siding: | Shingle,Wood |
| Exterior Features: | Deck,French Doors,Underground Sprinkler |
| Foundation: | Block,Concrete |
| Roof: | Asphalt Shingle |
| Parking Spaces: | 2 |
| Driveway Type: | Private,Paved |
| Garage/Parking Type: | Attached Garage,Under House Garage,Paved,Driveway |
| Swimming Pool: | 0 |
| Waterfront Feat.: | Not Applicable |
| Lot Description: | Rear Lot,Lightly Wooded,Level Lot,Sloping Lot,On Cul-De-Sac |
| Nearby Amenities: | Medical Facilities,Park,Private School(s) |
| Occupied: | Owner |
Hot Water System
Heat Type:
Fueled By: Hot Air.
Cooling: Attic Fan,Ceiling Fans,Central Air,Zoned
Fuel Tank Location: Above Ground
Water Service: Private Well
Sewage System: Septic
Elementary: Northeast
Intermediate:
Middle: Turn of River
High School: Westhill
Current List Price: $1,090,000
Original List Price: $1,090,000
DOM: 13
Listing Date: 6/6/2025
Last Updated: 6/6/2025 5:37:36 PM
List Agent Name: Meera Banta
List Office Name: BHGRE Shore & Country
