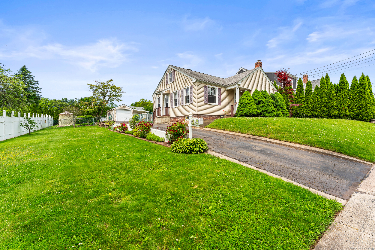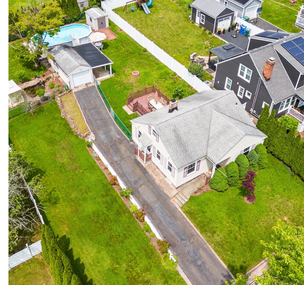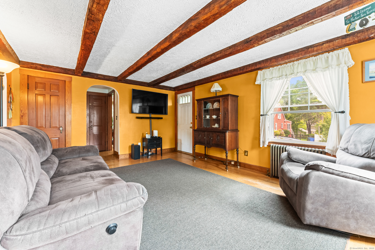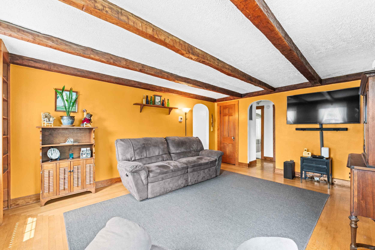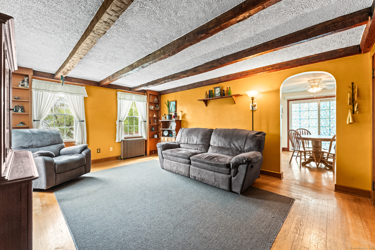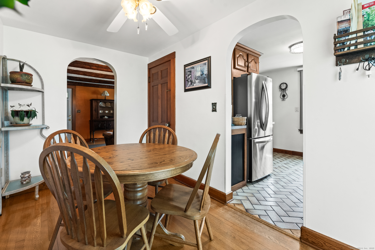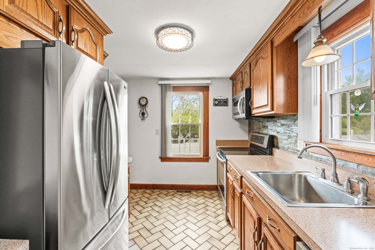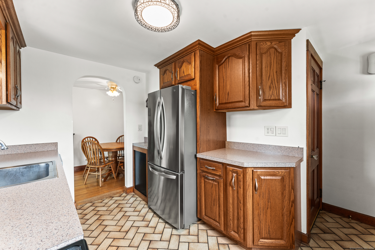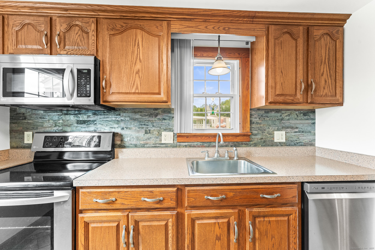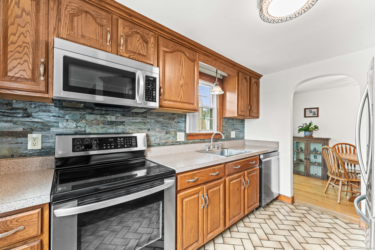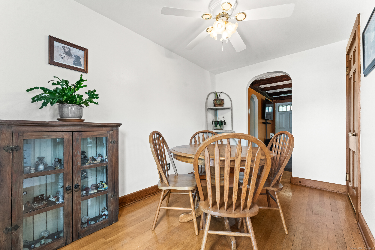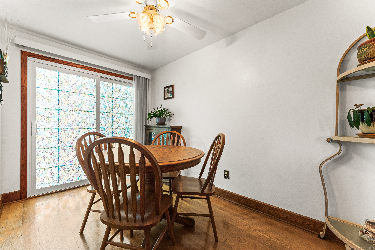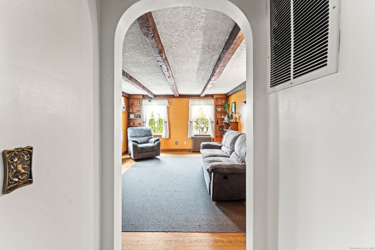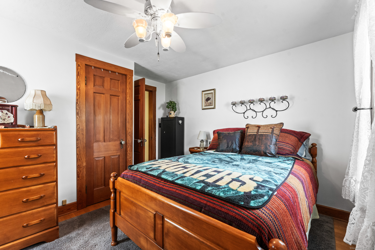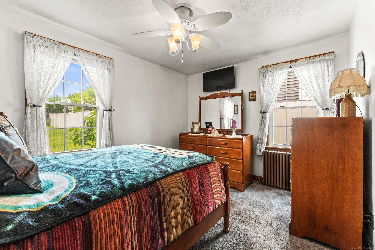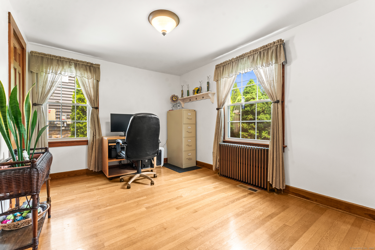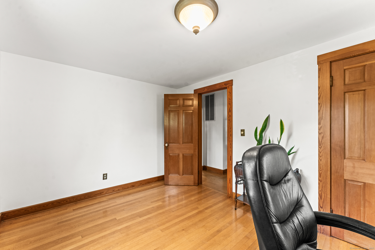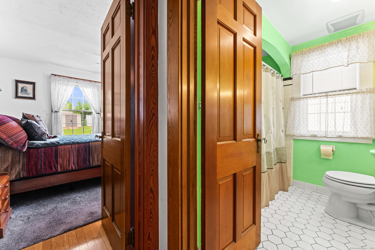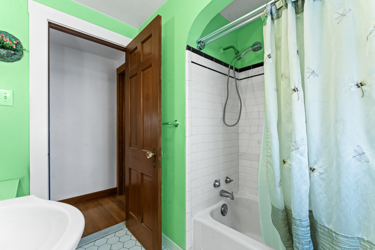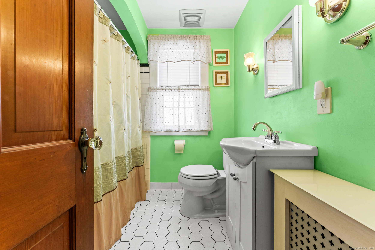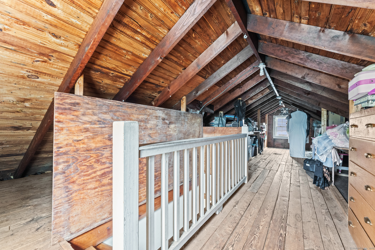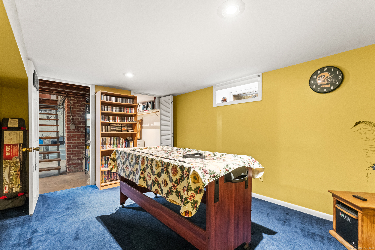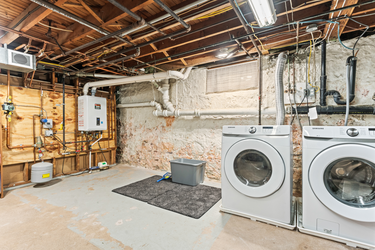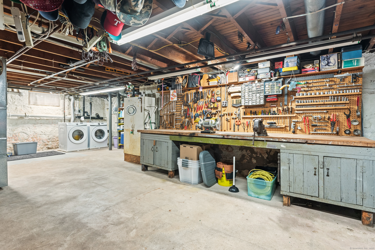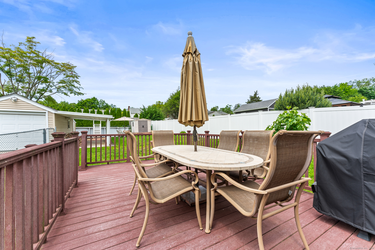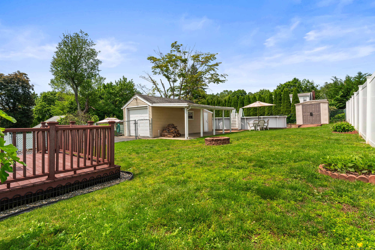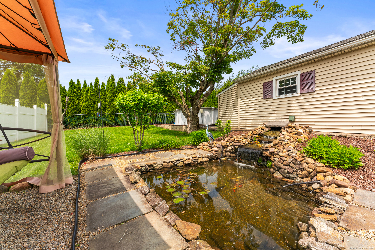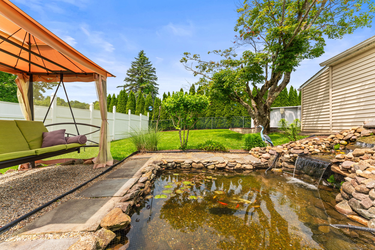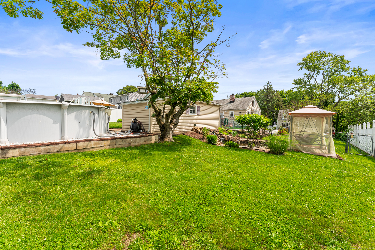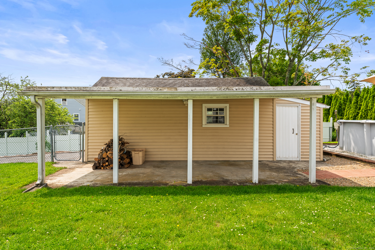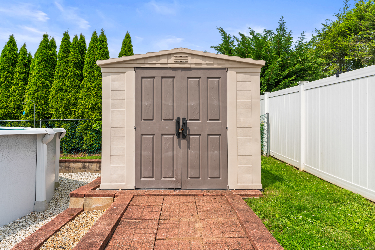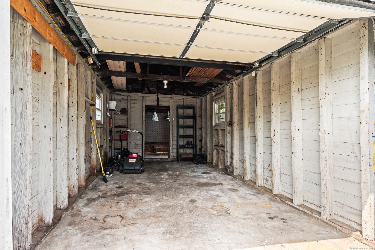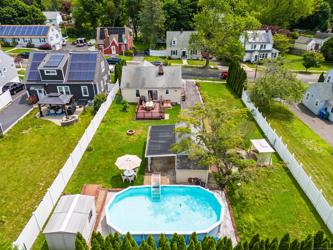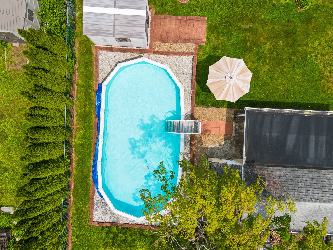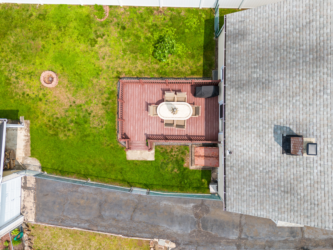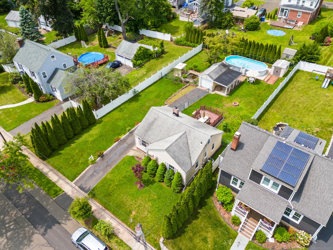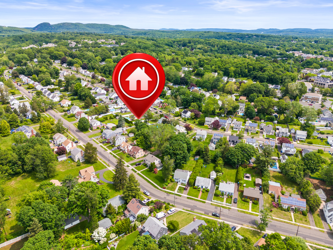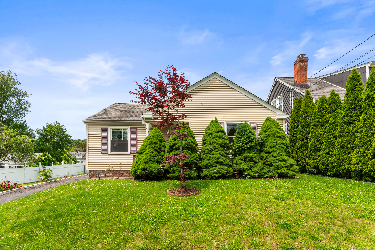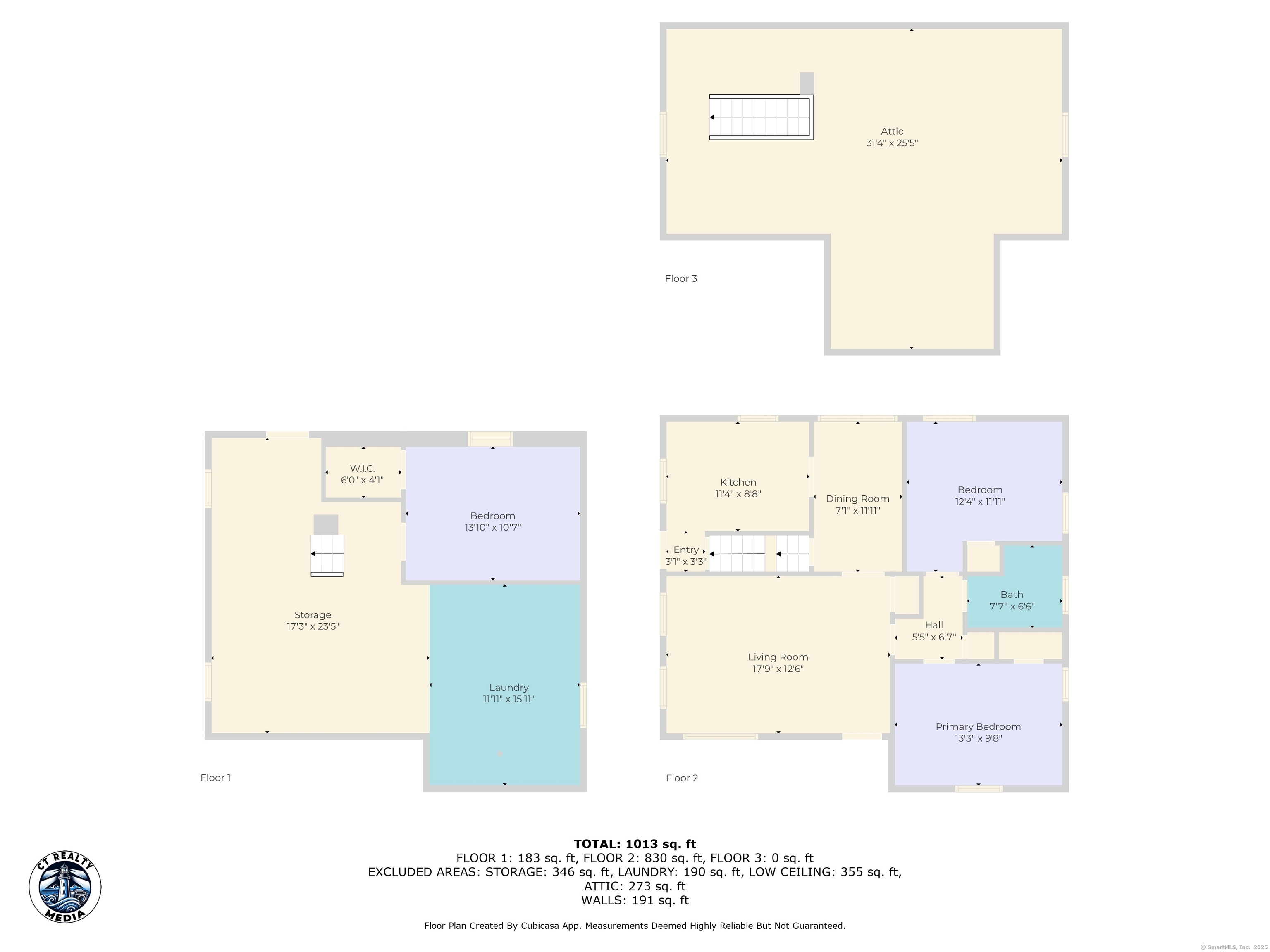More about this Property
If you are interested in more information or having a tour of this property with an experienced agent, please fill out this quick form and we will get back to you!
72 Westminster Street, Hamden CT 06518
Current Price: $329,900
 2 beds
2 beds  1 baths
1 baths  1032 sq. ft
1032 sq. ft
Last Update: 6/23/2025
Property Type: Single Family For Sale
Welcome to this beautifully maintained one-level home nestled in the desirable Mount Carmel neighborhood. This home features a private, inviting backyard - perfect for entertaining or simply relaxing in a serene setting. Inside, youll find two spacious bedrooms, a tastefully remodeled kitchen with newer stainless steel appliances, and a stunning living room accented by exposed wood beams and gleaming hardwood floors throughout. The semi-finished basement adds versatile living space, including an additional bedroom or game room, along with ample storage and usability. The walk-up attic is fully floored, full height, and offers the potential to be finished for even more living space. Step outside to a truly majestic fenced backyard, complete with an oversized above-ground pool, a tranquil koi pond with mature koi and a cascading waterfall feature, a relaxing gazebo, fruit trees, and a cozy fire pit area - perfect for enjoying evenings under the stars. An expansive Trex deck overlooks the yard, providing an ideal space for outdoor dining and entertaining. The property also includes a one-car garage with an attached rear shed, a separate storage shed, and space for a vegetable garden. The home is equipped with newer mechanicals, including central air conditioning, a tankless gas water heater, and an efficient gas furnace. This immaculate, move-in-ready home offers a rare combination of comfort, character, and outdoor beauty. Dont miss your chance to make it yours today!
Use GPS
MLS #: 24101046
Style: Ranch
Color: tan
Total Rooms:
Bedrooms: 2
Bathrooms: 1
Acres: 0.26
Year Built: 1948 (Public Records)
New Construction: No/Resale
Home Warranty Offered:
Property Tax: $7,174
Zoning: R4
Mil Rate:
Assessed Value: $129,010
Potential Short Sale:
Square Footage: Estimated HEATED Sq.Ft. above grade is 888; below grade sq feet total is 144; total sq ft is 1032
| Appliances Incl.: | Oven/Range,Microwave,Refrigerator,Dishwasher,Washer,Dryer |
| Laundry Location & Info: | Lower Level |
| Fireplaces: | 0 |
| Interior Features: | Cable - Available |
| Basement Desc.: | Full,Partially Finished,Liveable Space |
| Exterior Siding: | Vinyl Siding |
| Exterior Features: | Fruit Trees,Gazebo,Deck,Garden Area |
| Foundation: | Stone |
| Roof: | Asphalt Shingle |
| Parking Spaces: | 1 |
| Garage/Parking Type: | Detached Garage |
| Swimming Pool: | 1 |
| Waterfront Feat.: | Not Applicable |
| Lot Description: | Level Lot |
| Nearby Amenities: | Medical Facilities,Park,Public Transportation |
| Occupied: | Owner |
Hot Water System
Heat Type:
Fueled By: Hot Water.
Cooling: Central Air
Fuel Tank Location:
Water Service: Public Water Connected
Sewage System: Public Sewer Connected
Elementary: Per Board of Ed
Intermediate:
Middle:
High School: Per Board of Ed
Current List Price: $329,900
Original List Price: $329,900
DOM: 20
Listing Date: 6/3/2025
Last Updated: 6/16/2025 7:03:17 PM
List Agent Name: Heather Smith
List Office Name: Our Home Realty Advisors
