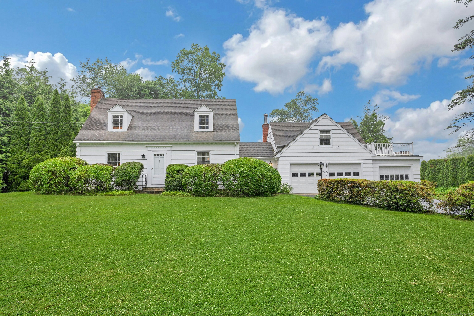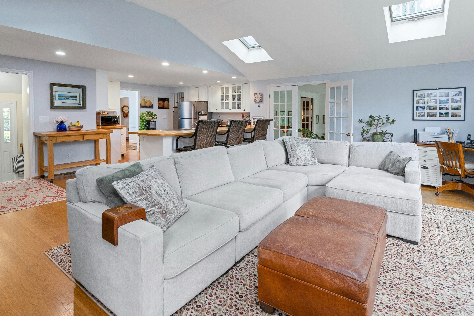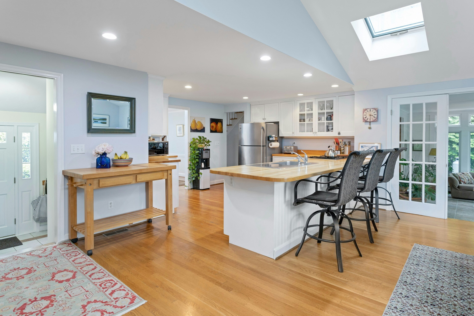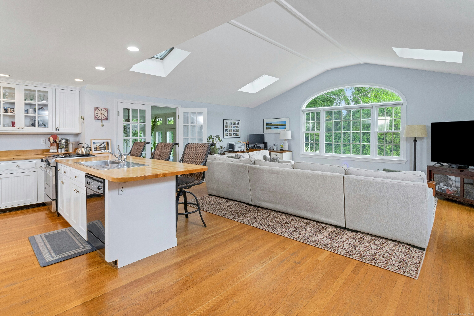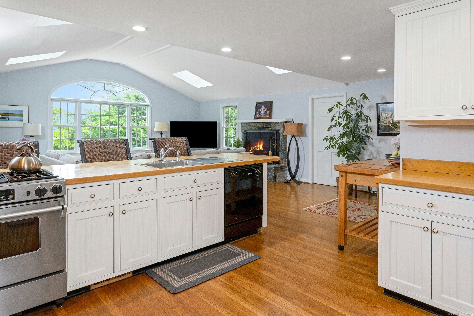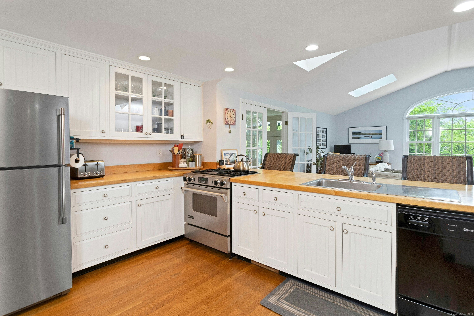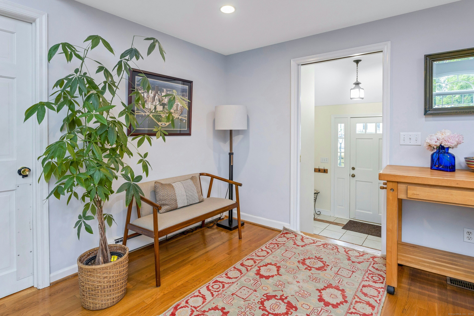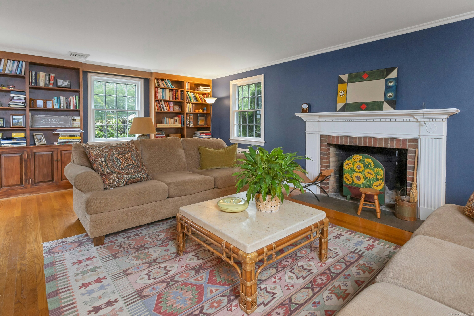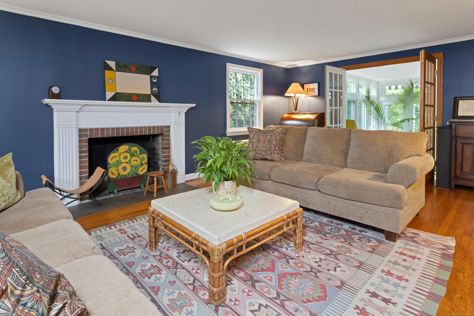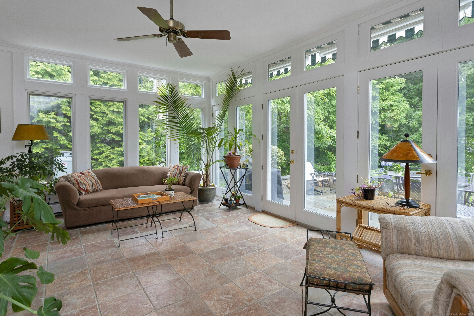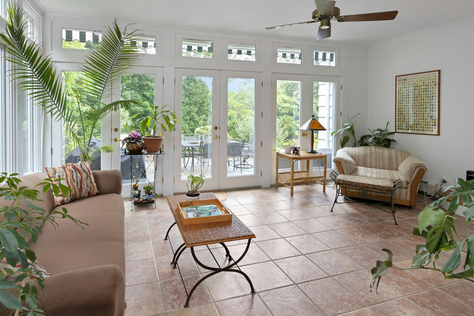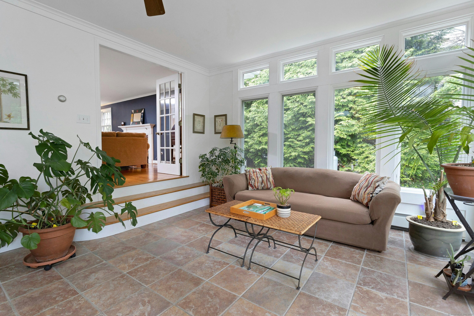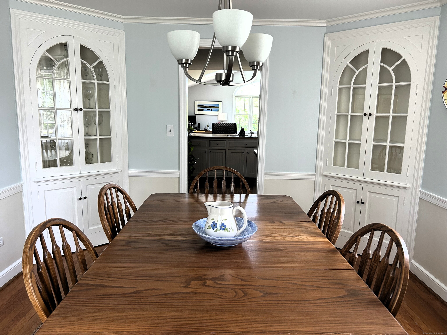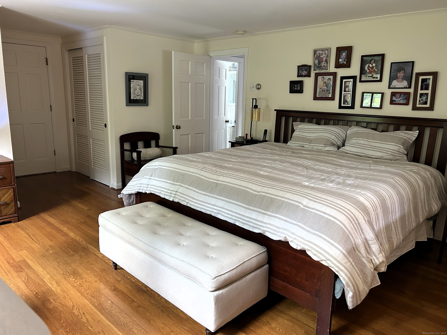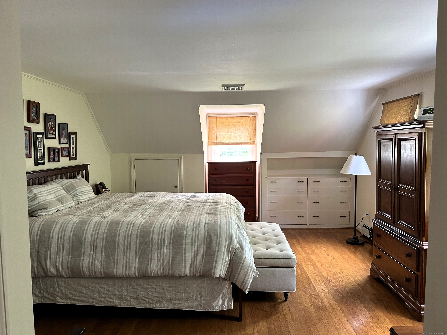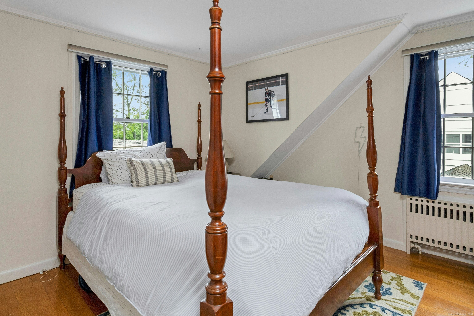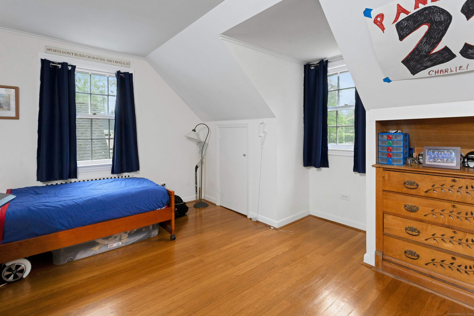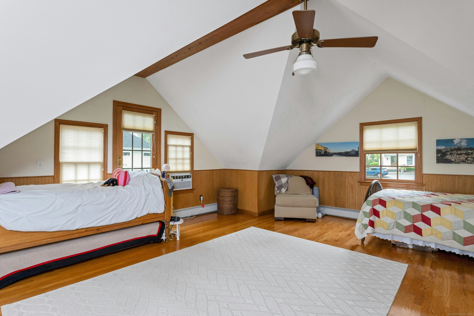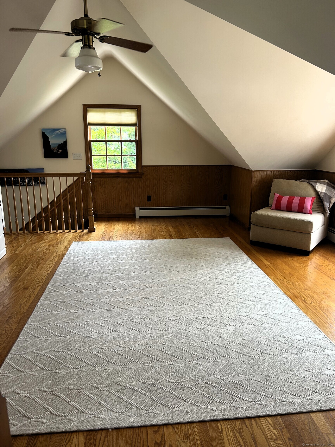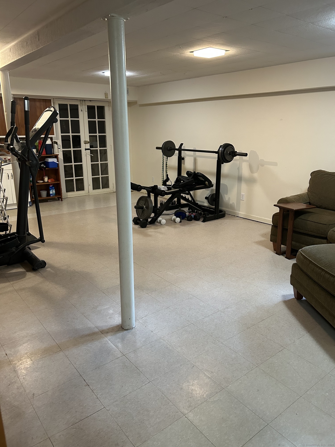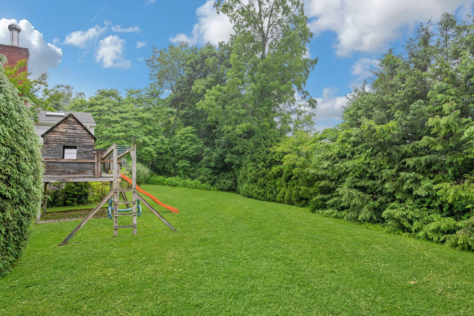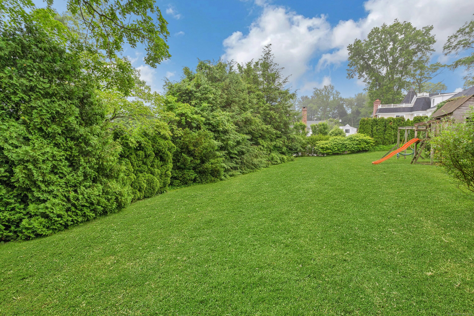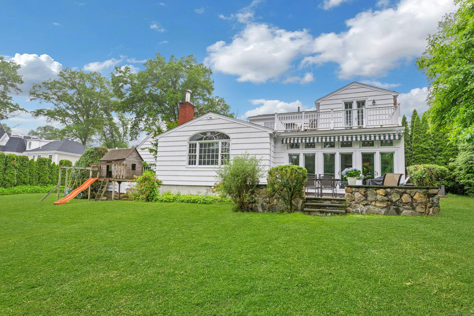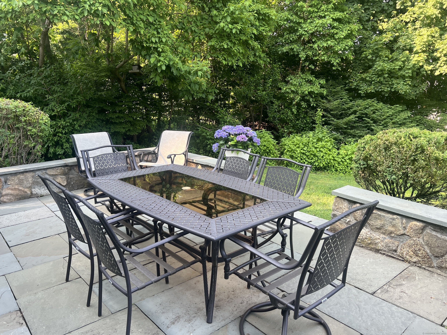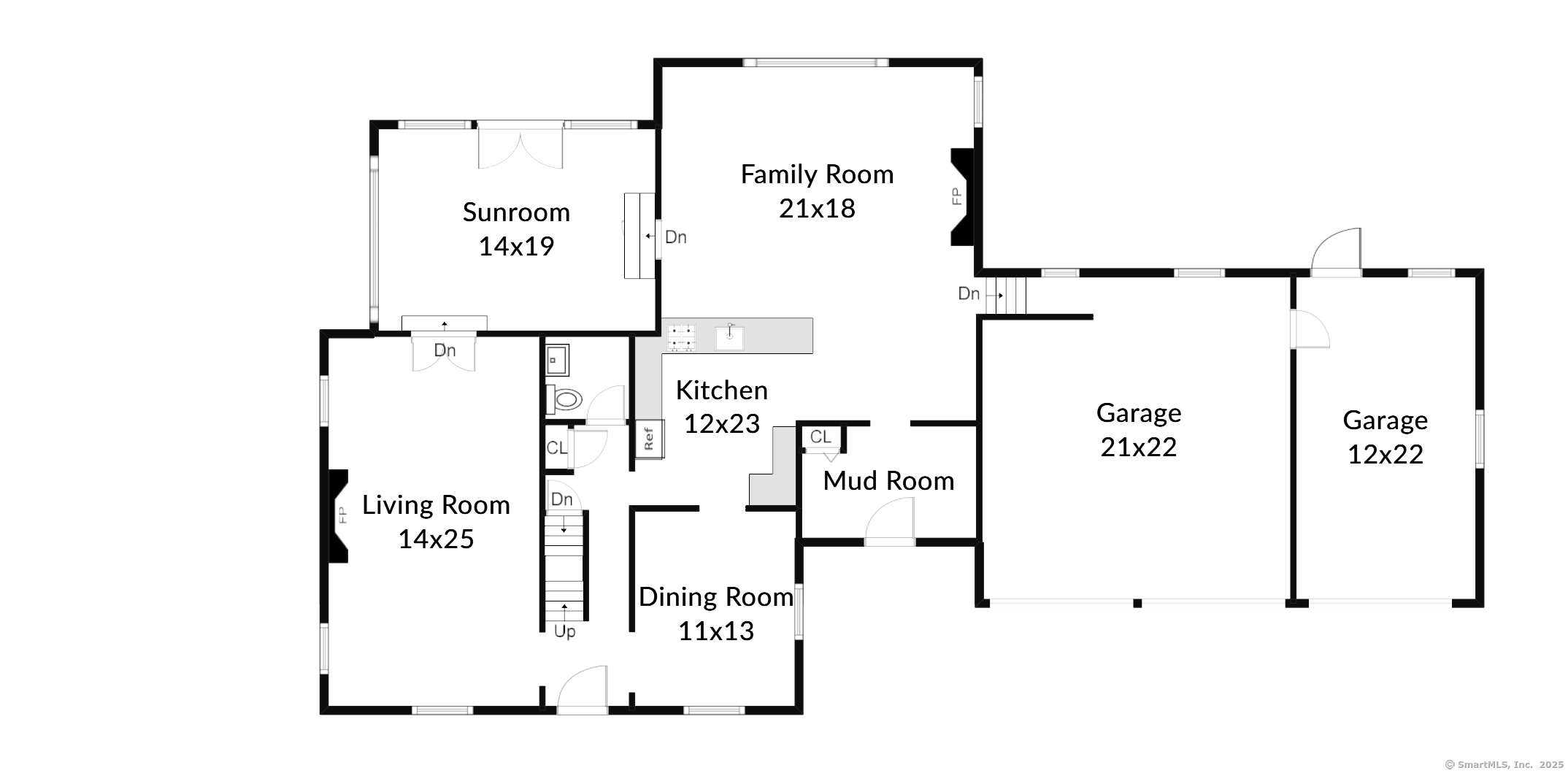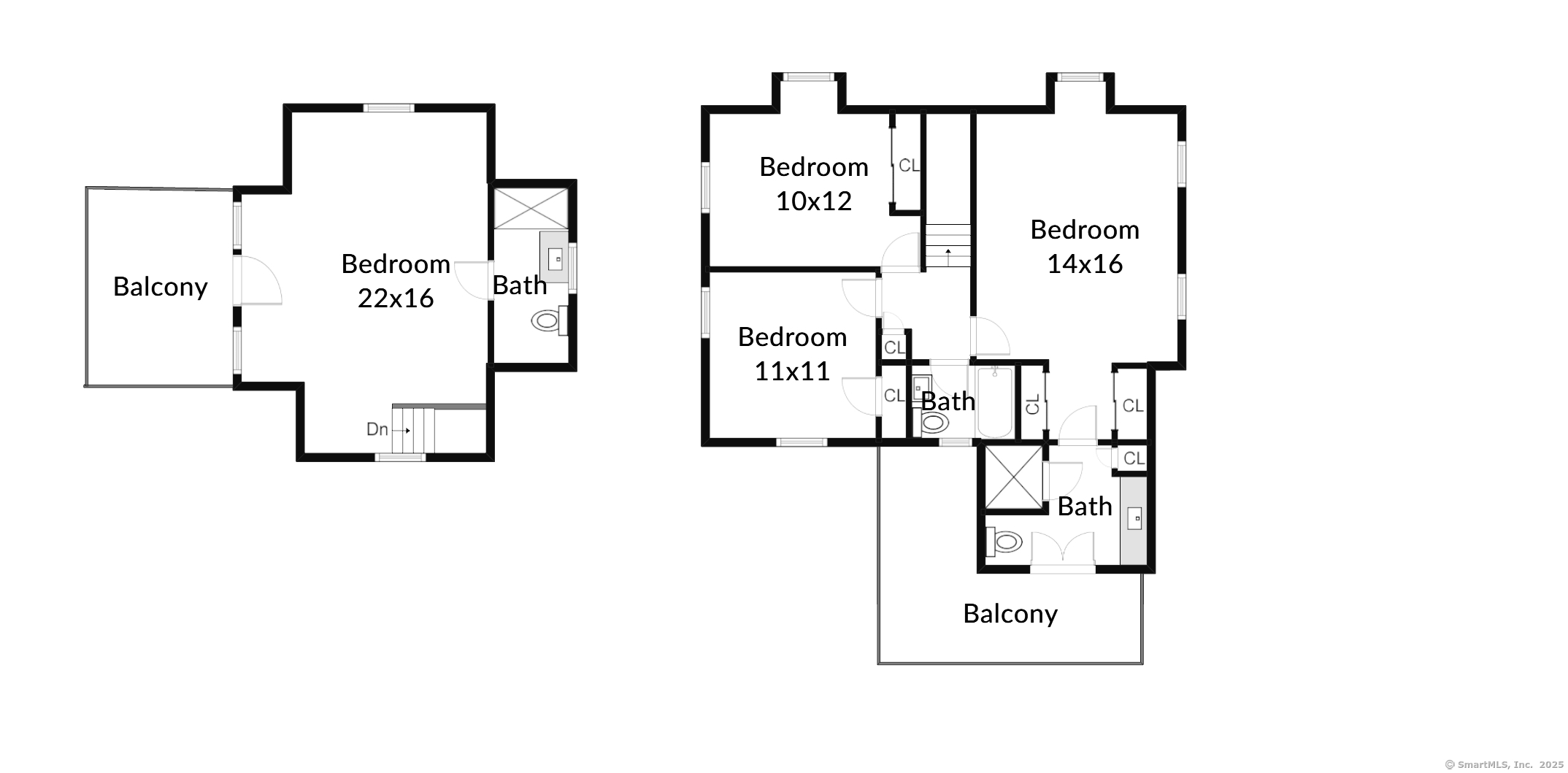More about this Property
If you are interested in more information or having a tour of this property with an experienced agent, please fill out this quick form and we will get back to you!
19 Orchard Lane, New Canaan CT 06840
Current Price: $1,795,000
 3 beds
3 beds  4 baths
4 baths  2846 sq. ft
2846 sq. ft
Last Update: 6/18/2025
Property Type: Single Family For Sale
Nestled at the end of a picture-perfect cul-de-sac in the heart of New Canaan, this inviting 3-bedroom, 3.5-bathroom Cape-style home offers the rare combination of in-town convenience and serene privacy. Just a short stroll to local schools, restaurants, library and train, this location cant be beat. The home welcomes you with a spacious and flowing floor plan, highlighted by a large open-concept kitchen and family room with cathedral ceilings, skylights, and a cozy fireplace - perfect for entertaining and everyday living. A sun-drenched, heated sunroom with wraparound windows opens directly to a private patio with retractable awning, offering the ideal indoor-outdoor lifestyle. The main level also features a formal dining room, a gracious living room with built-in bookcases and its own fireplace. The upstairs features a master bedroom with en-suite and two additional bedrooms with a full bathroom. An office/playroom with full bath above the attached three-car garage provides endless possibilities. Enjoy a spacious backyard, offering rare seclusion just moments from town. With classic curb appeal, multiple living spaces, and a premier location, this is in-town New Canaan living at its best.
South Avenue to Woodland Road. Or Main Street to Woodland Road. Orchard Lane is off Woodland
MLS #: 24101037
Style: Cape Cod
Color: White
Total Rooms:
Bedrooms: 3
Bathrooms: 4
Acres: 0.4
Year Built: 1949 (Public Records)
New Construction: No/Resale
Home Warranty Offered:
Property Tax: $16,185
Zoning: .33
Mil Rate:
Assessed Value: $1,002,540
Potential Short Sale:
Square Footage: Estimated HEATED Sq.Ft. above grade is 2846; below grade sq feet total is ; total sq ft is 2846
| Appliances Incl.: | Gas Range,Microwave,Refrigerator,Dishwasher,Washer,Dryer |
| Laundry Location & Info: | Lower Level Basement |
| Fireplaces: | 2 |
| Energy Features: | Generator |
| Interior Features: | Auto Garage Door Opener,Cable - Pre-wired,Open Floor Plan |
| Energy Features: | Generator |
| Basement Desc.: | Full,Storage,Interior Access,Partially Finished |
| Exterior Siding: | Clapboard |
| Exterior Features: | Balcony,Patio |
| Foundation: | Concrete |
| Roof: | Asphalt Shingle |
| Parking Spaces: | 3 |
| Garage/Parking Type: | Attached Garage |
| Swimming Pool: | 0 |
| Waterfront Feat.: | Not Applicable |
| Lot Description: | Level Lot,On Cul-De-Sac |
| Nearby Amenities: | Health Club,Library,Park |
| In Flood Zone: | 0 |
| Occupied: | Owner |
Hot Water System
Heat Type:
Fueled By: Zoned.
Cooling: Central Air
Fuel Tank Location:
Water Service: Public Water Connected
Sewage System: Septic
Elementary: South
Intermediate:
Middle: Saxe Middle
High School: New Canaan
Current List Price: $1,795,000
Original List Price: $1,795,000
DOM: 7
Listing Date: 6/11/2025
Last Updated: 6/11/2025 8:42:49 PM
List Agent Name: Wendy Lynch
List Office Name: Brown Harris Stevens
