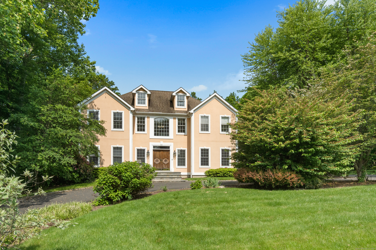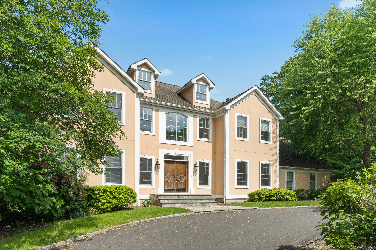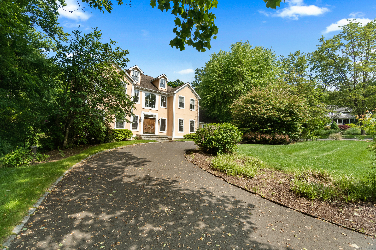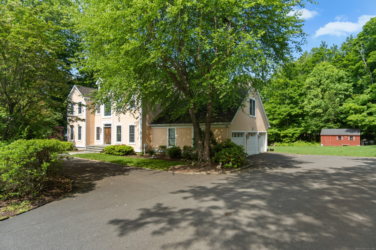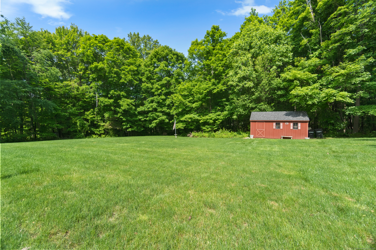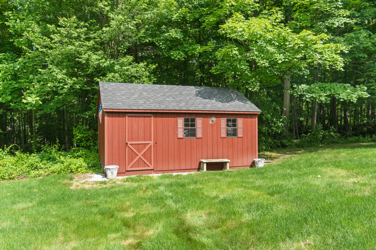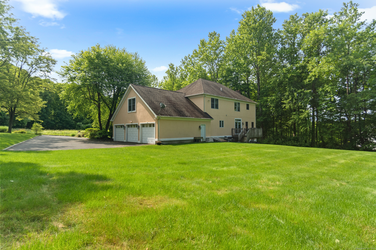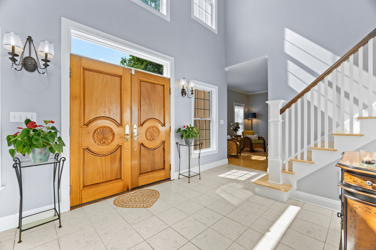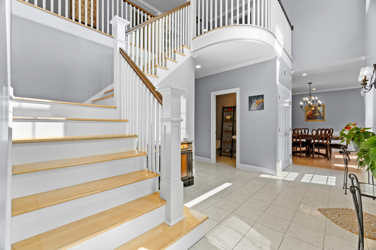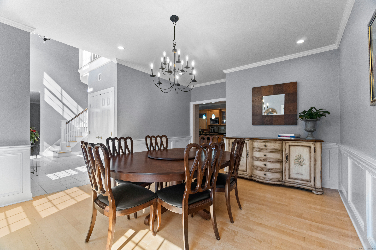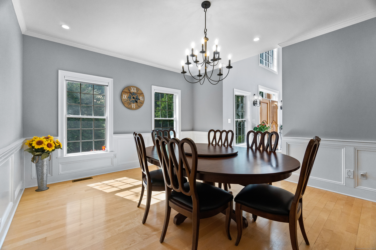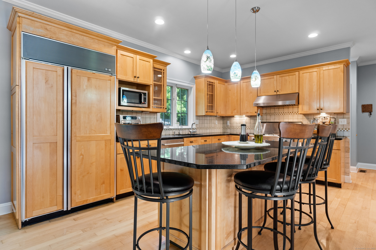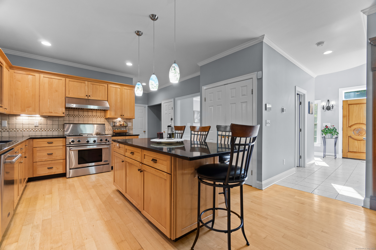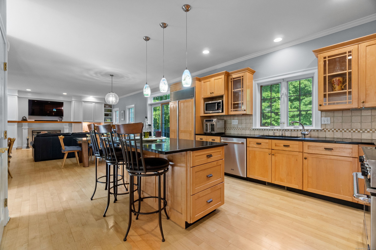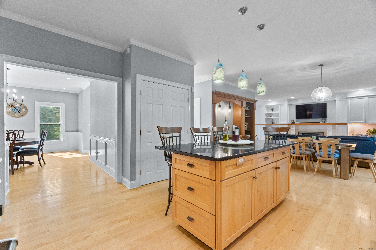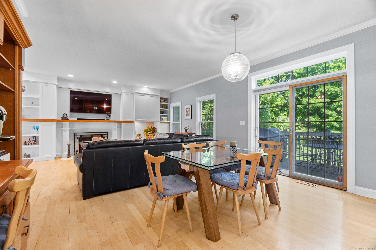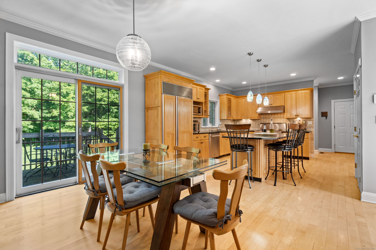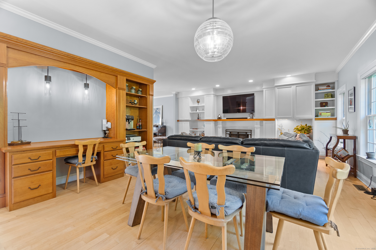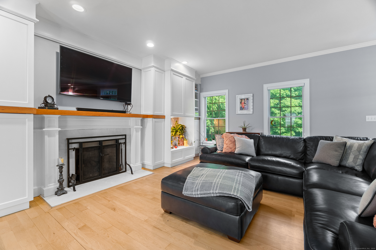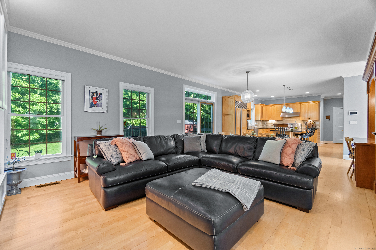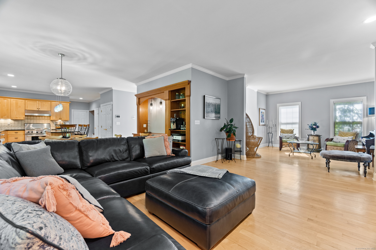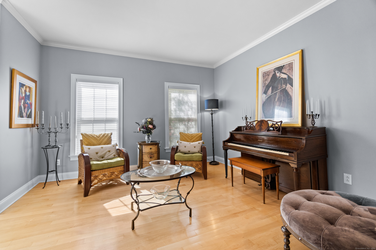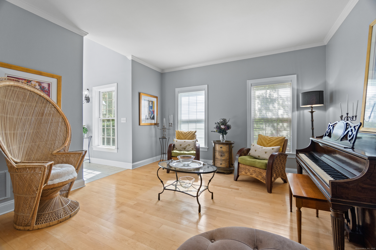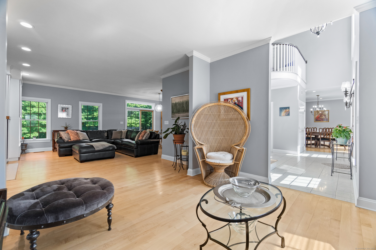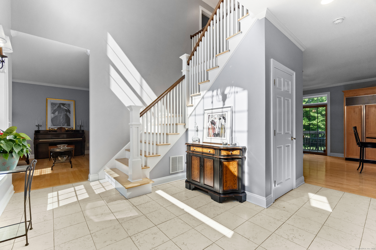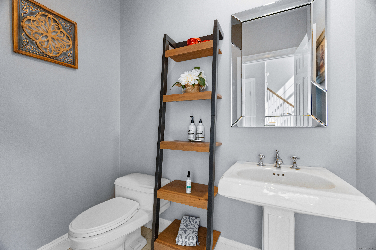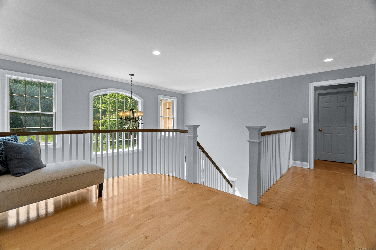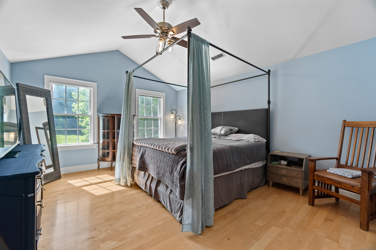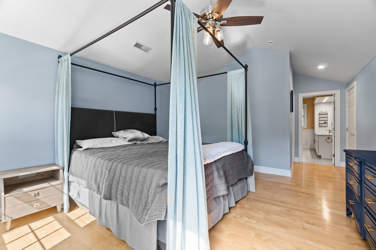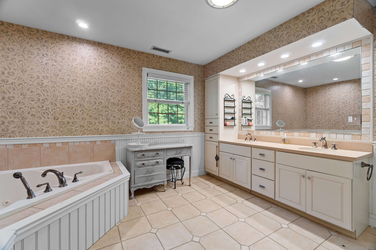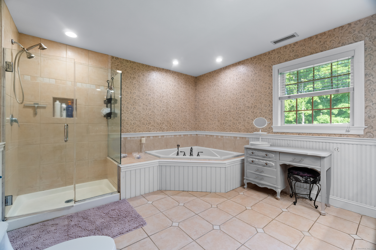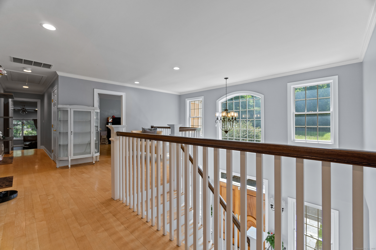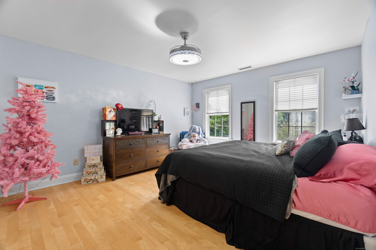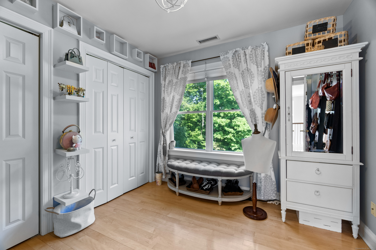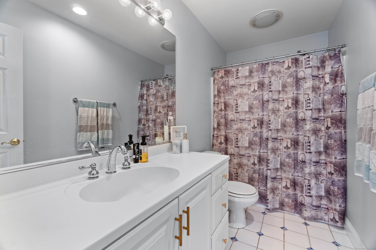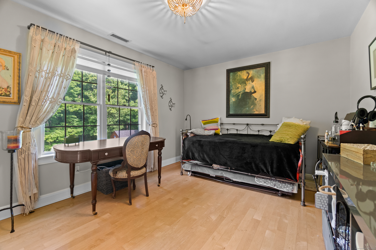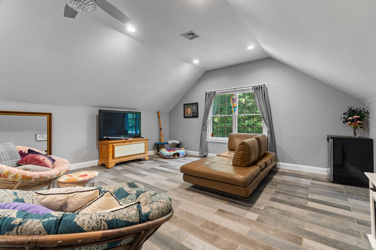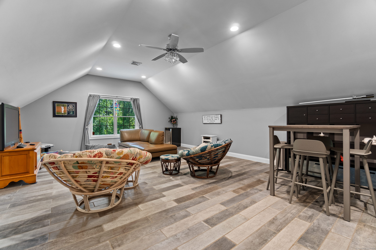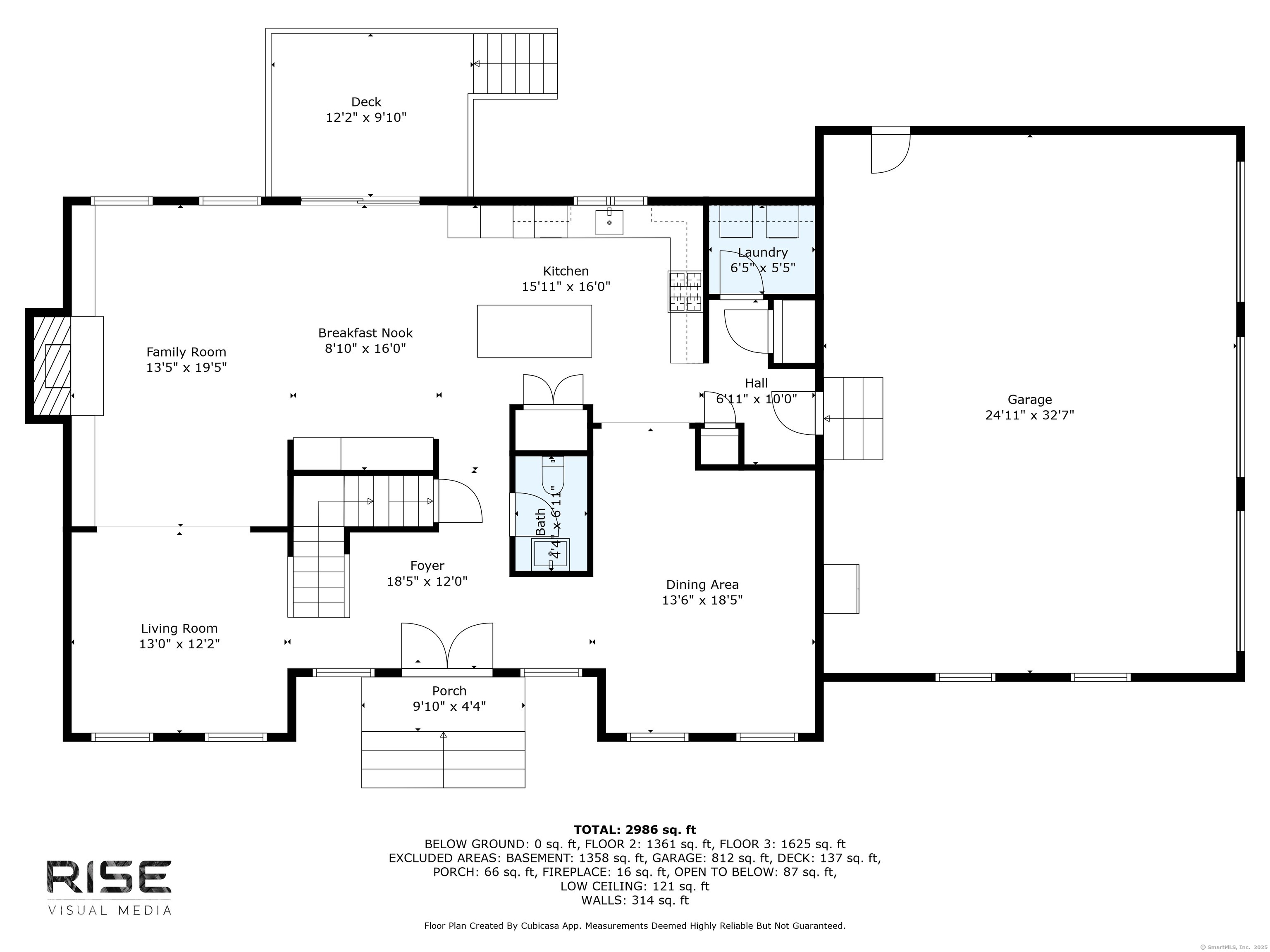More about this Property
If you are interested in more information or having a tour of this property with an experienced agent, please fill out this quick form and we will get back to you!
35 Bethany Farms Road, Bethany CT 06524
Current Price: $795,000
 4 beds
4 beds  3 baths
3 baths  3359 sq. ft
3359 sq. ft
Last Update: 6/24/2025
Property Type: Single Family For Sale
Nestled in the highly sought-after Bethany Farms Subdivision, this gorgeous colonial offers the perfect blend of elegance and comfort. Boasting an open floor plan with 9-foot ceilings on the main level, the home features gleaming maple floors throughout (except bonus room) and honed marble flooring in the stunning foyer. The heart of the home is an exquisite kitchen complete with a center island, granite countertops, premium Sub-Zero refrigerator and DCS stove, seamlessly flowing into the family room where a cozy gas fireplace creates a warm and inviting atmosphere. The custom built-ins and trim work throughout the house significantly add to the charm and character of this home. Upstairs, the primary bedroom suite is a true retreat, offering a walk-in closet and a luxurious full bath with a whirlpool tub and glass enclosed walk-in shower. With four spacious bedrooms, 2.5 baths and an awesome great room/bonus room, theres room for everyone. The full unfinished basement presents endless possibilities for additional living space. Set on a level 1.67-acre lot, theres ample room for outdoor recreation, and the circular driveway adds both charm and convenience. A wonderful newer Kloter Farms shed is great space to store garden equipment and toys! Located in an award winning school district, the location offers convenient access to Yale, downtown New Haven, major highways and shopping. This home is a rare find in a premier location-dont miss the opportunity to make it yours!!
Bethmour Road to Bethany Farms Road
MLS #: 24101025
Style: Colonial
Color:
Total Rooms:
Bedrooms: 4
Bathrooms: 3
Acres: 1.67
Year Built: 1998 (Public Records)
New Construction: No/Resale
Home Warranty Offered:
Property Tax: $13,239
Zoning: R-65
Mil Rate:
Assessed Value: $465,850
Potential Short Sale:
Square Footage: Estimated HEATED Sq.Ft. above grade is 3359; below grade sq feet total is ; total sq ft is 3359
| Appliances Incl.: | Gas Range,Microwave,Subzero,Dishwasher |
| Laundry Location & Info: | Main Level First floor |
| Fireplaces: | 1 |
| Energy Features: | Thermopane Windows |
| Interior Features: | Cable - Available,Central Vacuum,Open Floor Plan,Security System |
| Energy Features: | Thermopane Windows |
| Basement Desc.: | Full,Unfinished |
| Exterior Siding: | Stucco |
| Exterior Features: | Deck |
| Foundation: | Concrete |
| Roof: | Asphalt Shingle |
| Parking Spaces: | 3 |
| Garage/Parking Type: | Attached Garage |
| Swimming Pool: | 0 |
| Waterfront Feat.: | Not Applicable |
| Lot Description: | In Subdivision,Lightly Wooded,Treed,Level Lot,Open Lot |
| Occupied: | Owner |
Hot Water System
Heat Type:
Fueled By: Hydro Air.
Cooling: Central Air
Fuel Tank Location: In Basement
Water Service: Private Well
Sewage System: Septic
Elementary: Bethany Community
Intermediate:
Middle: Amity
High School: Amity Regional
Current List Price: $795,000
Original List Price: $795,000
DOM: 20
Listing Date: 6/4/2025
Last Updated: 6/13/2025 10:04:33 PM
List Agent Name: Buddy Degennaro
List Office Name: Coldwell Banker Realty
