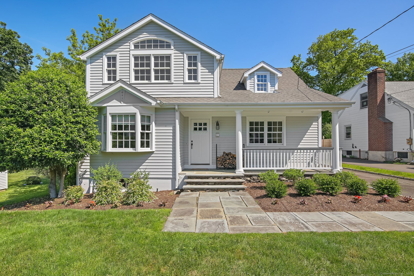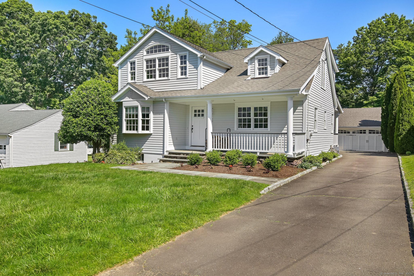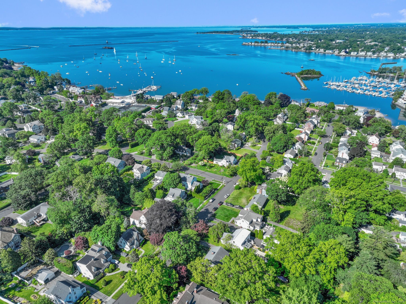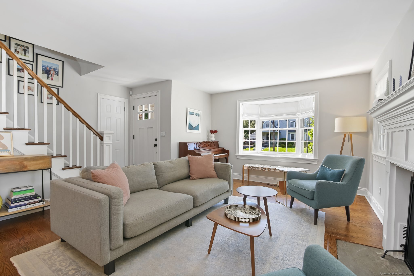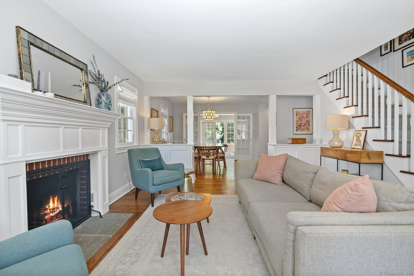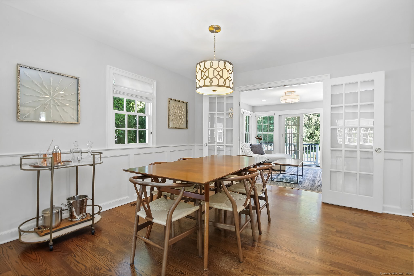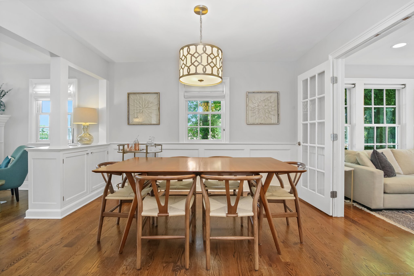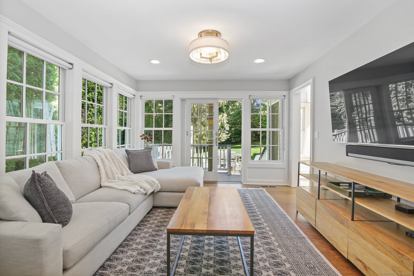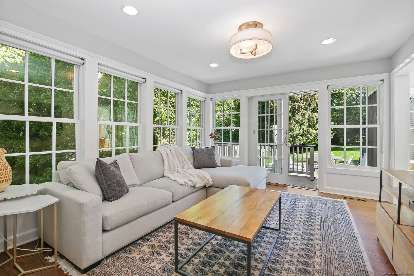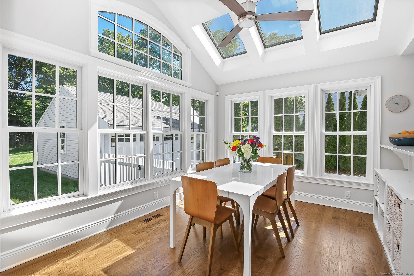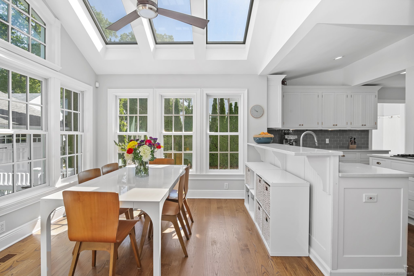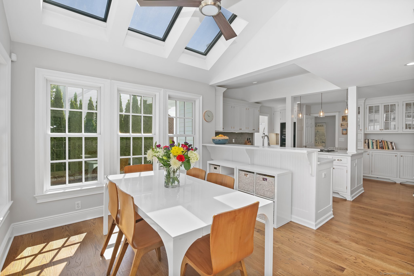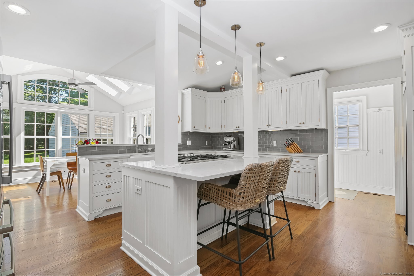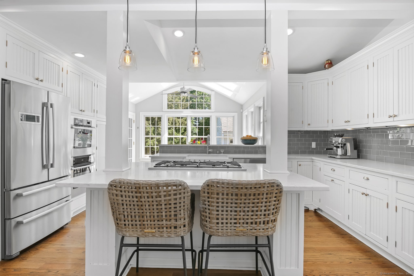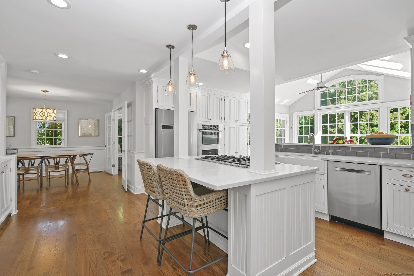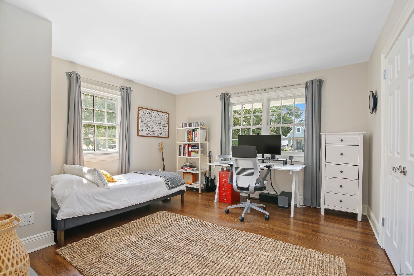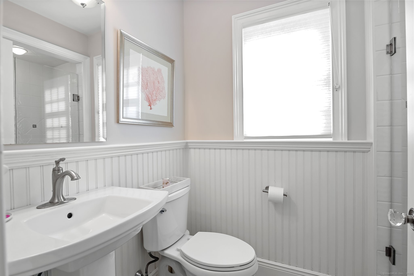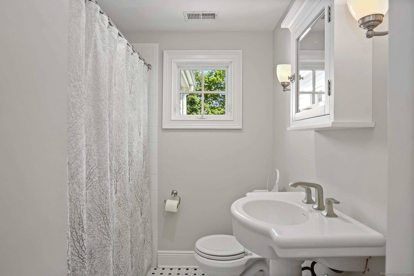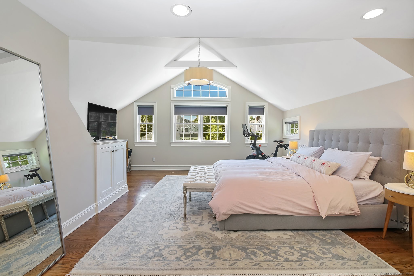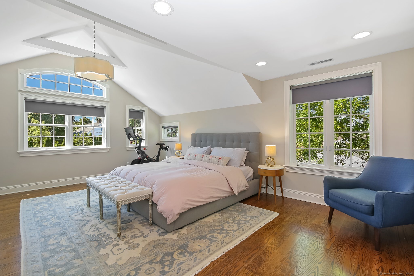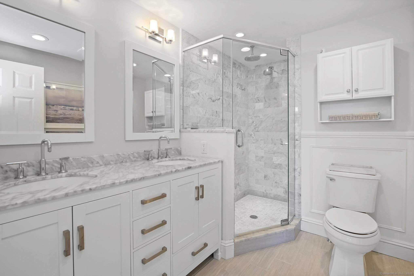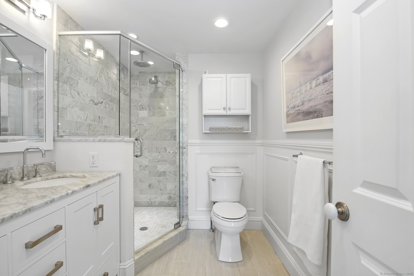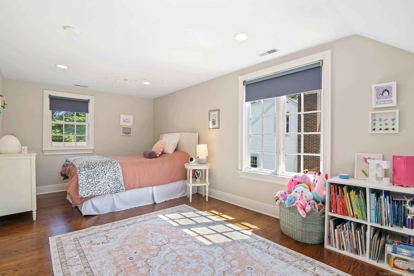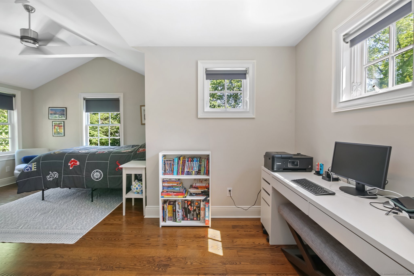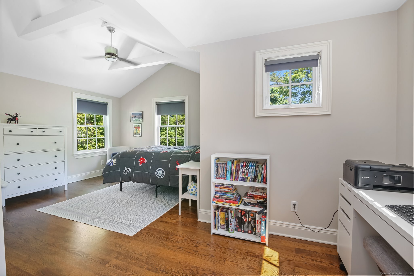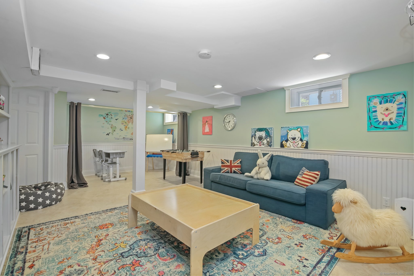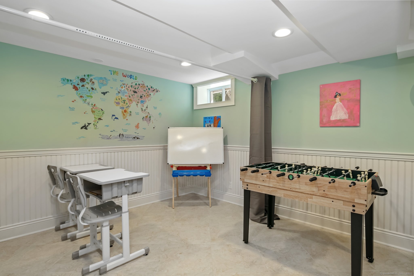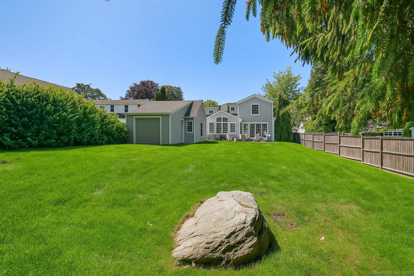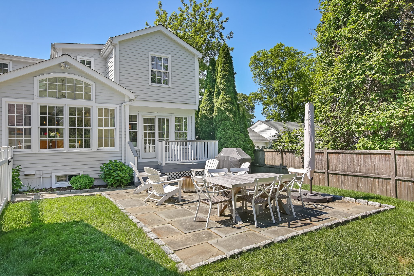More about this Property
If you are interested in more information or having a tour of this property with an experienced agent, please fill out this quick form and we will get back to you!
47 Ralsey Road, Stamford CT 06902
Current Price: $1,400,000
 3 beds
3 beds  3 baths
3 baths  2992 sq. ft
2992 sq. ft
Last Update: 6/21/2025
Property Type: Single Family For Sale
Shippan Point Jewel - Updated, Sun-Filled, and Steps from the Water Welcome to this beautifully expanded Cape-style home in the highly sought-after Shippan Point waterfront community. Blending modern updates with timeless charm, this 4-bedroom retreat offers sunlit spaces in every room and a layout designed for both comfort and function. The upstairs primary and bedrooms are generously sized and uniquely appointed, offering flexibility for family, guests, or work-from-home needs. Enjoy deeded beach rights to Ralsey Roads west-facing beach, where youll experience gorgeous sunsets throughout the year. Step outside to a private backyard oasis, complete with decking and a flagstone patio ideal for outdoor entertaining. An oversized 2-car garage provides ample storage and convenience. Additional highlights include: Located outside of the flood zone Easy access to biking and running routes throughout Shippan, Just minutes to parks, marinas, shopping and commuting. 47 Ralsey Road offers a rare opportunity to enjoy the best of coastal living with everyday convenience.
GPS: 47 Ralsey Road, Stamford
MLS #: 24101022
Style: Cape Cod
Color: White
Total Rooms:
Bedrooms: 3
Bathrooms: 3
Acres: 0.34
Year Built: 1954 (Public Records)
New Construction: No/Resale
Home Warranty Offered:
Property Tax: $15,378
Zoning: R10
Mil Rate:
Assessed Value: $658,300
Potential Short Sale:
Square Footage: Estimated HEATED Sq.Ft. above grade is 2992; below grade sq feet total is ; total sq ft is 2992
| Appliances Incl.: | Oven/Range,Wall Oven,Refrigerator,Dishwasher,Disposal,Washer,Dryer,Wine Chiller |
| Laundry Location & Info: | Lower Level |
| Fireplaces: | 1 |
| Interior Features: | Security System |
| Home Automation: | Thermostat(s) |
| Basement Desc.: | Full,Heated,Sump Pump,Storage,Interior Access,Partially Finished |
| Exterior Siding: | Clapboard,Wood |
| Exterior Features: | Deck,Patio |
| Foundation: | Masonry |
| Roof: | Wood Shingle |
| Parking Spaces: | 2 |
| Garage/Parking Type: | Detached Garage |
| Swimming Pool: | 0 |
| Waterfront Feat.: | Not Applicable |
| Lot Description: | Fence - Wood,Fence - Partial,Fence - Full,Level Lot |
| Nearby Amenities: | Golf Course,Health Club,Library,Park,Playground/Tot Lot,Public Transportation,Shopping/Mall,Tennis Courts |
| In Flood Zone: | 0 |
| Occupied: | Owner |
Hot Water System
Heat Type:
Fueled By: Hot Air,Hot Water,Zoned.
Cooling: Attic Fan,Ceiling Fans,Central Air,Zoned
Fuel Tank Location:
Water Service: Public Water Connected
Sewage System: Public Sewer Connected
Elementary: Toquam Magnet
Intermediate:
Middle: Rippowam
High School: Stamford
Current List Price: $1,400,000
Original List Price: $1,400,000
DOM: 2
Listing Date: 6/13/2025
Last Updated: 6/19/2025 4:05:02 AM
Expected Active Date: 6/19/2025
List Agent Name: Libby Mattson
List Office Name: Houlihan Lawrence
