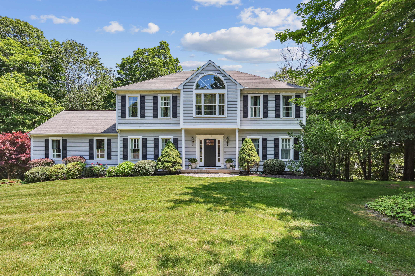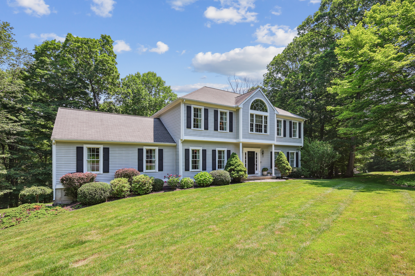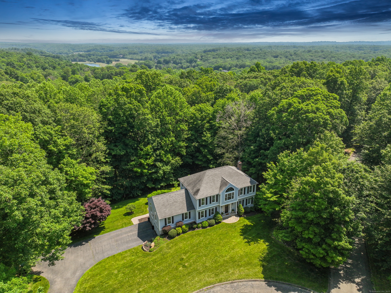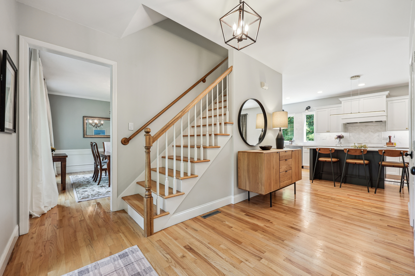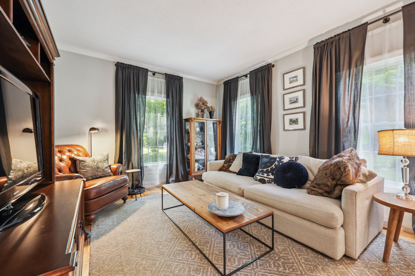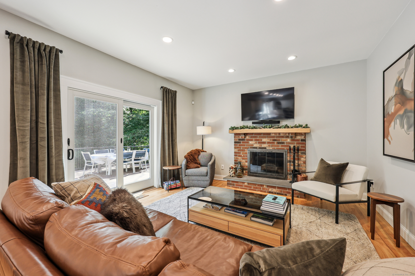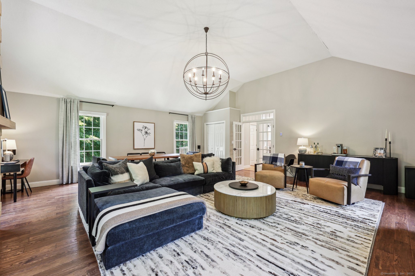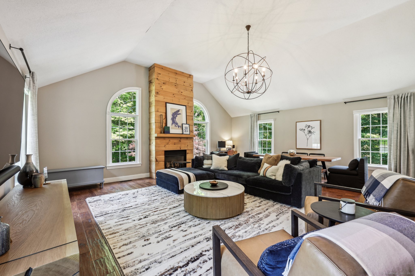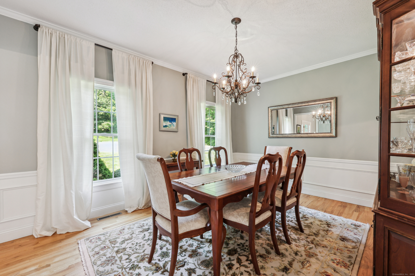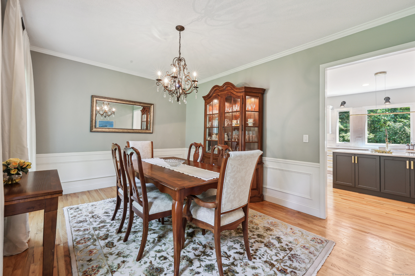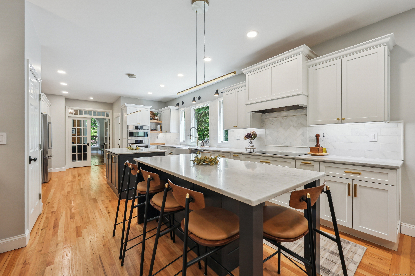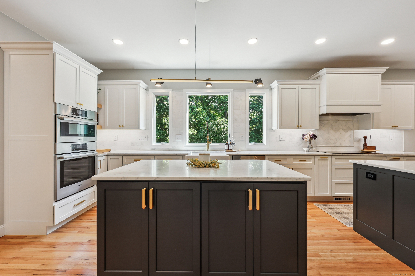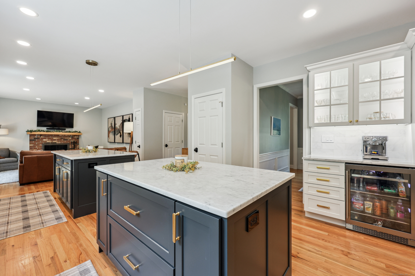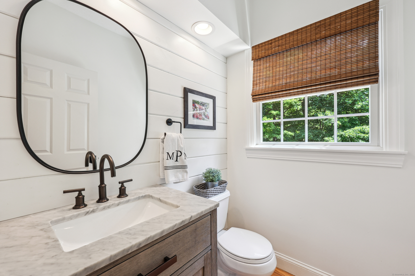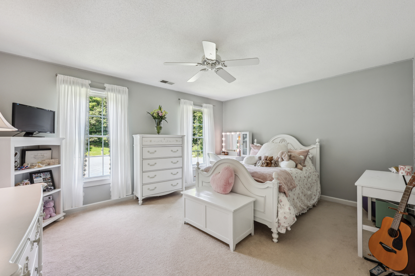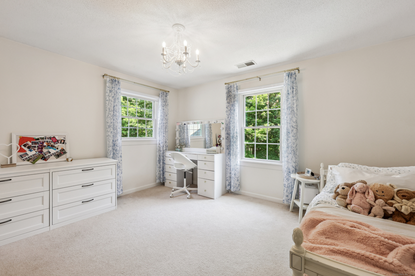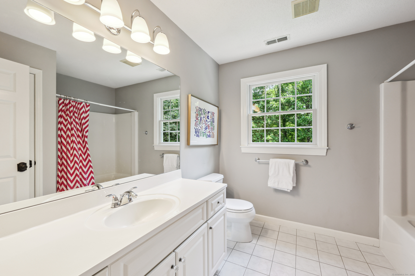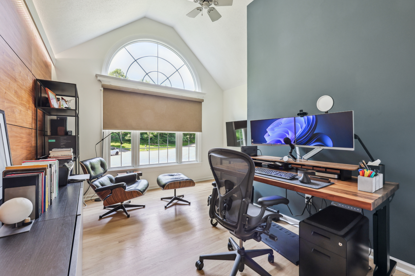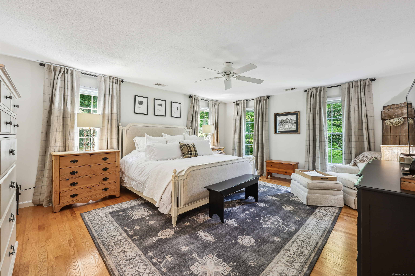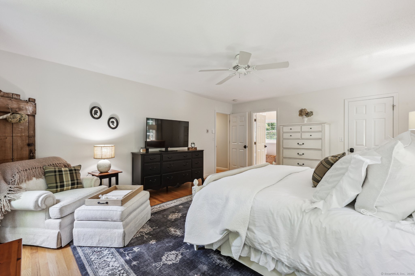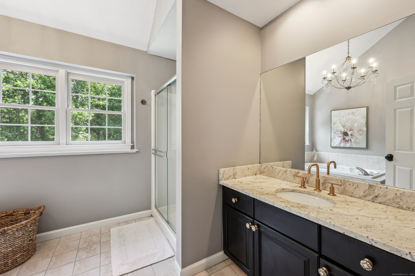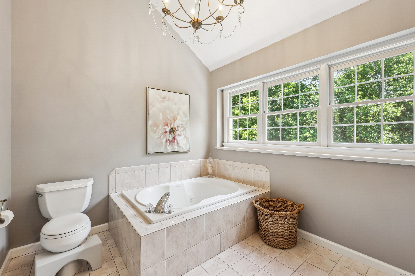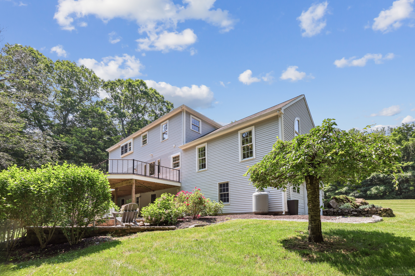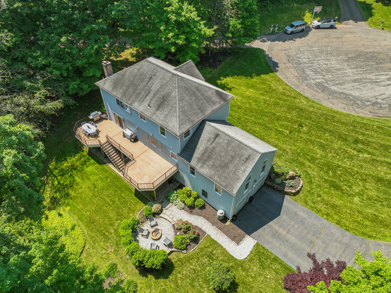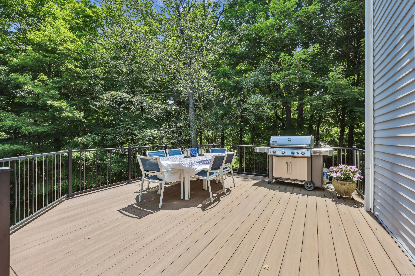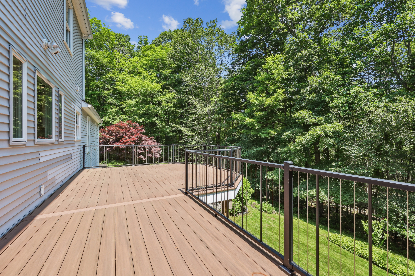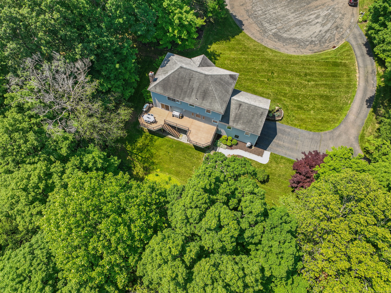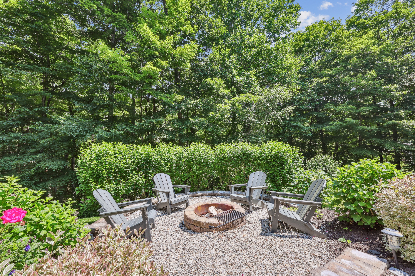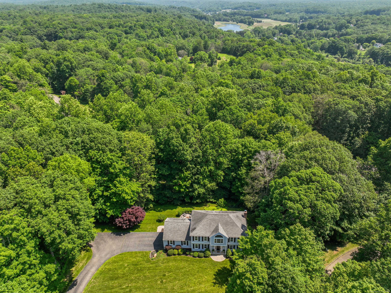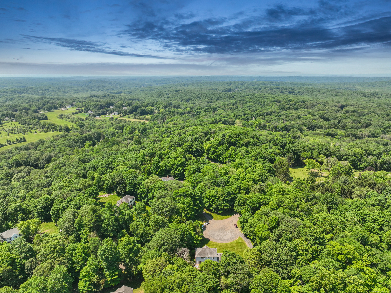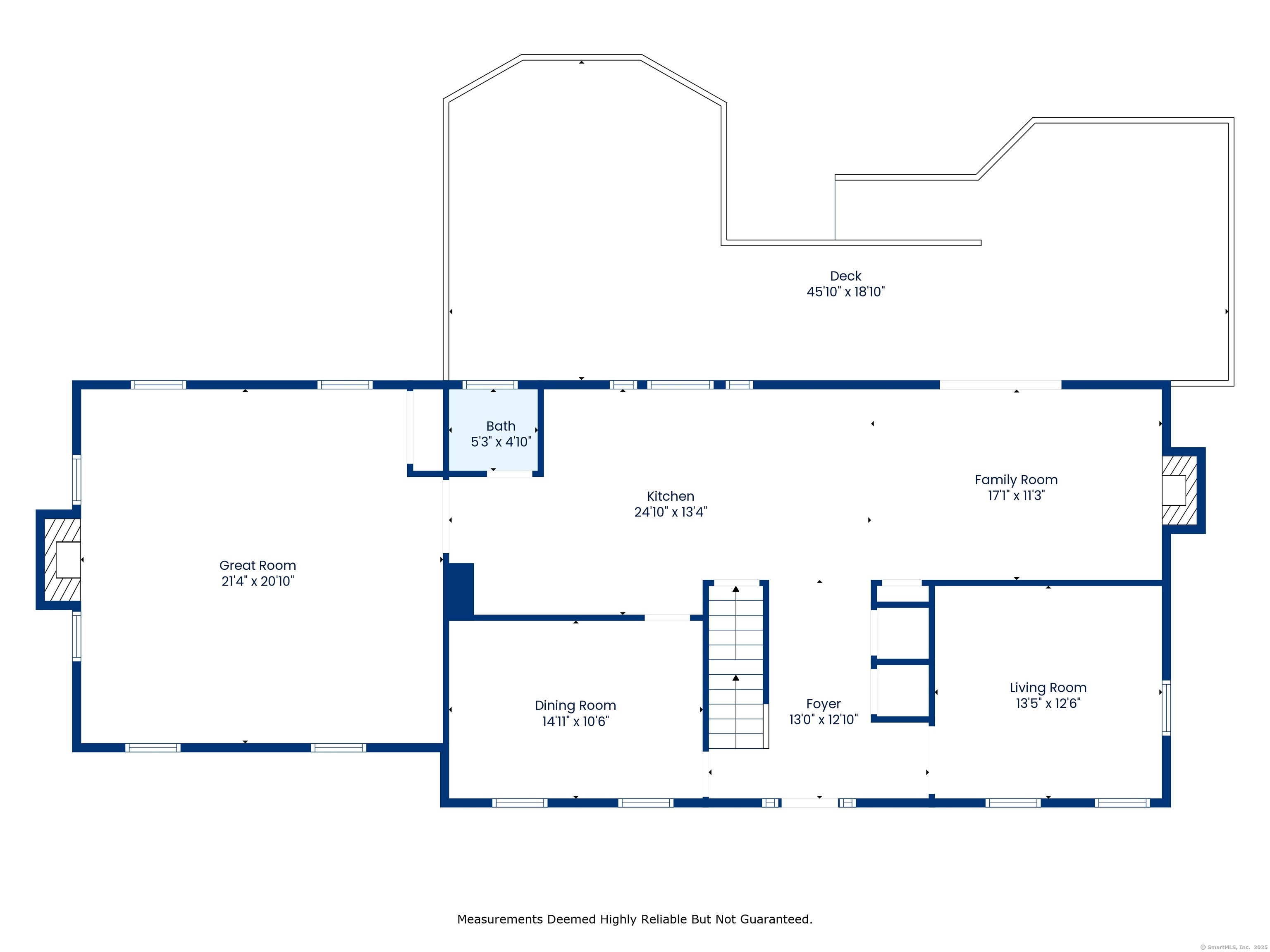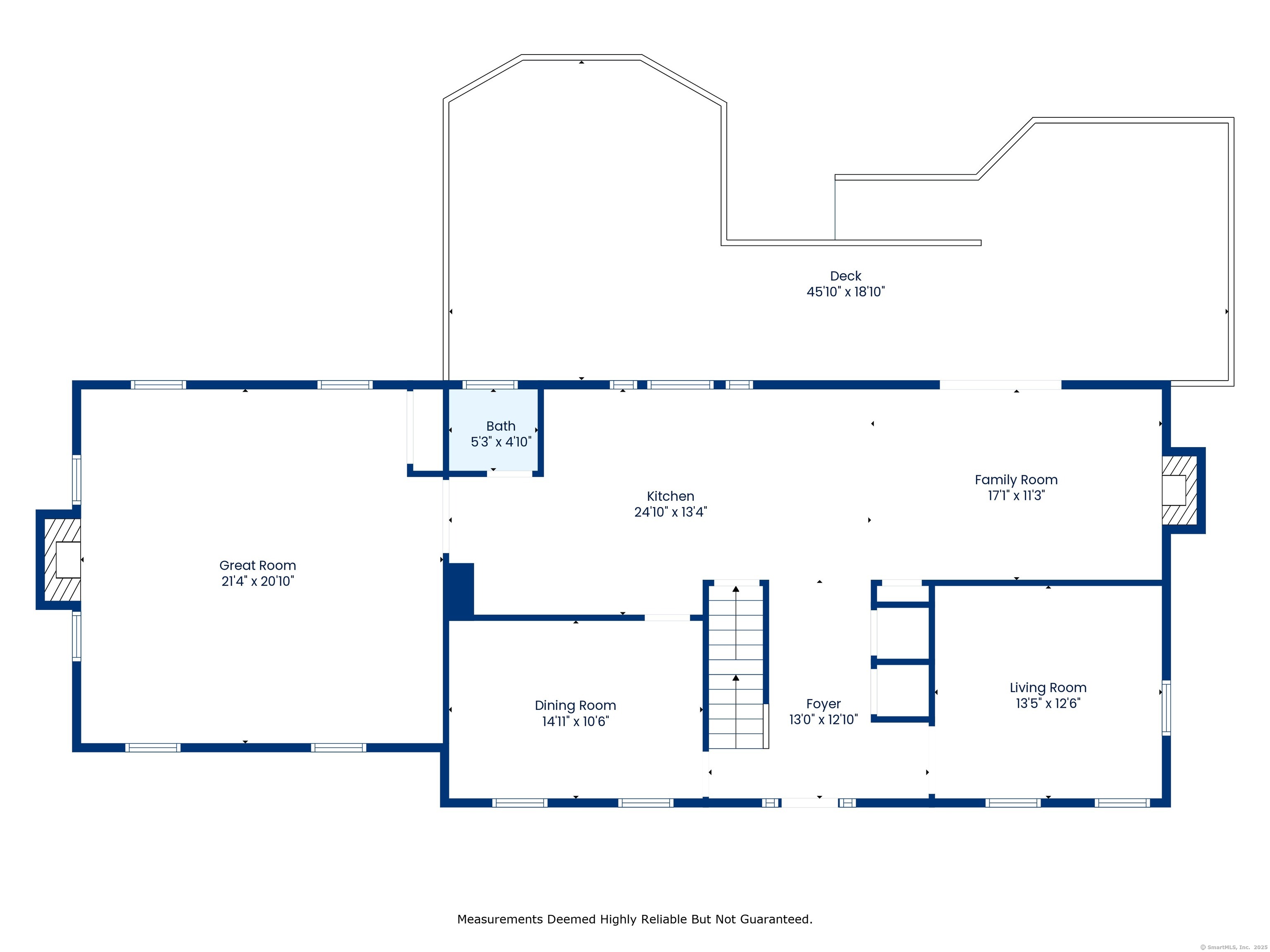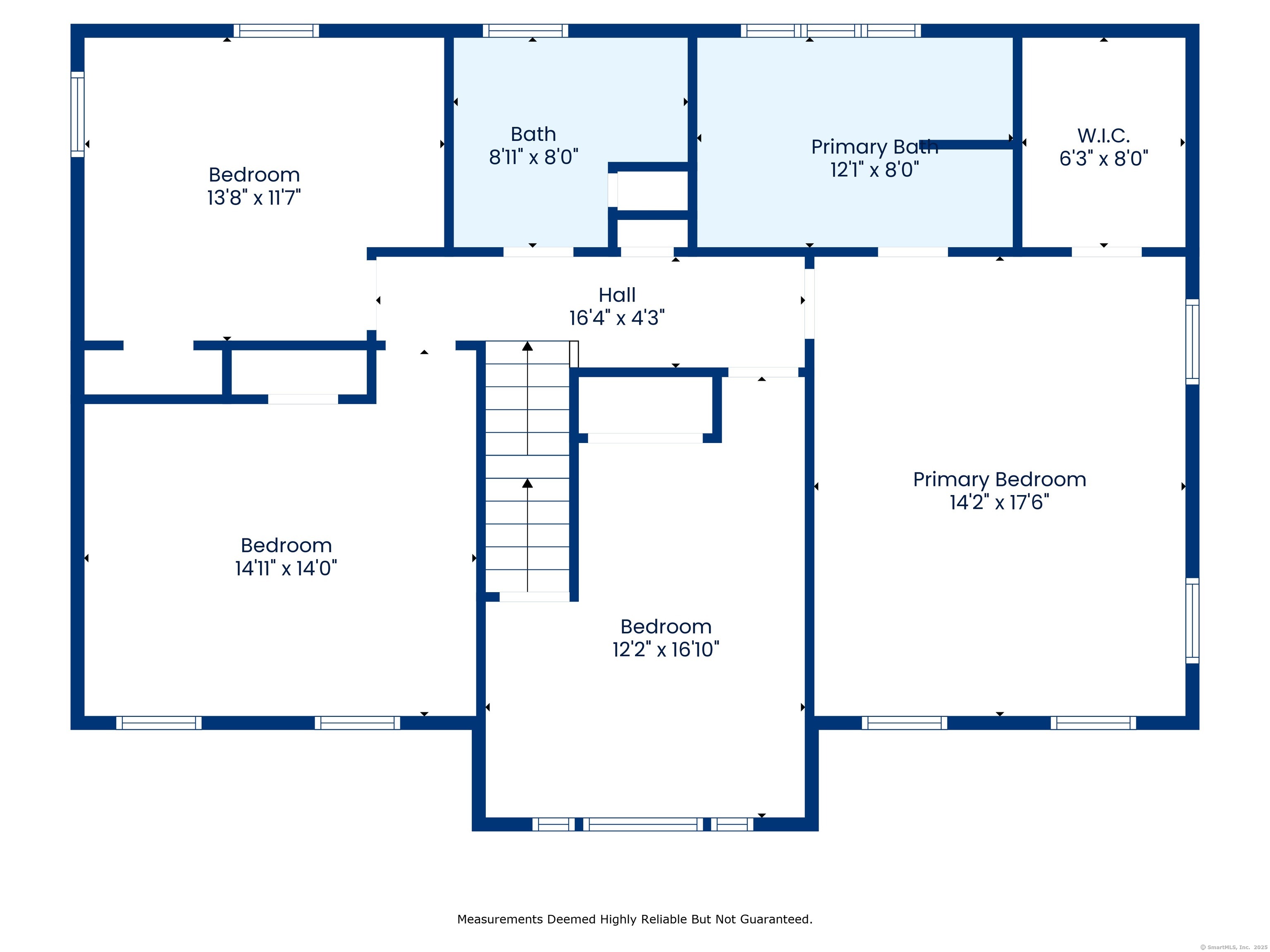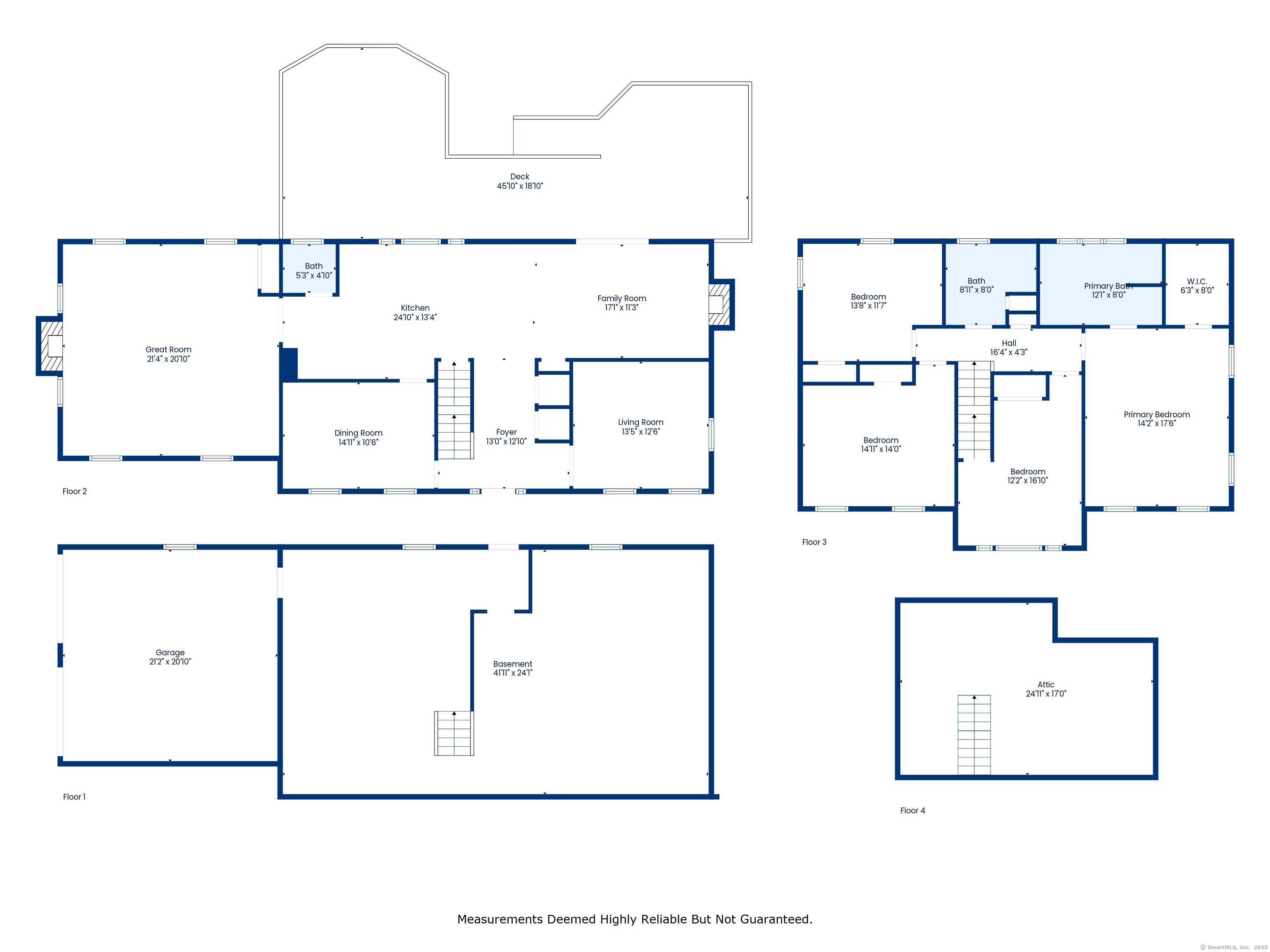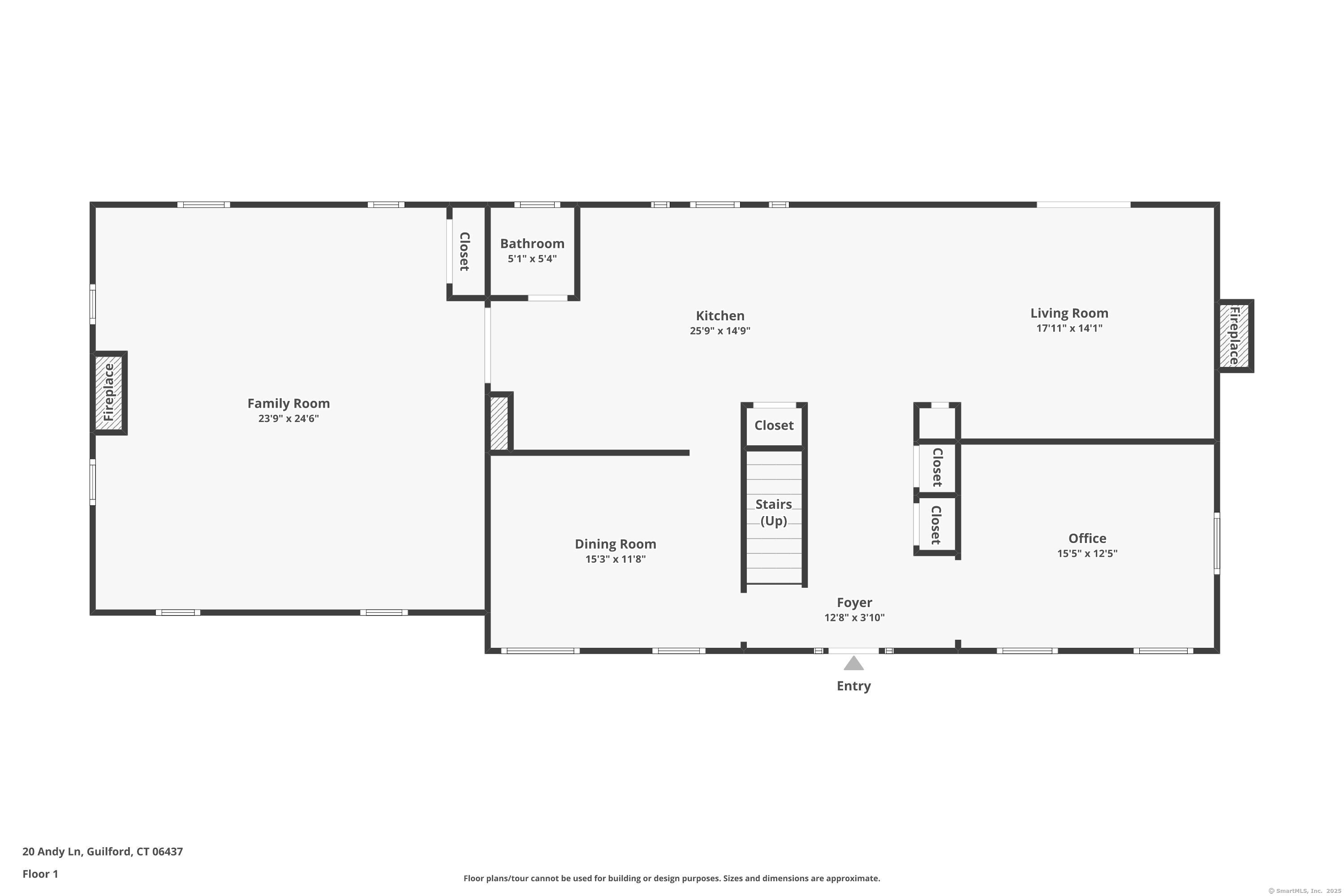More about this Property
If you are interested in more information or having a tour of this property with an experienced agent, please fill out this quick form and we will get back to you!
20 Andy Lane, Guilford CT 06437
Current Price: $875,000
 4 beds
4 beds  3 baths
3 baths  3020 sq. ft
3020 sq. ft
Last Update: 7/30/2025
Property Type: Single Family For Sale
Welcome to 20 Andy Lane, Guilford- Nestled at the end of a tranquil cul-de-sac and bordering conservation land, this captivating 4-bedroom, 2.5-bath colonial offers gracious living space infused with timeless New England charm and functionality. Inside, gleaming hardwood floors run throughout the main level, highlighting the homes well-maintained condition. At the heart of the home, the light and airy chefs kitchen impresses with two center islands, marble countertops, abundant cabinetry, and stainless steel appliances-ideal for both daily living and entertaining. The family and great rooms each feature cozy fireplaces, while the family rooms vaulted ceiling and expansive windows flood the room with natural light. From here, step out onto an expansive deck that overlooks the serene backyard-perfect for dining al fresco, or gathering with guests. Upstairs, four well-appointed bedrooms offer comfort and flexibility to suit any lifestyle, including guest accommodations or work-from-home needs. The lower-level 2 car garage offers convenient entry and addtl storage space. Outside, enjoy the peaceful surroundings, complete with mature landscaping and a firepit area-an ideal spot to unwind and enjoy quiet evenings under the stars. All of this is just minutes from Guilfords town center, shopping, dining, beaches, and major commuter routes. This exceptional property has the perfect balance of privacy, location, and modern amenities- dont miss the opportunity to make it yours!
GPS Friendly
MLS #: 24101017
Style: Colonial
Color: grey
Total Rooms:
Bedrooms: 4
Bathrooms: 3
Acres: 1.44
Year Built: 1999 (Public Records)
New Construction: No/Resale
Home Warranty Offered:
Property Tax: $12,165
Zoning: OSD
Mil Rate:
Assessed Value: $439,950
Potential Short Sale:
Square Footage: Estimated HEATED Sq.Ft. above grade is 3020; below grade sq feet total is ; total sq ft is 3020
| Appliances Incl.: | Electric Cooktop,Wall Oven,Convection Oven,Microwave,Range Hood,Refrigerator,Dishwasher,Disposal,Washer,Electric Dryer,Wine Chiller |
| Laundry Location & Info: | Lower Level |
| Fireplaces: | 2 |
| Energy Features: | Generator Ready,Programmable Thermostat,Thermopane Windows |
| Interior Features: | Auto Garage Door Opener,Cable - Pre-wired,Security System |
| Energy Features: | Generator Ready,Programmable Thermostat,Thermopane Windows |
| Home Automation: | Electric Outlet(s),Lighting,Security System,Thermostat(s) |
| Basement Desc.: | Full,Unfinished,Storage,Garage Access,Walk-out,Concrete Floor,Full With Walk-Out |
| Exterior Siding: | Vinyl Siding |
| Exterior Features: | Underground Utilities,Deck,Gutters |
| Foundation: | Concrete |
| Roof: | Asphalt Shingle |
| Parking Spaces: | 2 |
| Driveway Type: | Private,Paved |
| Garage/Parking Type: | Attached Garage,Driveway |
| Swimming Pool: | 0 |
| Waterfront Feat.: | Not Applicable |
| Lot Description: | Lightly Wooded,Borders Open Space,Dry,Sloping Lot,On Cul-De-Sac |
| Nearby Amenities: | Basketball Court,Lake,Playground/Tot Lot |
| Occupied: | Owner |
Hot Water System
Heat Type:
Fueled By: Hot Air.
Cooling: Central Air
Fuel Tank Location: In Basement
Water Service: Private Well
Sewage System: Septic
Elementary: Melissa Jones
Intermediate: Baldwin
Middle: Per Board of Ed
High School: Guilford
Current List Price: $875,000
Original List Price: $875,000
DOM: 3
Listing Date: 6/16/2025
Last Updated: 6/23/2025 6:42:34 PM
Expected Active Date: 6/19/2025
List Agent Name: Abbey Scott
List Office Name: William Raveis Real Estate
