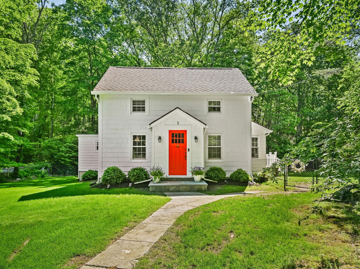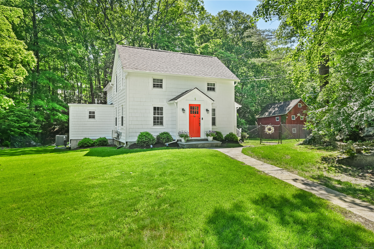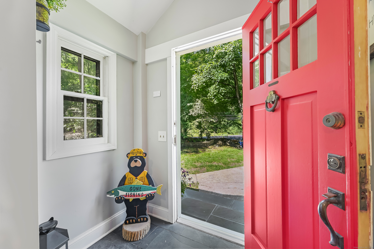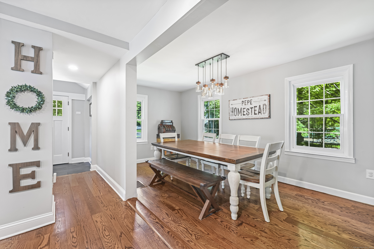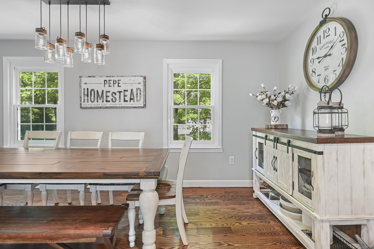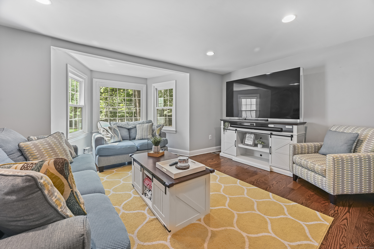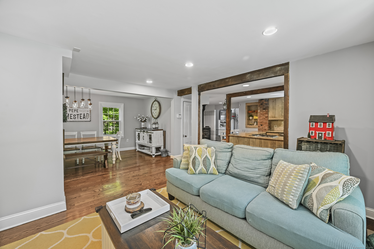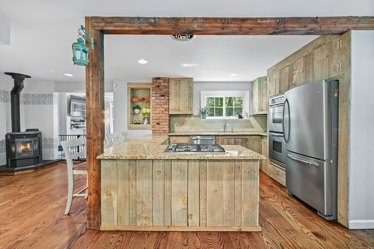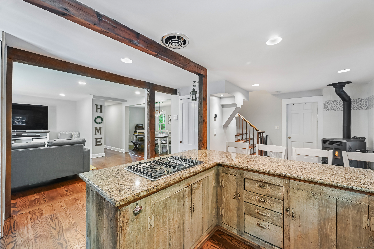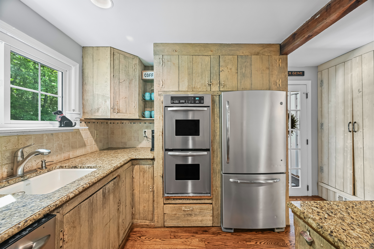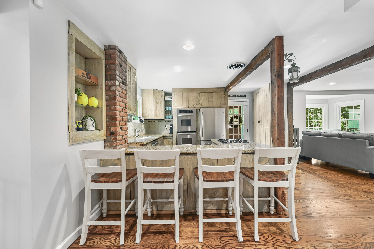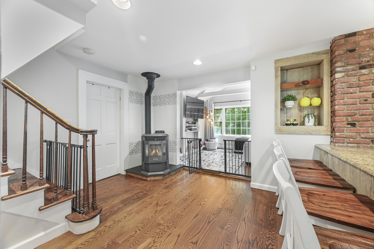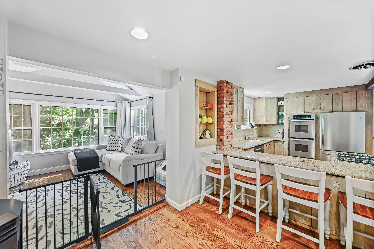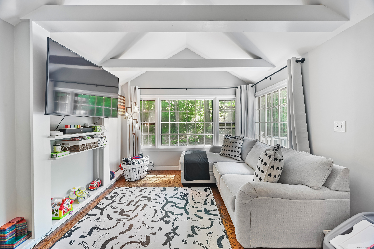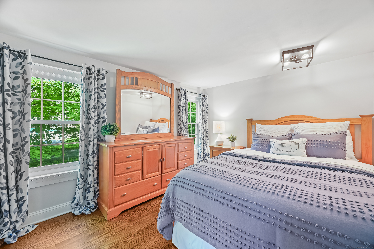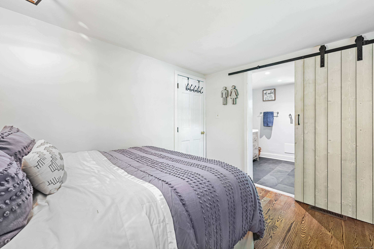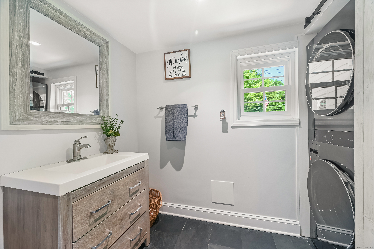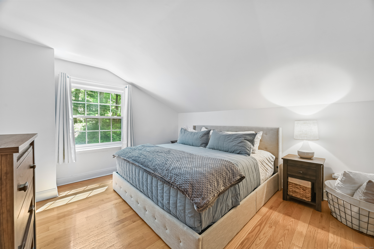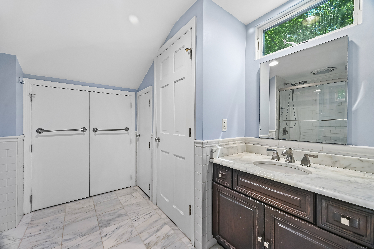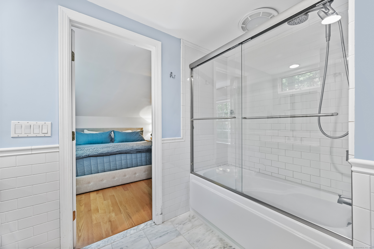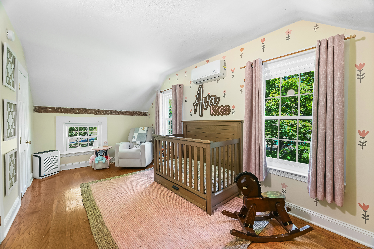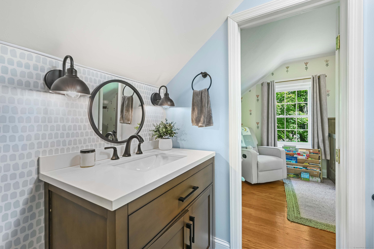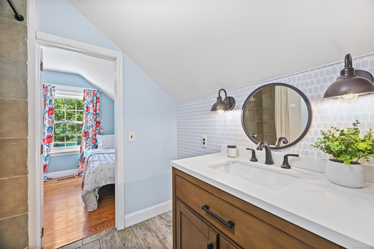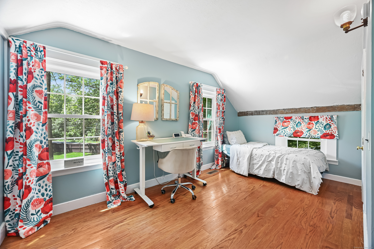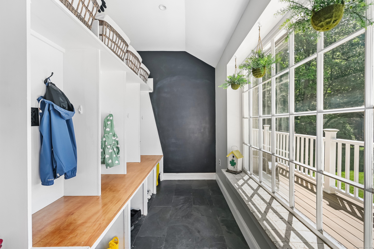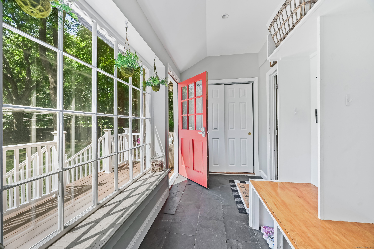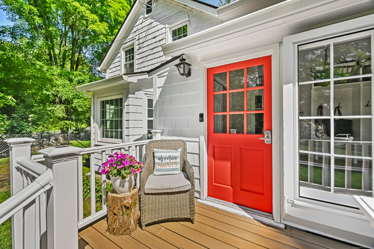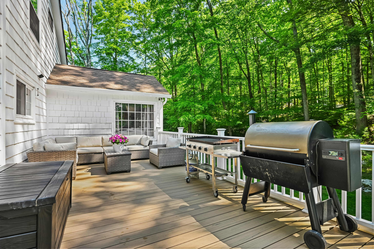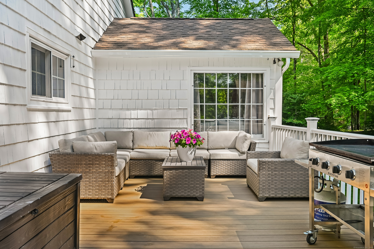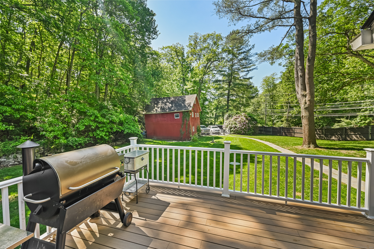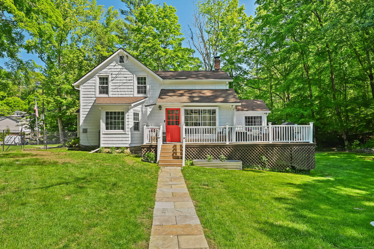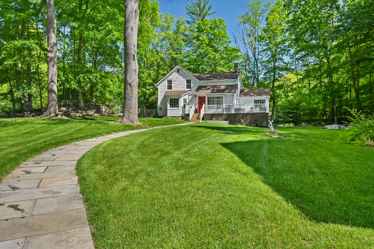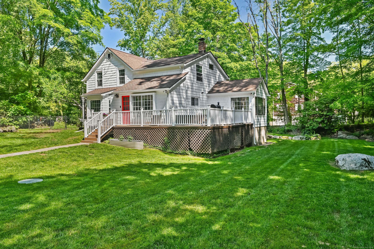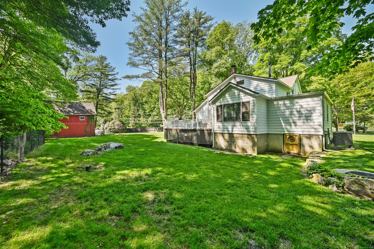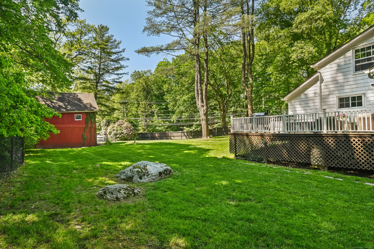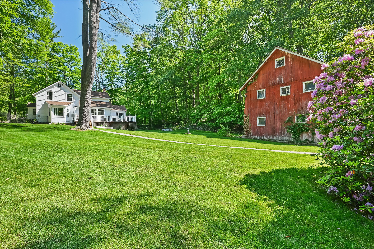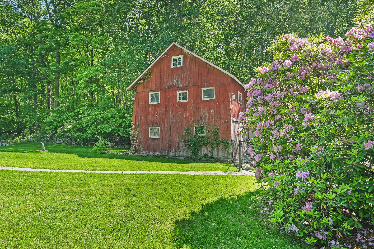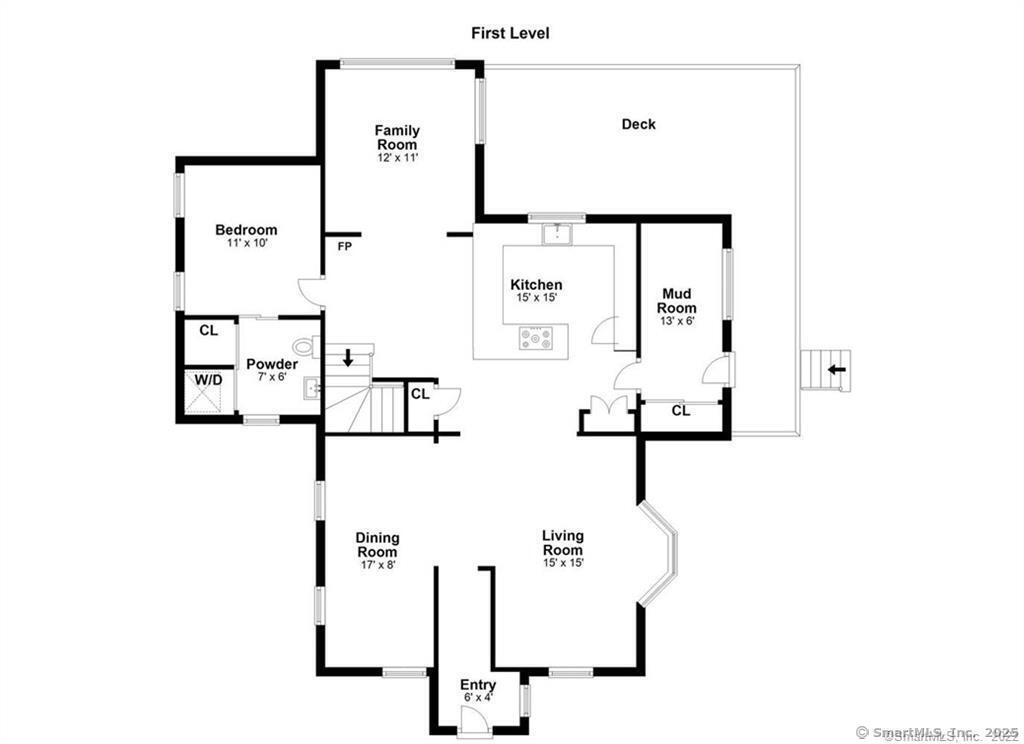More about this Property
If you are interested in more information or having a tour of this property with an experienced agent, please fill out this quick form and we will get back to you!
5 Hunting Ridge Road, Stamford CT 06903
Current Price: $799,000
 4 beds
4 beds  3 baths
3 baths  1950 sq. ft
1950 sq. ft
Last Update: 6/17/2025
Property Type: Single Family For Sale
Move in ready colonial set on a beautifully landscaped, fully fenced acre in picturesque North Stamford, less than five minutes from the Merritt Parkway. A manicured stone walkway leads to this well maintained antique home, abounding with curb appeal. Inside, the open concept main floor impresses with exposed brick, wood beams, hardwood floors, and recessed lights, creating a warm and welcoming space. Spacious living and dining rooms flanked on either side. The thoughtfully designed kitchen features granite counters, a new gas cooktop, double ovens, and stainless appliances, seamlessly connecting to the rest of the home. The adjacent mudroom leads outside to a huge, brand new, Trex deck, ideal for grilling or relaxing, while overlooking the beautiful flat yard. In the cooler months, enjoy the new pellet stove, right outside the cozy family room featuring a vaulted ceiling with beams. A guest bedroom or office, half bath, and main level laundry complete the first floor. Upstairs, youll find three additional bedrooms, including a primary suite with three closets, as well as a Jack-and-Jill bathroom. Lovingly maintained and updated by its current owners, recent upgrades include freshly painted exterior and new gutters, central air and heat pump, new septic system, new pressure tank, remodeled bathroom, basement waterproofing, and more. See full list in supplements.
At the driveway, an antique barn adds to the homes historic character, offering potential-whether reimagined as a studio, workshop, or used as a detached garage. With its blend of rustic charm, modern updates, and close proximity to all, this home is a rare find in todays market
Driveway to house is on Long Ridge Rd. Driveway comes up before house on right side coming from South.There is For Sale sign. Park in driveway at red barn and come in through deck.
MLS #: 24101016
Style: Colonial
Color: White
Total Rooms:
Bedrooms: 4
Bathrooms: 3
Acres: 1.02
Year Built: 1870 (Public Records)
New Construction: No/Resale
Home Warranty Offered:
Property Tax: $10,323
Zoning: RA1
Mil Rate:
Assessed Value: $453,570
Potential Short Sale:
Square Footage: Estimated HEATED Sq.Ft. above grade is 1950; below grade sq feet total is ; total sq ft is 1950
| Appliances Incl.: | Gas Cooktop,Wall Oven,Refrigerator,Dishwasher,Washer,Dryer |
| Laundry Location & Info: | Main Level Main level half bath |
| Fireplaces: | 1 |
| Interior Features: | Open Floor Plan |
| Basement Desc.: | Full,Unfinished,Sump Pump,Storage |
| Exterior Siding: | Shingle |
| Exterior Features: | Deck,Gutters |
| Foundation: | Concrete |
| Roof: | Asphalt Shingle |
| Parking Spaces: | 0 |
| Driveway Type: | Gravel |
| Garage/Parking Type: | None,Off Street Parking,Driveway |
| Swimming Pool: | 0 |
| Waterfront Feat.: | Beach Rights |
| Lot Description: | Fence - Full,Level Lot,Professionally Landscaped |
| Nearby Amenities: | Golf Course,Health Club,Library,Medical Facilities,Playground/Tot Lot,Public Rec Facilities,Shopping/Mall |
| Occupied: | Owner |
Hot Water System
Heat Type:
Fueled By: Heat Pump,Hot Air.
Cooling: Central Air,Heat Pump
Fuel Tank Location:
Water Service: Private Well
Sewage System: Septic
Elementary: Northeast
Intermediate:
Middle: Turn of River
High School: Westhill
Current List Price: $799,000
Original List Price: $799,000
DOM: 5
Listing Date: 6/4/2025
Last Updated: 6/11/2025 4:05:02 AM
Expected Active Date: 6/11/2025
List Agent Name: Jackie Zoeller
List Office Name: Coldwell Banker Realty
