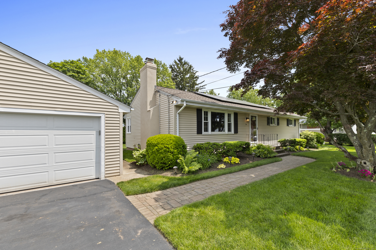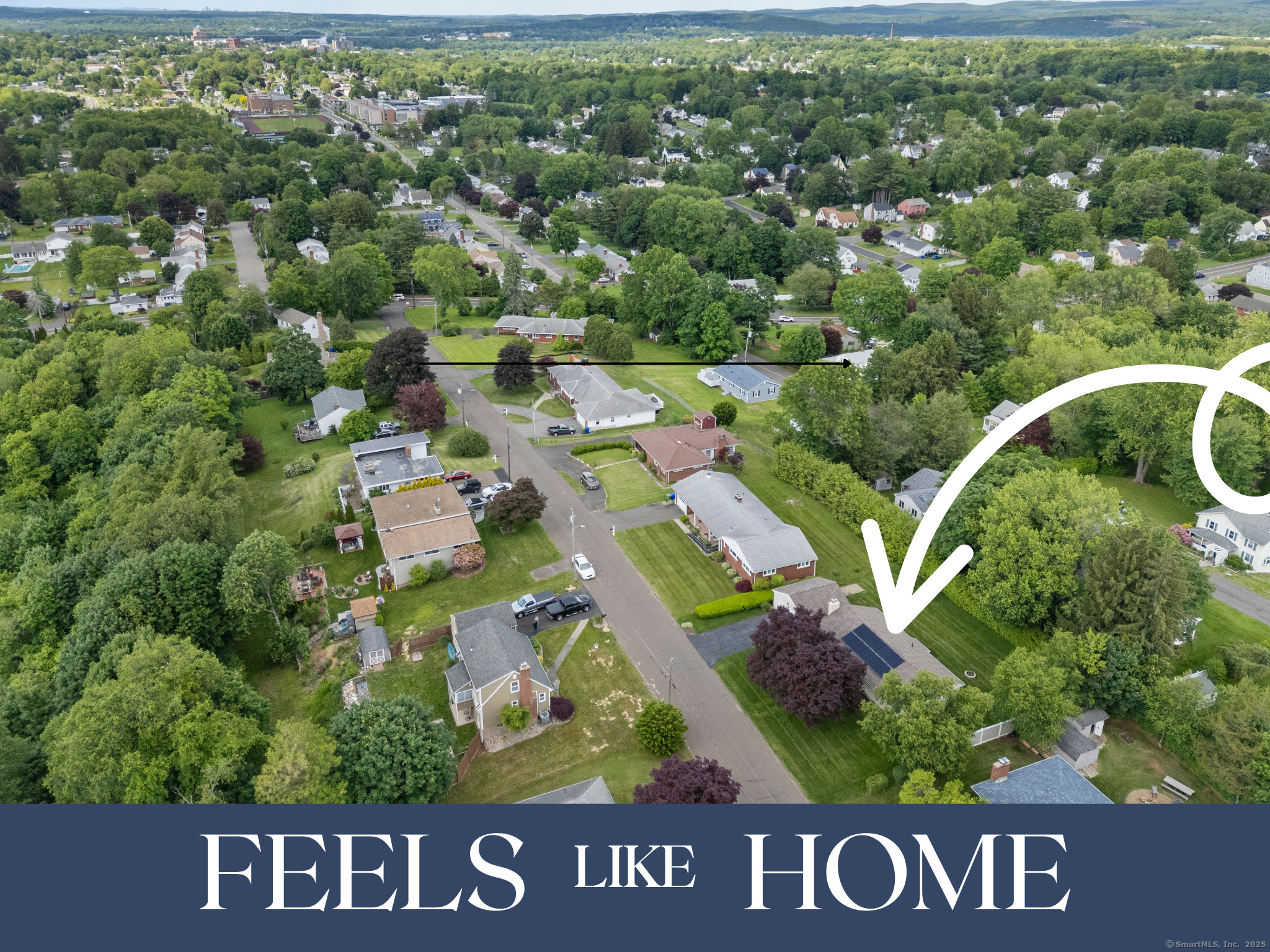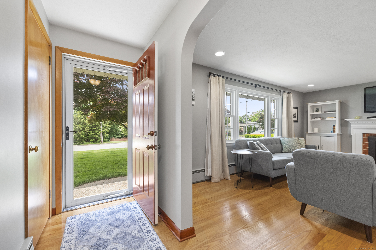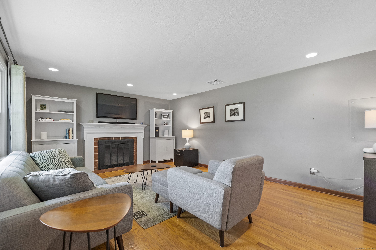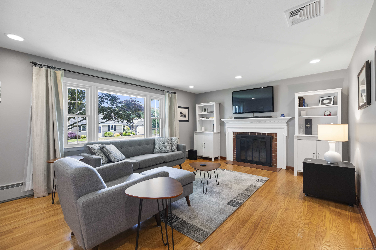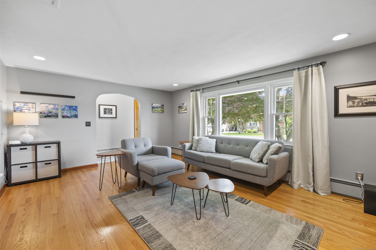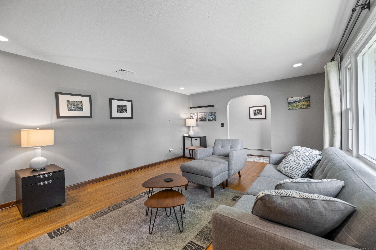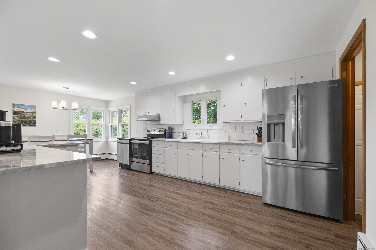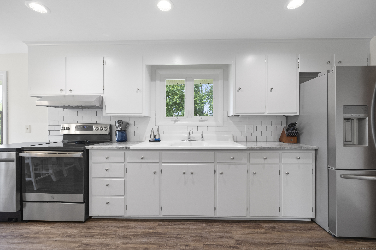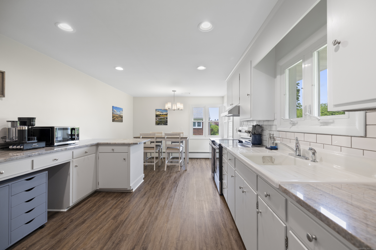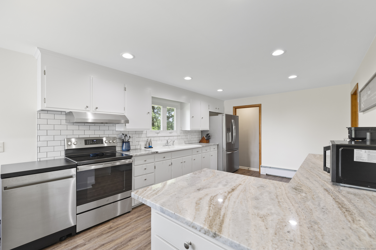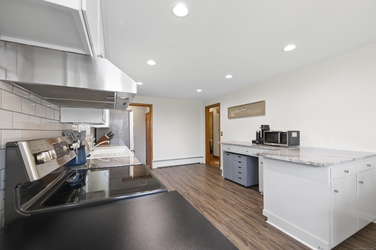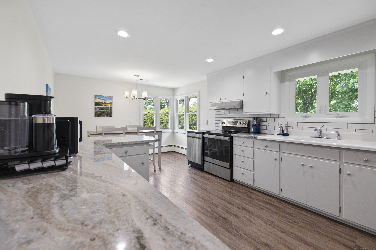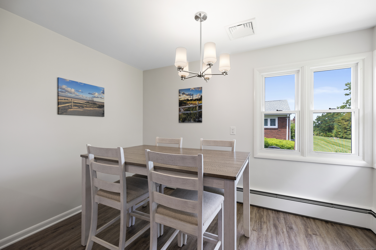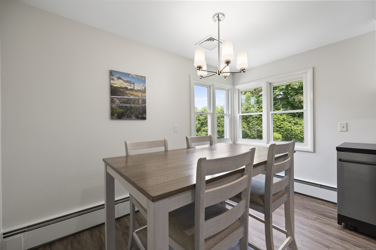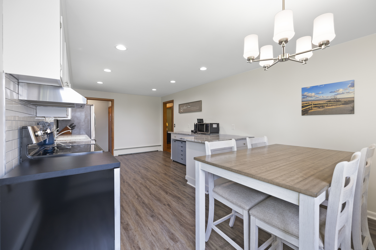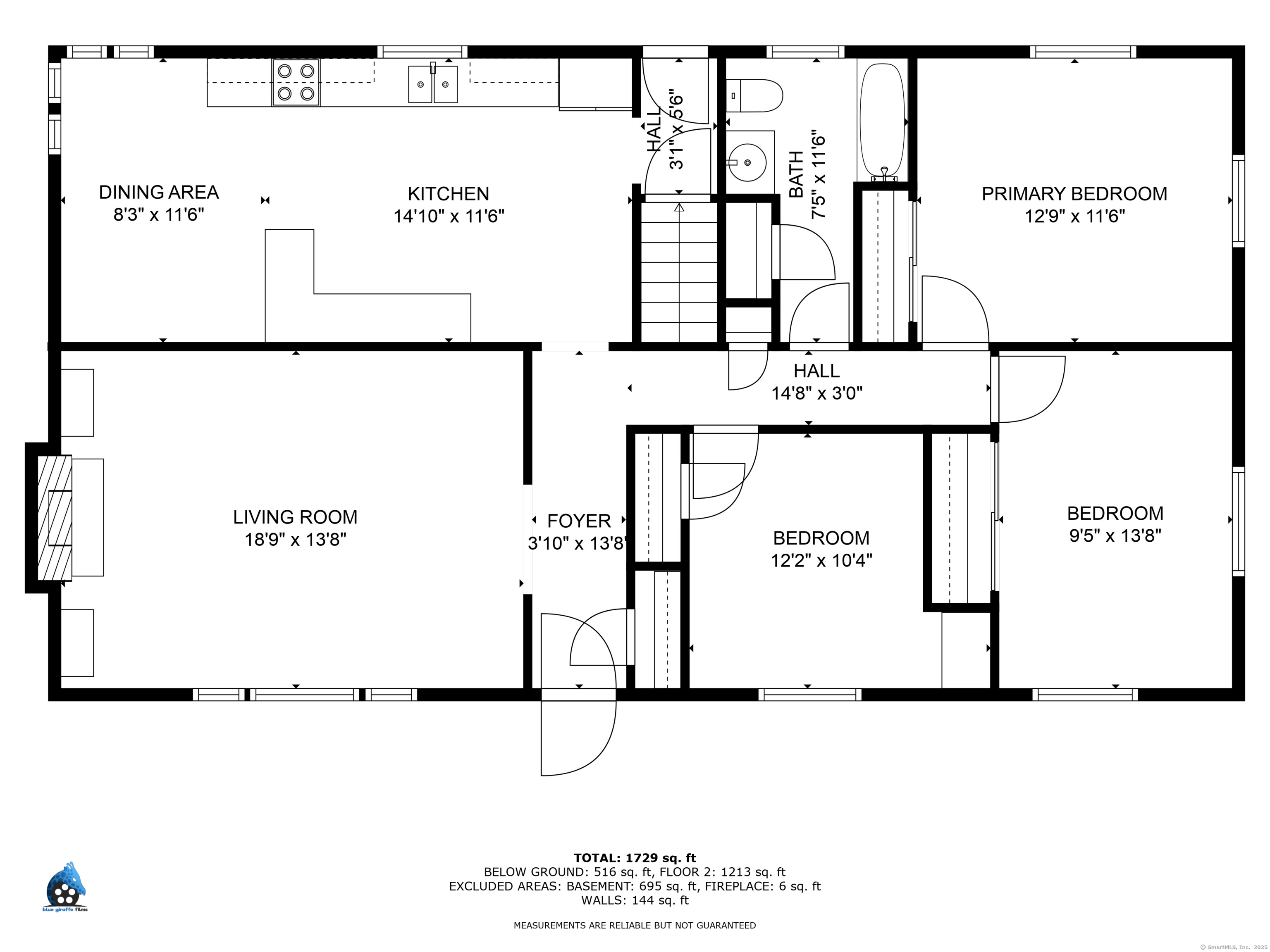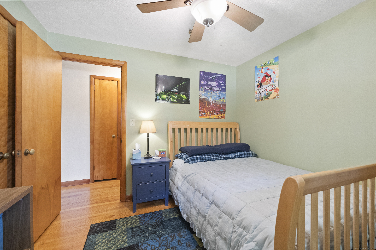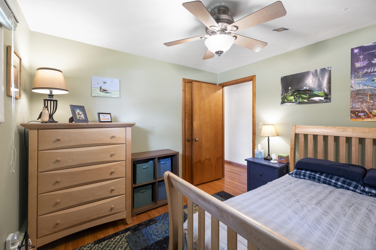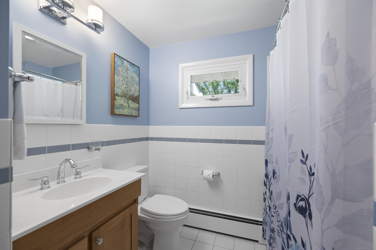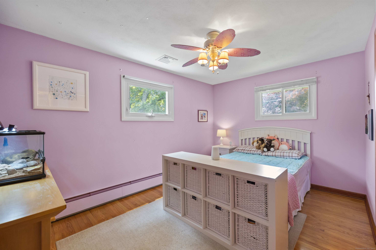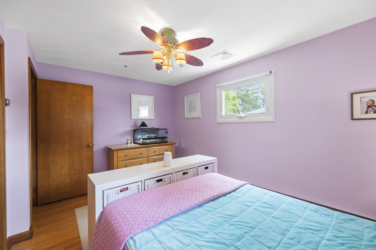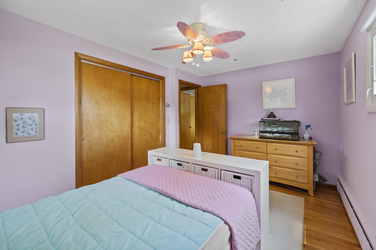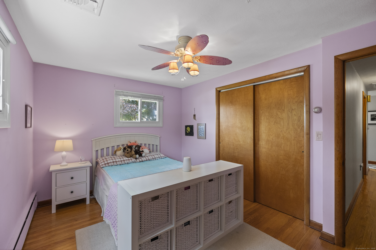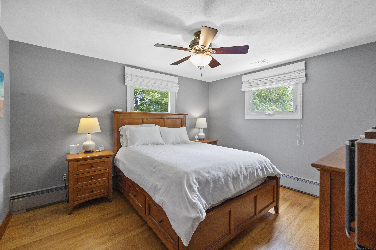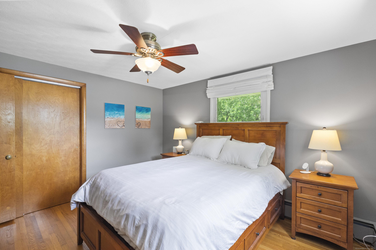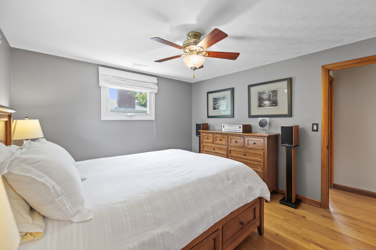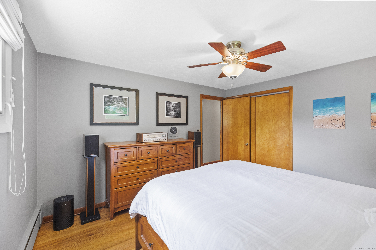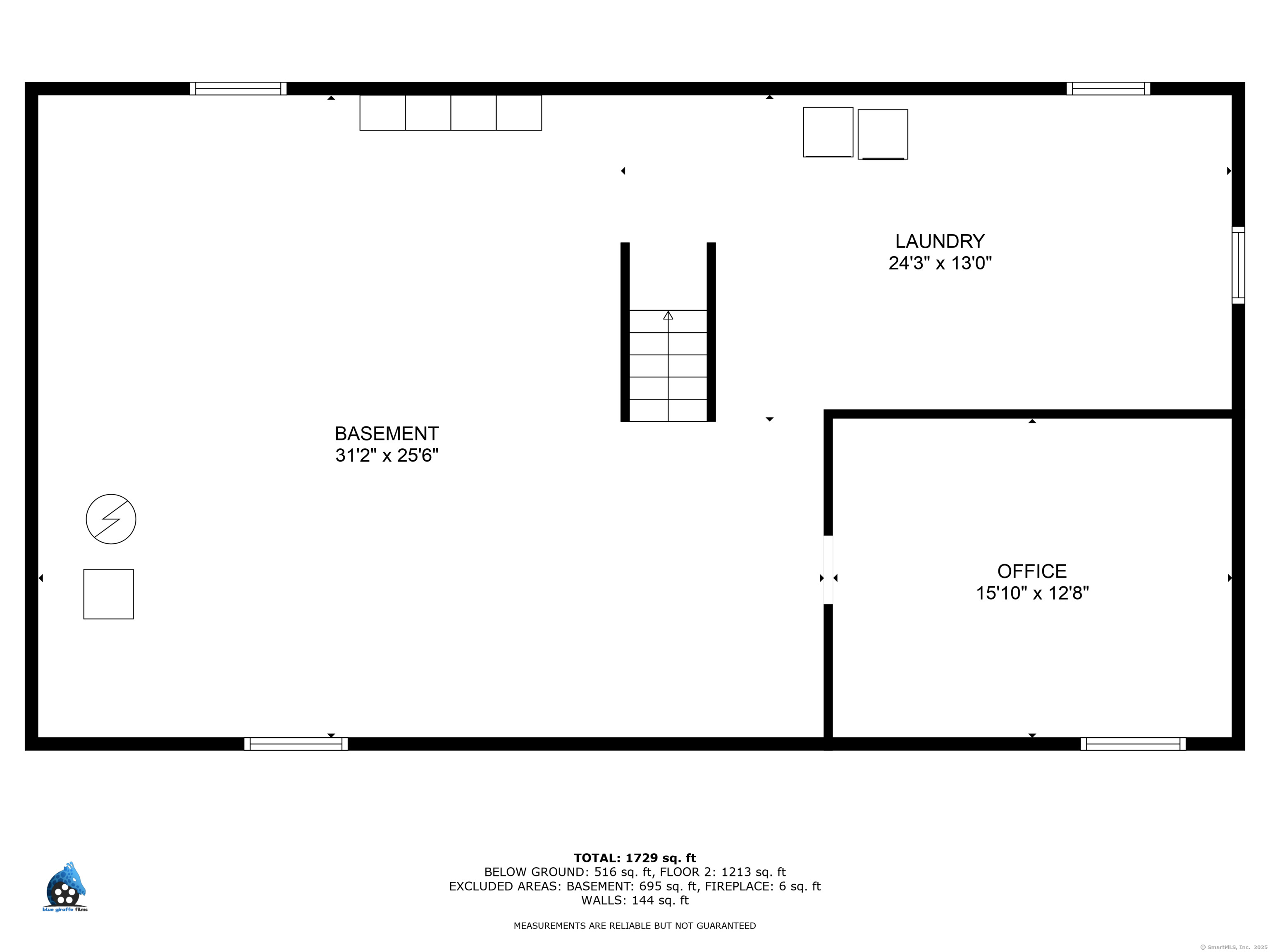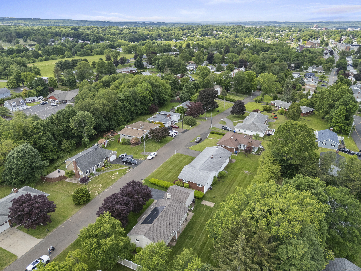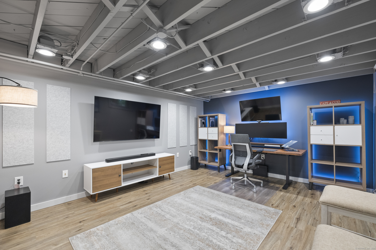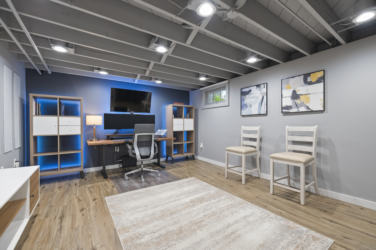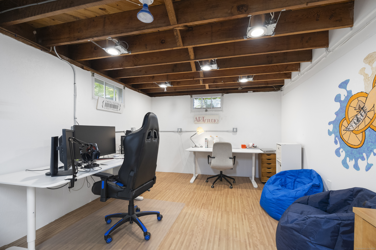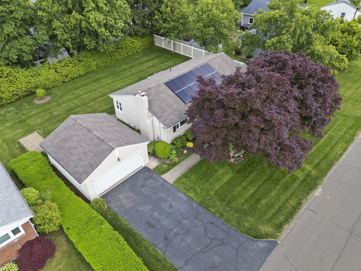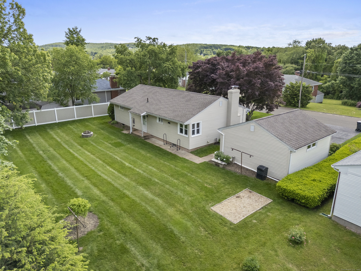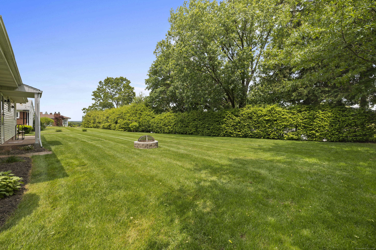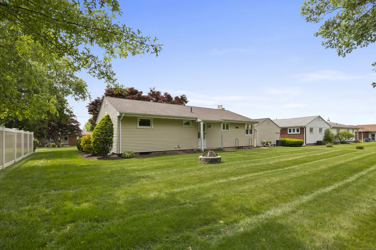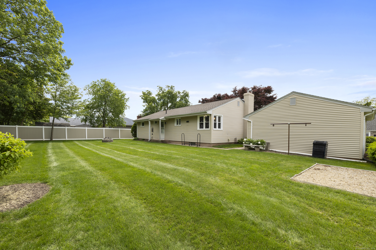More about this Property
If you are interested in more information or having a tour of this property with an experienced agent, please fill out this quick form and we will get back to you!
74 Victoria Heights, Middletown CT 06457
Current Price: $330,000
 3 beds
3 beds  1 baths
1 baths  1248 sq. ft
1248 sq. ft
Last Update: 6/17/2025
Property Type: Single Family For Sale
Welcome to this picture-perfect 3 bedroom ranch nestled in the highly sought-after South Farms neighborhood! This immaculate home shines with pride of ownership and thoughtful updates throughout, offering comfort, style, and peace of mind. Step inside to discover gleaming hardwood floors and a sun filled home. The spacious living room features a cozy fireplace and a newer picture window (2014/15) that fills the space with natural light. The large country kitchen has been beautifully refreshed with granite countertops and a stylish tile backsplash and LVP flooring. Enjoy year-round comfort with central air (2016ish), a new boiler (2021ish), and energy-efficient solar panels (leased 2018). The remodeled bath (2007) and newer windows, roof (2018ish), and siding ensure worry-free living for years to come. Outdoor living is a delight with a new paver walkway (2015), a partially fenced backyard for privacy that is nice and flat with a fire-pit, and a two-car garage. Additional upgrades include a newer stucco chimney, enhanced insulation, and updated appliances. This home is truly spotless-so clean you could eat off the floors! Dont miss your chance to own this move-in-ready gem in a fantastic location close to everything Middletown has to offer.
GPS FRIENDLY
MLS #: 24101014
Style: Ranch
Color: Beige
Total Rooms:
Bedrooms: 3
Bathrooms: 1
Acres: 0.25
Year Built: 1957 (Public Records)
New Construction: No/Resale
Home Warranty Offered:
Property Tax: $5,835
Zoning: R-15
Mil Rate:
Assessed Value: $164,770
Potential Short Sale:
Square Footage: Estimated HEATED Sq.Ft. above grade is 1248; below grade sq feet total is ; total sq ft is 1248
| Appliances Incl.: | Oven/Range,Refrigerator,Dishwasher,Washer,Dryer |
| Laundry Location & Info: | Lower Level Basement |
| Fireplaces: | 1 |
| Interior Features: | Cable - Available |
| Basement Desc.: | Full |
| Exterior Siding: | Vinyl Siding |
| Foundation: | Concrete |
| Roof: | Shingle |
| Parking Spaces: | 2 |
| Garage/Parking Type: | Detached Garage |
| Swimming Pool: | 0 |
| Waterfront Feat.: | Not Applicable |
| Lot Description: | In Subdivision,Level Lot,Open Lot |
| Occupied: | Owner |
Hot Water System
Heat Type:
Fueled By: Hot Water.
Cooling: Ceiling Fans,Central Air
Fuel Tank Location: In Basement
Water Service: Public Water Connected
Sewage System: Public Sewer Connected
Elementary: Per Board of Ed
Intermediate:
Middle:
High School: Per Board of Ed
Current List Price: $330,000
Original List Price: $330,000
DOM: 1
Listing Date: 6/4/2025
Last Updated: 6/7/2025 3:15:36 AM
Expected Active Date: 6/5/2025
List Agent Name: Sanam Solati
List Office Name: New England Prestige Realty
