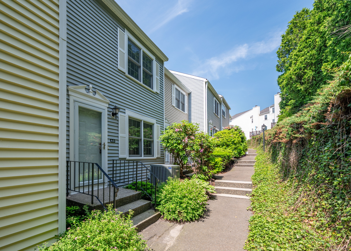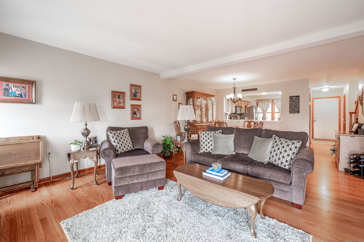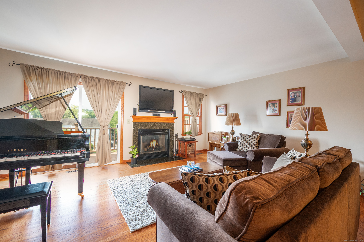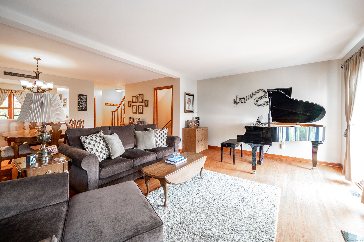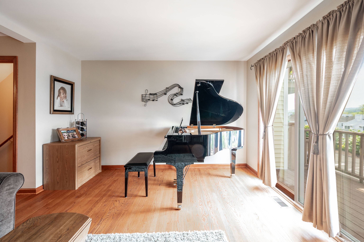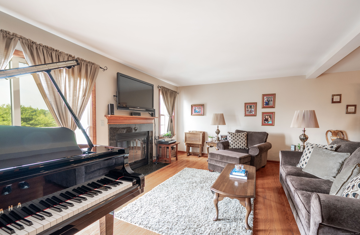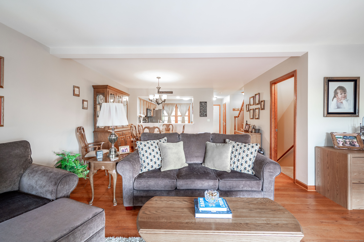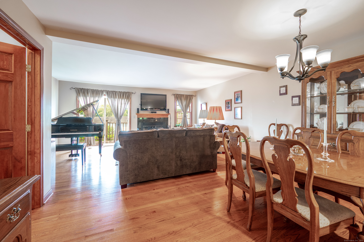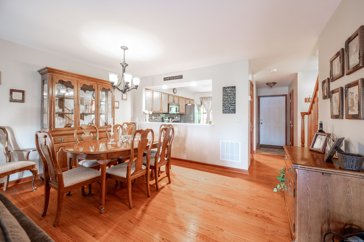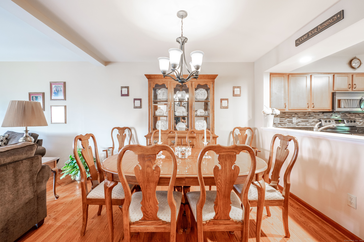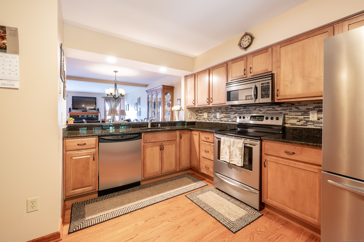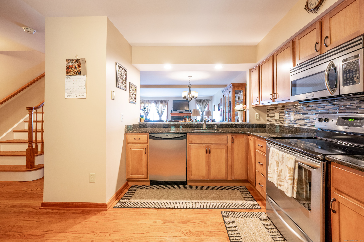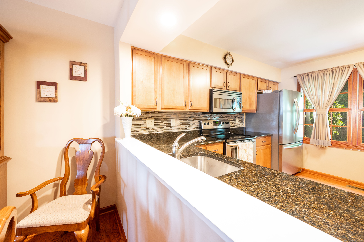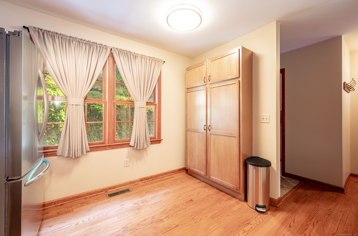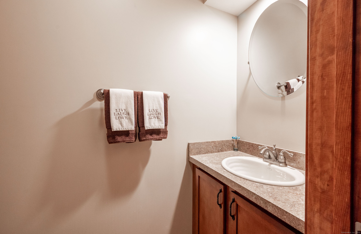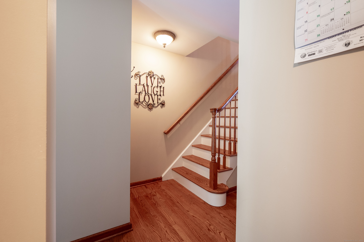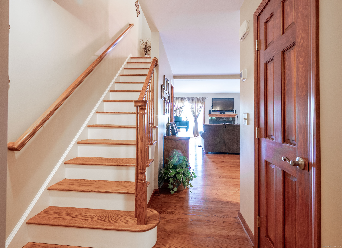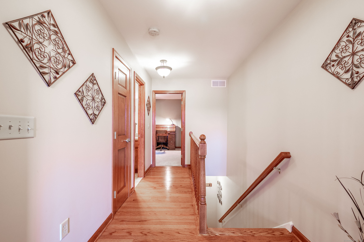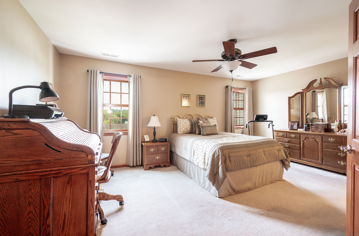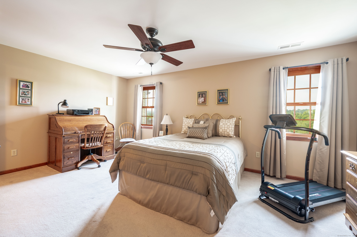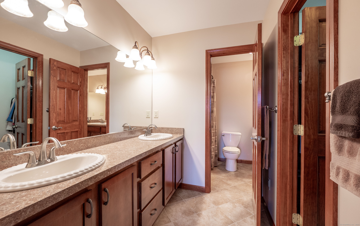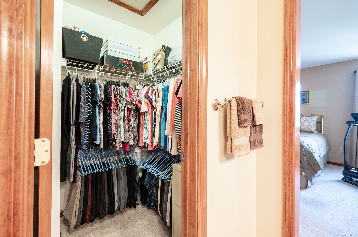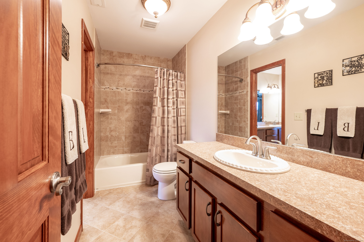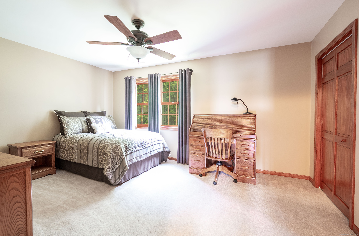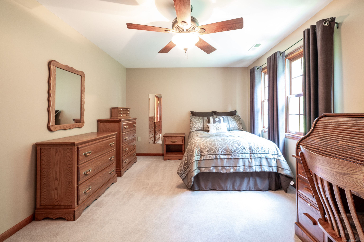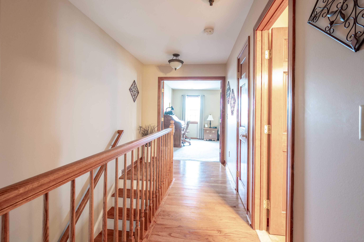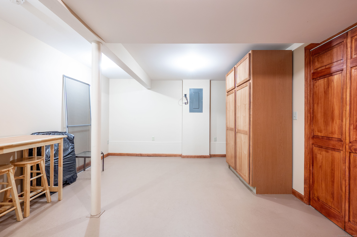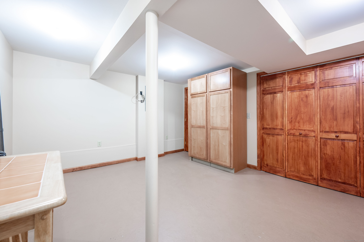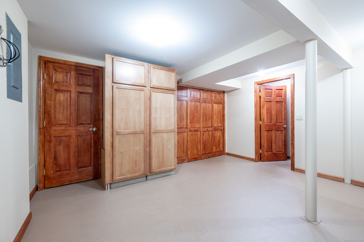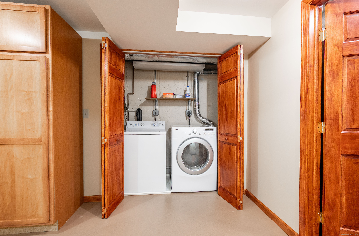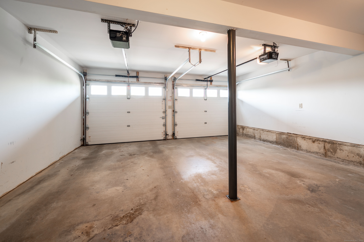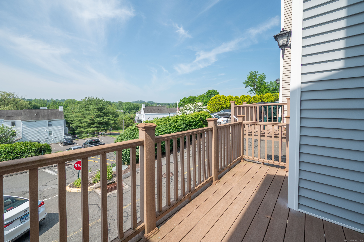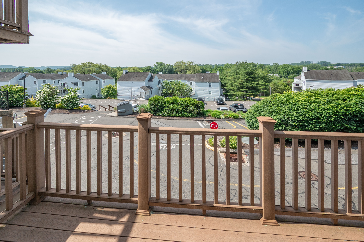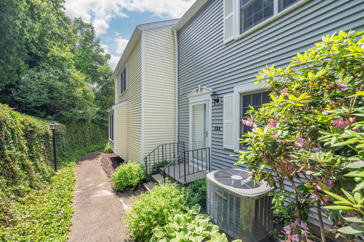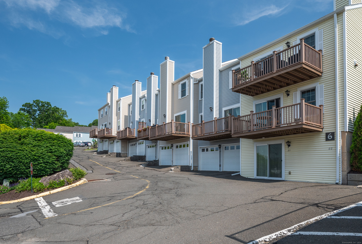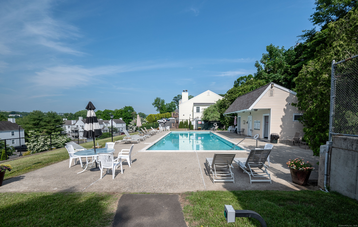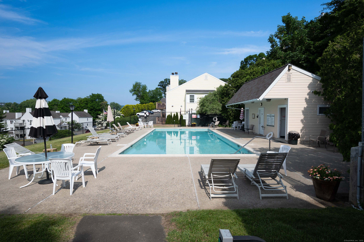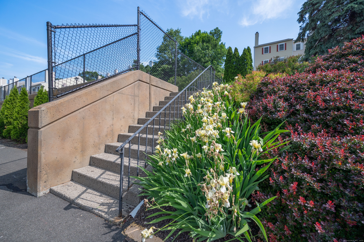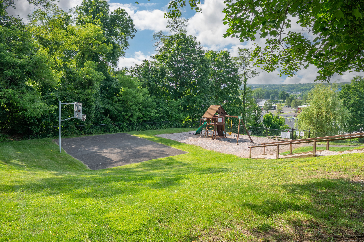More about this Property
If you are interested in more information or having a tour of this property with an experienced agent, please fill out this quick form and we will get back to you!
55 Mill Plain Road, Danbury CT 06811
Current Price: $375,000
 2 beds
2 beds  2 baths
2 baths  1308 sq. ft
1308 sq. ft
Last Update: 6/19/2025
Property Type: Condo/Co-Op For Sale
One-of-a-kind unit in the desirable Westwood Village-Totally rebuilt from the foundation up in 2008! Absolutely nothing to do here, with pristine hardwood flooring throughout the main level and fully updated bathrooms and kitchen. The main floor features an eat-in kitchen with granite countertops, stainless steel appliances and a breakfast bar overlooking the dining area. The open floor plan continues into the spacious living room with a wood-burning fireplace and sliders to the deck, plus a convenient powder room and storage closet. Upstairs youll find a large primary suite with double door entry, distant mountain views, walk in closet and vanity area leading to the full bathroom, plus a second bedroom with double closets. This model also offers a 2 car garage and a bonus space on the lower level with laundry room, ideal for storage or as a home office or gym. Meticulously maintained with numerous updates, including a new HVAC unit, hot water heater and garage doors in 2018. Ideally Located close to Westwood Villages first of two pools, fenced dog park, basketball court and playground. Just a short walk to numerous restaurants and shops, plus only a few minutes to I-84/Rt 7 and the NY border for an easy commute. A very special home that wont last!
Mill Plain to #55. Go straight up hill to unit 6-3, next to first pool. Parking to the left of the unit.
MLS #: 24101013
Style: Townhouse
Color: Blue
Total Rooms:
Bedrooms: 2
Bathrooms: 2
Acres: 0
Year Built: 1982 (Public Records)
New Construction: No/Resale
Home Warranty Offered:
Property Tax: $4,484
Zoning: CA80
Mil Rate:
Assessed Value: $183,470
Potential Short Sale:
Square Footage: Estimated HEATED Sq.Ft. above grade is 1308; below grade sq feet total is ; total sq ft is 1308
| Appliances Incl.: | Electric Range,Microwave,Refrigerator,Dishwasher,Washer,Dryer |
| Laundry Location & Info: | Lower Level |
| Fireplaces: | 1 |
| Basement Desc.: | Partial,Storage,Garage Access,Interior Access,Partially Finished |
| Exterior Siding: | Aluminum |
| Exterior Features: | Deck |
| Parking Spaces: | 2 |
| Garage/Parking Type: | Attached Garage,Under House Garage,Paved,Parking L |
| Swimming Pool: | 1 |
| Waterfront Feat.: | Not Applicable |
| Lot Description: | City Views,Rolling |
| Nearby Amenities: | Basketball Court,Lake,Medical Facilities,Park,Playground/Tot Lot,Public Transportation,Shopping/Mall |
| Occupied: | Owner |
HOA Fee Amount 488
HOA Fee Frequency: Monthly
Association Amenities: .
Association Fee Includes:
Hot Water System
Heat Type:
Fueled By: Heat Pump.
Cooling: Central Air
Fuel Tank Location:
Water Service: Public Water Connected
Sewage System: Public Sewer Connected
Elementary: Per Board of Ed
Intermediate: Per Board of Ed
Middle: Per Board of Ed
High School: Danbury
Current List Price: $375,000
Original List Price: $375,000
DOM: 14
Listing Date: 6/5/2025
Last Updated: 6/11/2025 1:49:57 PM
List Agent Name: Kelley Colino
List Office Name: William Raveis Real Estate
