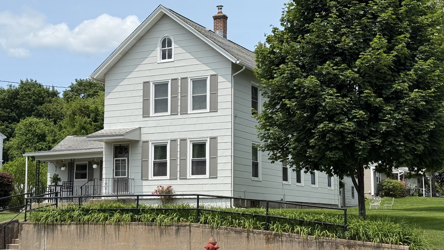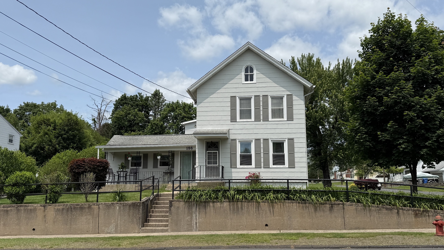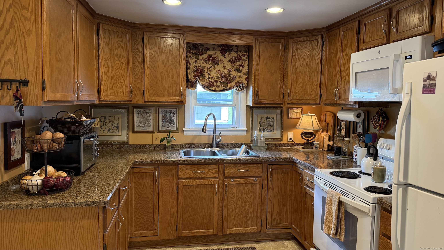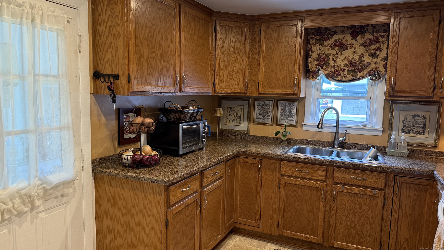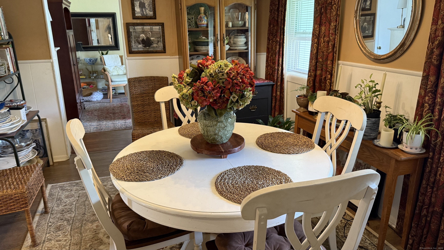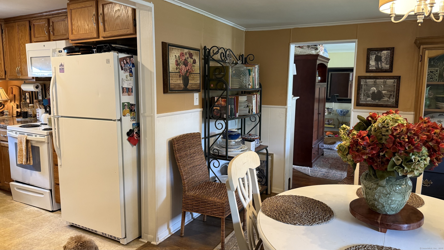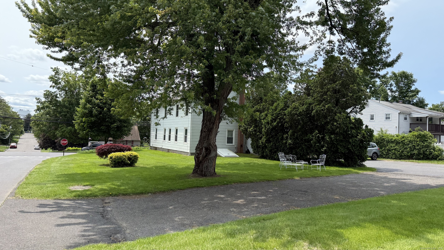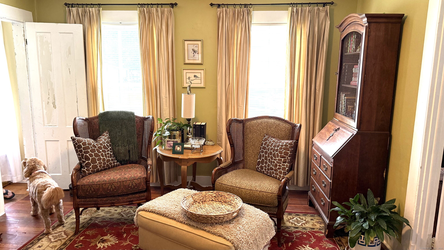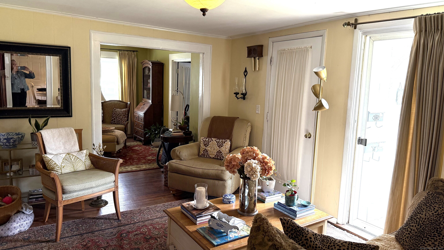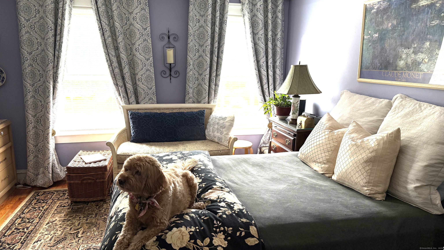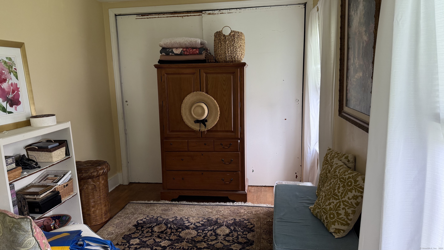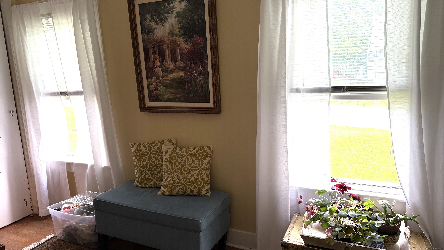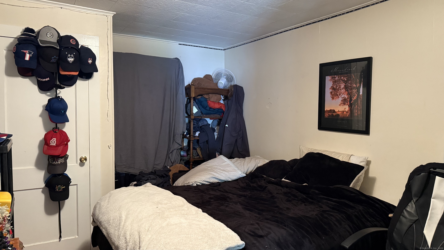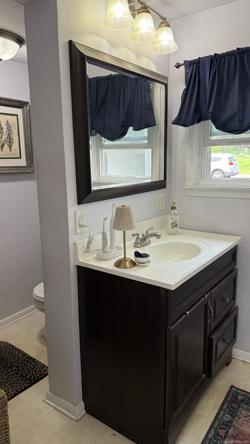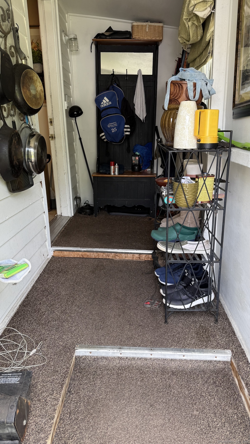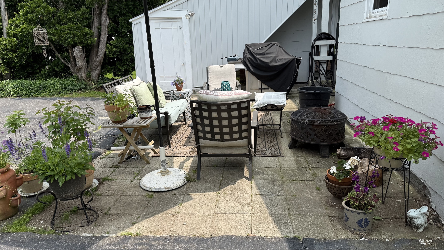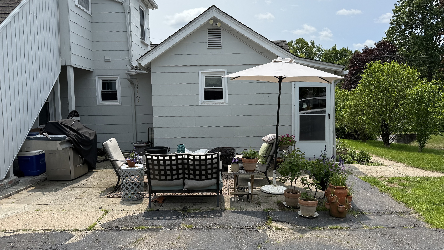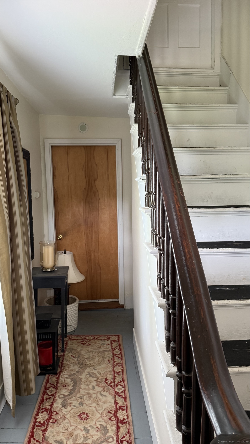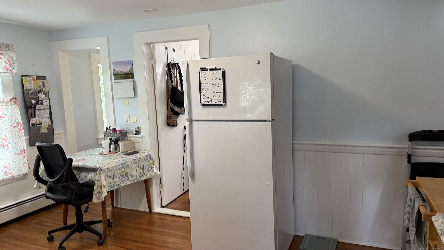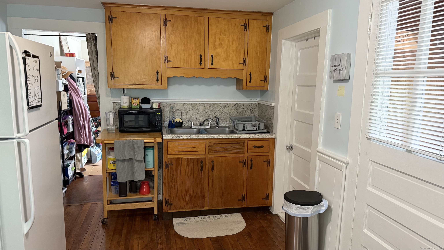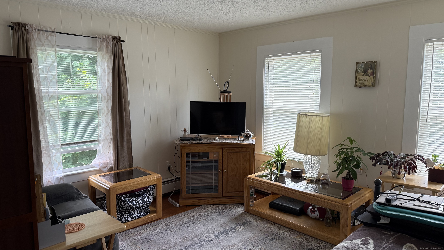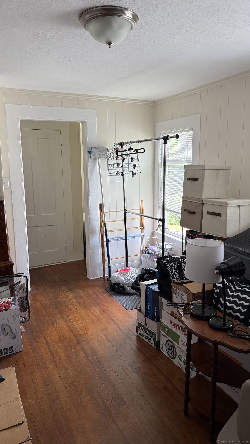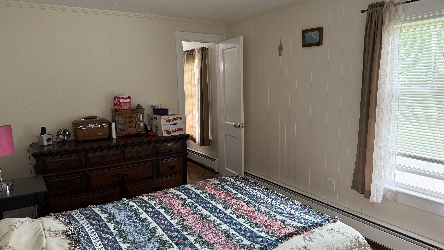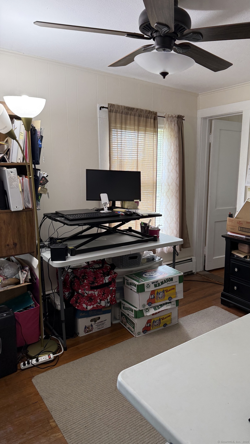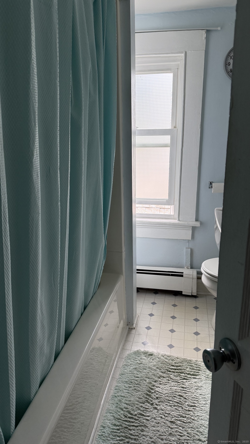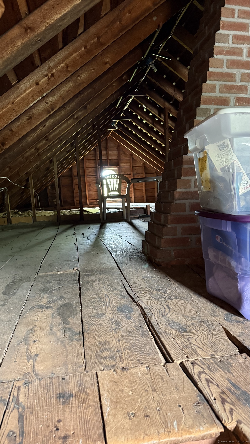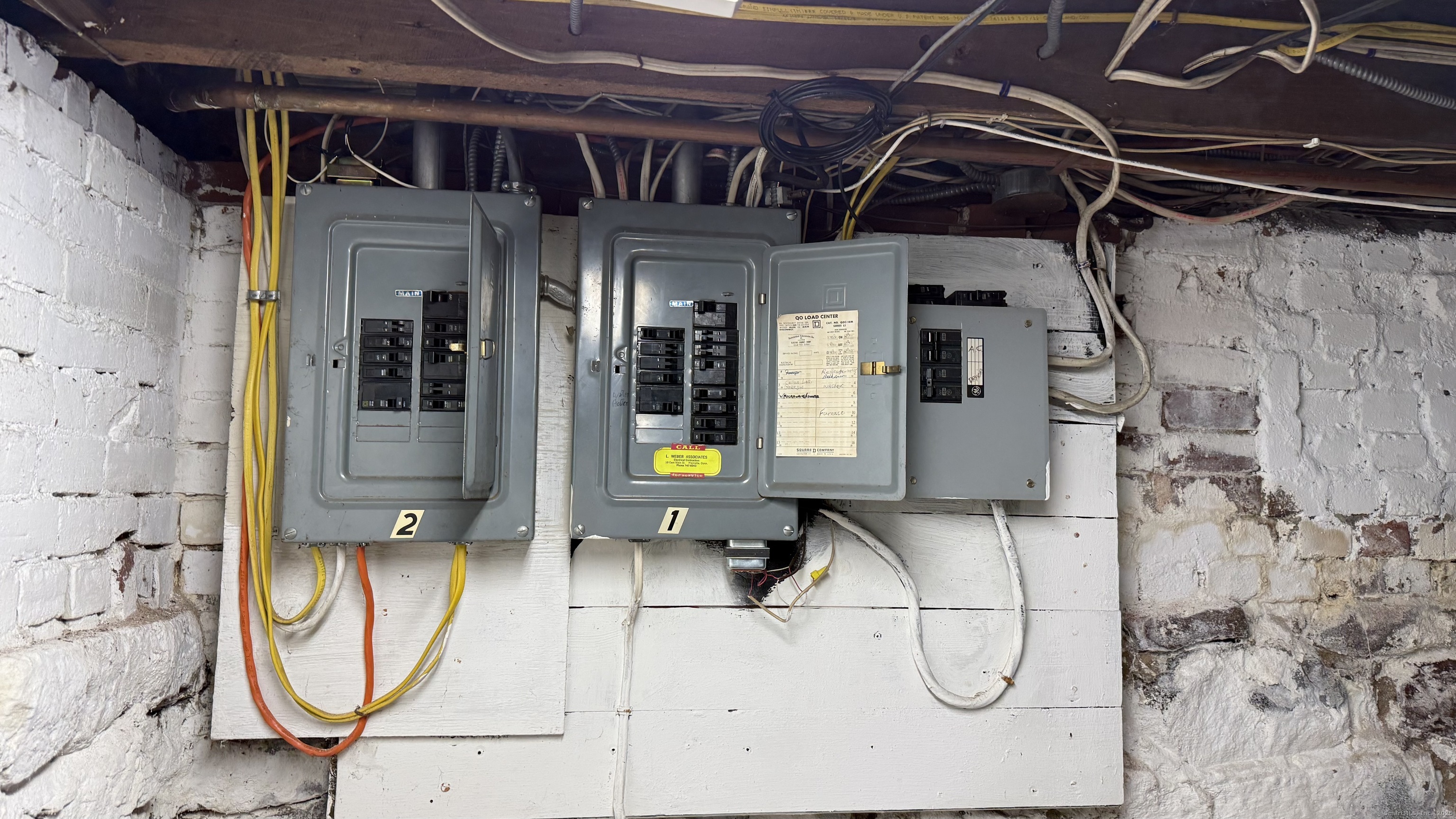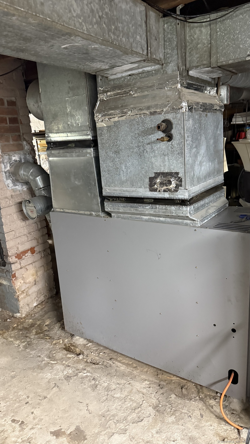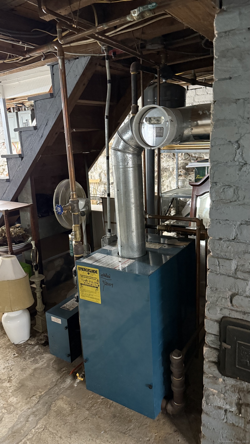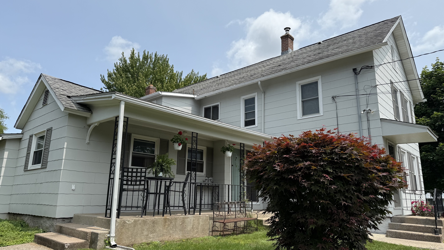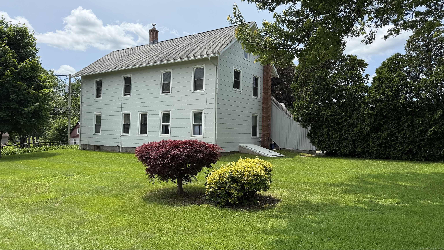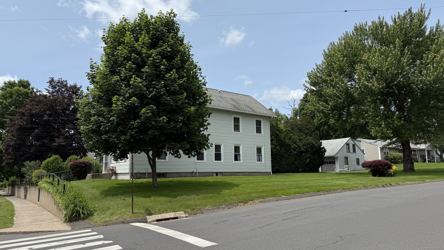More about this Property
If you are interested in more information or having a tour of this property with an experienced agent, please fill out this quick form and we will get back to you!
186 Washington Street, Bristol CT 06010
Current Price: $379,000
 5 beds
5 beds  2 baths
2 baths  2273 sq. ft
2273 sq. ft
Last Update: 6/21/2025
Property Type: Multi-Family For Sale
Exceptional 2-Family Home on a Beautiful Corner Lot Dont miss this rare opportunity to own a meticulously maintained 2-family home situated on a beautiful, level corner lot. Featuring a 2-car detached garage with attic storage, this property is perfect for investors or owner-occupants alike. The first-floor unit is light-filled and inviting, offering a well-appointed kitchen with oak cabinetry, a spacious dining room with a huge pantry closet, and a central family room with a slider to a charming covered front porch. The bright living room and 3 BRs all featuring HW floors. Additional perks include a mudroom and a private patio out back-ideal for outdoor entertaining. The second-floor unit boasts an eat-in kitchen with pantry, DR, LR, and two bedrooms, plus the bonus of a walk-up attic offering excellent storage. Both units have separate utilities and laundry hookups in the basement. Recent updates include a newer furnace in one of the units, offering peace of mind to future owners. This property combines comfort, convenience, and potential-perfect as a primary residence with rental income or as a smart investment property
RT 229 to West Washington St.
MLS #: 24101009
Style: Units on different Floors
Color: white
Total Rooms:
Bedrooms: 5
Bathrooms: 2
Acres: 0.3
Year Built: 1910 (Public Records)
New Construction: No/Resale
Home Warranty Offered:
Property Tax: $5,257
Zoning: R-10
Mil Rate:
Assessed Value: $165,060
Potential Short Sale:
Square Footage: Estimated HEATED Sq.Ft. above grade is 2273; below grade sq feet total is ; total sq ft is 2273
| Laundry Location & Info: | Basement Hook-Up(s) basement |
| Fireplaces: | 0 |
| Basement Desc.: | Full,Full With Hatchway |
| Exterior Siding: | Vinyl Siding,Asbestos |
| Exterior Features: | Patio |
| Foundation: | Stone |
| Roof: | Asphalt Shingle |
| Parking Spaces: | 2 |
| Driveway Type: | Paved |
| Garage/Parking Type: | Detached Garage,Off Street Parking,Driveway |
| Swimming Pool: | 0 |
| Waterfront Feat.: | Not Applicable |
| Lot Description: | Corner Lot |
| Nearby Amenities: | Basketball Court,Golf Course,Health Club,Library,Medical Facilities,Park,Playground/Tot Lot,Shopping/Mall |
| Occupied: | Tenant |
Hot Water System
Heat Type:
Fueled By: Baseboard,Hot Air.
Cooling: None
Fuel Tank Location: Above Ground
Water Service: Public Water Connected
Sewage System: Public Sewer Connected
Elementary: Per Board of Ed
Intermediate:
Middle:
High School: Per Board of Ed
Current List Price: $379,000
Original List Price: $379,000
DOM: 5
Listing Date: 6/3/2025
Last Updated: 6/10/2025 5:43:57 PM
Expected Active Date: 6/5/2025
List Agent Name: Karen Diamantes
List Office Name: Country Manor Realty
