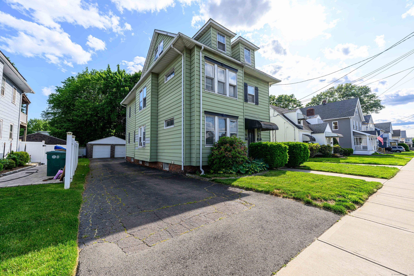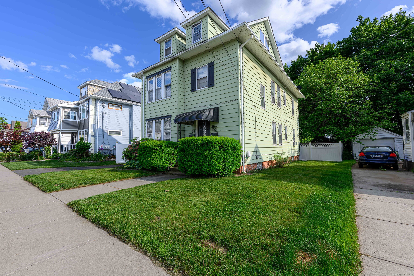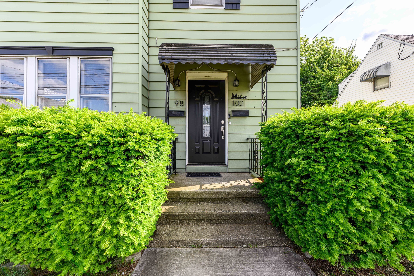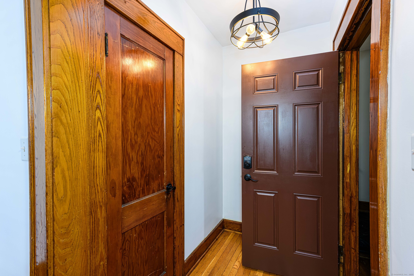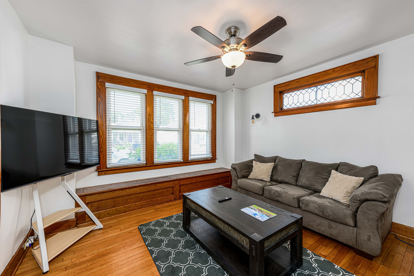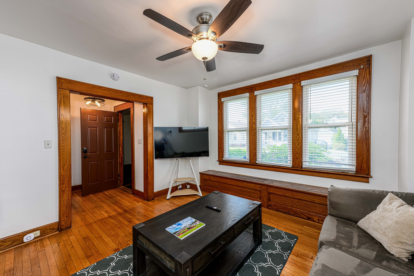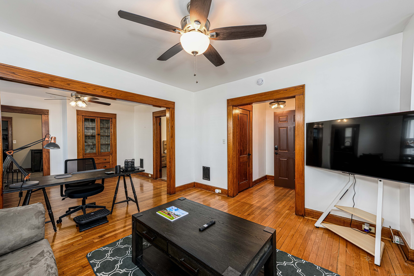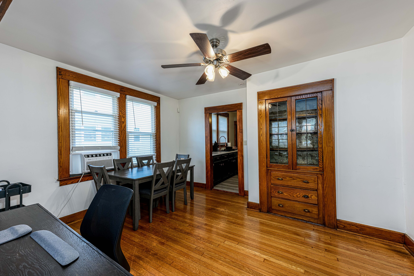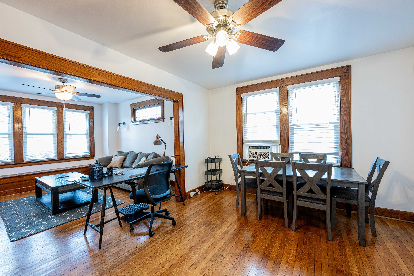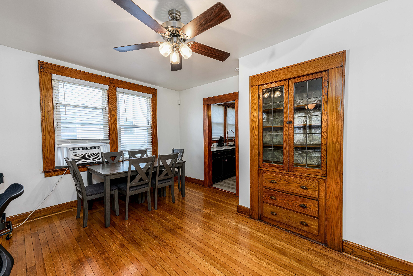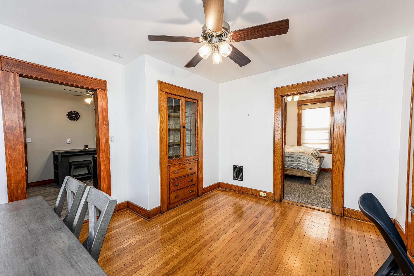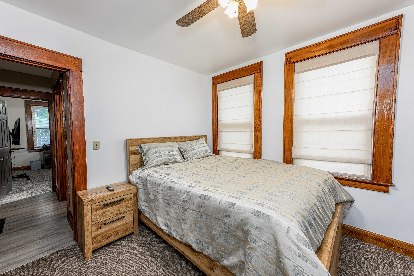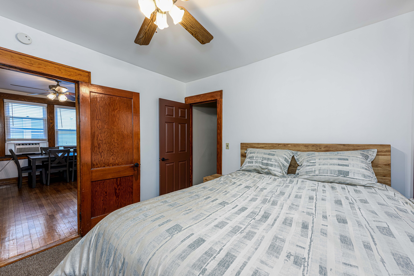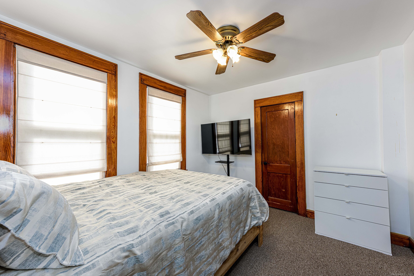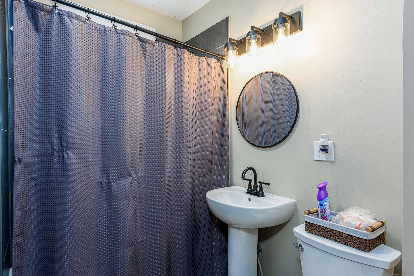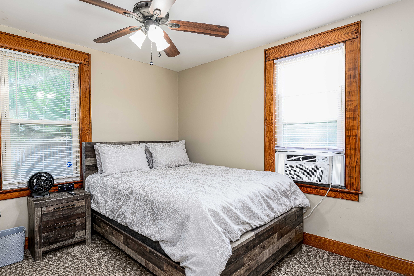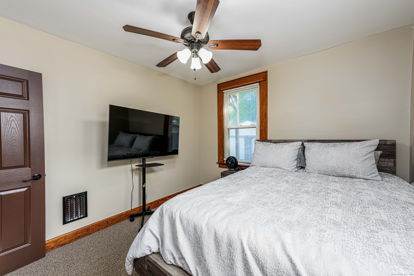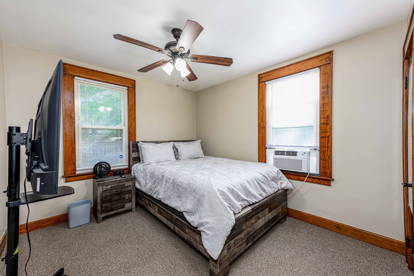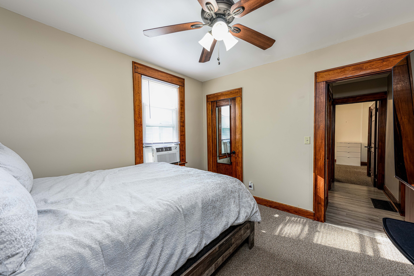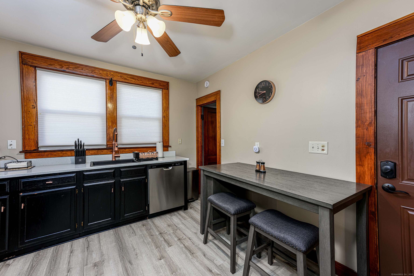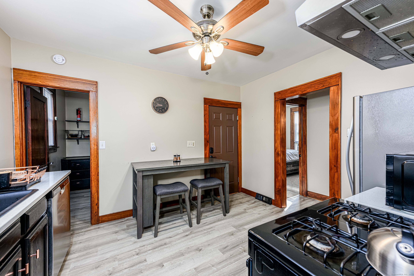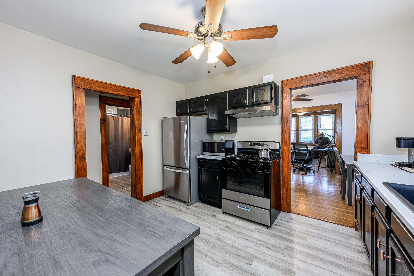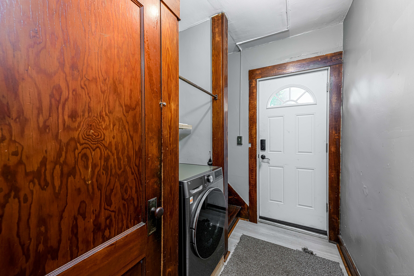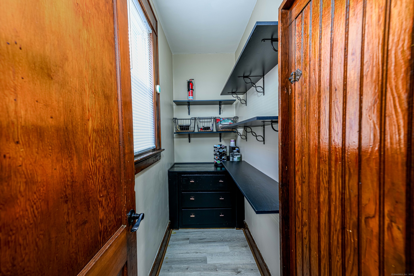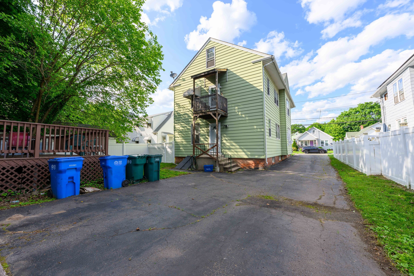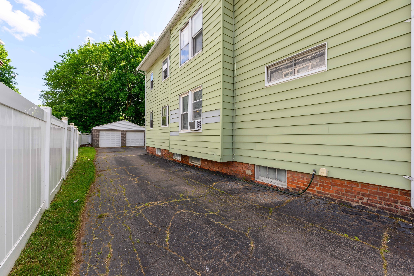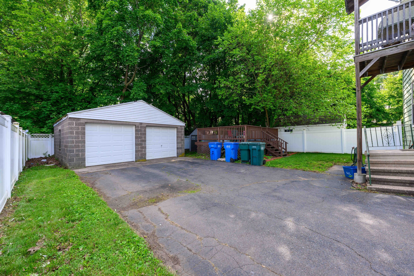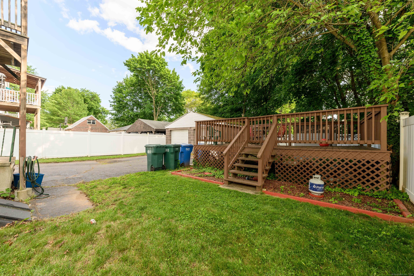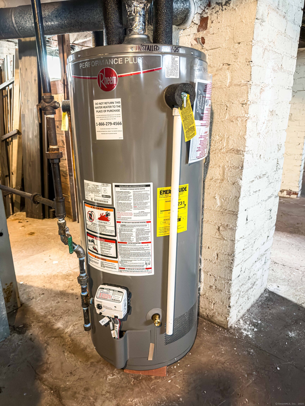More about this Property
If you are interested in more information or having a tour of this property with an experienced agent, please fill out this quick form and we will get back to you!
98 Gorham Avenue, Hamden CT 06514
Current Price: $499,999
 4 beds
4 beds  2 baths
2 baths  2503 sq. ft
2503 sq. ft
Last Update: 6/26/2025
Property Type: Multi-Family For Sale
The property features approximately 2,186 square feet of living space, offering an abundance of room for comfortable living. The four-bedroom, two-bathroom layout provides ample space for a variety of household needs. The well-maintained landscaping and charming architectural details create a welcoming and visually appealing exterior, while the spacious living area and hardwood flooring contribute to a warm and inviting atmosphere inside. The home boasts an abundance of natural light, thanks to the thoughtfully designed layout and generous window placement. Hardwood accents throughout the interior add a touch of elegance, complemented by the modern appliances in the kitchen. Each of the spacious bedrooms and bathrooms is outfitted with ample lighting and a neutral color palette, allowing residents to personalize the space to their liking. The property also features a spacious entryway, providing a grand first impression, and ample storage solutions throughout. The backyard offers lush greenery and an elevated deck, creating an ideal outdoor living space. A detached garage provides additional storage and parking options. This two-family home comes fully furnished, offering a turnkey living experience for the next residents.
2nd Floor will be available to show only for serious buyers only at a later date. Thanks
GPS Friendly
MLS #: 24101007
Style: Units on different Floors
Color: Green
Total Rooms:
Bedrooms: 4
Bathrooms: 2
Acres: 0.14
Year Built: 1930 (Public Records)
New Construction: No/Resale
Home Warranty Offered:
Property Tax: $8,260
Zoning: R5
Mil Rate:
Assessed Value: $148,540
Potential Short Sale:
Square Footage: Estimated HEATED Sq.Ft. above grade is 2503; below grade sq feet total is ; total sq ft is 2503
| Laundry Location & Info: | Located on each floor |
| Fireplaces: | 0 |
| Basement Desc.: | Full |
| Exterior Siding: | Aluminum |
| Foundation: | Concrete |
| Roof: | Asphalt Shingle |
| Parking Spaces: | 2 |
| Garage/Parking Type: | Detached Garage |
| Swimming Pool: | 0 |
| Waterfront Feat.: | Not Applicable |
| Lot Description: | N/A |
| Occupied: | Tenant |
Hot Water System
Heat Type:
Fueled By: Hot Air.
Cooling: Window Unit
Fuel Tank Location:
Water Service: Public Water In Street
Sewage System: Public Sewer In Street
Elementary: Per Board of Ed
Intermediate: Per Board of Ed
Middle: Per Board of Ed
High School: Per Board of Ed
Current List Price: $499,999
Original List Price: $499,999
DOM: 18
Listing Date: 6/3/2025
Last Updated: 6/18/2025 10:05:27 PM
Expected Active Date: 6/8/2025
List Agent Name: Marshaun Bell
List Office Name: Coldwell Banker Realty
