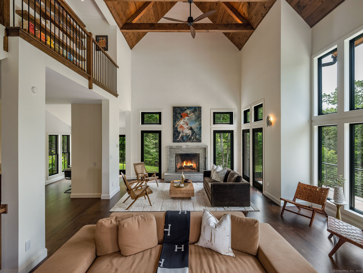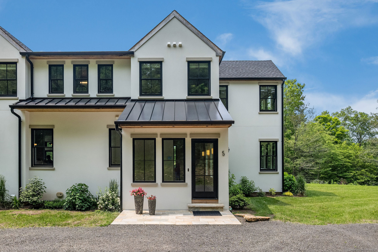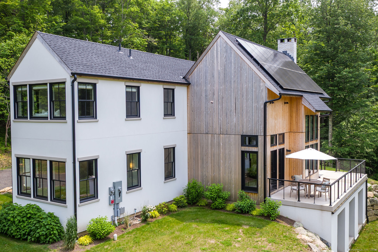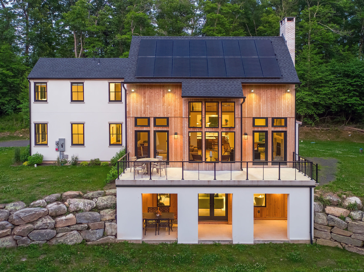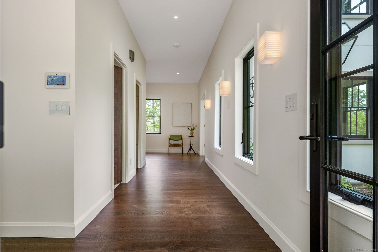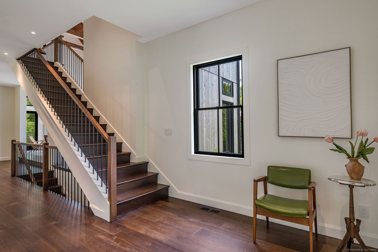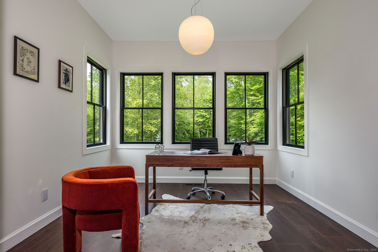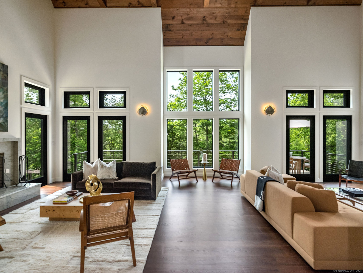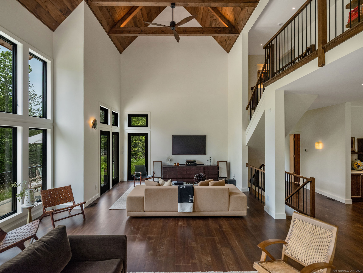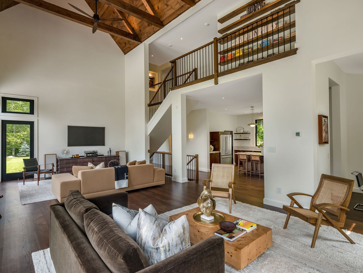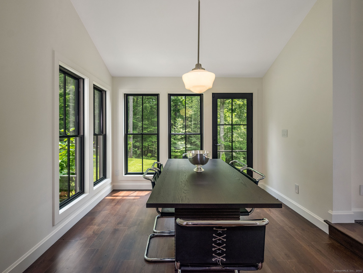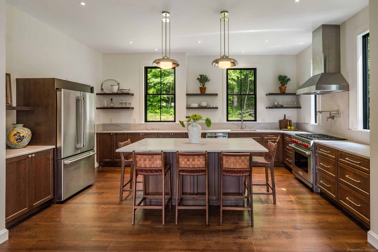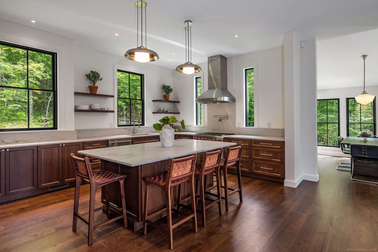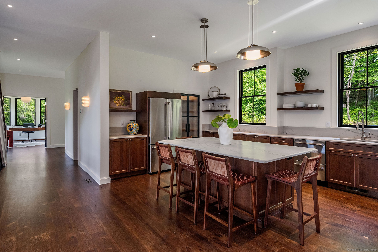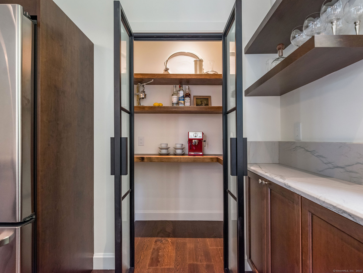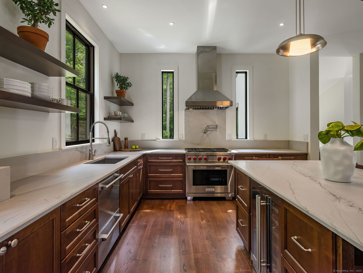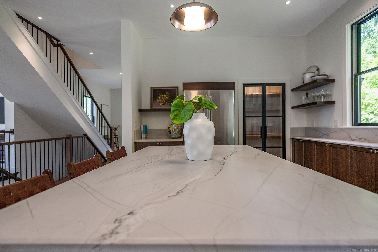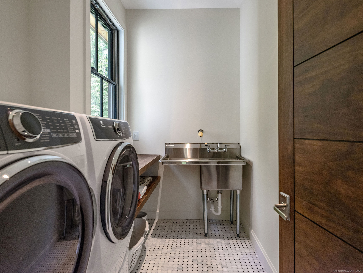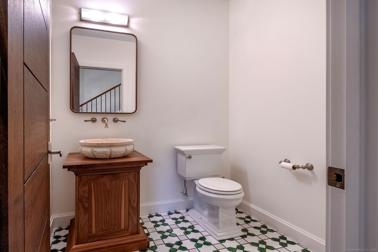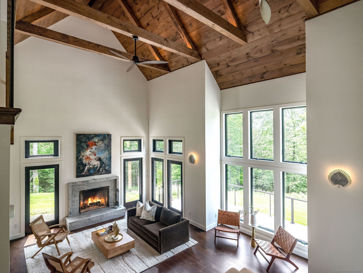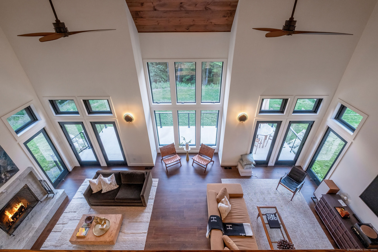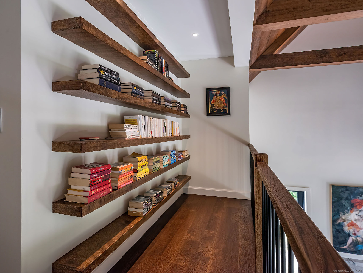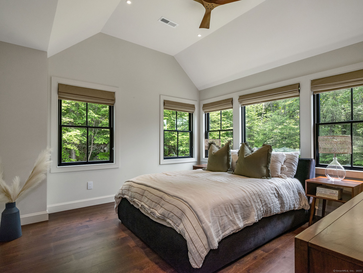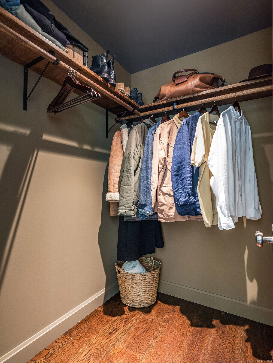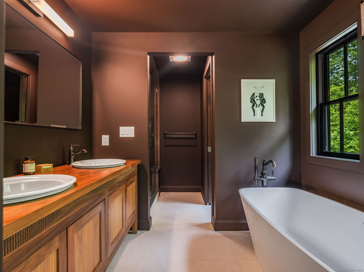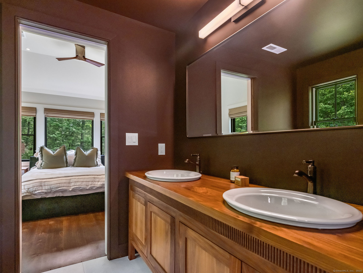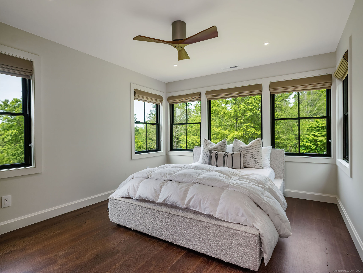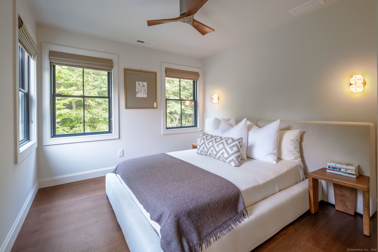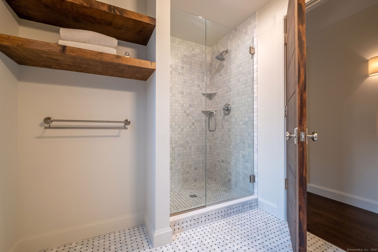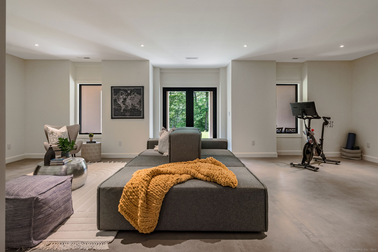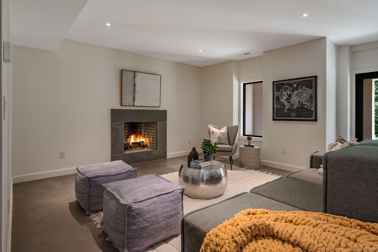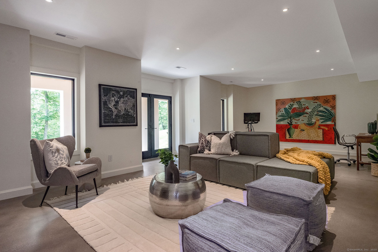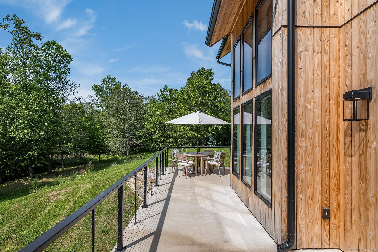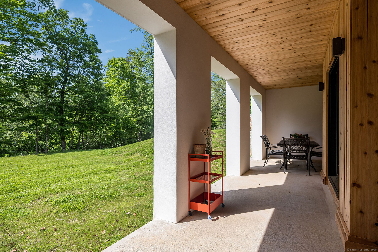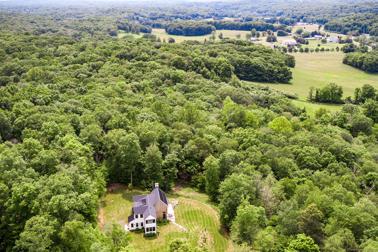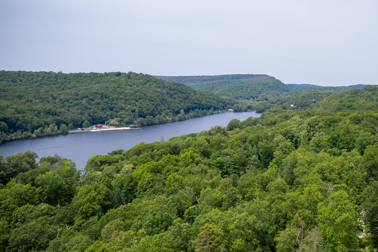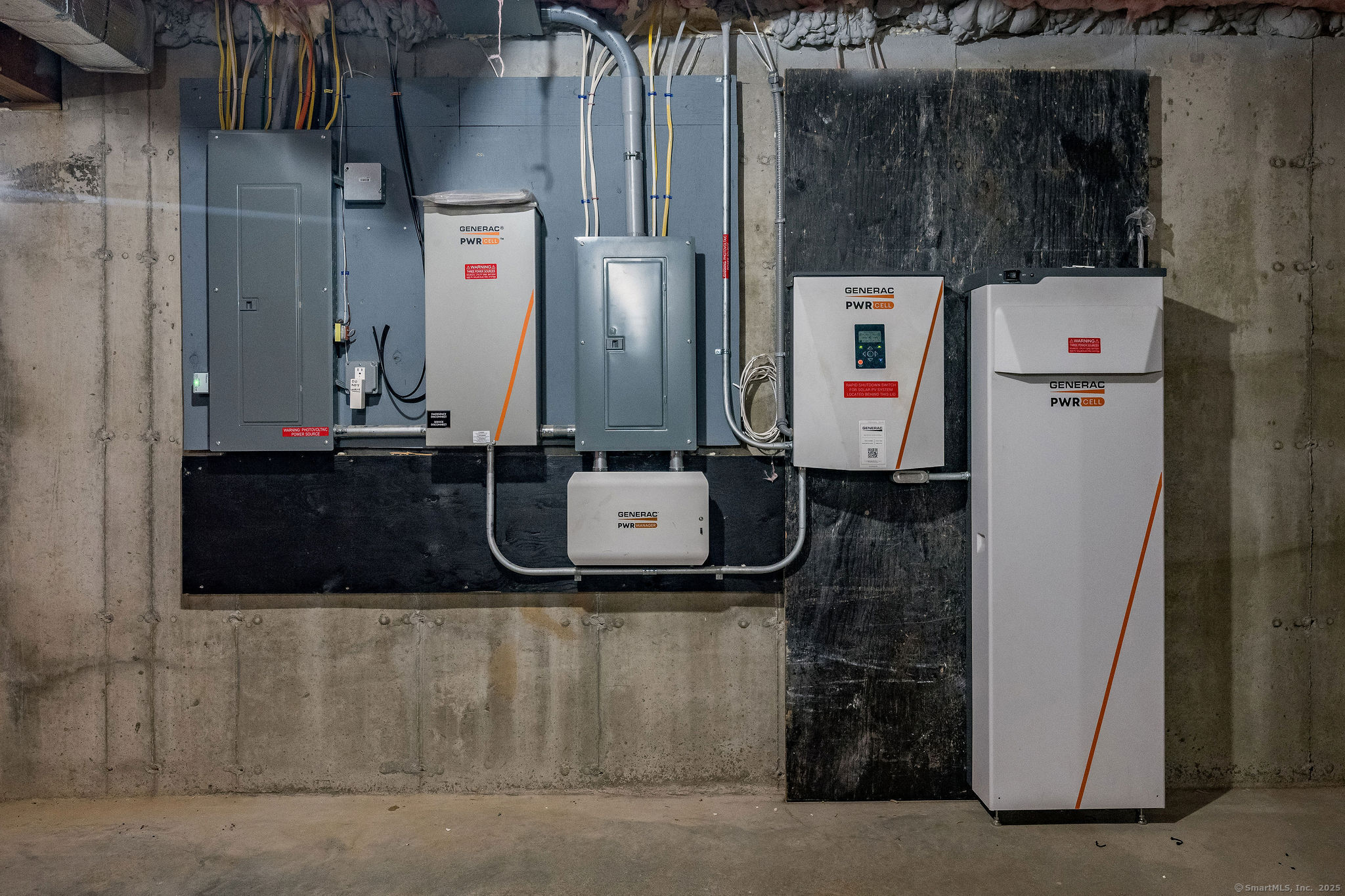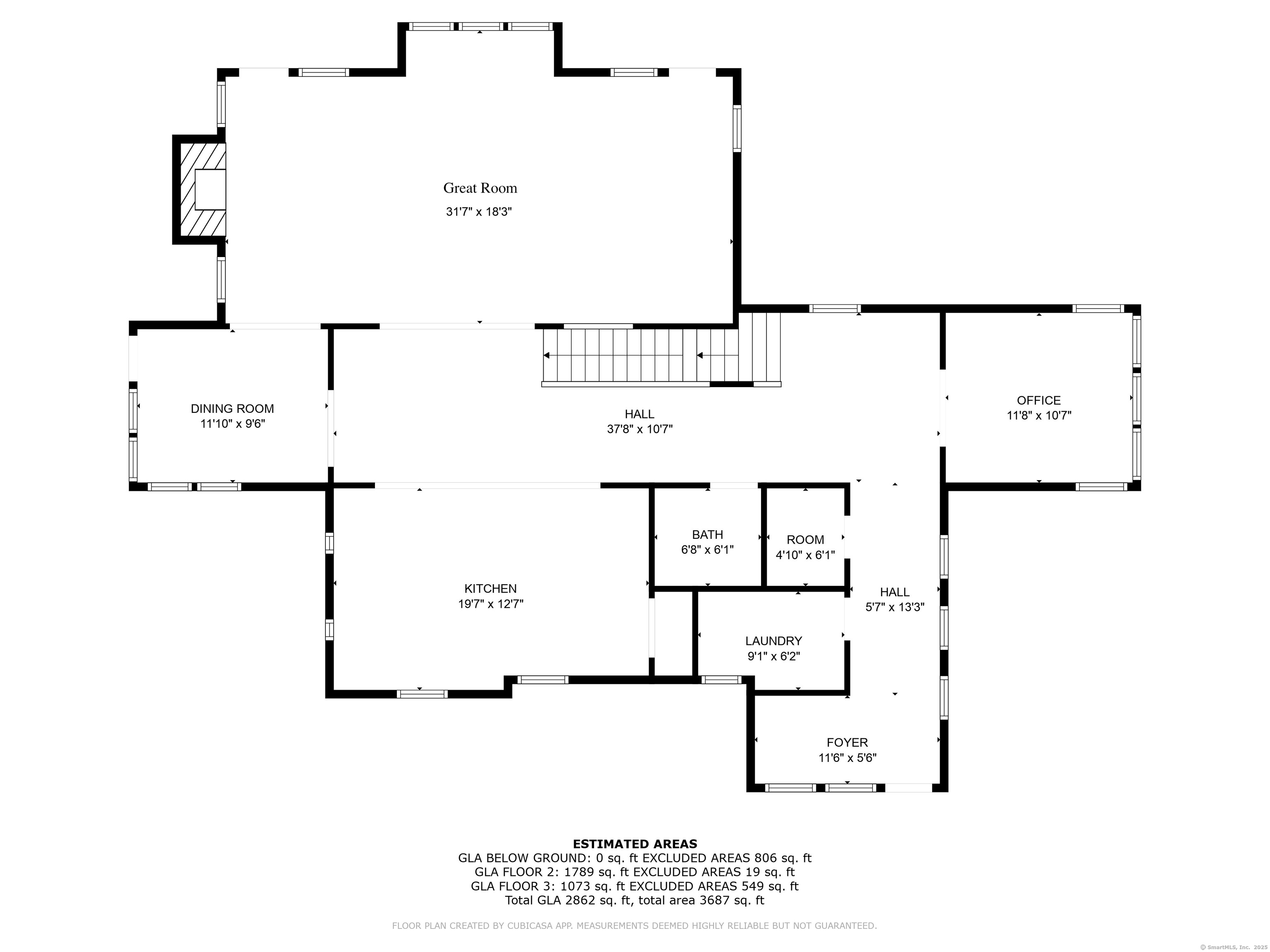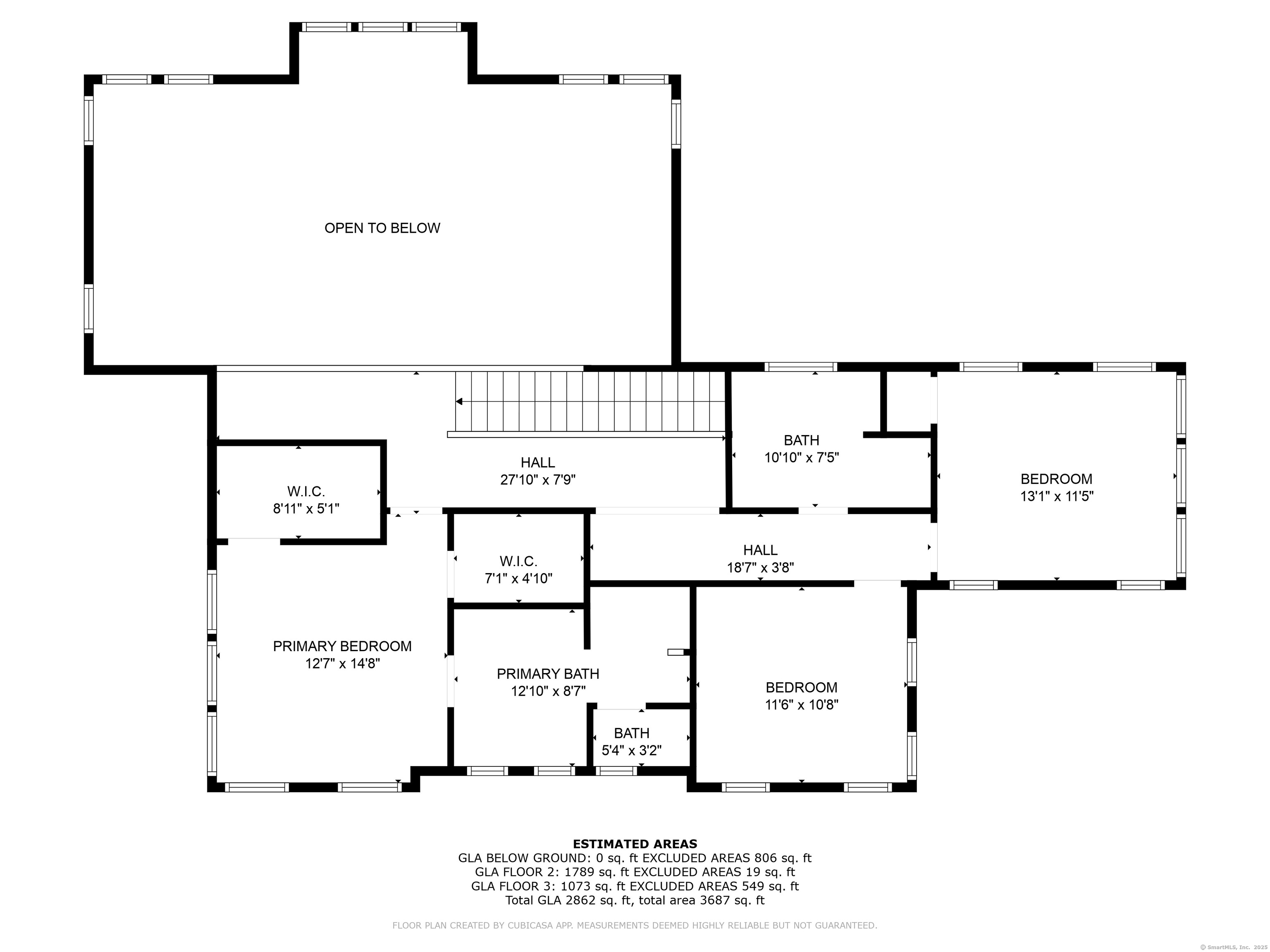More about this Property
If you are interested in more information or having a tour of this property with an experienced agent, please fill out this quick form and we will get back to you!
5 Rockland Road, Guilford CT 06437
Current Price: $1,495,000
 3 beds
3 beds  4 baths
4 baths  3590 sq. ft
3590 sq. ft
Last Update: 6/22/2025
Property Type: Single Family For Sale
The most INCREDIBLE modern home youve ever laid eyes on.This architectural masterpiece on over 4 acres of absolute privacy. Designed with meticulous attention to detail, this contemporary retreat showcases live sawn random-width wood floors & custom doors throughout. The dramatic 25-foot wood ceiling in the great room soars above Anderson walls of glass, seamlessly blending indoor luxury with the surrounding landscape. Relax by the fireplace or step out onto your expansive concrete deck.The heart of the home is a stunning high-end kitchen featuring leathered quartzite countertops, a massive island, an oversized stainless farm sink,& top-of-the-line appliances. A glass-door pantry doubles as a stylish coffee bar. The private home office offers sleek finishes and loads of natural sunlight. Floating bookshelves in the library greet you on the upper level. The primary suite is a true sanctuary with dual walk-in closets, a spa-like bathroom boasting a soaking quartz tub, rain shower, & a custom walnut vanity. 2 additional bedrooms & a luxurious full bath complete the upper level. Finished walk-out LL features polished concrete floors, a spacious family room, gym or flex space, & an additional bath. Home is sustainably powered by solar with a backup battery pack that functions like a generator & propane heat if needed. This home offers state-of-the-art efficiency and off-grid capability.For those seeking unparalleled craftsmanship and complete seclusion-this is the ultimate escape
Lake Drive to Rockland Rd.
MLS #: 24100997
Style: Contemporary
Color:
Total Rooms:
Bedrooms: 3
Bathrooms: 4
Acres: 4.18
Year Built: 2024 (Public Records)
New Construction: No/Resale
Home Warranty Offered:
Property Tax: $7,215
Zoning: R-8
Mil Rate:
Assessed Value: $271,460
Potential Short Sale:
Square Footage: Estimated HEATED Sq.Ft. above grade is 2890; below grade sq feet total is 700; total sq ft is 3590
| Appliances Incl.: | Gas Range,Range Hood,Refrigerator,Dishwasher,Washer,Dryer,Wine Chiller |
| Laundry Location & Info: | Main Level |
| Fireplaces: | 2 |
| Energy Features: | Active Solar,Generator |
| Interior Features: | Open Floor Plan,Security System |
| Energy Features: | Active Solar,Generator |
| Home Automation: | Security System |
| Basement Desc.: | Full,Partially Finished,Walk-out,Liveable Space |
| Exterior Siding: | Cedar,Stucco |
| Exterior Features: | Balcony,Gutters,Lighting,Patio |
| Foundation: | Concrete |
| Roof: | Asphalt Shingle,Metal |
| Garage/Parking Type: | None |
| Swimming Pool: | 0 |
| Waterfront Feat.: | Not Applicable |
| Lot Description: | Interior Lot |
| Nearby Amenities: | Golf Course,Lake,Park |
| Occupied: | Owner |
Hot Water System
Heat Type:
Fueled By: Hot Air.
Cooling: Central Air
Fuel Tank Location: In Ground
Water Service: Private Well
Sewage System: Septic
Elementary: Melissa Jones
Intermediate: Baldwin
Middle: Adams
High School: Guilford
Current List Price: $1,495,000
Original List Price: $1,495,000
DOM: 12
Listing Date: 6/10/2025
Last Updated: 6/10/2025 6:43:05 PM
List Agent Name: Susan Santoro
List Office Name: William Pitt Sothebys Intl
