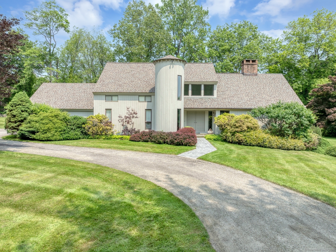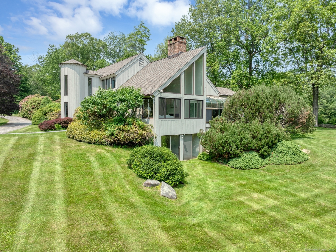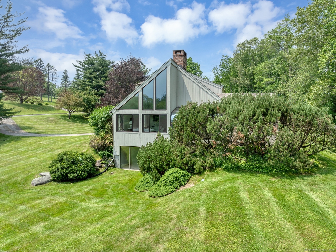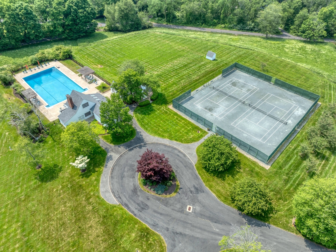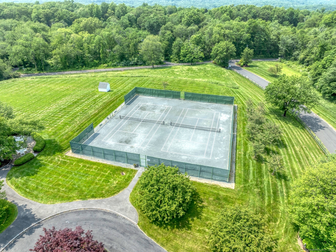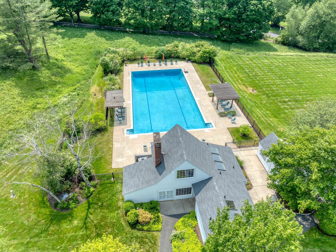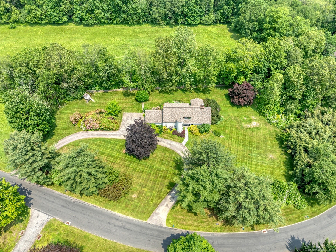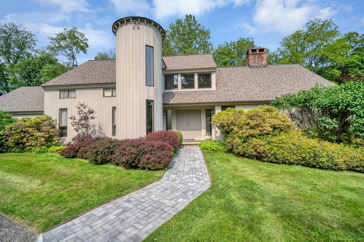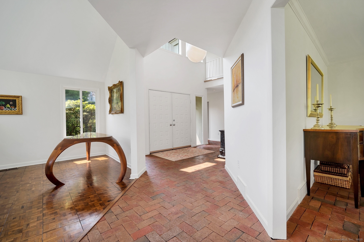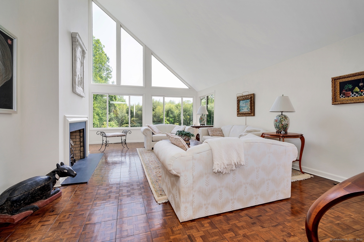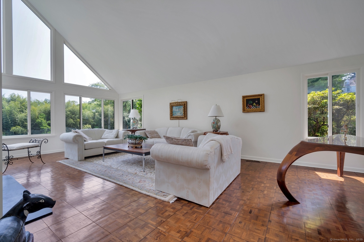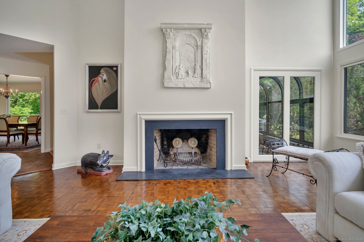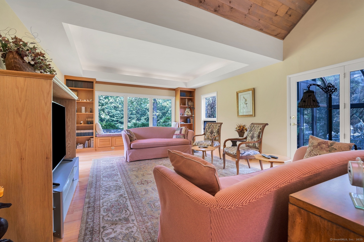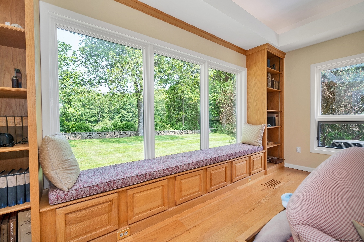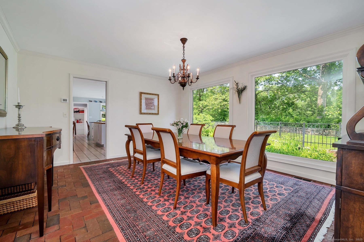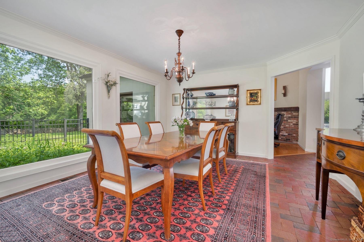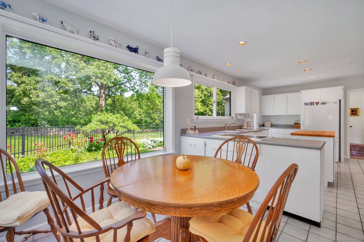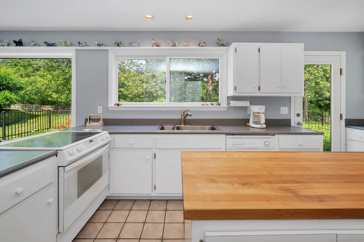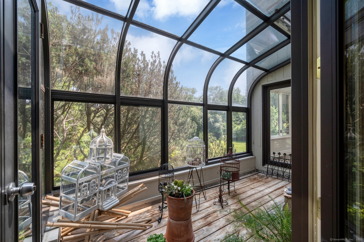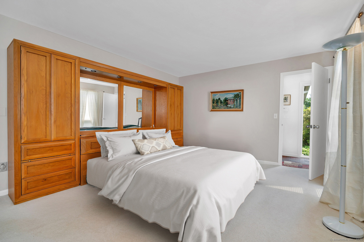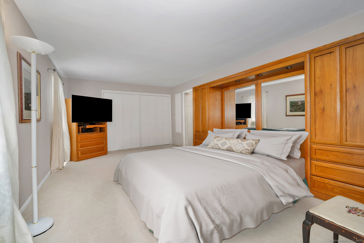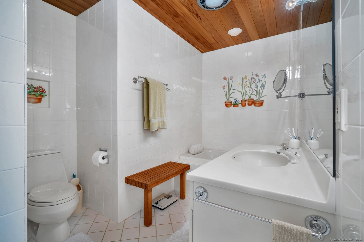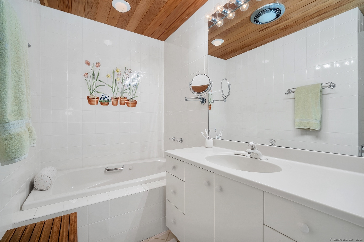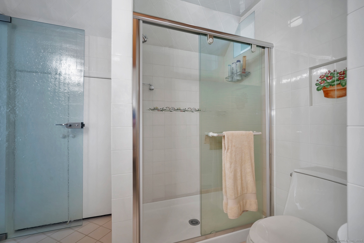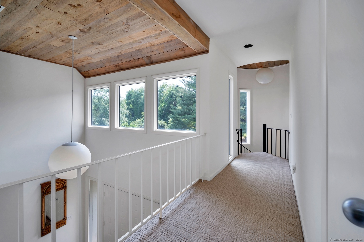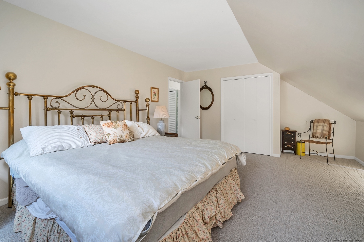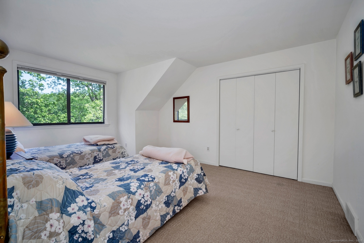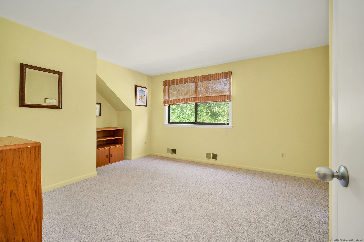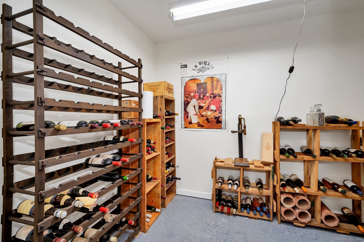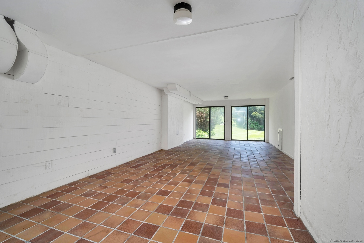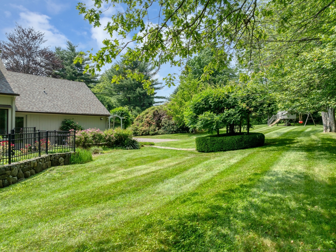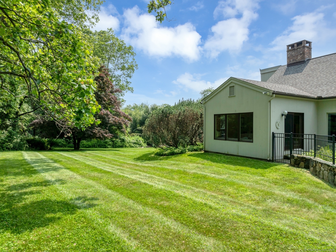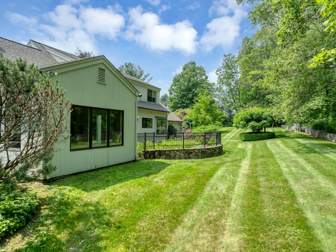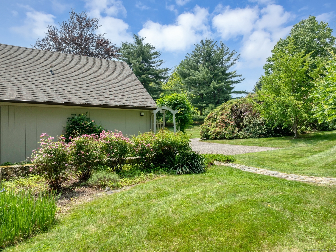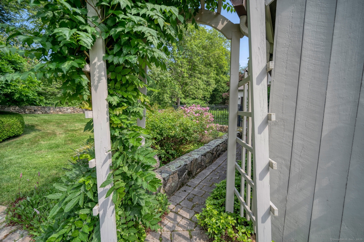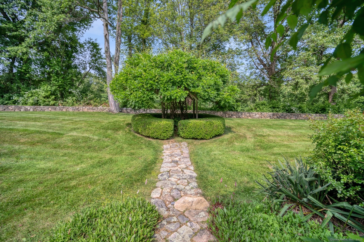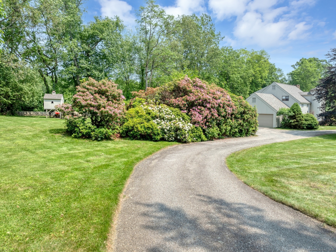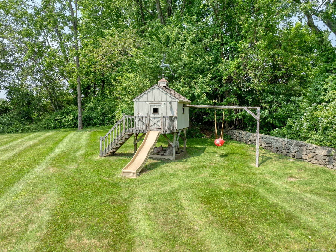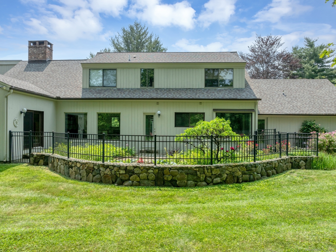More about this Property
If you are interested in more information or having a tour of this property with an experienced agent, please fill out this quick form and we will get back to you!
76 Farview Farm Road, Redding CT 06896
Current Price: $995,000
 4 beds
4 beds  3 baths
3 baths  3270 sq. ft
3270 sq. ft
Last Update: 6/18/2025
Property Type: Single Family For Sale
Fabulous Farview Farms home w/ neighborhood pool & tennis! The gorgeously landscaped 2-acre property, with a circular driveway, classic stone walls & a lush perennial garden, sets the tone for whats inside this beautiful 4BR contemporary. Spacious main level rooms are bathed in natural light from many oversized windows and there is a wonderful flow that makes entertaining a breeze. The stunning living room boasts a wood-burning fireplace & dramatic vaulted ceiling. Built-ins & an inviting window seat can be found in the family room that with access to the four-season room/greenhouse. Both the eat-in kitchen & the dining room can easily host large holiday gatherings while offering gorgeous views of the gardens & the open space/bird sanctuary just beyond the propertys stone walls. The large main level primary BR suite is convenient, yet private. On the upper level, there are 3 BRs & a spacious hall bath. Not to be the missed is the walkout LL that is large enough for a pool table/home gym. Outside, a curved stone wall surrounds the gardens that house 3 seasons of perennials & several species of mature trees can be found on the property. Farview Farms is a beautiful Redding neighborhood where you can enjoy the Olympic-sized pool, tennis & clubhouse amenities as well as hiking trails and a pond for fishing/skating! This home is quite special where many wonderful memories were made and is now ready to welcome the next owner to create their own special times!
Per GPS
MLS #: 24100976
Style: Contemporary
Color:
Total Rooms:
Bedrooms: 4
Bathrooms: 3
Acres: 2.14
Year Built: 1977 (Public Records)
New Construction: No/Resale
Home Warranty Offered:
Property Tax: $14,624
Zoning: R-2
Mil Rate:
Assessed Value: $509,200
Potential Short Sale:
Square Footage: Estimated HEATED Sq.Ft. above grade is 3270; below grade sq feet total is ; total sq ft is 3270
| Appliances Incl.: | Oven/Range,Wall Oven,Microwave,Refrigerator,Dishwasher,Washer,Dryer |
| Laundry Location & Info: | Main Level There is also hookup on upper level |
| Fireplaces: | 1 |
| Basement Desc.: | Full,Partially Finished |
| Exterior Siding: | Shingle,Wood |
| Foundation: | Concrete |
| Roof: | Asphalt Shingle |
| Parking Spaces: | 2 |
| Garage/Parking Type: | Attached Garage |
| Swimming Pool: | 1 |
| Waterfront Feat.: | Not Applicable |
| Lot Description: | Treed,Borders Open Space,Level Lot,Sloping Lot,Professionally Landscaped |
| Nearby Amenities: | Tennis Courts |
| Occupied: | Owner |
HOA Fee Amount 1300
HOA Fee Frequency: Quarterly
Association Amenities: Club House,Pool,Tennis Courts.
Association Fee Includes:
Hot Water System
Heat Type:
Fueled By: Hot Air.
Cooling: Central Air
Fuel Tank Location: In Basement
Water Service: Private Well
Sewage System: Septic
Elementary: Redding
Intermediate:
Middle: John Read
High School: Joel Barlow
Current List Price: $995,000
Original List Price: $995,000
DOM: 4
Listing Date: 6/11/2025
Last Updated: 6/13/2025 4:05:03 AM
Expected Active Date: 6/13/2025
List Agent Name: Tim Dent
List Office Name: Coldwell Banker Realty
