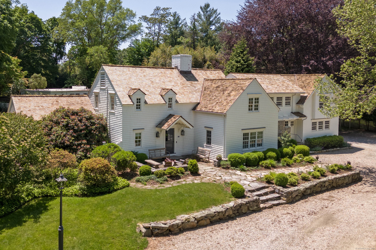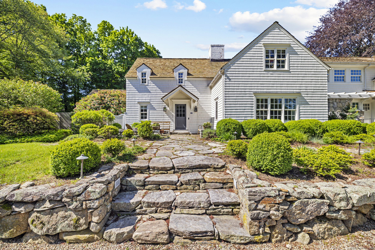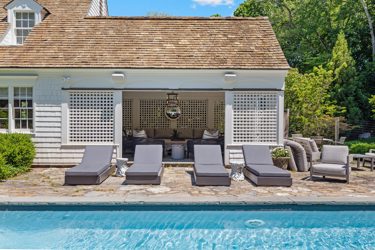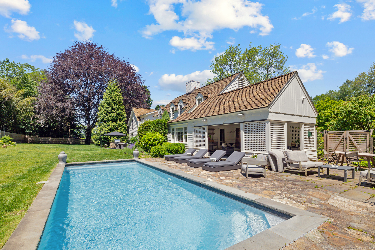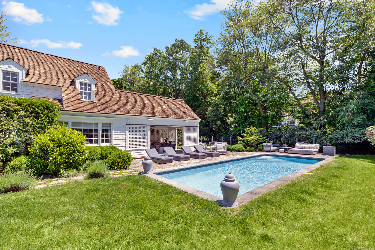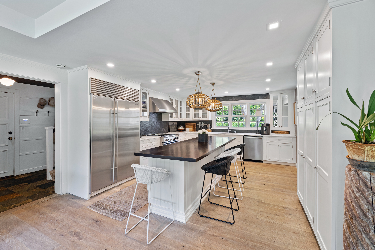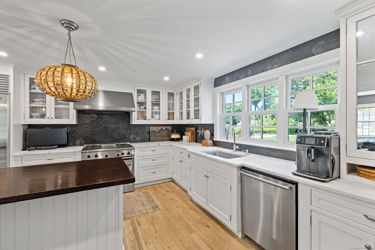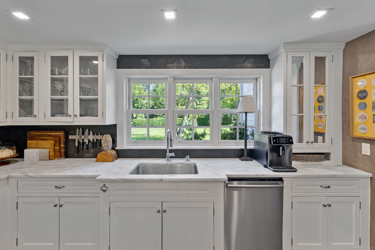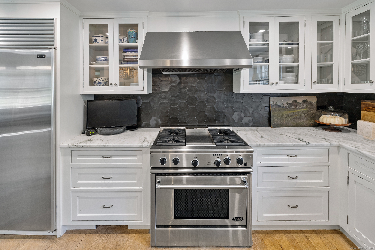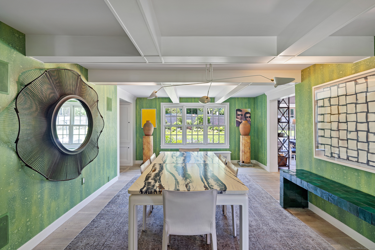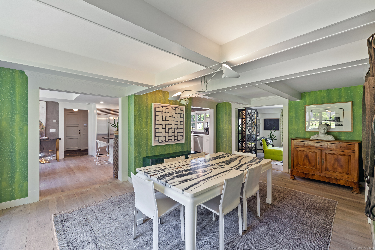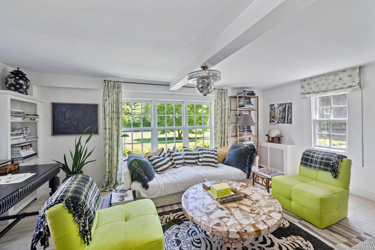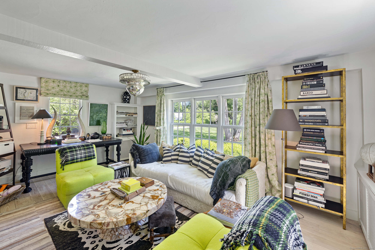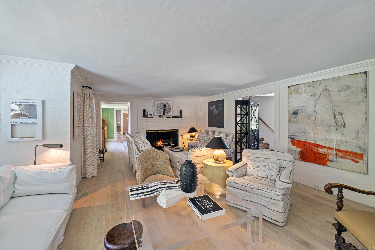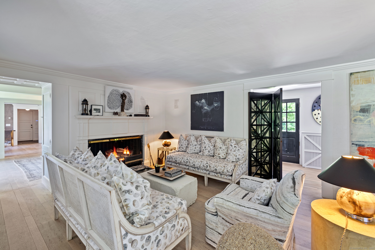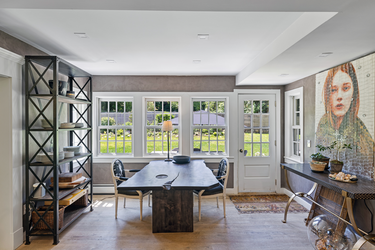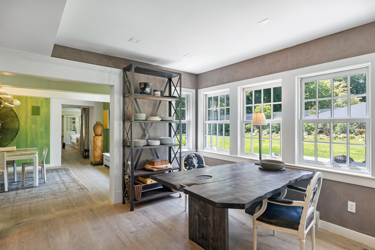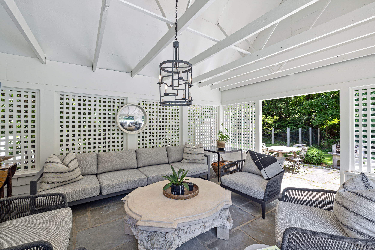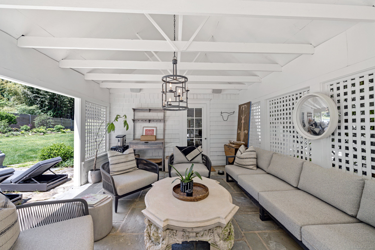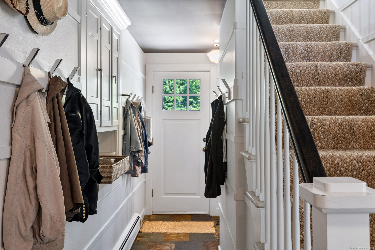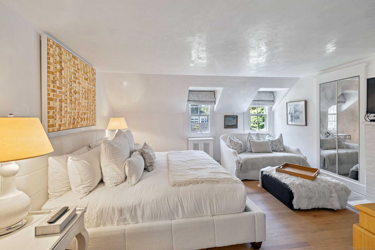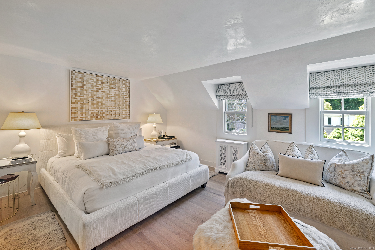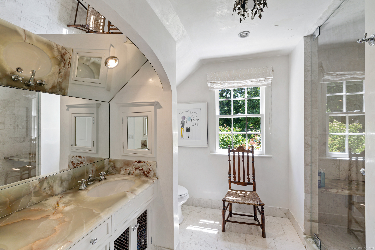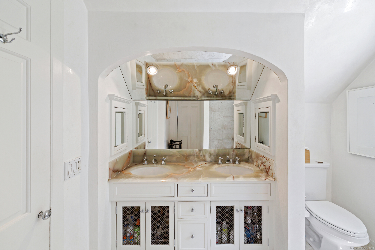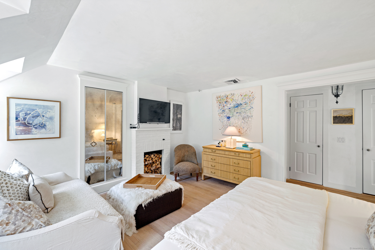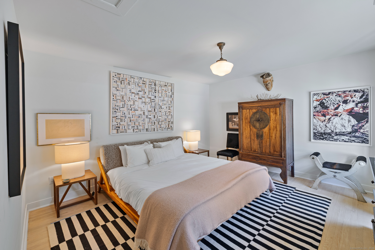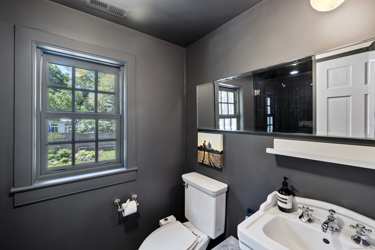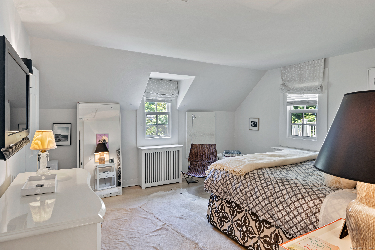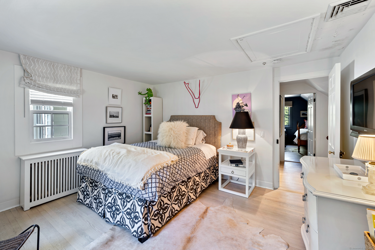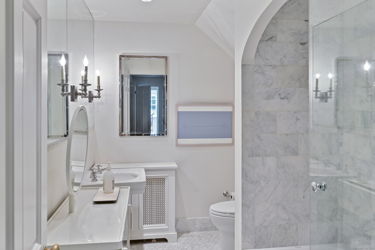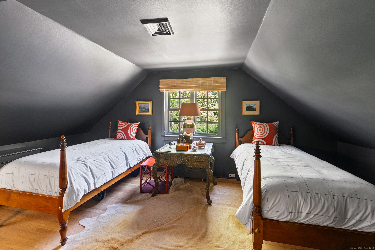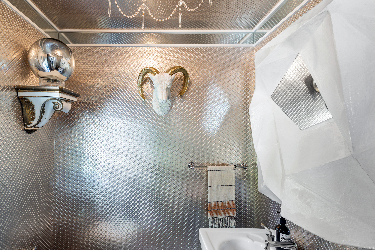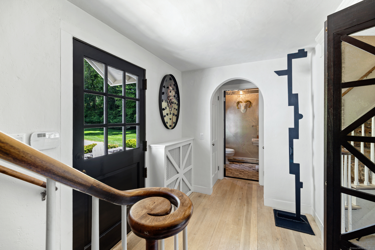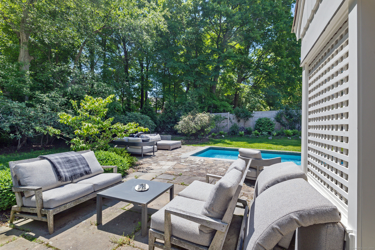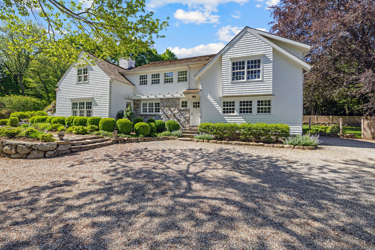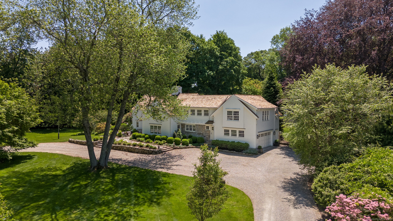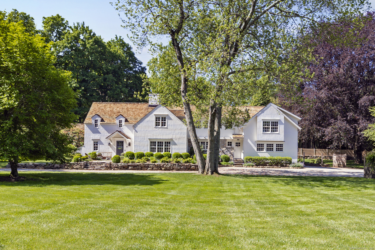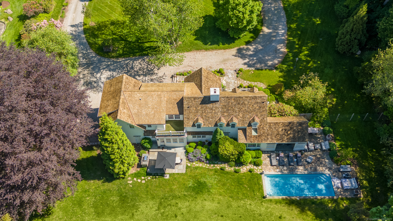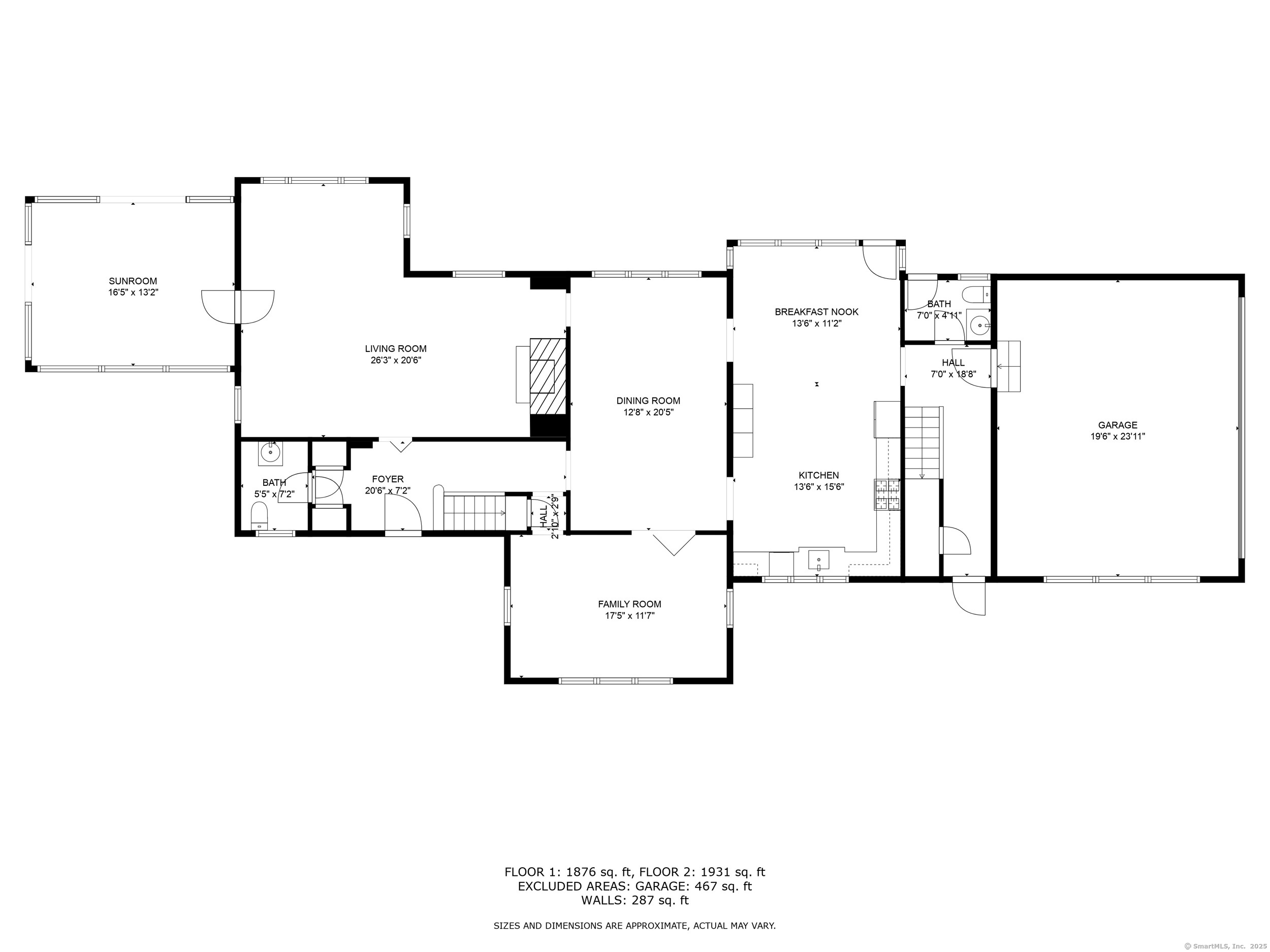More about this Property
If you are interested in more information or having a tour of this property with an experienced agent, please fill out this quick form and we will get back to you!
6 Over Rock Lane, Westport CT 06880
Current Price: $3,850,000
 5 beds
5 beds  5 baths
5 baths  3561 sq. ft
3561 sq. ft
Last Update: 6/19/2025
Property Type: Single Family For Sale
Showings start Wednesday afternoon. Welcome to 6 Over Rock Lane - a stunning 1920s colonial retreat in the heart of Westport, Connecticut. Created by renowned designer Dan Barsanti and artist Rena Levine, it blends timeless New England charm with sophisticated modern living. A unique move-in opportunity with curated designer furniture offered. Set on a quiet, luxurious street in one of Westports most desirable neighborhoods, this property offers peace, privacy, and proximity - just minutes from downtown, Compo Beach, fine dining, and Metro-North trains to NYC. Inside, elegant interiors greet you with abundant furnishings, detailed millwork, and a seamless flow for daily living and entertaining. The gourmet kitchen features top-of-the-line appliances, custom cabinetry, and a generous center island. Adjacent is a warm family room with fireplace and French doors to the backyard, perfect for gatherings. Work from home in a spacious private office or converted playroom with serene views. Upstairs, the primary suite is a sanctuary with a spa-like retreat, walk-in closets, and sitting area. Additional bedrooms offer comfort and space for guests. Outside, enjoy the custom wood roof, fully fenced backyard, professionally landscaped grounds, luxurious in-ground pool, outdoor entertaining areas, and all-season enjoyment. 6 Over Rock Lane is more than a home - its a lifestyle. Welcome to luxury, comfort, and the very best of Westport living.
From Compo Road South, turn onto Over Rock Lane.
MLS #: 24100975
Style: Colonial
Color:
Total Rooms:
Bedrooms: 5
Bathrooms: 5
Acres: 1.6
Year Built: 1860 (Public Records)
New Construction: No/Resale
Home Warranty Offered:
Property Tax: $19,087
Zoning: AA
Mil Rate:
Assessed Value: $1,025,100
Potential Short Sale:
Square Footage: Estimated HEATED Sq.Ft. above grade is 3561; below grade sq feet total is ; total sq ft is 3561
| Appliances Incl.: | Oven/Range,Microwave,Refrigerator,Freezer,Dishwasher,Washer,Dryer |
| Fireplaces: | 2 |
| Basement Desc.: | Partial,Unfinished |
| Exterior Siding: | Shingle,Wood |
| Foundation: | Concrete |
| Roof: | Wood Shingle,Gable |
| Parking Spaces: | 2 |
| Garage/Parking Type: | Attached Garage |
| Swimming Pool: | 1 |
| Waterfront Feat.: | Not Applicable |
| Lot Description: | Level Lot |
| Occupied: | Owner |
Hot Water System
Heat Type:
Fueled By: Baseboard,Steam.
Cooling: Central Air
Fuel Tank Location: In Basement
Water Service: Public Water Connected
Sewage System: Public Sewer Connected
Elementary: Saugatuck
Intermediate:
Middle: Bedford
High School: Staples
Current List Price: $3,850,000
Original List Price: $3,850,000
DOM: 8
Listing Date: 6/9/2025
Last Updated: 6/11/2025 4:05:02 AM
Expected Active Date: 6/11/2025
List Agent Name: Judy Michaelis
List Office Name: Coldwell Banker Realty
