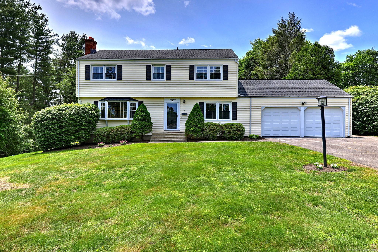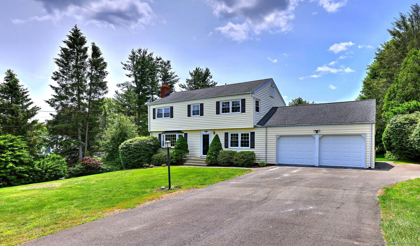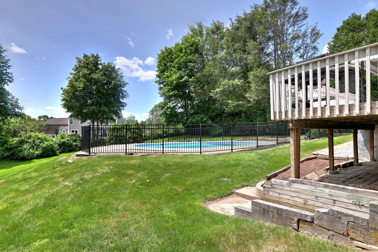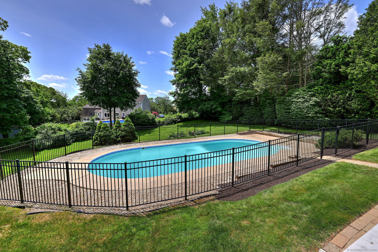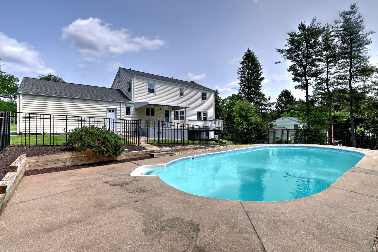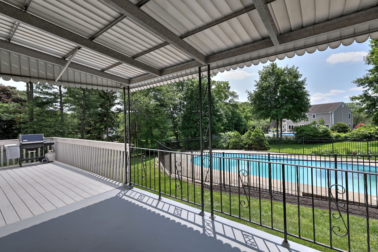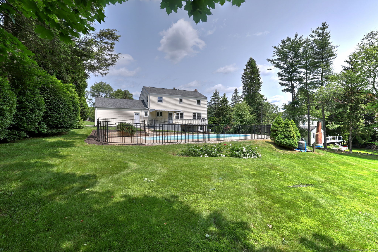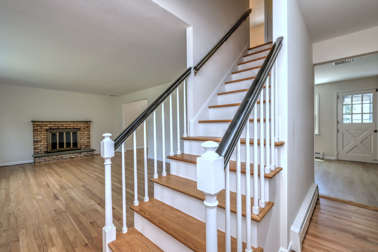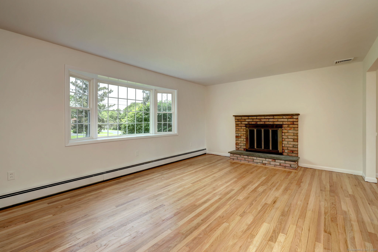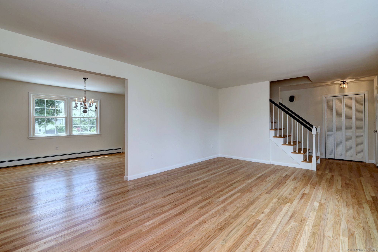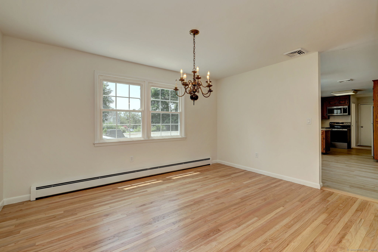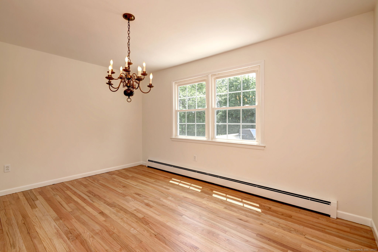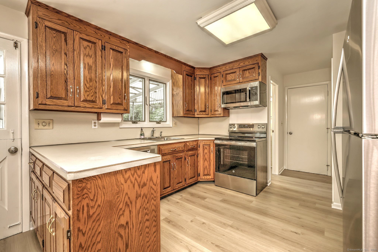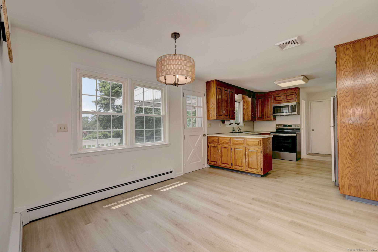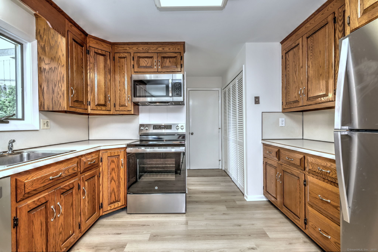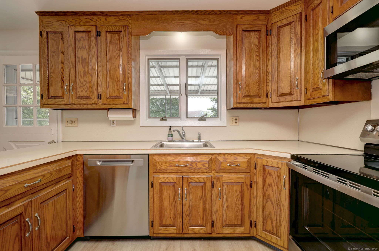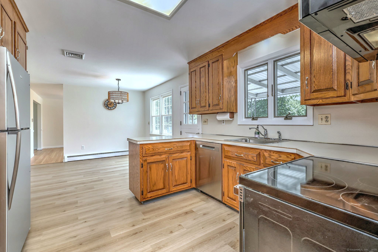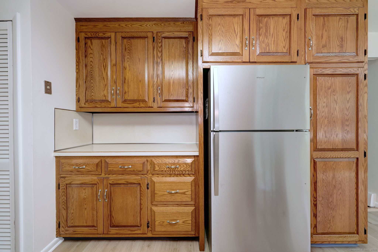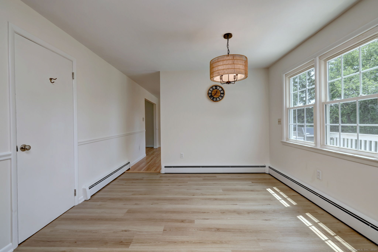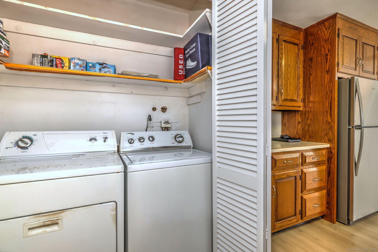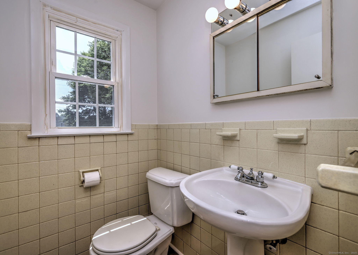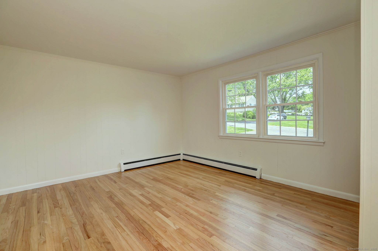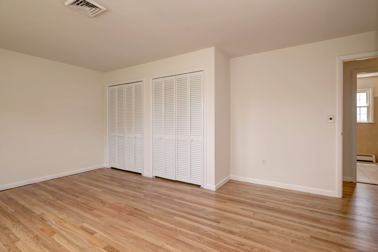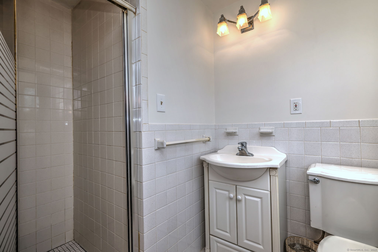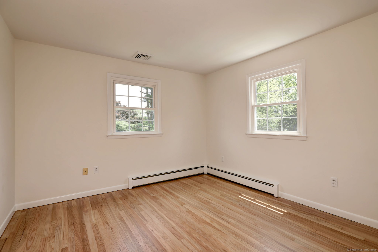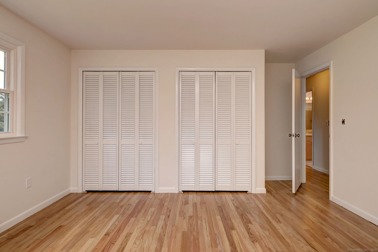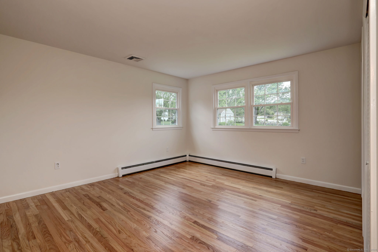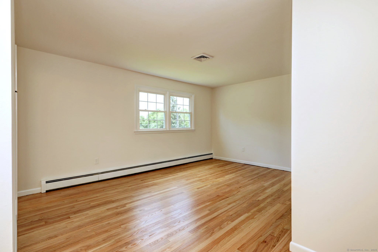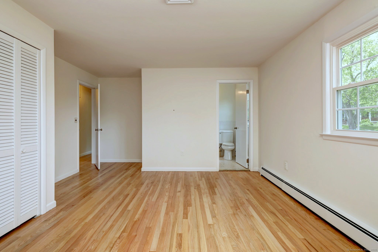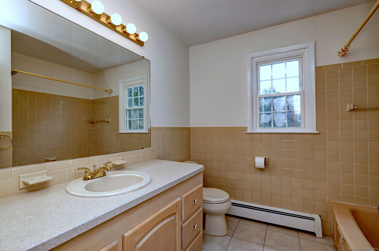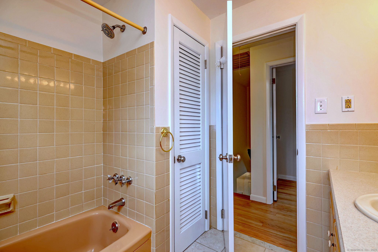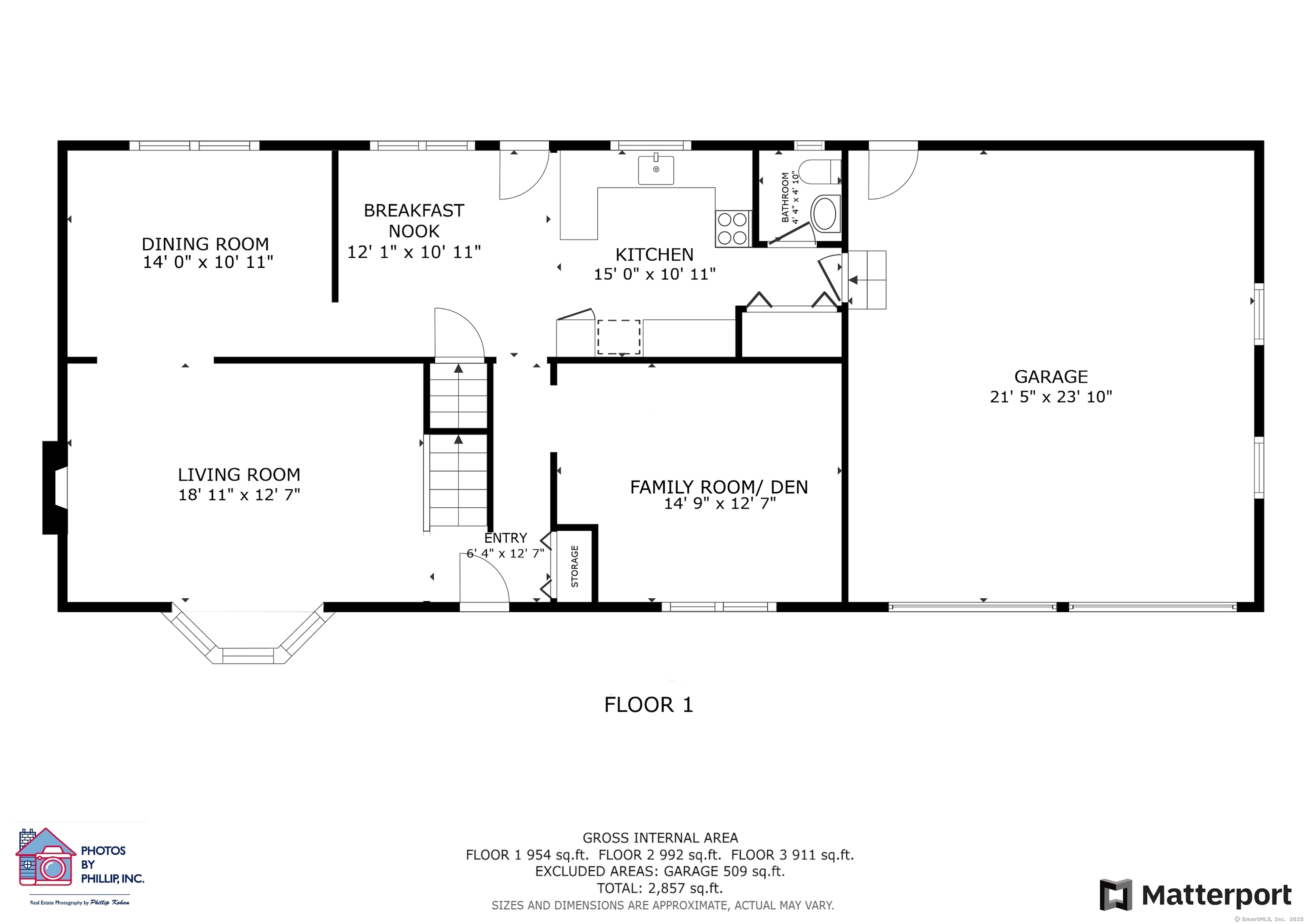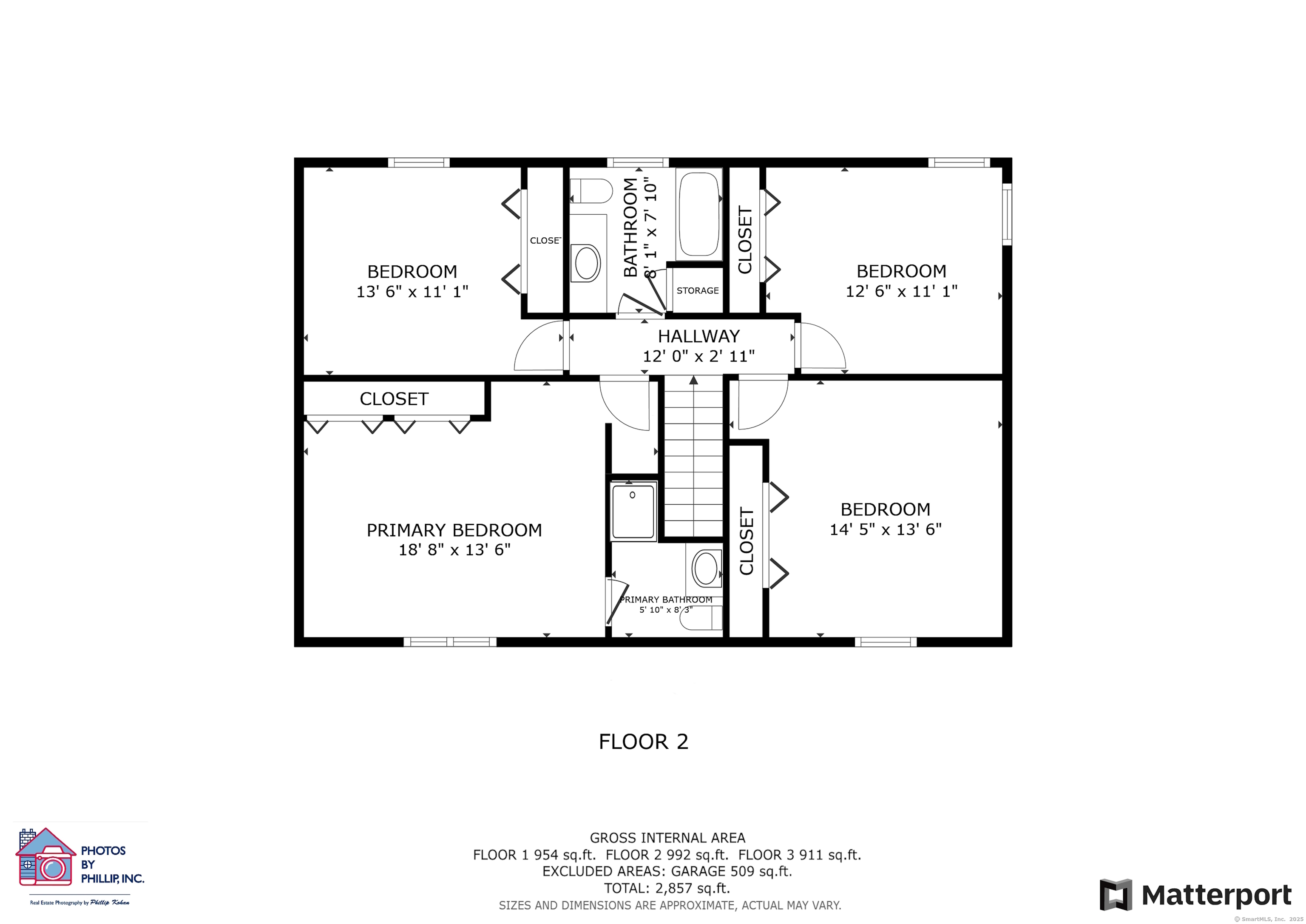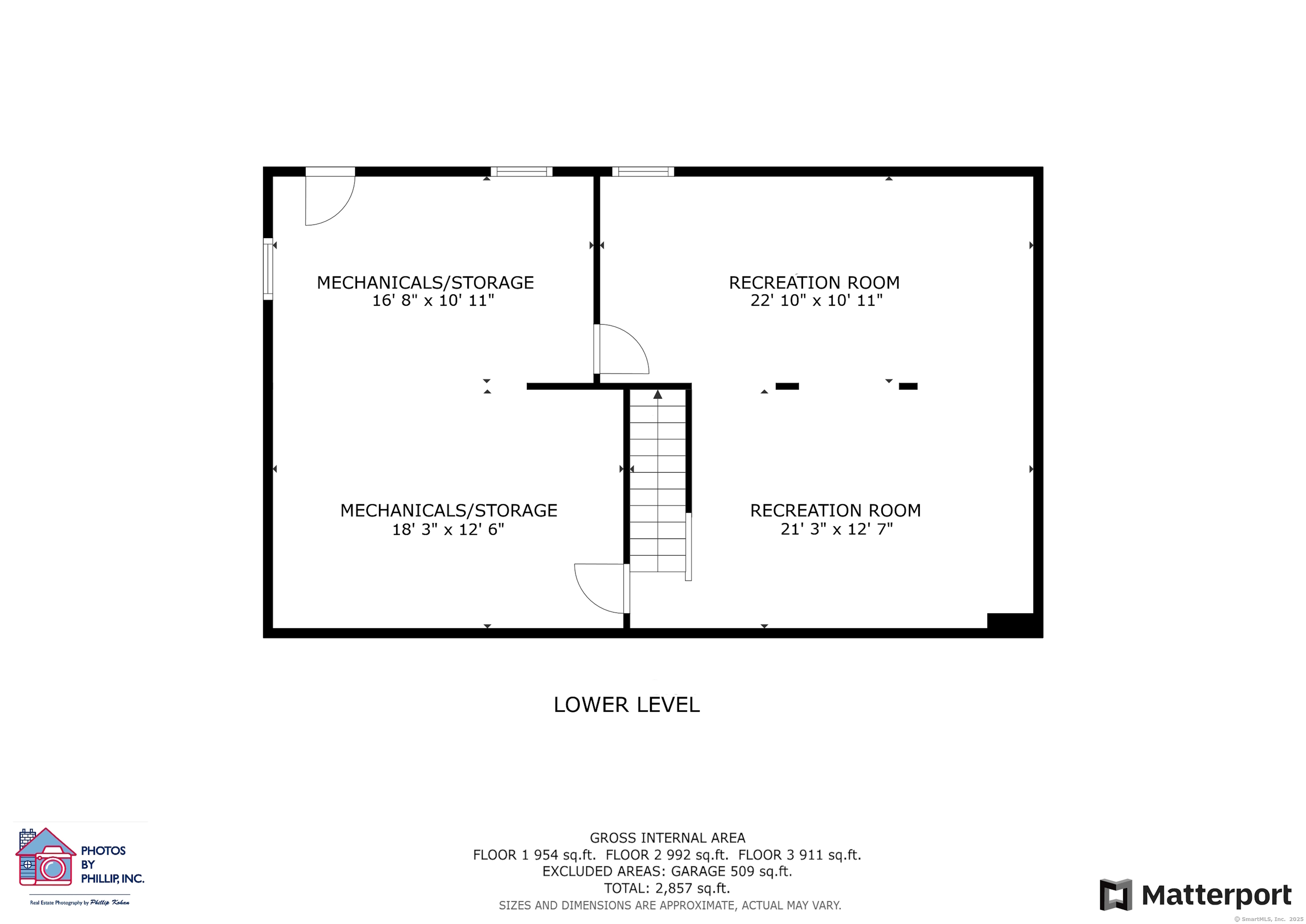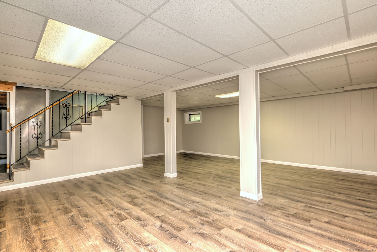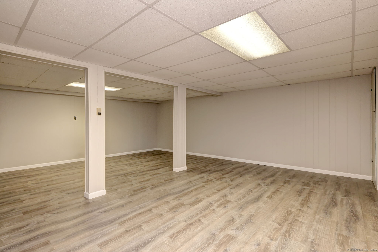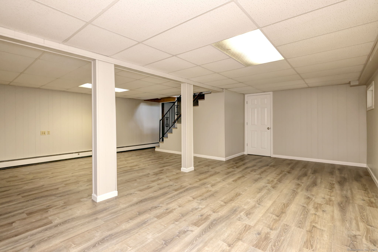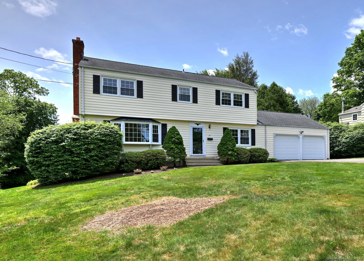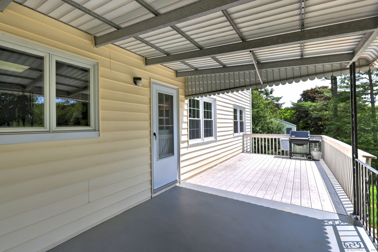More about this Property
If you are interested in more information or having a tour of this property with an experienced agent, please fill out this quick form and we will get back to you!
64 Regina Street, Trumbull CT 06611
Current Price: $724,900
 4 beds
4 beds  3 baths
3 baths  2502 sq. ft
2502 sq. ft
Last Update: 6/24/2025
Property Type: Single Family For Sale
Welcome to this well maintained traditional 4-BR center hall Colonial in Trumbull which balances comfort, space and outdoor living. Featuring a serene backyard with an I/G pool, enjoy your own private oasis from the expanded deck! Just in time to take advantage of the warm summer months ahead. Upon entering the home you will find the bright Living Rm with bay window and brick fireplace which opens to the formal Dining Rm. The Family Rm/Den could also be used as a great home Office. The Eat-in Kitchen features Oak cabinetry, large breakfast area, new SS appliances and brand new laminate flooring. Off the Kitchen you will find the Powder Rm and convenient main level Laundry area, which then leads to the 2-car attached garage. The upper level features a Primary BR with full bath, 3 additional BRs and hall bathroom. Additionally, there is a Rec/Play Rm in the finished lower level adding approximately 464 SF for a total of 2,502SF of living space. The HWD flooring throughout has just been refinishsed, and the interior freshly painted. All of this located close to shopping, parks, hiking and biking trails, easy access to highways plus the benefits of Trumbulls top-rated schools! Subject to Probate Approval, sold in As Is condition.
Main Street (Rt. 111) to Regina Street
MLS #: 24100969
Style: Colonial
Color: Cream
Total Rooms:
Bedrooms: 4
Bathrooms: 3
Acres: 0.6
Year Built: 1963 (Public Records)
New Construction: No/Resale
Home Warranty Offered:
Property Tax: $10,815
Zoning: A
Mil Rate:
Assessed Value: $302,890
Potential Short Sale:
Square Footage: Estimated HEATED Sq.Ft. above grade is 2038; below grade sq feet total is 464; total sq ft is 2502
| Appliances Incl.: | Electric Range,Microwave,Refrigerator,Dishwasher,Washer,Dryer |
| Laundry Location & Info: | Main Level Off Kitchen |
| Fireplaces: | 1 |
| Energy Features: | Ridge Vents,Storm Doors,Thermopane Windows |
| Energy Features: | Ridge Vents,Storm Doors,Thermopane Windows |
| Basement Desc.: | Full,Heated,Storage,Partially Finished,Walk-out,Full With Walk-Out |
| Exterior Siding: | Vinyl Siding |
| Exterior Features: | Awnings,Deck,Covered Deck |
| Foundation: | Concrete |
| Roof: | Asphalt Shingle |
| Parking Spaces: | 2 |
| Garage/Parking Type: | Attached Garage |
| Swimming Pool: | 1 |
| Waterfront Feat.: | Not Applicable |
| Lot Description: | Fence - Partial,Level Lot |
| Nearby Amenities: | Library,Medical Facilities,Park,Shopping/Mall,Tennis Courts |
| In Flood Zone: | 0 |
| Occupied: | Vacant |
Hot Water System
Heat Type:
Fueled By: Baseboard,Hot Water,Zoned.
Cooling: Central Air,Whole House Fan,Zoned
Fuel Tank Location: In Basement
Water Service: Public Water Connected
Sewage System: Public Sewer Connected
Elementary: Middlebrook
Intermediate:
Middle: Madison
High School: Trumbull
Current List Price: $724,900
Original List Price: $724,900
DOM: 19
Listing Date: 6/5/2025
Last Updated: 6/13/2025 2:41:10 AM
List Agent Name: Joe Kapell
List Office Name: RE/MAX Right Choice
