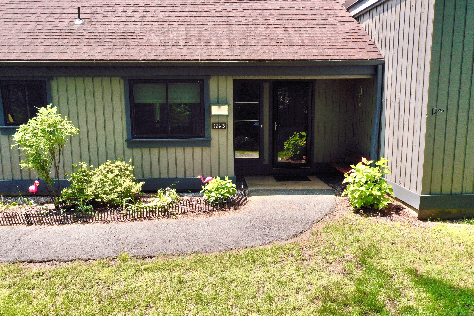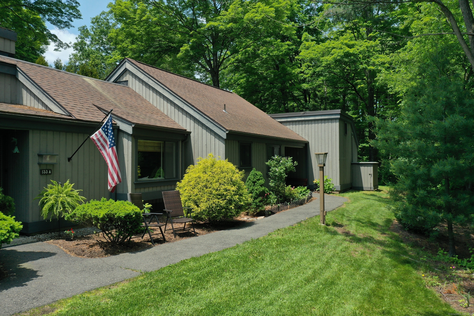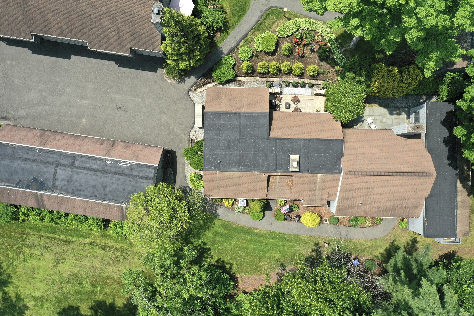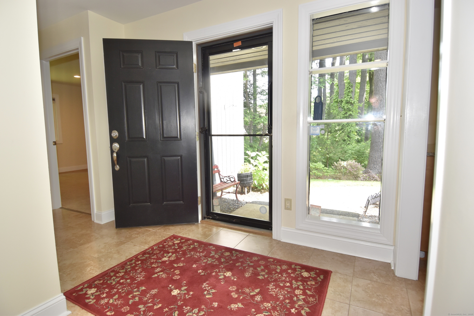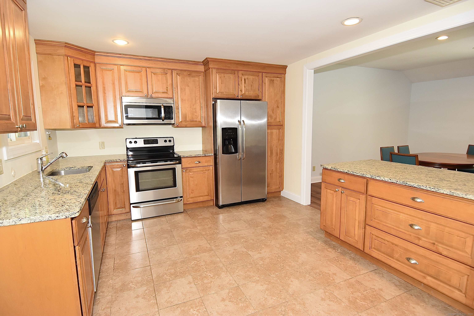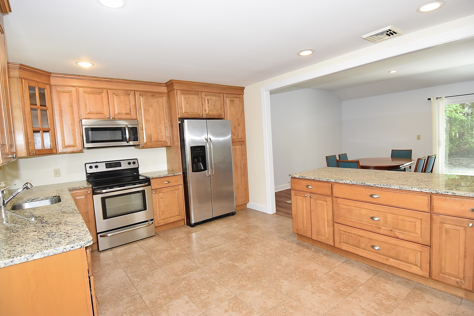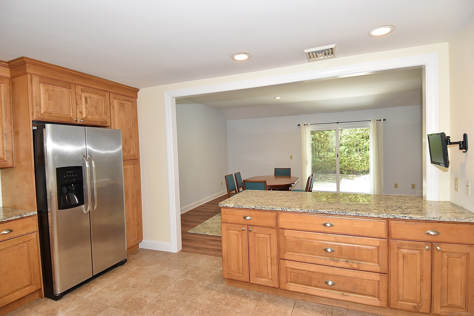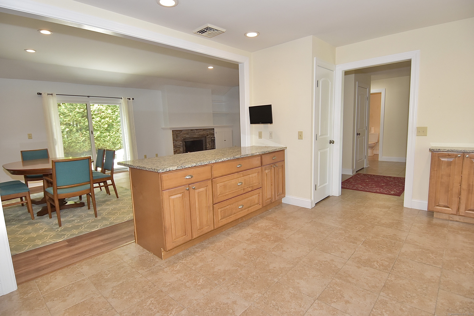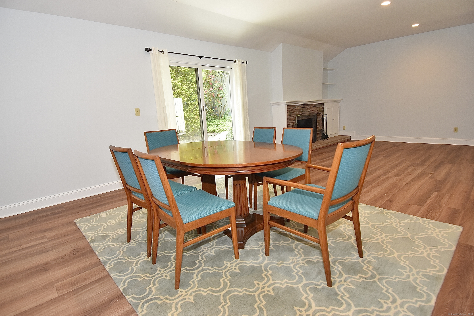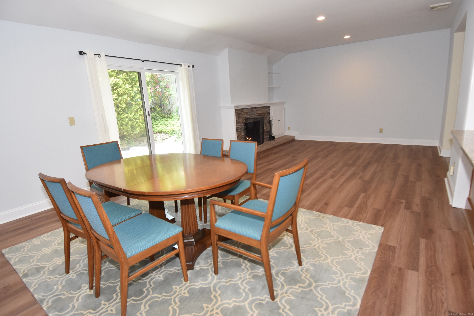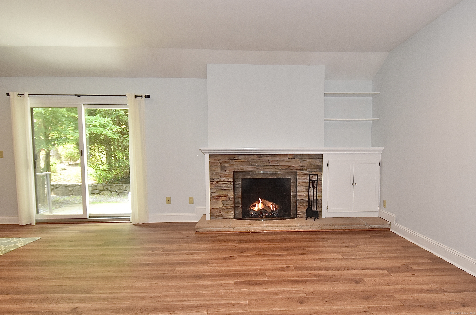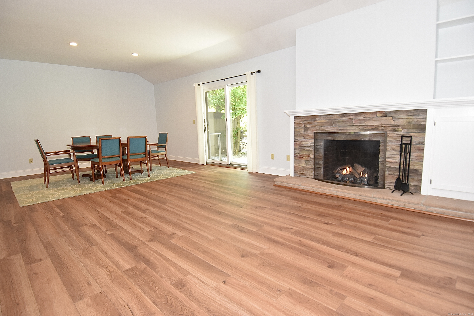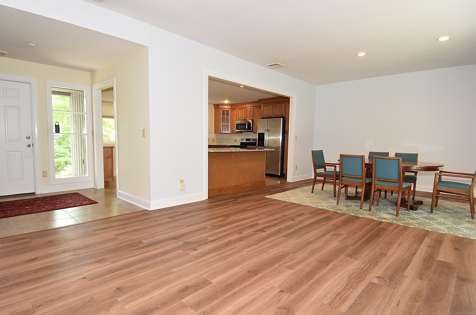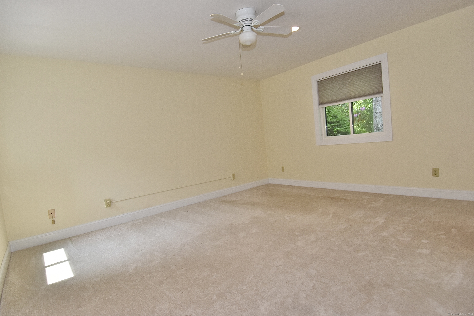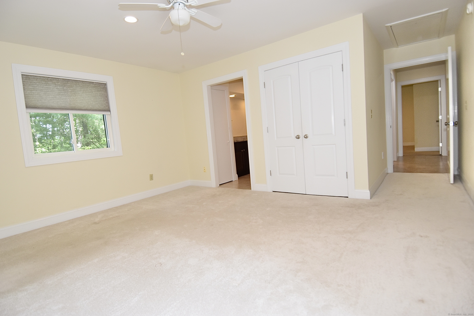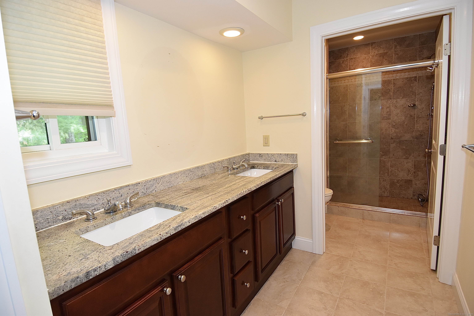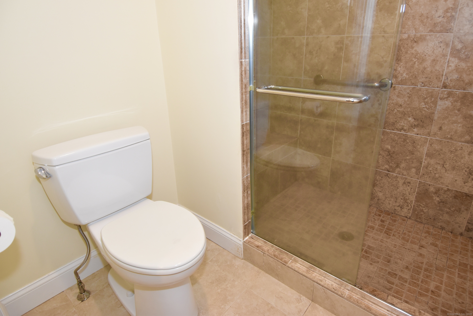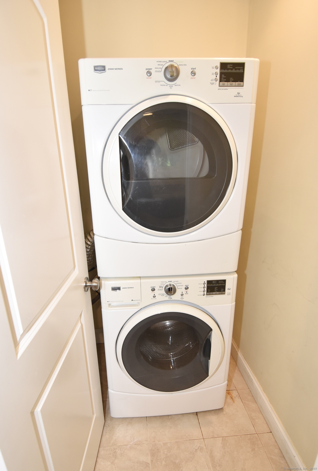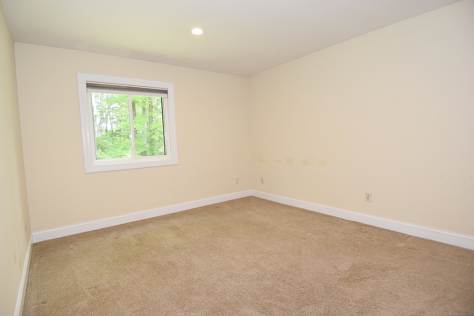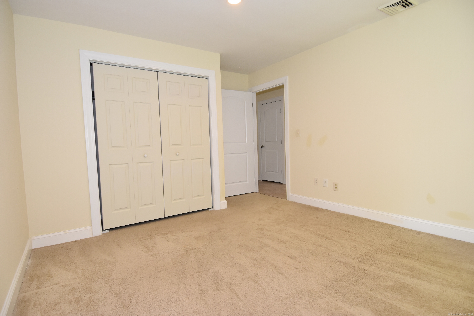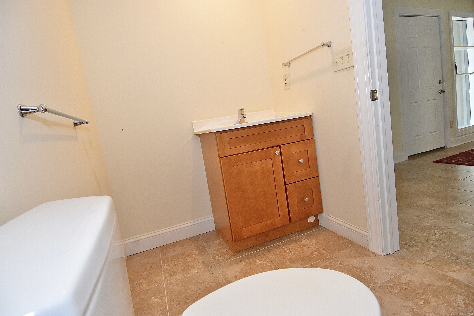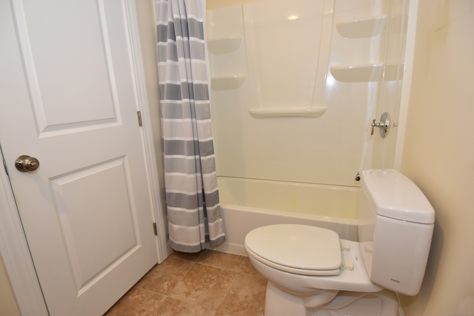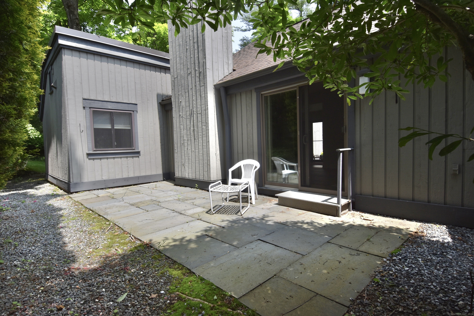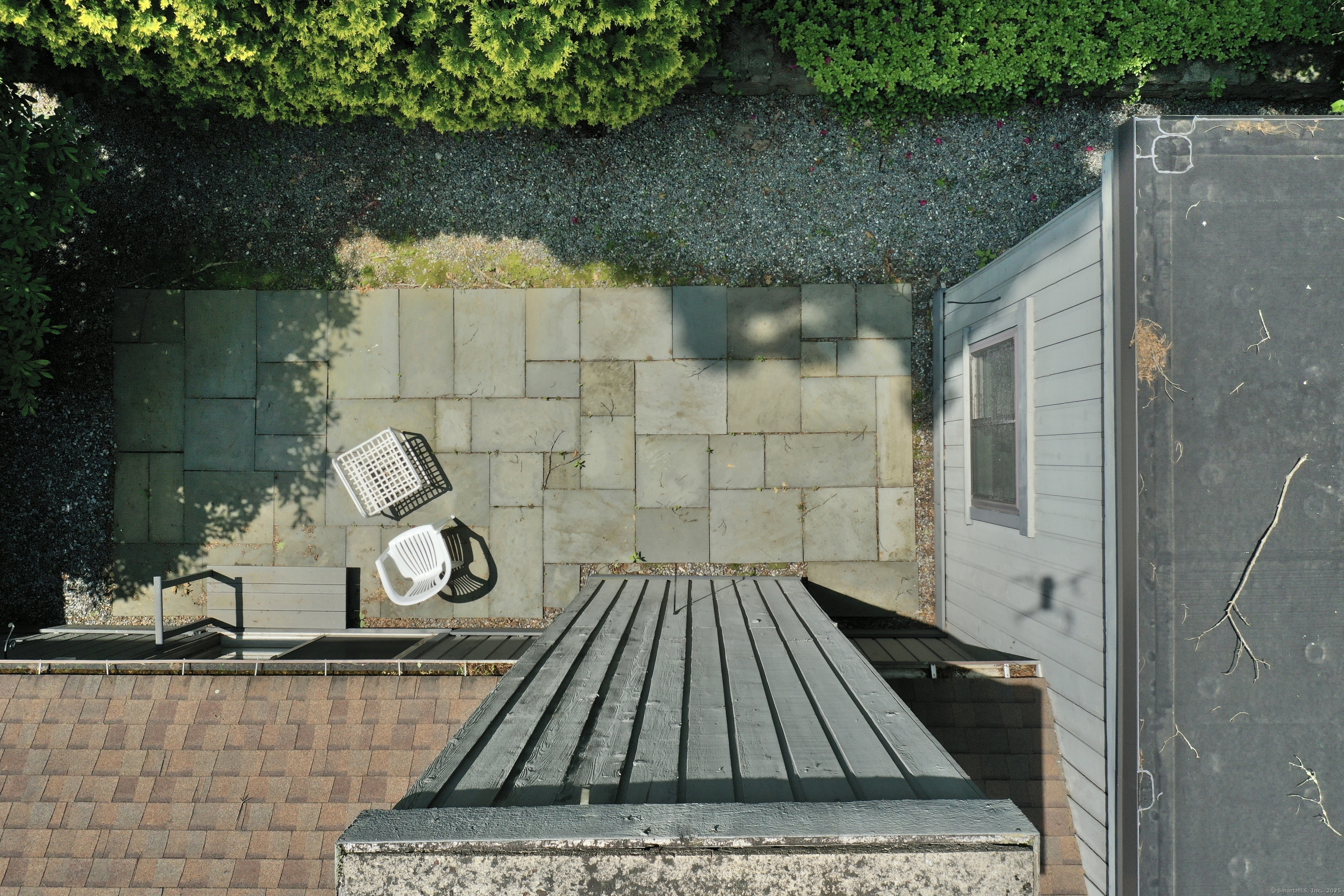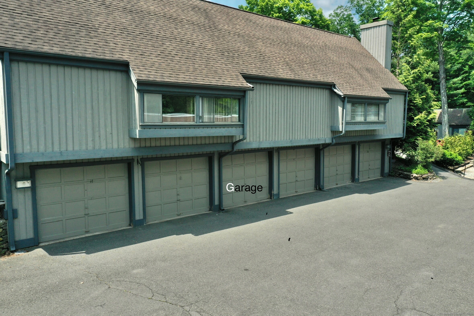More about this Property
If you are interested in more information or having a tour of this property with an experienced agent, please fill out this quick form and we will get back to you!
133 Heritage Village, Southbury CT 06488
Current Price: $385,000
 2 beds
2 beds  2 baths
2 baths  1432 sq. ft
1432 sq. ft
Last Update: 6/23/2025
Property Type: Condo/Co-Op For Sale
Perfect Place to Come Home to! This well maintained Sherman unit in Heritage Village offers privacy from front to back. The very private front entryway opens to a tiled foyer with a fully applianced Eat-in Kitchen adjacent offering a dining area & a Breakfast bar! Enjoy the spacious Living Room/ Dining Room combo with engineered hardwood floor, recessed lights, a lovely gas lit fireplace with built-ins, and a slider that leads to your own very private stone patio. Perfect for relaxing or entertaining! The Primary bedroom features a large Full Bath with double sinks & walk-in shower, and a Laundry closet with a stacked Washer & Dryer (included). The second Bedroom has many possibilities; a guest room, office or den with a convenient full Hall Bathroom. There is a level walk way to your one car detached garage with storage. Enjoy all Heritage Village has to offer with its many activities as well as its close proximity to town center for shopping, medical facilities, restaurants and more. The HOA fee includes Spectrum internet and cable. All Buyers pay a one time Equity fee of $5000 to HV Foundation at closing.
Heritage Road to New Wheeler Road to Woodvale. #133 located on the corner of Woodvale and Hill Place.
MLS #: 24100967
Style: Ranch
Color:
Total Rooms:
Bedrooms: 2
Bathrooms: 2
Acres: 0
Year Built: 1969 (Public Records)
New Construction: No/Resale
Home Warranty Offered:
Property Tax: $4,960
Zoning: Per town
Mil Rate:
Assessed Value: $210,180
Potential Short Sale:
Square Footage: Estimated HEATED Sq.Ft. above grade is 1432; below grade sq feet total is ; total sq ft is 1432
| Appliances Incl.: | Oven/Range,Microwave,Refrigerator,Washer,Dryer |
| Laundry Location & Info: | Main Level Laundry located in Primary Bdrm bathroom |
| Fireplaces: | 1 |
| Energy Features: | Storm Doors,Thermopane Windows |
| Interior Features: | Cable - Available,Open Floor Plan |
| Energy Features: | Storm Doors,Thermopane Windows |
| Basement Desc.: | None |
| Exterior Siding: | Vertical Siding,Cedar |
| Exterior Features: | Patio |
| Parking Spaces: | 1 |
| Garage/Parking Type: | Detached Garage |
| Swimming Pool: | 1 |
| Waterfront Feat.: | Not Applicable |
| Lot Description: | Level Lot |
| Nearby Amenities: | Basketball Court,Health Club,Library,Medical Facilities,Park,Playground/Tot Lot,Shopping/Mall,Tennis Courts |
| Occupied: | Vacant |
HOA Fee Amount 746
HOA Fee Frequency: Monthly
Association Amenities: .
Association Fee Includes:
Hot Water System
Heat Type:
Fueled By: Hot Air.
Cooling: Central Air
Fuel Tank Location: Above Ground
Water Service: Public Water Connected
Sewage System: Public Sewer Connected
Elementary: Gainfield
Intermediate:
Middle: Rochambeau
High School: Pomperaug
Current List Price: $385,000
Original List Price: $385,000
DOM: 19
Listing Date: 6/4/2025
Last Updated: 6/4/2025 9:29:45 PM
List Agent Name: Ron Nettleton
List Office Name: William Raveis Real Estate
